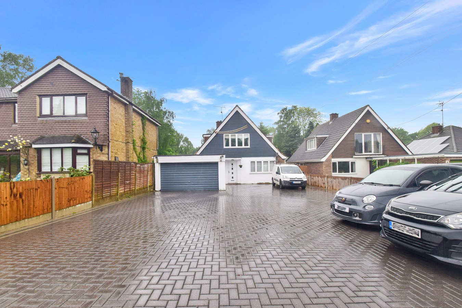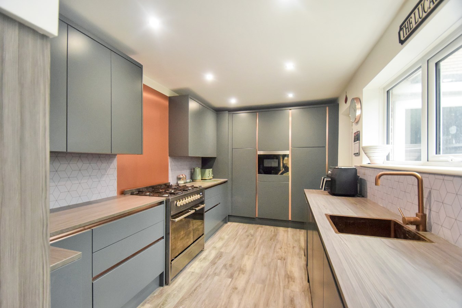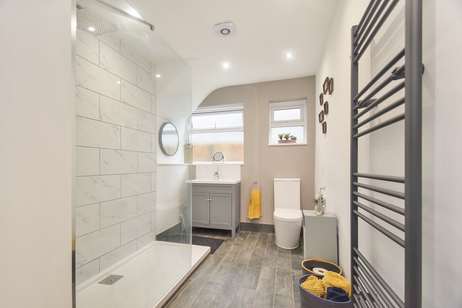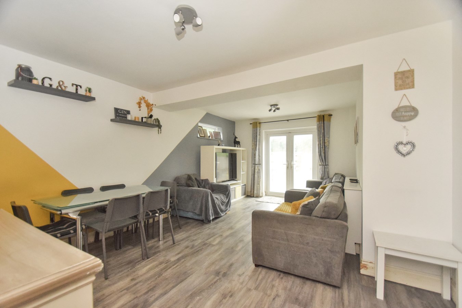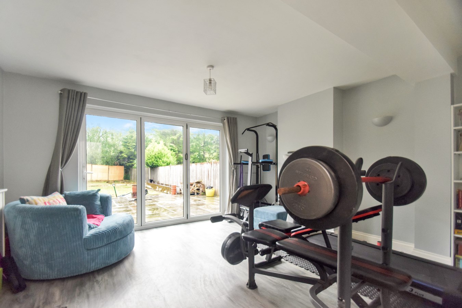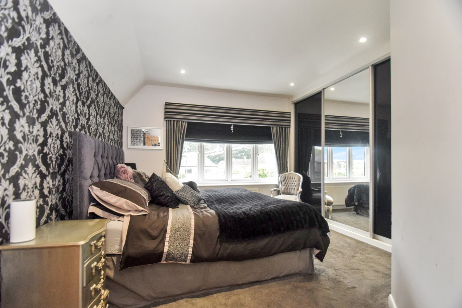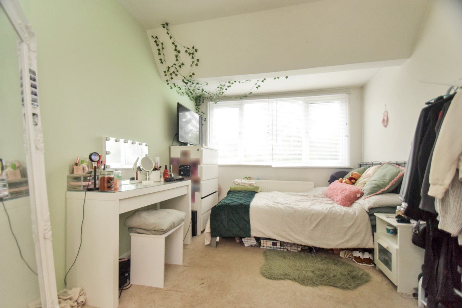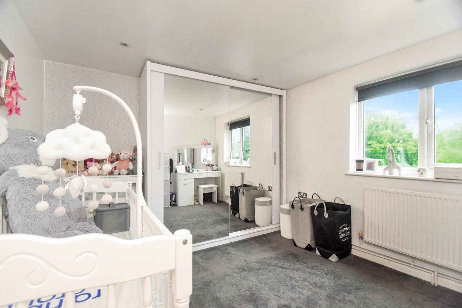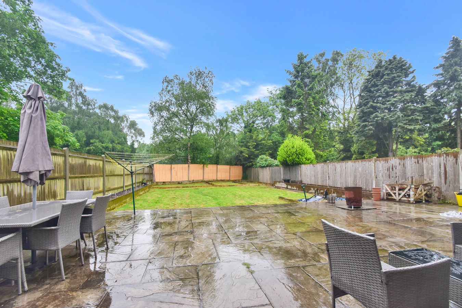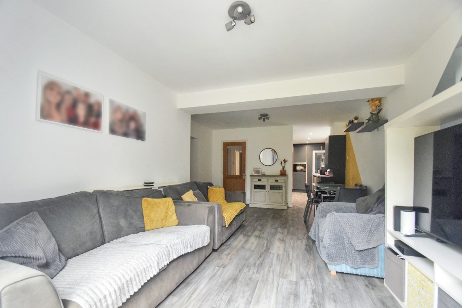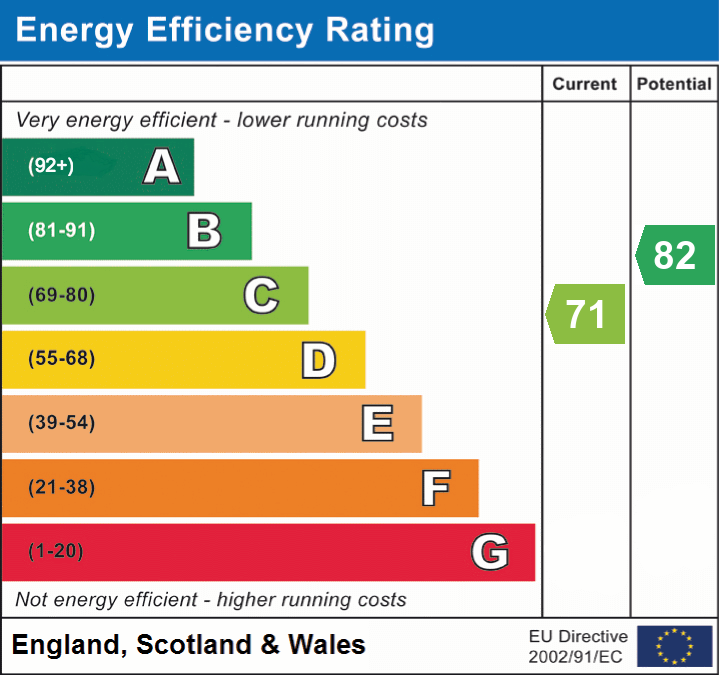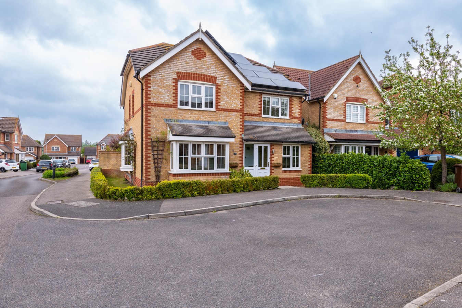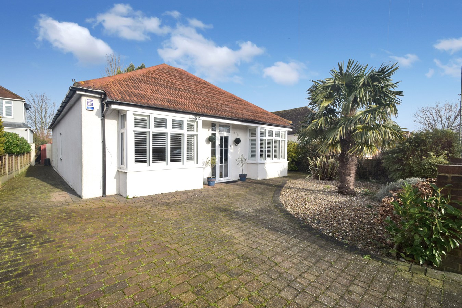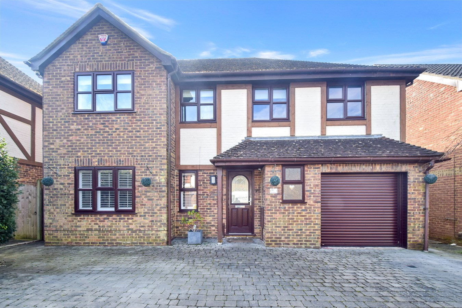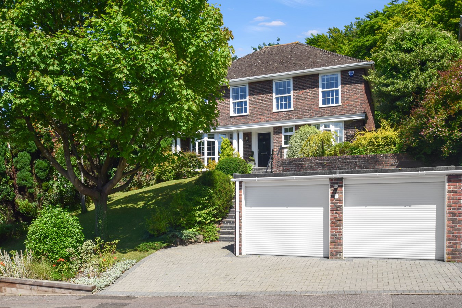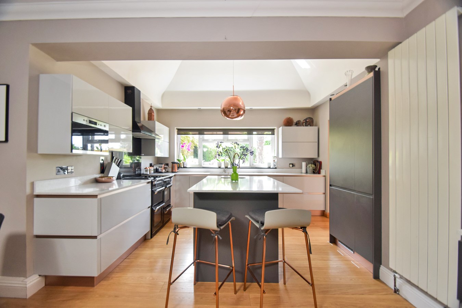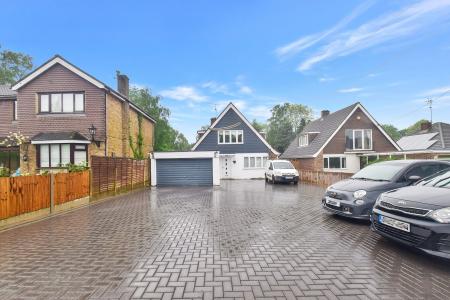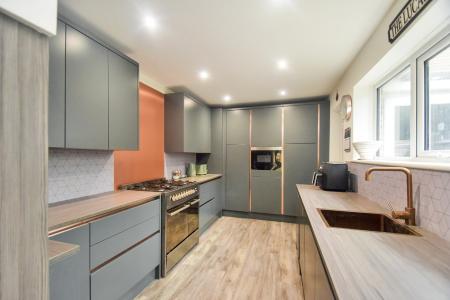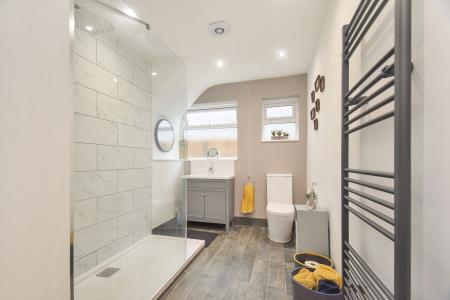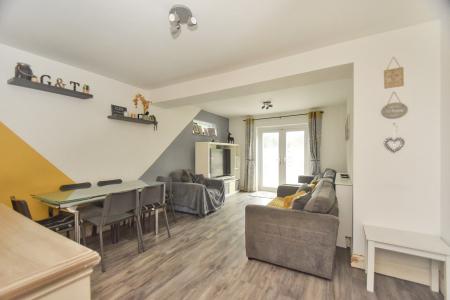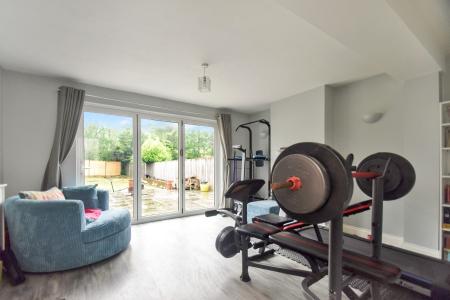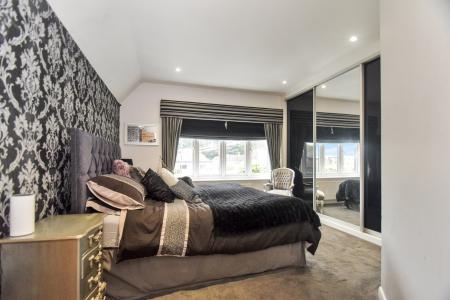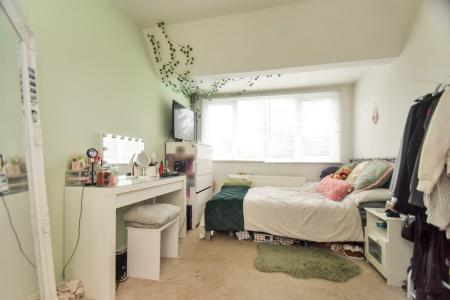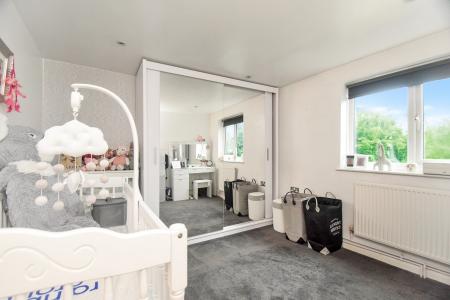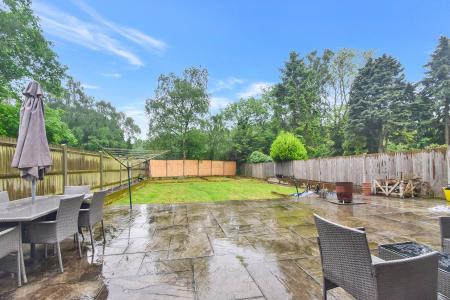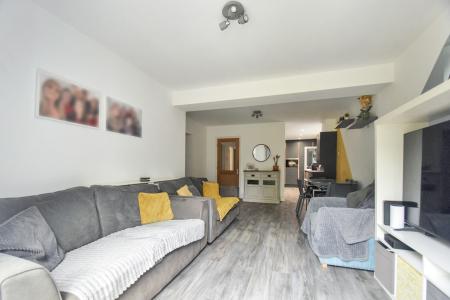- Detached Family Home
- Six Double Bedrooms
- Modern Kitchen with Integrated Appliances
- Downstairs Shower Room, W/C & Upstairs Family Bathroom
- Two Reception Rooms
- Integral Garage & Off-Road Parking for Multiple Vehicles
- Boot Room & Utility Room
- South West facing rear garden measuring approx 80 x 40ft
6 Bedroom Detached House for sale in Wigmore, Gillingham
Guide Price £600,000 - £650,000. Size and location! Set on popular Wigmore Road benefitting from great transport links, good schools, Hempstead Valley, and Kings Frith Park close by, this makes for a fantastic family home. The ground floor accommodation offers a handy boot room, shower room, double bedroom, additional wc, study, utility room with access into a good size integral garage, two reception rooms both opening into the garden and a stunning modern integrated kitchen, with an abundance of storage and preparation space, perfect for the budding chef! On the first floor a spacious family bathroom with separate shower cubicle and you'll be spoilt for choice with five further double bedrooms, the main boasting a walk in wardrobe with bags of storage space. Externally, a rear south westerly facing garden with lawn and large patio, which is great for entertaining and to the front, a large block paved driveway for ample off road parking and access to the garage. This will be popular, so call the Greyfox Sales Team in Rainham to book your viewing now.
Ground FloorReception Room
19' 9" x 12' 11" (6.02m x 3.94m)
2nd Reception Room
14' 7" x 13' 2" (4.45m x 4.01m)
Bedroom
12' 11" x 11' 2" (3.94m x 3.40m)
Study
14' 7" x 12' 11" (4.45m x 3.94m)
WC
4' 04" x 3' 06" (1.32m x 1.07m)
Shower Room
12' 10" x 7' 05" (3.91m x 2.26m)
Kitchen
12' 3" x 8' 6" (3.73m x 2.59m)
Utility Room
13' 6" x 5' 3" (4.11m x 1.60m)
Boot Room
First Floor
Bedroom
12' 7" x 9' 11" (3.84m x 3.02m)
Bedroom
10' 9" x 10' 0" (3.28m x 3.05m)
Bedroom
12' 5" x 9' 1" (3.78m x 2.77m)
Bathroom
8' 03" x 5' 10" (2.51m x 1.78m)
Bedroom
12' 4" x 9' 1" (3.76m x 2.77m)
Bedroom
12' 7" x 11' 3" (3.84m x 3.43m)
External
Garage
17' 10" x 14' 7" (5.44m x 4.45m)
Important Information
- This is a Freehold property.
Property Ref: 5093132_27577806
Similar Properties
Hartlip Hill, Hartlip, Sittingbourne, ME9
4 Bedroom Detached Bungalow | Guide Price £575,000
*Guide Price £575,000 - £600,000*Enjoying a fantastic Hartlip location this characterful bay fronted detached bungalow a...
Grenadier Close, Rainham Gillingham, ME8
4 Bedroom Detached House | Guide Price £550,000
**Guide Price £550,000 - £600,000**This immaculate four-bedroom detached home has been well maintained and loved by its...
Woodside, Wigmore, Gillingham, ME8
2 Bedroom Bungalow | Offers in region of £525,000
This attractive chain free double fronted detached bungalow offers a blend of comfort, space, and practicality, nestled...
Barncroft Drive, Hempstead, Gillingham, ME7
4 Bedroom Detached House | Offers in region of £650,000
A truly substantial home set in a prime position in the highly sought after area of Hempstead, this property is the perf...
Ferndown Close, Hempstead, Gillingham, ME7
4 Bedroom Detached House | Guide Price £650,000
Guide Price £650,000 - £675,000. This beautifully presented detached home, located in sought after Hempstead, boasting s...
Eastcourt Lane, Gillingham, ME7
4 Bedroom Detached Bungalow | Offers in region of £750,000
Discover the allure of this uniquely designed detached bungalow, a hidden gem nestled in a tranquil semi-rural location....
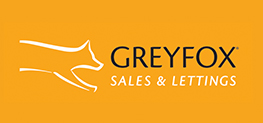
Greyfox Sales & Lettings (Rainham)
High Street, Rainham, Kent, ME8 7HS
How much is your home worth?
Use our short form to request a valuation of your property.
Request a Valuation
