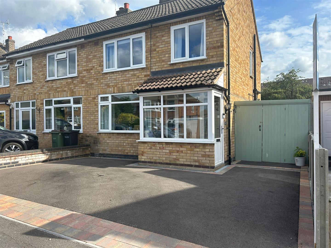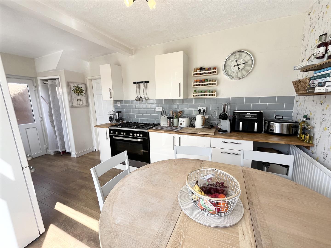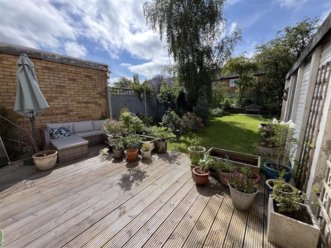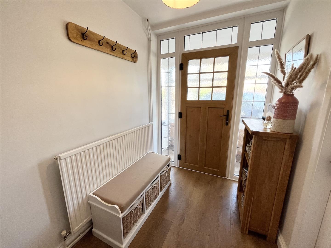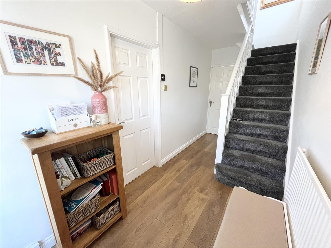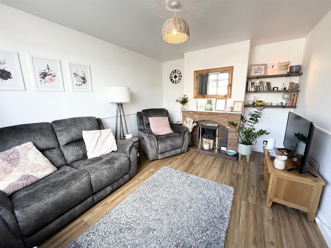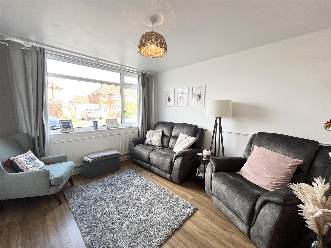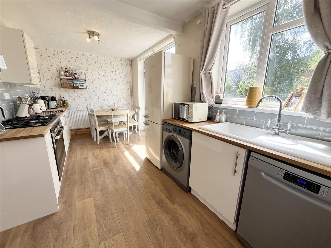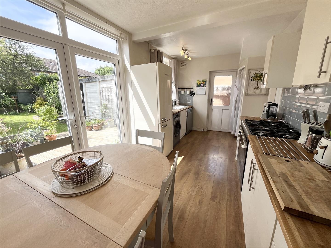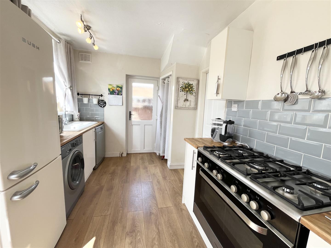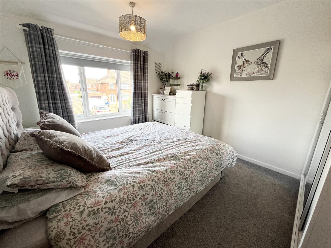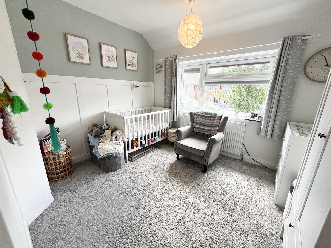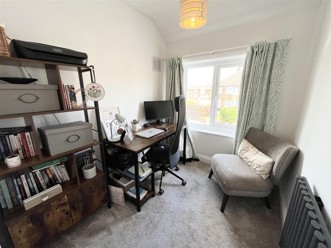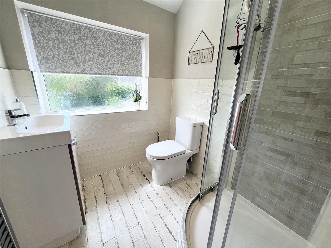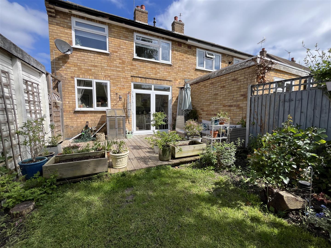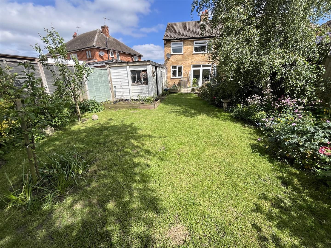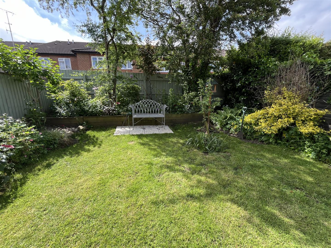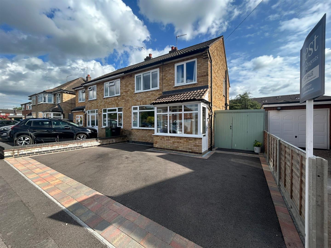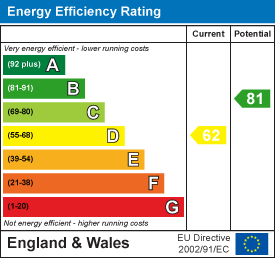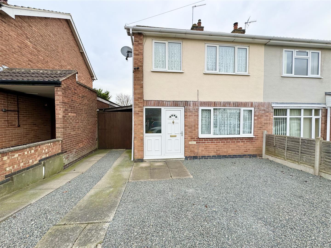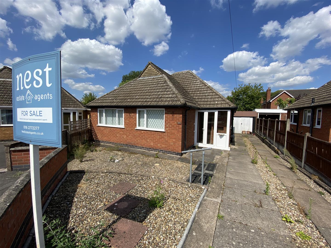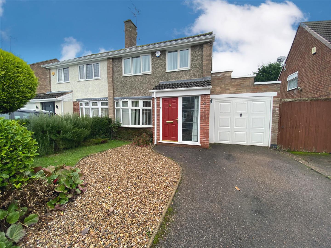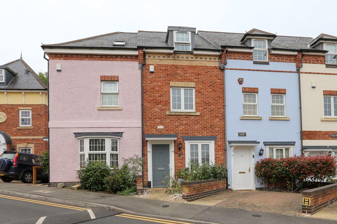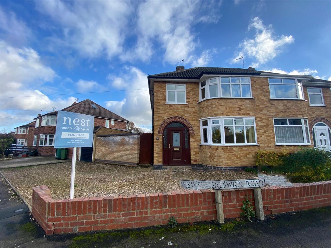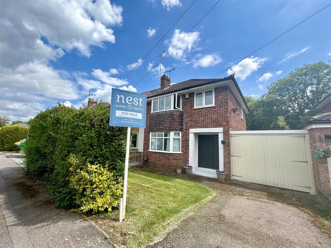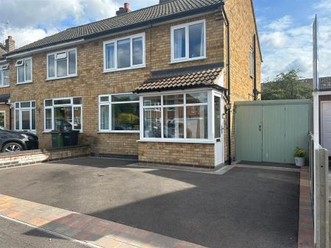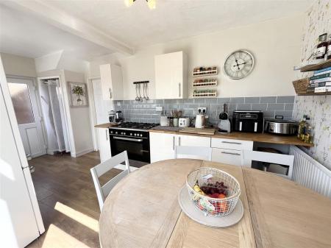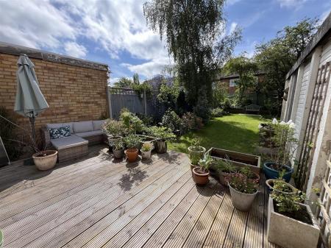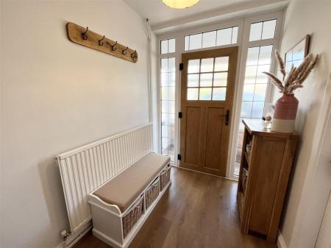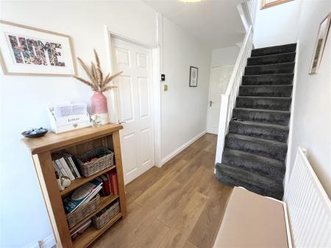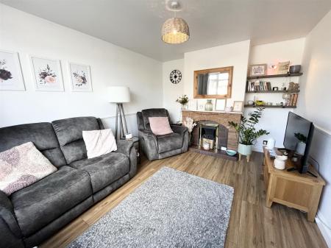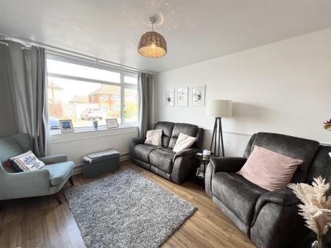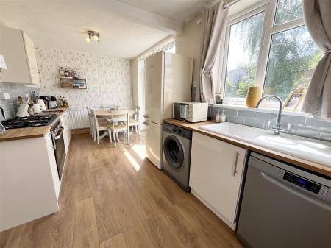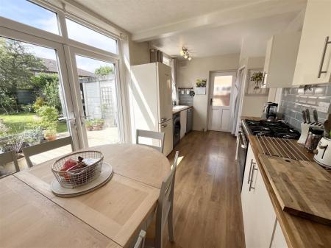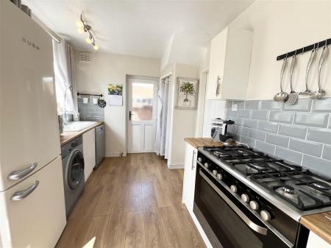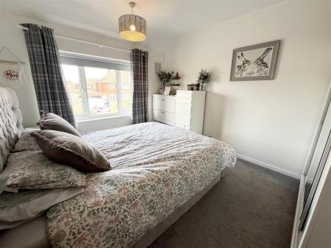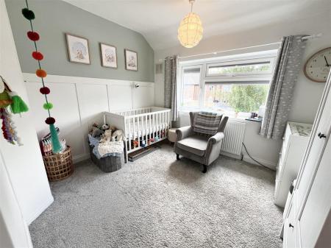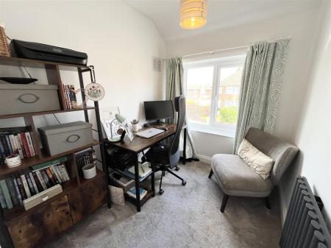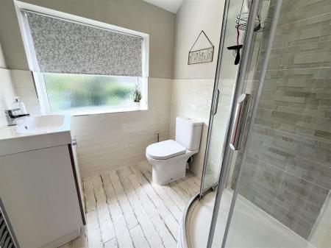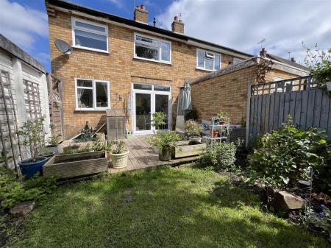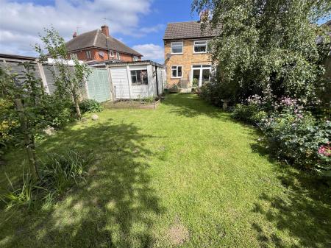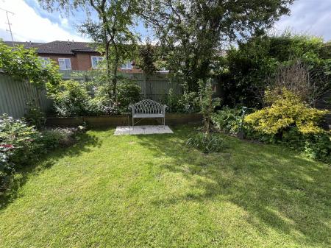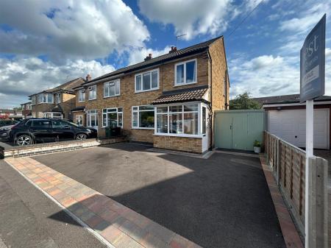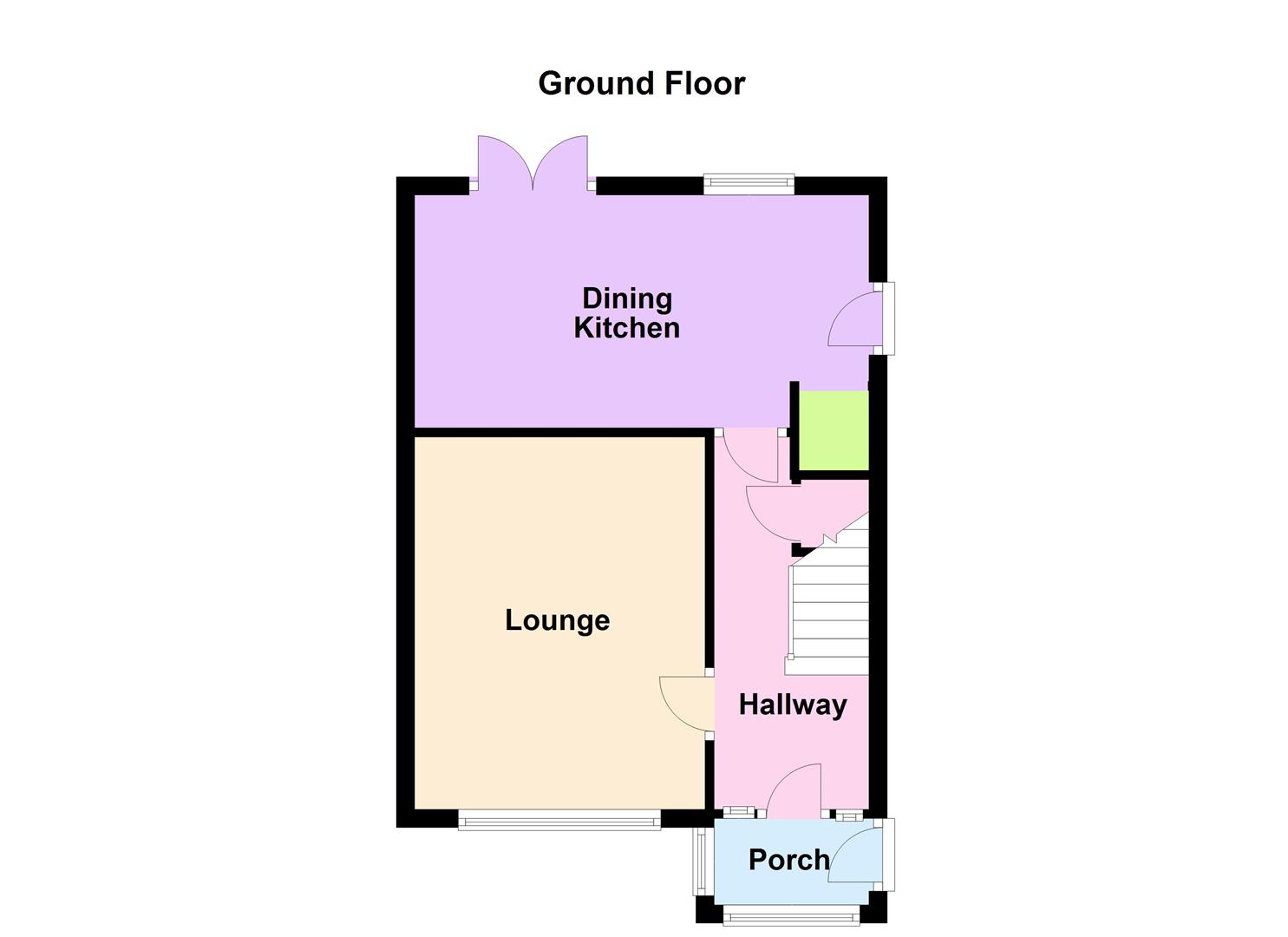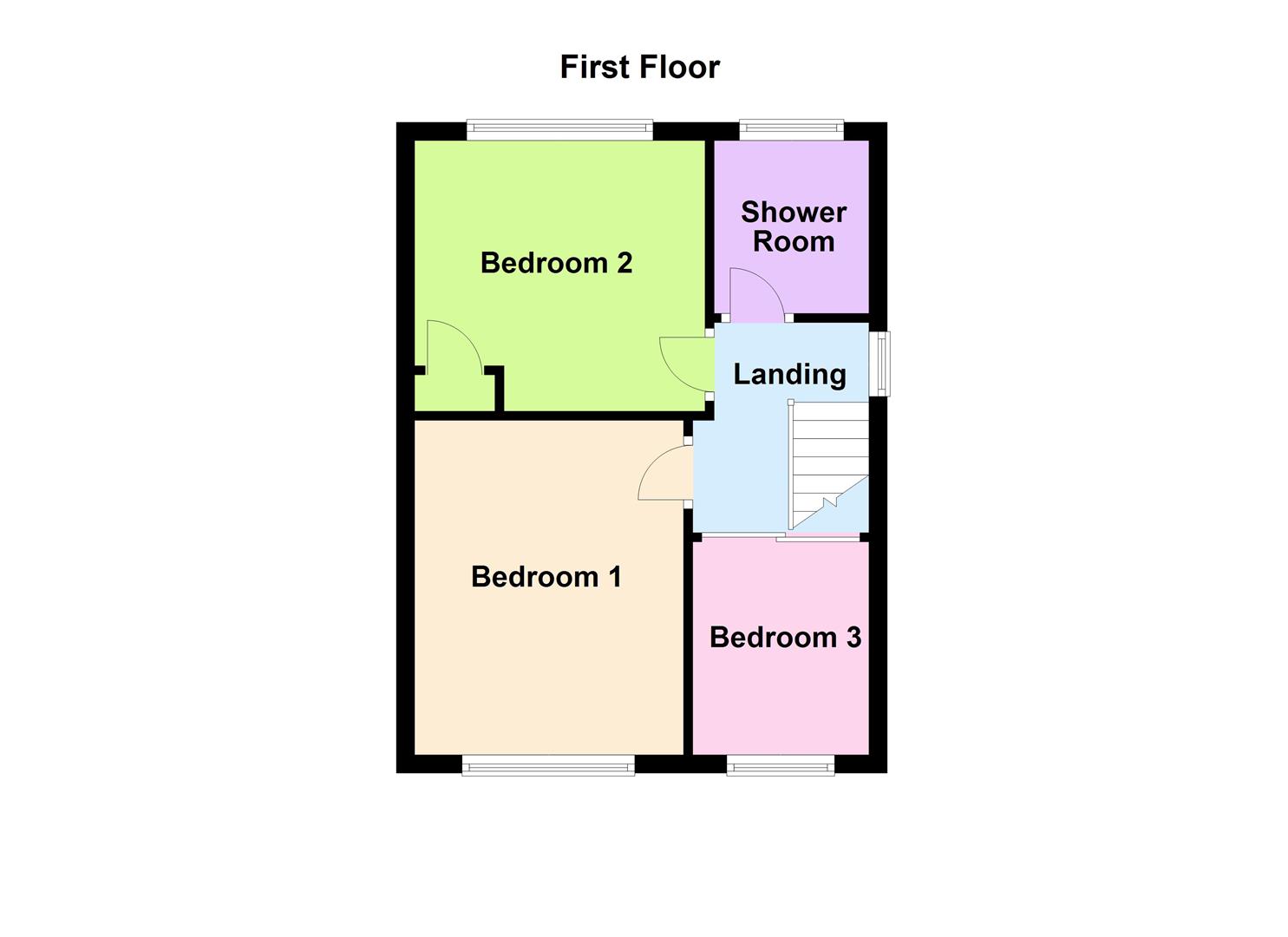- Well Presented Semi Detached Family Home
- Porch & Inviting Entrance Hall
- Cosy Lounge With Feature Fireplace
- Modern Dining Kitchen
- Three Well Proportioned Bedrooms & Stylish Shower Room
- Off Road Parking & Garage
- Stunning Rear Garden
- Potential For Extension Subject To Planning Permission
- Guide Price �279,950 - �289,950
- EPC Rating - D, Council Tax Band - B & Freehold
3 Bedroom Semi-Detached House for sale in Wigston
nest are proud to offer for sale this well presented semi detached family home. This property demands an internal viewing and has potential for extension subject to planning permission. Your journey starts entering the porch into the entrance hall where you will find stairs rising to your first floor landing and doors leading to your downstairs living. The lounge is bright and inviting having a window to the front aspect allowing natural daylight to flow through and a feature fire place with surround. The hub of the home is the dining kitchen perfect for family meals and entertaining with patio doors out onto the garden. The modern kitchen is fitted with an array of wall and base units, contrasting worksurface, integrated oven, gas hob with extractor fan over, plumbing for a washing machine and dishwasher, space for a fridge freezer and a useful storage cupboard under the stairs.
Travelling upstairs you will find three bedrooms two of which are doubles. The family shower room is stylish having a low level WC, wash hand basin and corner shower cubical.
Externally this home has a landscaped driveway and double gates leading to the rear garden and single detached garage. Prepare to be wowed by the larger than average rear garden mainly laid to lawn with a patio area, flower beds and vegetable patch it oozes potential and has a real sense of privacy thanks to the mature trees and shrubs. Price Guide �279,950 -�289,950
Porch -
Entrance Hall -
Lounge - 3.96m x 3.05m (13'55" x 10'69") -
Dining Kitchen - 4.88m x 2.54m (16'84" x 8'4") -
First Floor Landing -
Bedroom One - 3.71m x 2.74m (12'02" x 9'99") -
Bedroom Two - 3.05m x 3.15m max (10'71" x 10'04" max) -
Bedroom Three - 2.13m x 1.83m (7'83" x 6'56") -
Shower Room - 1.83m x 1.73m (6'34" x 5'8") -
Important information
This is not a Shared Ownership Property
Property Ref: 58862_33093581
Similar Properties
Farthingdale Close, Cosby, Leicester
3 Bedroom Semi-Detached House | £270,000
As you step into this three bedroom semi-detached home, you are welcomed by an inviting entrance hall that sets the tone...
Boswell Street, Narborough, Leicester
2 Bedroom Detached House | £270,000
Offered for sale with no upward chain, this delightful two-bedroom, detached bungalow is perfectly situated on The Poets...
Coleridge Drive, Enderby, Leicester
3 Bedroom Semi-Detached House | £269,950
This beautifully presented semi detached family home situated within the popular area of Enderby. Offered for sale with...
Isabel Lane, Kibworth Beauchamp, Leicester
3 Bedroom Townhouse | £274,950
Holland House is a beautiful home and is situated in a modern development; built by John Little john Designer Homes, off...
3 Bedroom Semi-Detached House | £275,000
Positioned within Keswick Road in Blaby, this delightful semi-detached house offers a wonderful opportunity for those se...
Abbey Road, Enderby, Leicester
3 Bedroom Semi-Detached House | £275,000
Discover the potential of this traditional three-bedroom semi-detached home, with an enchanting garden that is simply un...

Nest Estate Agents (Blaby)
Lutterworth Road, Blaby, Leicestershire, LE8 4DW
How much is your home worth?
Use our short form to request a valuation of your property.
Request a Valuation
