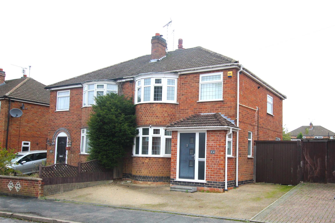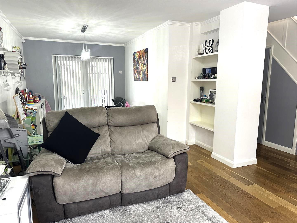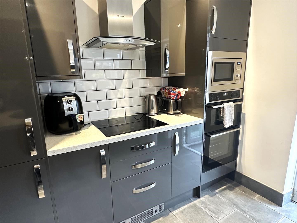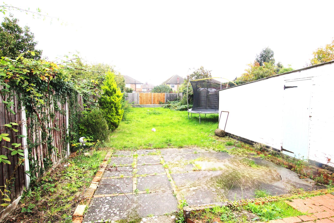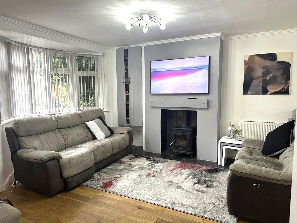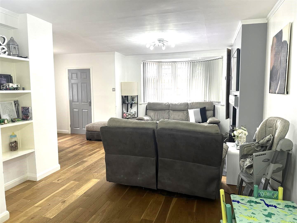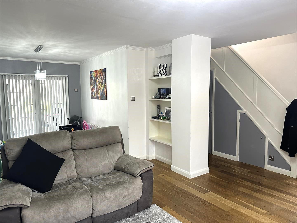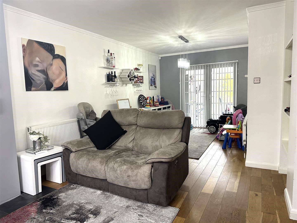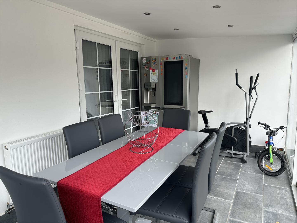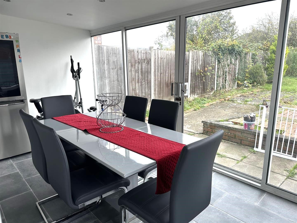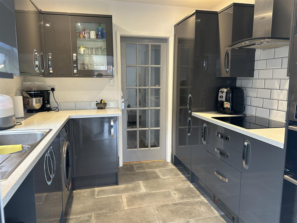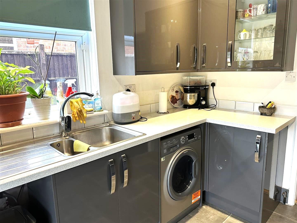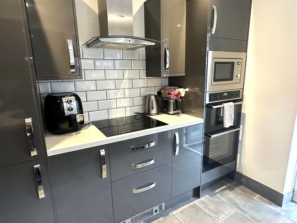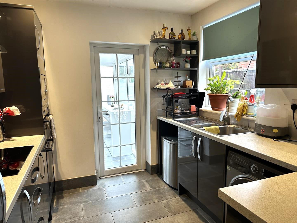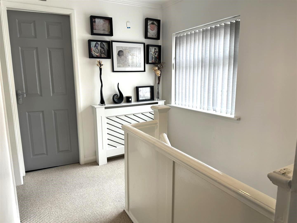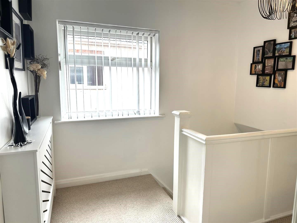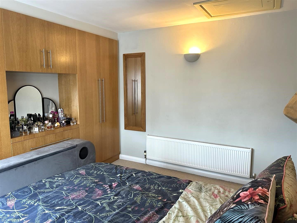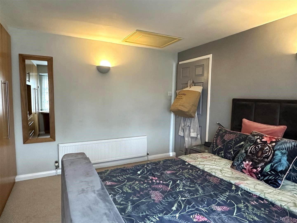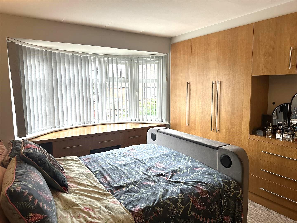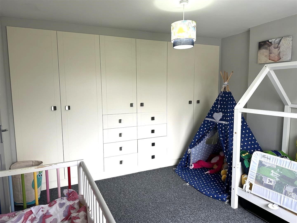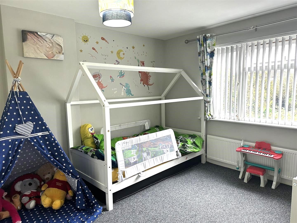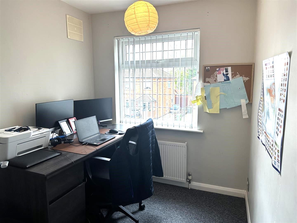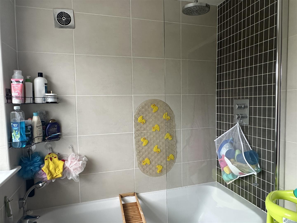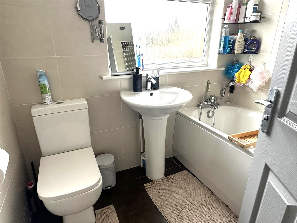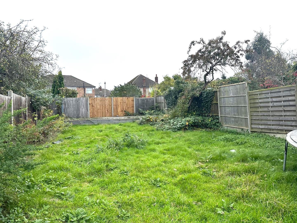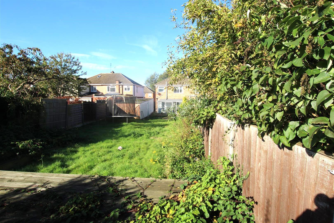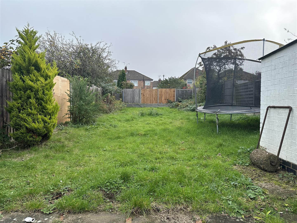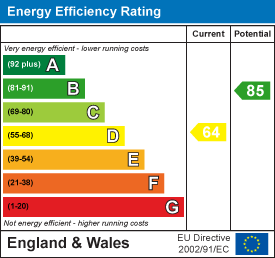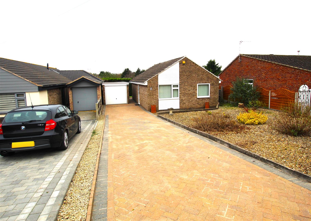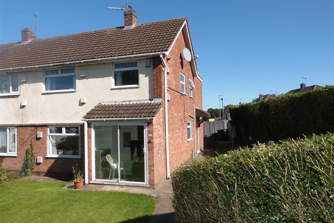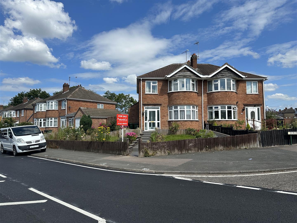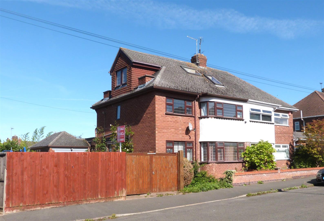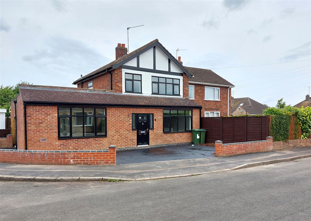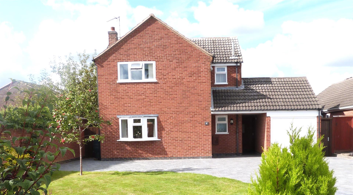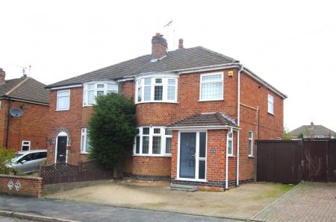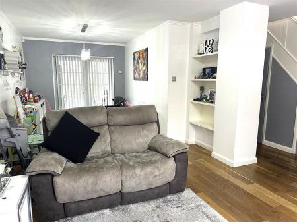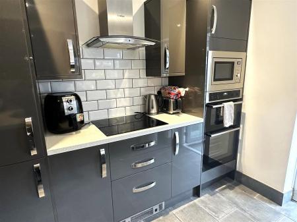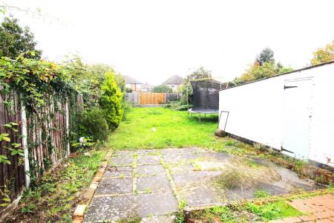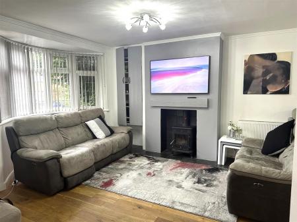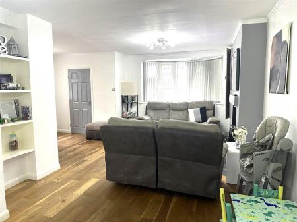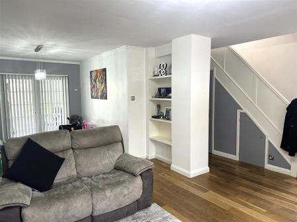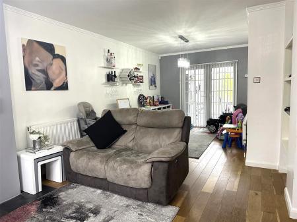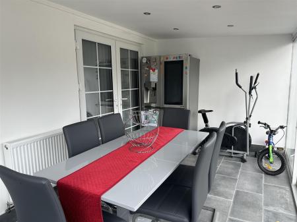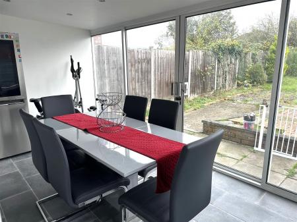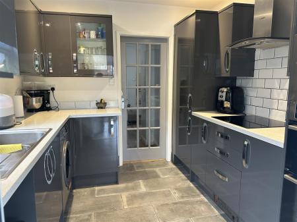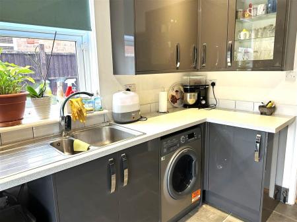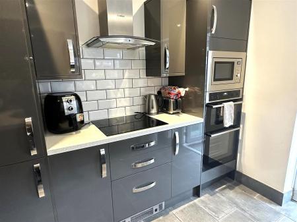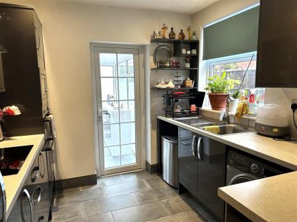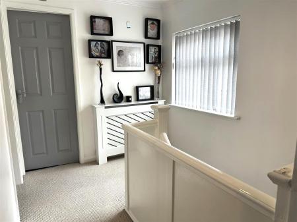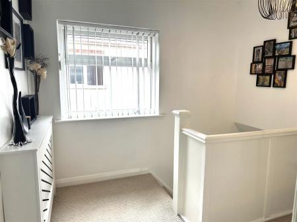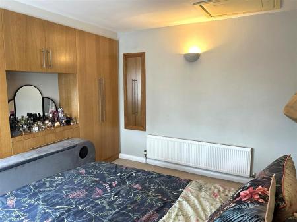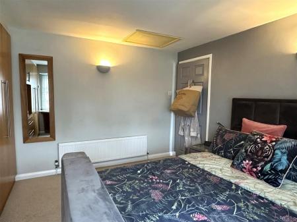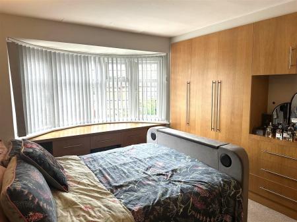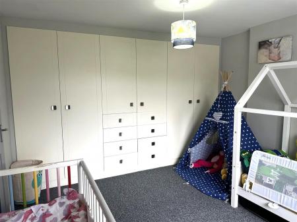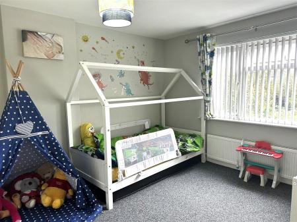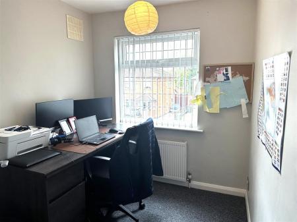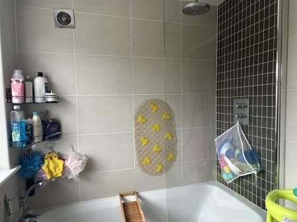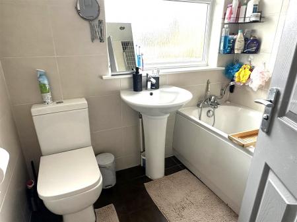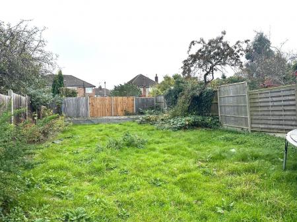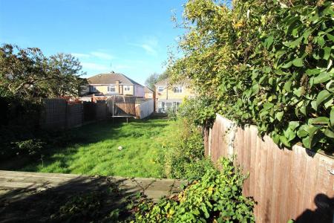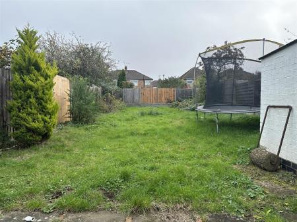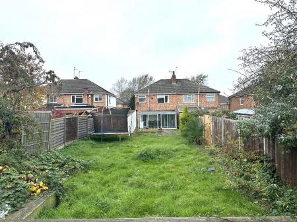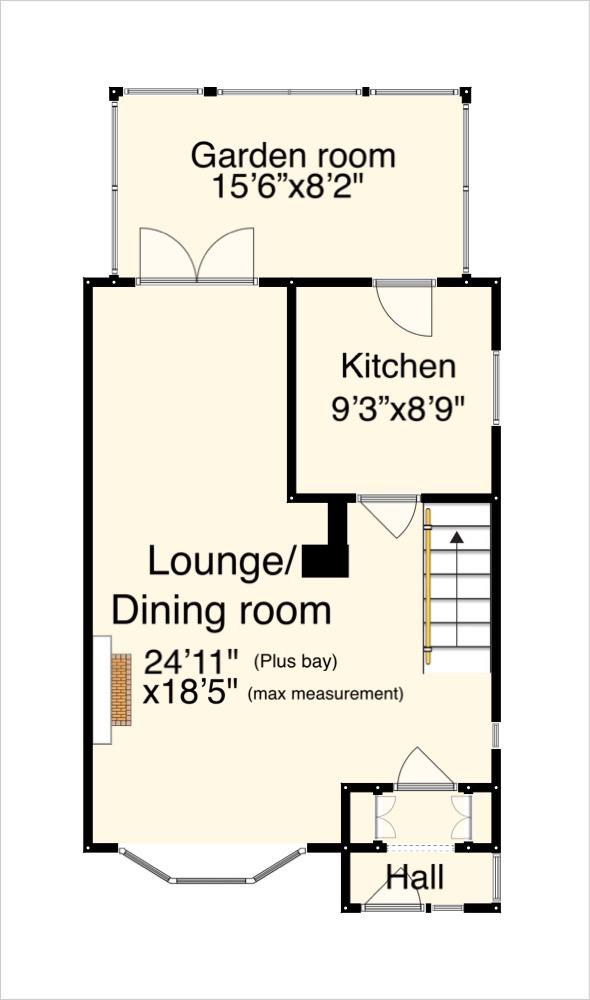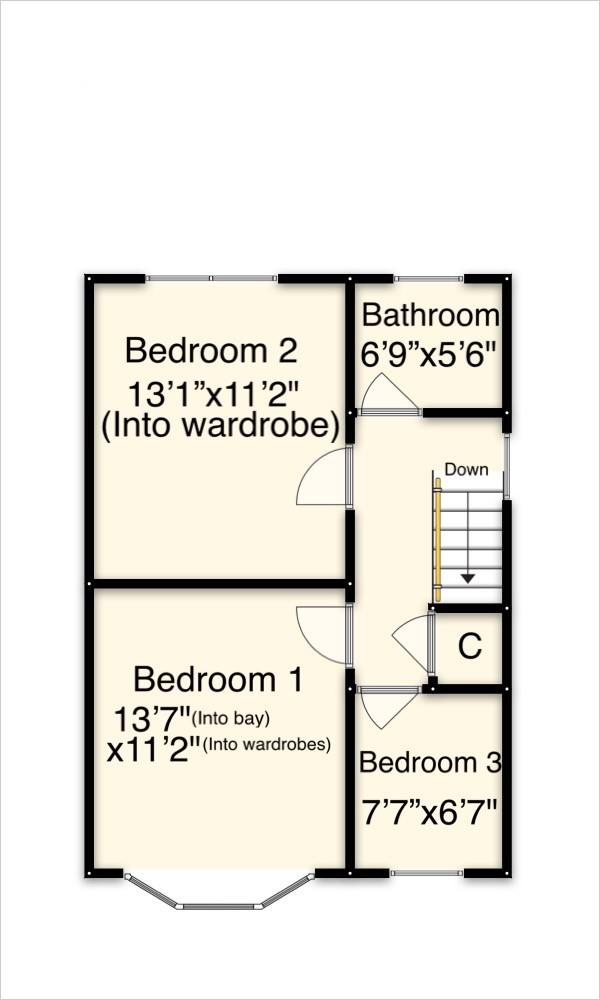- BEAUTIFULY PRESENTED FAMILY HOME
- EXTENDED, RE-MODELED AND IMPROVED
- CAR STANDING AND GARAGE
- 3 BEDROOMS
- ENLARGED KITCHEN
- OPEN PLAN LOUNGE DINER
- ALL YEAR ROUND GARDEN ROOM
- GOOD SIZED GARDEN
- COUNCIL TAX BAND C / EPC RATING D
- Available Broadband - standard - superfast . Ultrafast See ofcom broadband checker
3 Bedroom Semi-Detached House for sale in Wigston
Extended & much improved family home on the Wigston/Knighton borders. Convenient for local schools & amenities & having easy access to Wigston town centre & Leicester city centre. Close to public transport routes & having excellent road & rail links
Introduction - .
Located conveniently on a highly sought-after road on the borders of Wigston and Knighton, close to local amenities, leisure facilities and both primary and secondary schools. Having excellent road and rail links the nearby A563 outer ring road provides access around the county, to Fosse Retail Park and to the Midland motorway network.
Benefiting from Gas Central Heating and uPVC double glazing, 24 Bradgate Drive has been skilfully re-modelled, extended and greatly improved, and stands on a generous plot with gardens to front and rear and a single garage.
. - .
Enjoying a slightly elevated position, the house is entered through a modern composite front door and briefly comprises: an extended hallway, an enlarged "L" shaped lounge/diner with stairs rising to the first floor, an enlarged fitted kitchen and an almost full width conservatory style garden room with a central heating radiator and a solid, insulated roof for year round use and currently used as a dining room,
Upstairs there are 2 good sized double bedrooms, a single room currently used as an office and a nicely re-fitted bathroom
The Accommodation - .
Located on a desirable road close to the border with West Knighton in the popular South Leicestershire town of Wigston, 24 Bradgate Drive has been imaginatively re-modelled, extended and improved to create a beautifully presented family home convenient for local shops, schools and leisure facilities and being close to public transport routes.
The frontage is mainly of a tar-mac construction providing hard standing for 2 cars with a driveway leading down the side of the house providing access to the single, brick garage and the rear garden.
. - .
The hall has been extended forwards and has ample cupboard space for coats and shoes etc.
A door opens into the extremely spacious "L" shaped open plan living/dining room with wood flooring, a chimney breast with a wood burning stove, a bay window to the front and French doors leading into the garden room. The former conservatory has had a solid insulated roof installed, a radiator added for year round use and is used by the current owners as a dining room. The kitchen has been enlarged and fitted with a range of base and wall units with some integrated appliances and space for white goods. A door leads out of the kitchen and into the garden room.
. - .
The staircase rises to the first floor landing which has a useful over-stairs cupboard and provides access to the upstairs rooms.
Bedroom 1 has a bay window to the front and a range of fitted furniture. The second room is a similar size and also has a range of fitted furniture. Bedroom 3 is a generously sized single bedroom with a window to the front and is currently used as an office.
The re-fitted family bathroom with a modern white suite comprising a toilet, sink and bath with glass screen and shower over completes the accommodation.
Outside. - .
The gardens are an important feature of the property. Sitting on a very generous plot, the front provides standing for 2 cars with a driveway leading down the side of the house providing access to the garage and the rear garden.
The long, fenced rear garden has a patio area behind the house, a long lawn and a second decked area at the bottom.
The Area. - .
Bradgate Drive lies on a popular development built in approx. 1958, extremely convenient for local schools and amenities and very close to the border of West Knighton.
Wigston is a South Leicestershire town in the Borough of Oadby & Wigston standing approx. 5 miles south of Leicester city centre. With Knighton forming the northern border and Oadby to the east, the A5199 leaves Wigston to the south providing access to some of the county's most delightful countryside with a number of charming villages nearby. By the middle ages, the village of Wichingstone had become known as Wigston Two Steeples or Two Spires as it was unusually the home of 2 spired churches known today as All Saints & St. Wistans.
The village has grown into a thriving town in recent years with a number of housing developments spreading in all directions around the busy town centre with a choice of Banks, public houses and restaurants, and a comprehensive selection of shops.
Wigston is popular today with local buyers and those from further afield due in part to the extremely good variety of housing stock, varied leisure facilities, its proximity to Leicester, its ease of access to the motorway network and the choice of railway stations allowing travel to London in a little over an hour.
Important information
This is not a Shared Ownership Property
Property Ref: 55556_33436018
Similar Properties
Stackley Road, Great Glen Leicestershire
2 Bedroom Detached Bungalow | £295,000
Delightful detached bungalow on a generous plot. Parking for several vehicles, a garage & a good sized rear garden. Scop...
4 Bedroom House | £295,000
Available with no upward chain, this thoughtfully extended 4 bedroom family home on a generous corner plot just a short...
3 Bedroom Semi-Detached House | £270,000
In a prominent, elevated corner position on the borders of Wigston & Knighton, this 3 bedroom family home is convenient...
Mere Road, Wigston, Leicestershire.
4 Bedroom Semi-Detached House | Offers in excess of £325,000
Extended & much improved 4 bedroom family home on a large corner plot in a highly sought after location, close to school...
Archery Close, Countesthorpe. Leicestershire
4 Bedroom Semi-Detached House | £340,000
Skilfully & imaginatively extended, superbly renovated & beautifully presented family home in a delightful South Leicest...
Farndale, Wigston Leicestershire
4 Bedroom Detached House | Offers in excess of £400,000
Thoughtfully extended, beautifully presented family home with landscaped gardens on a large plot in a highly desirable l...

Aston & Co (Wigston)
67 Long Street, Wigston, Leicestershire, LE18 2AJ
How much is your home worth?
Use our short form to request a valuation of your property.
Request a Valuation
