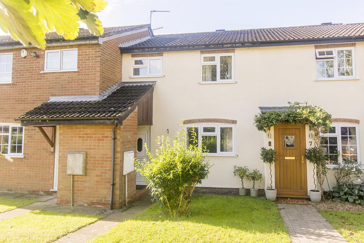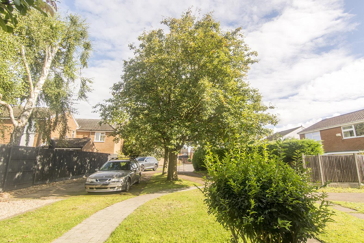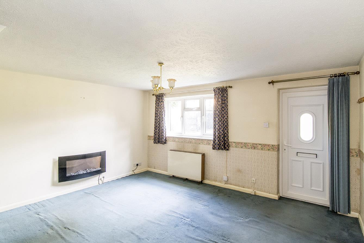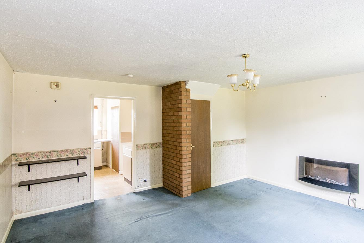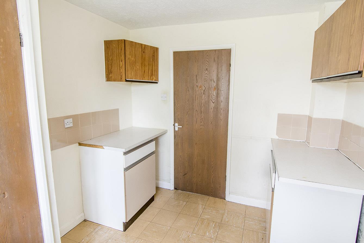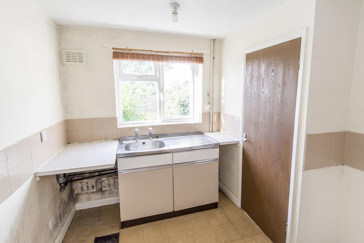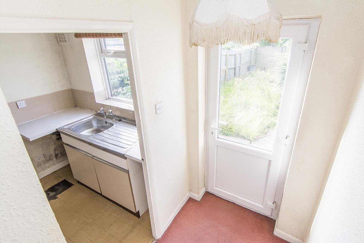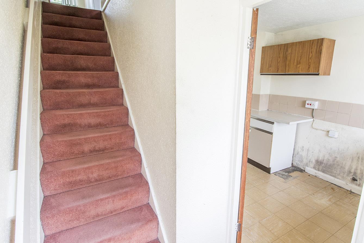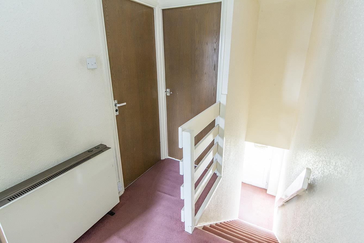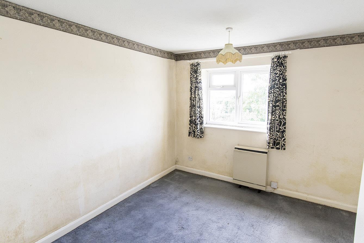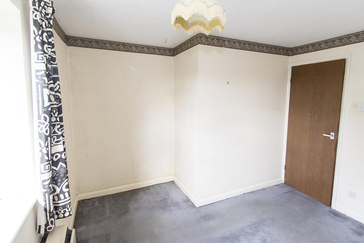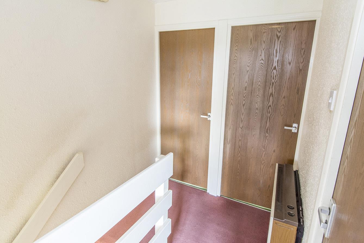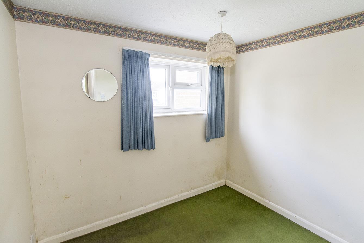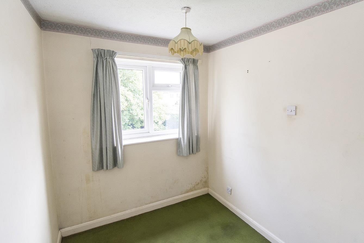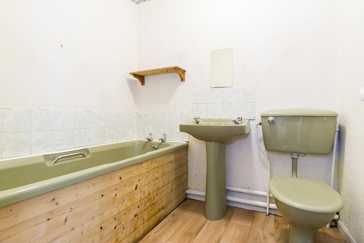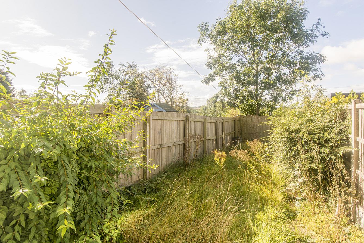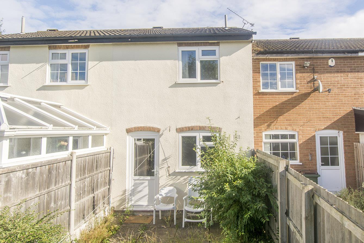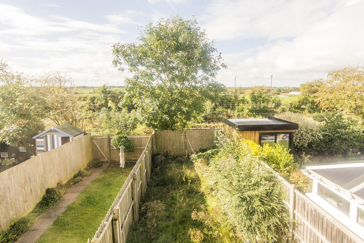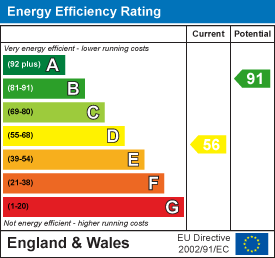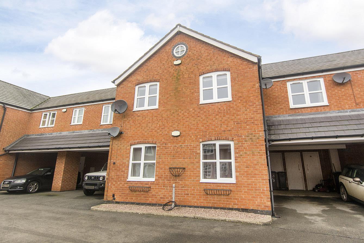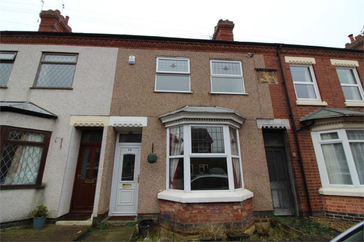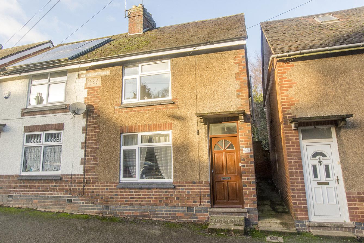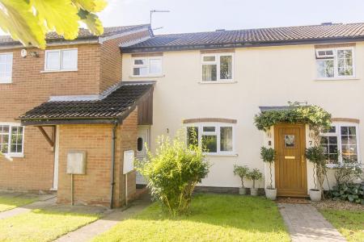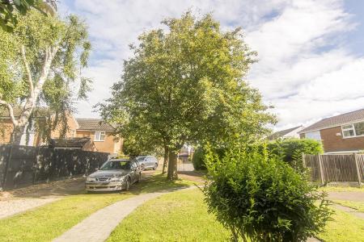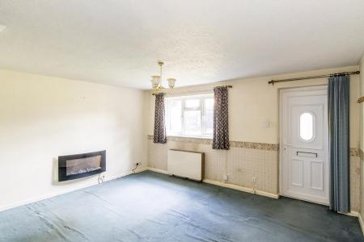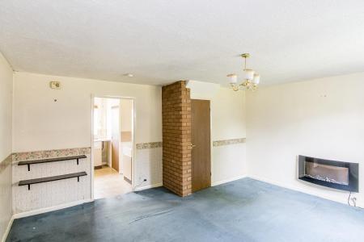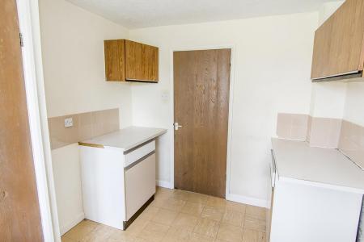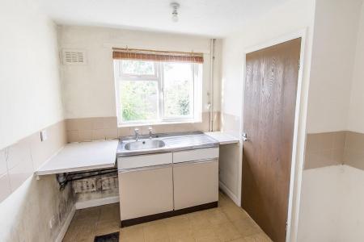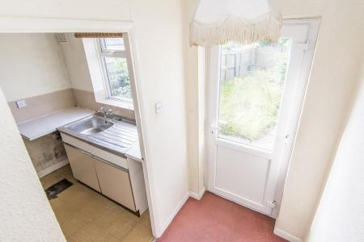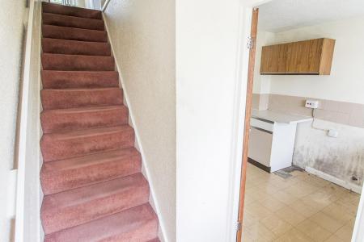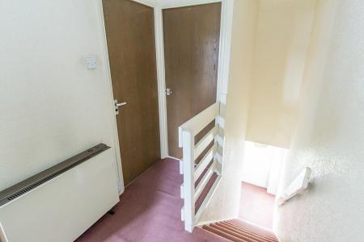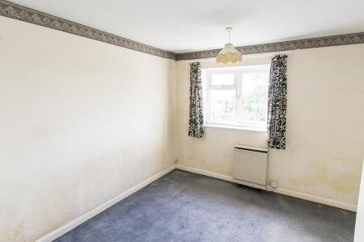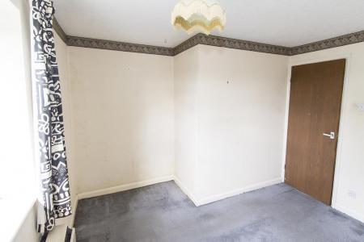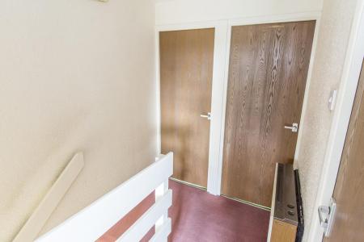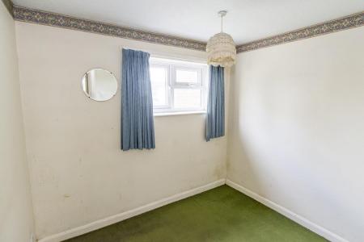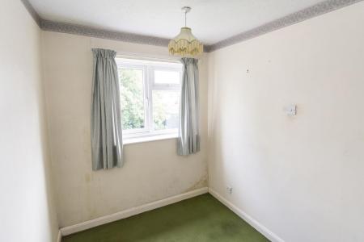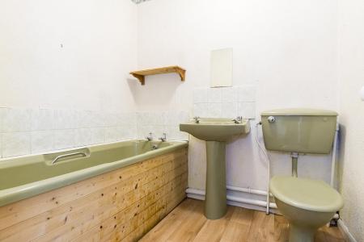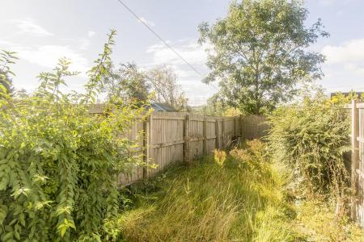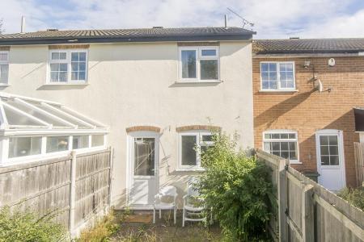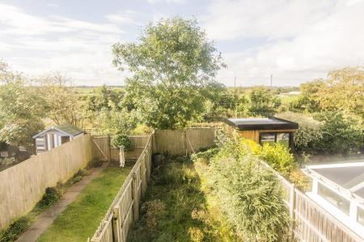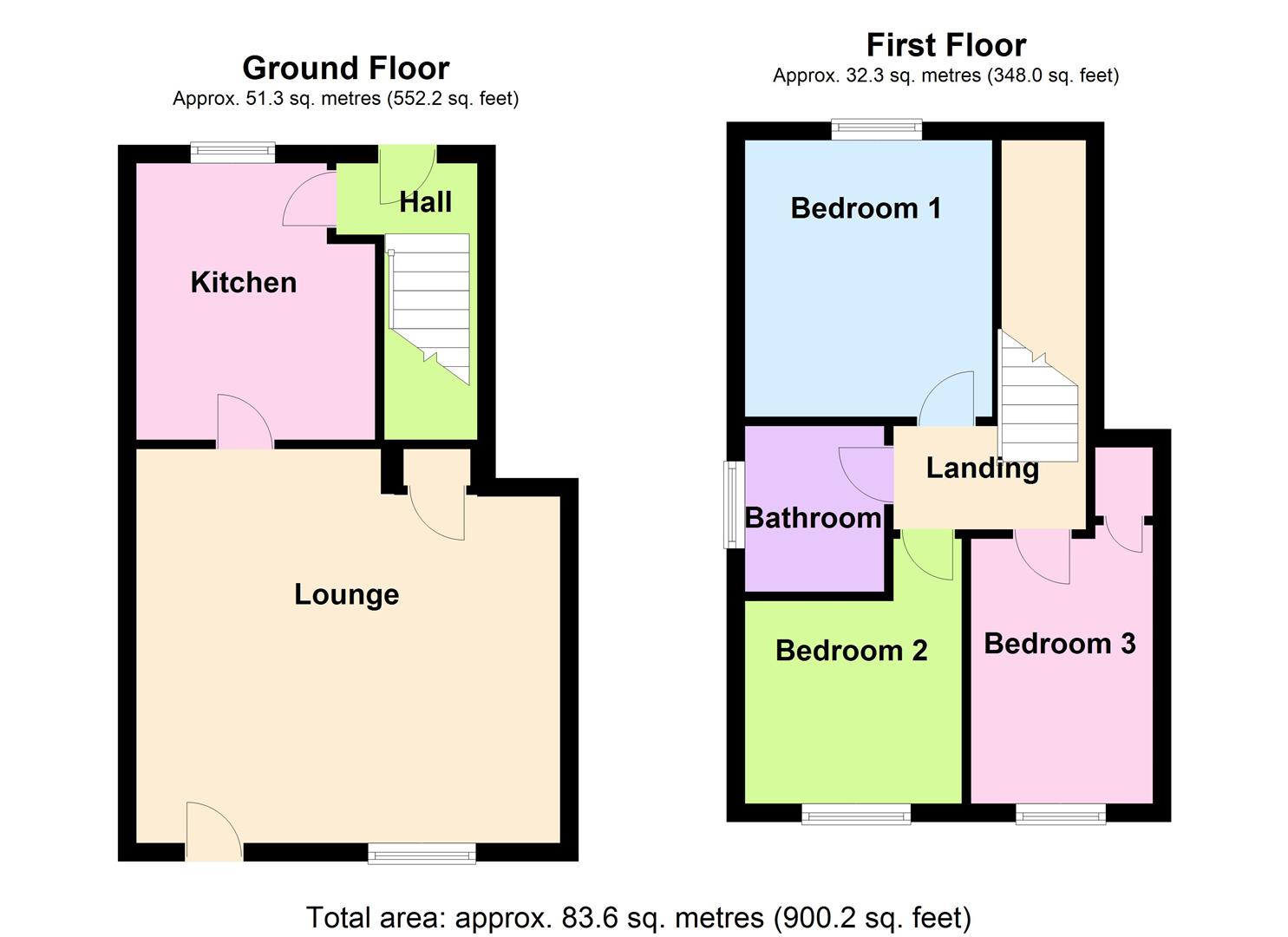- Auction date 22nd January at 12:00 noon.
- In need of modernisation
- Lounge diner
- Breakfast kitchen
- Three bedrooms
- Family bathroom
- Parking space
- Enclosed rear garden
- Call to discuss
3 Bedroom Terraced House for sale in Wigston
Welcome to this three-bedroom mid-terraced house located in a cul-de-sac of Lulworth Close. This property boasts a convenient parking space at the front, perfect for accommodating two vehicles.
Upon entering, you are greeted by an entrance porch that leads into a lounge diner, ideal for relaxing or entertaining guests. The property features two spacious bedrooms and an additional single bedroom, offering plenty of space for a growing family or those in need of a home office. The house also includes a bathroom, ensuring your comfort and convenience. Step outside to discover a rear garden which is manly laid to Lawn. The lot is to be sold by traditional online auction. Auction date 22nd January at 12:00 noon. An auction buyer's fee of 3.6% (inc of VAT) subject to a minimum fee of �6,000 (inc of VAT) is payable in addition to the purchase price. To discuss finance options or timescales, please call the Rocket Auctions team.
Lounge - 4.65m x 4.34m (15'3" x 14'3") - Porch to entrance door, wall mounted fire, storage heater, tv and electrical sockets. Under stair storage cupboard.
Kitchen - 3.05 x 2.56 (10'0" x 8'4") - Range of floor and wall units with a stainless steel sink, window to the rear garden and door to rear lobby.
Stairs & Landing - UPVC half glazed door to garden, landing with loft hatch, door access to all rooms.
Bedroom One - 3.15m x 2.87m (10'4" x 9'5") - Double bedroom with Economy 7 storage heater, window to the front aspect.
Bedroom Two - 2.59 x 2.23 (8'5" x 7'3") - Window to front.
Bedroom Three - 2.26 x 2.0 (7'4" x 6'6") - Window front facing, recess to store cupboard and airing cupboard.
Bathroom - 1.98 x 1.67 (6'5" x 5'5") - 3 piece bathroom suite comprising low flush WC, pedestal hand wash basin and a bath
Frontage - Front lawn with pathway to door and a car parking space.
Rear Garden - Enclosed, mainly laid to lawn with a path to the end of the garden.
Rear Garden Photo Two -
Auction Details - The lot is to be sold by traditional online auction with an end date and time of Wednesday 22nd January at 12 noon.
An auction buyer's fee of 3.6% (inc of VAT) subject to a minimum fee of �6,000 (inc of VAT) is payable in addition to the purchase price.
To discuss finance options or timescales, please call the Rocket Auctions team.
The auction will be exclusively available online via the Rocket Auctions website including the legal pack information.
The registration process is extremely simple and free. Please visit the Rocket Auctions website, and click on the 'register' button (or login - if you have already registered).
Stage 1) Register your email address, create a password and confirm your account.
Stage 2) View the legal pack and arrange any viewings
Stage 3) If you would like to bid, use the 'dashboard' button and complete your ID check and enter your payment and solicitors details
Stage 4) You are ready to bid - Good Luck!
No deposit monies are required before you bid.Guide price(s) are an indication of the seller's expectation. Reserve price(s) are a figure below which the auctioneer cannot sell the lot at auction. The reserve price is not disclosed and remains confidential between the seller and the auctioneer and is set within the guide range.
A legal pack and special conditions are available to download to anyone who has registered. It is the purchaser's responsibility to make all necessary legal and financial enquiries prior to placing any bids.
The complete legal pack would need to be inspected before an offer would be considered.
Please get in touch if you have any questions regarding Online auctions or would like to arrange a viewing.
Property Ref: 777588_33485407
Similar Properties
Cheney Court, Husbands Bosworth, Lutterworth
1 Bedroom Apartment | £119,000
Welcome to this charming one-bedroom first-floor apartment located in the popular Cheney Court, situated in the delightf...
3 Bedroom House | £950pcm
A well presented and spacious mid terraced home centrally located in this popular market town. The gas centrally heated...
The Grange, Moor Park Lane, Lutterworth
2 Bedroom Mobile Home | £200,000
Welcome to The Grange in Lutterworth! This charming Park home is nestled in a gated development, offering you a secure a...
2 Bedroom Semi-Detached House | £220,000
Welcome to this charming two-bedroom semi-detached house located in the serene Canada Fields of Lutterworth. This proper...
2 Bedroom Semi-Detached House | £229,950
Nestled in the heart of Lutterworth, this charming house on Regent Street offers a delightful blend of comfort and conve...

Adams & Jones Estate Agents (Lutterworth)
Lutterworth, Leicestershire, LE17 4AP
How much is your home worth?
Use our short form to request a valuation of your property.
Request a Valuation
