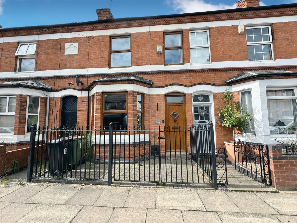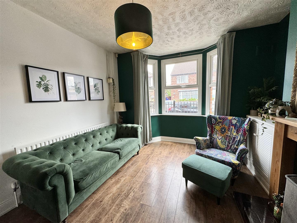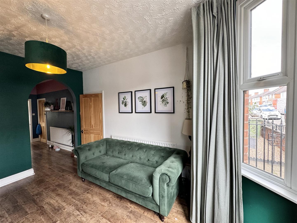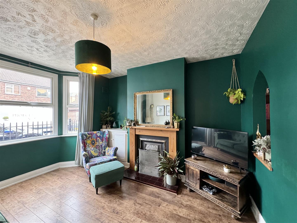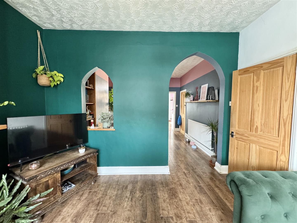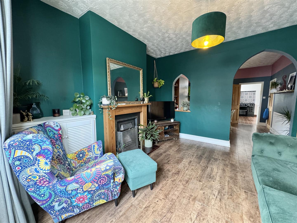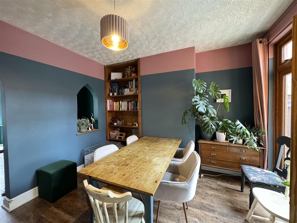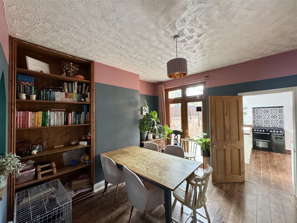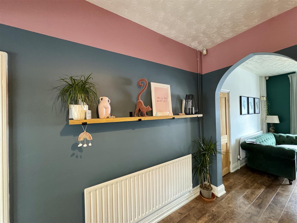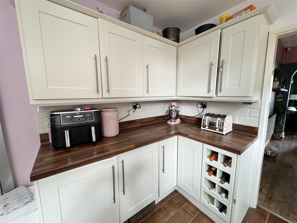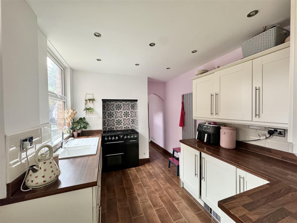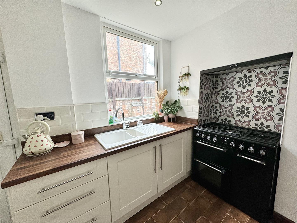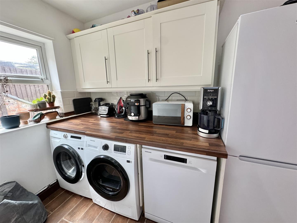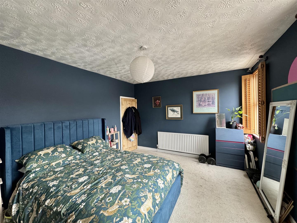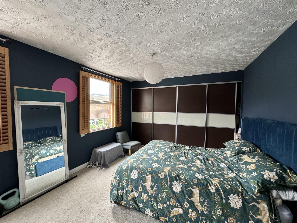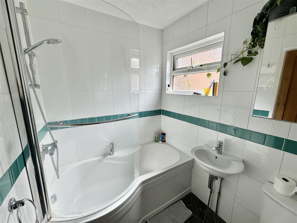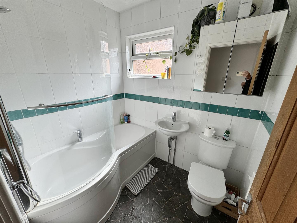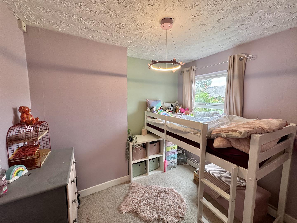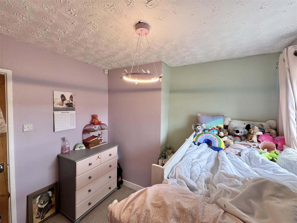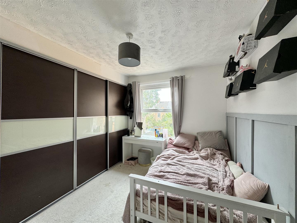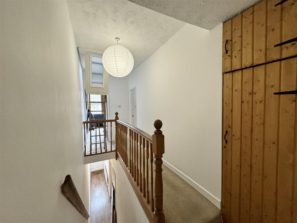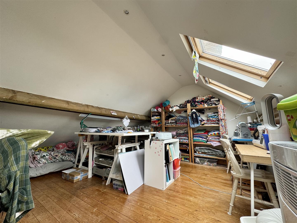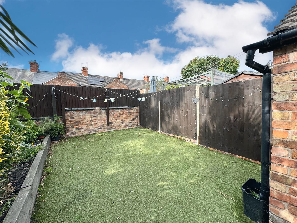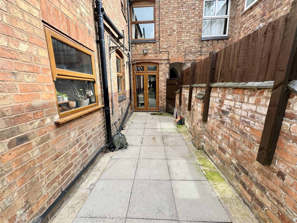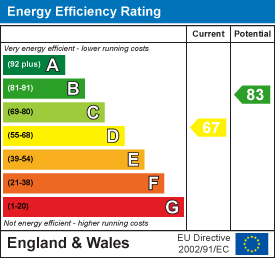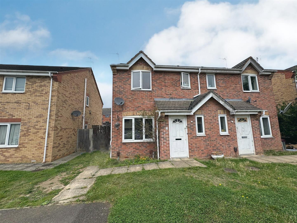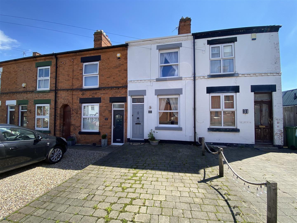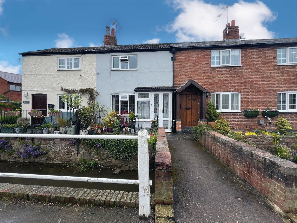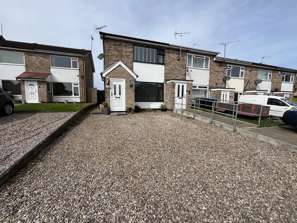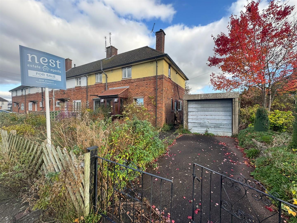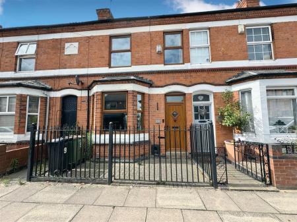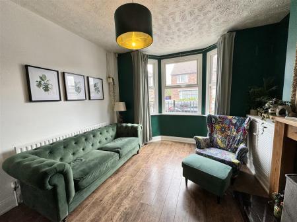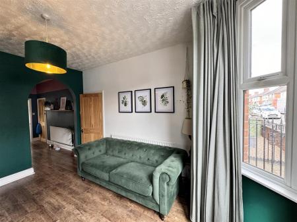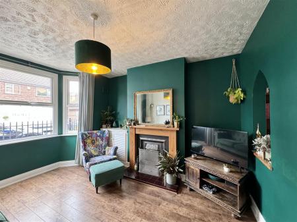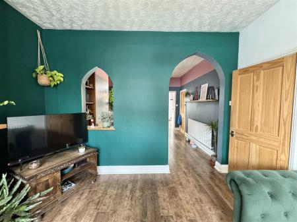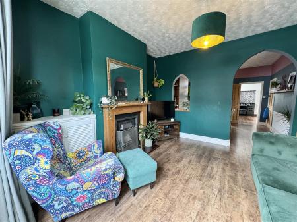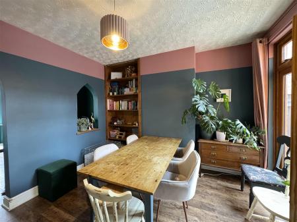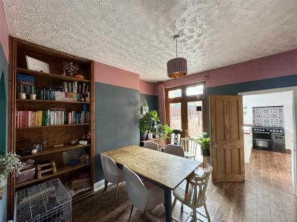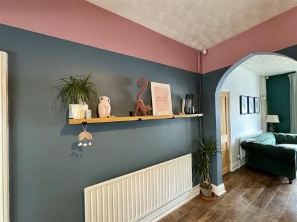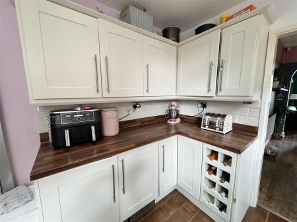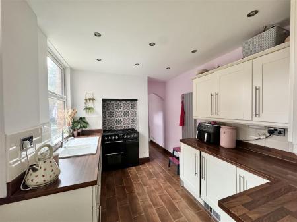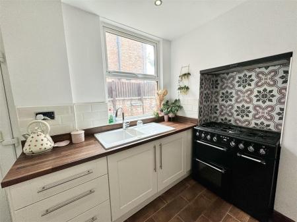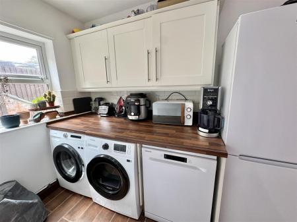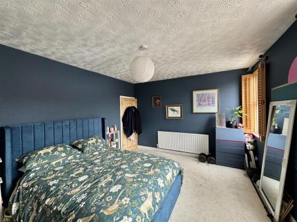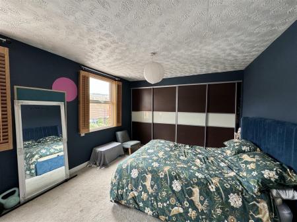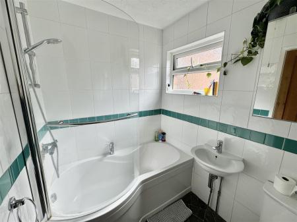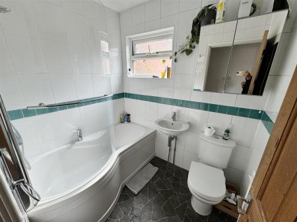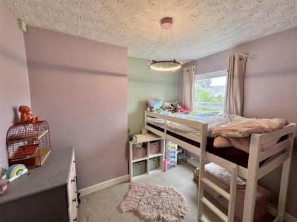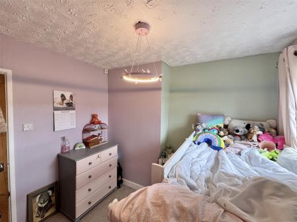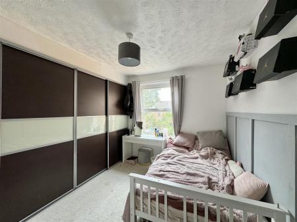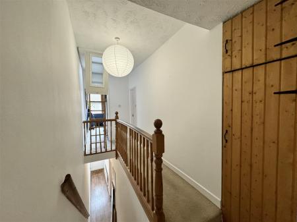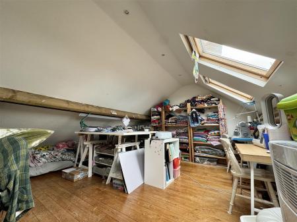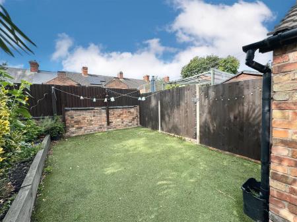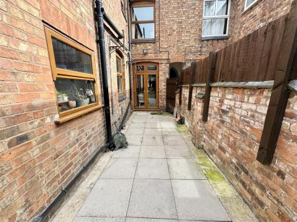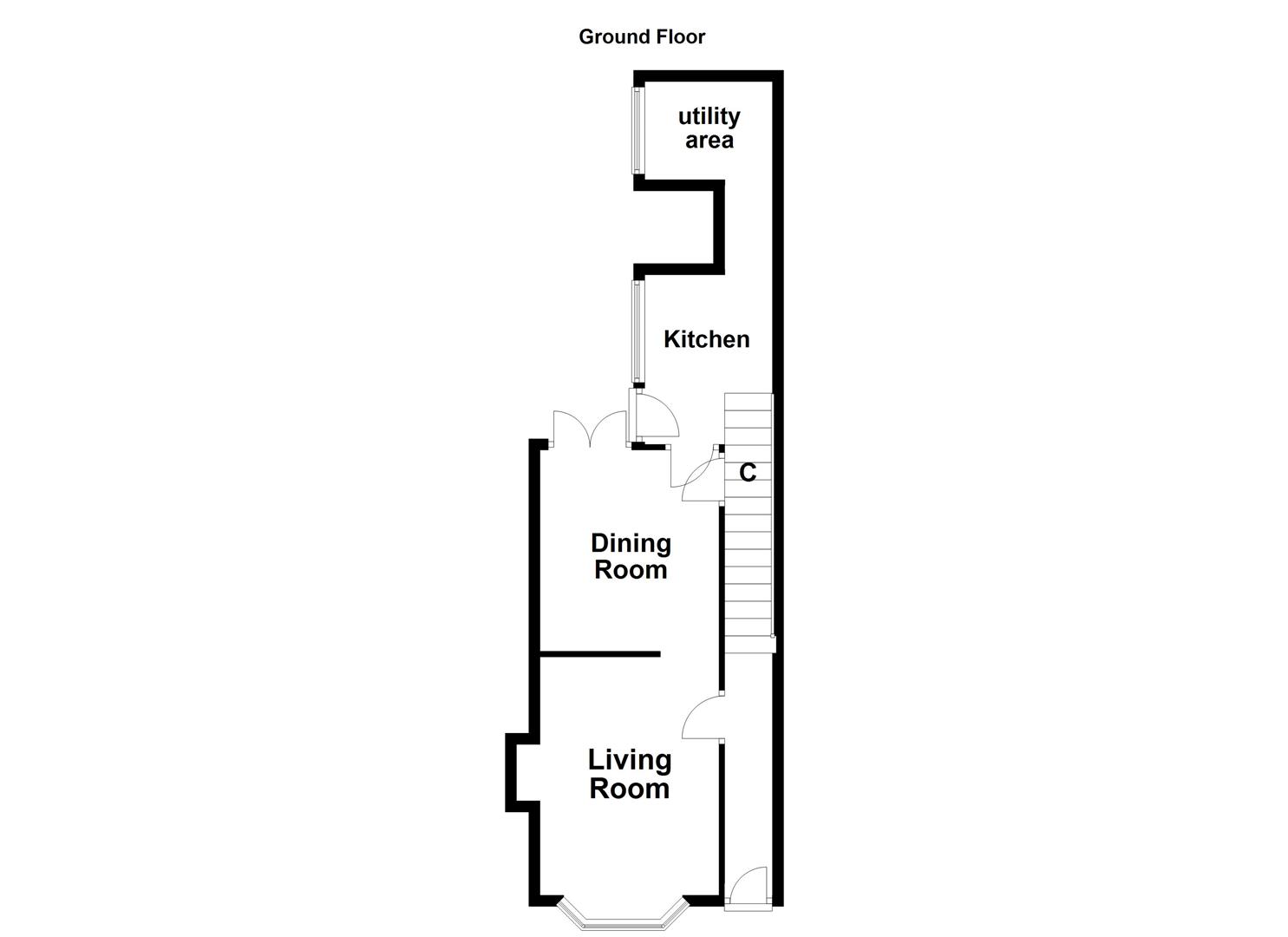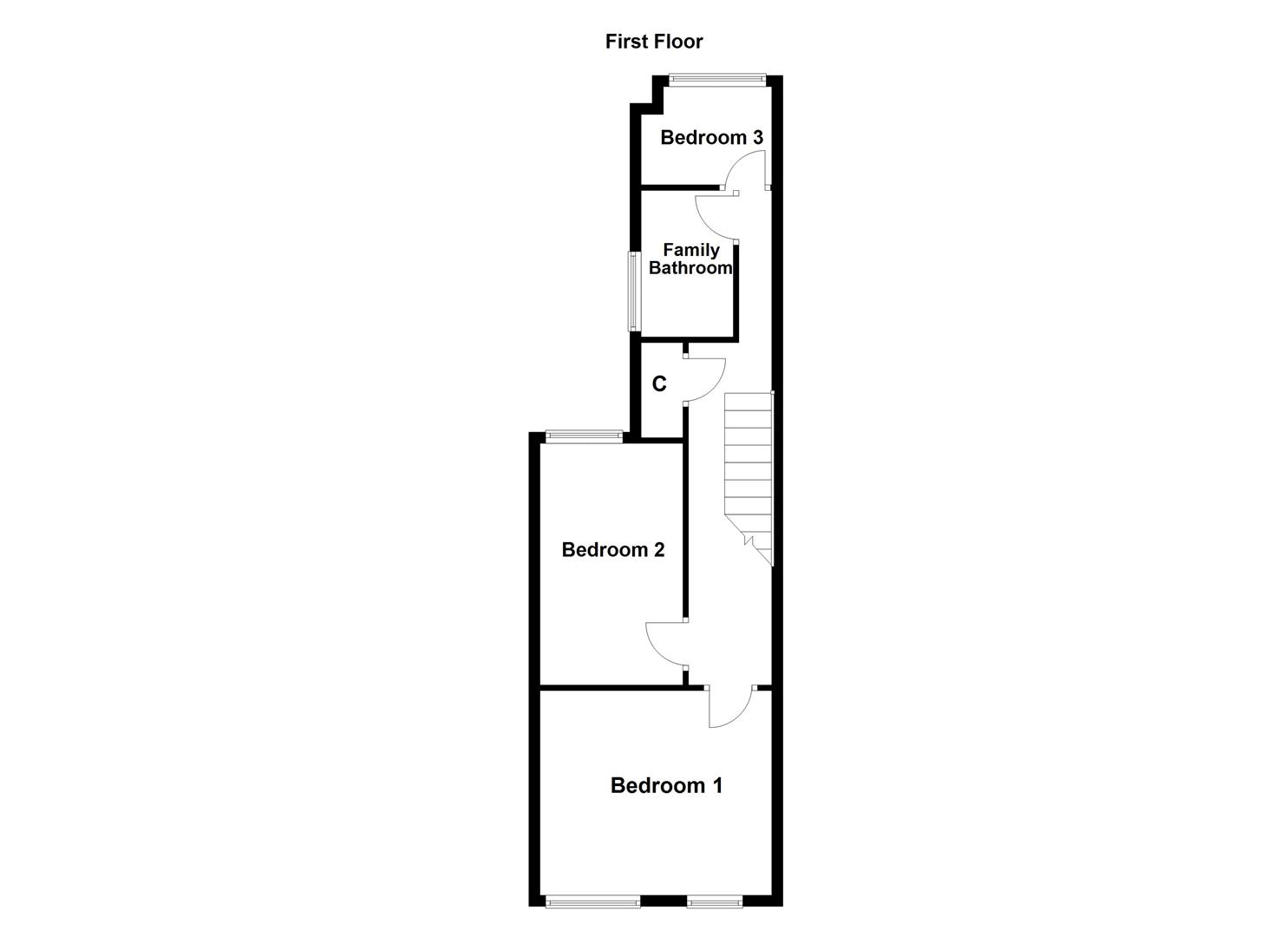- Stunning home with original features
- Sought after location
- Gated front & Entrance hall
- Lounge & Dining room
- Kitchen & Utility
- Three Bedrooms
- Family Bathroom
- Loft room
- Enclosed rear garden
- EPC rating TBC council tax B
3 Bedroom House for sale in Wigston
Oozing with charm and original features, this stunning and spacious home is offered for sale and must be viewed internally to fully appreciate all it has to offer. Through the front door into the entrance hall you are greeted with stairs rising up to the first floor and a door into the downstairs rooms. The lounge is to the front aspect, has a beautiful open fire with feature surround creating the perfect place for cosy nights in. The dining room is a fabulous size with ample room for a table and chairs for family meals and entertaining with french doors opening up into the garden. The beautiful kitchen is fitted with a range of wall and base cabinets, has a sink drainer with mixer tap and space for a range style cooker. The utility has plumbing for a washing machine, tumbler dryer, dishwasher and space for a fridge freezer. Taking the stairs to the first floor you will find three good sized bedrooms with bedrooms one and two having floor to ceiling fitted wardrobes. The family bathroom is fitted with a white three piece suite comprising of low level wc, wash hand basin and bath with shower over. The loft room has a sprung board floor which goes into the eaves, skylight windows, power and lighting. Externally the front is gated and to the rear the landscaped garden has artificial grass, a raised planter, electrics and a patio perfect for outside entertaining through the warmer months. Viewing is highly recommended in this home.
Entrance Hall - 2'10 x 11'11 (6'6"'32'9" x 36'1"'36'1") -
Living Room - 14'06 x 10'08 (45'11"'19'8" x 32'9"'26'2") -
Dining Room - 10'08 x 11'10 (32'9"'26'2" x 36'1"'32'9") -
Kitchen - 8'02 x 10'04 (26'2"'6'6" x 32'9"'13'1") -
Utility Area - 5'09 x 8'04 (16'4"'29'6" x 26'2"'13'1") -
Bedroom One - 12'01 x 14'01 (39'4"'3'3" x 45'11"'3'3") -
Bedroom Two - 11'10 x 8'09 (36'1"'32'9" x 26'2"'29'6") -
Bedroom Three - 8'07 x 9'02 (26'2"'22'11" x 29'6"'6'6") -
Family Bathroom - 5'05 x 6'07 (16'4"'16'4" x 19'8"'22'11") -
Important information
This is not a Shared Ownership Property
Property Ref: 58862_33368738
Similar Properties
3 Bedroom Semi-Detached House | Offers Over £225,000
This delightful modern home set in a popular location. It's an ideal opportunity for first-time home buyers or those loo...
Wigston Street, Countesthorpe, Leicester
2 Bedroom Terraced House | £212,500
Beautiful victorian terrace home situated in the sought after village of Countesthorpe. With the most fabulous rear gard...
2 Bedroom Cottage | £210,000
Superb example of perfect first time home that stands proud in the heart of Cosby Village, dating back to the nineteenth...
Holliers Way, Croft, Leicester
2 Bedroom Detached Bungalow | £230,000
Introducing a charming, detached bungalow situated in a cul-de-sac within a village location. This property offers an ar...
Warwick Road, Broughton Astley
2 Bedroom Townhouse | £230,000
This wonderful end townhouse, with its delightful features and prime location, is a dream come true for first-time buyer...
Huge Potential - Bassett Avenue, Countesthorpe, Leicester
3 Bedroom Terraced House | Guide Price £230,000
Discover an incredible opportunity to own a spacious three-bedroom family home situated in the desirable area of Countes...

Nest Estate Agents (Blaby)
Lutterworth Road, Blaby, Leicestershire, LE8 4DW
How much is your home worth?
Use our short form to request a valuation of your property.
Request a Valuation
