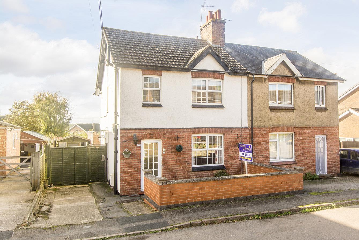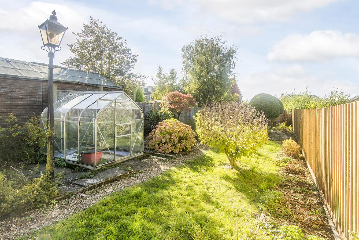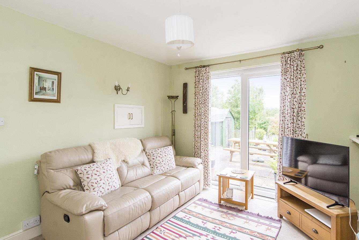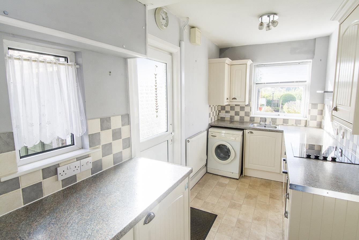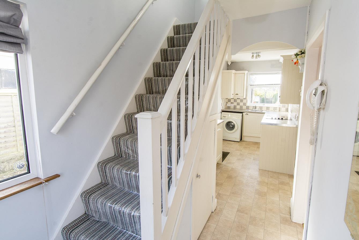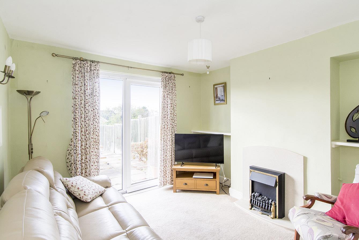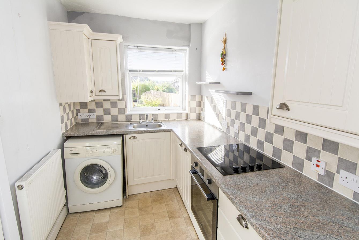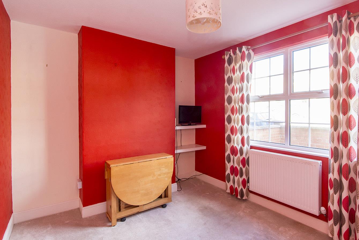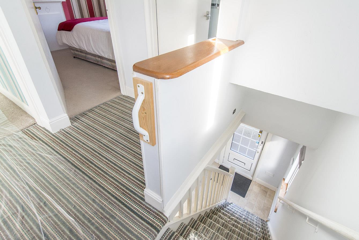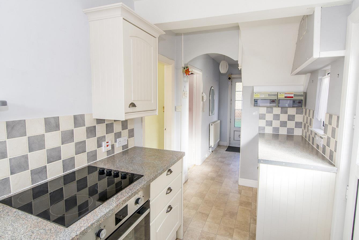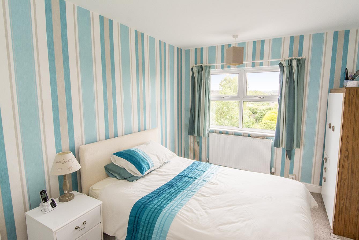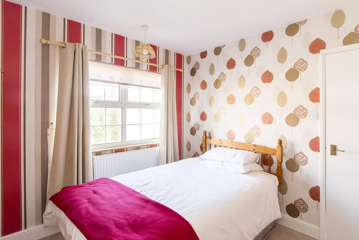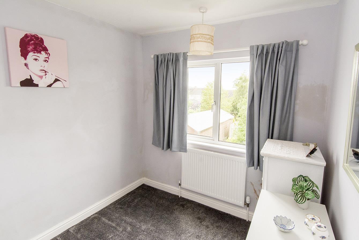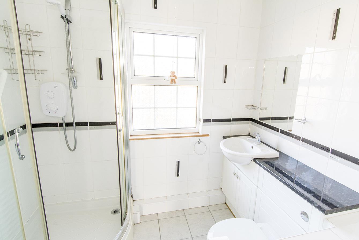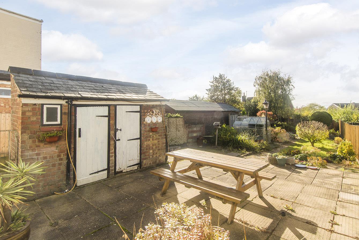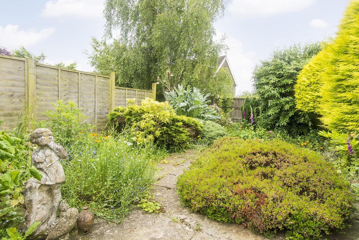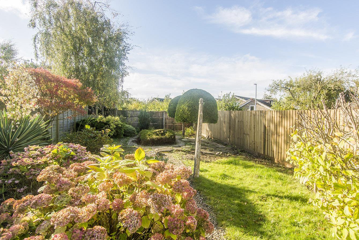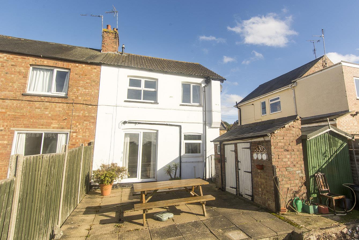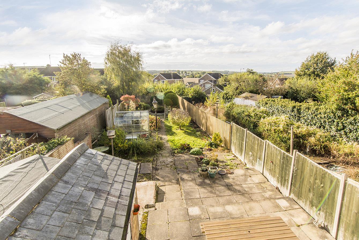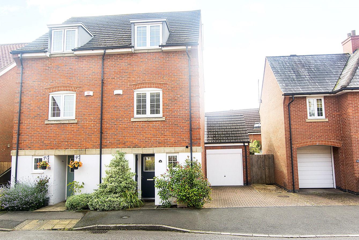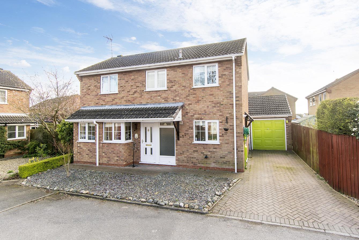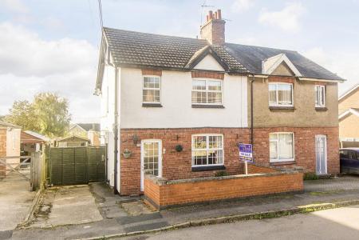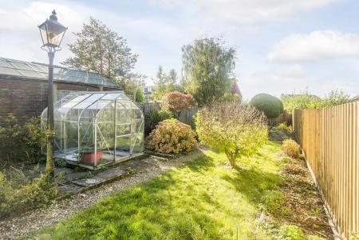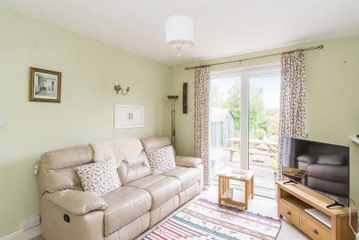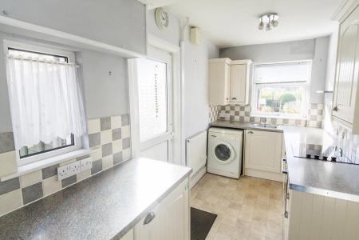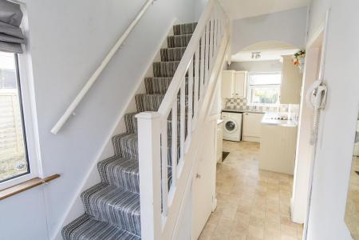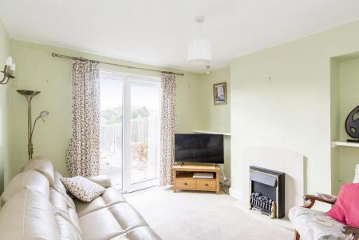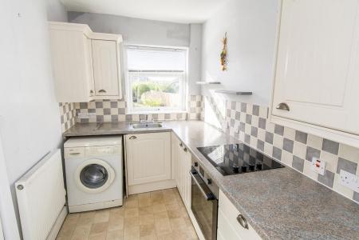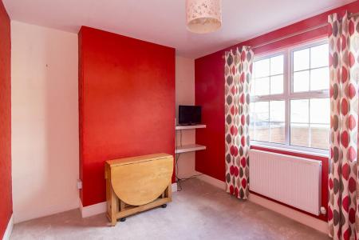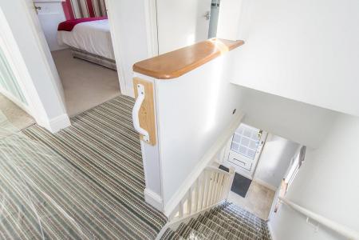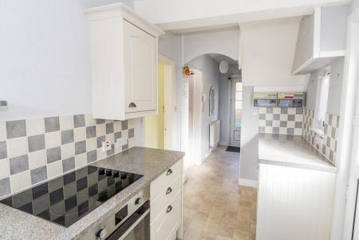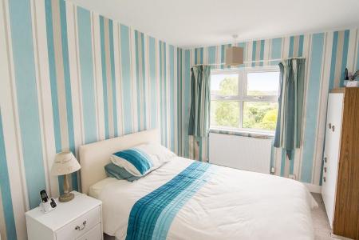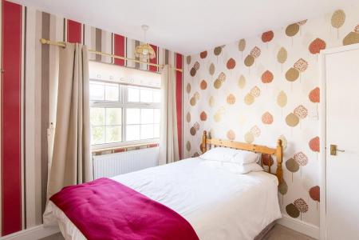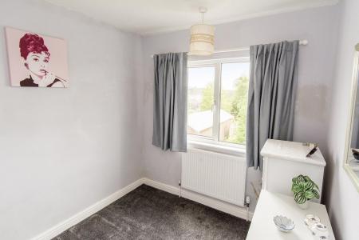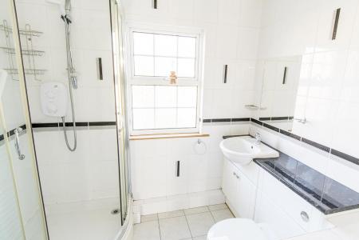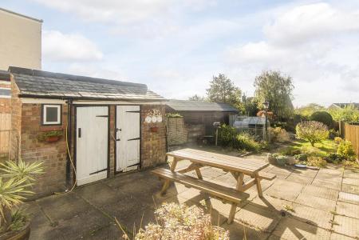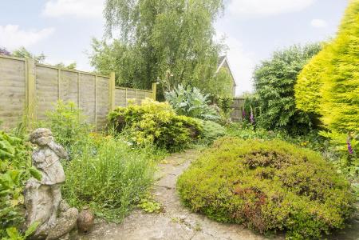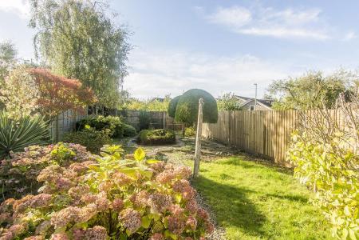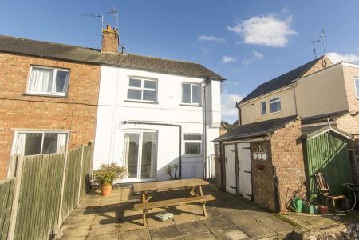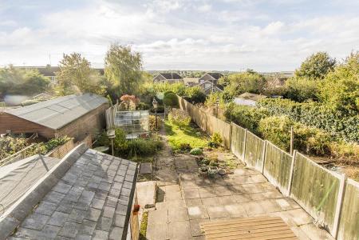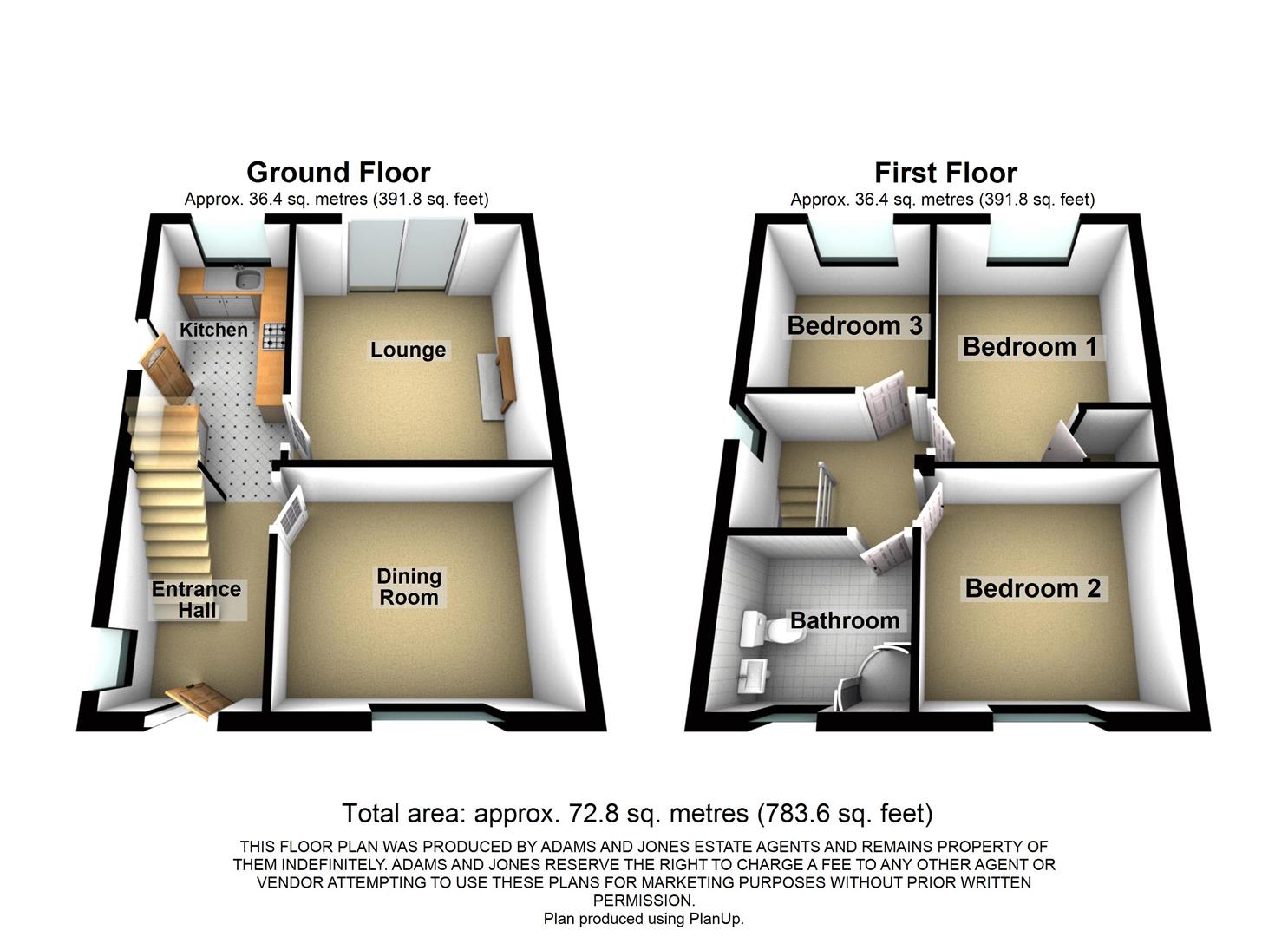- Semi-Detached Home With Scope To Extend (STPP)
- Highly Convenient Village
- Close To Major Road & Rail Links
- Scope For Further Improvements
- Two Reception Rooms
- Three Good Sized Bedrooms
- Large West Facing Garden
- Off Road Parking
- Walking Distance To Village Amenities
- NO CHAIN!
3 Bedroom Semi-Detached House for sale in Wilbarston
Welcome to Rushton Road, Wilbarston, Market Harborough - a charming village location perfect for those seeking a peaceful retreat. This delightful house boasts 2 reception rooms, 3 bedrooms, and 1 bathroom, offering ample space for comfortable living.
Situated in a village with amenities, you'll have the convenience of the local shop and facilities right at your doorstep. The property's proximity to a major road networks ensures easy access to nearby towns and cities, making commuting a breeze.
One of the highlights of this property is its large rear garden with stunning views beyond, providing a serene outdoor space for relaxation and entertaining. With scope to extend, you have the opportunity to tailor this home to your liking and create additional living space if desired.
What's more, this property comes with NO CHAIN, offering a straightforward buying process!
Entrance Hall - Accessed via a UPVC double glazed door. UPVC double glazed window to side aspect. Doors off to: Lounge and dining room. Stairs rising to: First floor. Opening through to: Kitchen. Vinyl flooring. Under stairs storage cupboard.
Lounge - 3.78m x 3.38m (12'5 x 11'1) - UPVC double glazed sliding patio doors to: Rear garden. Electric feature fireplace. TV and telephone point. Radiator.
Dining Room - 3.48m x 2.87m (11'5 x 9'5) - UPVC double glazed window to front aspect. TV point. Radiator.
Kitchen - 3.78m x 1.91m (12'5 x 6'3) - Having a selection of fitted base and wall units with a laminate worktop over and a single bowl stainless steel sink with drainer. There is a single fan assisted oven, electric hob, an under counter fridge/freezer and space with plumbing for a freestanding washing machine. UPVC double glazed door out to: Rear garden. UPVC double glazed windows to side and rear aspects. Vinyl flooring. Radiator.
Landing - Doors off to: Bedrooms and bathroom. UPVC double glazed window to side aspect. Loft hatch access.
Bedroom One - 3.78m x 2.87m (12'5 x 9'5) - UPVC double glazed window to rear aspect. Feature fireplace surround. TV point. Airing cupboard housing boiler. Radiator.
Bedroom Two - 3.02m x 2.87m (9'11 x 9'5) - UPVC double glazed window to front aspect. Built-in wardrobe. Feature fireplace surround. Radiator.
Bedroom Three - 2.72m x 2.41m (8'11 x 7'11) - UPVC double glazed window to rear aspect. Radiator.
Bathroom - 2.29m x 2.01m (7'6 x 6'7) - Comprising: Corner shower enclosure, low level WC and wash hand basin over a fitted vanity unit. UPVC double glazed window to front aspect. Vinyl flooring and wall tiling. Heated towel rail.
Outside - The property benefits from a walled low maintenance front garden being laid to gravel. There is off road parking for one vehicle with the potential for further parking if required. Pedestrian gated access through to the rear. Within the rear garden there are a selection of brick-built outhouses, wooden sheds and greenhouse. The large West facing garden is a real feature of this great home offering a spacious paved patio, lawn, established planting and a superb open aspect beyond!
Rear Aspect -
Important information
This is not a Shared Ownership Property
Property Ref: 777589_33149944
Similar Properties
York Street, Market Harborough
2 Bedroom Terraced House | £250,000
Welcome to York Street in the charming town of Market Harborough! This delightful mid-terrace period house boasts two re...
4 Bedroom Semi-Detached House | Offers Over £250,000
Welcome to Thistle Drive, Desborough - a charming semi-detached house that is sure to capture your heart! This delightfu...
David Hobbs Rise, Market Harborough
2 Bedroom Semi-Detached House | £250,000
Welcome to this semi-detached house located on David Hobbs Rise in the delightful Market Harborough. This property offer...
2 Bedroom Semi-Detached House | Offers Over £270,000
A beautifully presented two bedroom semi-detached home situated within the highly convenient village of Welford. Having...
2 Bedroom Bungalow | £275,000
Situated on one of the most sought after tree lined avenues in Kettering is this immaculately presented detached bungalo...
3 Bedroom Detached House | Offers Over £275,000
Welcome to this good sized three-bedroom detached home located in Long Grey, Fleckney. Situated in a quiet cul-de-sac, t...

Adams & Jones Estate Agents (Market Harborough)
Market Harborough, Leicestershire, LE16 7DS
How much is your home worth?
Use our short form to request a valuation of your property.
Request a Valuation
