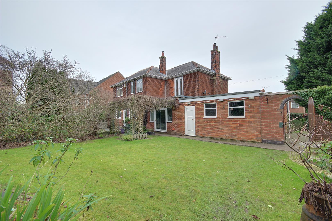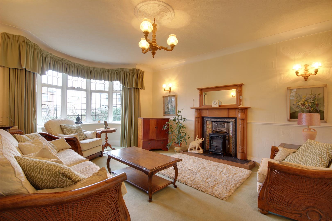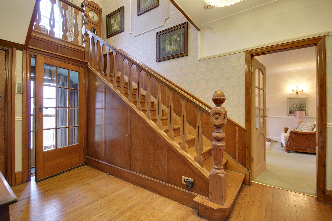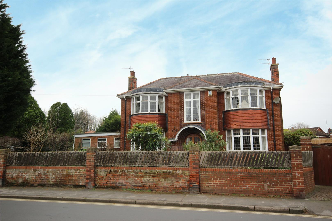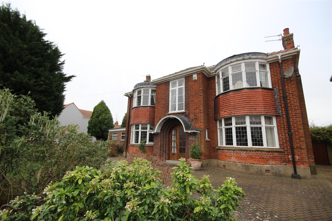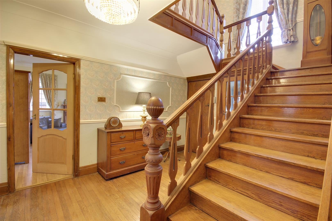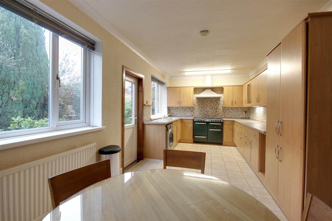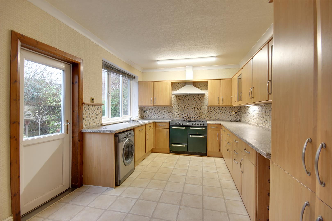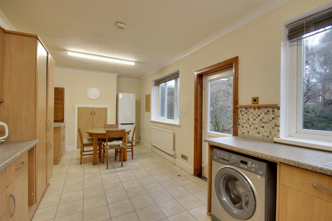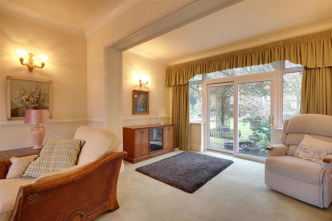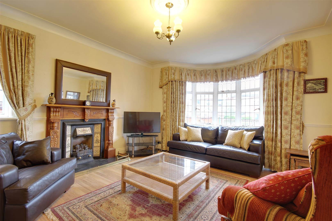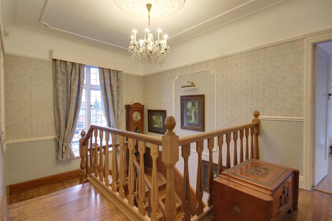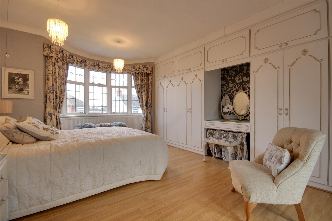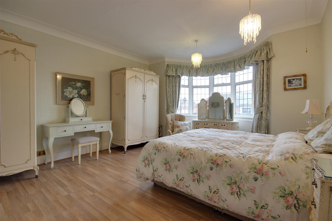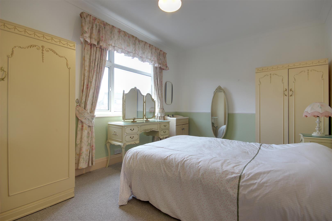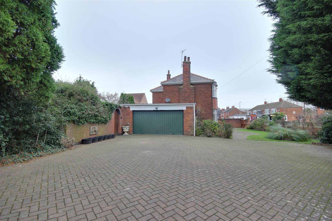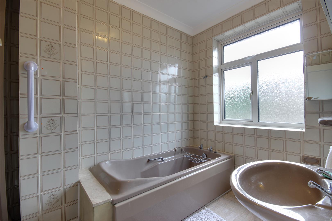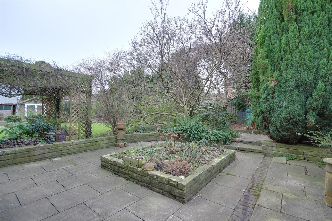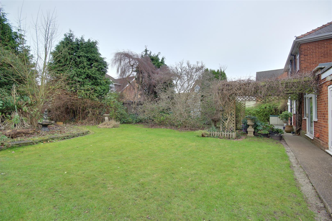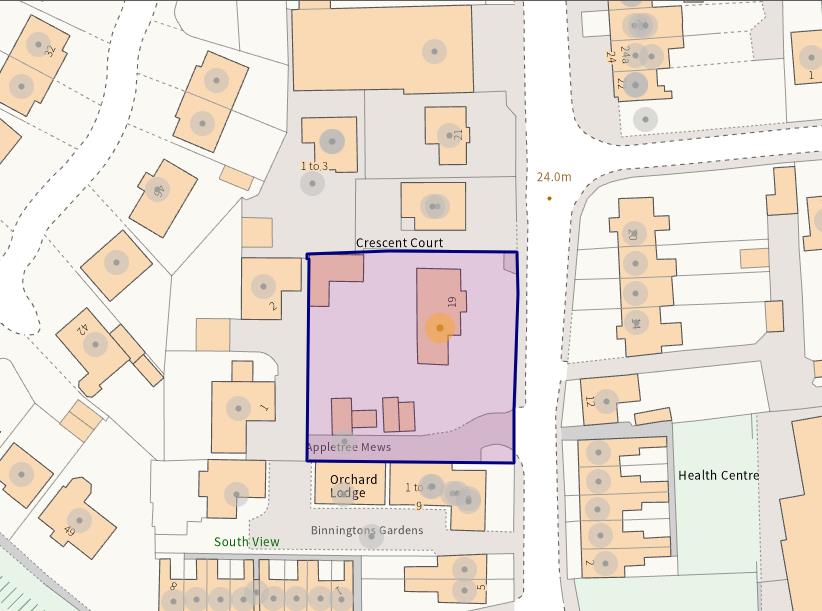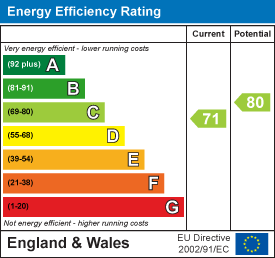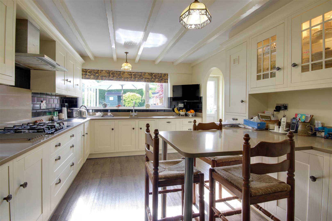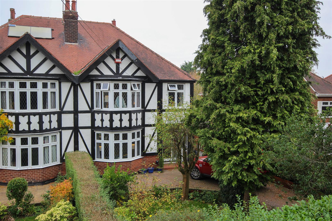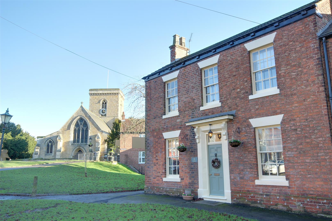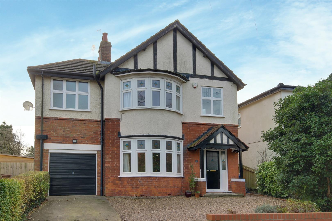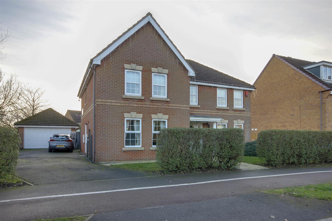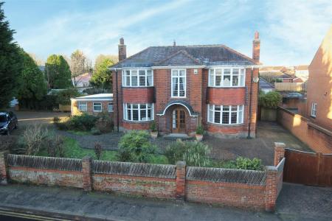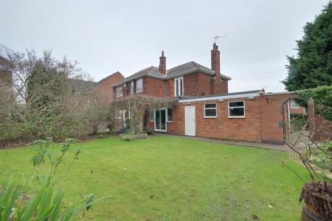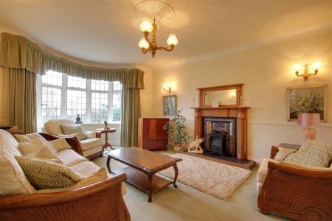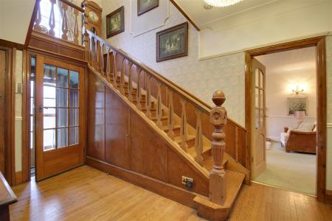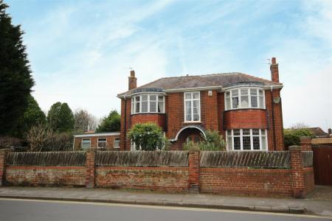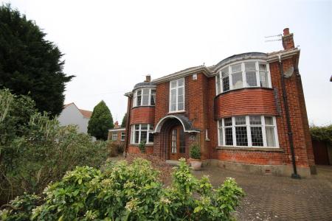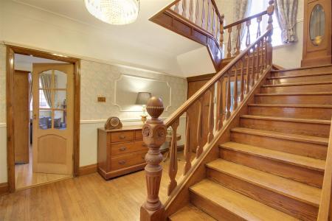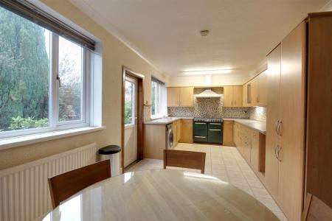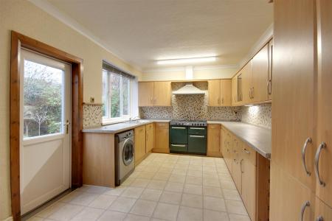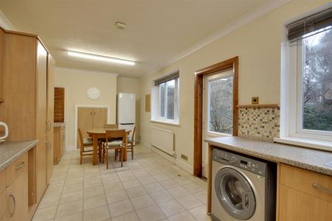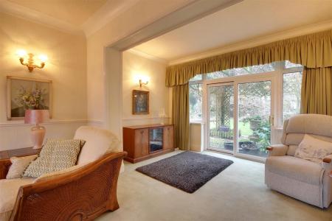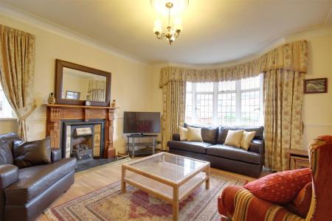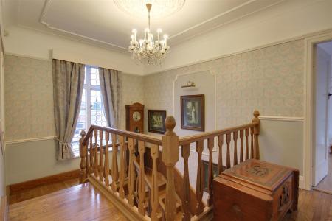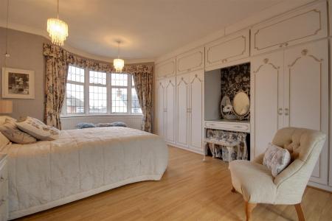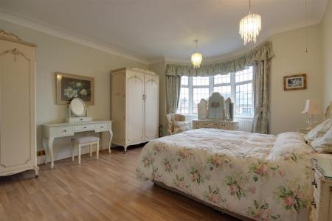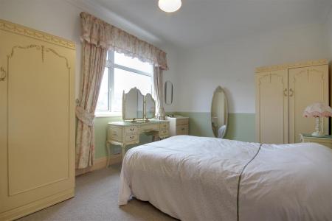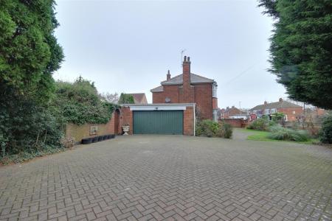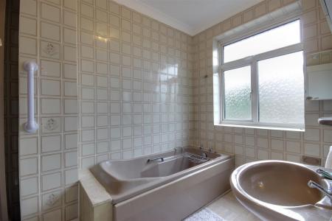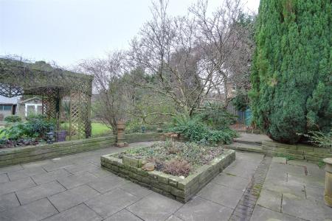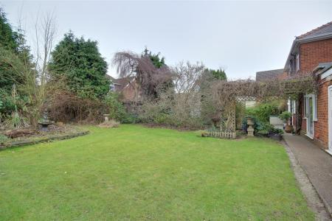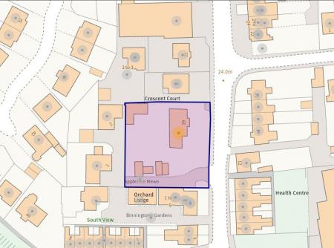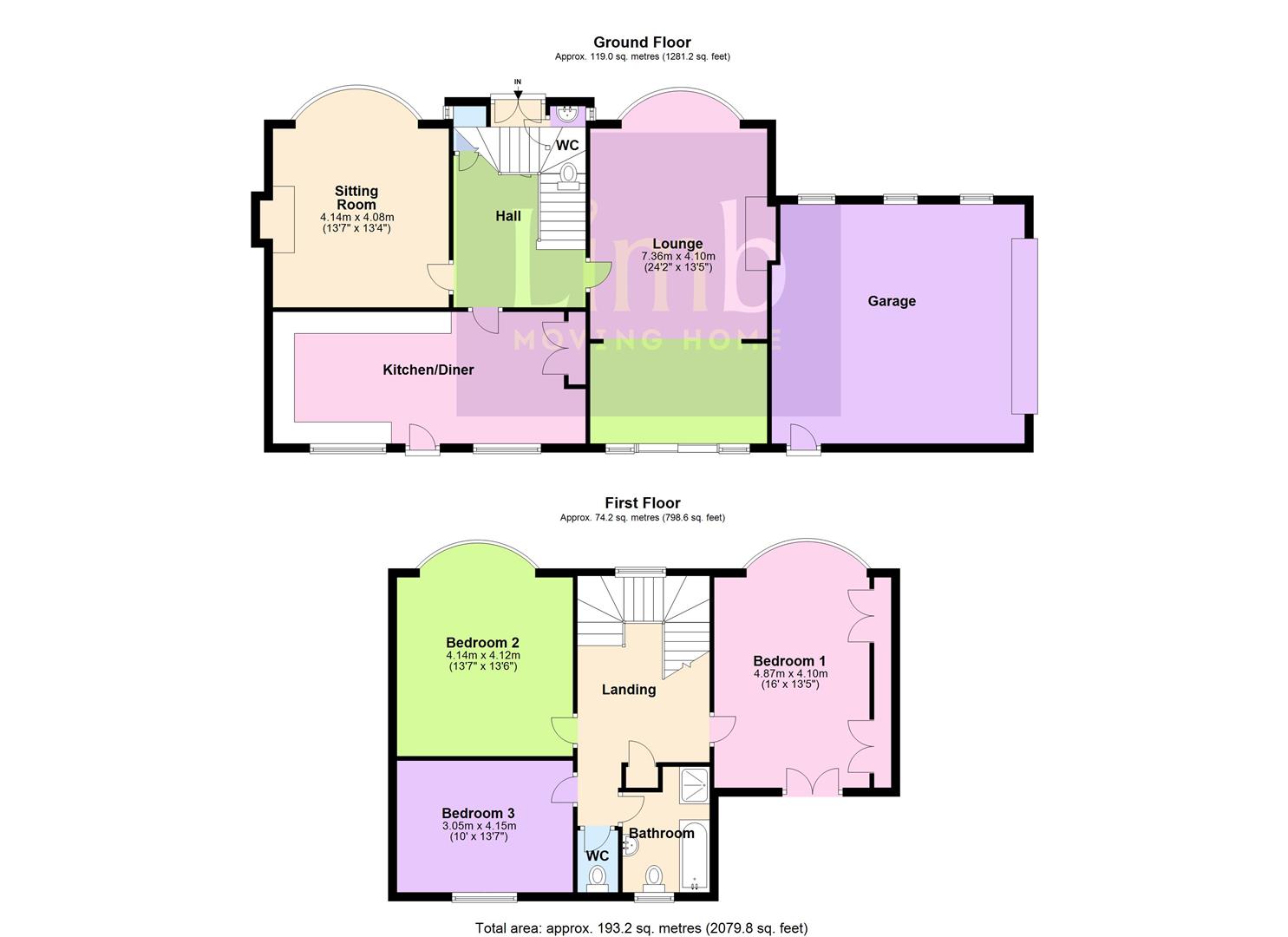- Much Potential
- Potential to extend
- Detached Period House
- Also Redevelopment potential
- Overall Site of 0.34 acres
- Prominent Location
- Council Tax Band = F
- Freehold/EPC = C
3 Bedroom Detached House for sale in Willerby
A GREAT EXTENSION OR RE-DEVELOPMENT OPPORTUNITY
This double fronted period house stands on a plot of around 0.34 acre (0.28 acre nett) in a prominent position just off The Square. Potential to extend/remodel or for commercial residential re-development (subject to necessary consents).
Introduction - An interesting opportunity exists to acquire a period property in the heart of Willerby, close to Willerby Square. This existing double fronted detached dwelling stands in a site of approximately 0.34 acre, a portion of which allows access to the two properties on Appletree Mews behind. The practical site of house and garden is therefore around 0.28 acre. In the agents opinion there is opportunity to extend/remodel the existing house, although given the size of the site and its road frontage, there is also potential for redevelopment of the site for residential or commercial usages, all of which are subject to appropriate permissions being obtained.
Currently the attractive and spacious double fronted house affords 3 bedrooms, the layout of which is depicted on the attached floorplan. It has a great deal of character and retains many original features. A particular attraction is the stunning central entrance hallway with galleried landing above. There are two separate reception rooms and a large dining kitchen. The accommodation has the benefit of gas fired central heating to radiators and windows are a combination of single glazing and uPVC double glazed units. The property occupies a prominent position on Main Street and has gardens extending to the front and in particular the rear, which enjoys a westerly facing aspect. The gardens are mainly laid to lawn with a variety of shrubbery and trees within the site. There are two vehicular access points to the property. To the south side of the property, a private driveway (which also gives access to the two properties on Appletree Mews) opens to the block set parking forecourt and attached double garage. There is a further gated entrance to Main Street which provides a driveway/access to the north of the existing house. Within the site are a number of garages/stores/sheds.
Location - The property is situated just off The Square in Willerby on the western side of Main Street. It is a mixed street scene comprising residential dwellings from apartments to detached houses together with office, retail and commercial premises. Double yellow lines extend across the frontage of the property. Willerby is one of the areas most popular residential locations situated to the western side of Hull. The immediate villages of Willerby, Kirk Ella and Anlaby, offer an excellent range of shops, recreational facilities and amenities in addition to well reputed schooling for all ages. Willerby Shopping Park is within walking distance where a number of supermarkets are to be found. The newly refurbished Haltemprice Sports and Community Centre is easily accessible and the property is conveniently placed for access to Hull city centre, the Humber bridge and the nearby towns of Cottingham and Beverley. The area affords an excellent range of bars and restaurants. The property is also located upon a bus route.
Town And Country Planning - In the agents opinion, given the mixed street scene and the size of the site, there is potential for development, whether that be for residential or commercial uses, subject to a satisfactory proposal. Alternatively the existing property, whilst well proportioned, would be ideal for extension/remodelling. Obviously, any such change/development is dependant upon necessary consents being obtained.
The Local Plan governing development in the area is the East Riding Local Plan 2016 which is to be superseded by a Local Plan review which is currently awaiting the planning inspectors report following an examination in public. It is not anticipated that the policies in this area will significantly change from those contained within the 2016 adopted plan.
The property was subject to a planning application (ref 23/01577/PLF) in May 2023 for the "erection of a pair of semi-detached dwellings (to the side of the existing house) with access from Appletree Mews". The application was refused in March 2024 stating: "The constrained nature of the site and the awkward arrangement of the private drive (Appletree Mews) and the proposed parking area to the rear of the plot is such that the development of the site with two dwellings in the manner proposed would appear cramped and overdeveloped.
Furthermore, the narrow width of Appletree Mews for much of its length is such that it would not be possible for two vehicles to pass and the intensification of its use to serve two additional dwellings would have an adverse impact on the safety of users of the private drive and any vehicle having to reverse out of Appletree Mews would affect the safe and free flow of traffic on the public highway (Main Street), to the detriment of highway safety." Although refused against Planning Officer advice, the owners decided not to appeal the decision. They were confident that a re-worked scheme would obtain a planning permission.
Anyone wishing to consider purchasing the property with redevelopment in mind, should therefore take professional advice.
The House -
Entrance Vestibule - Internal door to the central hallway.
Wc - Low level WC and wash hand basin.
Central Hallway - An impressive central hallway with a beautiful strip wood floor. An impressive staircase with carved newel posts leads up to the first floor and galleried landing above.
Main Lounge - 7.37m x 4.11m approx (24'2" x 13'5" approx) - Plus bay window to front elevation. There is a feature carved fire surround to chimney breast housing a cast and tiled fireplace. Sliding patio doors open to the rear.
Sitting Room - 4.09m x 4.14m approx (13'5 x 13'7 approx) - Plus bay window to front elevation. Feature carved fire surround to chimney breast with cast and tiled fireplace housing a living flame gas fire.
Dining Kitchen - 7.26m x 3.05m approx (23'10 x 10'0 approx) - Having a range of fitted base and wall mounted units with roll top work surfaces, one and a half sink and drainer, cooker, extractor hood above, dishwasher and plumbing for automatic washing machine. Windows to rear, external access door to garden.
Kitchen Area -
First Floor -
Galleried Landing - With window to front elevation. A cupboard houses the gas fired central heating boiler.
Bedroom 1 - 4.88m x 4.09m approx (16'0 x 13'5 approx) - Fitted wardrobes and dressing table, bay window to front elevation. Double Doors to rear.
Bedroom 2 - 4.11m x 4.14m approx (13'6 x 13'7 approx) - Plus bay window to front elevation.
Bedroom 3 - 4.14m x 3.05m approx (13'7 x 10'0 approx) - Window to rear.
Bathroom - With suite comprising low level WC, wash hand basin, bath, shower cubicle, tiling to the walls.
External - There is a pedestrian gate access to Main Street and double gates with dropped curb to Main Street provide access to a blockset driveway which runs to the north of the house. There is a further access, which is used on a day to day basis, from Appletree Mews, (owned by the subject property however giving access to two detached properties to the rear). There is a blockset driveway providing multiple parking and access to the attached double garage. The main garden enjoys a westerly aspect and has a lawn and patio area together with a variety of shrubs and trees. There are a range of garages and stores situated upon the site.
Rear View -
Driveway -
Services - It is understood that all mains services are connected to the property.
Tenure - Freehold - Vacant possession upon completion.
Joint Agents - We are instructed in this matter on a joint agency basis with Messrs Whitakers Estate Agents of Anlaby.
Council Tax Band - From a verbal enquiry we are led to believe that the Council Tax band for this property is Band F. We would recommend a purchaser make their own enquiries to verify this.
Fixtures & Fittings - Fixtures and fittings other than those specified in this brochure, such as carpets, curtains and light fittings, may be available subject to separate negotiation. If there are any points of particular importance to you, please contact the office and we will be pleased to check the information for you.
Viewing - Strictly by appointment through the agent. Brough Office 01482 669982.
Agents Note - For clarification, we wish to inform prospective purchasers that we have not carried out a detailed survey, nor tested the services, appliances and specific fittings for this property. All measurements provided are approximate and for guidance purposes only. Floor plans are included as a service to our customers and are intended as a GUIDE TO LAYOUT only. NOT TO SCALE. Matthew Limb Estate Agents Ltd for themselves and for the vendors or lessors of this property whose agents they are give notice that (i) the particulars are set out as a general outline only for the guidance of intending purchasers or lessees, and do not constitute any part of an offer or contract (ii) all descriptions, dimensions, references to condition and necessary permissions for use and occupation, and other details are given in good faith and are believed to be correct and any intending purchaser or tenant should not rely on them as statements or representations of fact but must satisfy themselves by inspection or otherwise as to the correctness of each of them (iii) no person in the employment of Matthew Limb Estate Agents Ltd has any authority to make or give any representation or warranty whatever in relation to this property. If there is any point which is of particular importance to you, please contact the office and we will be pleased to check the information, particularly if you contemplate travelling some distance to view the property.
Photograph Disclaimer - In order to capture the features of a particular room we will mostly use wide angle lens photography. This will sometimes distort the image slightly and also has the potential to make a room look larger. Please therefore refer also to the room measurements detailed within this brochure.
Valuation Service - If you have a property to sell we would be delighted to provide a free
o obligation valuation and marketing advice. Call us now on 01482 669982.
Important information
Property Ref: 666554_33582321
Similar Properties
3 Bedroom Detached Bungalow | Guide Price £475,000
Impressive detached bungalow which enjoys a most attractive position off Woodfield Lane with west facing garden and gara...
4 Bedroom Semi-Detached House | £469,950
A stunning period house with an amazing contemporary rear extension providing the very best of modern living and a great...
4 Bedroom Detached House | £465,000
A fabulous detached house, ideal for family occupation offering an impressive array of immaculately presented accommodat...
4 Bedroom Semi-Detached House | £479,950
LOCATION, LOCATION, LOCATION!'Oft' admired, overlooking The Green and nestled next to the pond and church within the pic...
4 Bedroom Detached House | £485,000
Bursting with character and many period features is this beautiful traditional detached house which also has the luxurie...
5 Bedroom Detached House | £485,000
Superb detached house with contemporary fittings and a double garage. Five double bedrooms, three bathrooms, lounge, din...
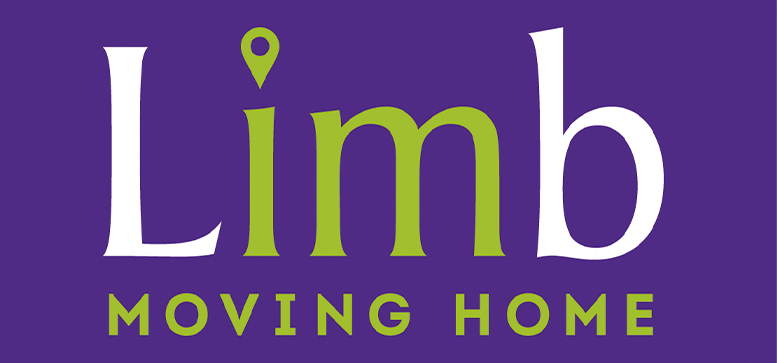
Matthew Limb Estate Agents (Brough)
Welton Road, Brough, East Riding of Yorkshire, HU15 1AF
How much is your home worth?
Use our short form to request a valuation of your property.
Request a Valuation

