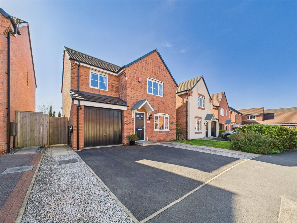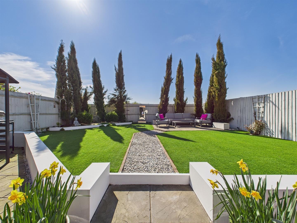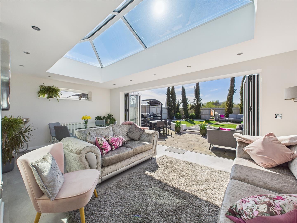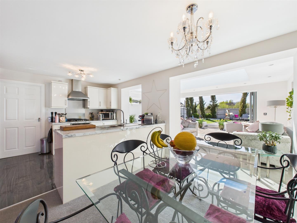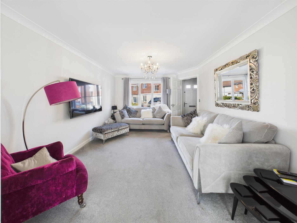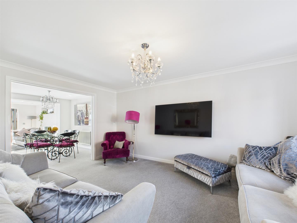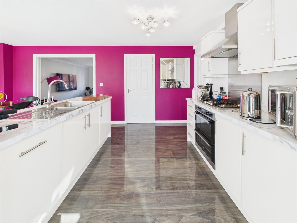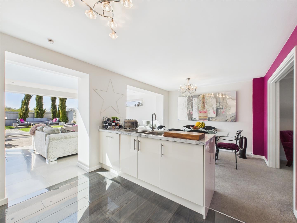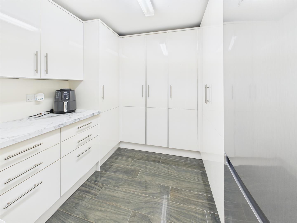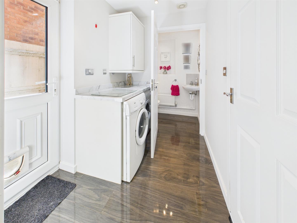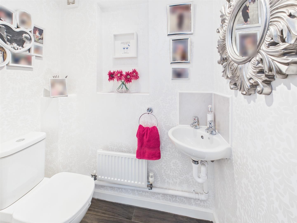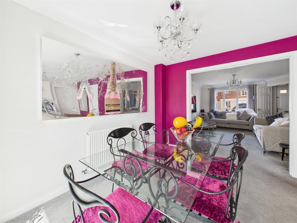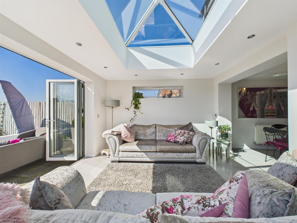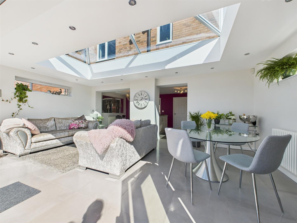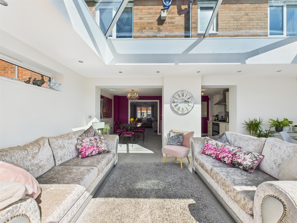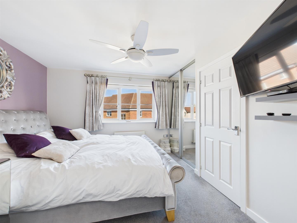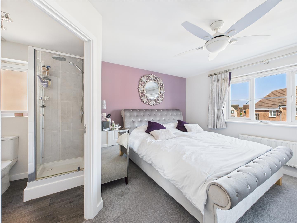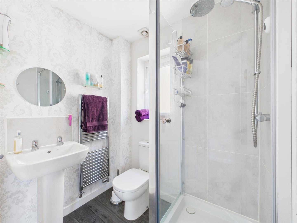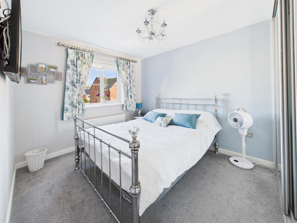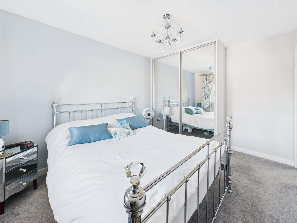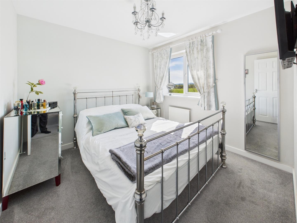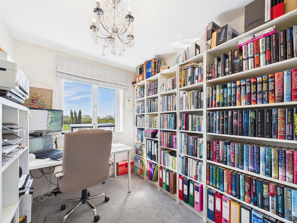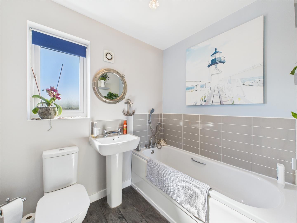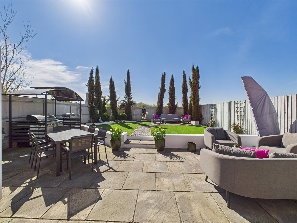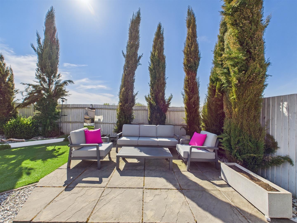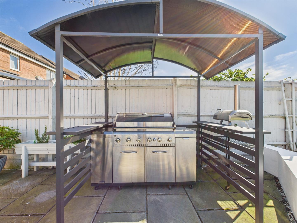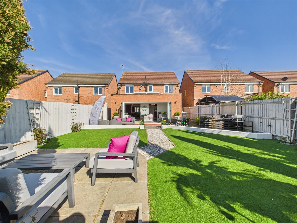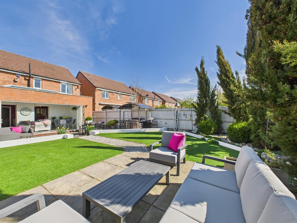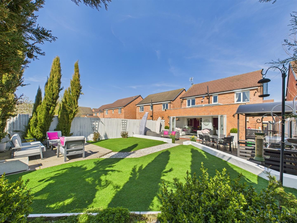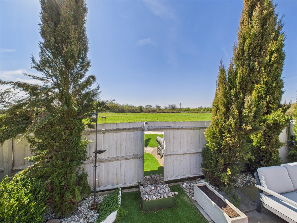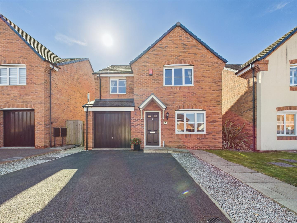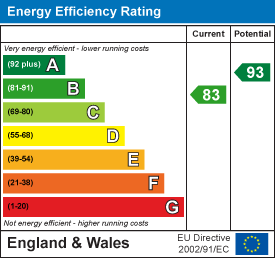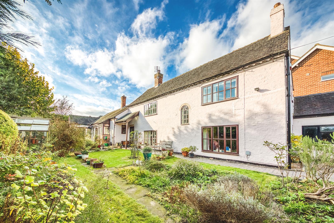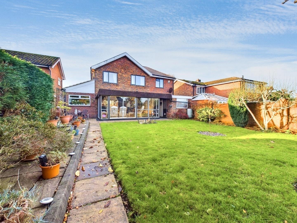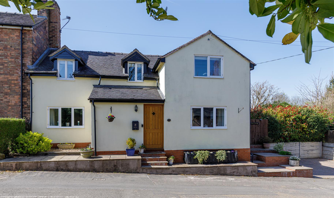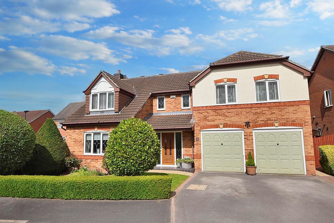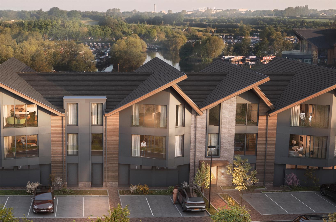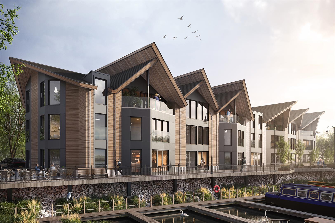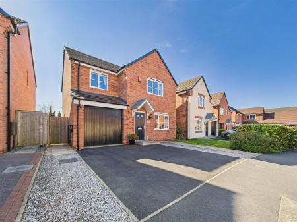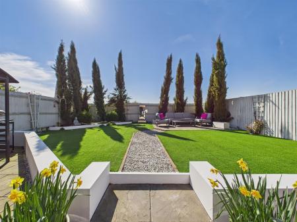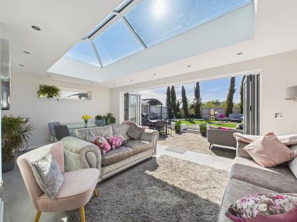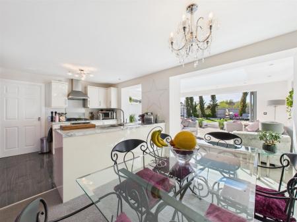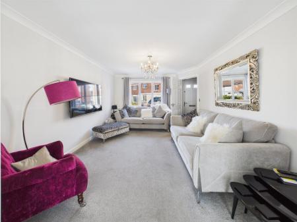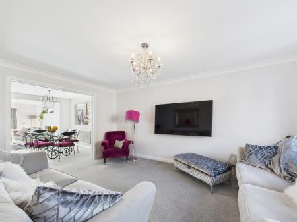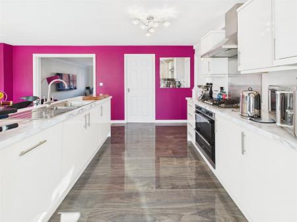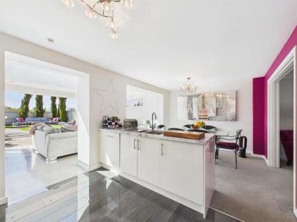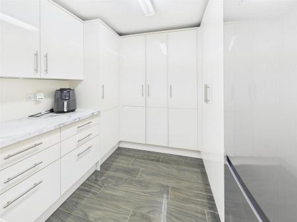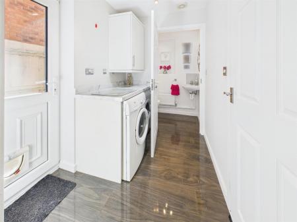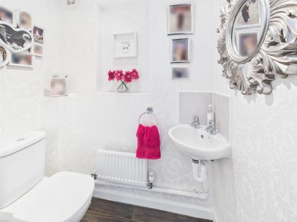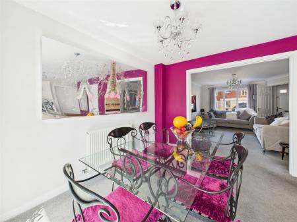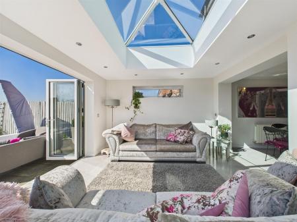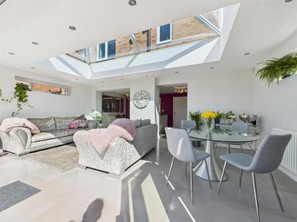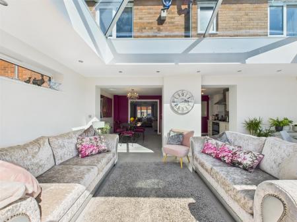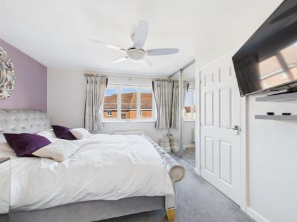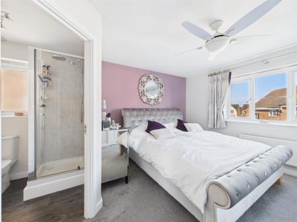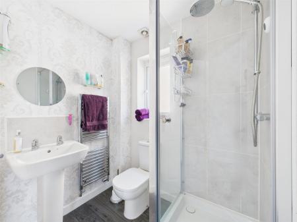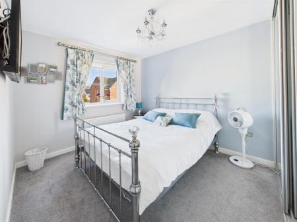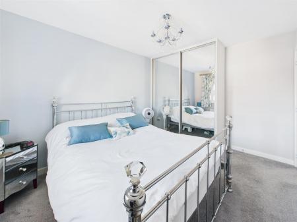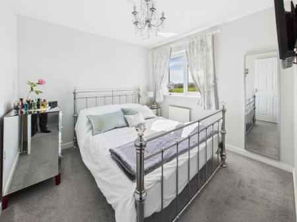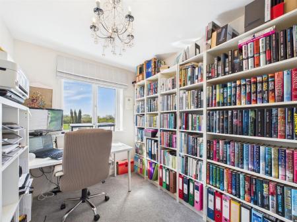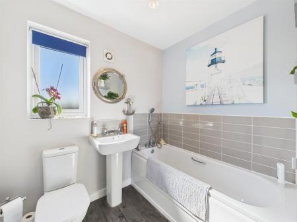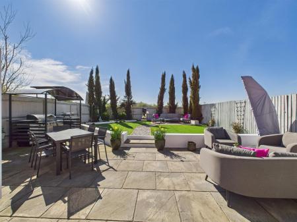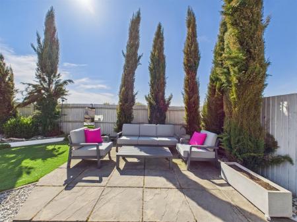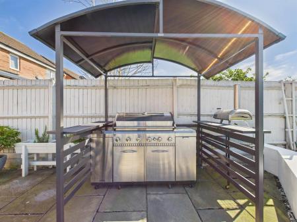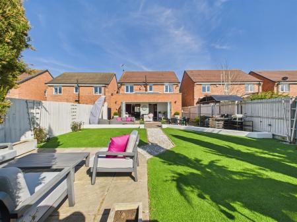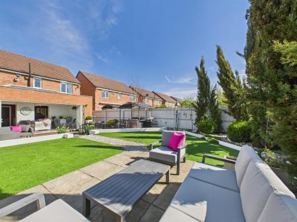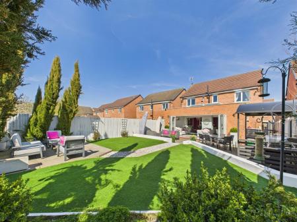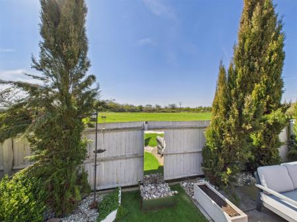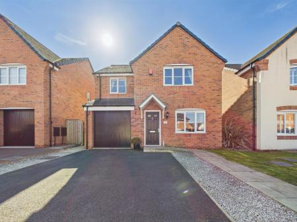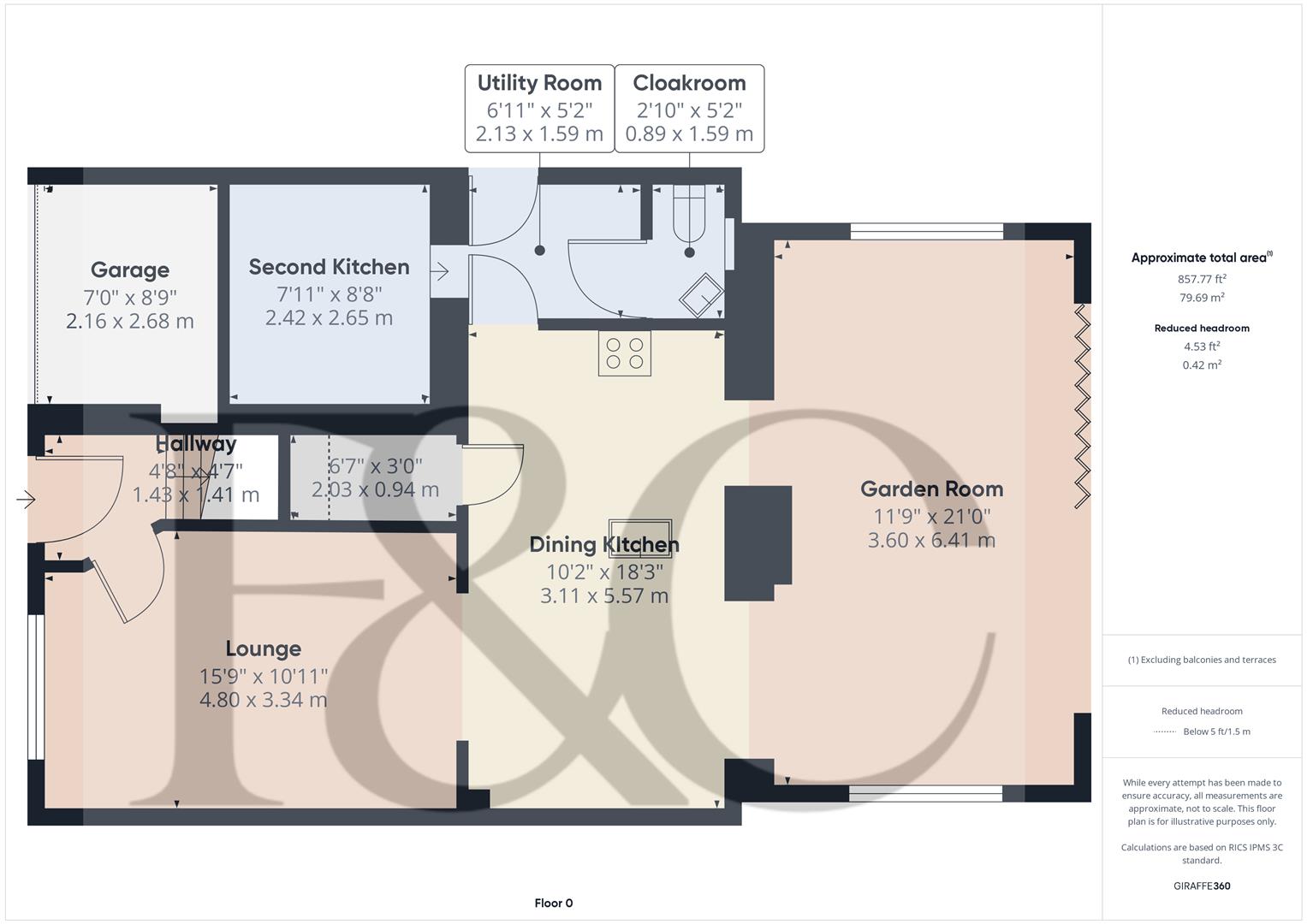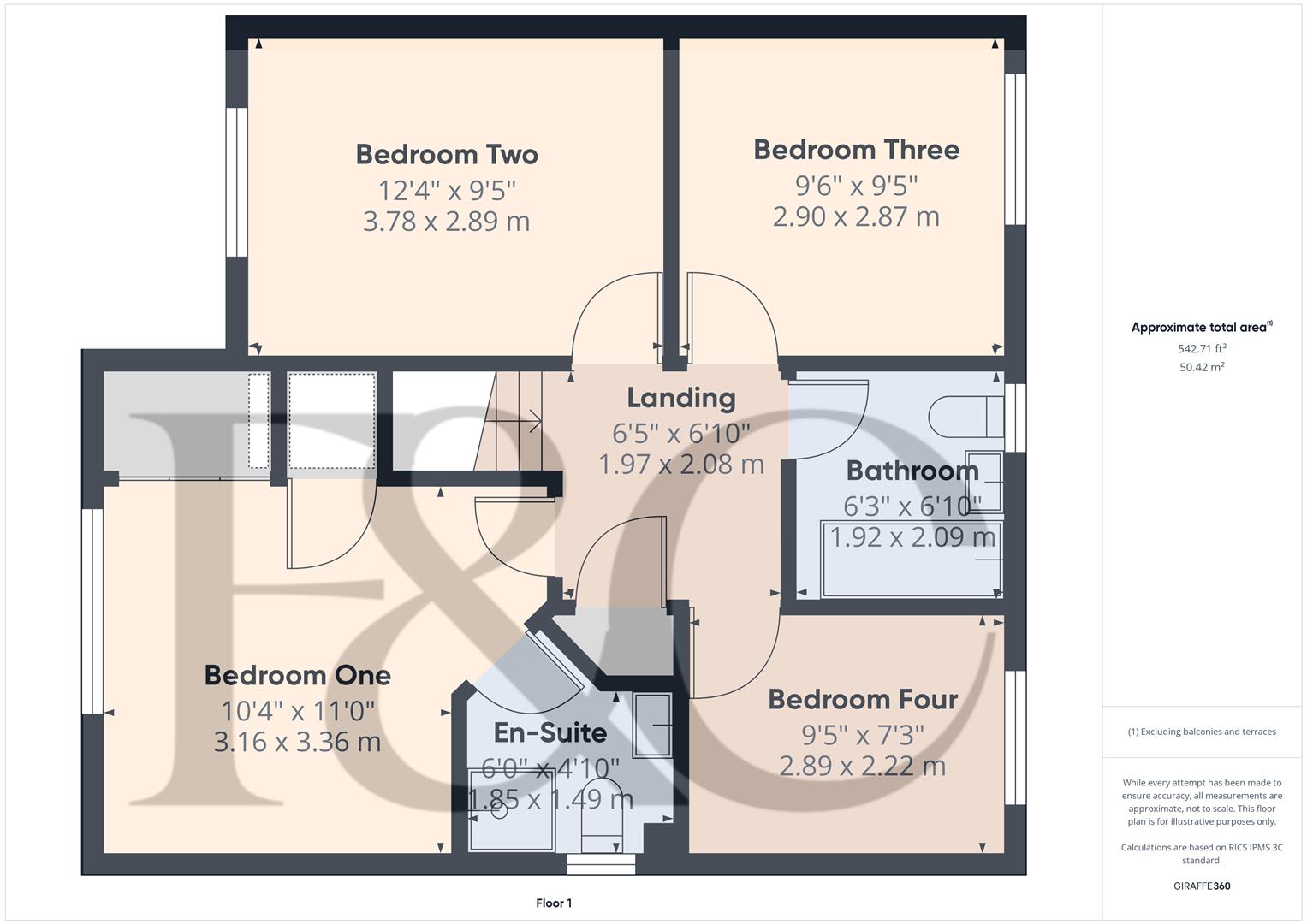- A Superbly Appointed And Skillfully Extended Detached House
- Entrance Hall And Lounge
- Open Plan Kitchen And Dining Room
- Utility Room, Second Kitchen And Cloakroom/Wc
- Generous Garden Room With Bi Folding Doors
- Four Bedrooms
- Family Bathroom And En Suite
- Driveway To The Front
- Landscaped Rear Garden And Patios With Open Aspect
- Easy Access To A38, A50 And M1
4 Bedroom Detached House for sale in Willington
Nestled in the charming area of Willington, Bunting Way presents an exceptional opportunity to acquire a modern detached house. This splendid property boasts a generous 1,400 square feet of living space, thoughtfully designed to cater to contemporary family life.
Upon entering, you will find an entrance hall, Lounge flowing into an open plan Dining Kitchen which in turn opens to what is undoubtedly a fabulous, full-width garden room, featuring bi-folding doors that seamlessly connect the indoor and outdoor spaces, allowing natural light to flood the area and provide a picturesque view of the delightful garden.
There is a utility room, cloakroom/Wc and a real feature is the second, comprehensively fitted, Kitchen
The property comprises four well-proportioned bedrooms, offering ample space for family members or guests. Family bathroom and an en suite to Bedroom One
The south-westerly facing rear garden is a true highlight, designed for low maintenance while providing an open aspect that enhances the sense of space and tranquillity. It is an ideal setting for outdoor gatherings or simply enjoying the sunshine.
Additionally, the property has a driveway and storage area to the front.
The house is positioned in sought after Willington, within easy reach of local amenities and connection with the A38, A50 and M1.
This is a rare opportunity to secure a property that meets the needs of today's lifestyle while being situated in a lovely community. Do not miss the chance to make this wonderful house your new home.
The Location - Willington is a highly sought after village due to its convenient location close to the A38 and within easy reach of both Burton-on-Trent and Derby and is in the noted John Port Secondary School catchment area. Also within easy reach of the A50 and M1.
The village itself offers a comprehensive range of amenities including Doctors surgery, small supermarket, florist, hairdressers, reputable Primary School, train station, regular bus services and pleasant village inns including 'The Dragon' with its canal side position on the Trent and Mersey Canal.
For those who enjoy outdoor pursuits the nearby open countryside provides some delightful scenery and country and canal side walks leading to the beautiful Mercia Marina.
Accommodation -
Ground Floor -
Entrance Hall - 1.43 x 1.41 (4'8" x 4'7") - Having a composite entrance door with twin double glazed windows with frosted glass. There is a central heating radiator and stairs lead off to the first floor.
Lounge - 4.80 x 3.34 (15'8" x 10'11") - Having a double glazed window to the front and the central heating radiator. The lounge opens to the dining kitchen.
Dining Kitchen - 5.57 x 3.11 (18'3" x 10'2") -
Dining Area - With a central heating radiator and opening to the garden room.
Kitchen - Comprehensively fitted with a range of modern, high gloss base cupboards, drawers and eye level units with a complementary work surface over incorporating a stainless steel one and a half bowl sink drainer unit with mixer tap. Integrated appliances include a double electric oven, a gas hob, a stainless steel extractor hood with light, dishwasher, a refrigerator and freezer. There is quality Italian tiling to the floor and a built-in understairs pantry provides excellent storage space.
Garden Room - 6.41 x 3.60 (21'0" x 11'9") - The kitchen/dining room opens to the extended garden room with a quality tiled floor, double glazed windows to the side and double glazed bi folding doors provide access to and views of the rear garden and patio. Having inset spotlighting to the ceiling.
Utility Room - 2.13 x 1.59 (6'11" x 5'2") - Having a quartz effect roll top work surface with plumbing for an automatic washing machine and space for a tumble dryer. There is a wall mounted boiler (serving domestic hot water and central heating system). Having a UPVC double glazed door to the side providing access and an Italian wood grain effect tiled floor continuing through from the kitchen.
Second Kitchen - 2.65 x 2.42 (8'8" x 7'11") - Comprehensively fitted with a range of modern, high gloss base cupboards, drawers and eye level units and fitted storage cupboards/larder units with space for a fridge/freezer and a quartz effect work surface over. Having a central heating radiator, quality Italian tiled floor continuing through from the utility room and a central heating radiator.
Cloakroom/Wc - 1.59 x 0.89 (5'2" x 2'11") - Appointed with a two piece white suite comprising a wall mounted wash handbasin with tiling to the splashback and a low flush WC. There is quality wood grain effect tile flooring and a central heating radiator.
On The First Floor -
Landing - 2.08 x 1.97 (6'9" x 6'5") - Having access to the roof space and a built-in storage cupboard.
Bedroom One - 3.36 x 3.16 (11'0" x 10'4") - With a double fitted wardrobe with sliding doors and mirrored fronts providing excellent hanging and storage space. There is an additional built-in cupboard, a central heating radiator and a UPVC double glazed window to the front.
En-Suite - 1.85 x 1.49 (6'0" x 4'10") - Appointed with a three piece white suite comprising corner shower cubicle with mains fed shower over and glass shower doors, a low flush WC and pedestal wash handbasin with tiling to all splashback areas. There is a wall mounted chrome heated towel rail, a wall mounted bathroom mirror, wood grain effect flooring, an extractor fan and a UPVC double glazed window with frosted glass.
Bedroom Two - 3.78 x 2.89 (12'4" x 9'5") - Appointed with a fitted double wardrobe with sliding doors and mirrored fronts which provides excellent hanging and storage space. There is a central heating radiator and a UPVC double glazed window to the front elevation.
Bedroom Three - 2.90 x 2.87 (9'6" x 9'4") - Having a central heating radiator and a UPVC double glazed window overlooking the rear garden and countryside beyond.
Bedroom Four - 2.89 x 2.22 (9'5" x 7'3") - Currently used as an office and having a radiator and a UPVC double glazed window.
Bathroom - 2.09 x 1.92 (6'10" x 6'3") - Appointed with a three piece white suite comprising a panelled bath with handheld shower attachment over, a pedestal wash handbasin and a low flush WC with complementary, contemporary tiling to all splashback areas. There is a wood grain effect tile floor, a chrome heated towel rail, an extractor fan and a UPVC double glazed window to the rear.
Outside - To the front of the property a tarmacadam driveway provides off-road parking. There is a path providing access to the front door and a path to the side of the house providing access to the rear. There is an electric vehicle charging point and an up and over door provides access to the former garage which has now been split to provide storage with light and power and a second kitchen (accessed from inside the house). To the rear that is a delightful, landscaped, low maintenance garden which comprises of an extensive paved patio with Mediterranean style rendered walls to the surround and a central gravel path leading to an additional paved patio with artificial lawned gardens to the surround. There is a fabulous barbecue area, well-stocked beds and outside and lighting. The garden enjoys an open aspect and is south westerly facing.
Council Tax Band D -
Property Ref: 112466_33820913
Similar Properties
Parkside Ave, Long Eaton, Derbyshire
3 Bedroom Detached House | Guide Price £525,000
An individual, nineteenth century, detached cottage which has been thoughtfully extended and renovated by the current ow...
Paddock Close, Castle Donington, Derby
4 Bedroom Detached House | Offers Over £500,000
Substantial four bedroom detached residence occupying a particularly pleasant location on Paddock Close in Castle Doning...
3 Bedroom Link Detached House | Offers in region of £495,000
A beautiful, three double bedroom, link detached cottage occupying a prime position in the highly desirable village of B...
Kingsdale Grove, Chellaston, Derby
5 Bedroom Detached House | £535,000
An extremely well presented and much improved five bedroom detached residence on the very popular Bonnie Prince estate i...
Mercia Marina, Willington, DE65 6DW
3 Bedroom Apartment | £560,000
A luxurious two-bedroom apartment located on the Second Floor of the highly anticipated Promenade development with Julie...
Mercia Marina, Willington, DE65 6DW
2 Bedroom Apartment | £577,500
This stunning two-bedroom penthouse apartment is ideally located right by the picturesque waterfront, providing resident...

Fletcher & Company Estate Agents (Willington)
Mercia Marina, Findern Lane, Willington, Derby, DE65 6DW
How much is your home worth?
Use our short form to request a valuation of your property.
Request a Valuation
