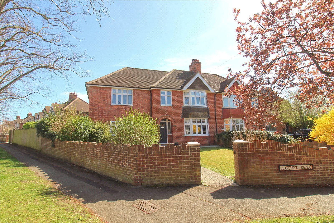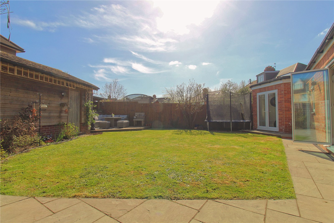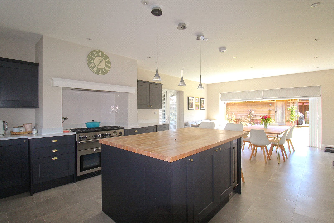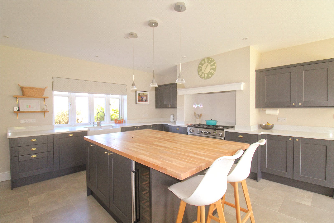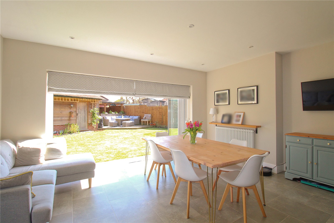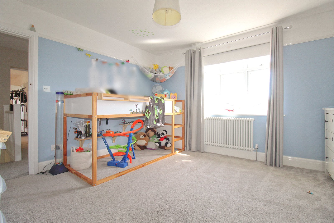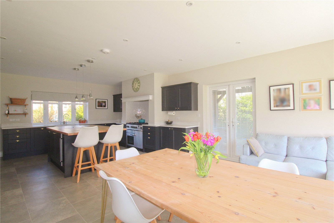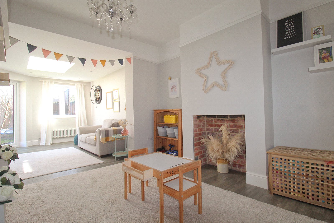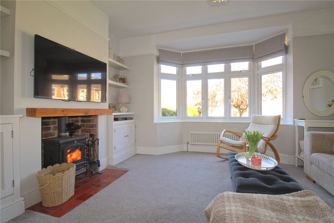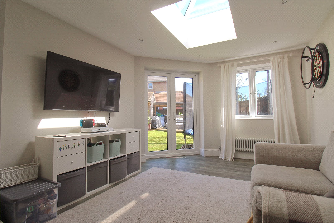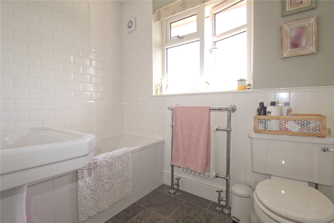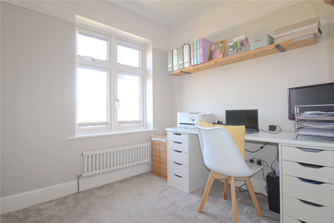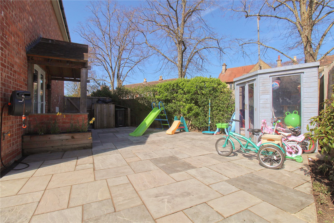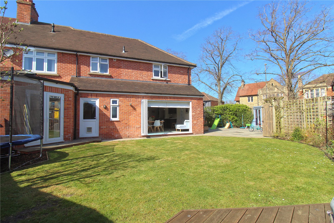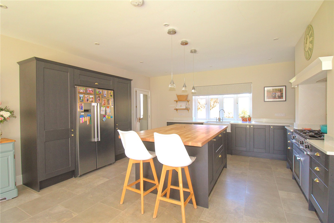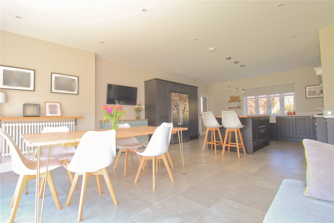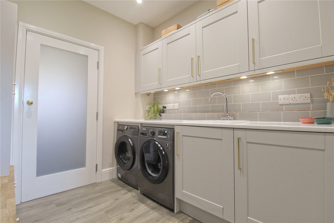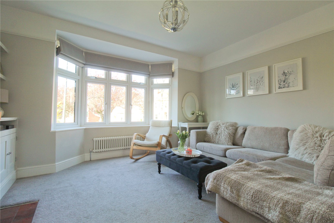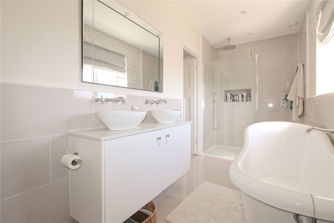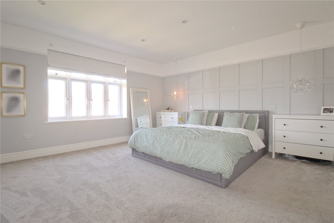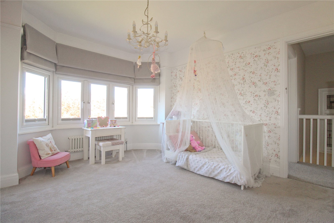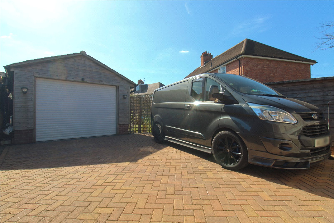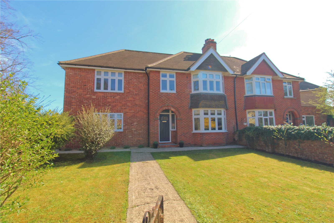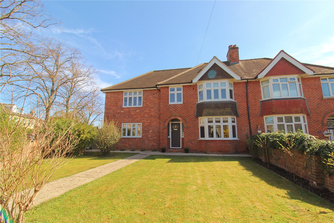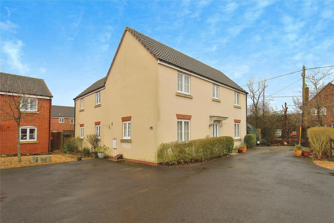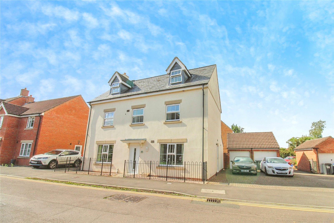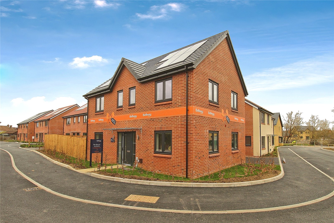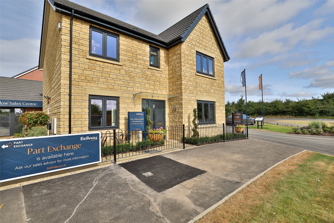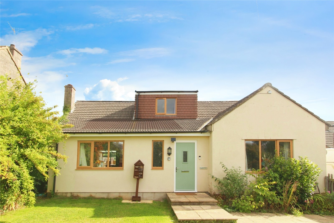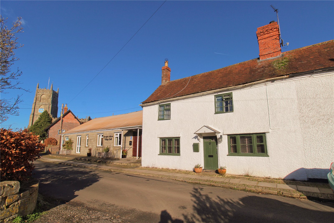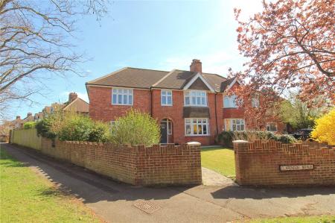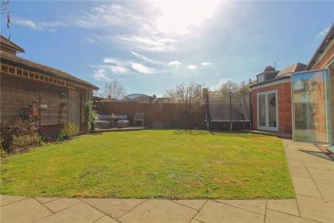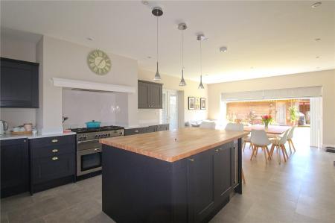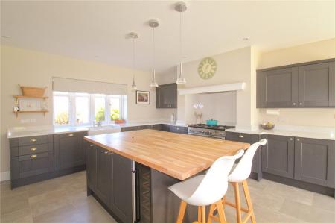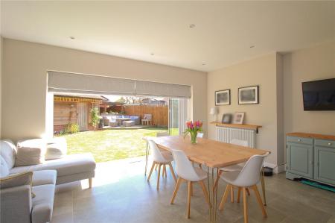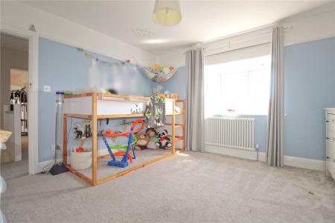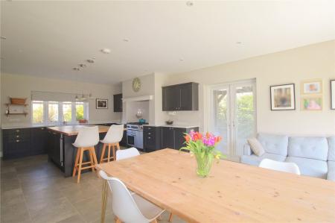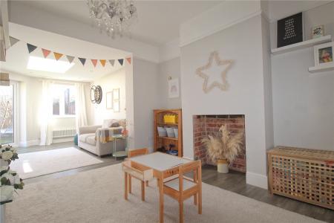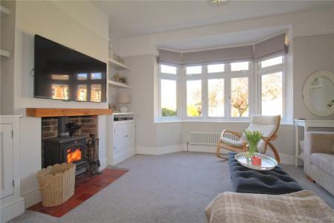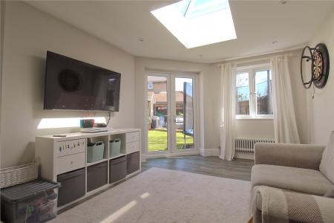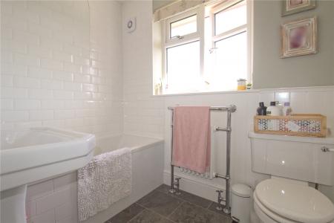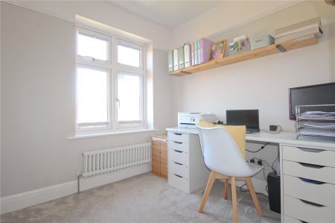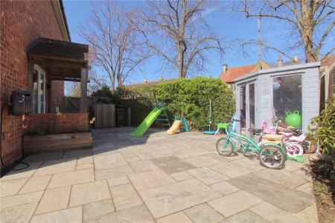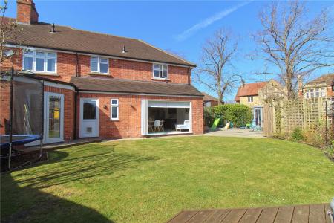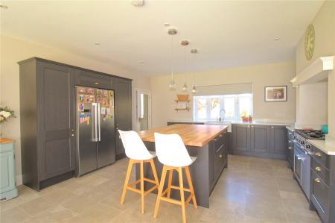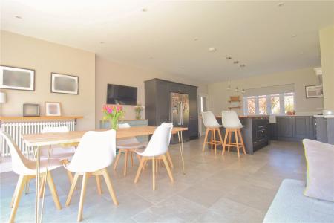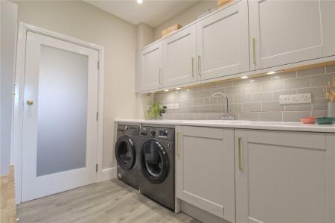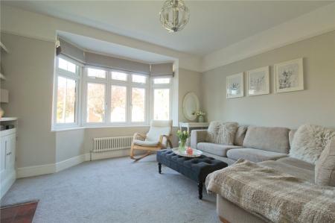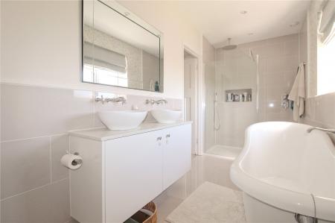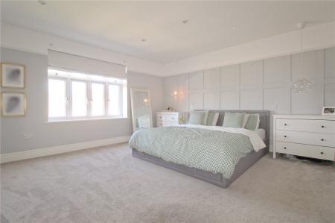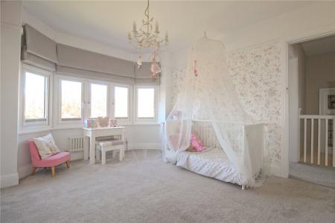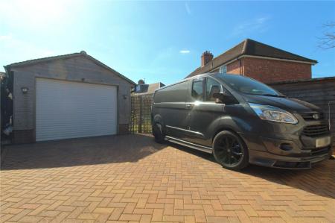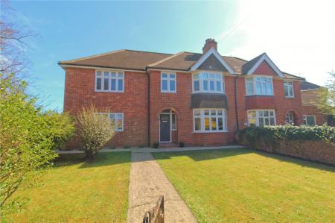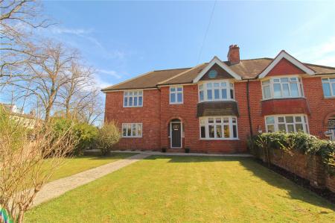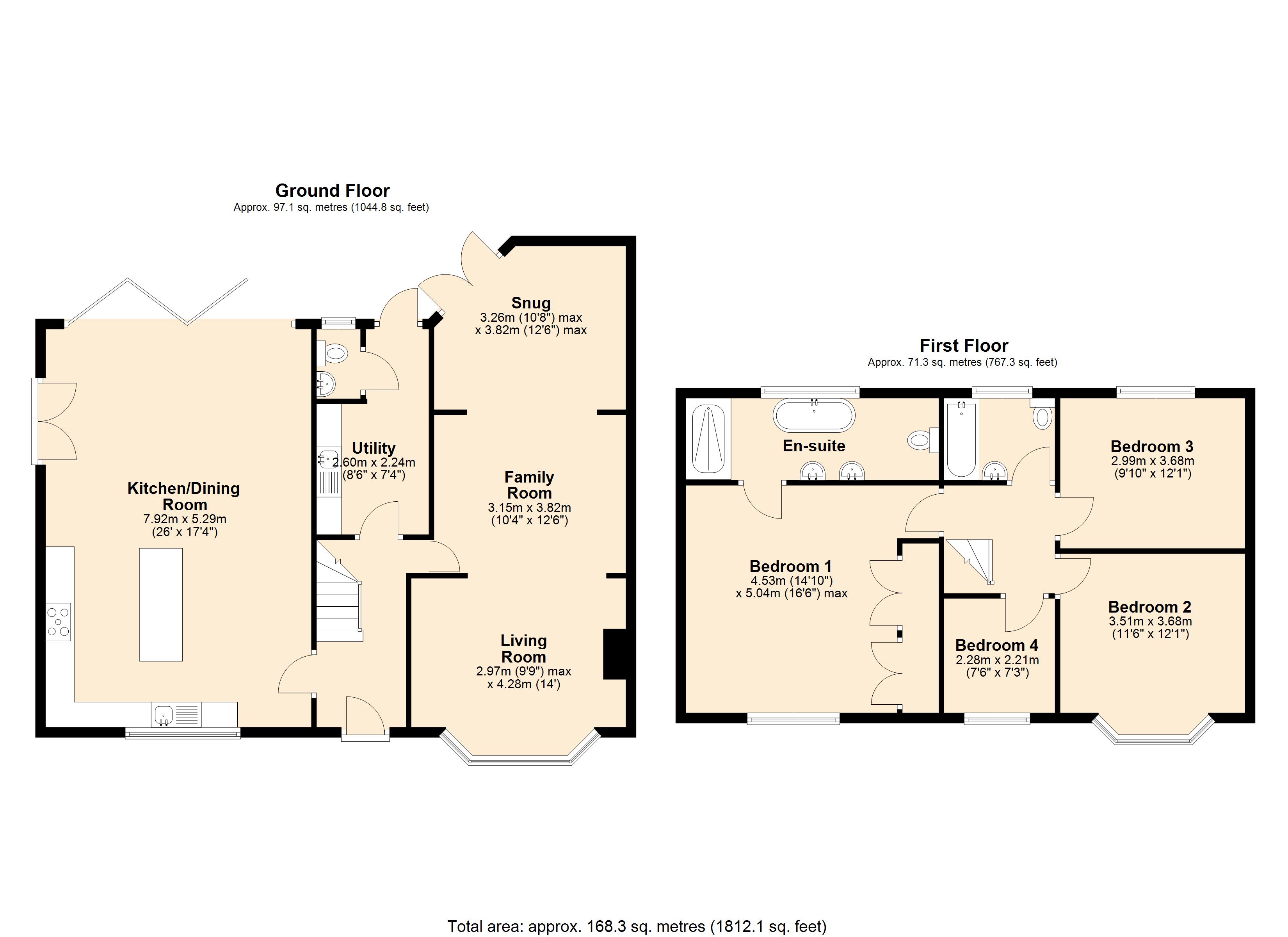- EXTENDED FOUR BEDROOM HOME
- STUNNING OPEN PLAN KITCHEN-DINER
- AMAZING FINISH THROUGHOUT
- SOUGHT AFTER LOCATION
- GATED DRIVEWAY LEADING TO THE GARAGE
- DOWNSTAIRS UTILITY ROOM AND CLOAKROOM
- LOVELY PRIVATE GARDEN
- EPC - TBC
4 Bedroom Semi-Detached House for sale in Wiltshire
This extended four bedroom home is located in a sought after location and is finished to a high standard throughout. With a stunning kitchen-diner offering a great social space and bi folding doors out to the garden,this property could be the house of your dreams.
Stepping into the property the hallway has doors to the kitchen-diner, utility room, and family room as well as stairs to the first floor. Fitted with a selection of units and work surface space,the kitchen-diner is great for socialising and spending time with family. With bi folding doors that open out to the garden also allow tons of natural light to flood the room. The utility room is a useful space with plumbing for appliances and doors to the garden and cloakroom. The family room is another useful space and has an opening to the living room and snug. With a large bay window and beautiful log burner, the living room is a great place to unwind in the evening. The snug is a cosy space with French doors onto the garden and could serve a variety of uses
When the property was extended, the owners opted to keep the original stained-glass window in situ, ensuring the character of the original building was not lost. Heading upstairs, the landing provides access to all four bedrooms and the family bathroom. Bedroom one is a substantial sized room with built in wardrobes and a door to the en suite. The en suite has a double shower cubicle, freestanding slipper bath, WC and twin wash basins. Bedroom two and three are both double bedrooms, with bedroom two having a large bay window. Bedroom four is a comfortable single and completing the internal space is the bathroom which has a bath with shower over, WC and wash basin.
To the front of the property there is a large lawn area with a path to the front door through the middle, as well as a selection of attractive plants and shrubs. The rear garden is lovely and private with a blend of lawn and patio, as well as a decking area which is great for soaking in the sun. The garden also has a gate to the driveway parking which is accessed via West Ashton Road and has an electric gate. There is also a garage which has power and lighting with an electric up and over.
Important Information
- This Council Tax band for this property is: C
Property Ref: DDT_DDT250188
Similar Properties
4 Bedroom Detached House | Asking Price £485,000
Set back in a small cul de sac, this detached house offers an exceptional amount of space with four/five double bedrooms...
5 Bedroom Detached House | Asking Price £475,000
Beautifully presented and recently upgraded, this stylish home boasts five bedrooms and a gorgeous kitchen. Featuring tw...
4 Bedroom Detached House | Asking Price £464,995
The Bowyer is a handsome, double fronted home which enjoys bright and spacious accommodation. A large, dual aspect livin...
4 Bedroom Detached House | Asking Price £499,995
Plot 36, The Philosopher Weavers Meadow is a beautifully designed development nestled on the outskirts of charming Trowb...
4 Bedroom Not Specified | Asking Price £500,000
A wonderful, detached home, with versatile living space, sunny garden and ample parking. Set within the popular village...
3 Bedroom Semi-Detached House | Offers in excess of £500,000
Neatly tucked away in a superb location, this gorgeous 17th century property offers space and charm in abundance. Expose...

Davies & Davies (Trowbridge)
Trowbridge, Wiltshire, BA14 8HA
How much is your home worth?
Use our short form to request a valuation of your property.
Request a Valuation
