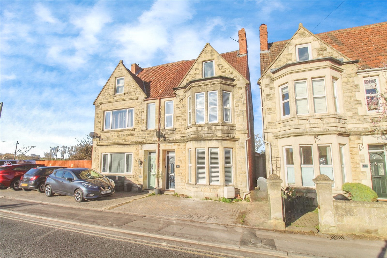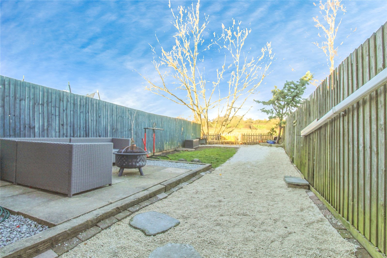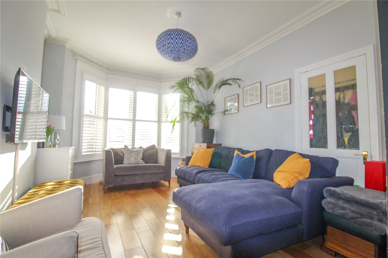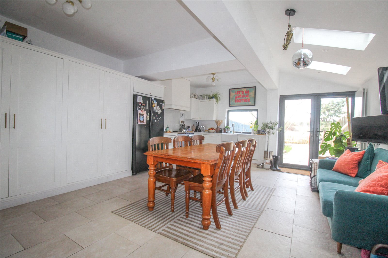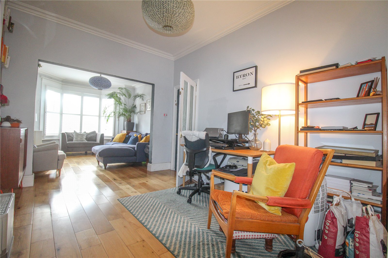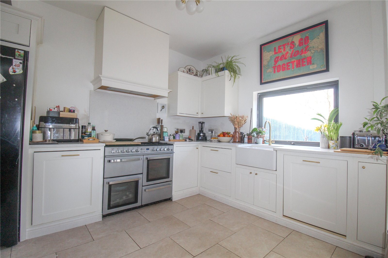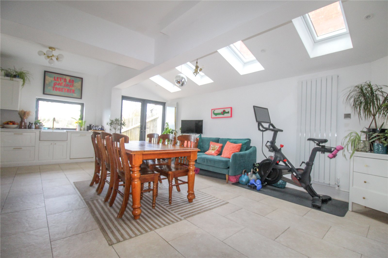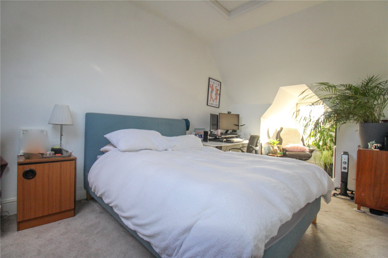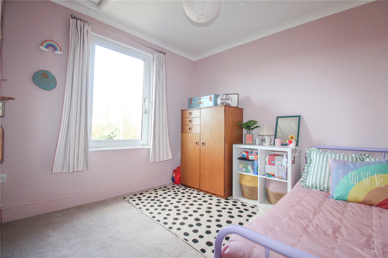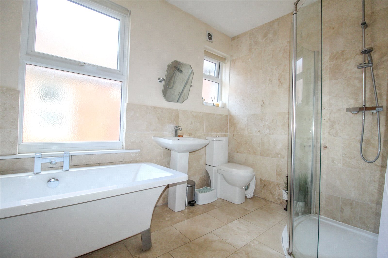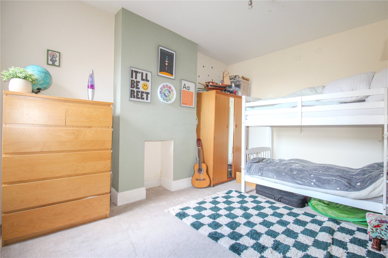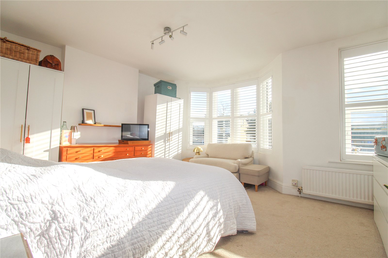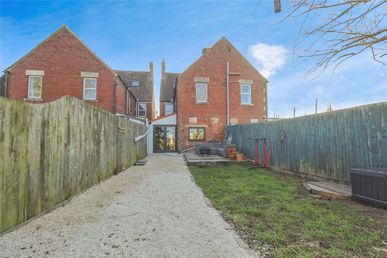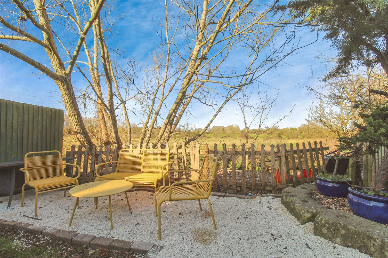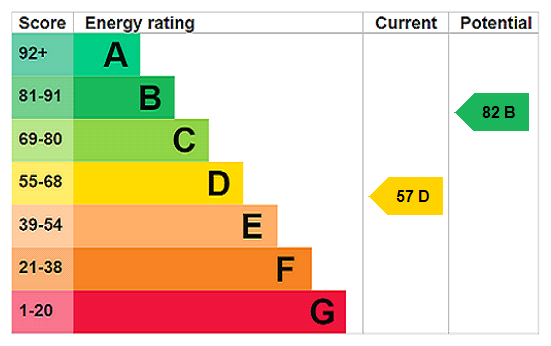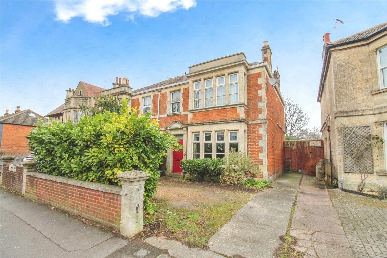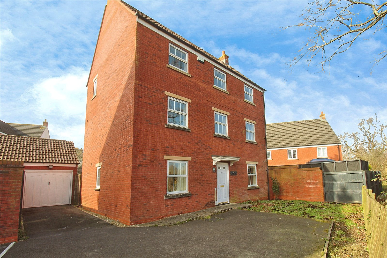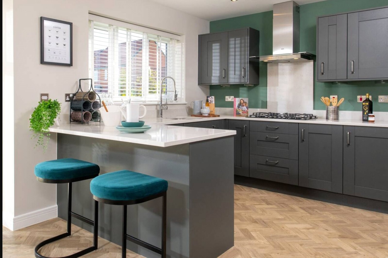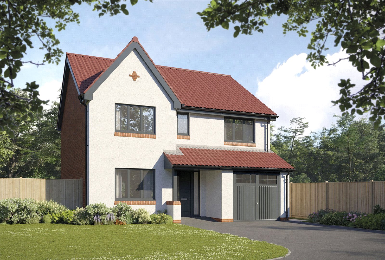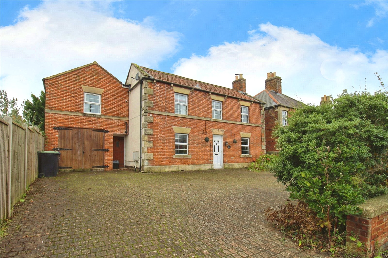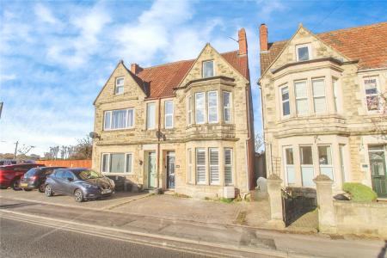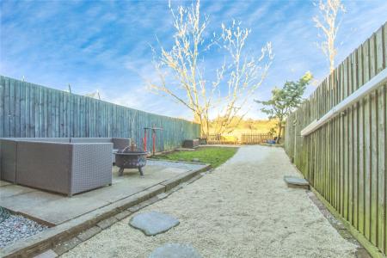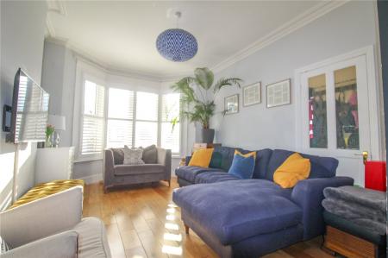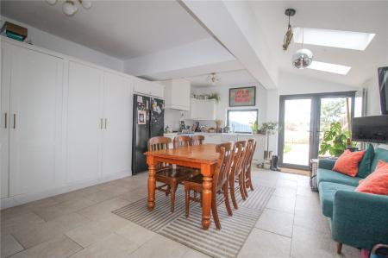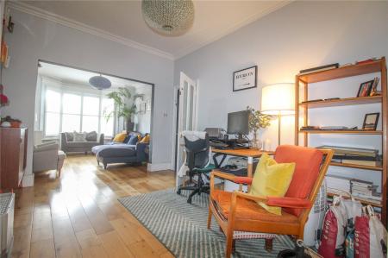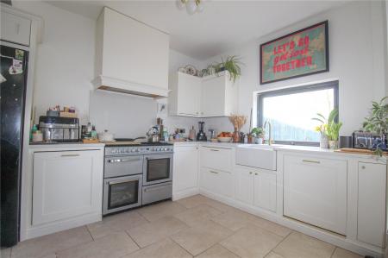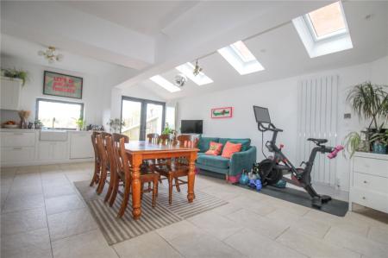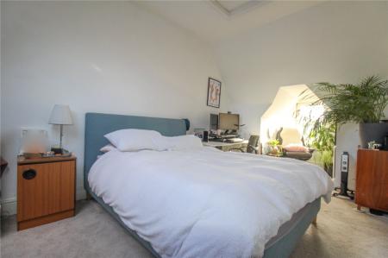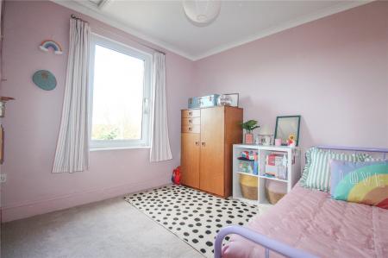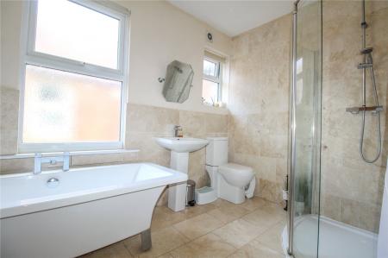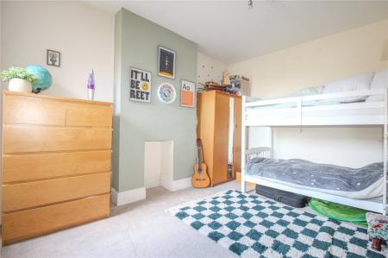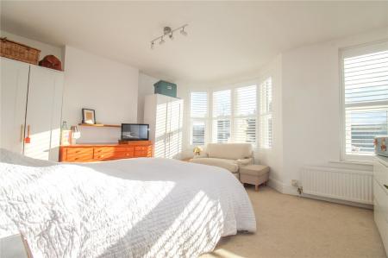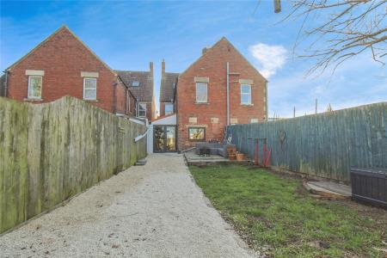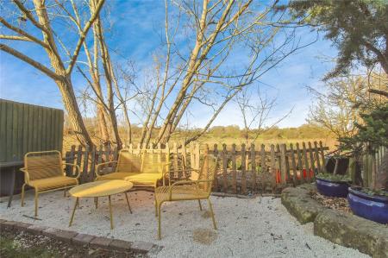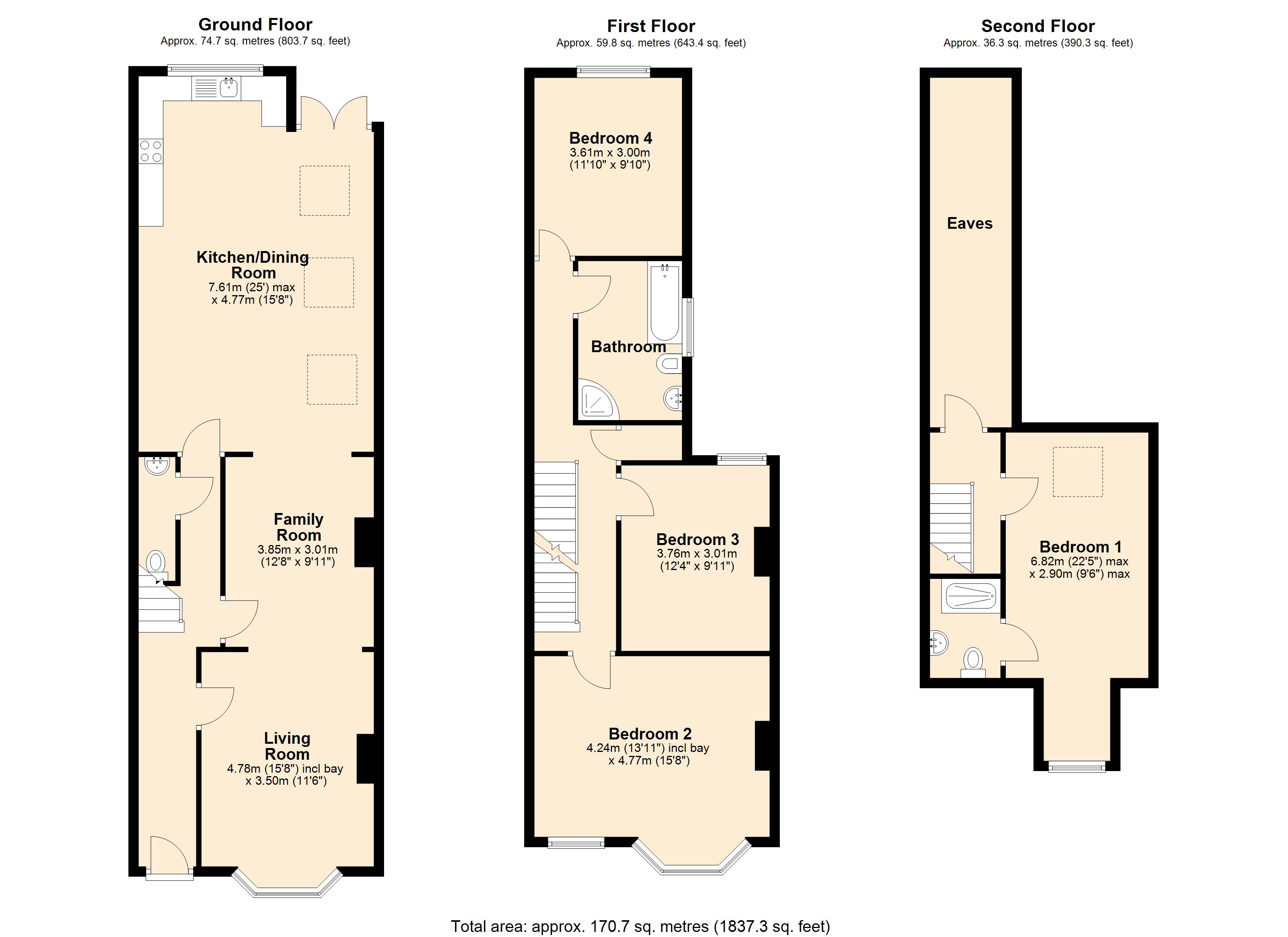- FOUR DOUBLE BEDROOMS
- STYLISH AND MODERN DECOR
- OPEN PLAN KITCHEN DINER
- BEAUTIFUL VIEWS OF THE COUNTRYSIDE
- CLOSE PROXIMITY TO THE TRAIN STATION
- FLOODED WITH NATURAL LIGHT
- SECOND FLOOR MASTER SUITE
- EPC - D
4 Bedroom Semi-Detached House for sale in Wiltshire
This stunning home is extremely spacious with four double bedrooms and amazing views of the countryside to the rear. This property features a stunning kitchen-diner which is a great social space as well as a cosy living room and family room as well as parking and a private garden.
Stepping into the property, the hallway has doors to all the downstairs rooms as well as stairs to the first floor. Fitted with a selection of units and work surface space, the modern kitchen-diner is an amazing space with four large skylights that allow for tons of natural light as well as French doors out to the garden. The family room is a useful space that could also serve as a playroom and has an opening to the living room. With a bay window allowing tons of natural light to flood in, the living room is a lovely room to settle down in the evenings. Completing the downstairs space the cloakroom is fitted with a WC, and wash basin.
Heading upstairs, the landing provides access to bedrooms two, three and four and the family bathroom as well as stairs to bedroom one. Bedroom two is a lovely room with a large bay window and plenty of space for furnishings. Bedrooms three and four are both double rooms with beautiful views of the countryside. The bathroom has a shower cubicle, bathtub, WC and wash basin.
Bedroom one is a lovely dual aspect room, offering a peaceful retreat with loads of space for wardrobes as well as a door to the en suite. With a double shower cubicle, WC and wash basin, the en suite completes the internal space.
The property is situated within close proximity to the train station and has driveway parking, whilst the private rear garden offers great views of open fields. The garden is a mixture of gravel, lawn and patio and is an amazing social space for those summer evenings.
Important Information
- This is a Freehold property.
- This Council Tax band for this property is: D
- EPC Rating is D
Property Ref: DDT_DDT250138
Similar Properties
4 Bedroom Semi-Detached House | Asking Price £425,000
A short distance from the town centre, this four-bedroom period home is arranged over three floors and is presented in g...
5 Bedroom Detached House | Asking Price £425,000
Tucked away and overlooking beautiful open space, this five bedroom detached home boasts a whopping 1,772 SQFT. The flex...
4 Bedroom Detached House | Asking Price £417,995
Fabulous 4 bedroom detached home, with impressive kitchen dining room, benefitting from integrated appliances and a usef...
4 Bedroom Detached House | Asking Price £449,995
Plot 34, The Cutler Weavers Meadow is a beautifully designed development nestled on the outskirts of charming Trowbridg...
4 Bedroom Detached House | Asking Price £449,995
Plot 35, The Cutler A great opportunity to buy a spacious 4 bedroom home, with all the benefits of green credentials inc...
5 Bedroom Detached House | Asking Price £450,000
This charming detached house has been vastly extended to create a superb family home. Although in need of some work, fiv...

Davies & Davies (Trowbridge)
Trowbridge, Wiltshire, BA14 8HA
How much is your home worth?
Use our short form to request a valuation of your property.
Request a Valuation
