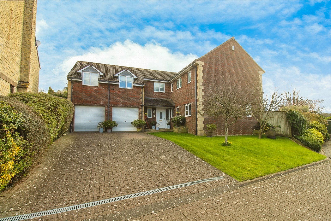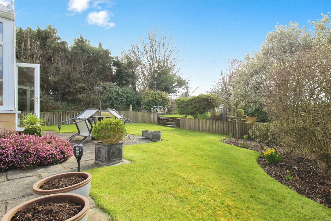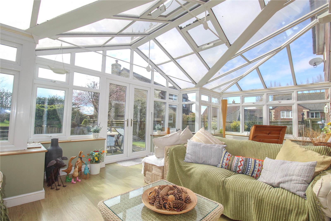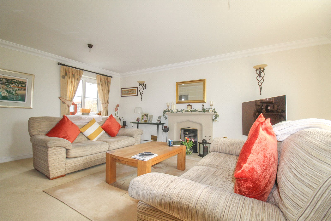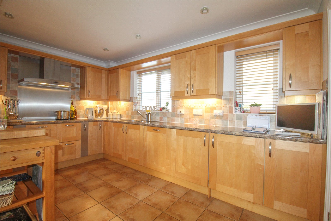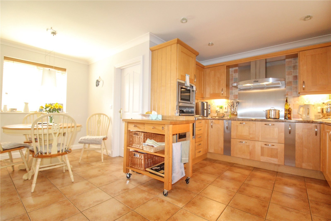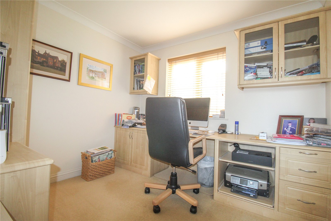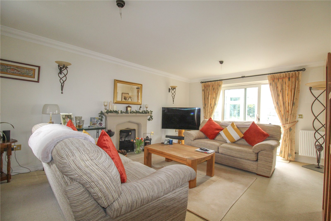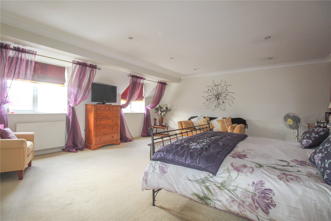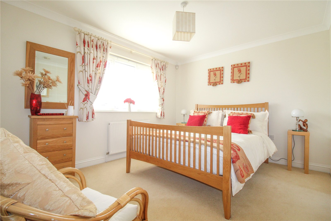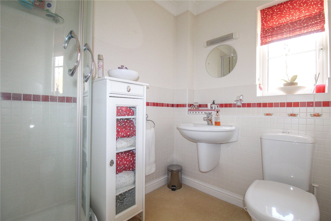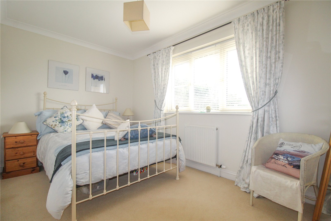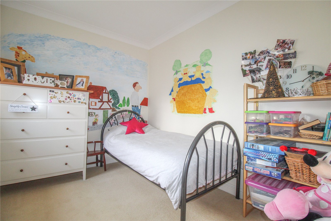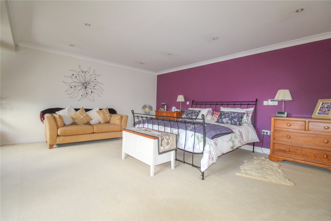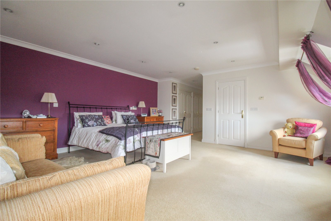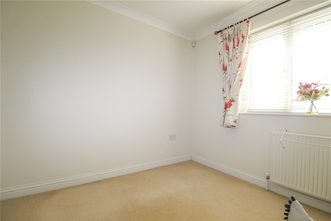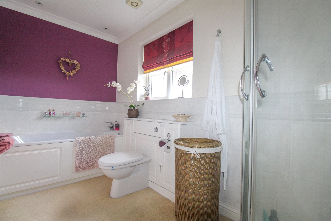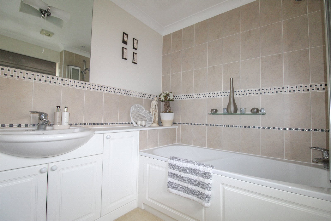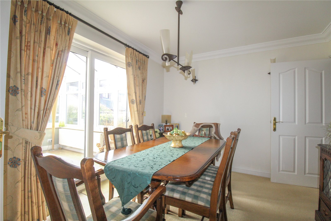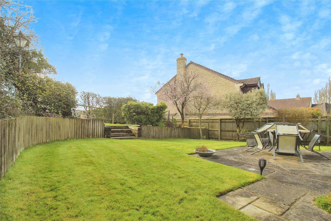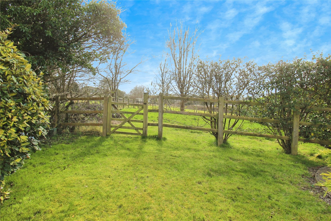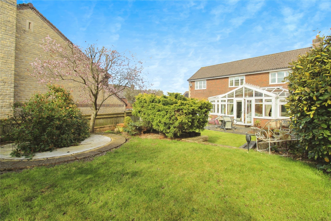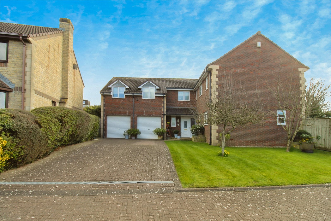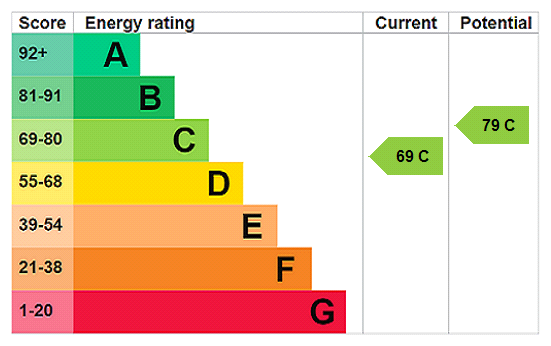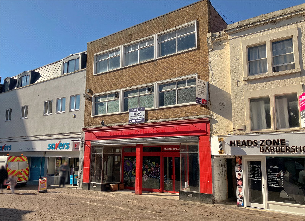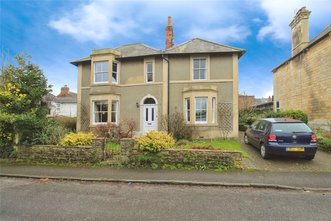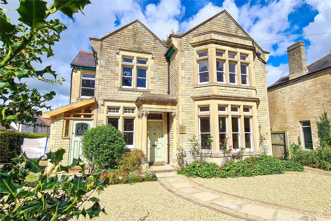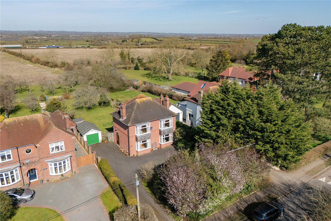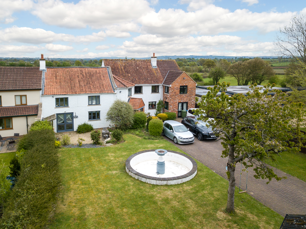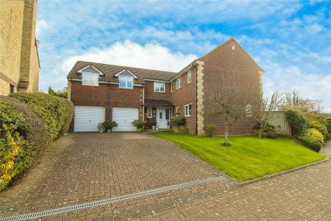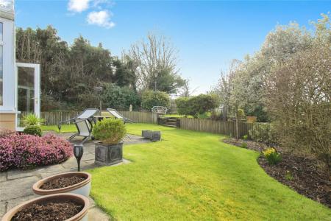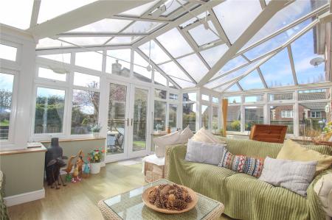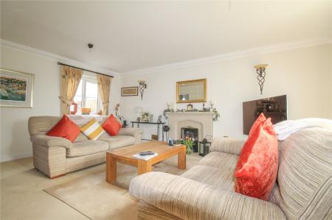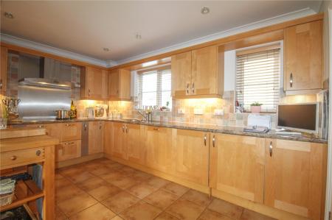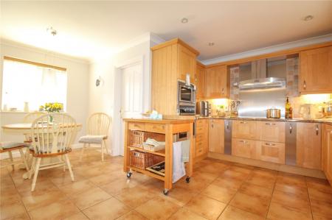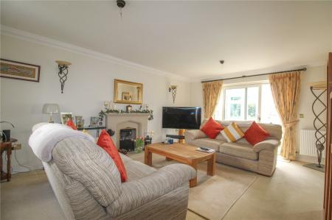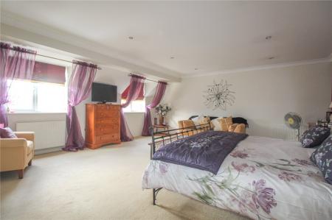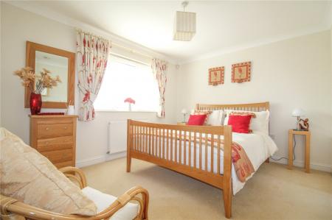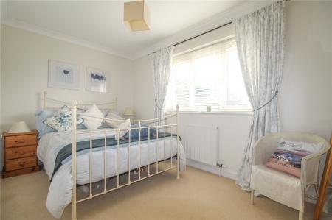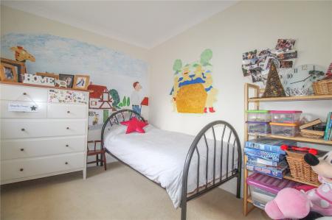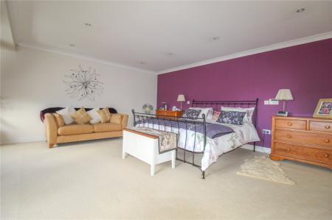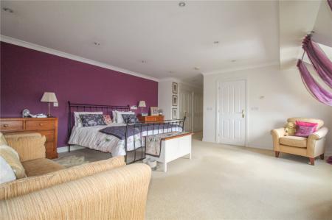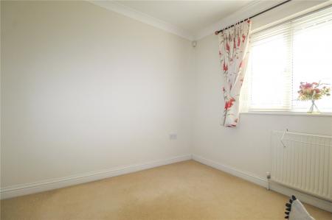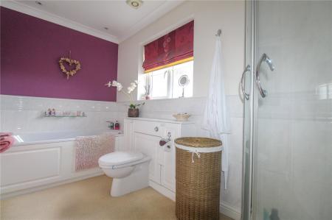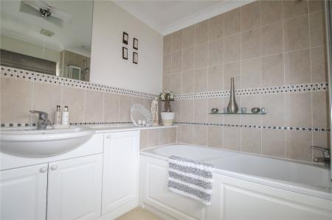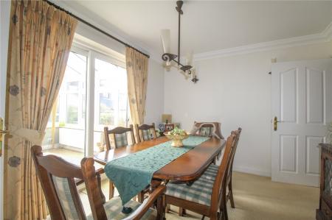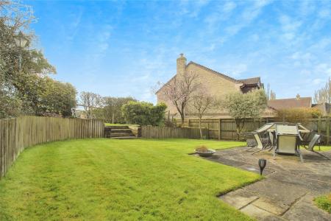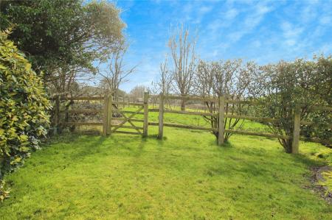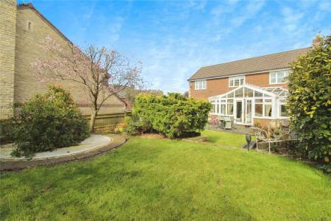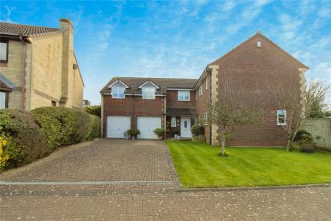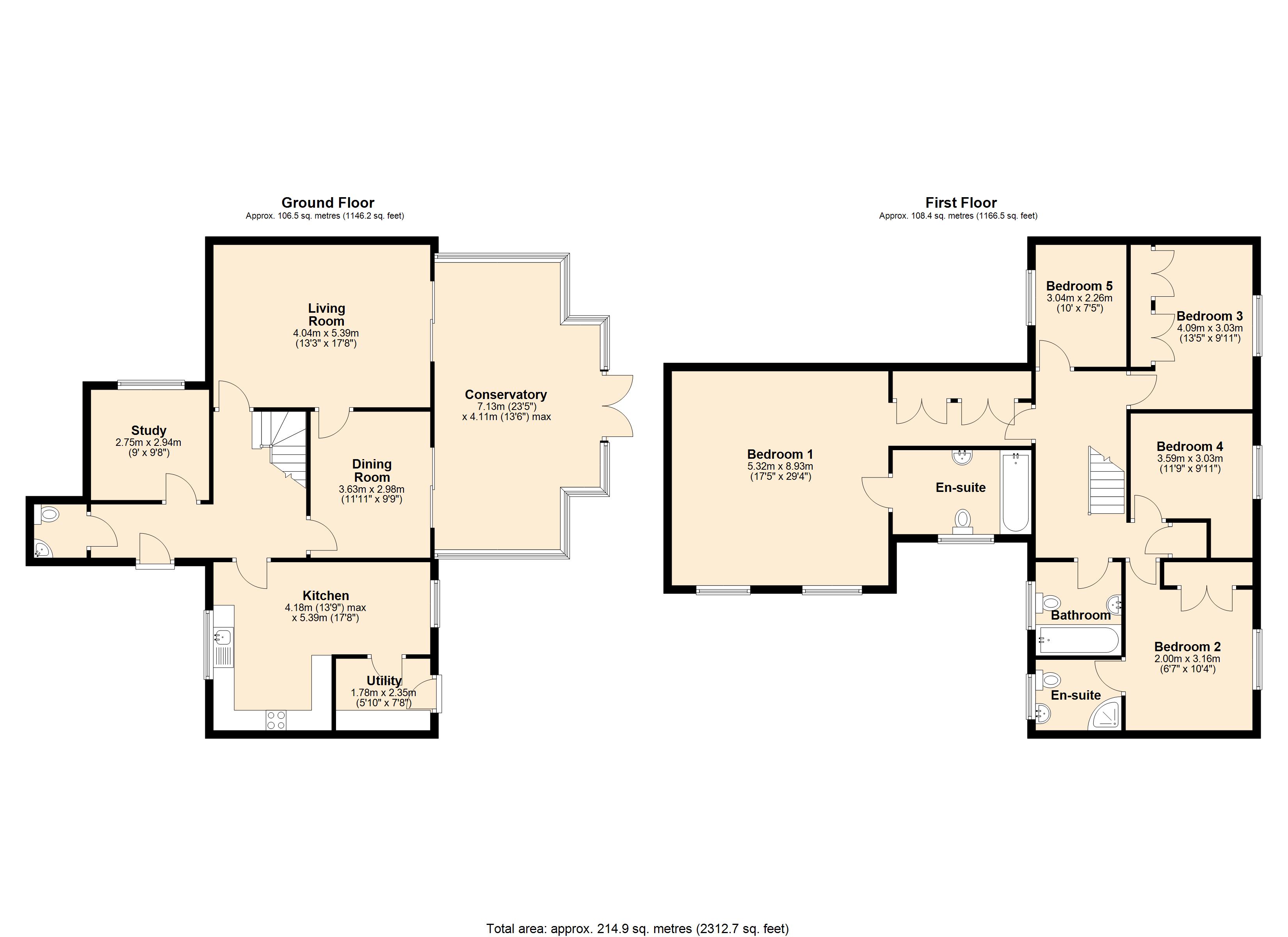- FIVE BEDROOM DETACHED HOME
- TUCKED AWAY IN A CUL DE SAC POSITION
- TWO EN SUITES
- BACKING ONTO THE COUNTRYSIDE
- DRIVEWAY PARKING LEADING TO THE DOUBLE GARAGE
- STUNNING CONSERVATORY
- DOWNSTAIRS CLOAKROOM AND STUDY
- EPC - C
5 Bedroom Detached House for sale in Wiltshire
Tucked away in a cul de sac position, this impressive five bedroom home offer a tremendous amount of space with two en suites. This home has a stunning conservatory which is a great space to soak in the sun as well as a large amount of driveway parking leading to the double garage.
Stepping into the property, the hallway has doors to each of the key downstairs rooms as well as stairs to the first floor. Fitted with oak units and granite work surfaces, the kitchen is a great space with a door to the useful utility room which has plumbing for appliances and a door to the garden. The dining room is another useful space with plenty of room for a large dining table and has a door to the living room, as well as patio doors to the conservatory. The dual aspect living room is an amazing space which is flooded with natural light and has patio doors to the conservatory. With great views of the rear garden, the conservatory is a real feature piece of the property offering a large social space to relax in the sun, French doors lead to the garden and the conservatory has a glass room making it much more thermal efficient. The study which could serve multiple purposes such as a playroom, is another good space and completing the ground floor is the cloakroom which has a wash basin and WC.
Heading upstairs, the landing provides access to all five bedrooms and the bathroom. Bedroom one is an incredible size with tons of built in wardrobe space and two windows allowing light to flood in. There is also a door to the first en suite which has a bath with shower over, WC and wash basin. Bedroom two is another large double with built in wardrobes and an en suite which has a double shower cubicle and wash basin. Bedrooms three and four are both comfortable doubles, with views of the rear garden as well as built in wardrobes in bedroom three. Bedroom five is a comfortable single bedroom, whilst completing the internal space the bathroom has a bath with shower over, WC and wash basin.
To the front of the property there is a generous lawn area as well as a large amount of driveway parking leading to the double garage. The rear garden is beautifully maintained with a small patio area and a large amount of lawn space. There are a selection of attractive plants and shrubs whilst backing onto beautiful views of the countryside, making it a perfect space for dining in the summer evenings.
Important Information
- This is a Freehold property.
- This Council Tax band for this property is: F
- EPC Rating is C
Property Ref: DDT_DDT250125
Similar Properties
Land | Offers in excess of £650,000
This is a rare opportunity for a town centre development with planning permission for 10 new apartments as well as 2 exi...
4 Bedroom Detached House | Asking Price £600,000
This charming detached home is found in a coveted location, close to the town centre, railway station and Bradford On Av...
4 Bedroom Detached House | Asking Price £550,000
An elegant and handsome detached bay fronted period home situated in this sought after position, within walking distance...
4 Bedroom Detached House | Offers in excess of £700,000
Found along one of the most sought after roads in the area, this extended 1930s detached home features an amazing plot,...
7 Bedroom Semi-Detached House | £760,000
Perfectly blending a rural environment with easy access to the nearby towns of Trowbridge & Frome, this vast home boasts...

Davies & Davies (Trowbridge)
Trowbridge, Wiltshire, BA14 8HA
How much is your home worth?
Use our short form to request a valuation of your property.
Request a Valuation
