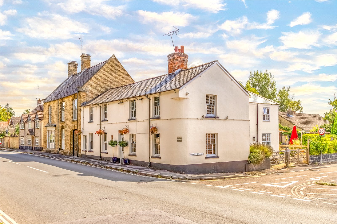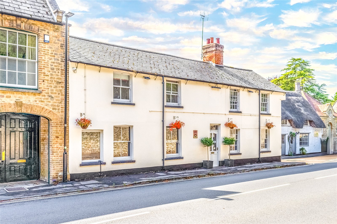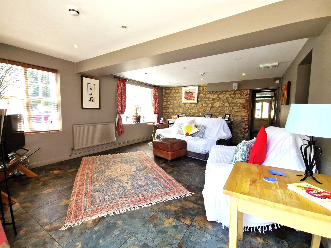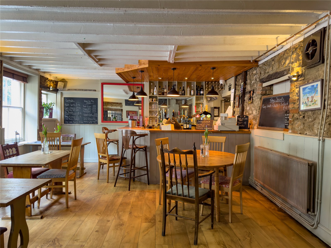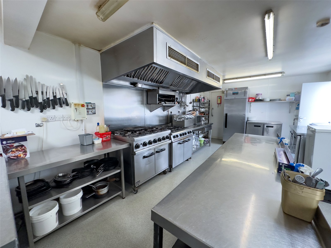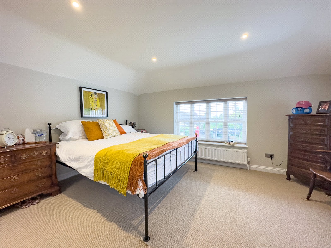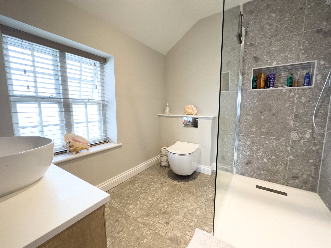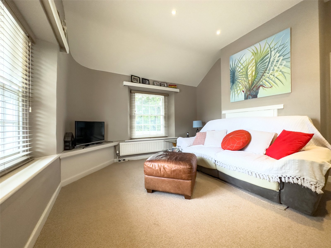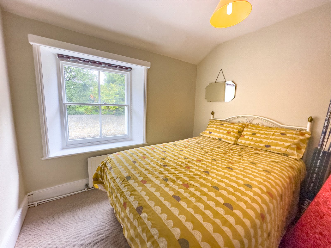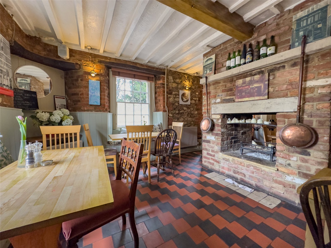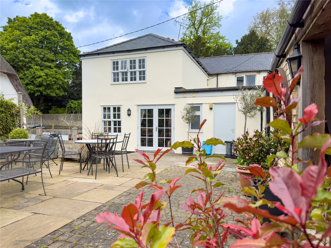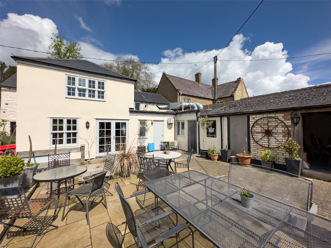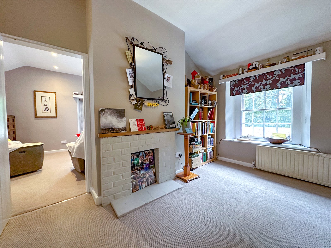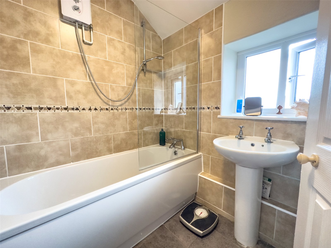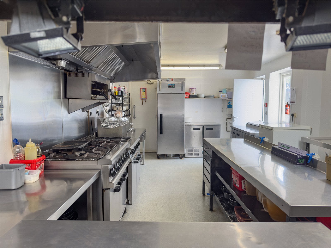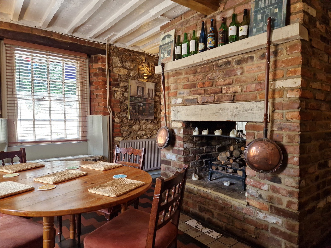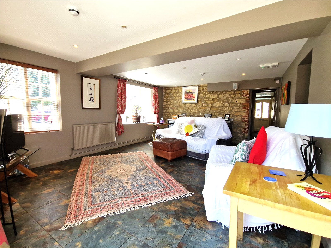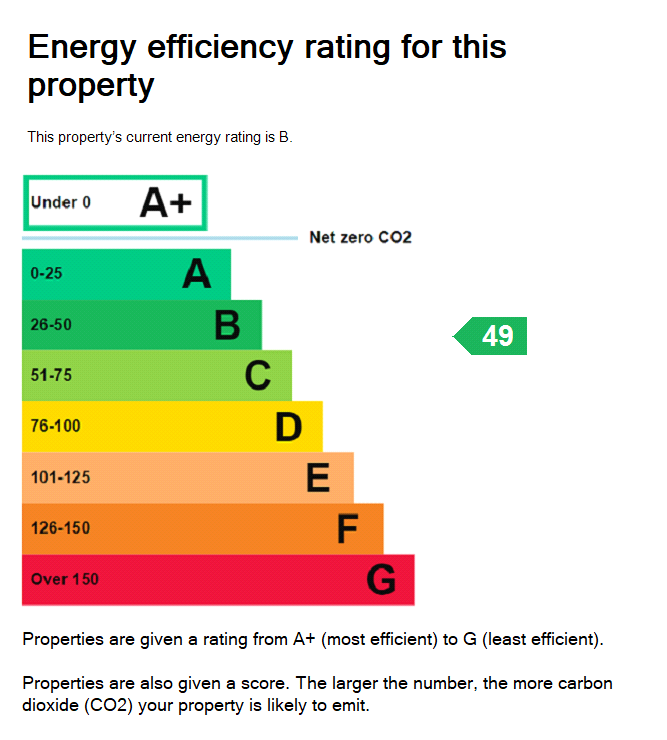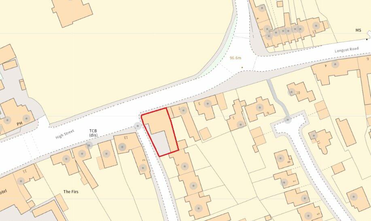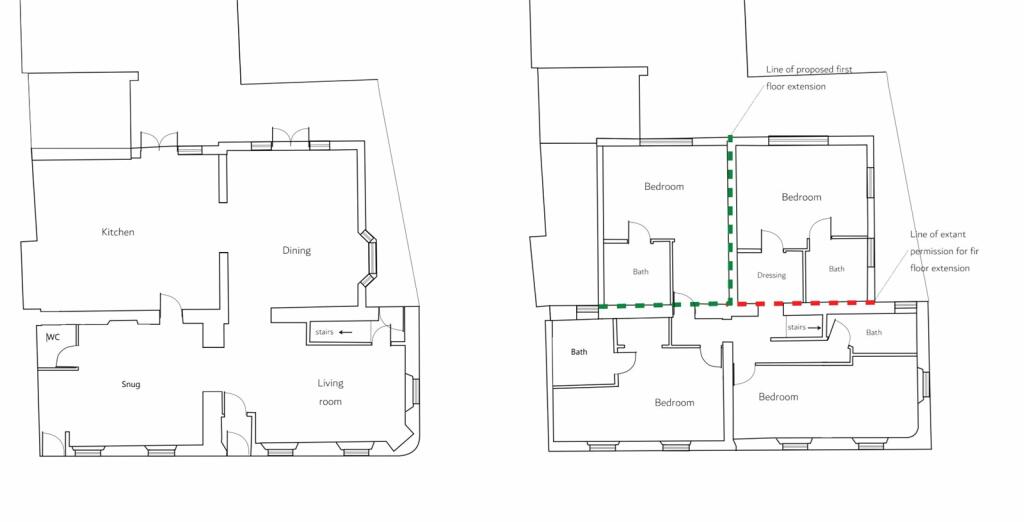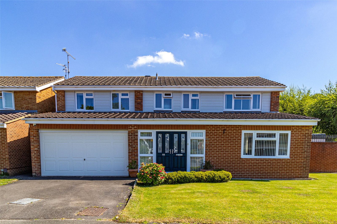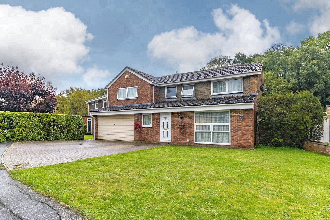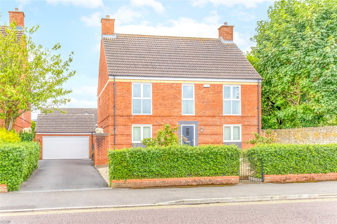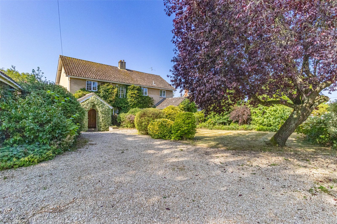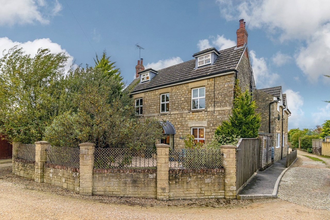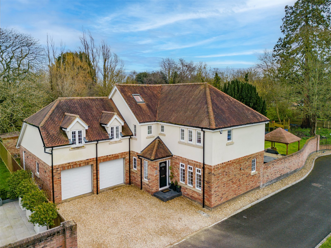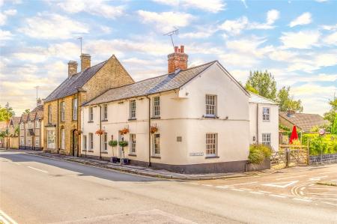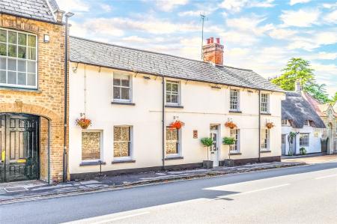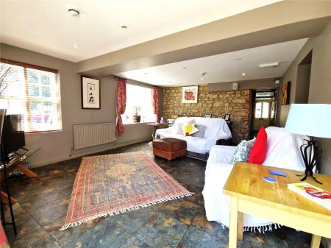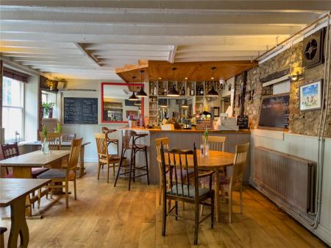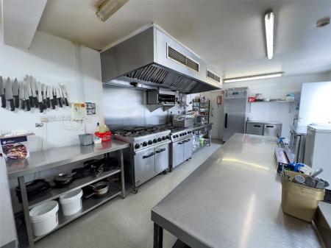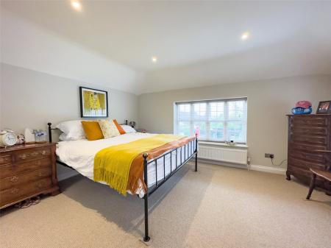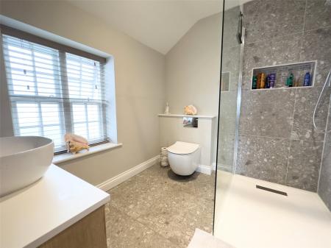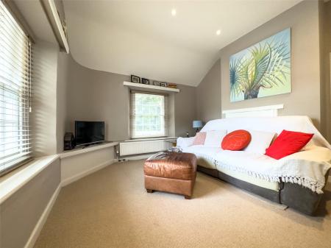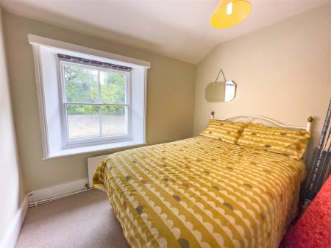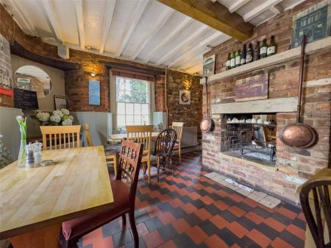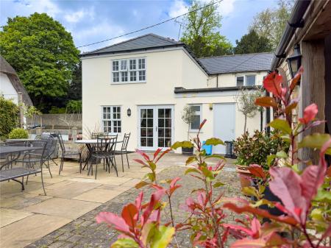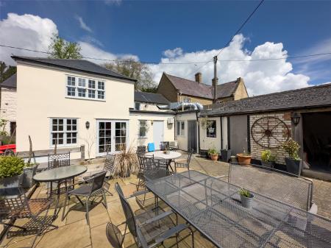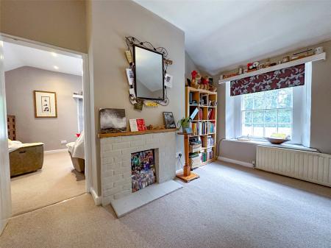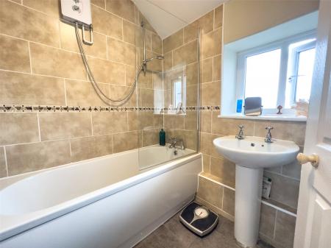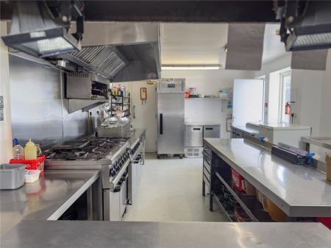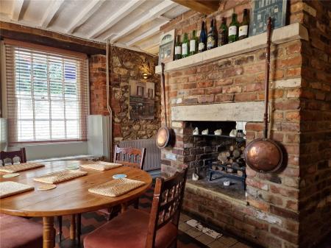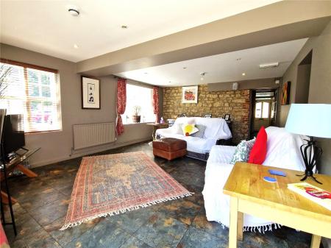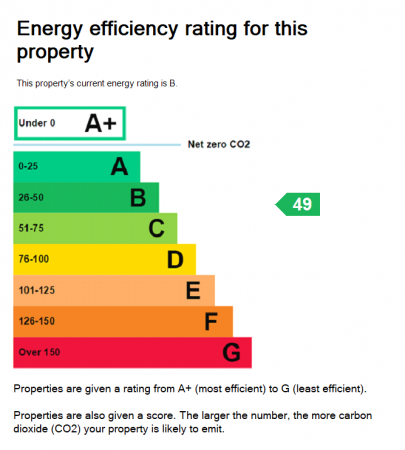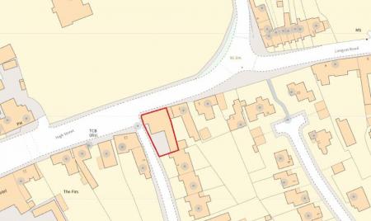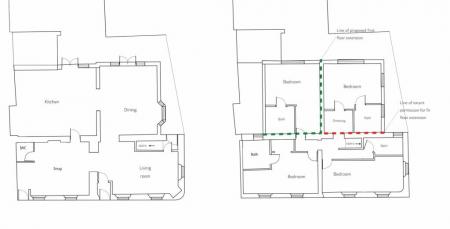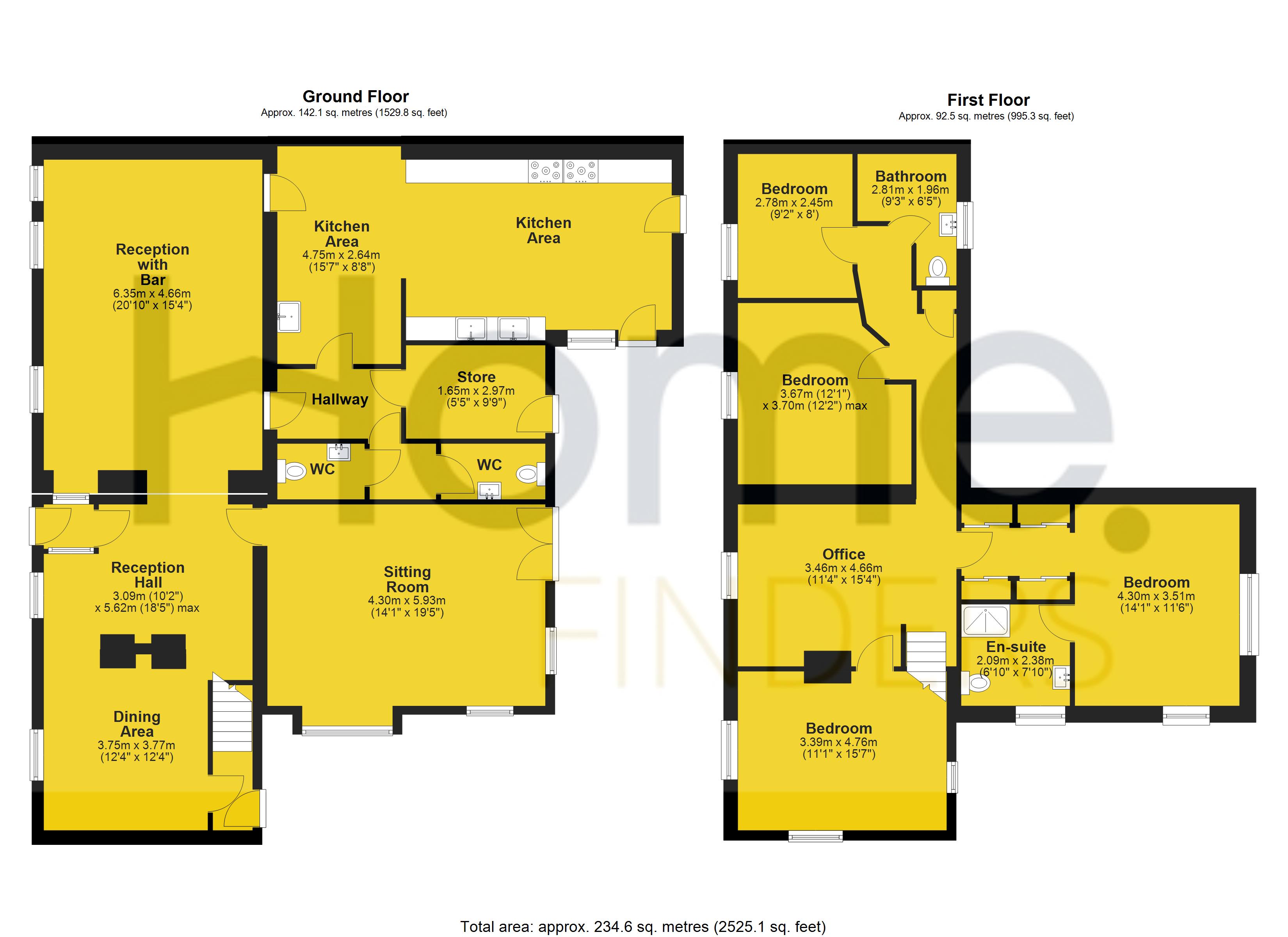- Period property in the heart of the village
- Former public house with planning permission to extend further
- Spacious and flexible accommodation
- South facing garden
- Viewing highly recommended
House for sale in Wiltshire
Positioned in the heart of the thriving village of Shrivenham, nestled on the Oxfordshire/Wiltshire border is this semi-detached, period property filled with original character and charm and thoughtfully extended to provide flexible accommodation together with scope for further development.
Formerly The Crown Public House, believed to date back to the 18th century, the original building comprises a quarry tiled dining room, divided by a double sided, stone fireplace with open fire facility which leads through to a further reception room (currently the bar area.)
Above are three double bedrooms and a semi open home office together with family bathroom with traditional three piece suite to include electric shower over bath.
Over the years, the property has been extended; historically a generous ground floor extension currently provides a commercial style kitchen with access to a walk in pantry, there is a further, useful, walk-in storage room, internal hall and two cloakrooms.
Most recently, the current owners, have added a two storey extension to the rear of the property which has provided an additional, dual aspect reception room to the ground floor, with feature stone wall together with double doors providing access to the rear garden. Above is the master bedroom suite with a range of built in wardrobes and en-suite shower room with beautiful, tiled floor and surrounds.
Outside the property provides a private, south facing garden which is accessed via a five bar gate, fairly low maintenance and predominantly laid to paved sun terracing. There is a veranda with light and power.
The property can be extended further, should a buyer wish to add more space and/or value with full details available at https://data.whitehorsedc.gov.uk/java/support/Main.jsp?MODULE=ApplicationDetails&REF=P/23/V2132/FUL#exactline
Please note the property is within the conservation area of the village.
Important information
This is not a Shared Ownership Property
This is a Freehold property.
Property Ref: 456789_SLE240317
Similar Properties
Fairlawn, Liden, Swindon, Wiltshire, SN3
4 Bedroom House | Guide Price £675,000
STUNNING DETACHED FAMILY HOME - HIGHLY SOUGHT AFTER LOCATION - BEAUTIFULLY EXTENDED & PRESENTED - DOUBLE GARAGE & DRIVEW...
Fairlawn, Liden, Swindon, Wiltshire, SN3
5 Bedroom House | Offers Over £625,000
FIVE DOUBLE BEDROOMS - DETACHED FAMILY HOME - HIGHLY SOUGHT AFTER LOCATION - TASTEFULLY EXTENDED & PRESENTED - DOUBLE GA...
Okus Road, Old Town, Swindon, Wiltshire, SN1
4 Bedroom House | Guide Price £600,000
NEW PRICE: **Guide Price £600k to £630k**An immaculately presented, detached, double fronted family home originally buil...
Trenchard Road, Stanton Fitzwarren, Wiltshire, SN6
4 Bedroom House | Offers Over £900,000
Offered to the market in the highly desirable village of Stanton Fitzwarren is this extensive four-bedroom detached fami...
Witts Lane, Purton, Wiltshire, SN5
5 Bedroom House | Guide Price £950,000
Home Finders are incredibly proud to bring this charming, statement family home to the market in the highly sought after...
The Fairway, Broome Manor, Swindon, Wiltshire, SN3
6 Bedroom House | £1,250,000
An exceptional, detached, family home conveniently positioned between the much- sought Old Town with its many amenities...

Home Finders Swindon Ltd (Swindon)
4 High Street,, Swindon, Wiltshire, SN1 3EP
How much is your home worth?
Use our short form to request a valuation of your property.
Request a Valuation
