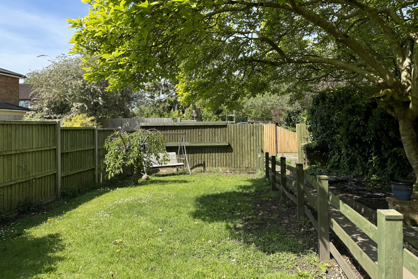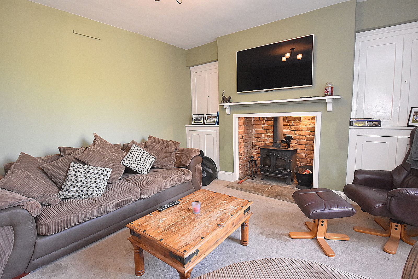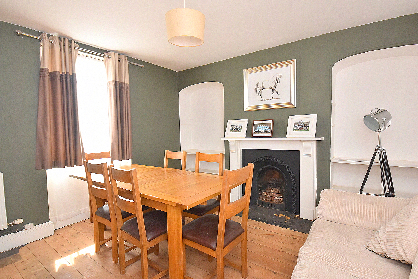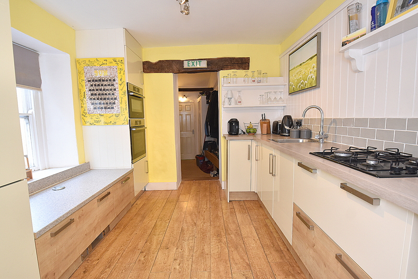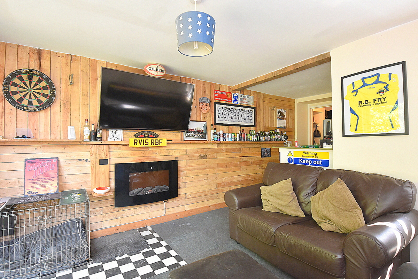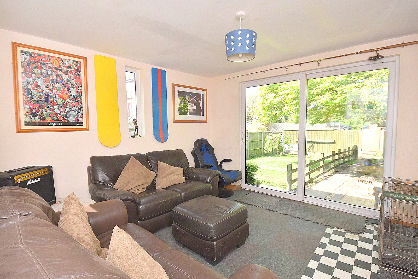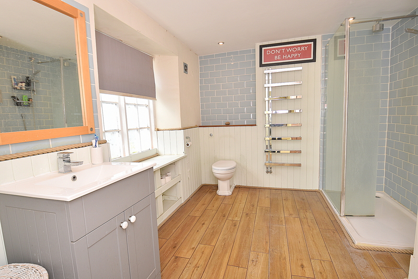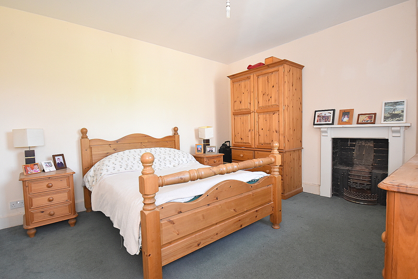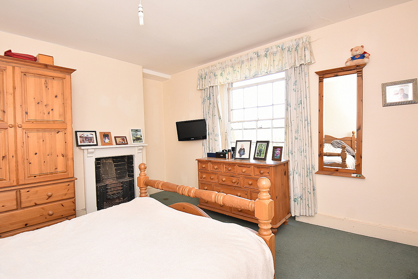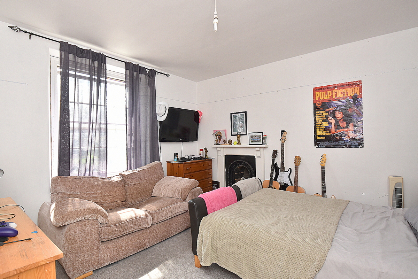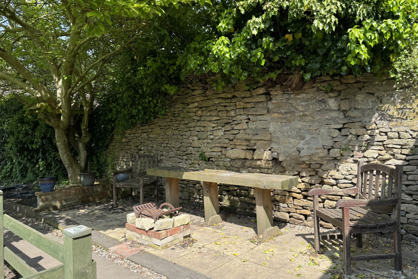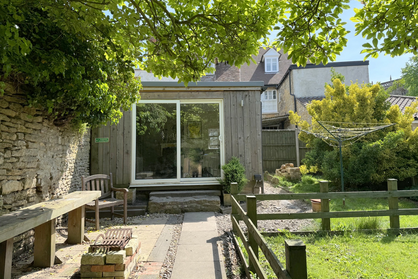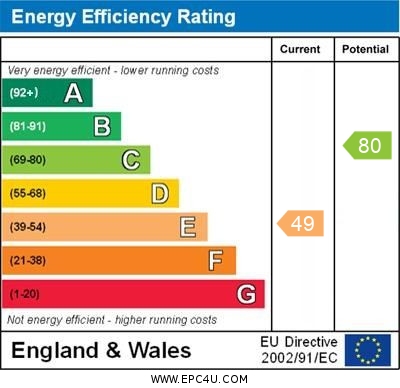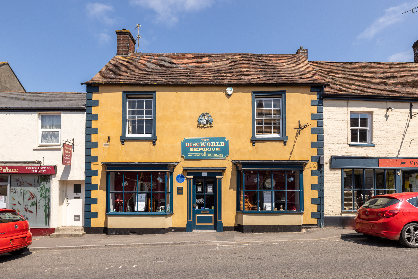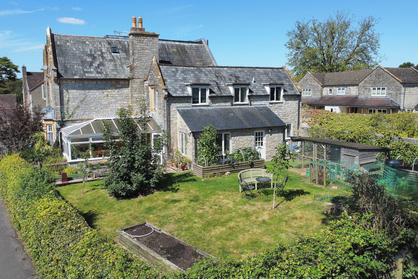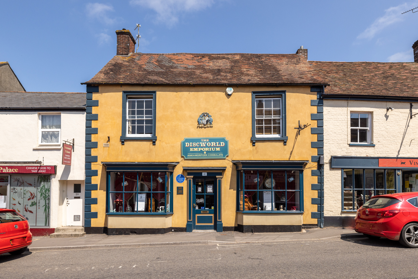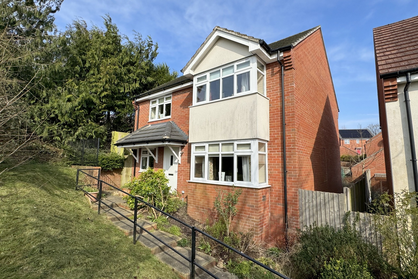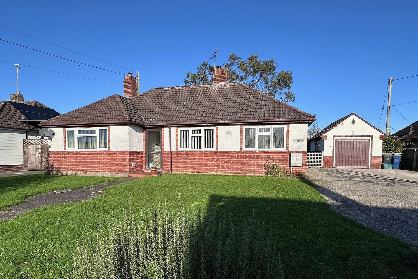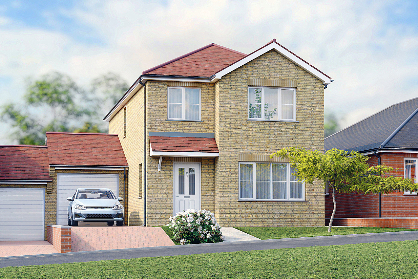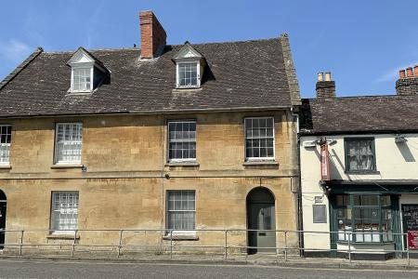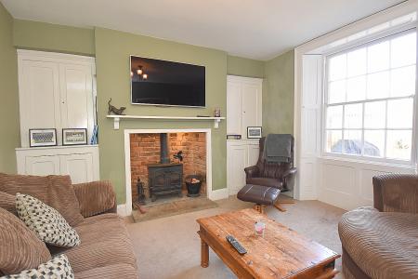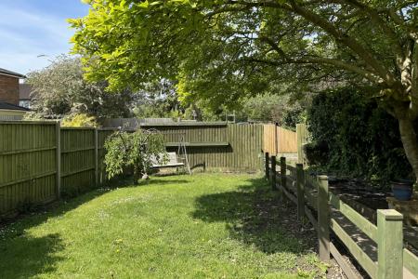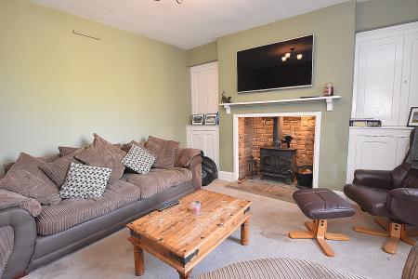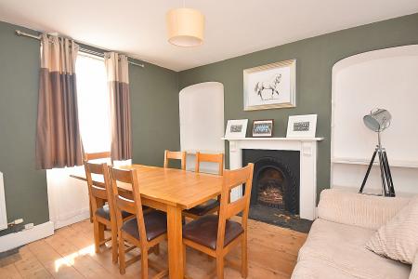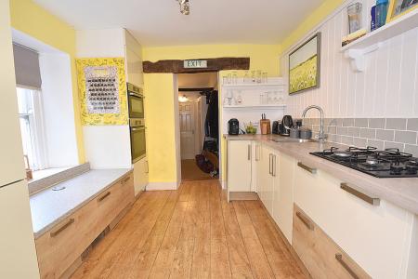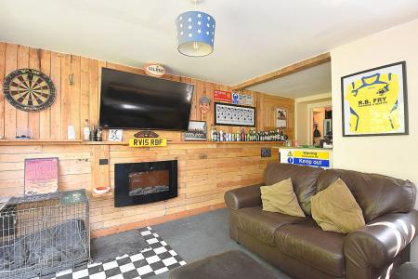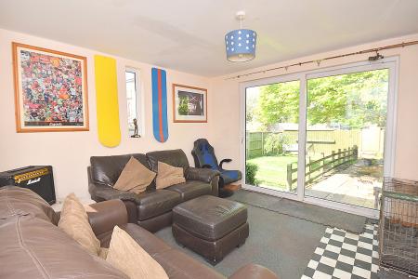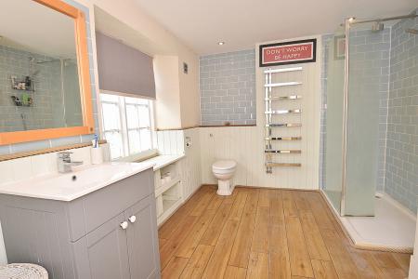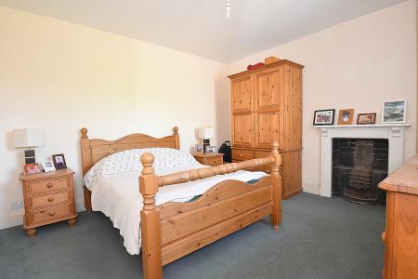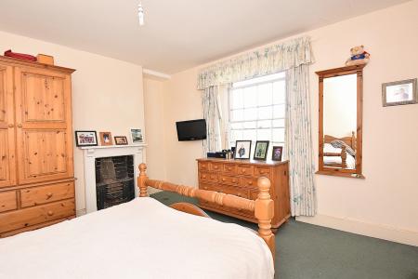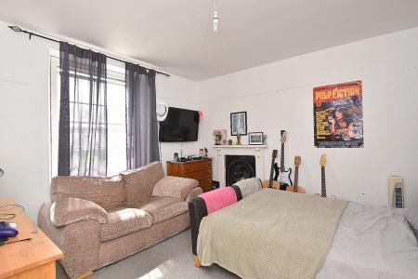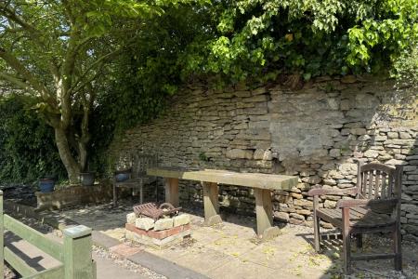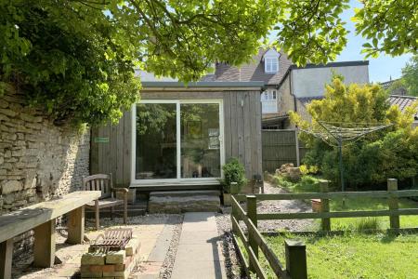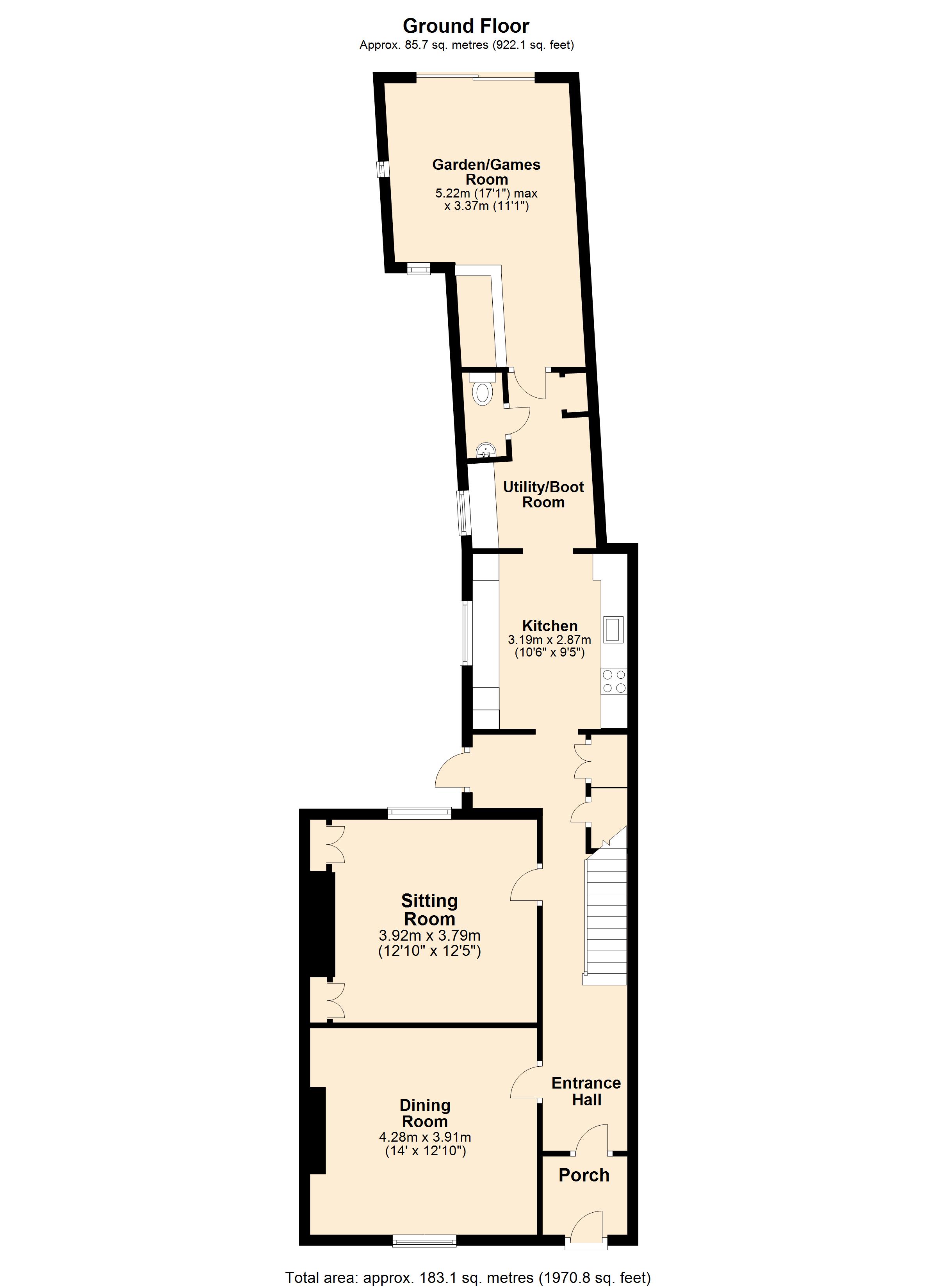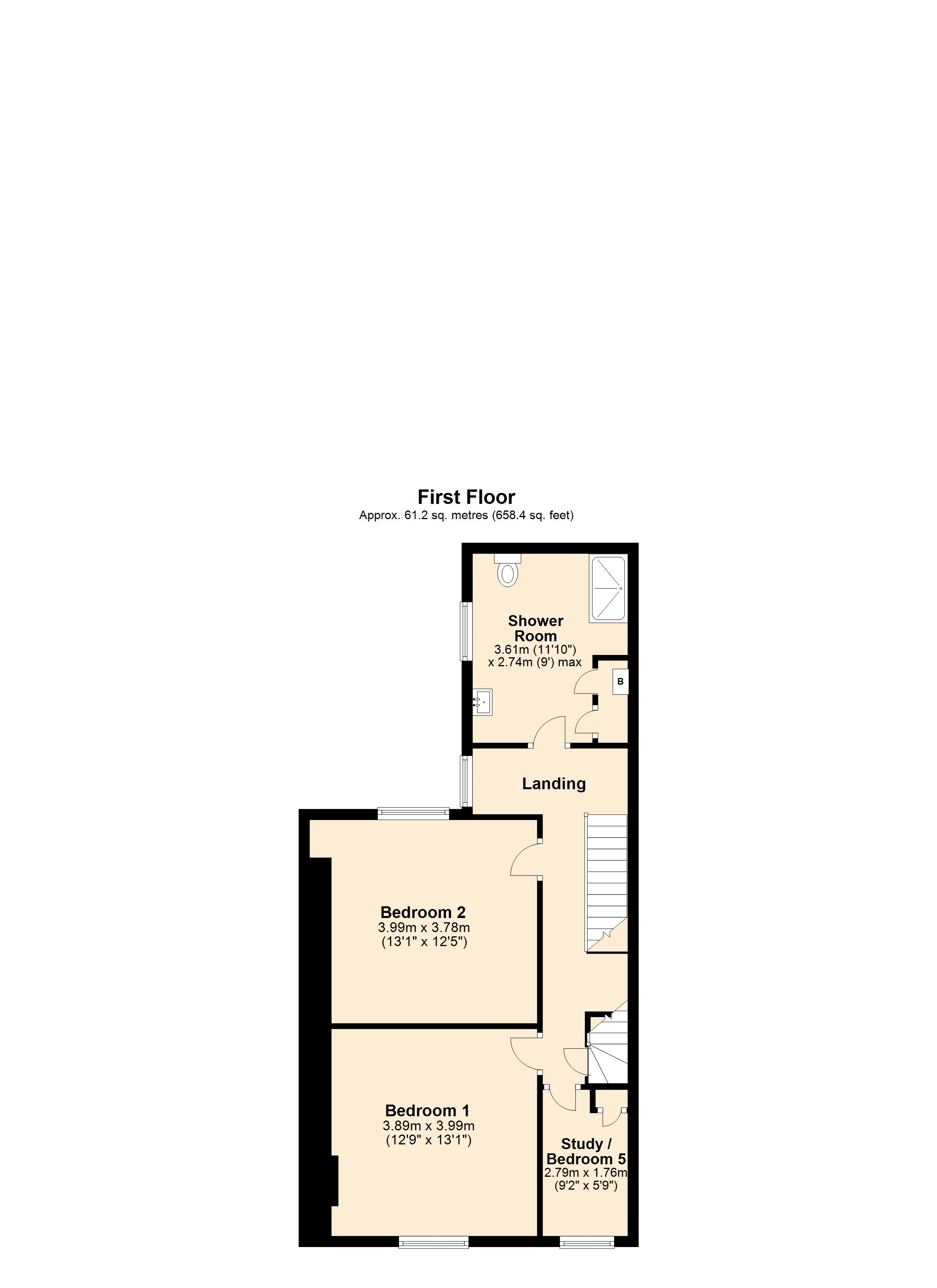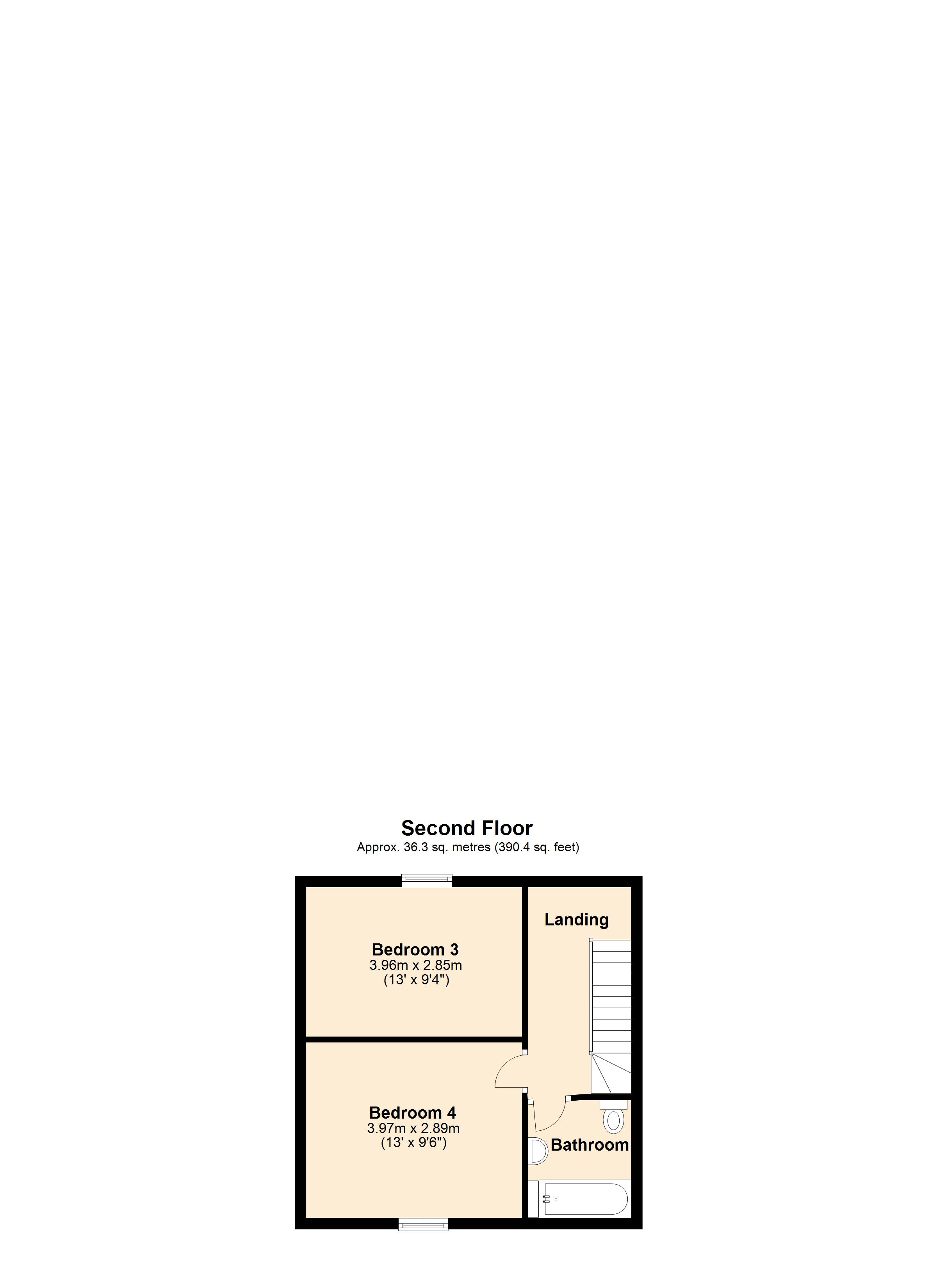- SPACIOUS FOUR/FIVE BEDROOM PERIOD TOWN HOUSE
- ACCOMMODATION SPREAD OVER THREE FLOORS
- FULL OF CHARM & CHARACTER
- SITTING & DINING ROOMS WITH FEATURE FEATURE FIREPLACES
- HUGE FAMILY SHOWER ROOM
- GARDEN/GAMES ROOM
- GOOD SIZE GARDEN
- MODERN KITCHEN
- CLOAKROOM & UTILITY/BOOT ROOM
- GARDEN
5 Bedroom Townhouse for sale in Wincanton
Although there are some areas of the property that require maintenance, this is a wonderful and rare opportunity to purchase an imposing period property in a central location with impressive and versatile living accommodation.
LOCATION: The town of Wincanton is an appealing South Somerset town bordering the counties of Dorset and Wiltshire. Local amenities including a Co-Op supermarket, butcher, bakery, fruit and veg and whole foods shop, Morrisons, Lidl, Health Centre, Post Office, library, antique shops, cafes, eateries, the Bootmakers Workshop with crafts for both children and adults with a wood-fired pizza and a leisure centre with gym and swimming pool. The town has a thriving community with an active library as well as a community centre at the Balsam Centre which has a busy schedule of classes and groups. The town is a 10 minute drive from the fantastic offerings of Bruton including the Hauser & Wirth Art Gallery and Roth Bar & Grill, 10 minutes from the impressive highly-regarded Newt Hotel, 15 minutes from the pretty market town of Castle Cary and 20 minutes from the attractive Dorset town of Sherborne. It is also close to the A303 for an easy drive to/from London (approx 2 hours drive) and Berry’s coaches which operates a twice daily service to London. Other local attractions are a number of National Trust properties including Stourhead and approximately an hour’s drive from the beautiful Dorset coastline featuring some of the best beaches in the country. There is a Waitrose 10 minutes away in Gillingham or at Sherborne and an excellent local farm shop and restaurant at Kimbers (5 minutes away). There is also the renowned Wincanton racecourse and a pretty local park, Cale Park, which features a playground, café with ‘mini-town’ for children and the pretty river Cale which runs through to the countryside behind Loxton House.
ACCOMMODATION
GROUND FLOOR
Original front door to:
ENTRANCE VESTIBULE: Dado rail, hooks and shelving for coats and boots and door to:
ENTRANCE HALL: A long hallway with dado rail, two understairs cupboards, radiator and door to garden.
SITTING ROOM: 12’10” x 12’5” An attractive fireplace with a large brick opening with fitted wood burning stove and painted timber mantle, fireside cabinets, sash window to rear aspect and Victorian style radiator.
DINING ROOM: 14’ x 12’10” Feature cast iron fireplace with timber surround and mantle, fireside alcoves with fitted shelving, exposed floorboards, secondary double glazed window to front aspect and radiator.
KITCHEN: 10’6” x 9’5” A modern stylish kitchen with inset stainless steel sink unit with cupboard below, further range of gloss fronted tower and base units topped with a work surface, fitted shelving, integrated oven and microwave, exposed timber, painted wood panelling, sash window to side aspect and opening to:
UTILITY ROOM: Space and plumbing for washing machine and tumble dryer, exposed timber, double glazed window to side aspect, fitted bench, exposed brick and stonework and doors to cloakroom and games/garden room.
CLOAKROOM: Low level WC, wash basin, exposed stonework and timber.
GARDEN/GAMES ROOM: 17’1” (narrowing to 11’1”) x 11’5” Dual aspect double glazed windows, sliding double glazed patio door to rear garden, feature wall with rustic timber and fitted bar.
From the entrance hall stairs to first floor landing. Radiator and window to side aspect.
FIRST FLOOR
BEDROOM 1: 13’1” x 12’9” Feature cast iron fireplace with painted timber surround, sash window to front aspect and radiator.
BEDROOM 2: 12’9” x 12’5” Feature fireplace, radiator and double glazed window overlooking the rear garden.
BEDROOM 5/STUDY: 9’2” x 5’9” Radiator, fitted wardrobe and sash window to front aspect.
SHOWER ROOM: 11’10” x 9’ (max) A modern stylish suite comprising large walk-in shower, vanity wash basin unit, low level WC with concealed cistern, Victorian style radiator, metro style tiling, downlighters, airing cupboard housing wall mounted gas boiler with shelving for linen.
From the first floor landing stairs to second floor landing.
SECOND FLOOR
BEDROOM 3: 13’ x 9’4” Radiator and window to rear aspect.
BEDROOM 4: 13’9” x 9’6” Radiator and window to front aspect.
BATHROOM: Panelled bath, low level WC, pedestal wash hand basin, radiator and tiled to splash prone areas.
OUTSIDE
REAR GARDEN: A pleasant paved seating area provides the perfect space for alfresco dining and entertaining with the remainder of the garden mainly laid to lawn. A pathway extends to the rear of the garden where there is work in process to provide off road parking.
SERVICES: Mains water, electricity, drainage, gas central heating and telephone all subject to the usual utility regulations.
COUNCIL TAX BAND: C
TENURE: Freehold
VIEWING: Strictly by appointment through the agents.
Important Information
- This is a Freehold property.
- EPC Rating is E
Property Ref: 3 Silver Street, Wincanton
Similar Properties
3 Bedroom Retail Property (High Street) | £375,000
41 High Street is a prominent freehold commercial premises with generous living accommodation situated in the heart of W...
2 Bedroom House | £375,000
A wonderful opportunity to purchase a two bedroom cottage forming part of an exclusive tucked away development situated...
3 Bedroom Terraced House | £375,000
A prominent freehold commercial premises with generous living accommodation situated in the heart of Wincanton. This mos...
4 Bedroom Detached House | £380,000
NO FORWARD CHAIN - A four bedroom detached house tucked away in a secluded position on a popular residential development...
3 Bedroom Detached Bungalow | £380,000
A wonderful opportunity to purchase an attractive three bedroom chalet bungalow set within a large garden, complete with...
Plot 28 Wincanton, Somerset, BA9
4 Bedroom Link Detached House | £385,000
Broadweavers Close is an exciting new development of traditionally built two and three bedroom bungalows along with thre...

Hambledon Estate Agents (Wincanton)
Wincanton, Somerset, BA9 9JT
How much is your home worth?
Use our short form to request a valuation of your property.
Request a Valuation


