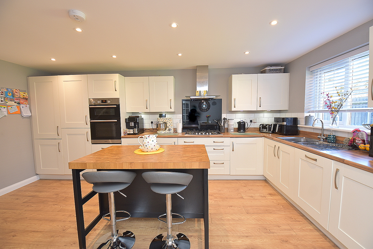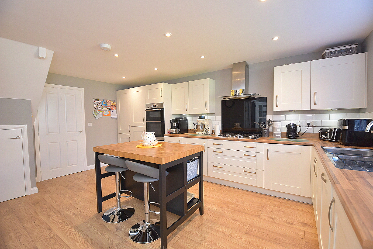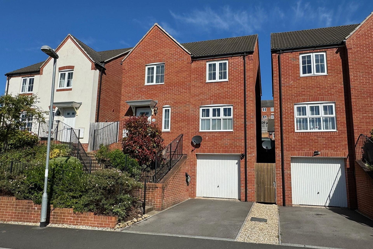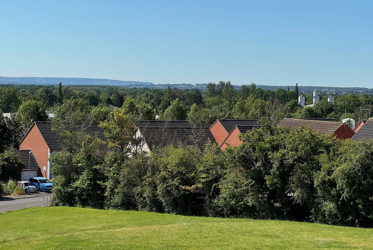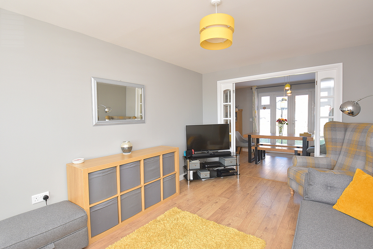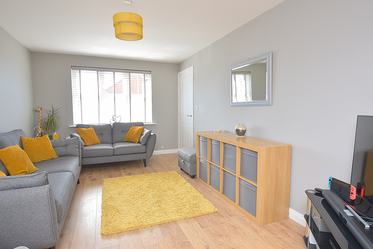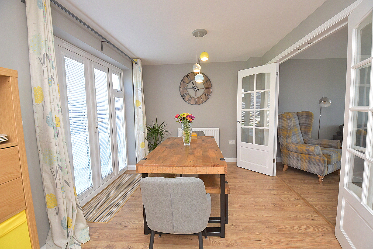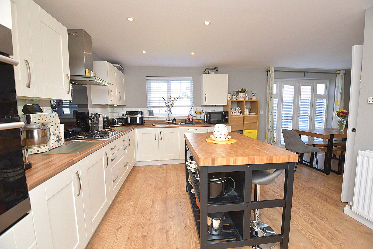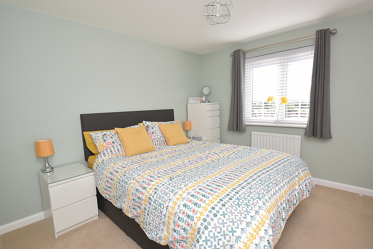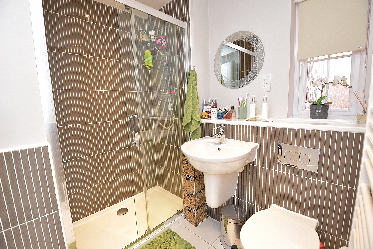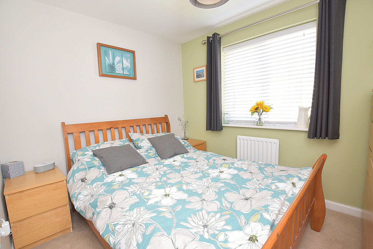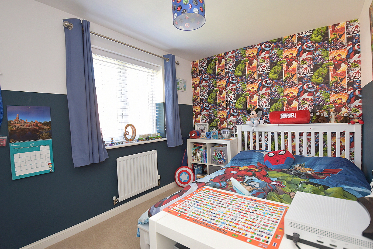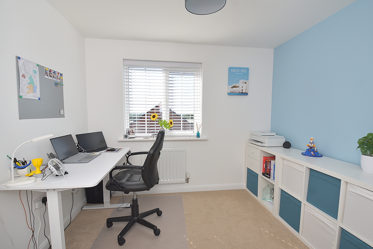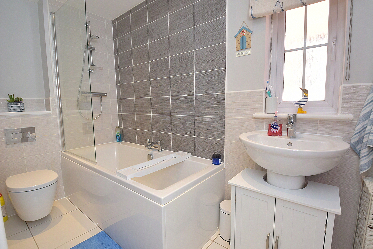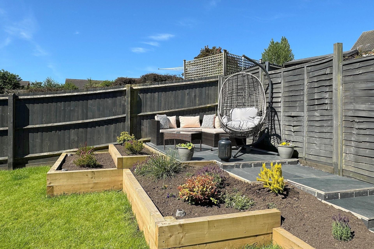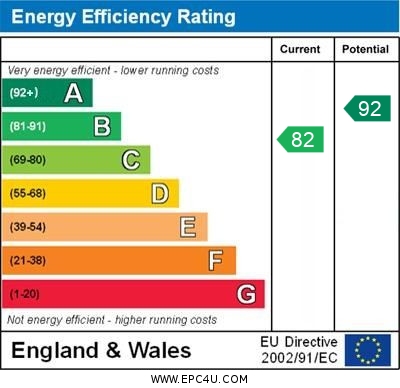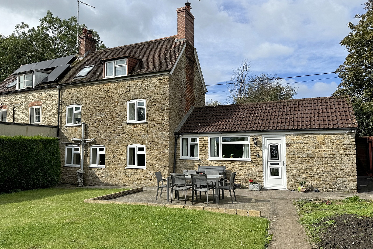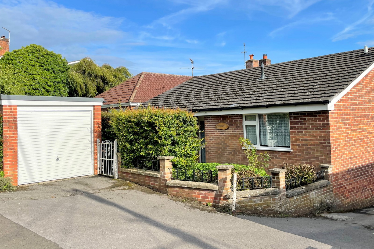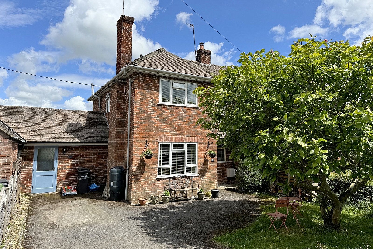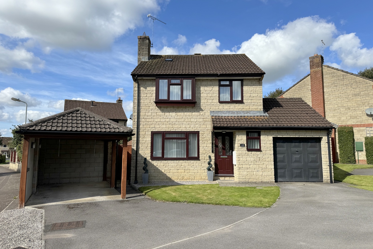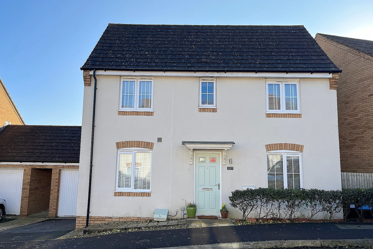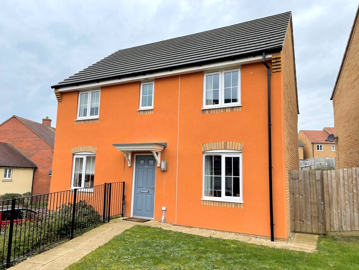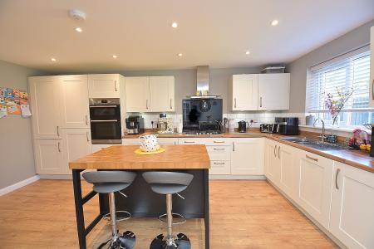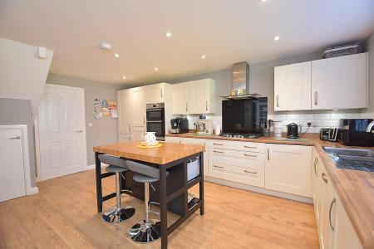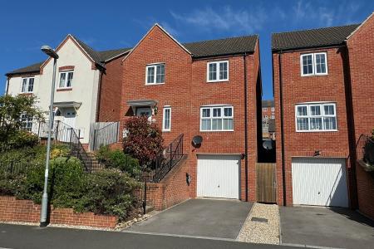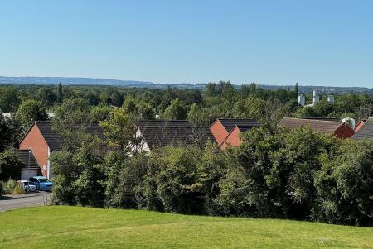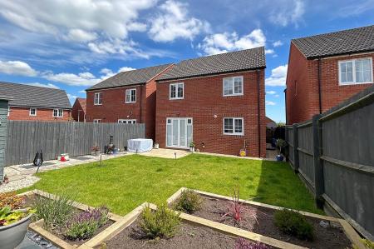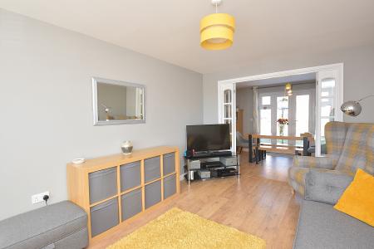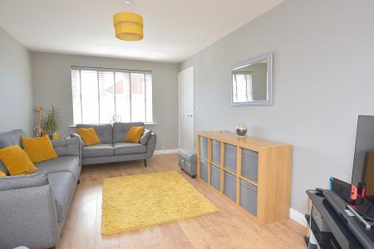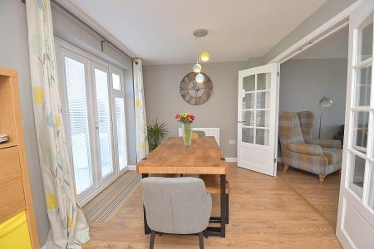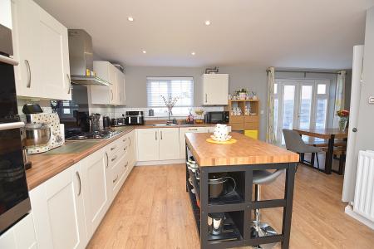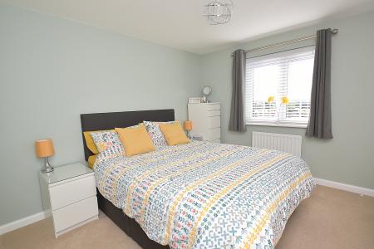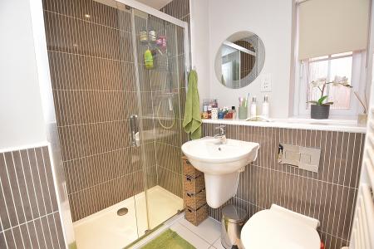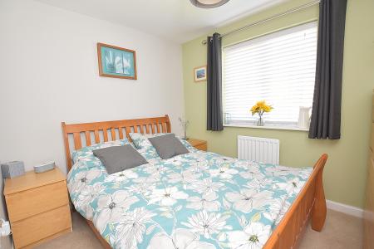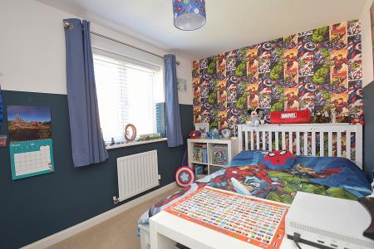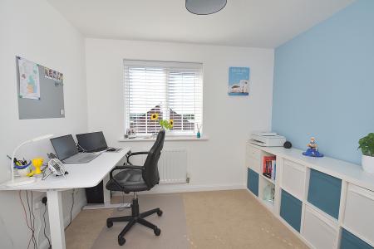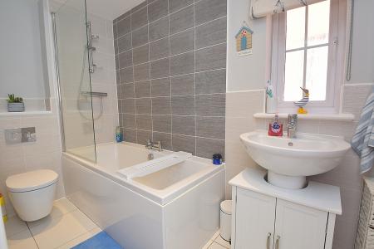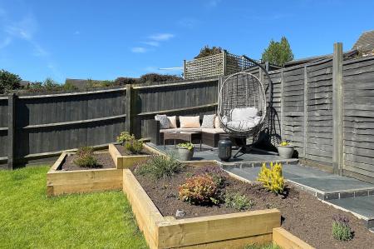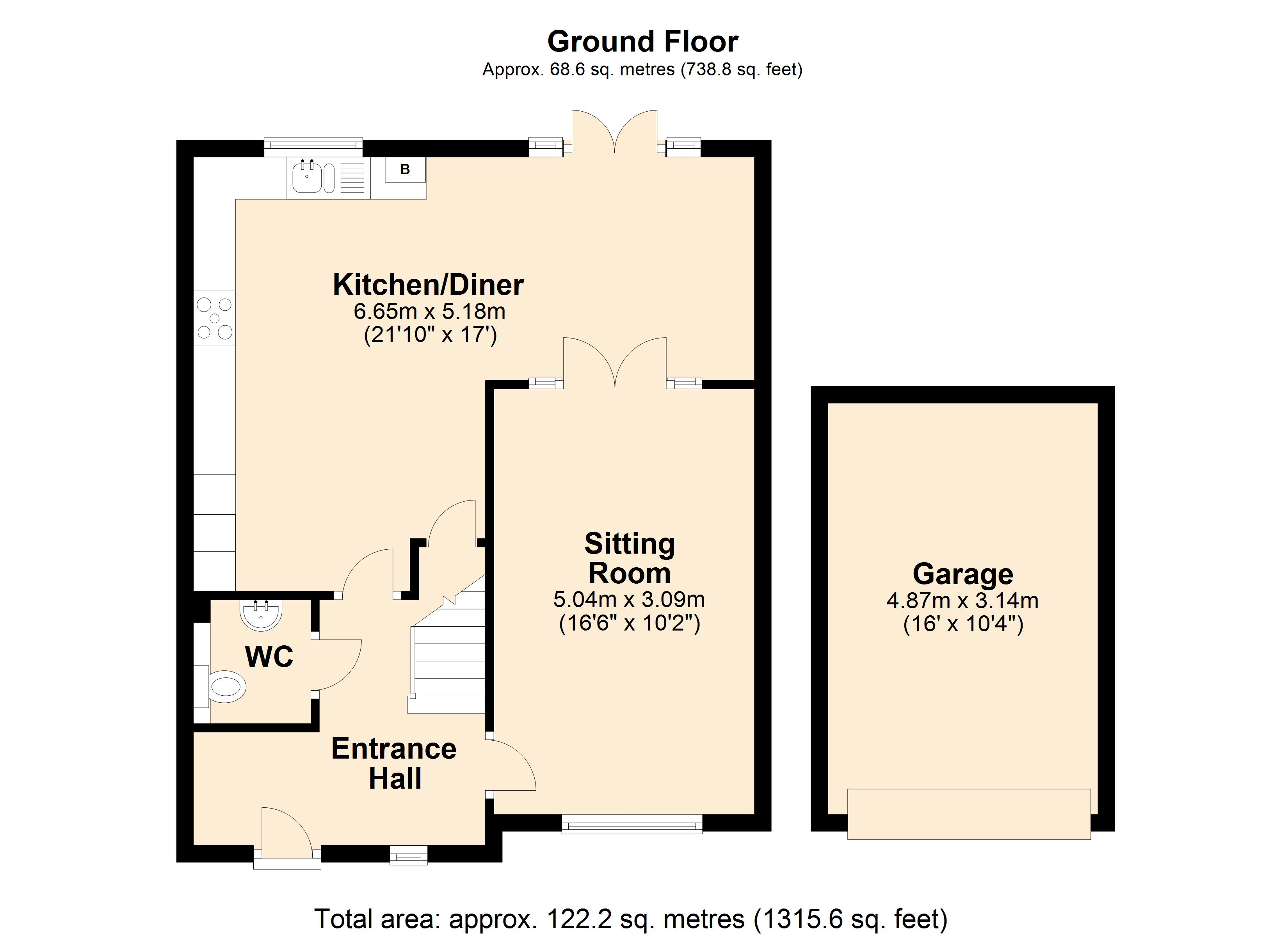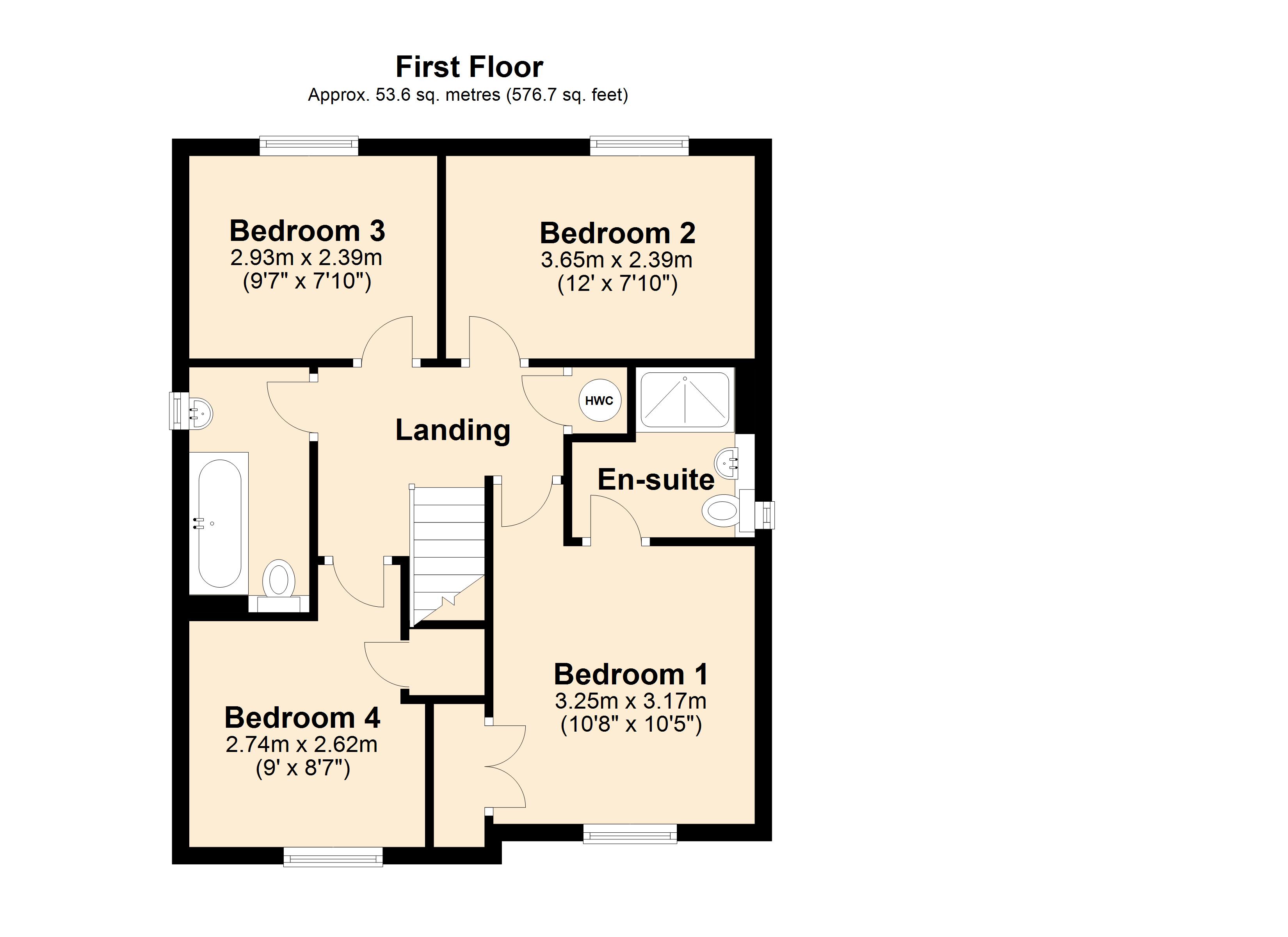- VENDOR SUITED
- EXCEPTIONAL DETACHED HOUSE
- LIGHT & AIRY SITTING ROOM ENJOYING FAR REACHING VIEWS
- WONDERFUL OPEN PLAN KITCHEN/DINER
- SPACIOUS HALLWAY WITH CLOAKROOM
- MASTER BEDROOM WITH EN-SUITE SHOWER ROOM
- FURTHER THREE BEDROOMS
- FAMILY BATHROOM
- GARAGE, DRIVEWAY & EV CAR CHARGING POINT
- ATTRACTIVE LANDSCAPED FRONT & REAR GARDENS
4 Bedroom Detached House for sale in Wincanton
Moving upstairs, there are four double bedrooms, two of which enjoy far reaching views. The master bedroom, benefits from a stylish en-suite shower room and double wardrobe. Completing the first floor is the family bathroom.
Venturing outside, there is off road parking and an integral garage to the front. To the rear there is an attractive landscaped garden with a raised terrace ideal to sit and relax after a busy day.
ACCOMMODATION
GROUND FLOOR
Front door with glazed inserts to:
ENTRANCE HALL: Radiator, double glazed window to front aspect, electric trip switches, smooth plastered ceiling with smoke detector and built-in shoe cupboard.
CLOAKROOM: Low level WC with concealed cistern, pedestal wash had basin with tiled splashback, radiator and smooth plastered ceiling with extractor.
SITTING ROOM: 16’6” x 10’2” A light and airy room with double glazed window to front aspect enjoying far reaching views, radiator and double doors to:
KITCHEN/DINER: 21’10” x 17’ (narrowing to 11’2”) A wonderful open plan kitchen/family room with inset 1 1/4 bowl single drainer stainless steel sink unit with cupboard below, further range of shaker style wall, drawer and base units with working surface over, integrated dishwasher, washing machine and fridge/freezer, tower unit with built-in double oven, inset five burner gas hob with stainless steel canopy extractor over, cupboard housing gas boiler, double glazed window to rear aspect, understairs cupboard, smooth plastered ceiling with downlighters and opening to the Dining Area with double glazed French doors giving access to the rear garden.
From the hallway stairs to first floor.
FIRST FLOOR
LANDING: Smooth plastered ceiling with smoke detector and hatch to loft, airing cupboard housing megaflo hot water tank and shelf for linen.
BEDROOM 1: 10’8” x 10’5” (excluding recess) Radiator, double glazed window to front aspect with far reaching views, built-in double wardrobe, smooth plastered ceiling and door to:
EN-SUITE SHOWER ROOM: A stylish suite with large shower cubicle, wall hung wash hand basin, low level WC with concealed cistern, heated towel rail, attractive tiling, double glazed window, shaver point, smooth plastered ceiling with downlighters and extractor.
BEDROOM 2: 12’ x 7’10” Radiator, smooth plastered ceiling and double glazed window overlooking the rear garden.
BEDROOM 3: 9’7” x 7’10” Radiator, smooth plastered ceiling and double glazed window overlooking the rear garden.
BEDROOM 4: 9’ x 8’7” Radiator, double glazed window to front aspect with far reaching views, smooth plastered ceiling and built-in overstairs cupboard.
BATHROOM: Double ended bath with shower over, pedestal wash hand basin, wall hung WC with concealed cistern, heated towel rail, stylish contrasting tiling, smooth plastered ceiling with downlighters and extractor, tiled floor and double glazed window.
OUTSIDE
FRONT GARDEN: An attractive landscaped garden interspersed with a variety of plants. A driveway provides off road parking and leads to an integral garage. EV car charging point, useful bin storage behind a side gate and a pathway leads to the rear garden.
REAR GARDEN: This has been tastefully landscaped with a paved patio leading to an area of lawn which extends to raised planters and a delightful terrace ideal for al fresco dining. A stepping stone pathway leads to a timber shed with light and power. There is also the convenience of a water tap and power points.
GARAGE: 10’4” x 16’4”: Up and over door, light and power.
SERVICES: Mains water, electricity, drainage, gas fired central heating and telephone all subject to the usual utility regulations.
COUNCIL TAX BAND: E
TENURE: Freehold
VIEWING: Strictly by appointment through the agents.
LOCATION: The town of Wincanton is an appealing South Somerset town bordering the counties of Dorset and Wiltshire. Local amenities including a Co-Op supermarket, butcher, bakery, fruit and veg and whole foods shop, Morrisons, Lidl, Health Centre, Post Office, library, antique shops, cafes, eateries, the Bootmakers Workshop with crafts for both children and adults with a wood-fired pizza and a leisure centre with gym and swimming pool. The town has a thriving community with an active library as well as a community centre at the Balsam Centre which has a busy schedule of classes and groups. The town is a 10 minute drive from the fantastic offerings of Bruton including the Hauser & Wirth Art Gallery and Roth Bar & Grill, 10 minutes from the impressive highly-regarded Newt Hotel, 15 minutes from the pretty market town of Castle Cary and 20 minutes from the attractive Dorset town of Sherborne. It is also close to the A303 for an easy drive to/from London (approx 2 hours drive) and Berry’s coaches which operates a twice daily service to London. Other local attractions are a number of National Trust properties including Stourhead and approximately an hour’s drive from the beautiful Dorset coastline featuring some of the best beaches in the country. There is a Waitrose 10 minutes away in Gillingham or at Sherborne and an excellent local farm shop and restaurant at Kimbers (5 minutes away). There is also the renowned Wincanton racecourse and a pretty local park, Cale Park, which features a playground, café with ‘mini-town’ for children and the pretty river Cale which runs through to the countryside behind Loxton House.
Important Information
- This is a Freehold property.
- EPC Rating is B
Property Ref: 105 Crocker Way, Wincanton
Similar Properties
3 Bedroom Cottage | Guide Price £325,000
This semi detached period stone cottage offers the perfect blend of countryside living with the convenience of being clo...
3 Bedroom Detached Bungalow | Guide Price £325,000
A deceptively spacious three bedroom detached bungalow situated in a no through road within a short walk of the town cen...
3 Bedroom Semi-Detached House | £325,000
A delightful three bedroom semi-detached house situated in the highly desirable village of Milborne Port. This impressiv...
3 Bedroom Detached House | £330,000
An exceptionally well presented three bedroom detached house situated on a mature sought after development.
3 Bedroom Detached House | £332,500
A exceptional three bedroom detached house occupying a delightful elevated position with stunning far reaching views ove...
4 Bedroom Detached House | £340,000
A spacious four bedroom detached house situated on the popular Bovis Homes development. ‘The Albany’ is an excellent fam...

Hambledon Estate Agents (Wincanton)
Wincanton, Somerset, BA9 9JT
How much is your home worth?
Use our short form to request a valuation of your property.
Request a Valuation
