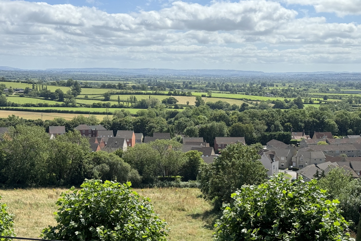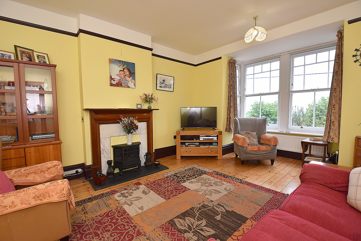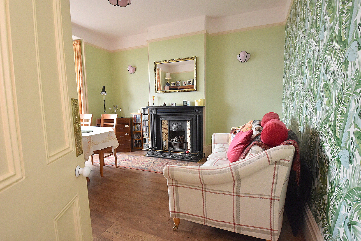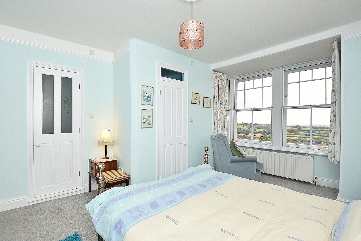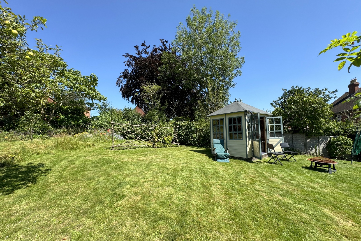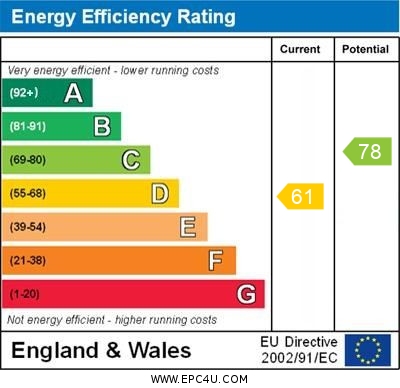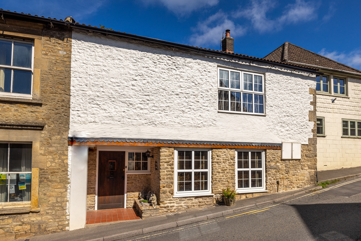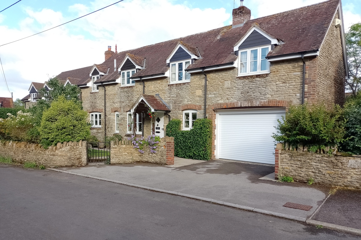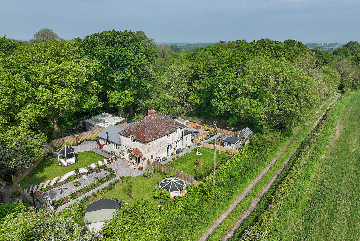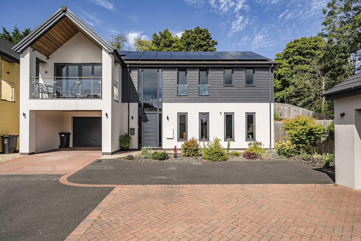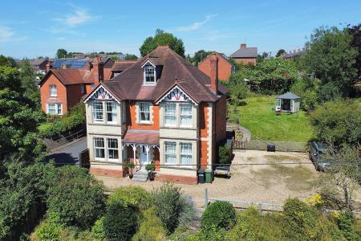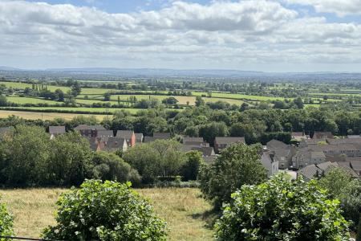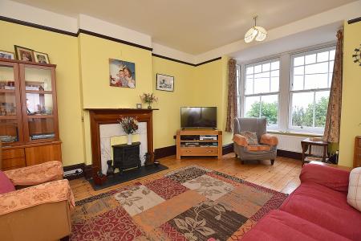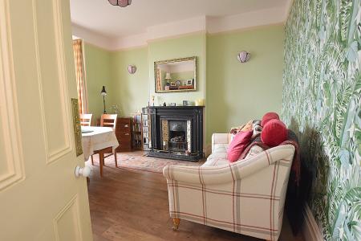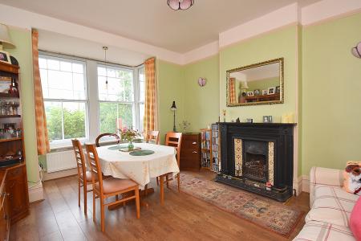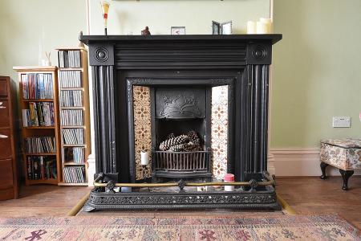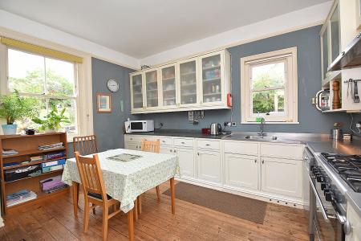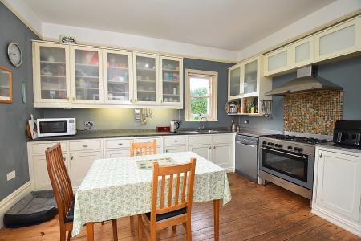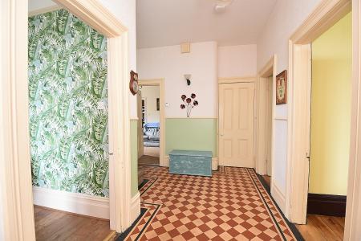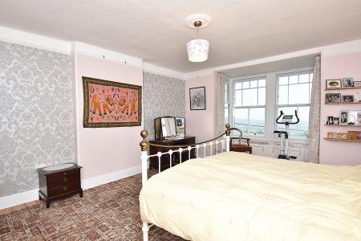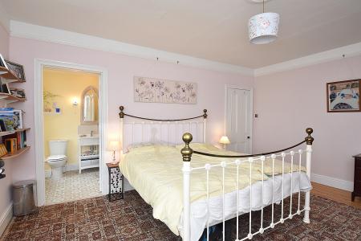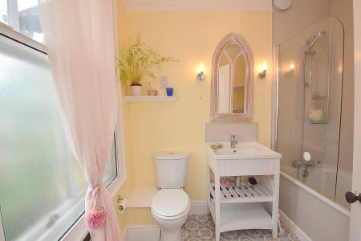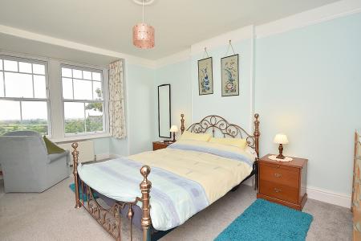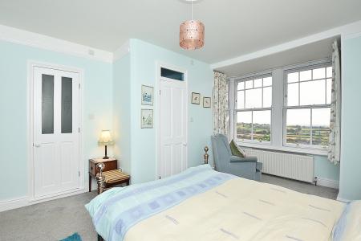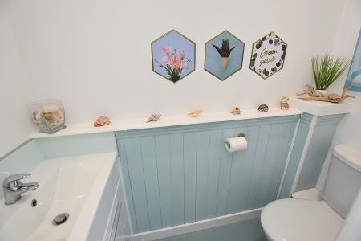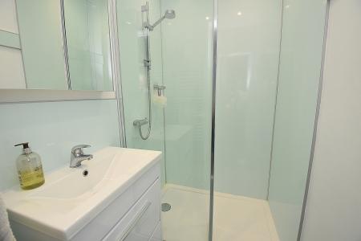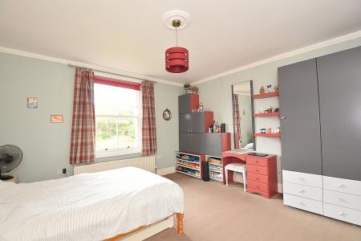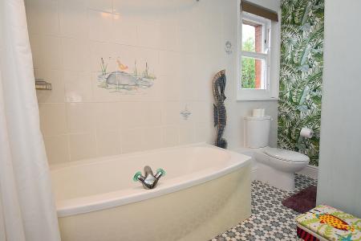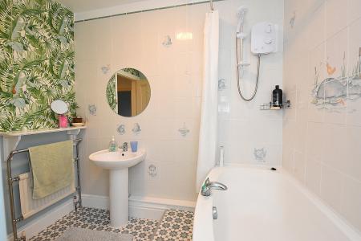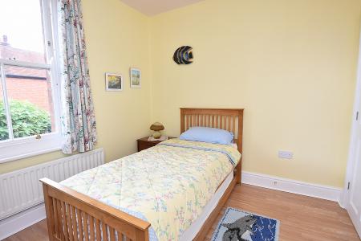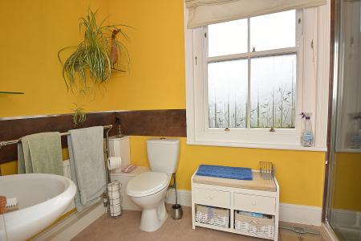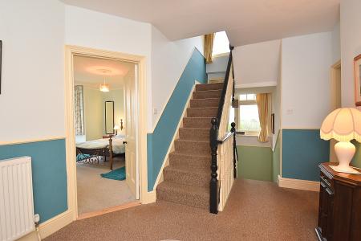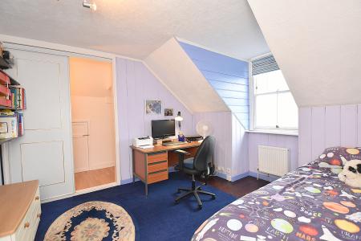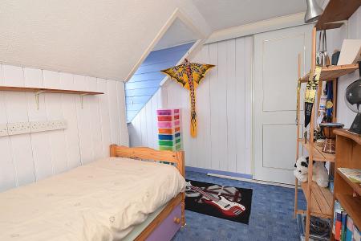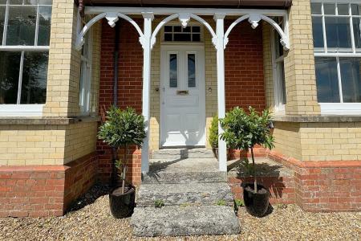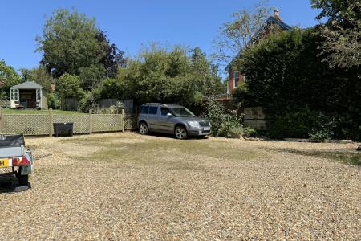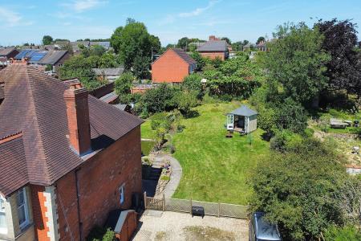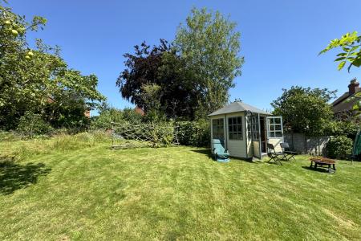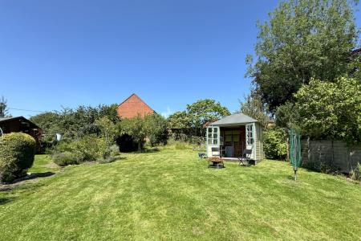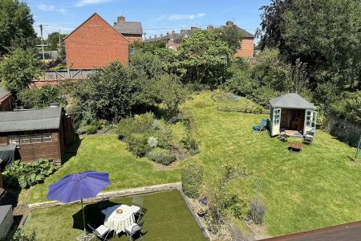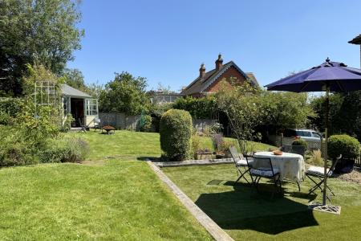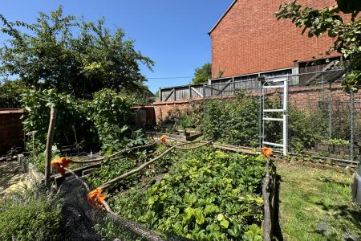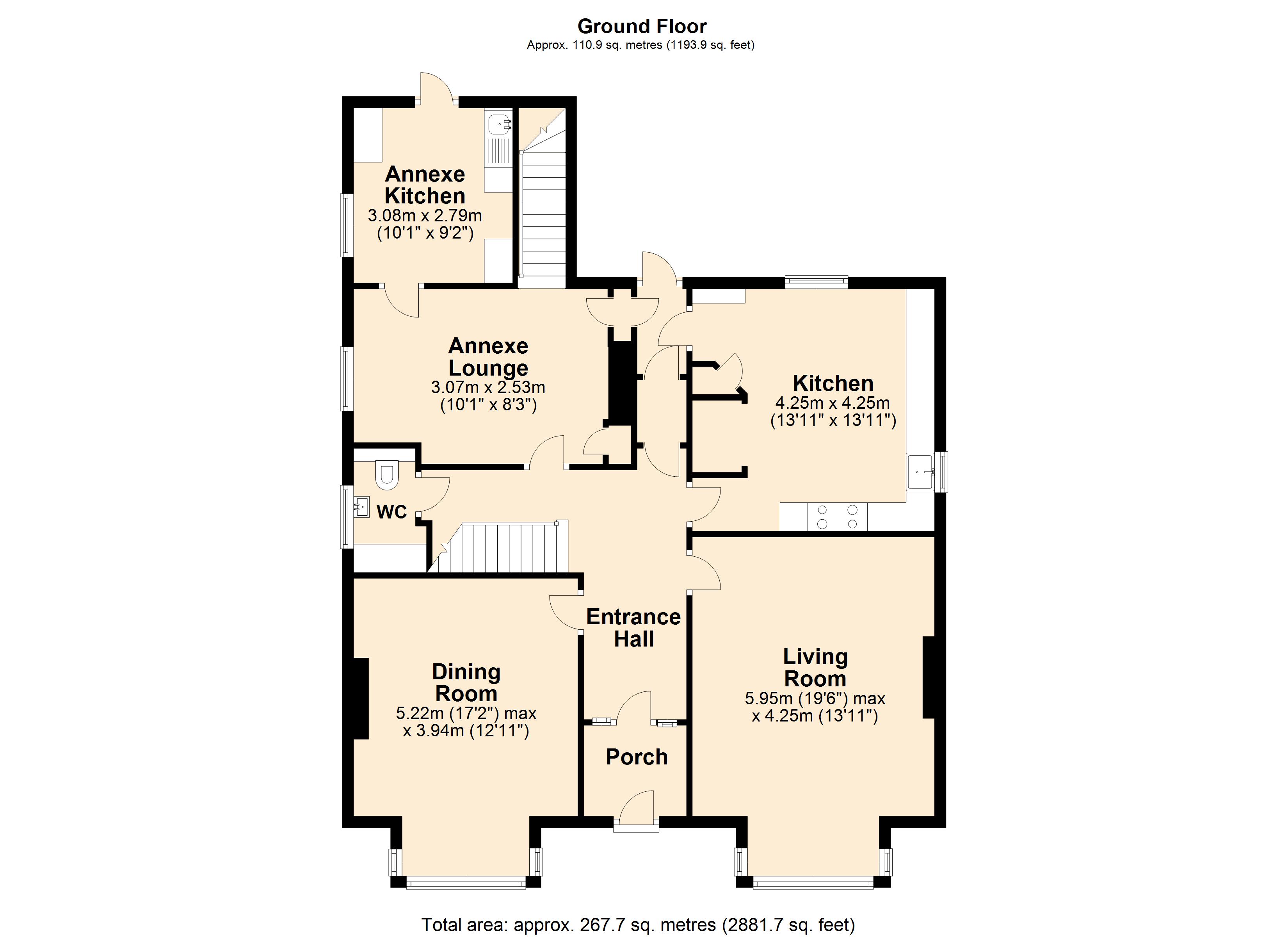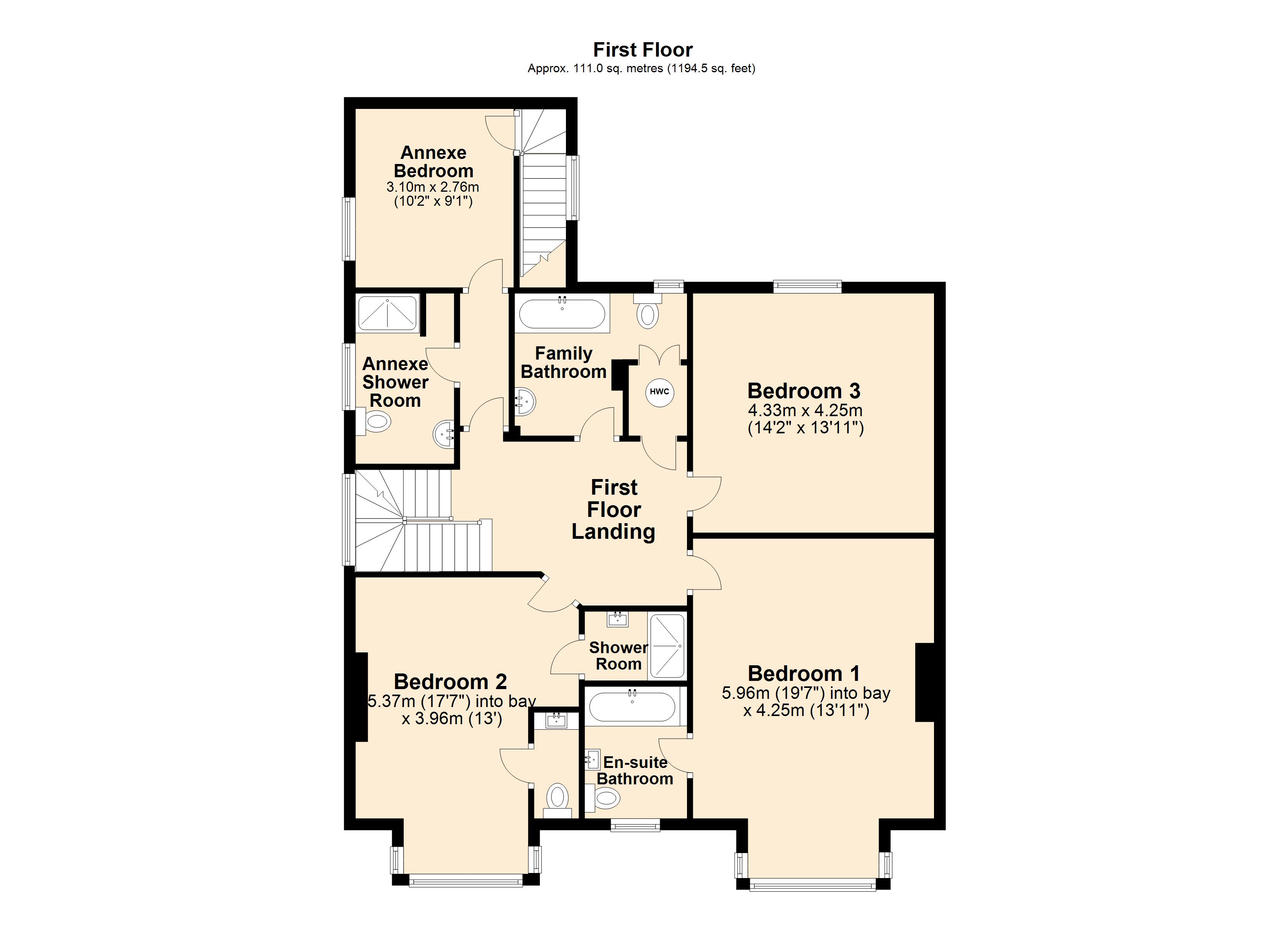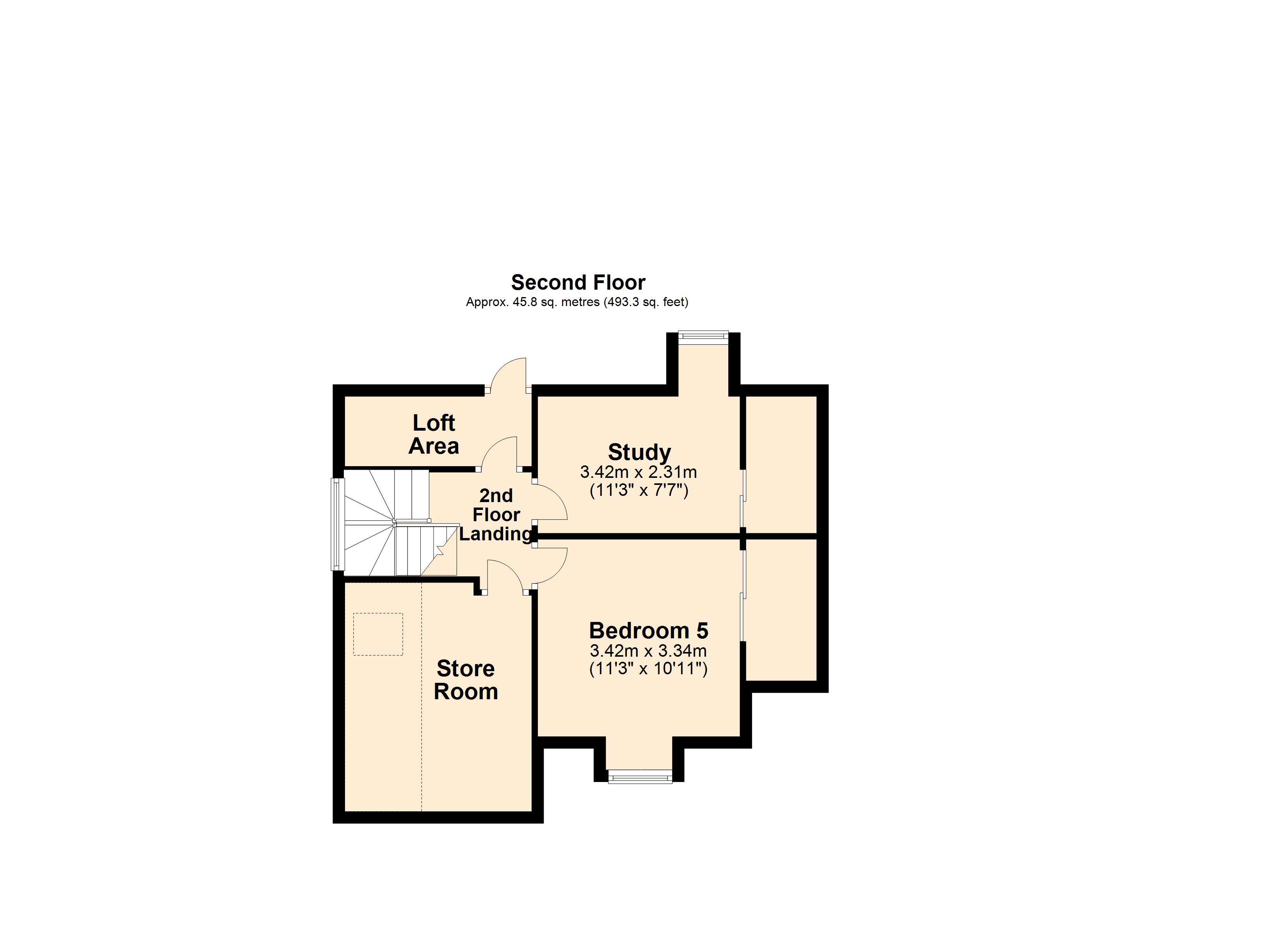- IMPRESSIVE PERIOD HOUSE WITH DELIGHTFUL PANORAMIC VIEWS
- ACCOMMODATION SPREAD OVER THREE FLOORS
- POTENTIAL SELF CONTAINED ANNEXE WITHIN MAIN HOUSE
- FIVE BEDROOMS (INCLUDING ANNEXE)
- FOUR BATH/SHOWER ROOMS
- FULL OF CHARM & PERIOD CHARACTER
- TWO IMPRESSIVE RECEPTION ROOMS (EXCLUDING ANNEXE)
- DELIGHTFUL GARDEN
- PARKING FOR SEVERAL VEHICLES
- STUDY/HOME OFFICE
5 Bedroom House for sale in Wincanton
ACCOMMODATION
GROUND FLOOR
A canopy porch with flagstone steps leads to the front door opening to an enclosed entrance porch with door to:
ENTRANCE HALL: An inviting hallway with encaustic tiled floor, dado rail, radiator, smoke detector and understairs cupboard.
CLOAKROOM/UTILITY ROOM: Low level WC, wash basin, heated towel rail, space and plumbing for washing machine and sash window to side aspect.
LIVING ROOM: 19’5” (into bay) x 13’11” An attractive fireplace with timber surround and marble slips, exposed floorboards, picture rail, radiator and secondary double glazed sash window to front aspect with far reaching views.
DINING ROOM: 17’7” (into bay) x 13’ A handsome period fireplace provides the centrepiece of the room. Picture rail, radiator, two wall light points and large secondary double glazed sash bay window to front aspect.
KITCHEN/BREAKFAST ROOM: 13’11” x 13’11” (max) Stainless steel sink and drainer, range of wall and base units with a drawer line and granite work surface over, space for range style cooker, space and plumbing for dishwasher and washing machine, dual aspect sash windows, exposed floorboards, fitted larder unit with recess to one side for large fridge/freezer, picture rail and door to rear lobby with cupboard housing consumer unit and door to garden.
ANNEXE LOUNGE: 14’5” x 9’11” Off the main entrance hall a door opens to the lounge with radiator, sash window to side aspect, opening to the kitchen and stairs to the annexe bedroom and shower room. If an annexe is not required this room will be ideal for a home office.
ANNEXE KITCHEN: 10’2” x 9’1” Single drainer stainless steel sink unit with cupboard below, sash window to side aspect, wall unit, work surface, radiator and door to rear garden. If an annexe is not required this room is ideal for a utility/boot room for the main house.
From the entrance hall the main staircase with half landing rises to the first floor landing. Dado rail, smoke detector and airing cupboard housing hot water tank with shelving for linen.
FIRST FLOOR
BEDROOM 1: 19’7” (into bay) x 13’11” An impressive master bedroom with a large secondary double glazed bay window enjoying panoramic views overlooking the Blackmore Vale. Radiator and door to:
EN-SUITE BATHROOM: Bath with mixer tap and shower attachment, low level WC, wash basin, radiator, picture rail, extractor, secondary double glazed window to front aspect and electric shaver point.
BEDROOM 2: 17’7” (into bay) x 13’ (max) A light and airy room with far reaching panoramic views over the Blackmore Vale. Radiator, picture rail, secondary double glazed window, door to en-suite shower room and separate door to en-suite WC.
EN-SUITE SHOWER ROOM: Large shower cubicle, wash basin unit, extractor and shaver point.
EN-SUITE WC: Low level WC, wash basin unit, extractor and display shelf.
BEDROOM 3: 14’2” x 13’11” Radiator, coved ceiling and sash window overlooking the rear garden.
FAMILY BATHROOM: Double ended bath with shower over, low level WC, pedestal wash hand basin, shaver socket, extractor, radiator with heated towel rail attached and sash window.
From the landing a door gives access to the annexe landing with doors to the annexe bedroom and shower room.
ANNEXE BEDROOM/BEDROOM 4: 10’2” x 9’1” Radiator and sash window to side aspect.
ANNEXE SHOWER ROOM: Large shower cubicle, pedestal wash hand basin, low level WC, sash window, illuminated mirror with shaver socket, and radiator with towel rail attached.
From the landing stairs to second floor landing. Smoke detector and window to side aspect.
SECOND FLOOR
BEDROOM 5: 11’4” x 10’11” A characterful attic bedroom with large walk-in wardrobe, exposed floorboards, painted wood panelling, radiator and window to front aspect with panoramic views over the Blackmore Vale.
STUDY/HOME OFFICE: 11’5” x 7’7” Radiator, sash window overlooking the rear garden, painted panelled walls and walk-in wardrobe.
ATTIC STORAGE ROOM: Exposed timbers, velux window, sloping ceiling with restricted head room.
OUTSIDE
The property can be accessed from both Bayford Hill with steps leading up from the road and vehicular access via Penn View. A gravel driveway leads to a parking/turning area with space for several cars. The rear garden is a particular feature being of a very generous size with a large expanse of lawn with summer house, pleasant seating areas to sit and relax, brick shed, large timber shed, wildlife garden and productive vegetable/fruit garden.
AGENTS NOTE: A new roof was fitted in 2012.
SERVICES: Mains water, electricity, drainage, gas central heating (gas boiler replaced December 2023), and telephone all subject to the usual utility regulations.
COUNCIL TAX BAND: MAIN HOUSE D. ANNEXE A
TENURE: Freehold
LOCATION: The town of Wincanton is an appealing South Somerset town bordering the counties of Dorset and Wiltshire. Local amenities including a Co-Op supermarket, butcher, bakery, fruit and veg and whole foods shop, Morrisons, Lidl, Health Centre, Post Office, library, cafes, eateries and sports centre with gym and swimming pool. The town has a thriving community with an active library as well as a community centre at the Balsam Centre which has a busy schedule of classes and groups. The town is a 10 minute drive from the fantastic offerings of Bruton including the Hauser & Wirth Art Gallery and Roth Bar & Grill, 10 minutes from the impressive highly-regarded Newt Hotel, 15 minutes from the pretty market town of Castle Cary and 20 minutes from the attractive Dorset town of Sherborne. It is also close to the A303 for an easy drive to/from London (approx 2 hours drive) and Berry’s coaches which operates a twice daily service to London. Other local attractions are a number of National Trust properties including Stourhead and approximately an hour’s drive from the beautiful Dorset coastline featuring some of the best beaches in the country. There is a Waitrose 10 minutes away in Gillingham or at Sherborne and an excellent local farm shop and restaurant at Kimbers (5 minutes away). There is also the renowned Wincanton racecourse, Cale Park with children's play area, skatepark, café, and pretty River Cale which runs through to the countryside behind Loxton House.
Important Information
- This is a Freehold property.
- This Council Tax band for this property is: D
- EPC Rating is D
Property Ref: The Highlands, Wincanton
Similar Properties
5 Bedroom Townhouse | £750,000
A wonderful opportunity to purchase a substantial period townhouse situated in the heart of Bruton, offering versatile l...
4 Bedroom Detached House | £725,000
Old Croft House is a modern characterful property built circa 1990 using natural stone elevations and period style mater...
3 Bedroom Detached House | £685,000
Woodlands Cottage is a rare find, tucked away in a wonderful semi-rural location adjoining 27 acres of designated ancien...
4 Bedroom Detached House | £800,000
EPC RATING A. An exceptional four bedroom detached house situated on an exclusive development of nine contemporary prope...
4 Bedroom Detached House | £900,000
A wonderful and rare opportunity to purchase a characterful former cart house together with a delightful duck pond (off...

Hambledon Estate Agents (Wincanton)
Wincanton, Somerset, BA9 9JT
How much is your home worth?
Use our short form to request a valuation of your property.
Request a Valuation

