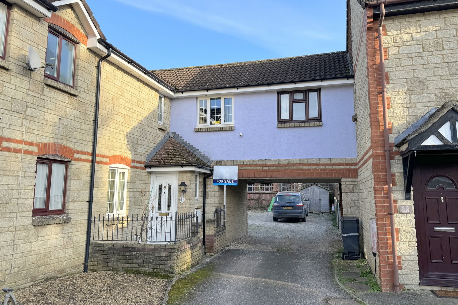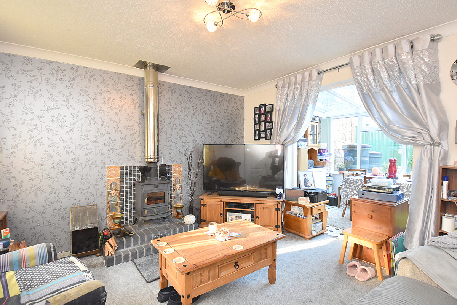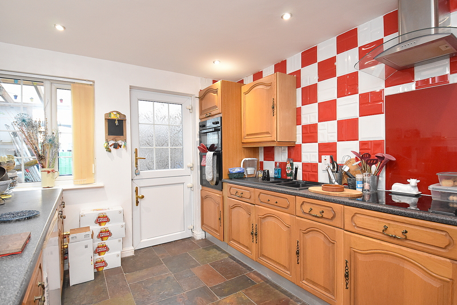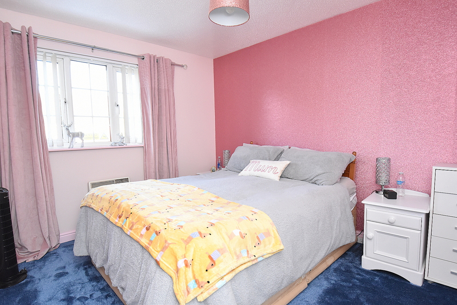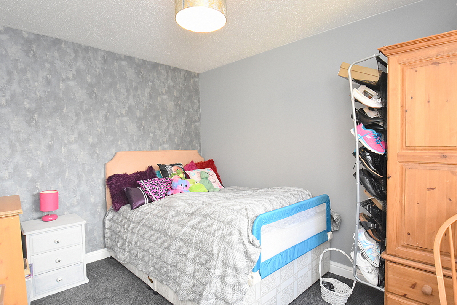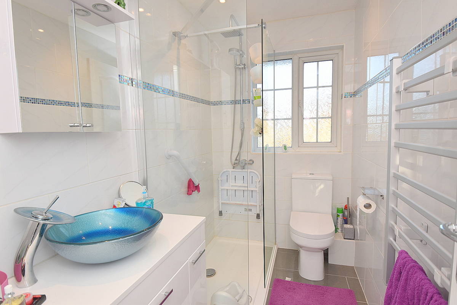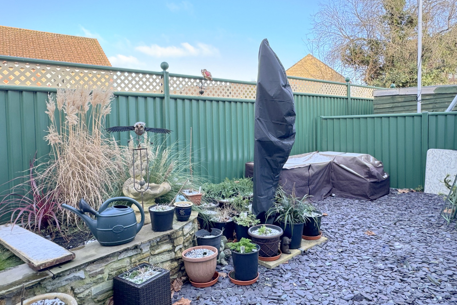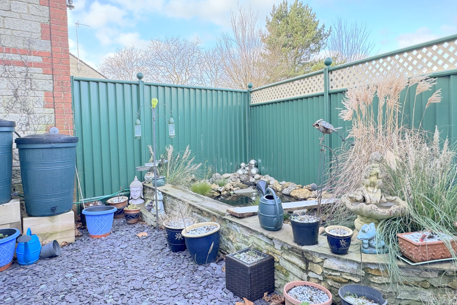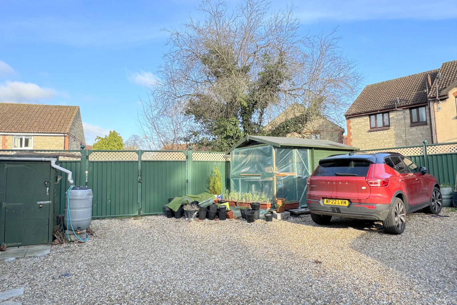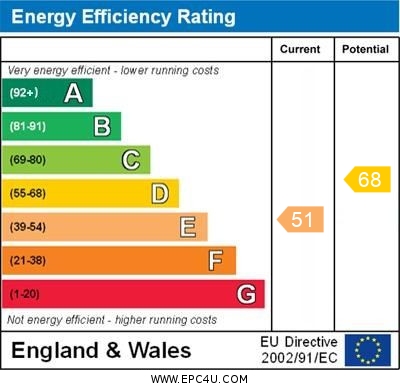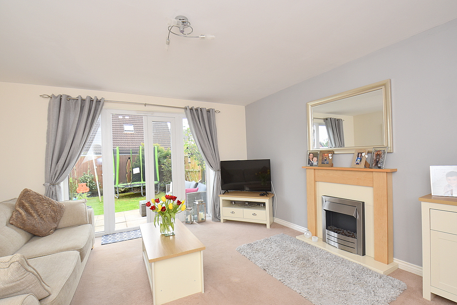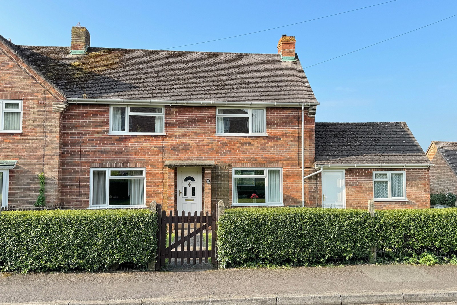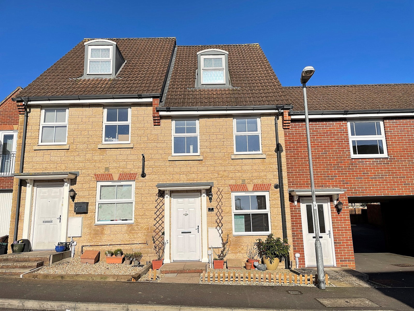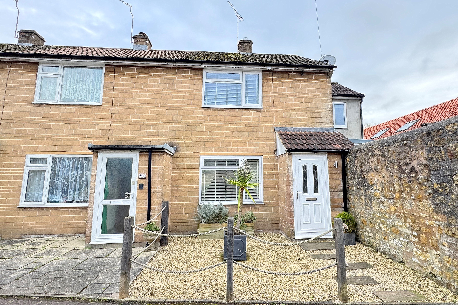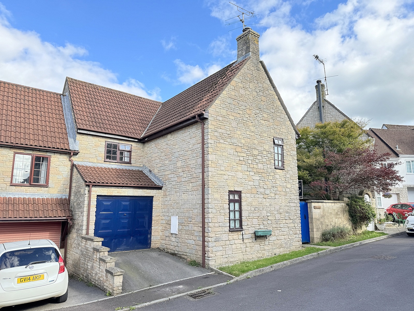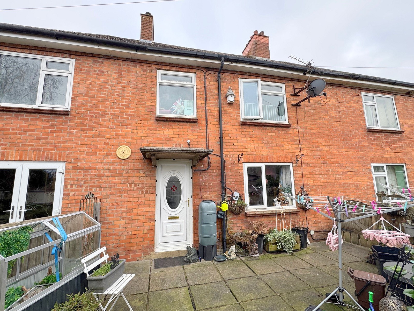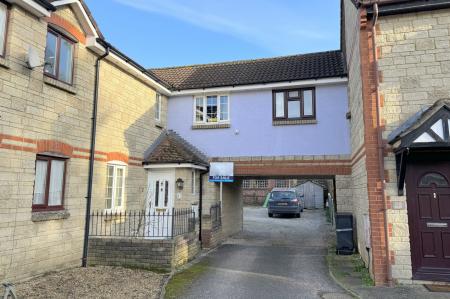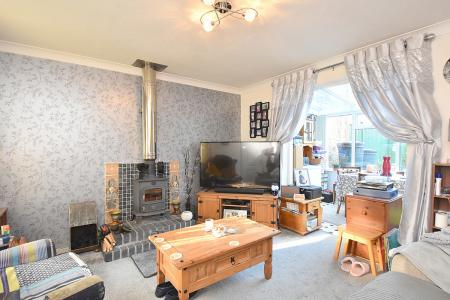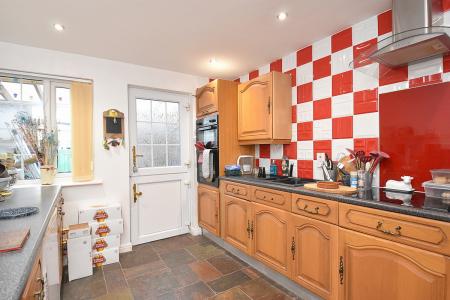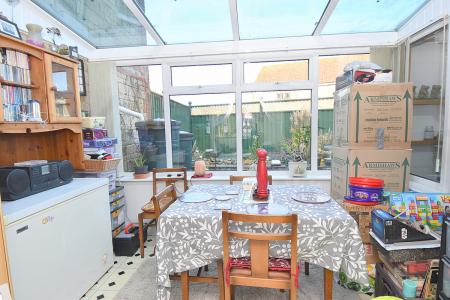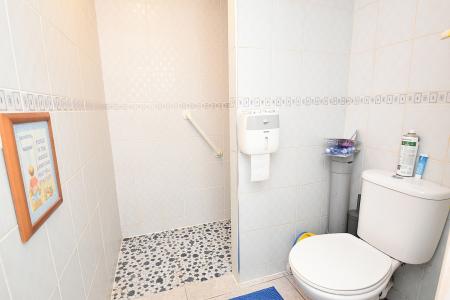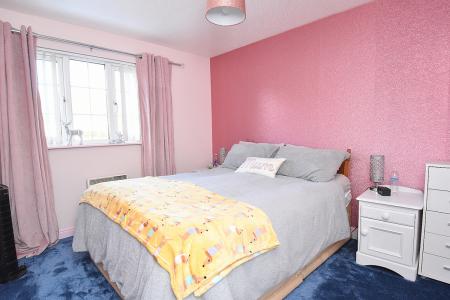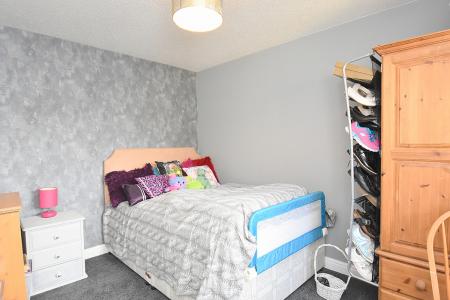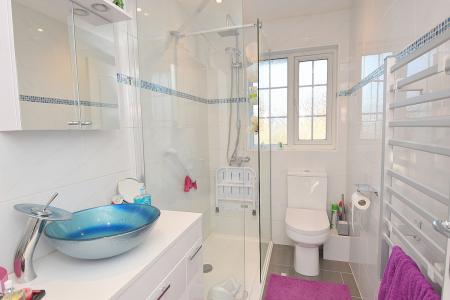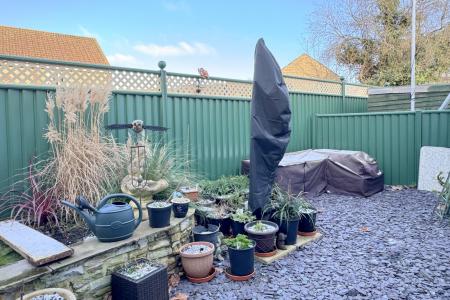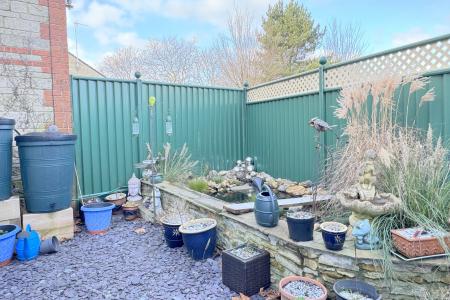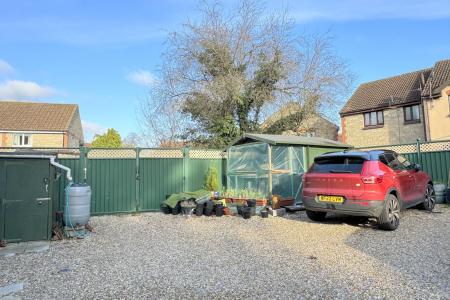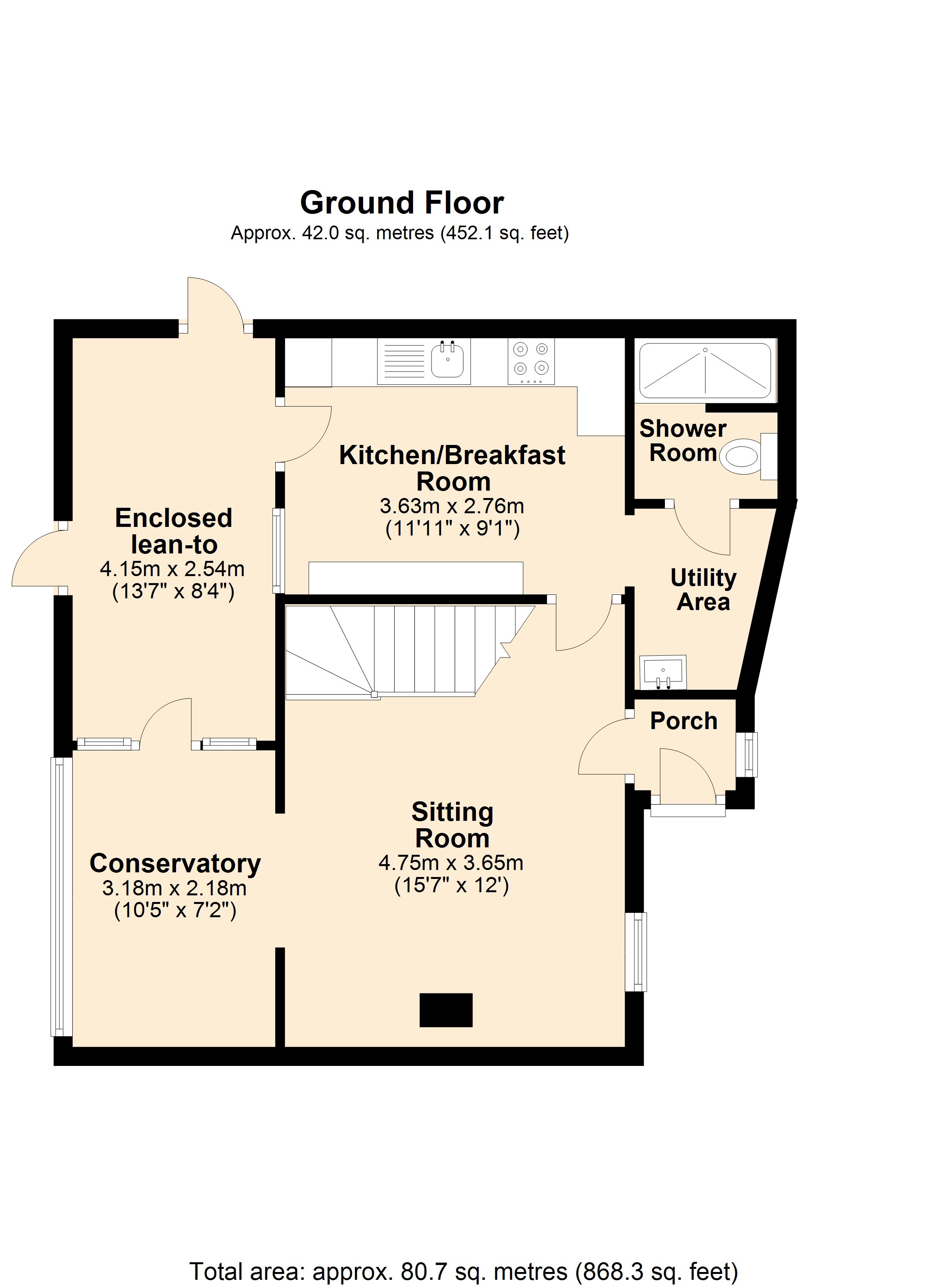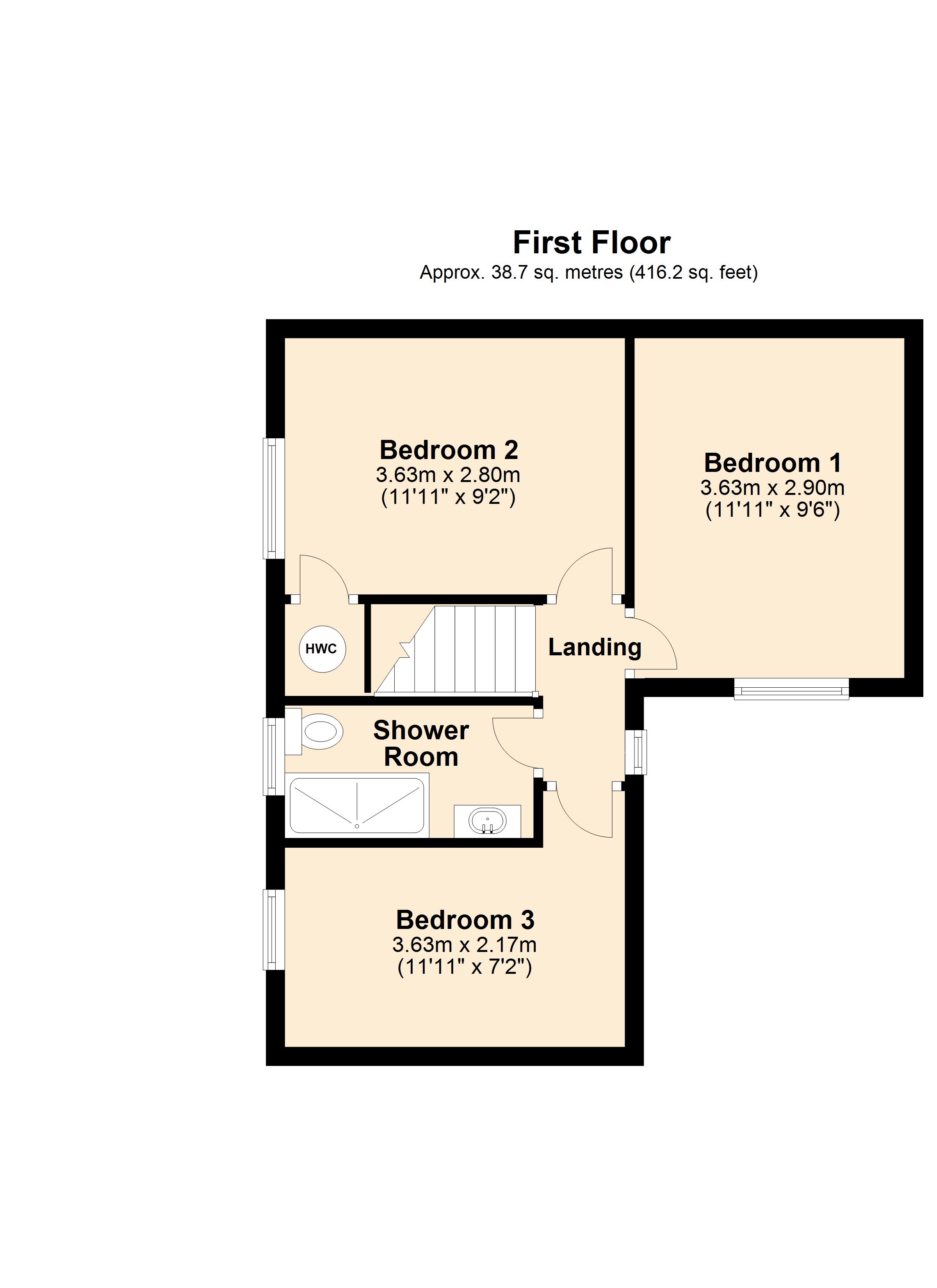- DECEPTIVELY SPACIOUS FAMILY HOME
- LIVING ROOM WITH WOOD BURNER
- CONSERVATORY
- 3 DOUBLE BEDROOMS
- DOWNSTAIRS SHOWER ROOM
- STYLISH FIRST FLOOR SHOWER ROOM
- FITTED KITCHEN
- UTILITY AREA
- PARKING FOR TWO CARS
- ELECTRIC HEATING
3 Bedroom Terraced House for sale in Wincanton
LOCATION: Wincanton is a small Somerset town lying just north of the A303 and offers a range of day to day facilities including doctors surgery, post office, library, schools, independent shops and two supermarkets. It is approximately six miles from the main-line railway stations at Gillingham and Templecombe with services to London, Waterloo and Exeter. A few miles to the north are Castle Cary and Bruton, which are on the London Paddington line and the much improved A303 which links with the M3 is literally minutes away and provides east-west road travel. Wincanton is a typical Somerset town close to many delightful villages and places of interest such as the Abbey town of Sherborne, the Cathedral City of Salisbury and the ancient hilltop town of Shaftesbury. The larger town of Yeovil is approximately 15 miles distance.
ACCOMMODATION
ENCLOSED ENTRANCE PORCH: Double glazed window and door to:
LIVING ROOM: 15’7” x 12’ A spacious room featuring a multi fuel stove, Dimplex panel heater, double glazed window to front aspect and opening to:
CONSERVATORY: 10’5” x 7’2” A useful addition to the house fitted with a blue glass roof reducing glare and heat from the sun. A door gives access to a lean-to garden room/workshop.
KITCHEN: 11’11” x 9’1” Inset 1¼ bowl sink unit with cupboard below, further range of oak fronted wall and base units with work top over. Inset ceramic hob, tall unit with built-in double oven, smooth plastered ceiling with downlighters, Indian slate floor tiles, stable door to lean-to and opening to:
UTILITY AREA: Tiled floor, wash basin unit, Dimplex panel heater, smooth plastered ceiling and door to:
SHOWER ROOM: Large walk-in shower, low level WC, fully tiled walls and floor, electric heater and extractor.
FIRST FLOOR
BEDROOM 1: 11’11” x 9’6” Double glazed window to front aspect and electric convector heater.
BEDROOM 2: 11’11” x 9’2” Double glazed window to rear aspect, electric convector heater and airing cupboard housing hot water tank with immersion heater.
BEDROOM 3: 11’11” x 7’2” Double glazed window to rear aspect and electric convector heater.
SHOWER ROOM: A stylish suite featuring a table top wash basin unit, large shower cubicle, low level WC, fully tiled walls and floor, downlighters and heated towel rail.
OUTSIDE
The outside is a particular feature with an enclosed landscaped garden laid with slate chippings and a raised fish pond. Timber lean-to garden room/workshop and parking for twol vehicles. Water butts, outside tap and EV charging point.
SERVICES: Mains water, electricity, drainage and telephone all subject to the usual utility regulations.
TENURE: Freehold
COUNCIL TAX BAND: B
VIEWING: Strictly by appointment through the agents.
Important Information
- This is a Freehold property.
Property Ref: 27 Pines Close, Wincanton
Similar Properties
3 Bedroom End of Terrace House | £275,000
No onward chain. An impressive three bedroom end terrace house presented in exceptional order throughout with the benefi...
3 Bedroom Semi-Detached House | £272,000
A wonderful opportunity to purchase a three bedroom semi-detached house with a large garden and delightful far reaching...
3 Bedroom Terraced House | £270,000
An exceptional three bedroom terrace house situated on a modern residential development. This impressive property is pr...
3 Bedroom End of Terrace House | £280,000
A three bedroom end terrace house situated within a short walk of the town centre amenities. This delightful property ha...
3 Bedroom Semi-Detached House | £280,000
A three bedroom semi detached house situated on a small residential development within easy reach of the Co-op village s...
3 Bedroom Terraced House | £285,000
A three bedroom mid terrace house set back from the road within a row of just three houses. On approaching the property...

Hambledon Estate Agents (Wincanton)
Wincanton, Somerset, BA9 9JT
How much is your home worth?
Use our short form to request a valuation of your property.
Request a Valuation
