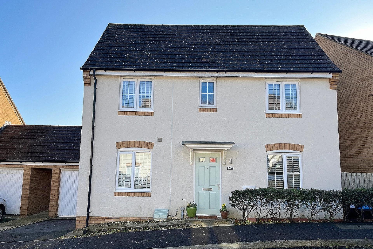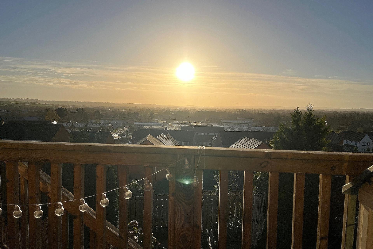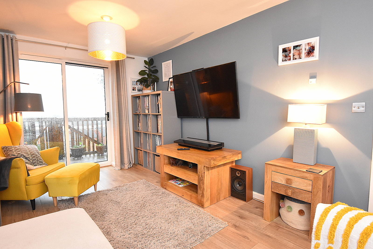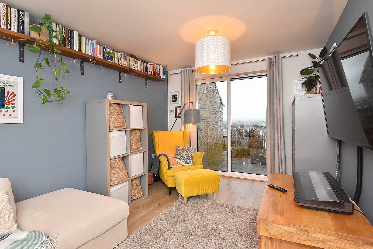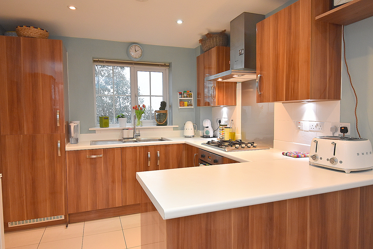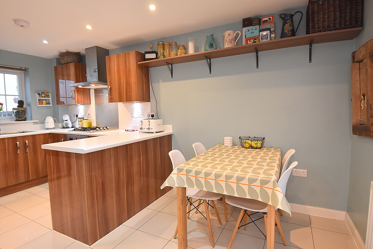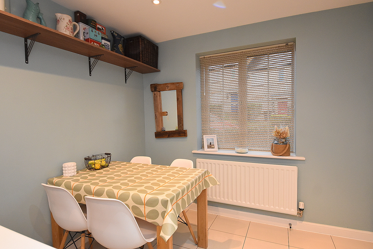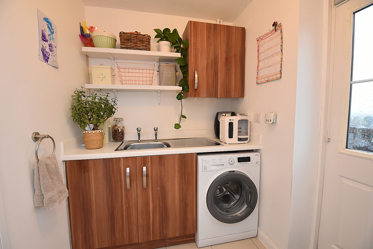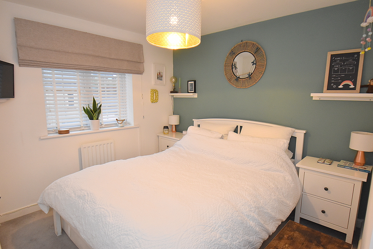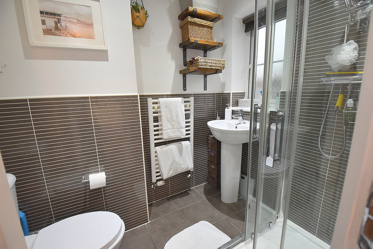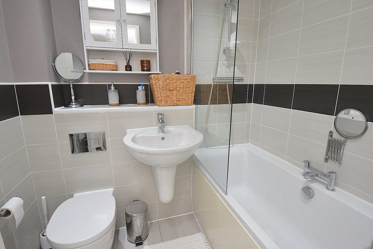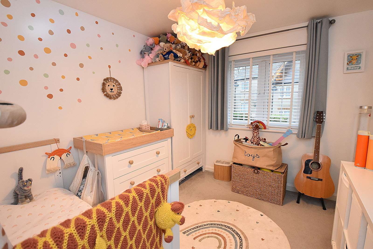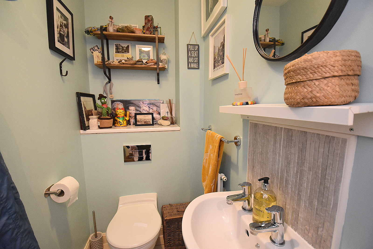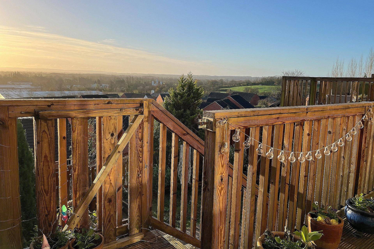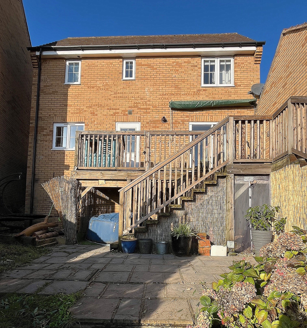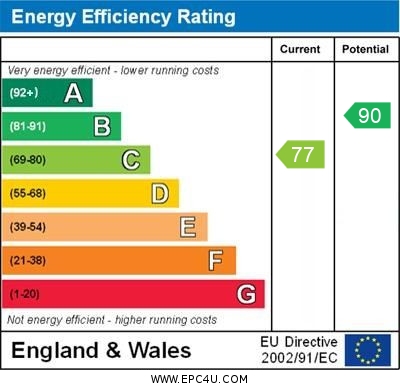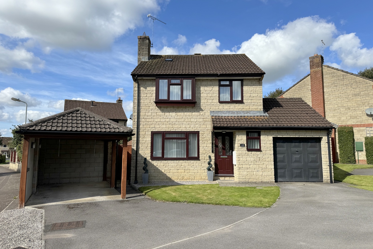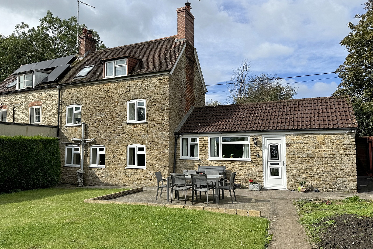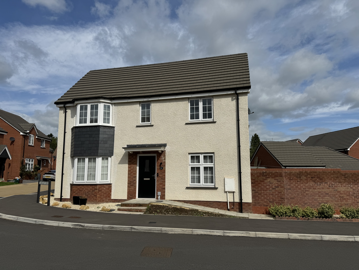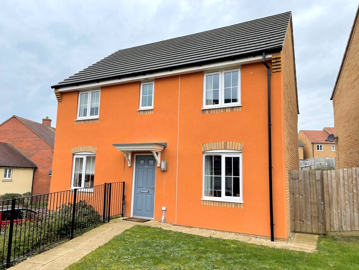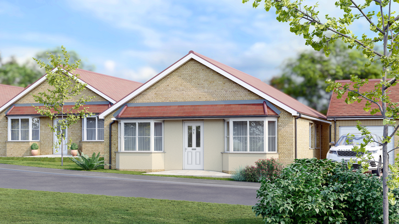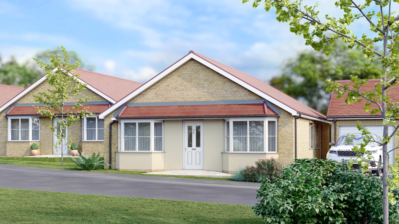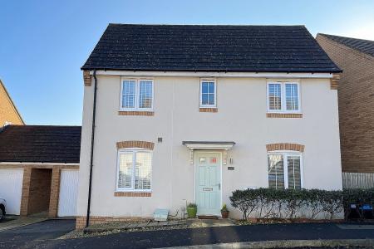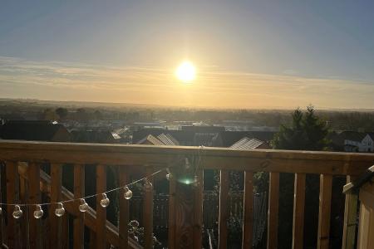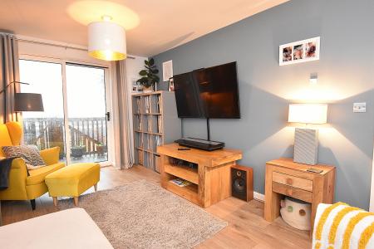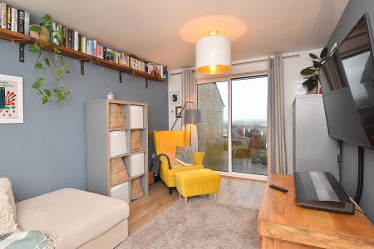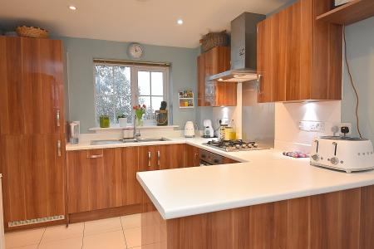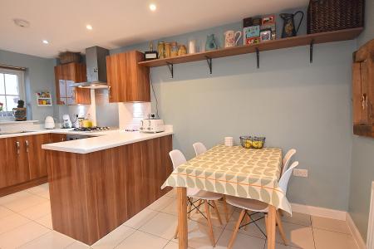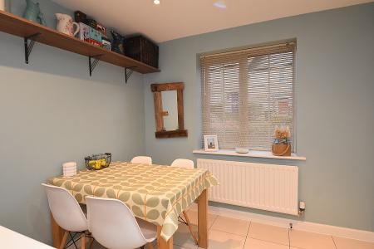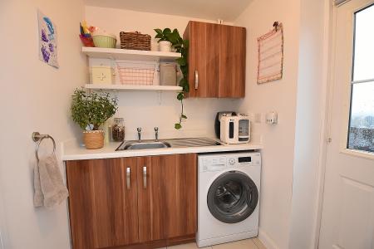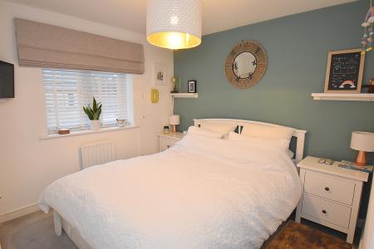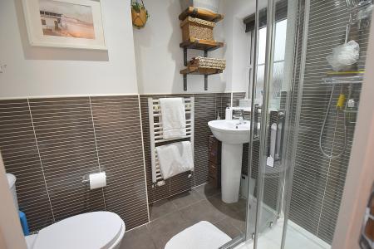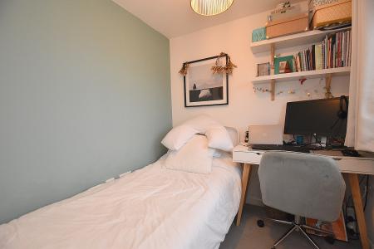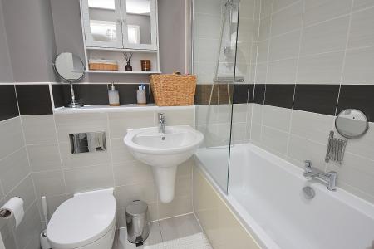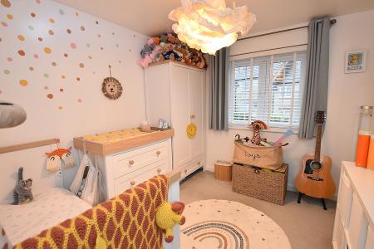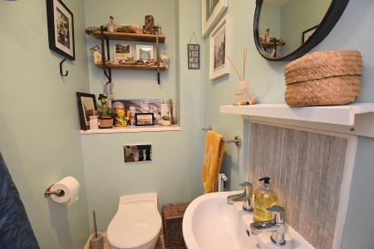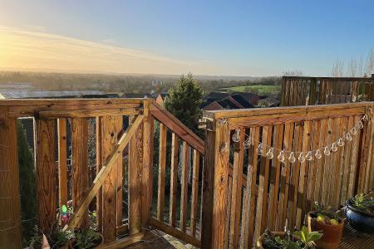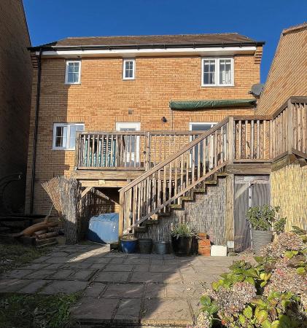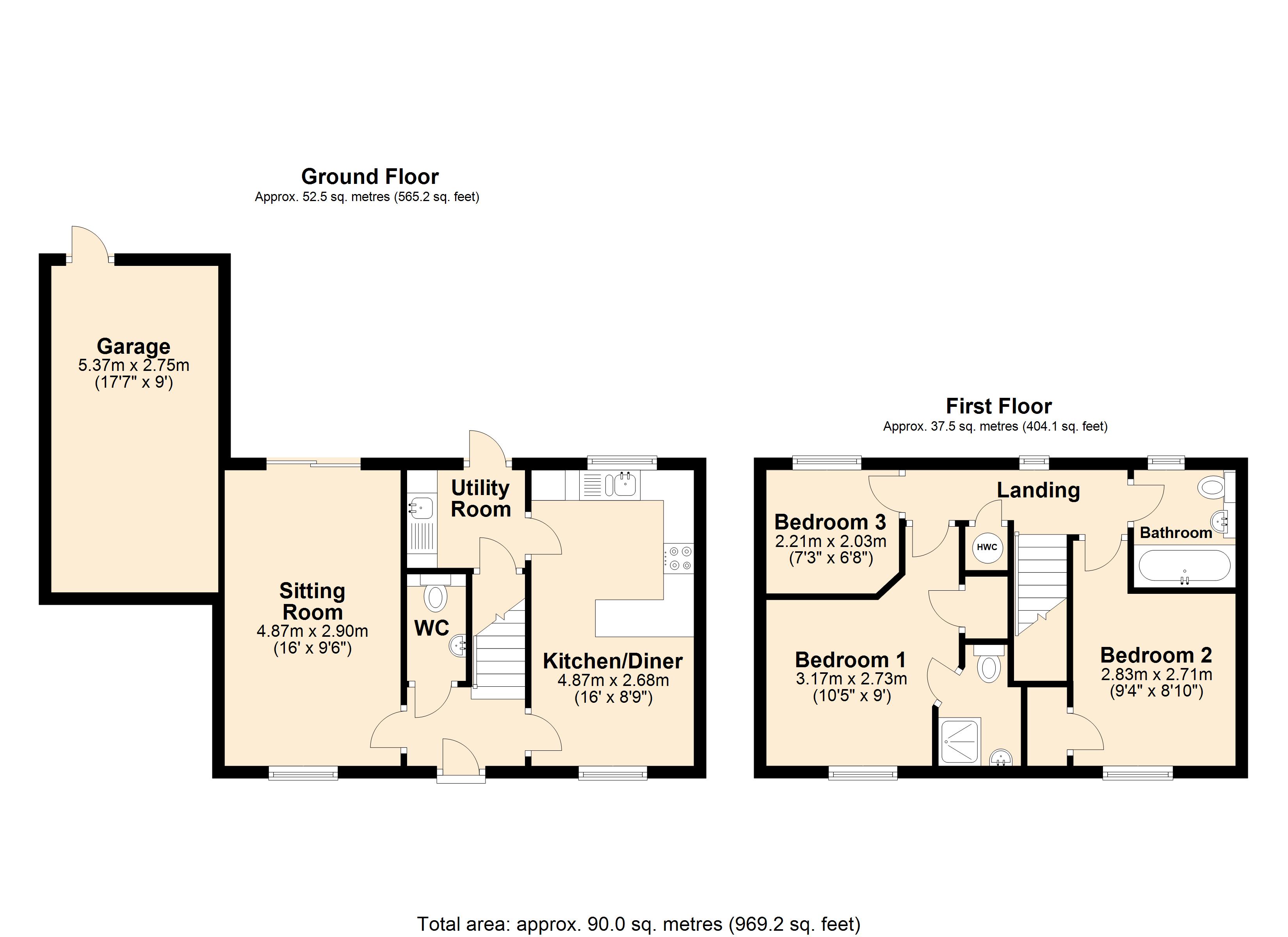- IMPRESSIVE THREE DETACHED HOUSE WITH WONDERFUL VIEWS
- SPACIOUS OPEN PLAN KITCHEN/DINER
- TWO DOUBLE & ONE SINGLE BEDROOM
- BEDROOM ONE WITH STYLISH EN-SUITE SHOWER ROOM
- SITTING ROOM WITH DOOR TO TIMBER DECKING TERRACE & REAR GARDEN
- UTILITY ROOM & CLOAKROOM
- GARAGE WITH DRIVEWAY PARKING
- TIERED SOUTH FACING GARDEN WITH VIEWS OVER WINCANTON & THE BLACKMORE VALE
- CLOSE TO LOCAL AMENTIES & SCHOOLS
3 Bedroom Detached House for sale in Wincanton
The front door opens to a welcoming entrance hall with a cloakroom conveniently positioned straight ahead. To your left, there is a light and airy sitting room with a sliding patio door opening to the top tier of the garden which takes full advantage of the view, ideal for alfresco dining or a relaxing morning coffee. The kitchen/diner has a sociable layout perfect for everyday family life. There is a good range of stylish units, integrated appliances and plenty of work surface incorporating a peninsular providing visual separation to the dining area. Completing the ground floor is a useful utility/boot room .
Moving upstairs, there is a family bathroom and three bedrooms with the master bedroom enjoying the benefit of an en-suite shower room.
LOCATION: The town of Wincanton is an appealing South Somerset town bordering the counties of Dorset and Wiltshire. Local amenities including a Co-Op supermarket, butcher, bakery, fruit and veg and whole foods shop, Morrisons, Lidl, Health Centre, Post Office, library, cafes, eateries and sports centre with gym and swimming pool. The town has a thriving community with an active library as well as a community centre at the Balsam Centre which has a busy schedule of classes and groups. The town is a 10 minute drive from the fantastic offerings of Bruton including the Hauser & Wirth Art Gallery and Roth Bar & Grill, 10 minutes from the impressive highly-regarded Newt Hotel, 15 minutes from the pretty market town of Castle Cary and 20 minutes from the attractive Dorset town of Sherborne. It is also close to the A303 for an easy drive to/from London (approx 2 hours drive) and Berry’s coaches which operates a twice daily service to London. Other local attractions are a number of National Trust properties including Stourhead and approximately an hour’s drive from the beautiful Dorset coastline featuring some of the best beaches in the country. There is a Waitrose 10 minutes away in Gillingham or at Sherborne and an excellent local farm shop and restaurant at Kimbers (5 minutes away). There is also the renowned Wincanton racecourse, Cale Park with children's play area, skatepark, café, and pretty River Cale which runs through to the countryside behind Loxton House.
ACCOMMODATION
Front door to:
ENTRANCE HALL: Stairs to first floor landing, tiled floor and smooth plastered ceiling.
CLOAKROOM: Low level WC with concealed cistern, pedestal wash hand basin with tiled splashback, tiled floor, radiator and smooth plastered ceiling.
SITTING ROOM: 16’ x 9’6” Double glazed patio door to timber decked terrace enjoying far reaching views. Double glazed window to front aspect, radiator, television aerial point and smooth plastered ceiling.
KITCHEN/DINER: 16’ x 8’9” Inset 1 1/4 bowl single drainer stainless steel sink unit with cupboard below, further range of matching gloss wood effect wall, drawer and base units with work surface over, integrated dishwasher and fridge/freezer, built-in fan assisted electric oven with inset four burner gas hob above, stainless steel extractor and smooth plastered ceiling with downlighters. Dining area with radiator, tiled floor and double glazed window to front aspect. Door to:
UTILITY ROOM: 6’5” x 5’4” Inset single drainer stainless steel sink unit with cupboard below, working surface, cupboard housing gas boiler, understairs cupboard, tiled floor, space and plumbing for washing machine, smooth plastered ceiling and door to rear garden.
FIRST FLOOR
LANDING: Double glazed window to rear aspect with far reaching views, radiator, smooth plastered ceiling with smoke detector and airing cupboard housing megaflo hot water tank with shelf over for linen.
BEDROOM 1: 10’5” (narrowing to 8’5”) x 9’2” Radiator, double glazed window to front aspect, built-in wardrobe, smooth plastered ceiling and door to:
EN-SUITE SHOWER ROOM: A modern stylish suite comprising corner shower cubicle, low level WC, pedestal wash hand basin, heated towel rail, electric shaver point, extractor, smooth plastered ceiling with downlighters, half tiled walls and double glazed window to front aspect.
BEDROOM 2: 9’4” x 8’10” Double glazed window to front aspect, radiator, built-in wardrobe and smooth plastered ceiling with hatch to loft.
BEDROOM 3: 7’3” x 6’8” Double glazed window to rear aspect with far reaching views, radiator and smooth plastered ceiling.
BATHROOM: Panelled bath with mixer tap and shower over, wall hung wash hand basin, low level WC with concealed cistern, tiled to splash prone areas, radiator, double glazed window and smooth plastered ceiling with downlighters.
OUTSIDE
FRONT GARDEN: A low maintenance garden ideal for pots and tubs. A shared path gives access to:
REAR GARDEN: This tiered south facing garden makes the most of the stunning views out across Wincanton and the Blackmore Vale. The top tier has timber decking providing a wonderful seating area. Steps lead down to a paved terrace with an area of lawn to one side bordered by mature shrubs. Steps lead to the lower section of garden being mainly laid to lawn. Garden lights illuminate all three levels of the garden. Outside power points provide power on both lower levels of the garden.
GARAGE: 17’7” x 9’ Single garage with up and over door, lighting and power.
SERVICES: Mains water, electricity, drainage, gas central heating and telephone all subject to the usual utility regulations.
COUNCIL TAX BAND: D
TENURE: Freehold
Important Information
- This is a Freehold property.
- This Council Tax band for this property is: D
- EPC Rating is C
Property Ref: 107Atkinshillwinc
Similar Properties
3 Bedroom Detached House | £330,000
An exceptionally well presented three bedroom detached house situated on a mature sought after development.
3 Bedroom Cottage | Guide Price £325,000
This semi detached period stone cottage offers the perfect blend of countryside living with the convenience of being clo...
3 Bedroom Detached House | £325,000
An attractive three bedroom detached house built in 2022 by Cavanna Homes, conveniently situated within level walking di...
4 Bedroom Detached House | £340,000
A spacious four bedroom detached house situated on the popular Bovis Homes development. ‘The Albany’ is an excellent fam...
2 Bedroom Detached Bungalow | £350,000
Broadweavers Close is an exciting new development of traditionally built two and three bedroom bungalows along with thre...
2 Bedroom Detached Bungalow | £350,000
Broadweavers Close is an exciting new development of traditionally built two and three bedroom bungalows along with thre...

Hambledon Estate Agents (Wincanton)
Wincanton, Somerset, BA9 9JT
How much is your home worth?
Use our short form to request a valuation of your property.
Request a Valuation
