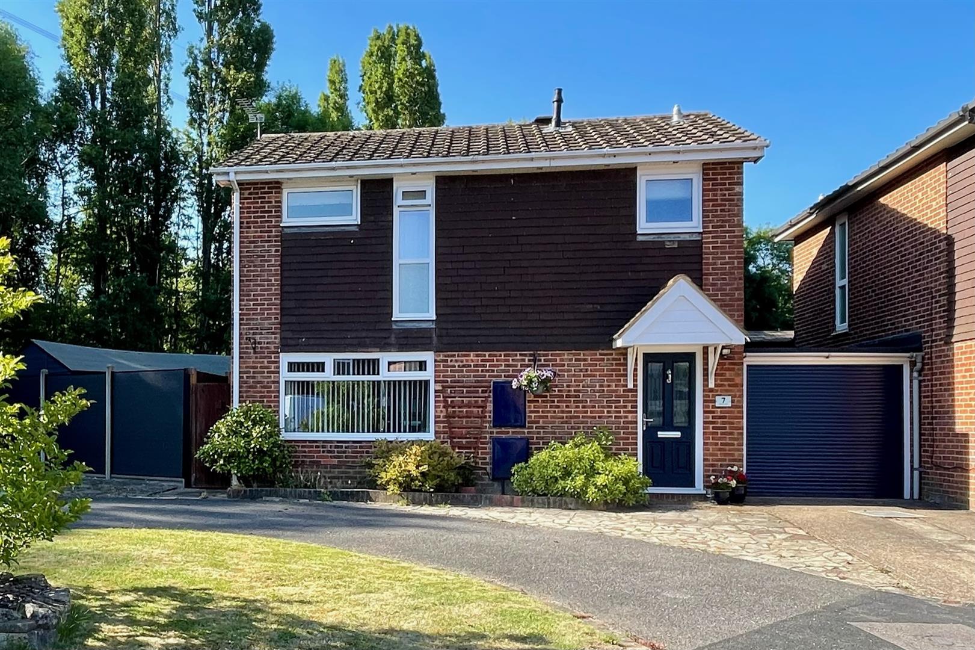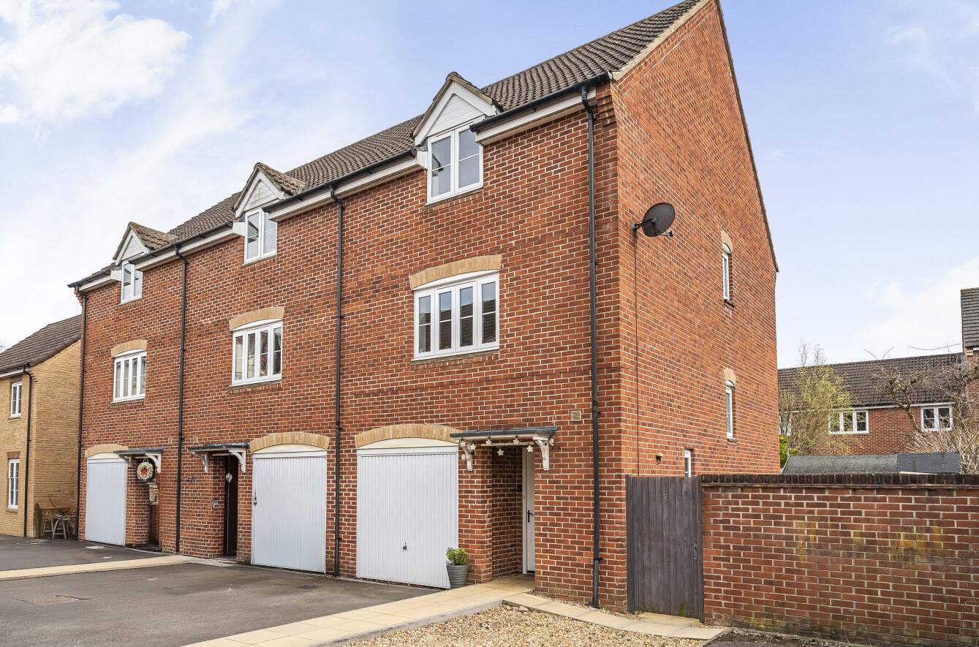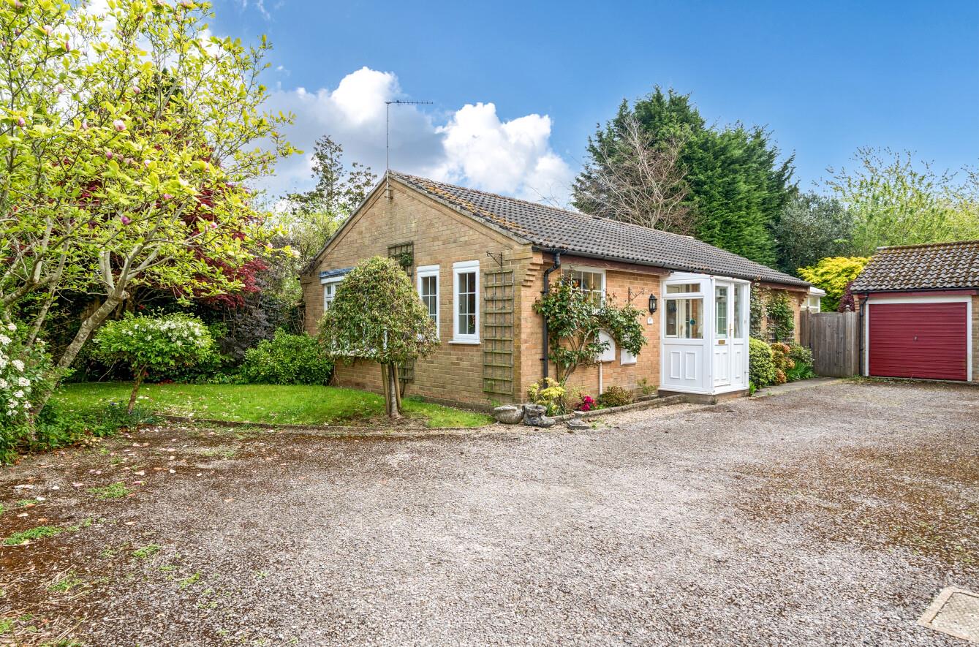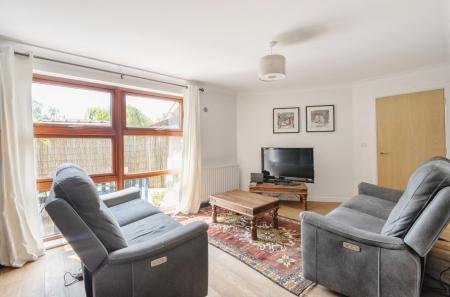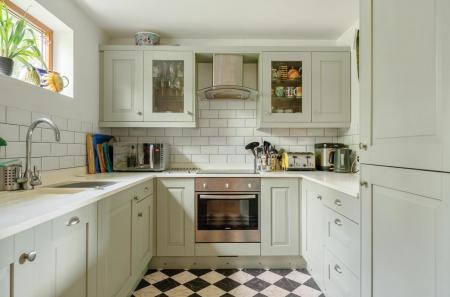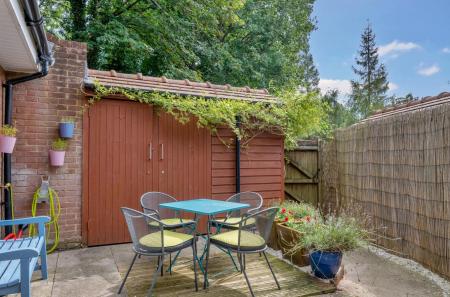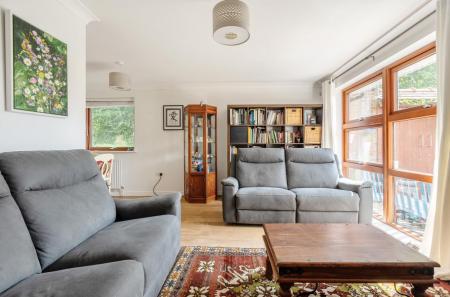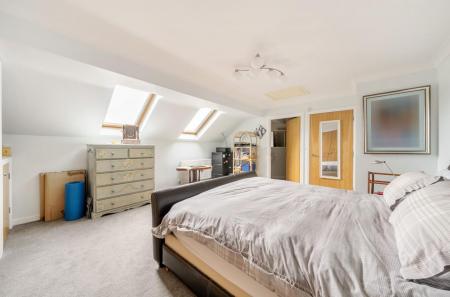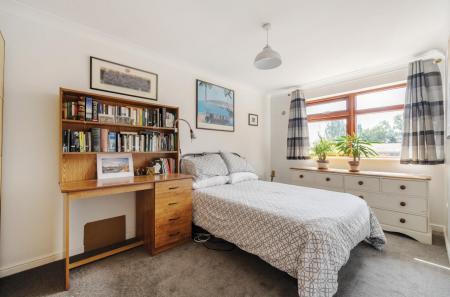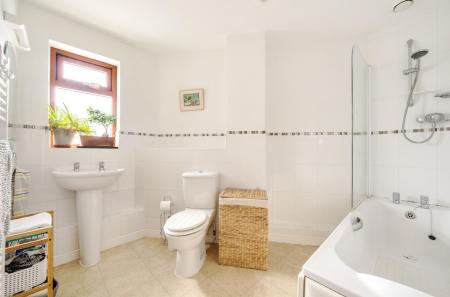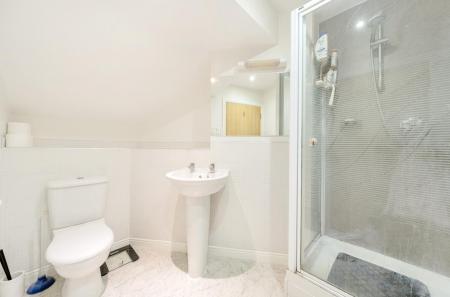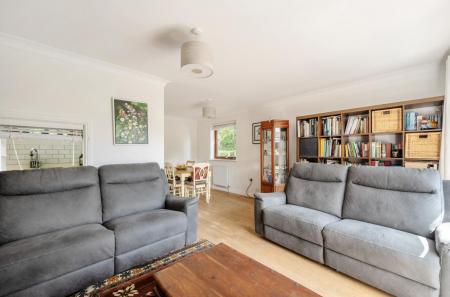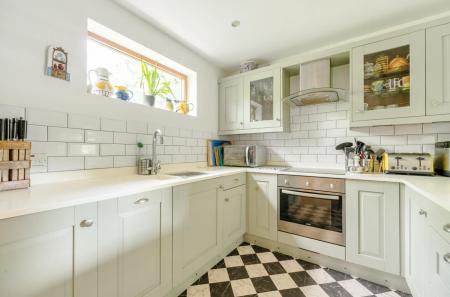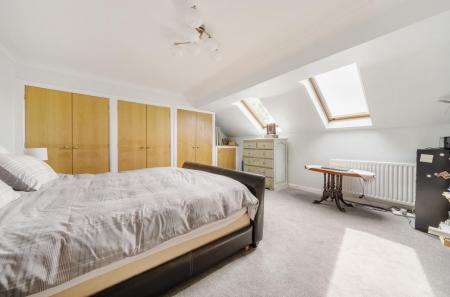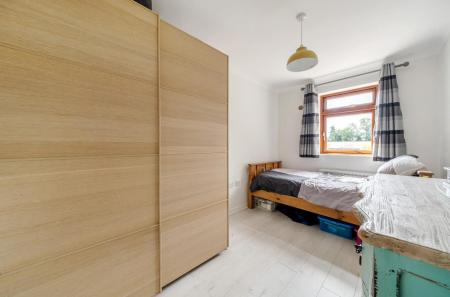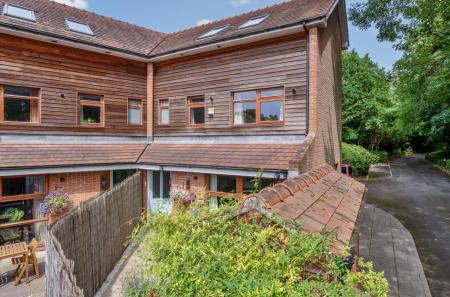- Three bedroom townhouse
- Sitting/dining room
- Kitchen
- En-suite to master bedroom
- Bathroom
- Pleasant southerly facing courtyard garden
- Allocated parking
3 Bedroom Townhouse for sale in Winchester
Mountain Ash is a secluded close nestled between Compton and Otterbourne. The close is made up of townhouses and apartments built from 2007. Each townhouse has a private garden as well as the use of a centrally located play area and green for residents to enjoy. The home is accessed via a wooden gate into a courtyard garden. The ground floor accommodation includes an L-shaped sitting room and dining area with floor to ceiling windows overlooking the courtyard. There is also a modern kitchen with integrated appliances, a downstairs WC, coat cupboard and under stairs cupboard. The first floor includes two double bedrooms and a family bathroom. Impressively, the second floor is solely for the principle bedroom and en-suite with floor to ceiling cupboards giving excellent storage and large roof light windows providing light. To the front of a property is an enclosed courtyard with an excellent store for garden chairs and cushions etc. There is also an allocated parking space along with visitor parking. There is also a communal play area and grounds. Compton as a residential area is extremely popular, with excellent amenities including a parish church, large recreation area with cricket and football pitches, local tennis club and a first class pavilion along with easy access to Winchester City Centre and the M3 motorway. There are also excellent public transport links, with a frequent bus service between Winchester and Southampton, and South West Rail from Shawford Station 0.8 mile.
Accommodation -
Ground Floor -
Entrance Hall: - Built in storage cupboard, under stairs storage cupboard, stairs to first floor.
Sitting/Dining Room: - 5.94m max x 5.26m max (19'6" max x 17'3" max) - 19'6" max x 17'3" max (5.94m max x 5.26m max) An L shaped room with views over courtyard garden.
Kitchen: - 2.74m x 2.57m (9' x 8'5") - 9' x 8'5" (2.74m x 2.57m) Built in oven, built in electric hob, fitted extractor hood, integrated fridge freezer, integrated washing machine, integrated dishwasher, boiler in cupboard.
First Floor -
Landing: - Stairs to second floor.
Bedroom 2: - 4.72m x 2.69m (15'6" x 8'10") - 15'6" x 8'10" (4.72m x 2.69m)
Bedroom 3: - 3.68m x 2.29m (12'1" x 7'6") - 12'1" x 7'6" (3.68m x 2.29m)
Bathroom: - 2.74m x 2.67m max (9' x 8'9" max) - 9' x 8'9" max (2.74m x 2.67m max)
Second Floor -
Landing: -
Bedroom 1: - 4.75m x 4.62m (15'7" x 15'2") - 15'7" x 15'2" (4.75m x 4.62m) Built in wardrobes, built in storage cupboard, access to loft space.
En Suite: - 2.82m max x 2.13m (9'3" max x 7') - 9'3" max x 7' (2.82m max x 2.13m) Comprising shower in cubicle, wash hand basin.
Outside -
Front: - There is a pleasant southerly facing courtyard garden laid to patio with area laid to timber deck, outside tap and outside storage cupboard.
Parking: - There is an allocated parking space marked with the number '27' along with a number of visitor parking bays.
Other Information -
Tenure: - Freehold
Approximate Age: - 2007
Approximate Area: - 121.8sqm/1311sqft
Sellers Position: - Looking for forward purchase
Heating: - Gas central heating
Windows: - Wooden double glazed windows
Loft Space: - Partially boarded with light connected
Infant/Junior School: - Compton All Saints Primary School
Secondary School: - Kings School
Council Tax: - Band C
Local Council: - Winchester City Council - 01962 840222
Property Ref: 6224678_33324454
Similar Properties
Totnes Close, Boyatt Wood, Eastleigh
3 Bedroom Detached House | £399,950
An immaculate three bedroom extended detached family home with versatile living accommodation positioned in a cul-de-sac...
Chestnut Avenue, Chandler's Ford
2 Bedroom End of Terrace House | £399,950
A beautiful Grade ll listed end of terrace thatched cottage situated conveniently for Eastleigh Town Centre, the M27 & M...
3 Bedroom End of Terrace House | £395,000
A charming end-terrace townhouse located in the sought after Boyatt Wood area. This delightful property boasts three wel...
Peverells Road, Peverells Wood, Chandler's Ford
2 Bedroom Detached Bungalow | £399,995
A two bedroom detached chalet bungalow located in the highly desirable Peverells Wood area conveniently situated within...
3 Bedroom Semi-Detached House | £400,000
An exceptionally well presented three bedroom semi detached home benefiting from spacious well proportioned accommodatio...
Kelburn Close, Chandler's Ford
3 Bedroom Detached Bungalow | Offers in excess of £400,000
A delightful three bedroom detached bungalow pleasantly situated at the end of a quiet cul-de-sac within South Millers D...

Sparks Ellison (Chandler's Ford)
Chandler's Ford, Hampshire, SO53 2GJ
How much is your home worth?
Use our short form to request a valuation of your property.
Request a Valuation

















