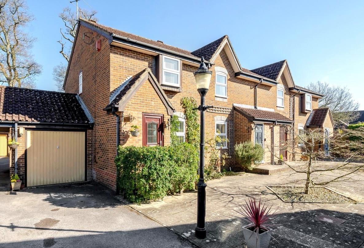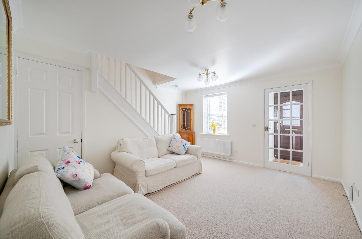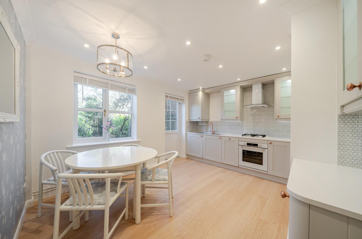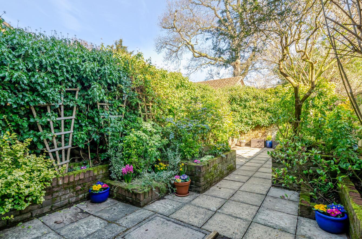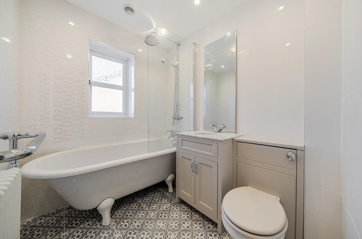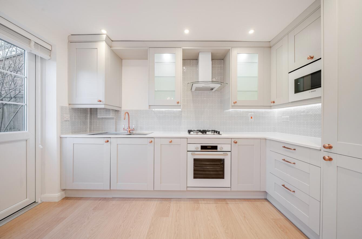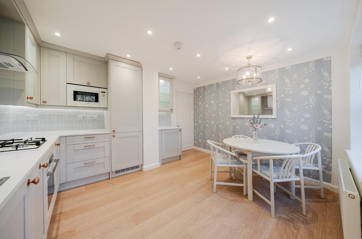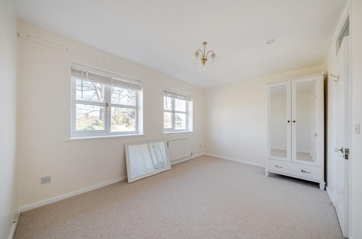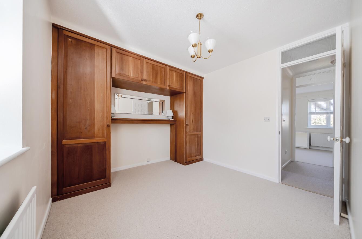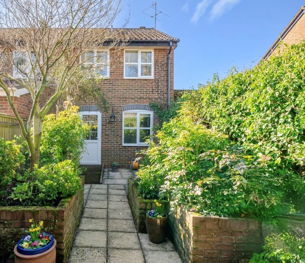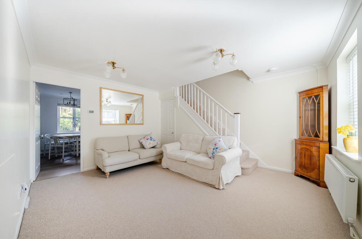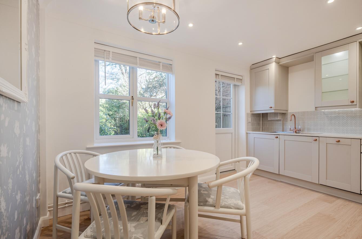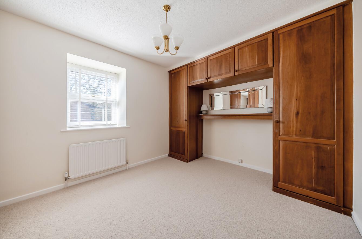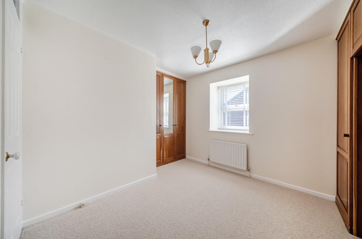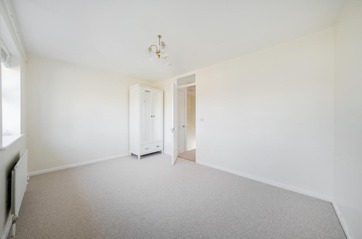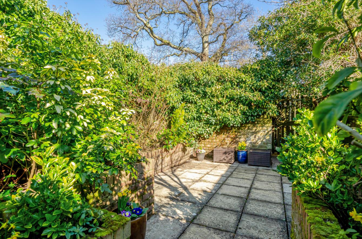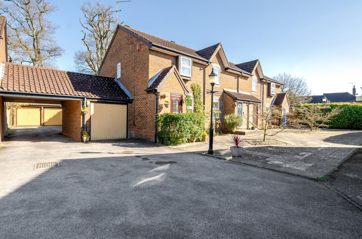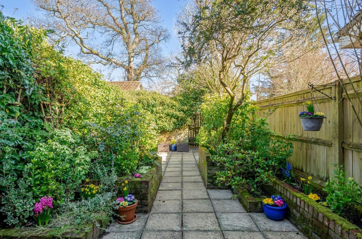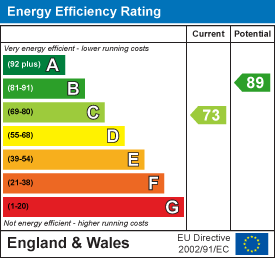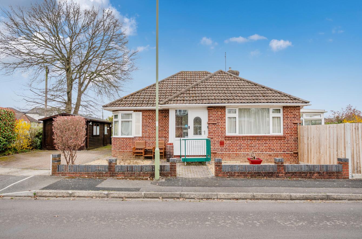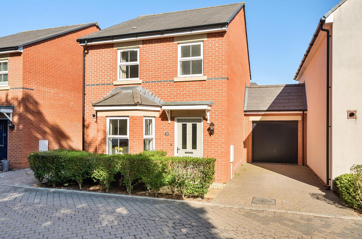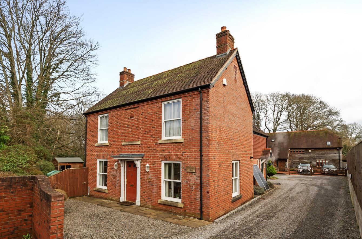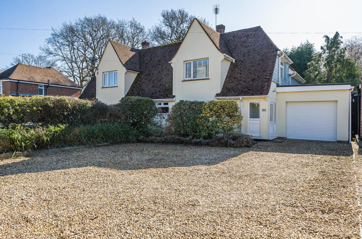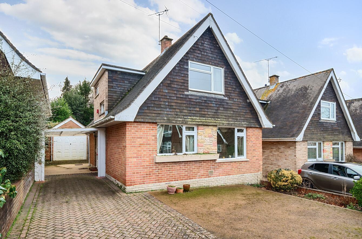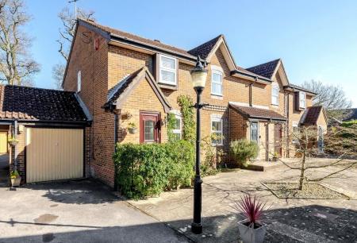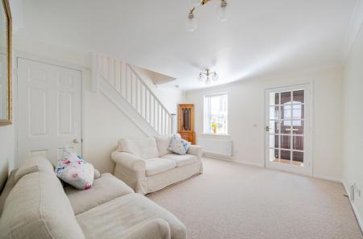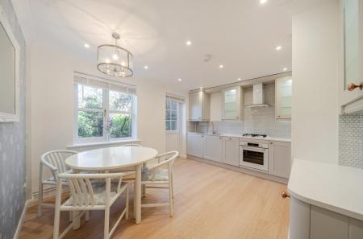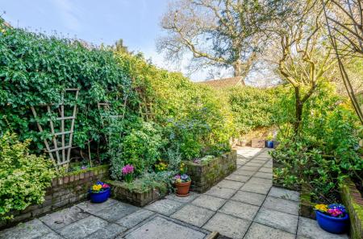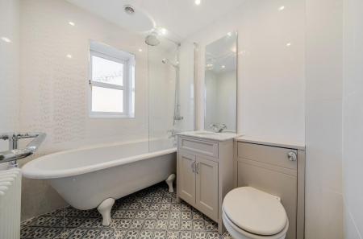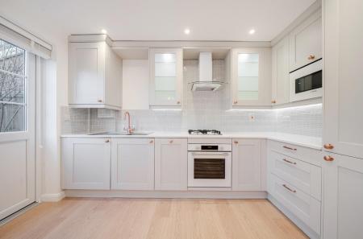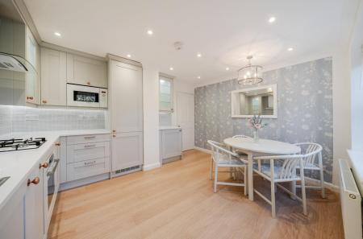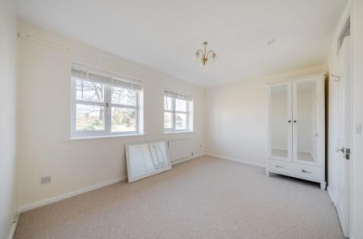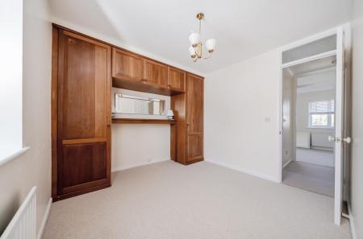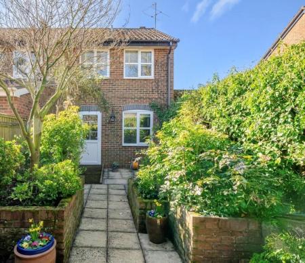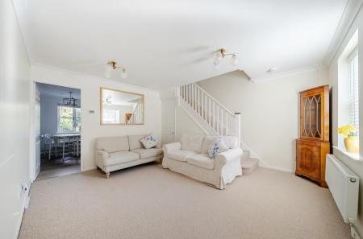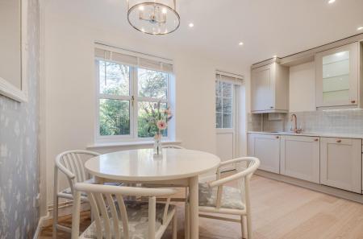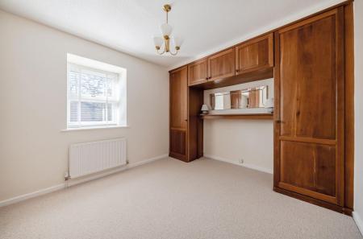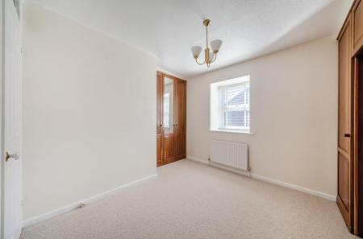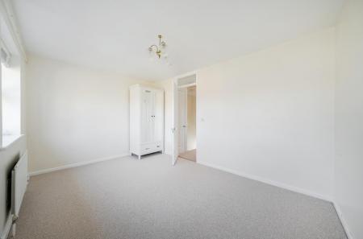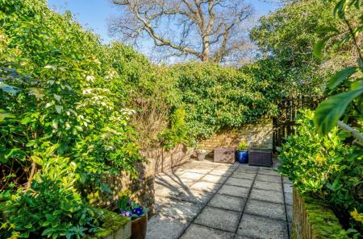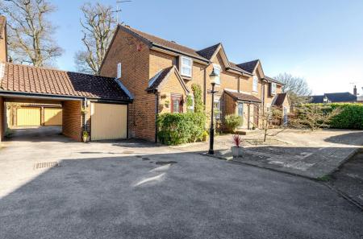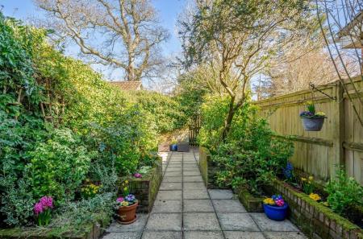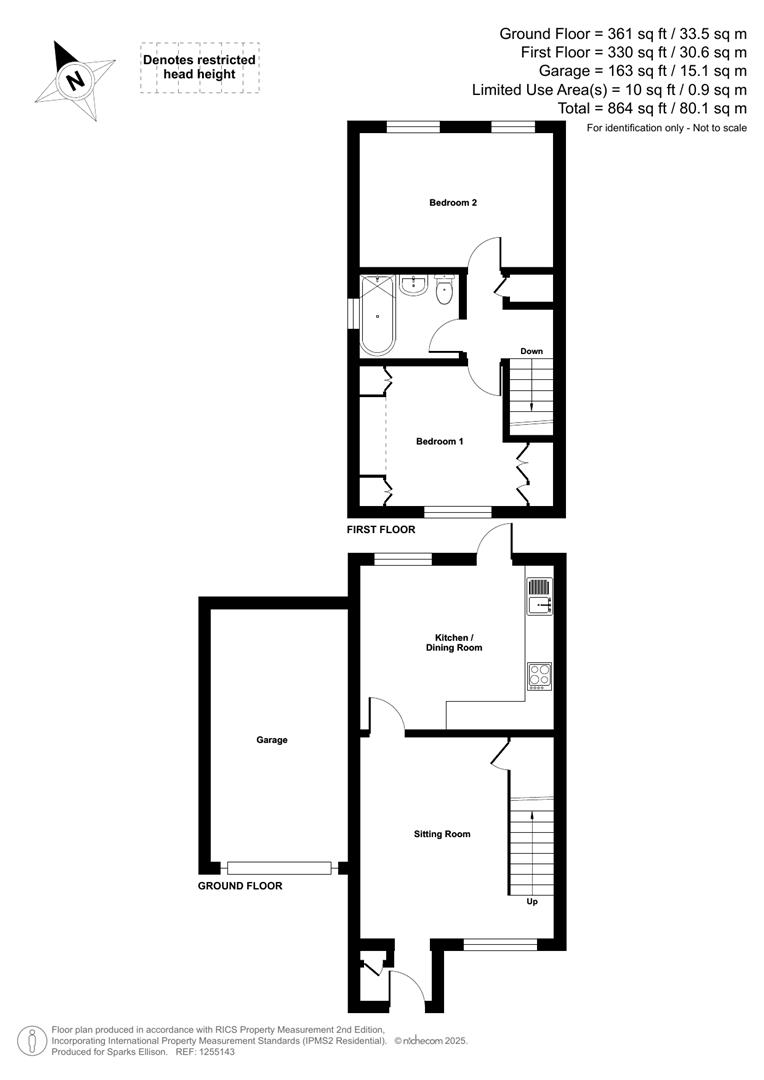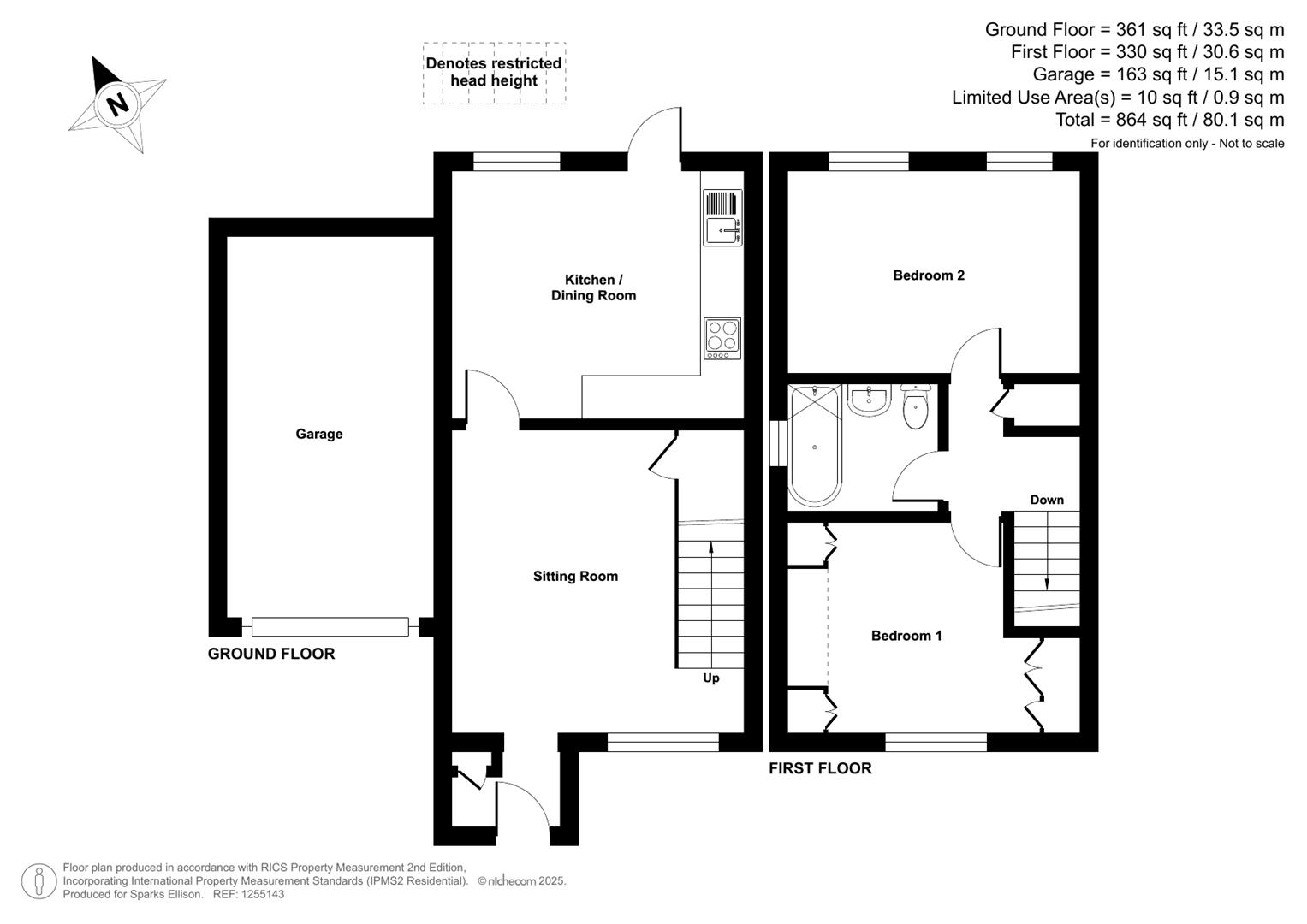2 Bedroom End of Terrace House for sale in Winchester
A delightful two bedroom end of terrace home with attached garage presented to an exceptionally high standard throughout, affording a host of wonderful attributes and features. In recent times the property has been subject to extensive modernisation and not lived in since, to include the re-fitting of the kitchen which is fully fitted with all appliances, a beautifully appointed bathroom, new carpets and total re-decoration throughout. A particularly useful advantage is the garage which is attached to the property with the driveway to the front for parking. To the rear of the light and airy property is a pretty courtyard landscaped garden which is well stocked. The village of Otterbourne is a highly desirable location and benefits from its own range of day-to-day amenities to include a well stocked local store, three gastro pubs, outstanding primary school, village hall and church all within a short walk. The excellent No1 bus service stops three minutes away from the property and runs to the nearby city centre of Winchester to the north and Chandlers Ford to the south en route to Southampton. Easy access can also be gained to the M3 and M27 motorways. The property is being offered to the market with no forward chain.
Accommodation -
Ground Floor -
Entrance Porch: -
Sitting Room: - 13'4" x 13'10" Stairs to 1st floor, cupboard under.
Kitchen/Dining Room: - 13'4" x 11'4" (4.06m x 3.45m) An exceptionally well appointed and re-fitted range of shaker style units with rose gold fitments and matching rose gold taps to the sink, built-in electric oven and gas hob with extractor hood over, integrated fridge/freezer, microwave, dishwasher, washing machine and tumble dryer, cupboard housing boiler, space for table and chairs, door to rear garden.
First Floor -
Landing: - Storage cupboard
Bedroom 1: - 11'2" x 9'7" (3.40m x 2.92m) An extensive range of fitted wardrobes and storage with recess for bed.
Bedroom 2: - 13'4" x 9'3" (4.06m x 2.82m)
Bathroom: - 6'9" x 5'10" (2.06m x 1.78m) A beautifully appointed suite comprising roll top bath with mixer tap, separate shower unit over and glazed screen, wash basin cupboard under, wc, tiled walls and floor, hatch to loft space.
Outside -
Front: - To the front of the property is a paved courtyard with planted border. A driveway is located to the side of the property with access to the garage.
Rear Garden: - Approximately 34' in length, landscaped in a courtyard style with well stocked raised borders and enclosed by fencing, outside tap, rear gate.
Garage: - 17'6" x 9' (5.33m x 2.74m) Light and power, tap, boarded loft area.
Other Information -
Tenure: - Freehold
Approximate Age: - 1986
Approximate Area: - 864sqft/80.1sqm (Including limited use areas and garage)
Sellers Position: - No forward chain
Heating: - Gas central heating
Windows: - UPVC double glazing
Loft Space: - Partially boarded above the garage
Infant/Junior School: - Otterbourne C of E Primary School
Secondary School: - Thornden Secondary School
Local Council: - Winchester City Council - 01962 840222
Council Tax: - Band D
Agents Note: - If you have an offer accepted on a property we will need to, by law, conduct Anti Money Laundering Checks. There is a charge of �20 + vat per person for these checks.
Property Ref: 6224678_33716582
Similar Properties
Rownhams Lane, North Baddesley, Southampton
2 Bedroom Detached Bungalow | £400,000
A delightful two bedroom detached bungalow pleasantly situated on a corner plot with the benefit of a driveway to both f...
Westwood Gardens, Chandler's Ford
4 Bedroom Detached House | Offers in excess of £400,000
A four bedroom detached family home in need of complete refurbishment and offered for sale with no forward chain. The pr...
3 Bedroom Link Detached House | £400,000
A stunning 3 bedroom link detached house nestled away in Bakers Crescent. This home is in fantastic condition, with 3 be...
Charlotte Mede, Otterbourne, Winchester
2 Bedroom Semi-Detached House | £425,000
An exceptional and most attractive double fronted two bedroom semi-detached home forming part of this small select devel...
3 Bedroom Semi-Detached House | £425,000
A wonderful three bedroom semi-detached home affording spacious accommodation over both floors to incorporate three good...
Scantabout Avenue, Scantabout, Chandler's Ford
3 Bedroom Chalet | £425,000
A two/three bedroom detached chalet style home situated within the highly desirable Scantabout area and offered for sale...

Sparks Ellison (Chandler's Ford)
Chandler's Ford, Hampshire, SO53 2GJ
How much is your home worth?
Use our short form to request a valuation of your property.
Request a Valuation
