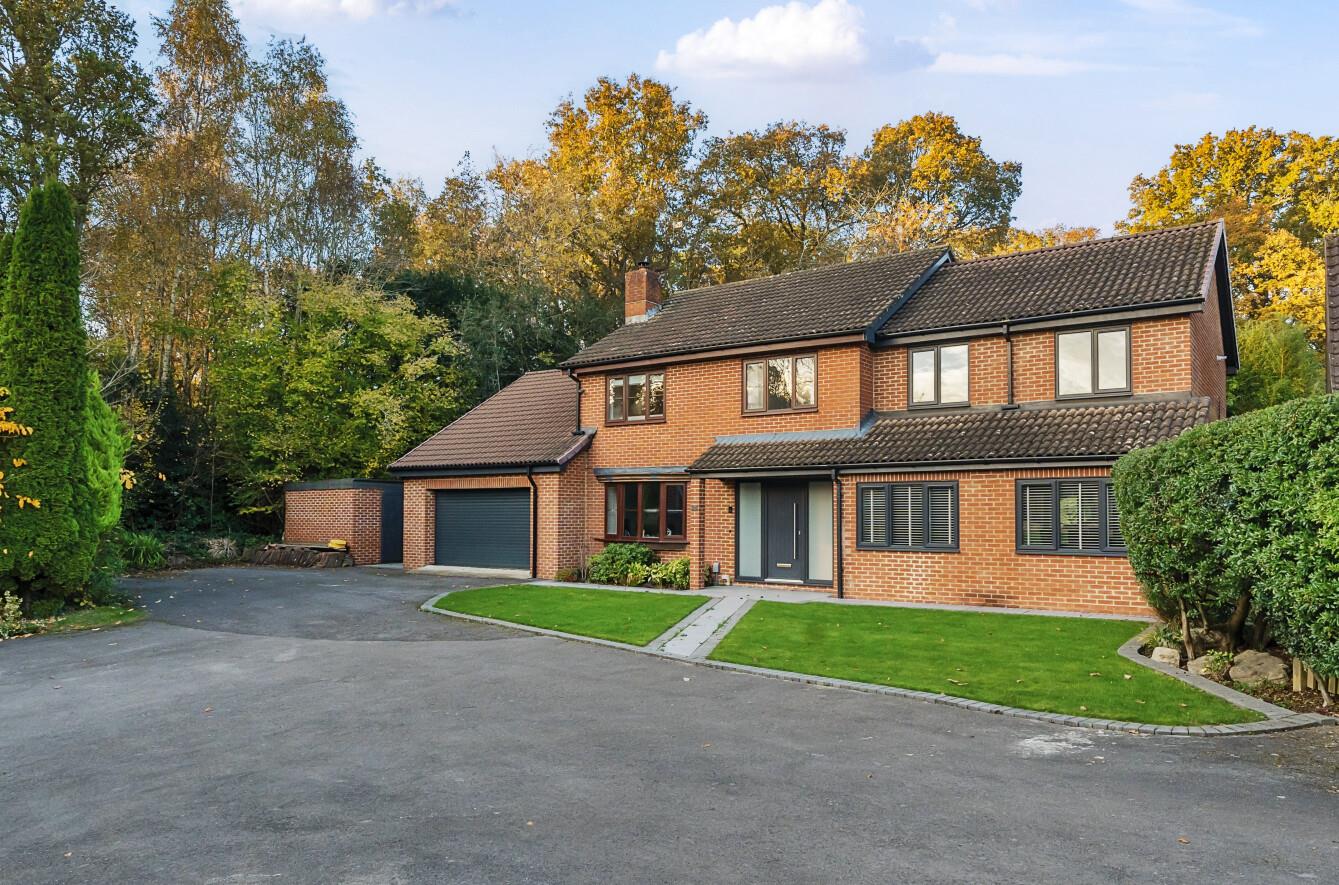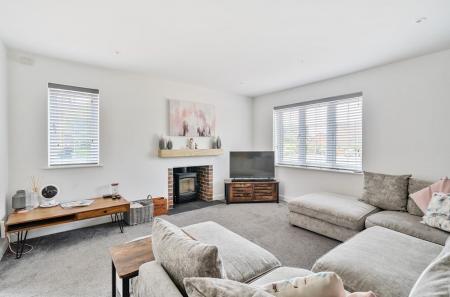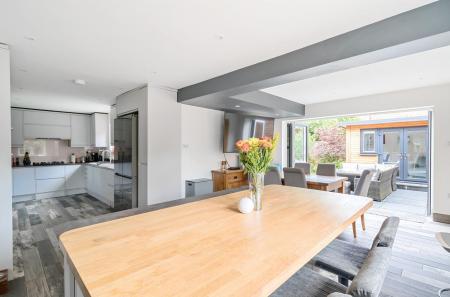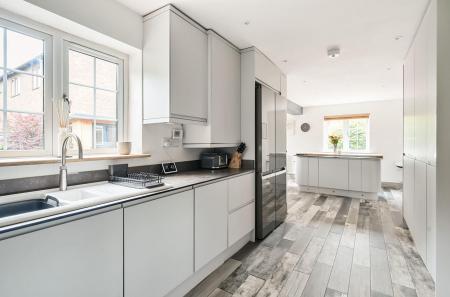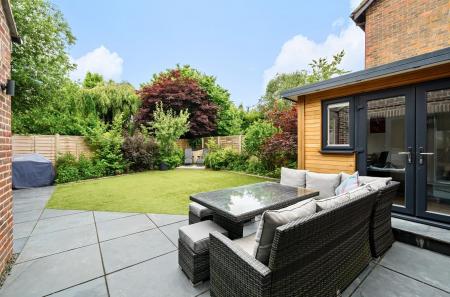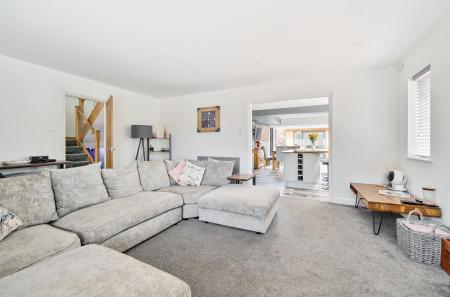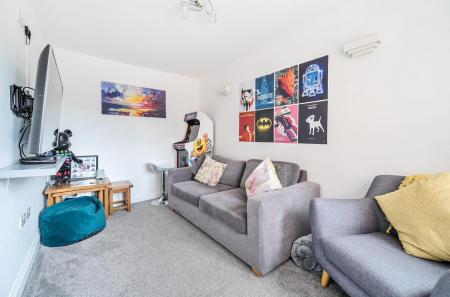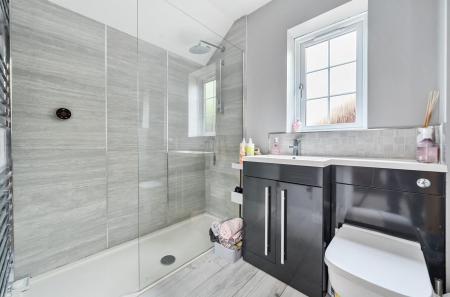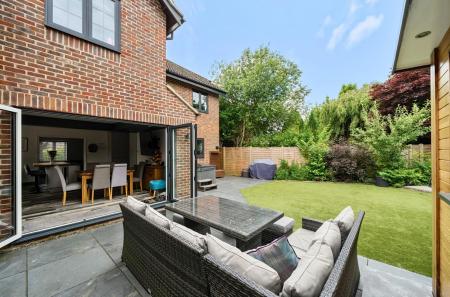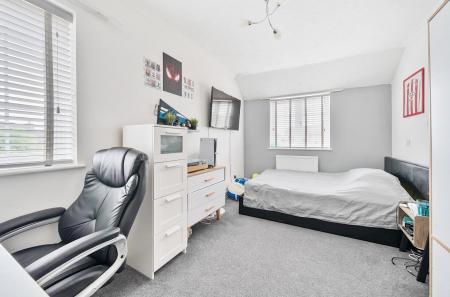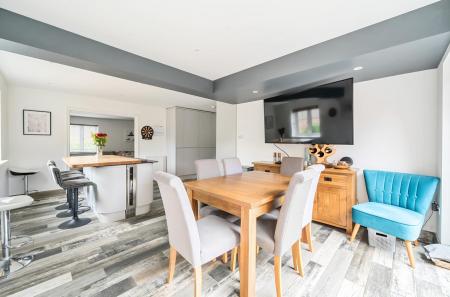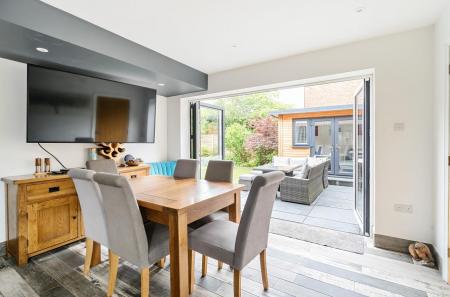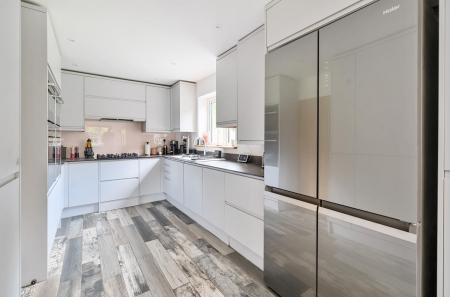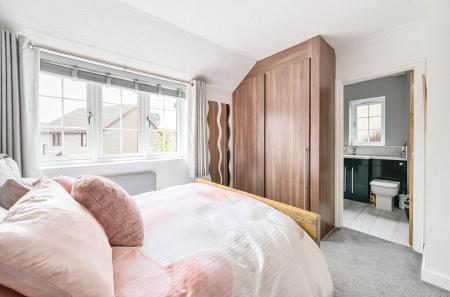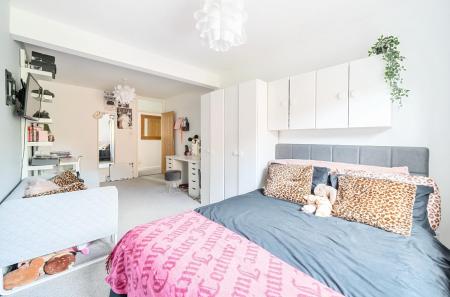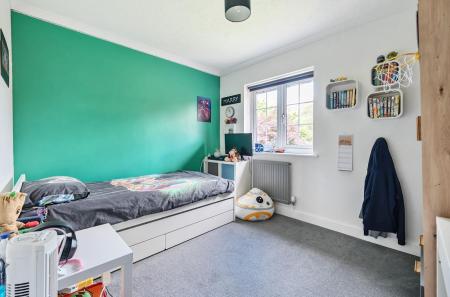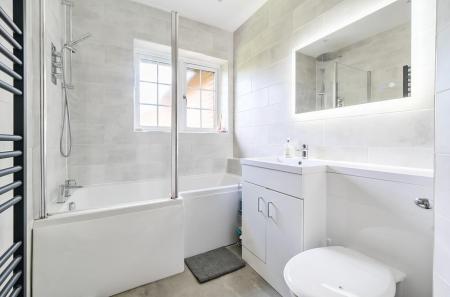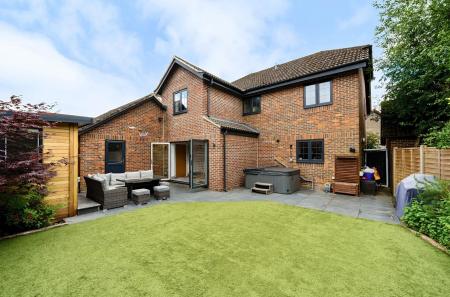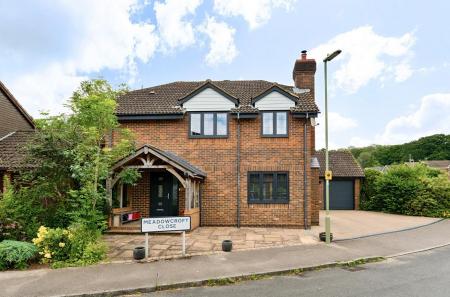4 Bedroom Detached House for sale in Winchester
A stunning four bedroom family home situated in a popular cul de sac location within the village of Otterbourne and close to the Recreation Ground. The property is superbly presented and well maintained offering wonderful accommodation for family living including an impressive kitchen/dining/family room as well as a sitting room with log burner. There is an additional family room that could be utilised as a study whilst an external cabin also provides space for home working. Four generous bedrooms provide ample space on the first floor and are served by an en suite and family bathroom. Externally there is a block paved driveway and garage along with an electric vehicle charging point
Accommodation: -
Ground Floor: -
Entrance Hall: - Stairs to first floor, built in coats cupboard, tiled floor.
Cloakroom: - 5'3" x 3'11" (1.60m x 1.19m) Comprising wash hand basin with cupboard under, WC.
Sitting Room: - 17' x 14' (5.18m x 4.27m) Fitted log burner.
Kitchen/Dining/Family Room: - 27'2" max x 19'4" max (8.28m x 5.89m) A stunning set up providing the hub of the home and comprising two built in double ovens, two built in single ovens, built in five ring gas hob, integrated extractor hood, integrated dishwasher, space for American style fridge/freezer, fitted breakfast bar, boiler in cupboard, space for table and chairs, space for sofas.
Family Room/Study: - 12'5" x 7'9" (3.78m x 2.36m)
First Floor: -
Landing: - Access to loft space, built in airing cupboard.
Bedroom 1: - 11'11" x 10'10" (3.63m x 3.30m) Fitted wardrobes along two walls.
En Suite: - 7'6" x 5'10" (2.29m x 1.78m) Comprising open ended shower enclosure, wash hand basin with cupboard under, WC.
Bedroom 2: - 19'5" x 9'8" (5.92m x 2.95m)
Bedroom 3: - 14'1" x 8'9" (4.29m x 2.67m)
Bedroom 4: - 11' x 9'2" (3.35m x 2.79m)
Bathroom: - 9' x 5'10" (2.74m x 1.78m) Comprising bath with shower over, wash hand basin with cupboard under, WC.
Outside: -
Front: - Paved area leading to large porch, block paved driveway providing off road parking, side access to rear garden.
Rear Garden: - Measures approximately 35' max x 35' and comprises area laid to artificial lawn, paved patio area, outside tap.
Cabin: - 9'6" x 7'7" (2.90m x 2.31m) Currently used as a home office with power and light.
Garage: - 17'7" x 8'1" (5.36m x 2.46m) With electric roller door, power and light, electric vehicle charging point.
Utility Room: - 10'2" x 4'9" (3.10m x 1.45m) Space and plumbing for washing machine, space for tumble dryer, space for fridge freezer.
Other Information -
Tenure: - Freehold
Approximate Age: - 1990
Approximate Area: - 1781sqft/165.2sqm (Including garage and outbuilding)
Sellers Position: - Found property to purchase
Heating: - Gas central heating
Windows: - UPVC double glazing
Loft Space: - Partially boarded with ladder and light connected
Infant/Junior School: - Otterbourne Infant/Junior School
Secondary School - Thornden Secondary School
Council Tax: - Band F
Local Council: - Winchester City Council - 01962 840222
Property Ref: 6224678_33191739
Similar Properties
Oakwood Road, Chandler's Ford, Eastleigh
4 Bedroom Detached House | £775,000
A four bedroom detached family home affording enormous potential and subject to the normal consents could be extended to...
Merdon Close, Hiltingbury, Chandler's Ford
4 Bedroom Detached House | £765,000
Set within a plot of approximately 0.24 of an acre is this four bedroom detached family home constructed in 1968 which h...
Highbridge Road, Highbridge, Otterbourne
4 Bedroom Detached House | £750,000
A delightful part thatched, part tiled cottage, presented in very good order throughout but still retaining much of its...
Gordon Road, Hiltingbury, Chandler's Ford
4 Bedroom Detached House | Guide Price £800,000
A delightful detached family home situated in one of Chandler's Ford's most sought after locations. The property has bee...
Kingsway, Hiltingbury, Chandlers Ford
4 Bedroom Chalet | £875,000
An attractive and deceptively spacious chalet style home situated in one of Chandler's Ford's most sought after location...
Avebury Gardens, North Millers Dale, Chandler's Ford
5 Bedroom Detached House | £895,000
A magnificent five bedroom detached family home presented to an exceptional standard throughout affording a host of wond...

Sparks Ellison (Chandler's Ford)
Chandler's Ford, Hampshire, SO53 2GJ
How much is your home worth?
Use our short form to request a valuation of your property.
Request a Valuation


























