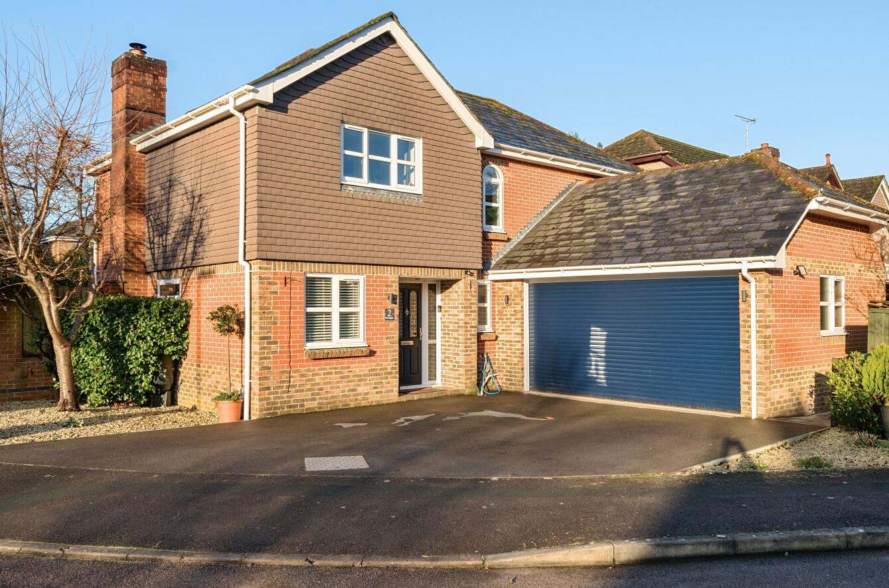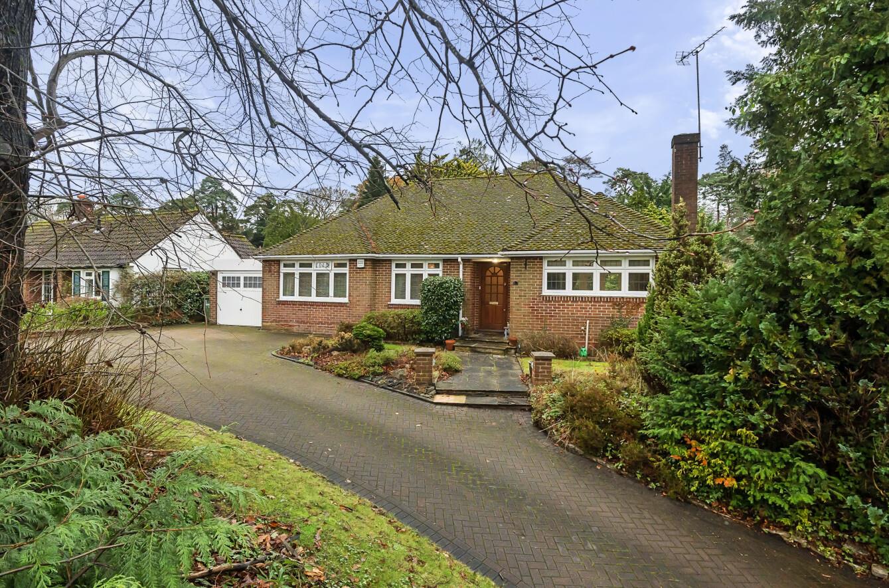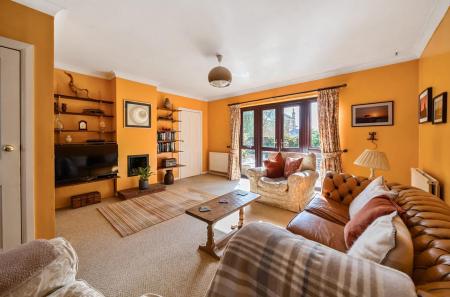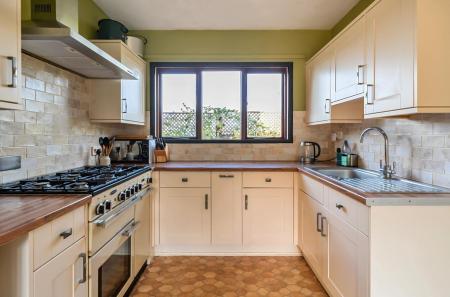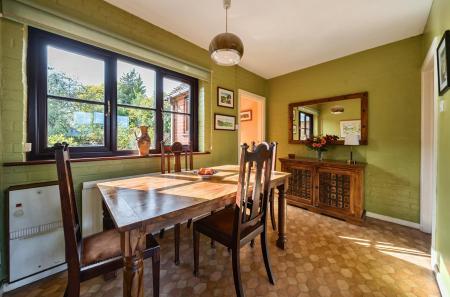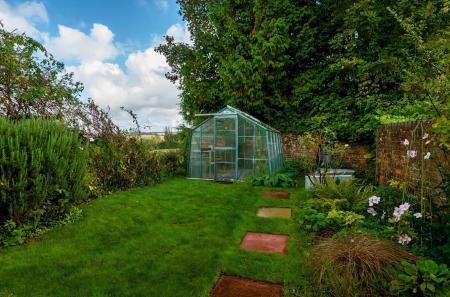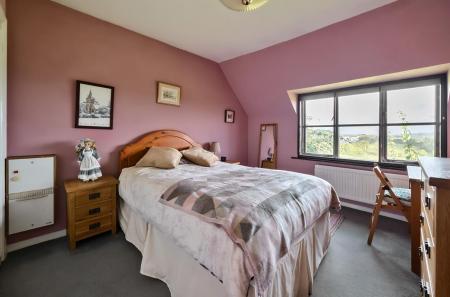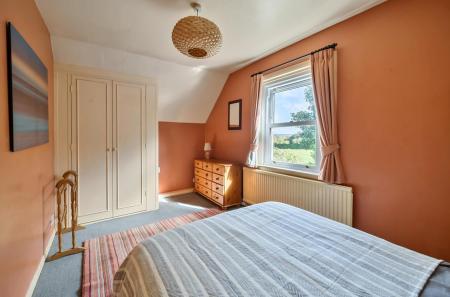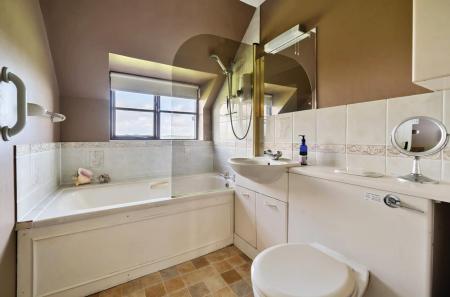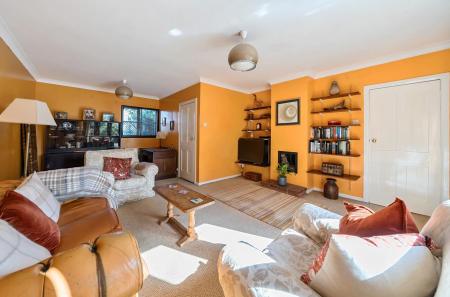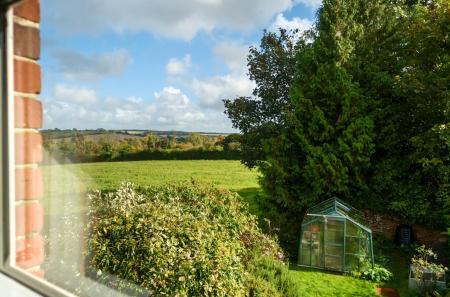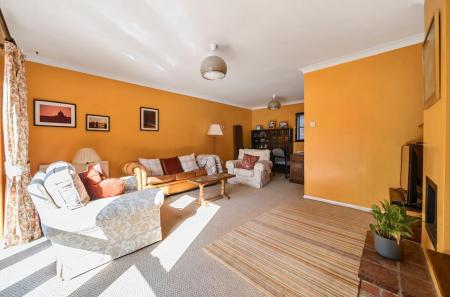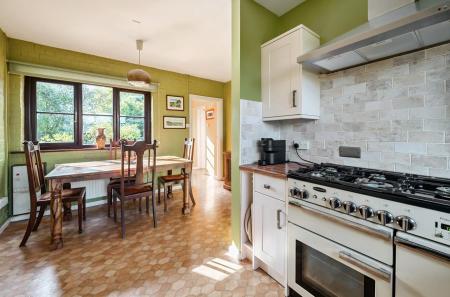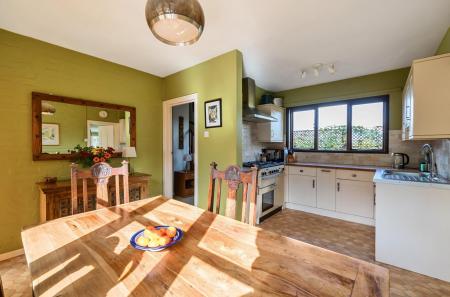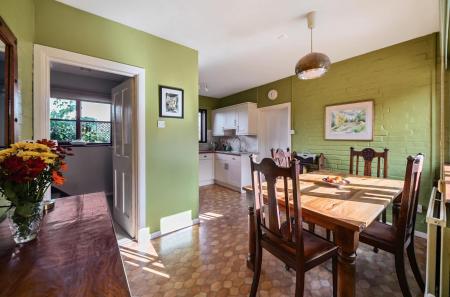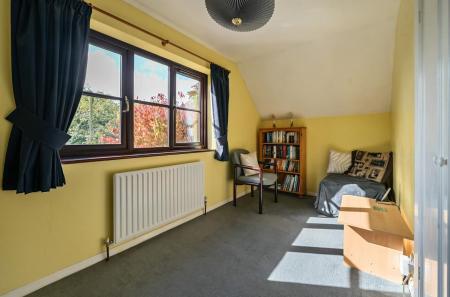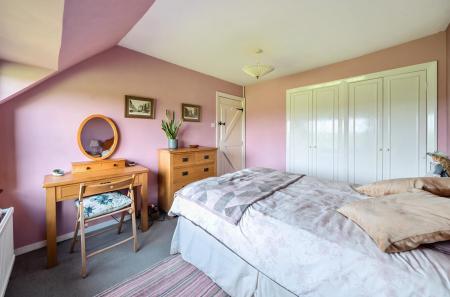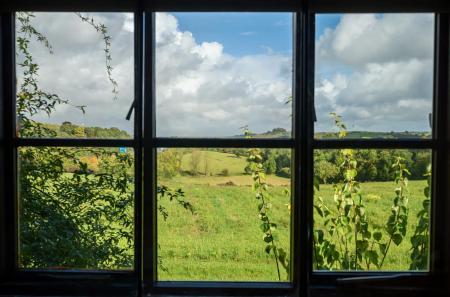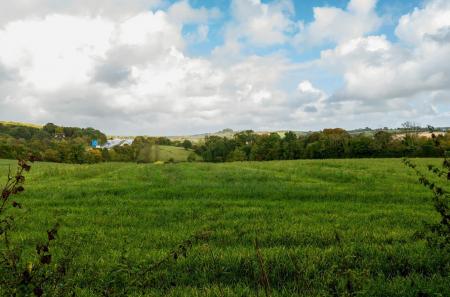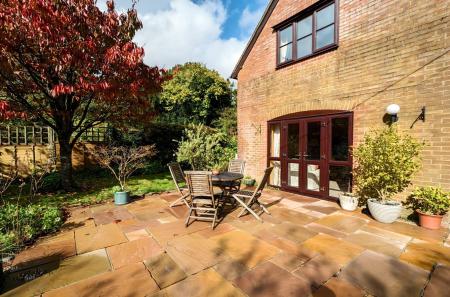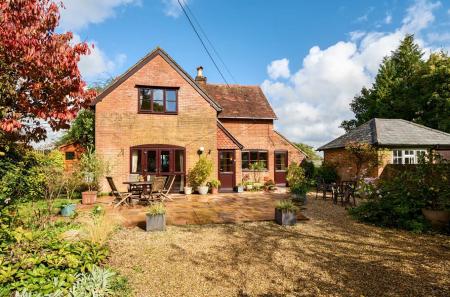- A delightful 1890's built cottage
- 3 Good sized bedrooms
- 21'3" x 15'5" Living room
- Delightful village location in Shawford
- Cottage gardens backing onto fields with views towards St Catherine's Hill
3 Bedroom Detached House for sale in Winchester
A charming cottage that dates back originally to the 1890's and remodelled in the 1980's to form the current house. The property is delightfully situated within the popular Village of Shawford which itself benefits from some day to day amenities to include a public house and railway station running services to London Waterloo. The property occupies an idyllic and private setting backing onto fields with views to the rear towards Winchester and St Catherine's Hill. The cottage gardens are predominantly situated to the front and side of the property with the front in particular providing an attractive courtyard setting with a southerly aspect The property is situated within walking distance to Twyford for doctor's surgery and pharmacy as well as well-stocked shop. Easy access to M3 and very close to frequent bus services to Winchester and Southampton. Shawford Down Nature Reserve with extensive footpath network is a few moments away.
Accommodation -
Ground Floor -
Entrance Hall: -
Living Room: - 21'3" x 15'5" x 9'8" (6.48m x 4.70m x 2.95m) Chimney breast incorporating gas coal effect fire, door to rear hallway, double doors to front.
Kitchen/Dining Room: - 14'11" x 12'1" (4.55m x 3.68m) Range of units, Rangemaster electric and gas oven and hob with extractor hood over, space for table and chairs, door to rear hallway, door to utility room.
Utility Room: - 12'8" x 6'4" (3.86m x 1.93m) Space and plumbing for appliances, door to outside.
Cloakroom: - Suite comprising wash basin, wc.
Rear Hall: - Stairs to first floor with cupboard under.
Landing: - Fitted wardrobe.
Bedroom 1: - 11'9" x 9'8" (3.58m x 2.95m) Views to the rear over open fields and St Catherine's Hill beyond, built in wardrobes.
Bedroom 2: - 14'7" x 8'4" (4.45m x 2.54m) Views over the garden and fields beyond, airing cupboard.
Bedroom 3: - 15'6" x 6'8" (4.72m x 2.03m) Built in wardrobe.
Bathroom: - 8'3" x 5'8" (2.51m x 1.73m) Suite comprising bath with shower unit over and glazed screen, wash basin with cupboard under, wc, view over fields and towards St Catherine's Hill.
Outside -
Front: - To the front of the property is a good sized gravel driveway providing off street parking, hardstanding and turning area for car flanked by well stocked mature borders, garden shed. Adjoining the front of the property is a good sized paved terrace and garden pond enclosed by walling and hedging with well stocked borders providing pleasant southerly aspect. To the side of the property is a further garden providing lawned areas surrounded by well stocked borders and enclosed by hedging and fencing, greenhouse. Brick boiler shed with light and power to rear of house offering further storage.
Workshop: - 11'4" x 8'5" (3.45m x 2.57m) Light and power.
Other Information -
Tenure: - Freehold (The land is leasehold with 1000 year lease from the church)
Approximate Age: - 1986
Approximate Area: - 107.7sqm/1161sqft (Including outbuilding)
Sellers Position: - Looking for forward purchase
Heating: - Gas central heating
Windows: - Part UPVC, part wooden double glazed windows
Loft Space: - Partially boarded with light connected
Infant/Junior School: - Compton All Saints C of E School
Secondary School: - Kings School
Local Council: - Winchester City Council
Council Tax: - Band E
Property Ref: 6224678_33437264
Similar Properties
Malcolm Road, Hiltingbury, Chandlers Ford
3 Bedroom Detached Bungalow | £695,000
A 1950's three bedroom detached bungalow occupying a wonderful plot of approximately 0.25 of an acre and a generous rear...
Bournemouth Road, Chandler's Ford
4 Bedroom Detached House | £695,000
An older style detached character home situated towards the southern end of Chandler's Ford providing convenient access...
4 Bedroom Detached House | £650,000
A magnificent four bedroom detached home affording a host of wonderful attributes to include an impressive wrap around r...
4 Bedroom Detached House | £700,000
A magnificent double fronted character residence affording spacious well proportioned rooms with high ceilings which sti...
The Maples, Hiltingbury, Chandlers Ford
4 Bedroom Detached House | £725,000
A magnificent 4 bedroom detached family home presented to the highest possible standards throughout. The property was su...
Thurston Close, Chandler's Ford
3 Bedroom Detached Bungalow | £725,000
An attractive double fronted three bedroom detached bungalow occupying an outstanding plot of approximately 0.24 of an a...

Sparks Ellison (Chandler's Ford)
Chandler's Ford, Hampshire, SO53 2GJ
How much is your home worth?
Use our short form to request a valuation of your property.
Request a Valuation

























