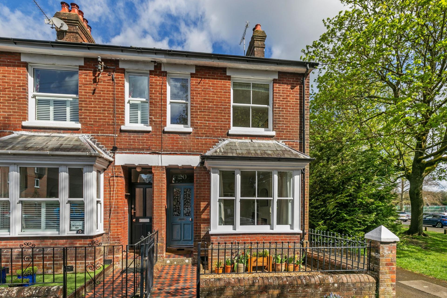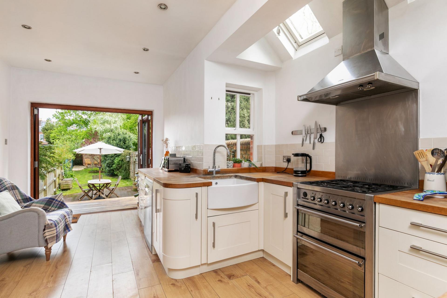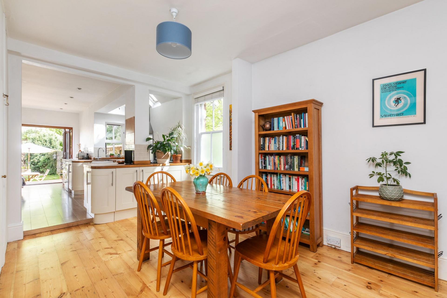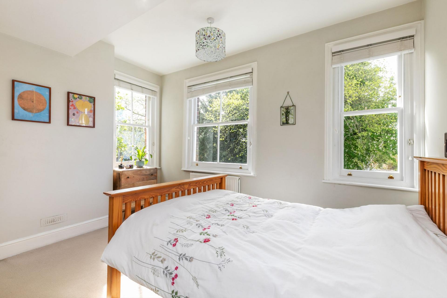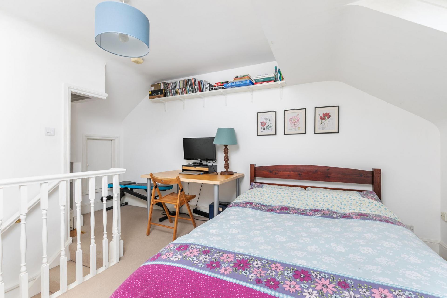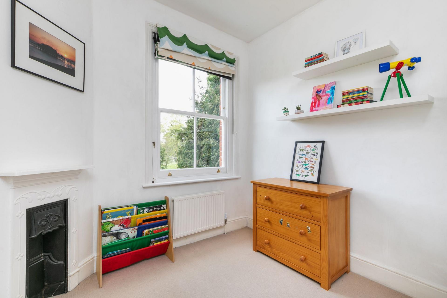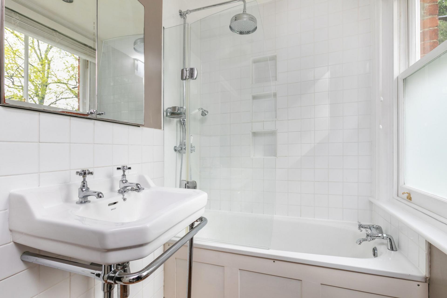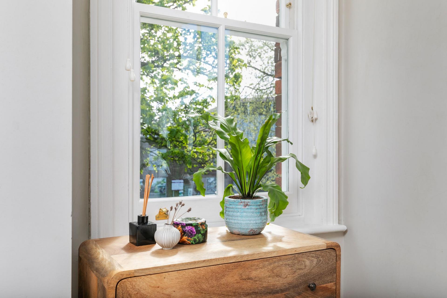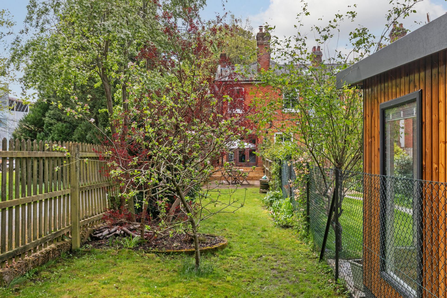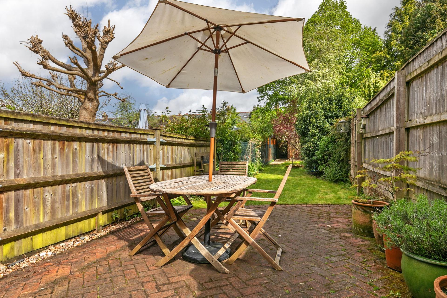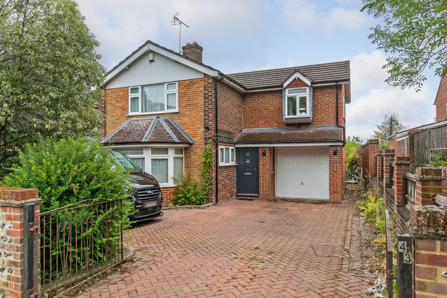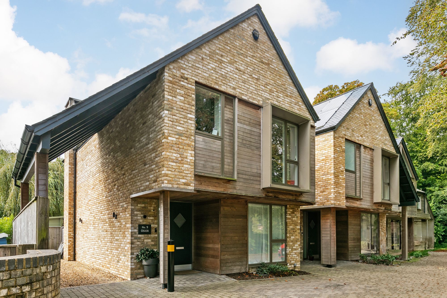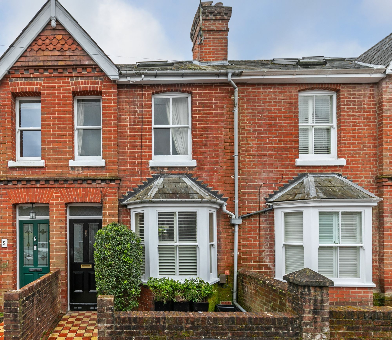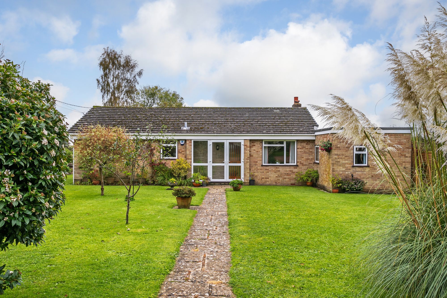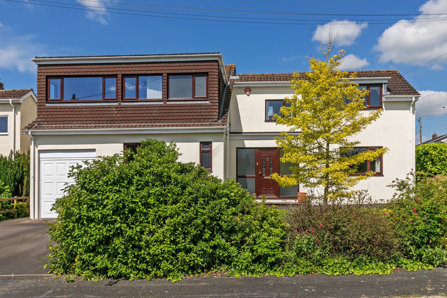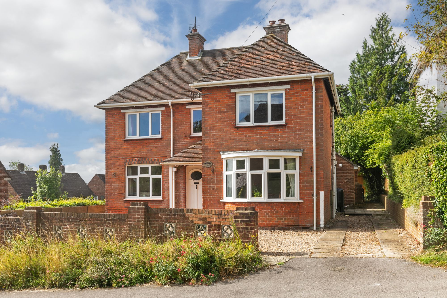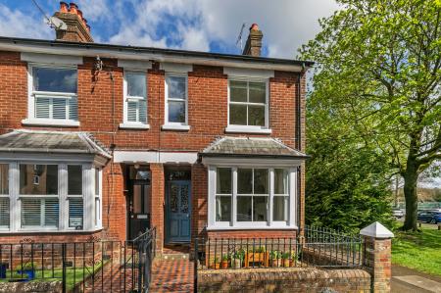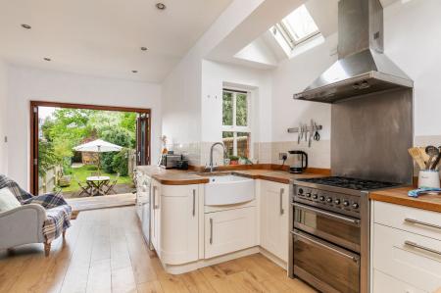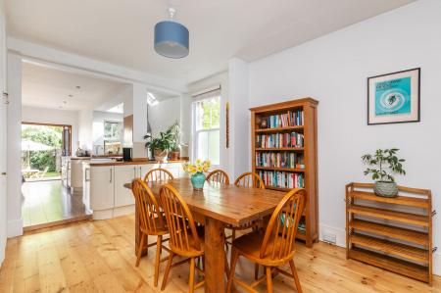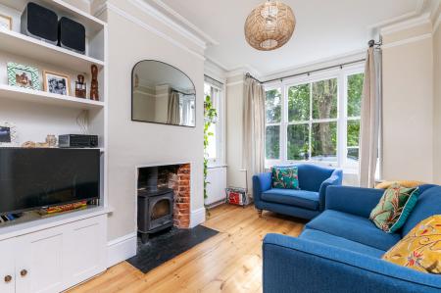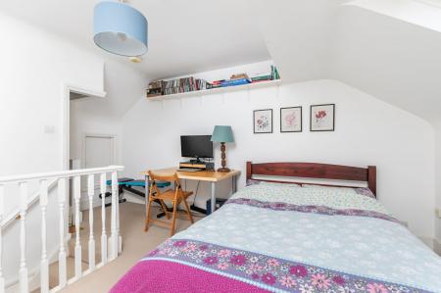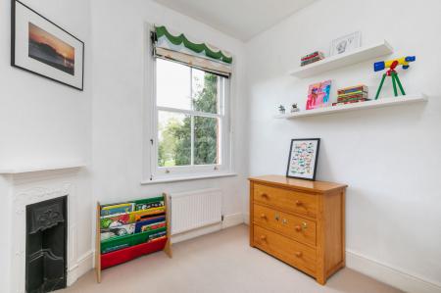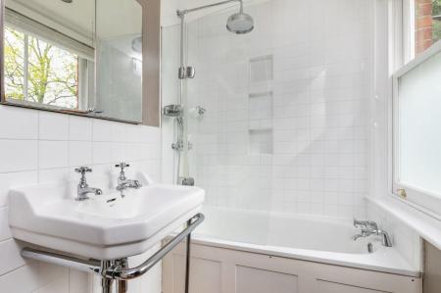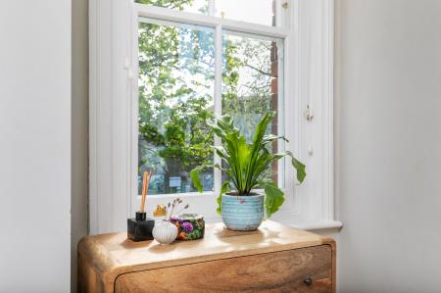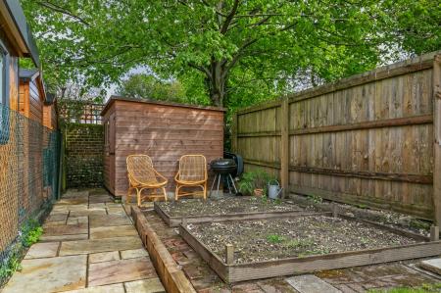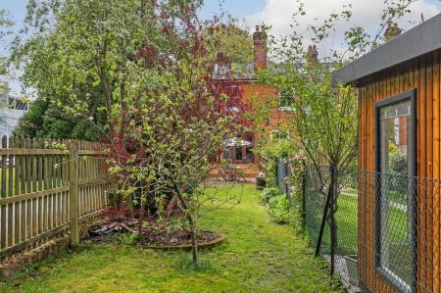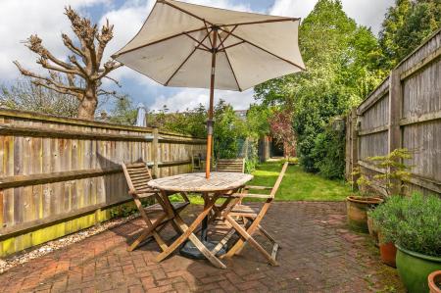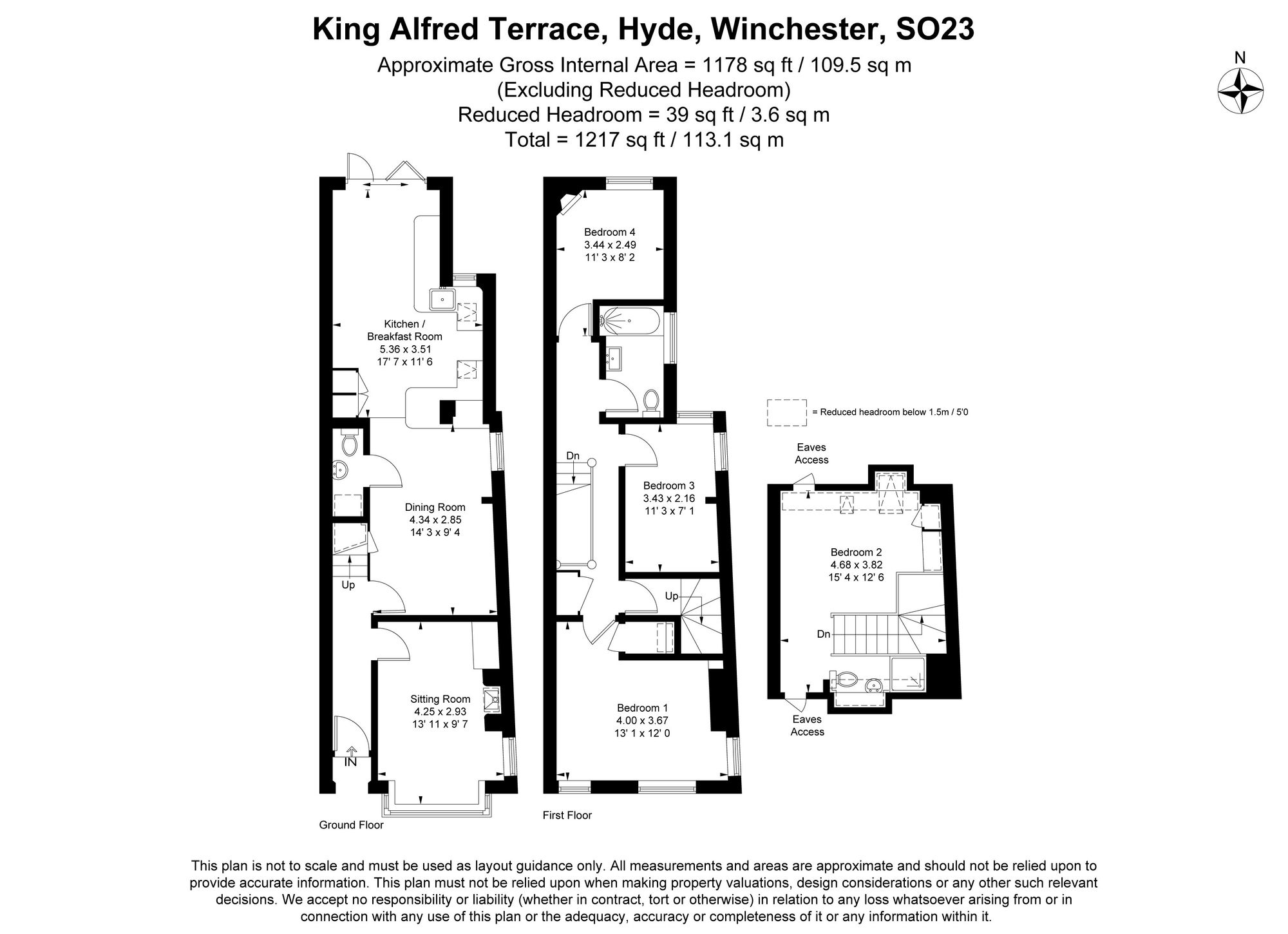- Impressive Kitchen/Dining Room
- Shower Room
- Entrance Hall
- Residents' Parking
- Bathroom
- Lengthy Rear Garden
- Sitting Room
4 Bedroom End of Terrace House for sale in Winchester
The Property:
Occupying a very convenient setting on the city's northern outskirts, adjoining green open spaces and riverside walks, this property is an ideal family house within the sought-after catchment of St. Bede Primary School, Westgate Secondary School and Peter Symonds VI Form College. The property has been extended to the ground floor and provides a fantastic open-plan kitchen/dining/family room to the rear. This features an extensive range of shaker-style units, solid wooden worksurfaces, and under-floor heating. The kitchen/dining room has bifold doors which open directly onto the garden. The sitting room to the front is a charming double-aspect room with bay window to front, a window to the side, stripped and polished floorboards, and a fitted wood-burning stove. Upstairs there are three good bedrooms, and the loft has been converted to create a fourth bedroom with shower area. New double-glazed sash windows have been fitted throughout.
To the front is a small courtyard enclosed by a wrought iron fence with a gate opening onto the path. Directly behind the house is an area of new timber decking with steps down to the patio area. There is a lengthy lawn, partially enclosed by mature shrubs, with a vegetable patch and large new storage shed. There is bin storage to the side with an outside tap and a small gate allowing side-access to the garden. The garden is enclosed by a wall and wooden fencing to the side with a brick and flint wall to the rear.
The Location:
Hyde is superbly positioned for easy access to Winchester mainline railway station (links to London Waterloo in approximately 60 minutes), and the city with its High Street shops, boutiques, library, coffee shops, public houses, restaurants, theatre, cinema, museums and, of course, the city's historic Cathedral. This house is situated in the catchment for good local schools, namely St. Bede Primary and Westgate Secondary.
Directions:
From the City Centre, proceed North along Jewry Street, bearing right onto North Walls. Proceed down North Walls turning left into Gordon Road at traffic lights. Continue around towards River Park Leisure Centre and King Alfred Terrace will be found directly ahead.
Viewing:
Strictly by appointment through Belgarum Estate Agents (01962 844460).
Services:
All mains' services are connected.
Council Tax:
Band E (rate for 2024/25 £2,593.89 pa).
Energy Efficiency Current: 60.0
Energy Efficiency Potential: 83.0
Important information
This is a Freehold property.
Property Ref: 9da2eb3f-f45c-4221-b84f-b1127467bf6e
Similar Properties
Alresford Road, Winchester, SO23
3 Bedroom Detached House | Offers in excess of £750,000
Situated within moments of the historic city centre, this detached home has a delightful garden offering far reaching ci...
Salters Acres, Winchester, SO22
3 Bedroom Detached House | Guide Price £750,000
Detached three bedroom contemporary house of exquisite quality with accommodation exceeding 1250 sq ft.
Fairfield Road, Winchester, SO22
3 Bedroom House | Offers in excess of £750,000
Beautiful period property with hugely versatile accommodation, presented beautifully throughout.
3 Bedroom Detached Bungalow | Offers in excess of £775,000
Detached single storey dwelling within the heart of this popular village within attractive gardens of half an acre and s...
Plovers Down, Winchester, SO22
4 Bedroom Detached House | Offers in excess of £800,000
Deceptively spacious and well extended detached house with family sized accommodation of about 2,000 sq. ft.
Stanmore Lane, Winchester, SO22
4 Bedroom Detached House | Offers in excess of £800,000
Substantial detached house with far reaching views offering scope for modernisation and further extension.
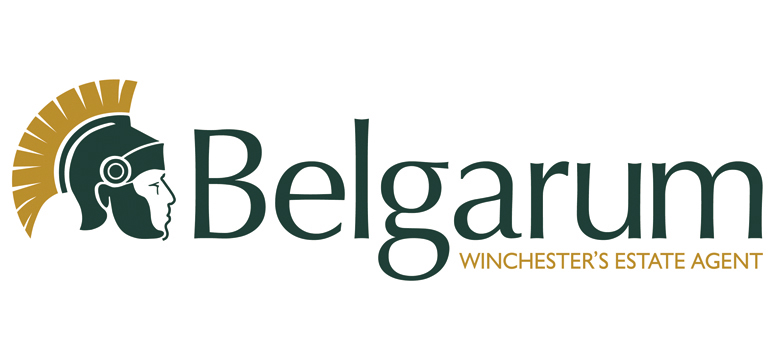
Belgarum (Winchester)
83 High Street, Winchester, Hampshire, SO23 9AP
How much is your home worth?
Use our short form to request a valuation of your property.
Request a Valuation
