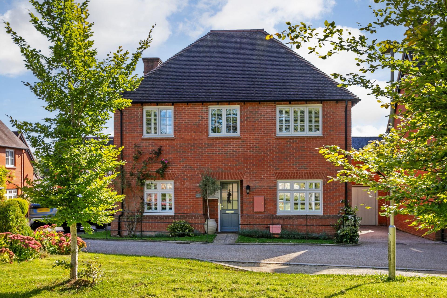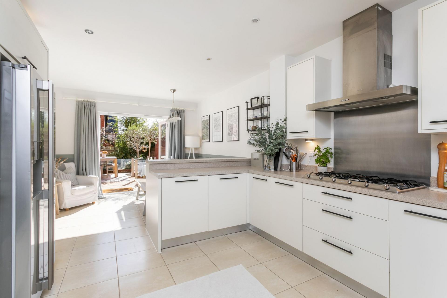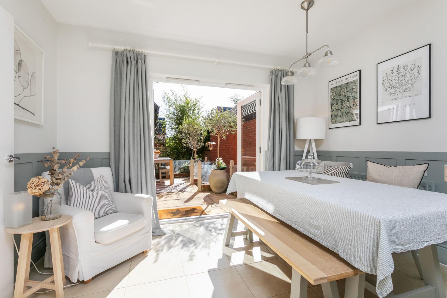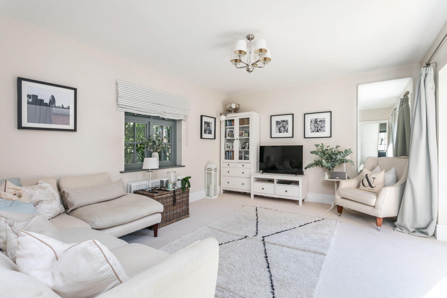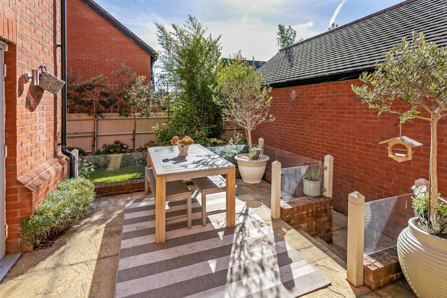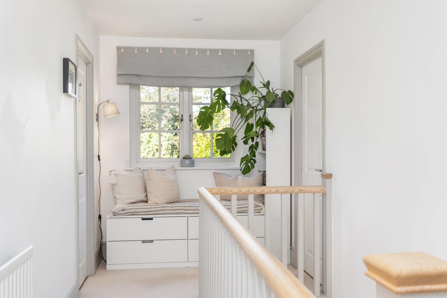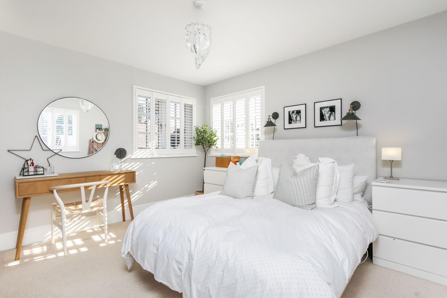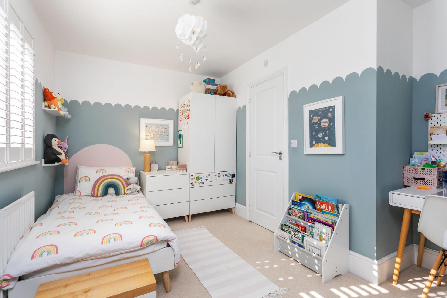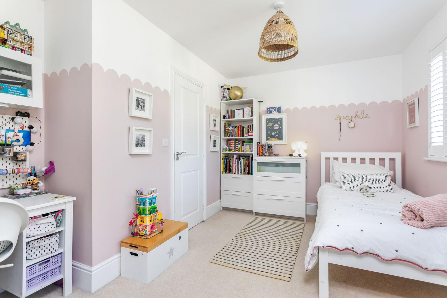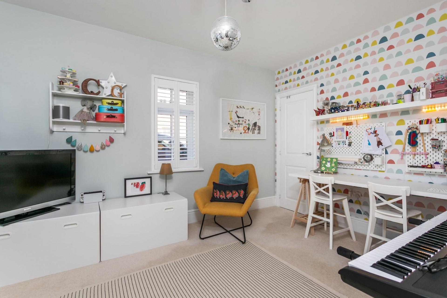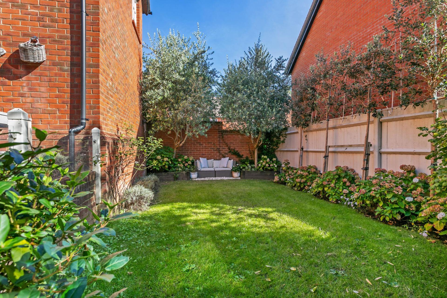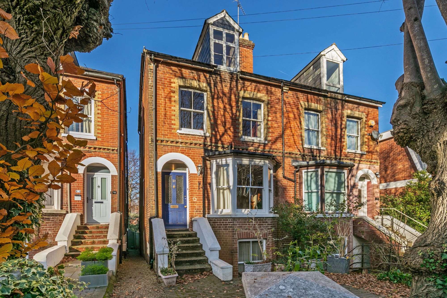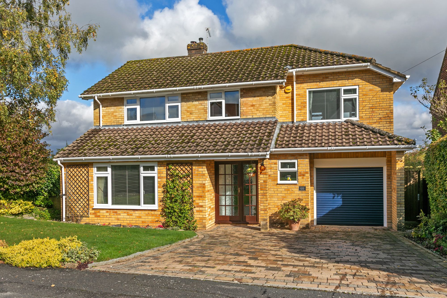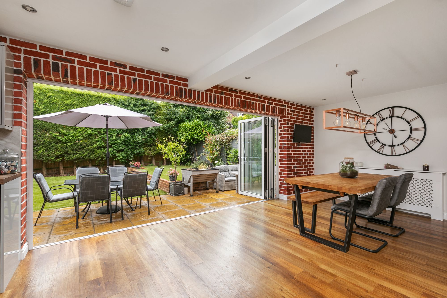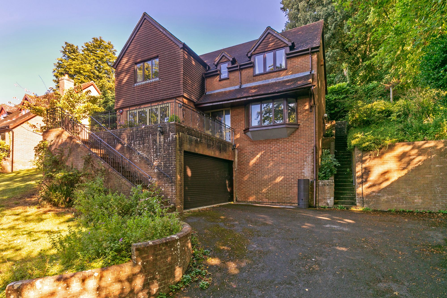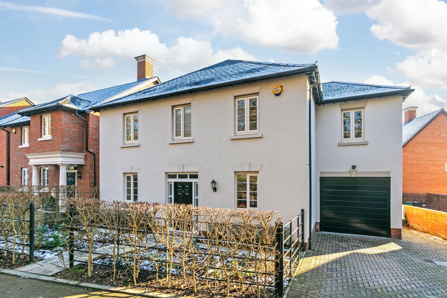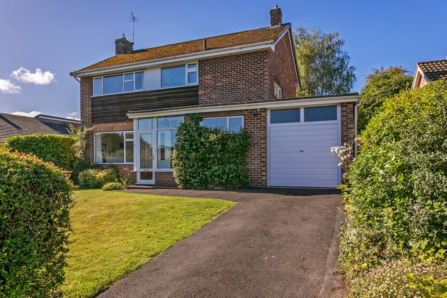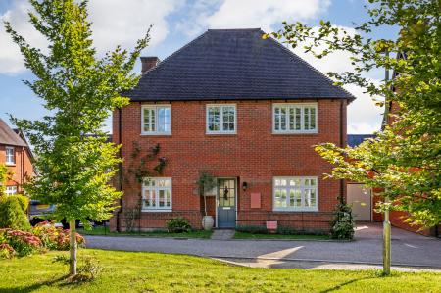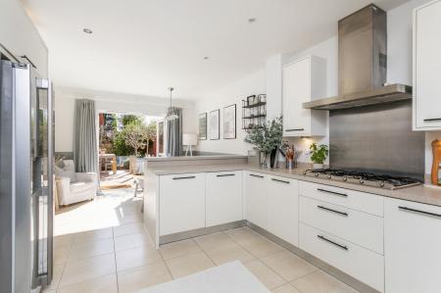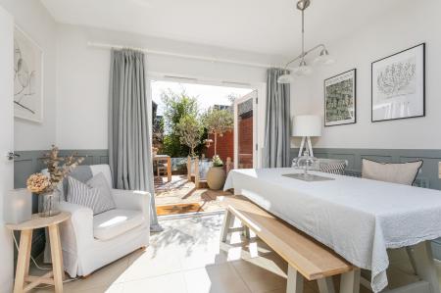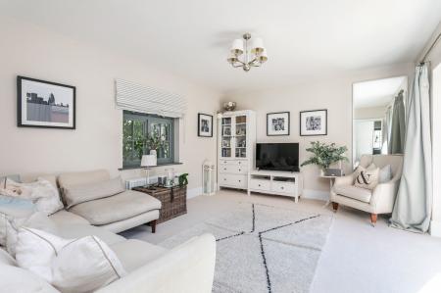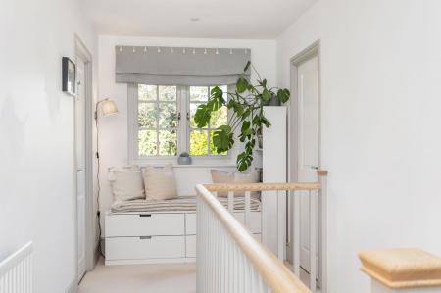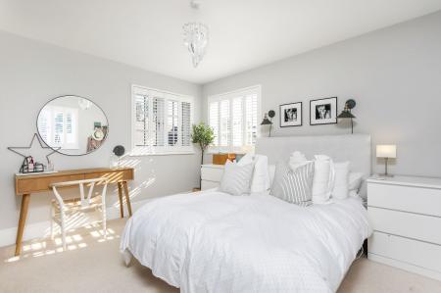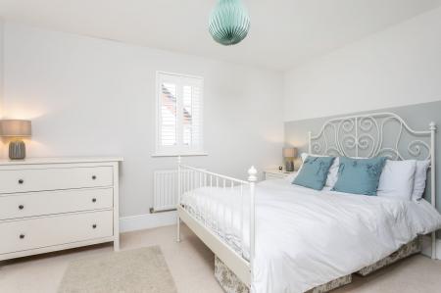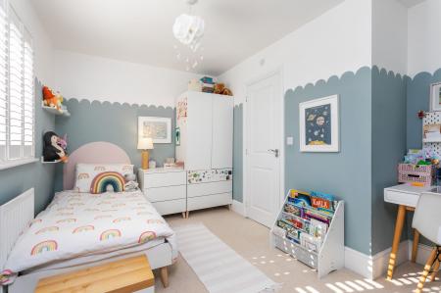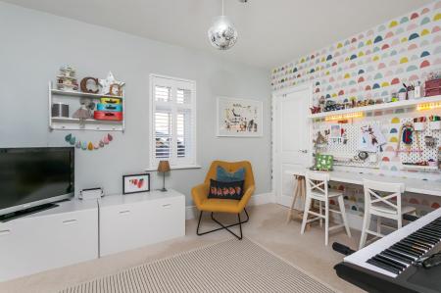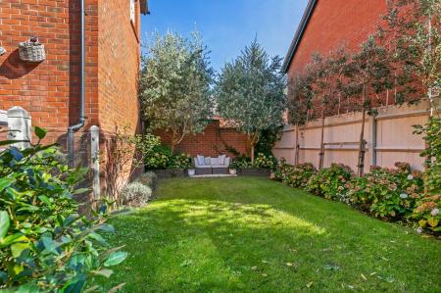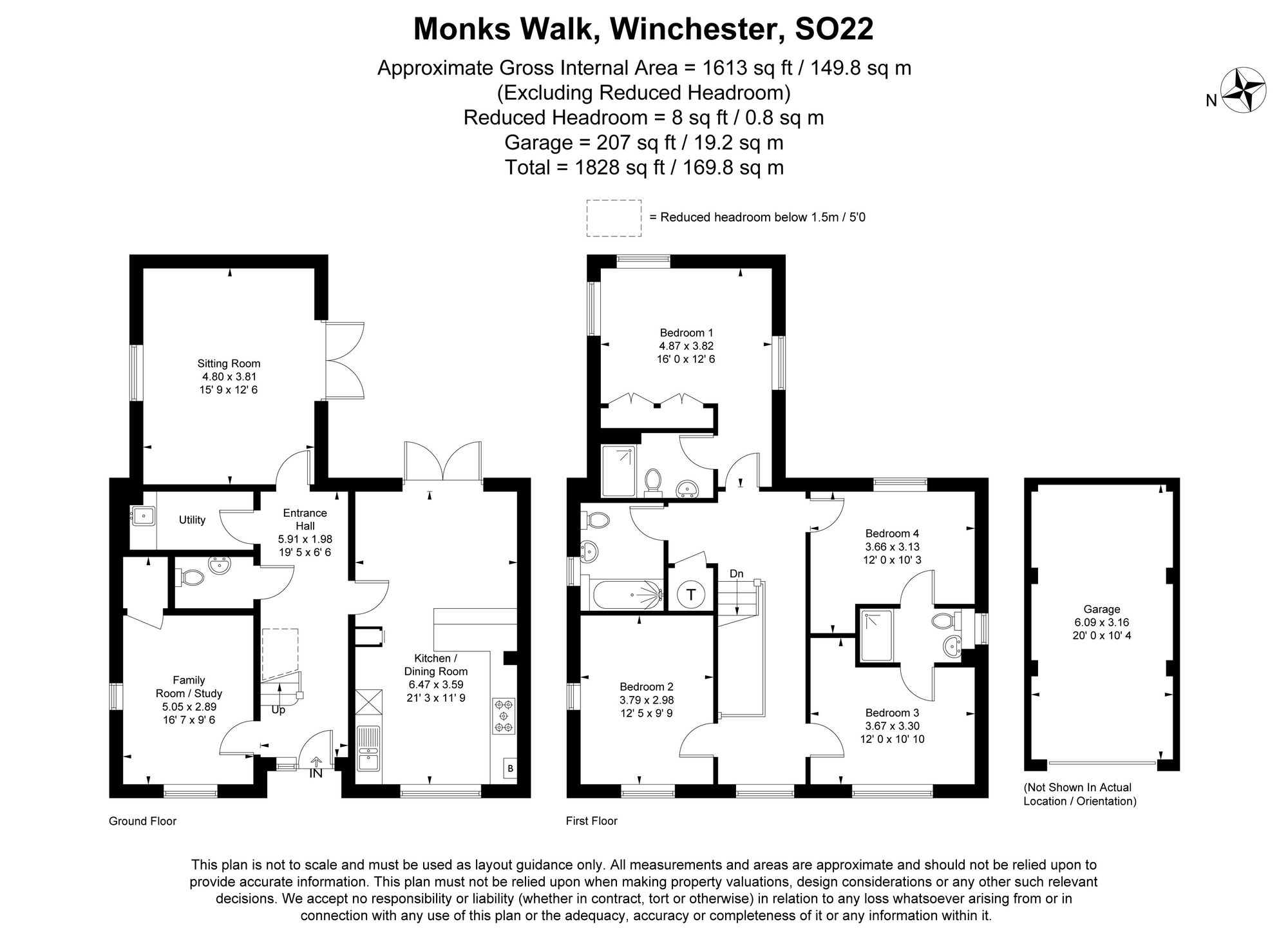- Study
- Family Bathroom
- Kitchen/Diner
- Three Further Bedrooms
- Sitting Room
- Detached
- Principal Bedroom Ensuite
- Driveway
- Garden
4 Bedroom Detached House for sale in Winchester
The Property:
Built in 2013, Monks Walk offers space and modernity. The current owners have elevated the property with stylish interiors which combine utility with characterful design. The house is double fronted and looks very attractive. There is a spacious entrance hall and on the left is a generous study which is currently also used as a playroom. To the right is the large kitchen/breakfast room which, again, has been elevated by the owners and feels very stylish as well as being practical for family life. Double doors open onto the patio and garden allowing for plenty of natural light from each aspect. Opposite the kitchen is the downstairs WC and utility room which also offers plenty of invaluable storage. To the rear of the property is the sitting room which is largely used in the evenings but also with French doors out to the garden, so the space works well all year round. Stairs rise to the first floor which comprises of the four bedrooms; The principal bedroom enjoys an ensuite shower room and triple aspect windows, allowing for so much natural light. The two children's bedrooms are served by the 'Jack and Jill' bathroom and a family bathroom, and there is a further double bedroom ideal for guests or an extra study space.
Externally, the private rear garden is split into two main areas; one for dining and relaxing, the other laid to lawn and is well planted. There is side access to the large garage and driveway; the latter being an added attribute which not every property in this development benefits from. There is also additional off road parking at the front of the property for extra convenience.
The Location:
This property is superbly positioned for easy access to the mainline railway station (links to London Waterloo in approximately 60 minutes), and the city itself with its High Street shops, boutiques, library, coffee shops, pubs, restaurants, cinema, museums and, of course, the City's historic Cathedral. The house is situated in the catchment for popular local schools, namely St. Bede Primary and Westgate "all through" school.
Directions:
Leave the City Centre via Hyde Street which becomes Worthy Road. Turn right onto Cassandra Road and the property is the first on the right hand side identified by our 'For Sale' board.
Viewing:
Strictly by appointment through Belgarum Estate Agents (01962 844460).
Services:
All services are mains connected.
Council Tax: Band G (rate for 2024/25 £3,584.11 pa).
Energy Efficiency Current: 79.0
Energy Efficiency Potential: 87.0
Important information
This is a Freehold property.
Property Ref: 9da2e992-681b-47fd-b230-c3fa56d70e3a
Similar Properties
5 Bedroom Semi-Detached House | Guide Price £900,000
Spacious semi detached townhouse (1788sq.ft) with driveway parking within a delightful tree lined street moments from th...
Teg Down Meads, Winchester, SO22
4 Bedroom Detached House | Guide Price £850,000
A well extended detached family sized house with accommodation in excess of 1800sq.ft, delightful gardens and some far r...
4 Bedroom Detached House | Offers in excess of £830,000
Outstanding detached house, beautifully finished throughout, offering wonderful family accommodation.
Petersfield Road, Winchester, SO23
4 Bedroom Detached House | Guide Price £925,000
Outstanding detached house with accommodation exceeding 1700 ft².
5 Bedroom Detached House | Guide Price £950,000
Immaculately presented and well extended detached family home conveniently positioned for access to the city and excelle...
Ashmore Road, Winchester, SO22
3 Bedroom Detached House | Guide Price £950,000
Detached house with huge scope to modernise and extend.
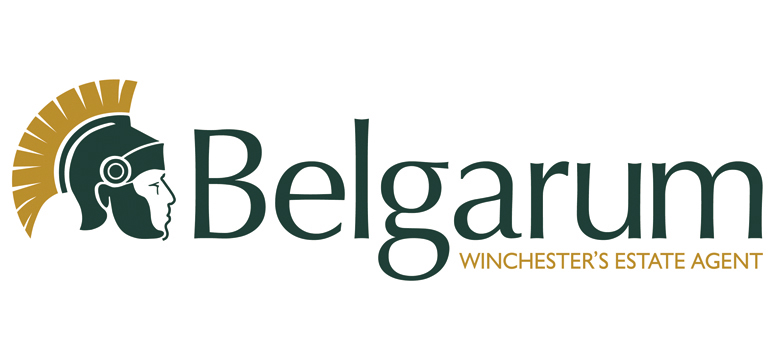
Belgarum (Winchester)
83 High Street, Winchester, Hampshire, SO23 9AP
How much is your home worth?
Use our short form to request a valuation of your property.
Request a Valuation
