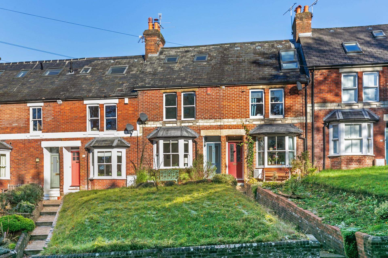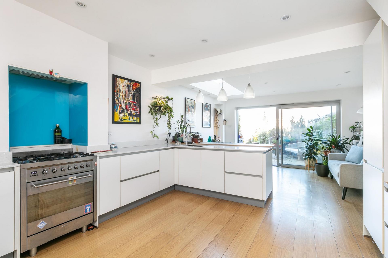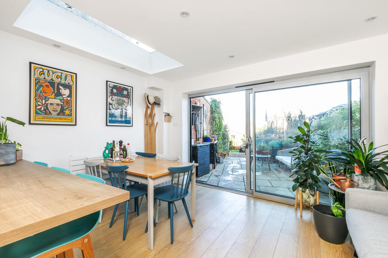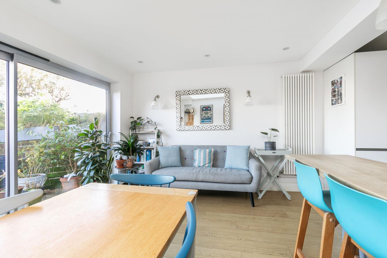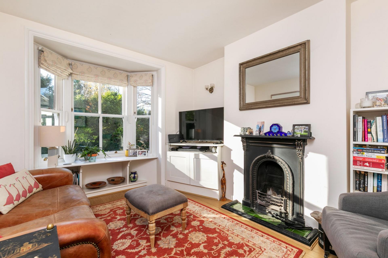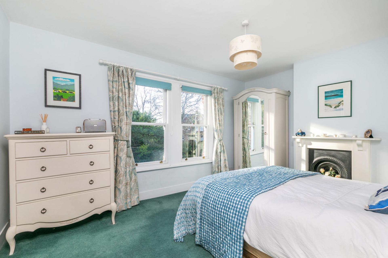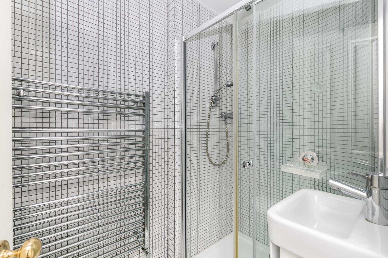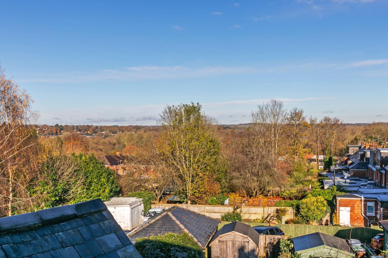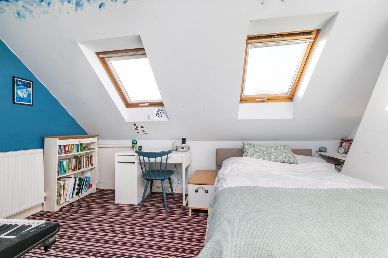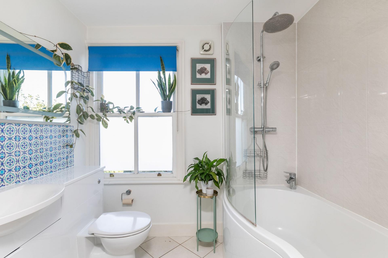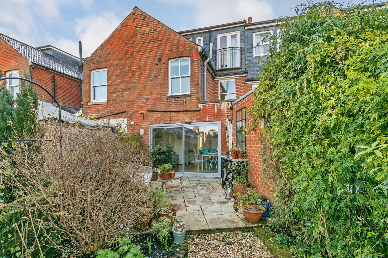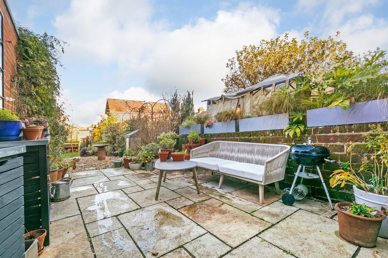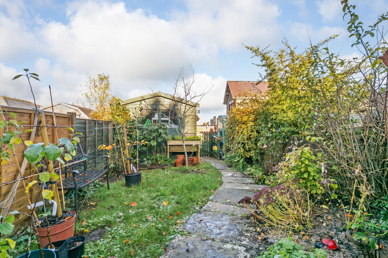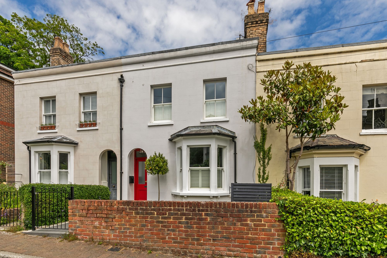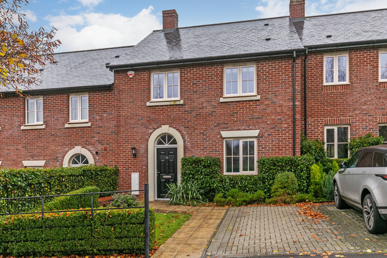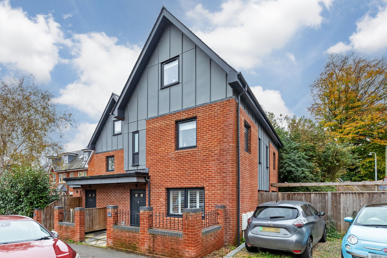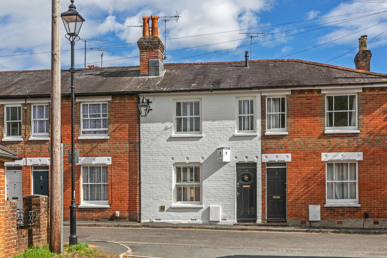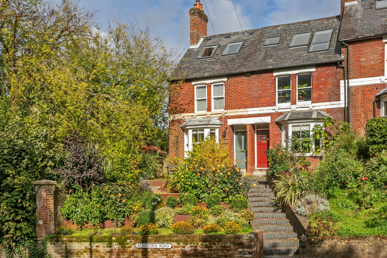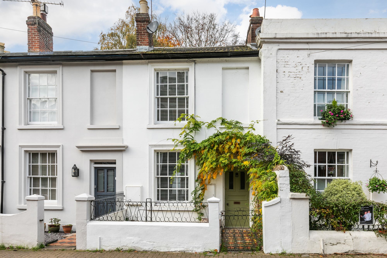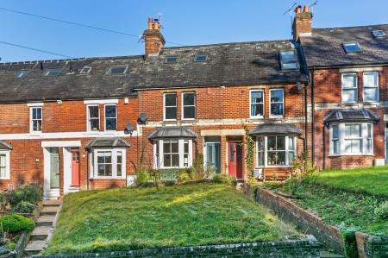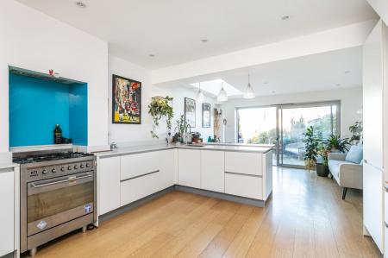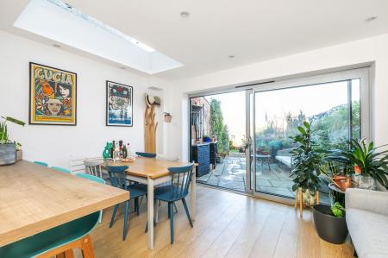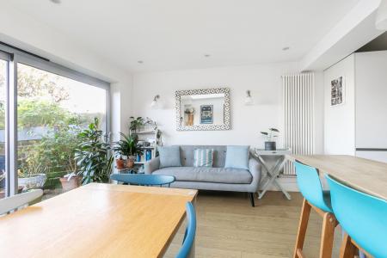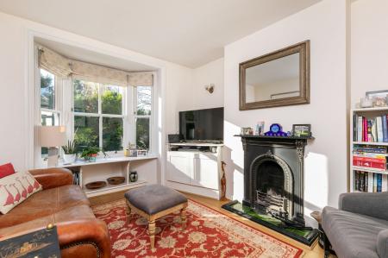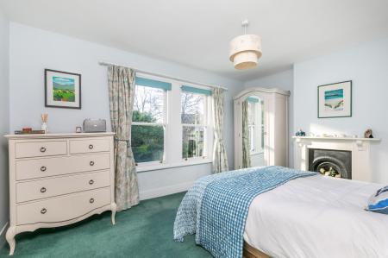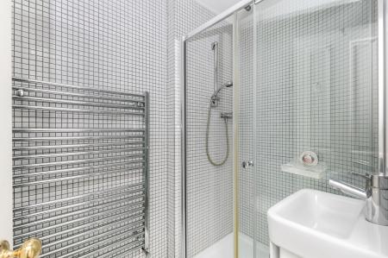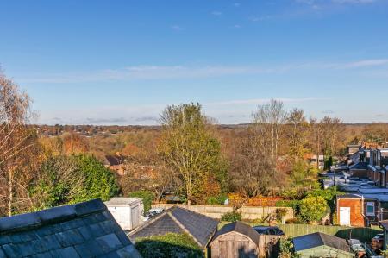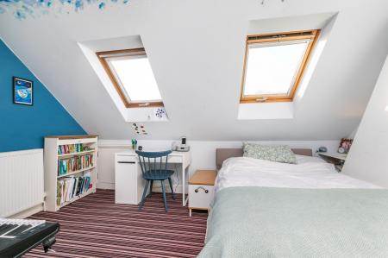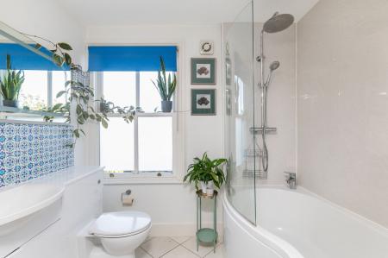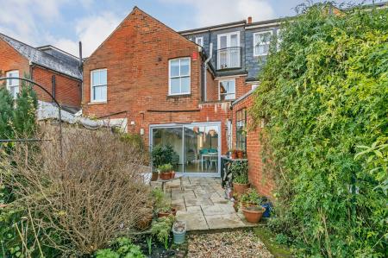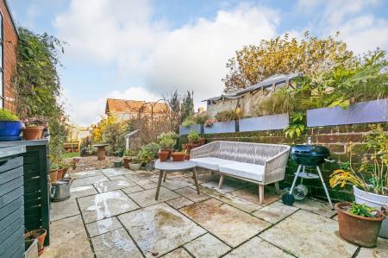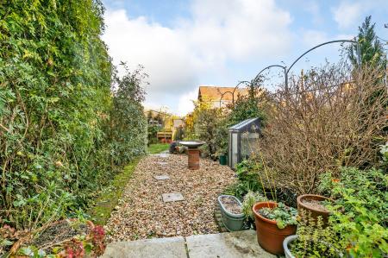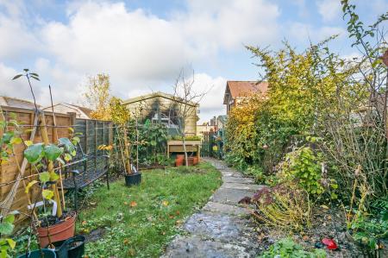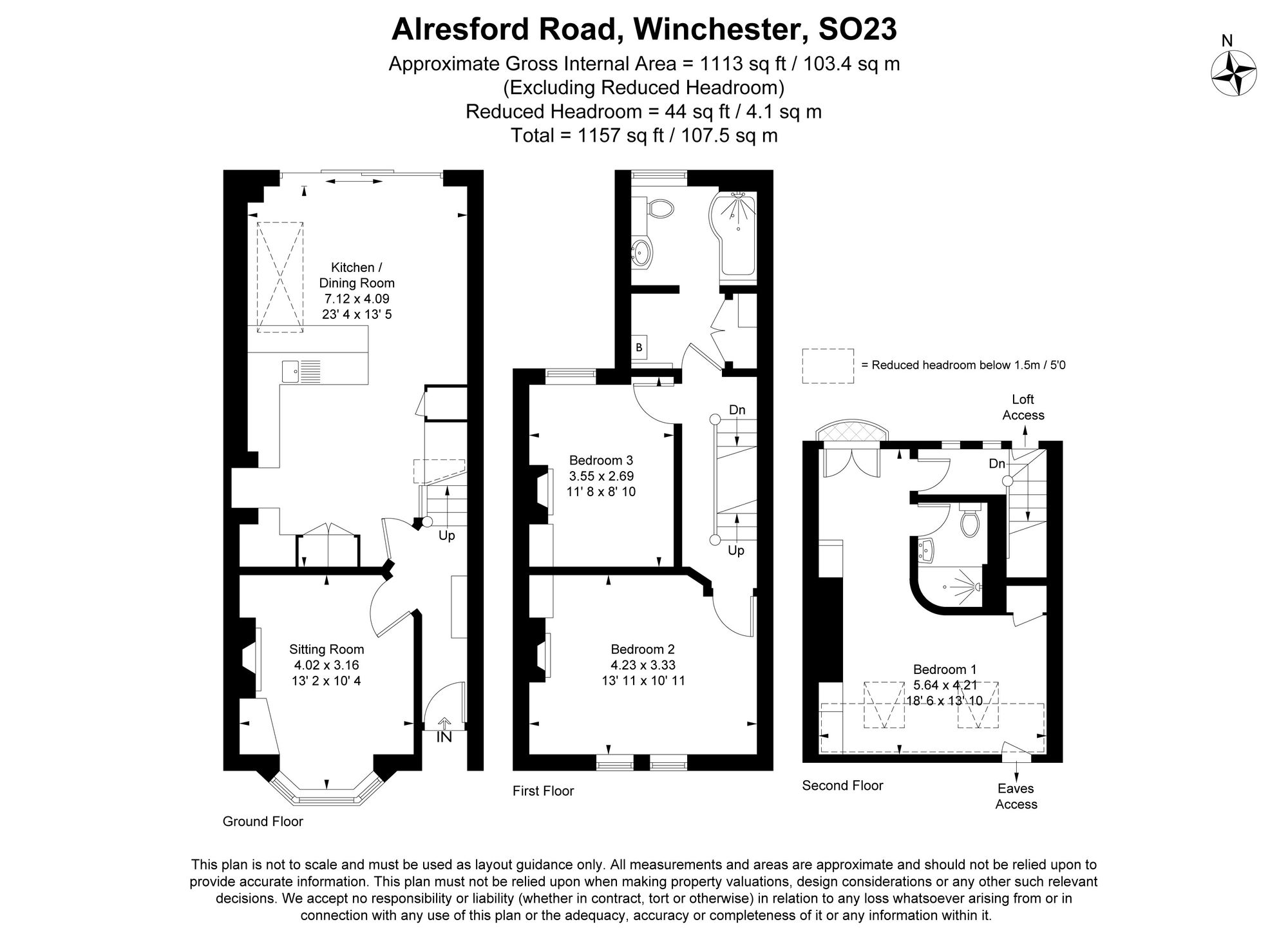- Sitting Room
- Two Further Double Bedrooms
- Principal Bedroom Ensuite
- Bathroom
- Gardens
- Entrance Hall
- 'Live in' Kitchen/Dining Room
- Off Road Parking
3 Bedroom Terraced House for sale in Winchester
The Property:
Set back behind a lawn with a path to the front door which opens into a welcoming hallway. The sitting room is situated to the front of the house with a bay window to the front aspect with a fitted window seat below, traditional fireplace with a cast iron back and tiled hearth with a fitted media unit to the side. The kitchen has been extended into the side return with a rooflight and sliding door into the fabulous rear garden, creating a sociable space that's flooded with natural light and ideal for family living. The kitchen has been refitted with a range of white fronted units and slimline counter tops with a 'Smeg' stainless steel oven and a peninsular unit that neatly delineates the kitchen, dining and sitting space. Stairs rise to the first floor which houses two double bedrooms, both served by a family bathroom. Stairs rise again to the second floor where you will find a further double bedroom with a dormer window benefitting from some far-reaching views and an ensuite shower room. This beautiful home has been tastefully refurbished in recent years yet retains many of its original character features. Externally, the attractive landscaped rear garden enjoys a patio which graduates to a gravelled area with a path and lawn flower and shrub borders, garden shed and a rear access gate opening to the off-road private parking space.
The Location:
This property lies in an elevated setting to the east of the City Centre adjacent to St. Giles' Hill. The mainline station in a little over a mile. The High Street can be accessed within a few minutes and there are attractive riverside walks that lead to both the city and countryside, where within minutes you can be on the South Downs Way, St. Catherine's Hill or The Water Meadows.
Directions:
From our High Street office follow the one-way system around the city to arrive on Eastgate Street. At the roundabout exit the city over the river into Bridge Street. At the next roundabout with Chesil Street proceed straight ahead up Magdalen Hill/Alresford Road. The property will be found on the left-hand side, identified by our 'For Sale' board.
Viewing:
Strictly by appointment through Belgarum Estate Agents (01962 844460).
Services:
All mains' services are connected.
Council Tax:
Band D (rate for 2024/25 £2,150.46 pa).
Energy Efficiency Current: 67.0
Energy Efficiency Potential: 82.0
Important information
This is a Freehold property.
Property Ref: 9da2eb39-c310-44b4-9d00-2e7438d6e3fb
Similar Properties
Tower Street, Winchester, SO23
2 Bedroom Terraced House | Guide Price £650,000
A beautifully refurbished and presented central city house.
4 Bedroom Terraced House | Offers in excess of £650,000
Contemporary four bedroom family house in desirable development on the outskirts of the city centre.
Cranworth Road, Winchester, SO22
3 Bedroom Semi-Detached House | Offers in excess of £650,000
A modern three bedroom home offering city centre living with the rare benefit of off road parking a stone’s throw from t...
3 Bedroom Terraced House | Offers in excess of £700,000
Newly renovated city centre cottage in one of Winchester’s most desirable areas combining tradition with modern style.
Alresford Road, Winchester, SO23
3 Bedroom End of Terrace House | Guide Price £700,000
Outstanding end terrace house, presented beautifully throughout.
Parchment Street, Winchester, SO23
2 Bedroom Terraced House | Guide Price £700,000
Stylish Grade II listed Georgian house in the heart of the city with garage parking.
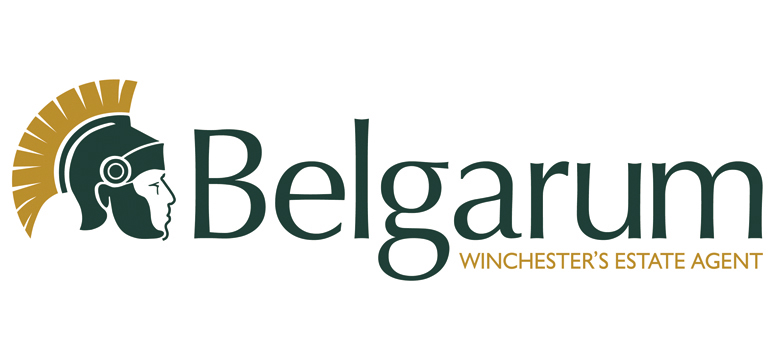
Belgarum (Winchester)
83 High Street, Winchester, Hampshire, SO23 9AP
How much is your home worth?
Use our short form to request a valuation of your property.
Request a Valuation
