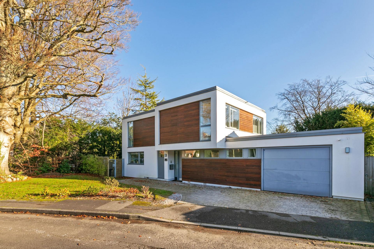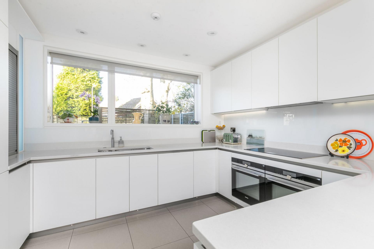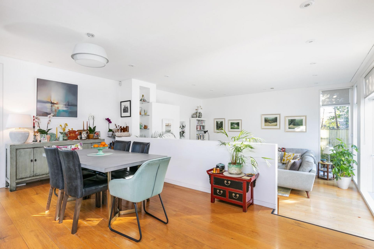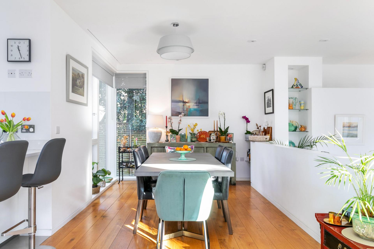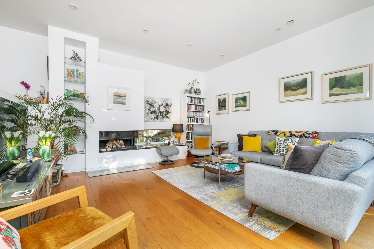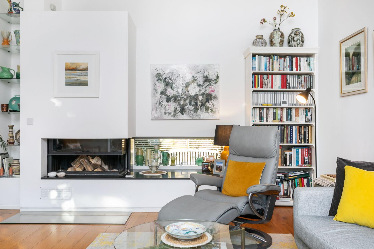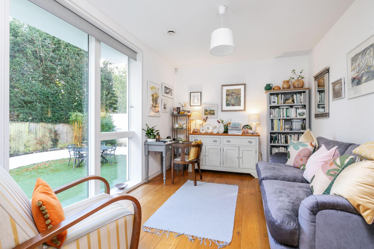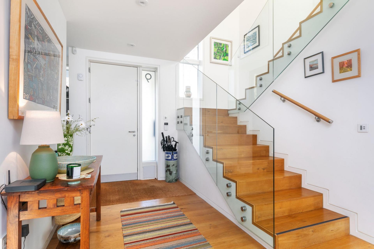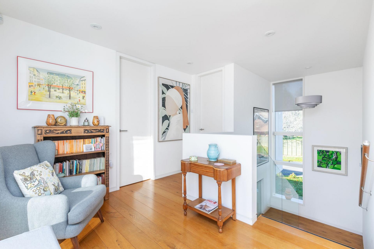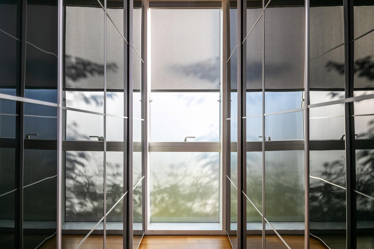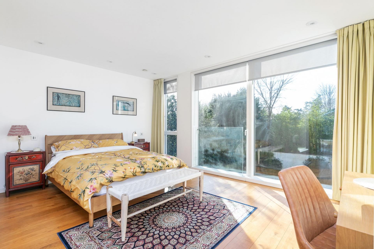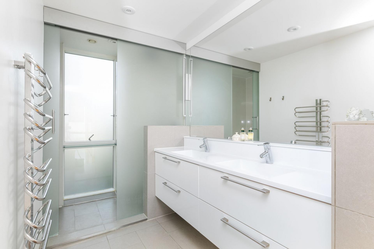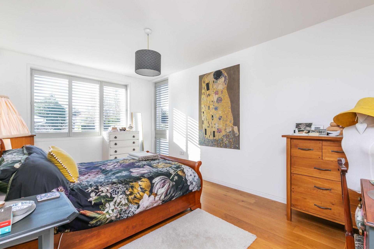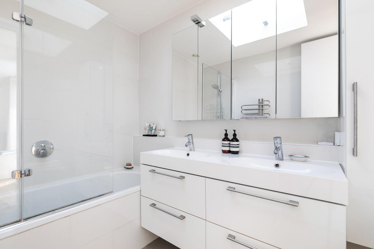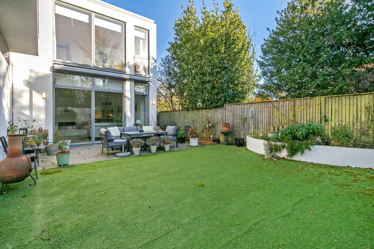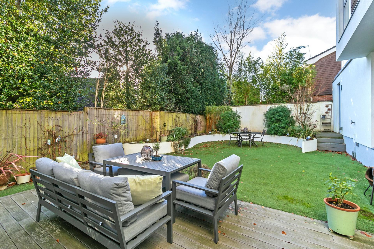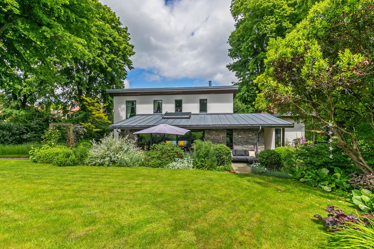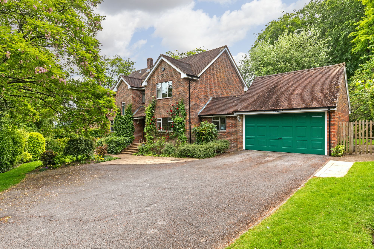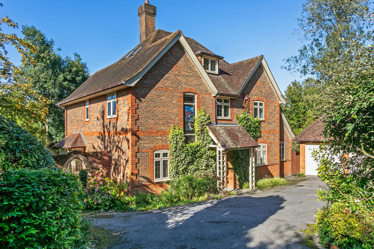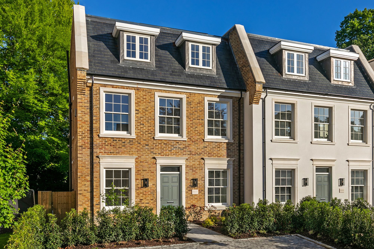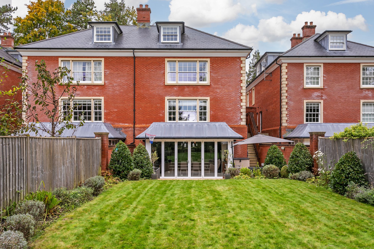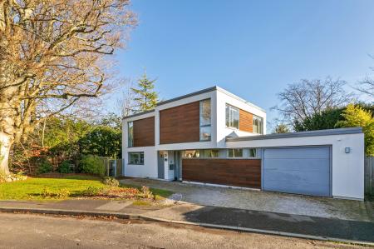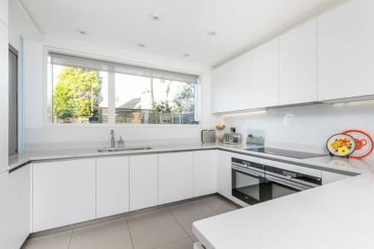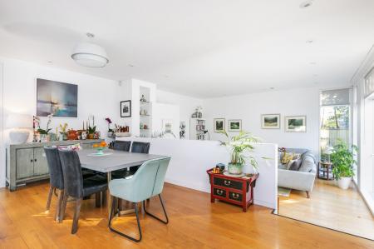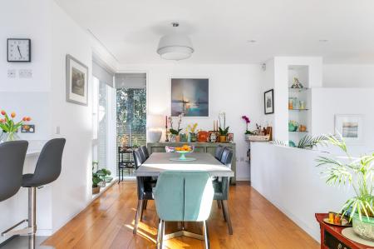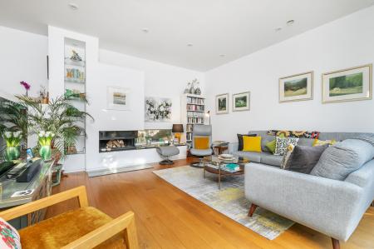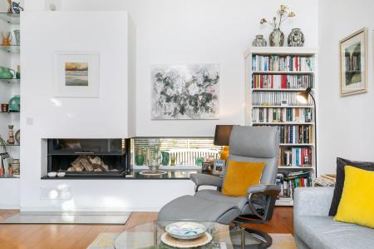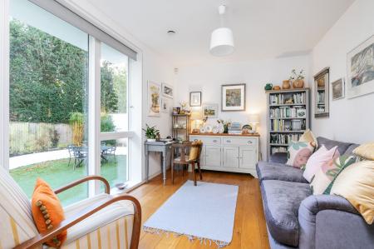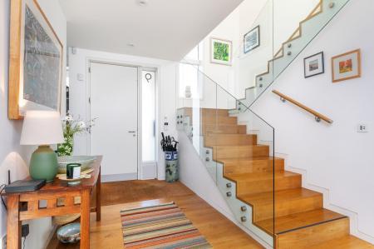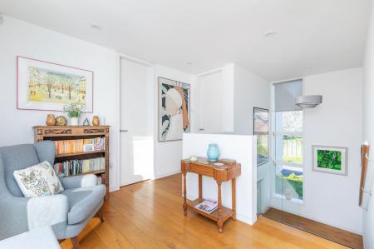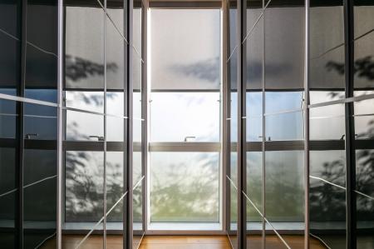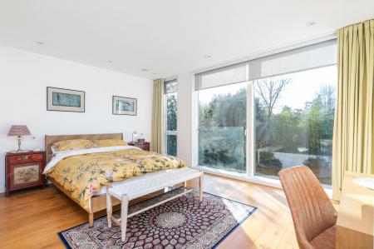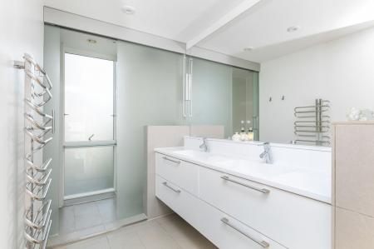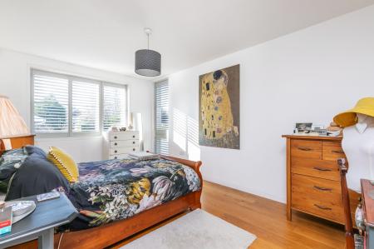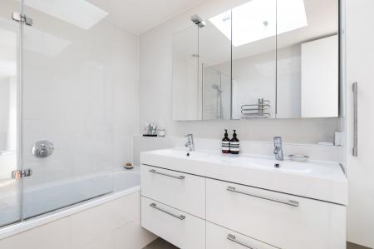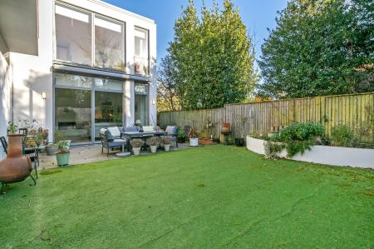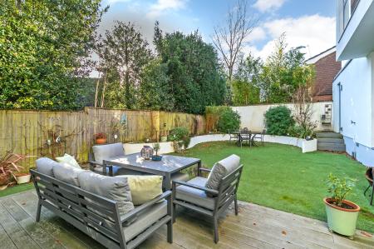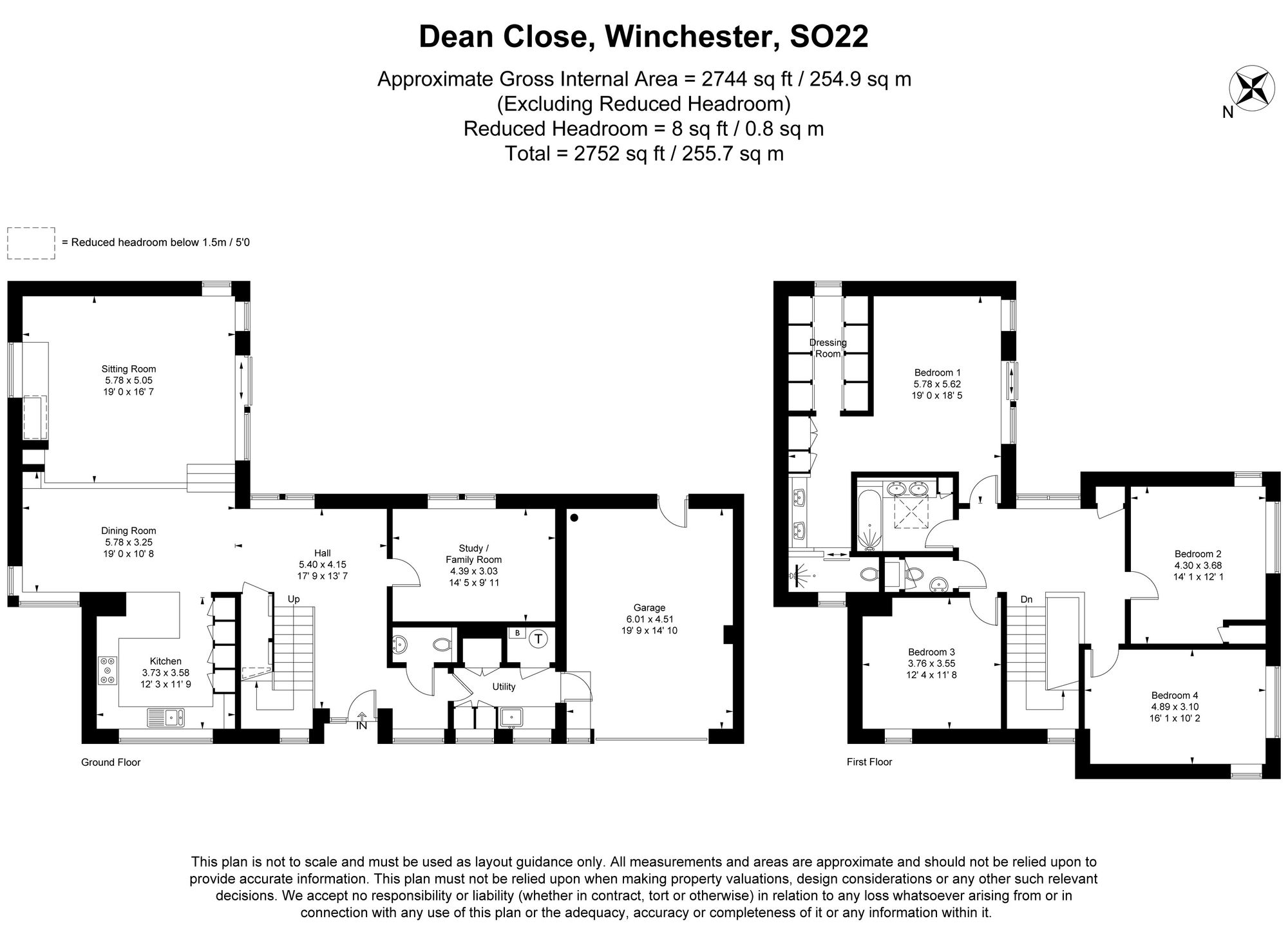- Family Room
- Kitchen
- Dining Room
- Sitting Room
- Bathroom
- Separate WC
- Driveway & Double Garage
- Low Maintenance Gardens
- High Quality Contemporary Finish
- Desirable Location
4 Bedroom Detached House for sale in Winchester
The Property:
‘Saxon Haus' is a superb contemporary house designed by the award winning Snug Architects and features many floor to ceiling windows which take advantage of views over the garden. The versatile floorplan is laid out over two floors and has an impressive and welcoming entrance hall. The sleek wooden stairs rise to the first floor with glazed balustrades to the bright landing. The majority of the ground floor accommodation is open plan and provides excellent space for entertaining and family living alike. The kitchen lies to the front of the house, which is fitted with a range of modern white fronted base and eye level units, with slimline countertops, fitted appliances and glazed upstands. A breakfast counter neatly separates the dining room, which has a glazed corner window to the front and side aspect, and is split level to the large sitting room, which is triple aspect and has doors that open into the garden. There is a fireplace which is flanked by fitted display shelves and a hearth, with an ingenious low level window behind. There is a separate reception room which makes an excellent family room. A separate utility/boot room completes the ground floor accommodation and links with the double garage.
The first floor accommodation is equally as light and spacious, with an impressive principal suite with a Juliet balcony, a dressing room and ensuite. There are three further double bedrooms and large family bathroom with a separate WC.
The property has zone control systems which operate both the heating and lighting, the controls can be operated even when away from the home. The property has under floor heating, LED down lights and integrated CAT 7 cabling, and has been designed with low maintenance in mind. The private driveway provides off road parking for several cars and provides access to the garage.
The Location:
Dean Lane is situated on the western edge of the city. To the top of the lane is a bridleway onto a network of paths through woodland which allow for stunning walks into the surrounding countryside to Crab Wood, Farley Mount and Sparsholt which is home to the renowned 'Plough' public house. Within easy access are day to day amenities including Waitrose, The Friarsgate Practice, pharmacy, and other shops on Stoney Lane. The railway station is just over 1 mile away with a direct train service to London Waterloo in 60-minutes. The M3 (junction 9) is approximately 3 miles away offering direct access to London and the South Coast. The A34 is also easily accessible providing access to the A303 and the Midlands. Heathrow and Southampton Airports are 55 and 12 miles away respectively. Winchester offers a comprehensive range of shopping and recreational facilities with a selection of boutiques, restaurants, cafés and a farmer's market twice monthly. A range of cultural opportunities include the theatre, the City Museum, and the Military History Museum. Local primary schooling can be found at Weeke and Sparsholt, whilst Henry Beaufort, Kings, and Westgate secondary schools, as well as Peter Symonds sixth form college are all close to hand. The city is also home to public schools including Winchester college, St. Swithun's and Pilgrims' school. Other preparatory schools situated locally include Farleigh, Stroud and Twyford.
Directions:
Leave the City via Stockbridge Road continuing straight over at the Chilbolton Avenue roundabout. Turn left into Dean Lane and continue where Dean Close will be found the third turning on the right-hand side 'Saxon Haus' will be found on the right-hand side.
Viewing:
Strictly by appointment through Belgarum Estate Agents (01962 844460).
Services:
All mains services connected.
Council Tax:
Band G (rate for 2024/25 £3,584.11 pa).
Energy Efficiency Current: 75.0
Energy Efficiency Potential: 84.0
Important information
This is a Freehold property.
Property Ref: 9da2e983-e4a0-4fc7-aca2-fc1862171f30
Similar Properties
4 Bedroom Detached House | Guide Price £1,500,000
Stunning contemporary house conveniently located for excellent local amenities and within delightful mature gardens.
George Eyston Drive, Winchester, SO22
4 Bedroom Detached House | Guide Price £1,500,000
Detached family home in a quiet, established setting off Sleepers Hill.
St. Giles Close, Winchester, SO23
5 Bedroom Detached House | Guide Price £1,500,000
A most attractive modern detached house with excellent accommodation of 2745sq.ft located at the base of St. Giles Hill.
Langham Place, Winchester, SO22
4 Bedroom Townhouse | Guide Price £1,795,000
Exceptional brand new house by Alfred Homes with excellent accommodation of 3186sq.ft providing a perfect balance of rec...
Sleepers Hill, Winchester, SO22
5 Bedroom Semi-Detached House | Offers in excess of £2,000,000
Exquisite townhouse of handsome proportions, with accommodation approaching 3300 ft².
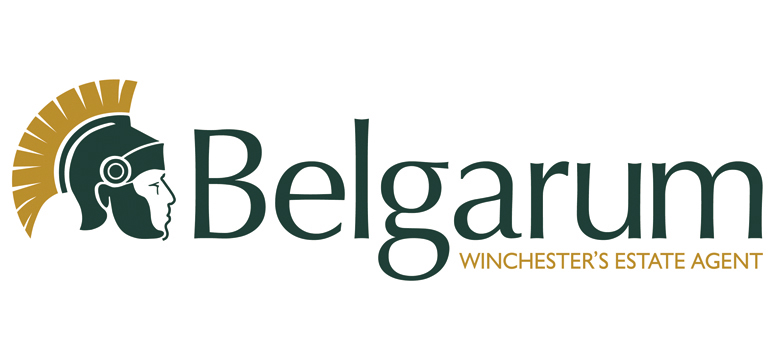
Belgarum (Winchester)
83 High Street, Winchester, Hampshire, SO23 9AP
How much is your home worth?
Use our short form to request a valuation of your property.
Request a Valuation
