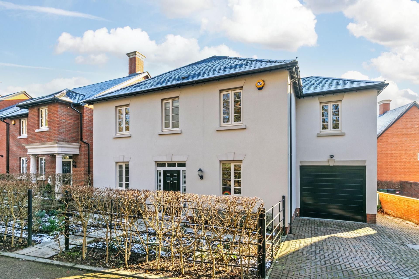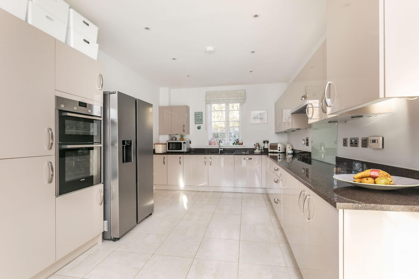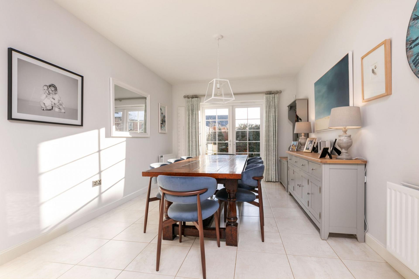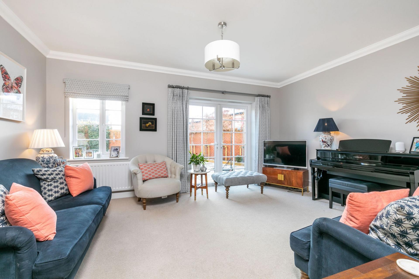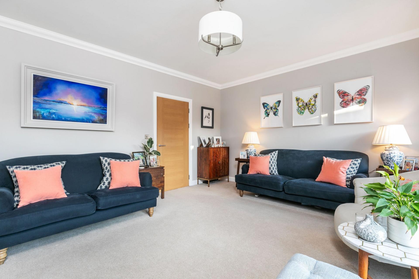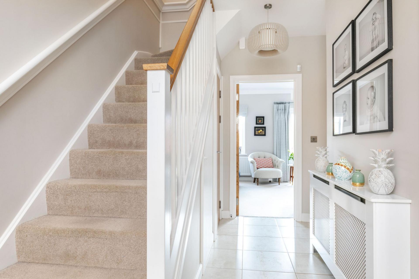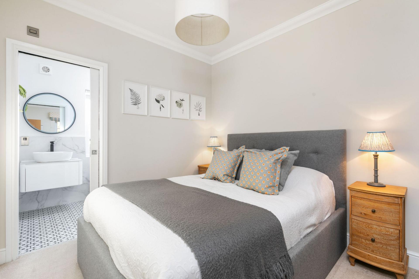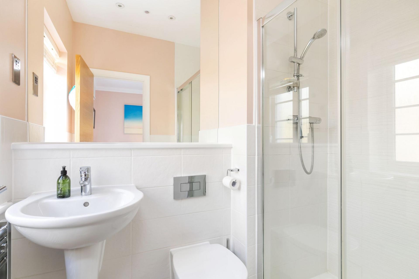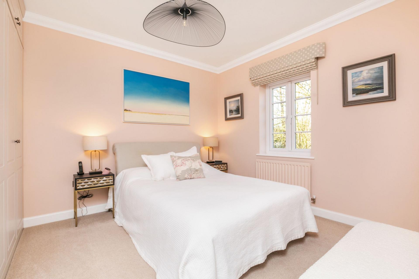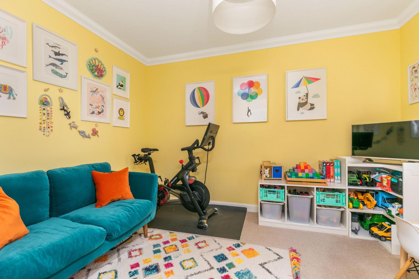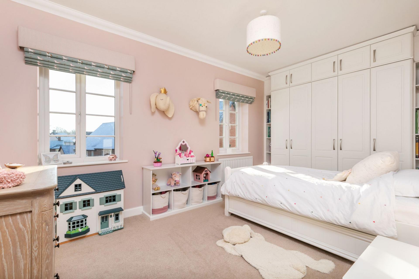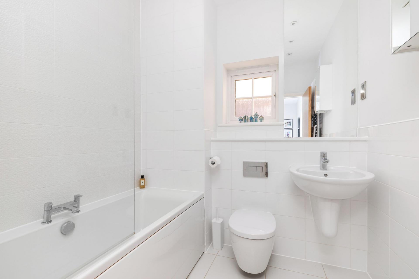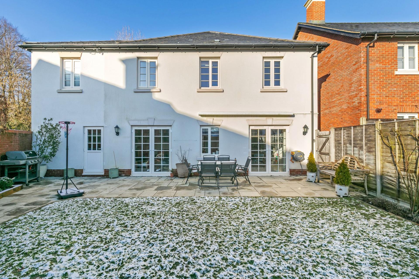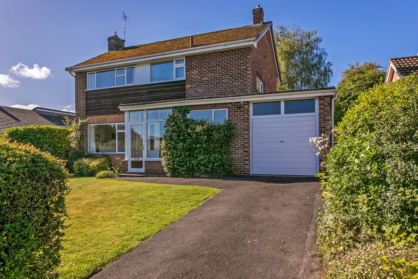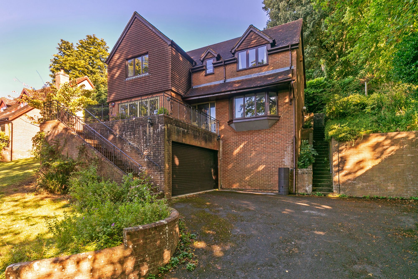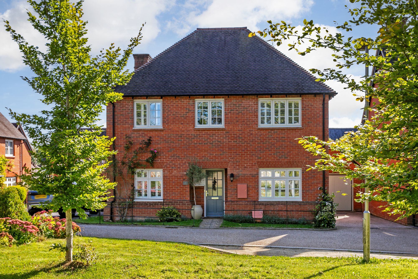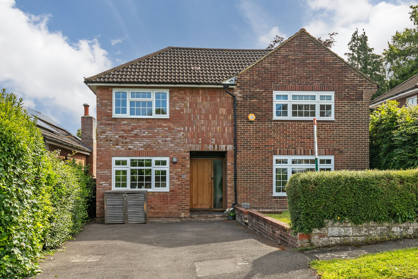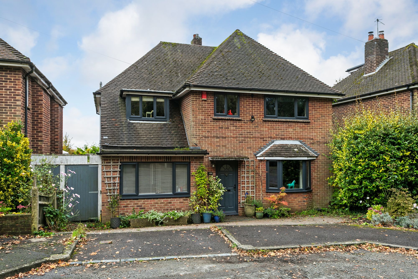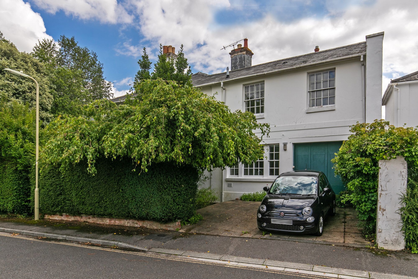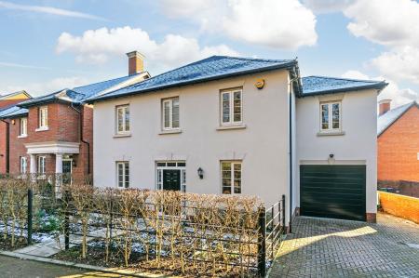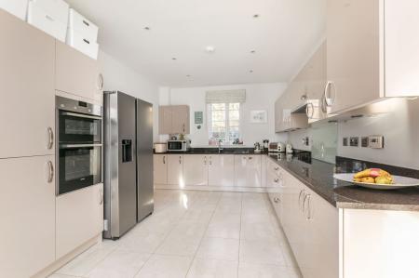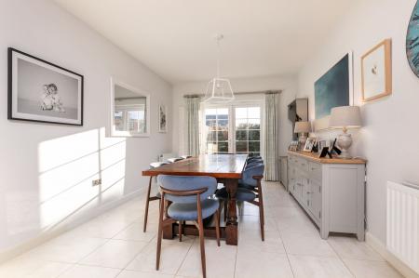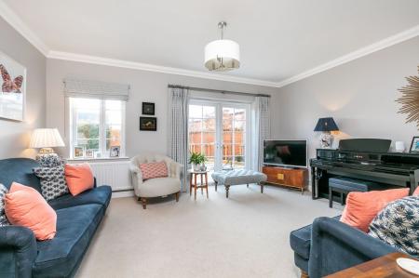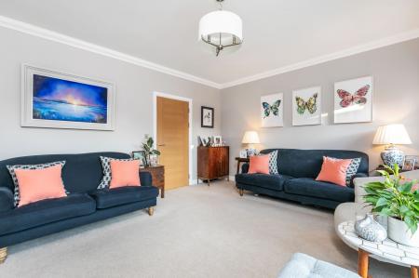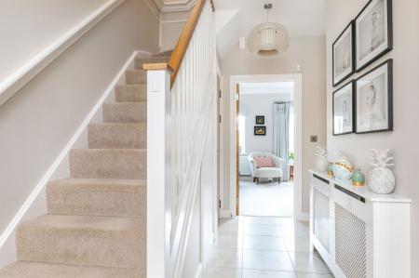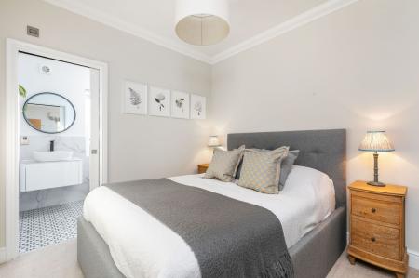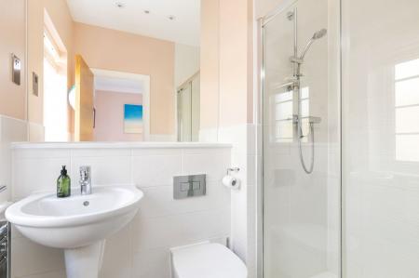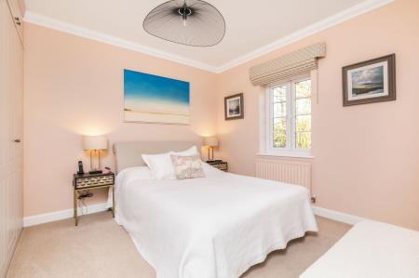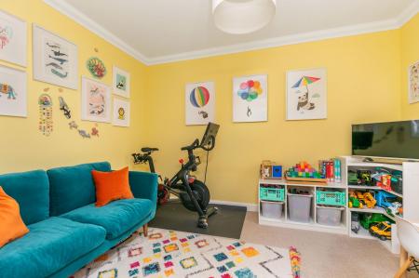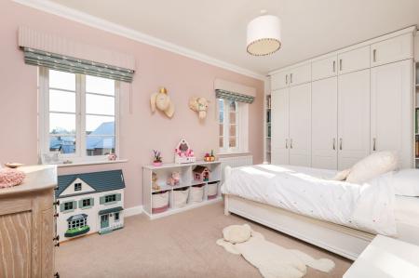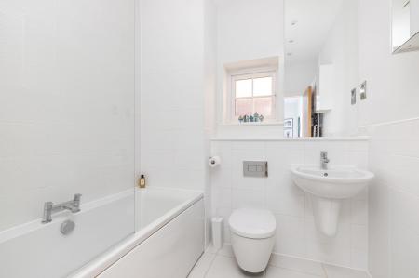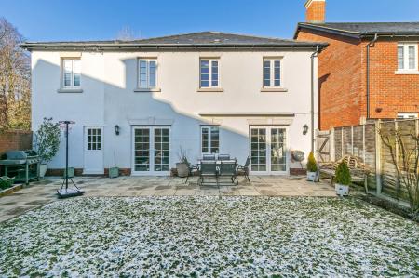- Entrance Hall
- Sitting Room
- Kitchen/Dining Room
- Principal Bedroom Ensuite
- Guest Bedroom Ensuite
- Three Further Double Bedrooms
- Bathroom
- Driveway
- Additional Off Road Parking
- Garage
5 Bedroom Detached House for sale in Winchester
The Property:
Situated to the back of this popular development which affords very little passing traffic and overlooks a copse to the front. This property was designed by the renowned Huw Thomas and has a most attractive aesthetic with a double fronted façade, rendered elevations with inset casement windows and under a slate roof. A traditional style front door flanked by glazed slips opens into the welcoming hallway. The sitting room has a rear aspect with French doors that open onto the terrace. A separate playroom or study has a front aspect whilst the kitchen/dining room is dual aspect with windows to the front and French doors that open again onto the terrace the kitchen is fitted to one end with a range of high gloss units with granite countertops and fitted appliances.
The first floor has five double bedrooms, three of which have an array of fitted wardrobes. The principal bedroom has an ensuite shower room, as does the guest bedroom. A bathroom serves the remaining three bedrooms. Outside there is driveway parking to the front of the garage with a demised parking space to the rear of the property. The rear garden is neatly enclosed by walls and close board fencing, and has a terrace directly behind the house which graduates onto the lawn with flower and shrub borders with attractive pleached hornbeams. There is a personal door to the garage which has a fitted sink and appliance space.
The Location:
Winchester Village lies just off Romsey Road lies to the southwest of the City Centre and offers the perfect marriage of town and country. With the City Centre and train station both within walking distance, the property offers excellent access to some of Winchesters' most scenic countryside, with Crabwood and Farley Mount just to the West.
Directions:
From our high street office proceed up Romsey Road continuing straight over at the roundabout with Chilbolton Avenue. Proceed through two sets of traffic lights and turn right into Pitt Road, follow this until the end. Turn left onto Kings Road, where the house will be found on left-hand side, as identified by our 'For Sale' board.
Tenure:
Freehold. There is an annual service charge of approximately £396 pa for management of the communal areas.
Viewing:
Strictly by appointment through Belgarum Estate Agents (01962 844460).
Services:
All mains services are connected.
Council Tax:
Band G (rate for 2024/25 £3,584.11 pa).
Energy Efficiency Current: 85.0
Energy Efficiency Potential: 93.0
Important information
This is a Freehold property.
Property Ref: a937d1e8-03f2-4c1d-84b7-4255e83d897e
Similar Properties
Ashmore Road, Winchester, SO22
3 Bedroom Detached House | Guide Price £950,000
Detached house with huge scope to modernise and extend.
Petersfield Road, Winchester, SO23
4 Bedroom Detached House | Guide Price £925,000
Outstanding detached house with accommodation exceeding 1700 ft².
4 Bedroom Detached House | Guide Price £900,000
Stylish and modern family house with garage and driveway, within walking distance of the station as well as the beautifu...
5 Bedroom Detached House | Guide Price £975,000
Exceptional extended family house with modern open plan living at its heart.
4 Bedroom Detached House | Guide Price £1,000,000
Characterful detached family home with generous accommodation and beautiful views conveniently positioned for schools an...
St. James Villas, Winchester, SO23
3 Bedroom Semi-Detached House | Guide Price £1,000,000
Elegant Grade II Listed Regency style villa in a delightful location within a short walk of the city centre
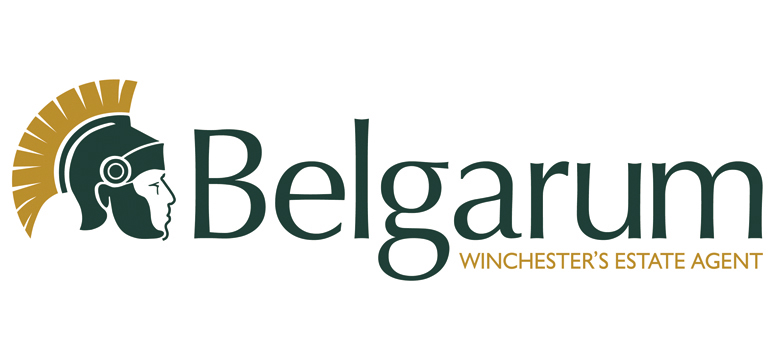
Belgarum (Winchester)
83 High Street, Winchester, Hampshire, SO23 9AP
How much is your home worth?
Use our short form to request a valuation of your property.
Request a Valuation
