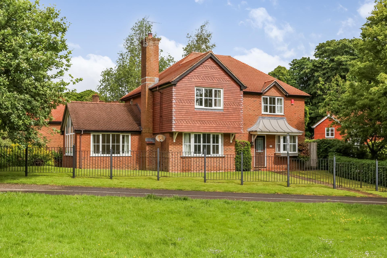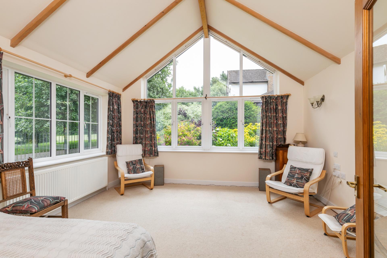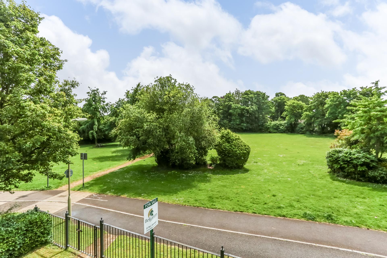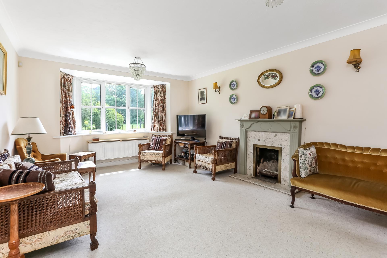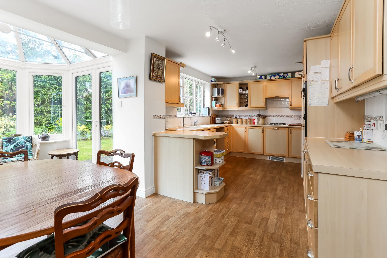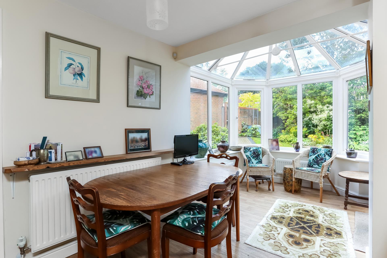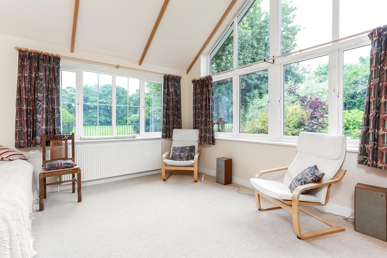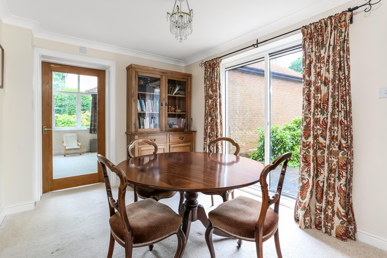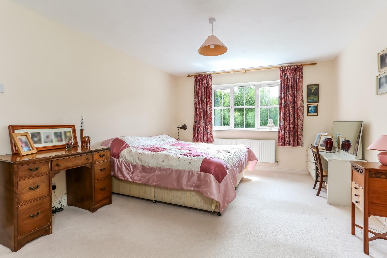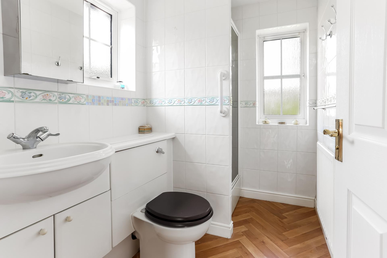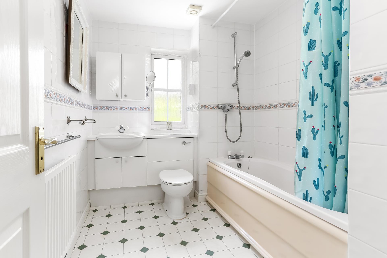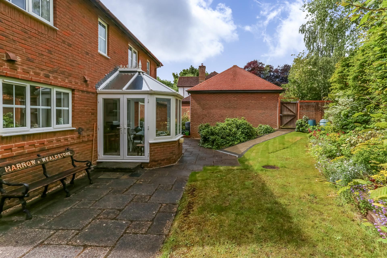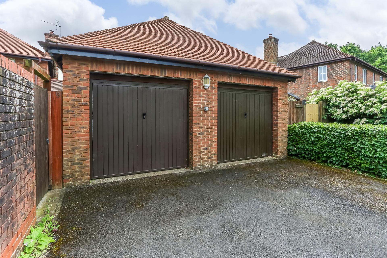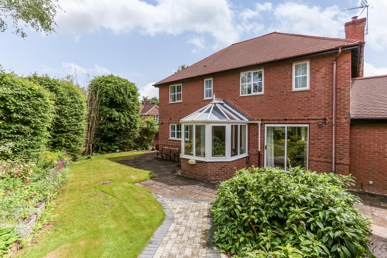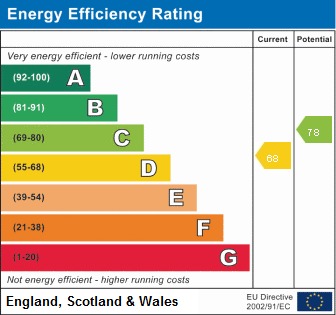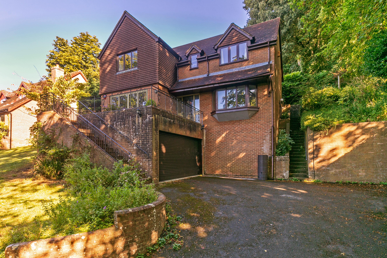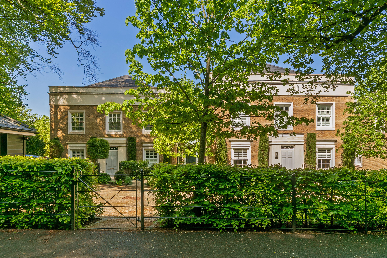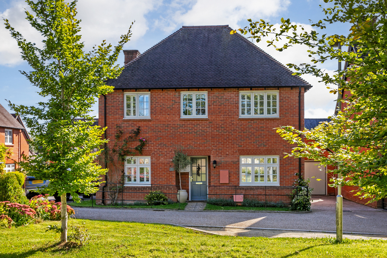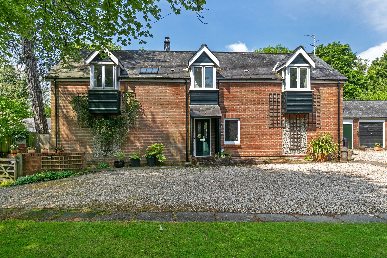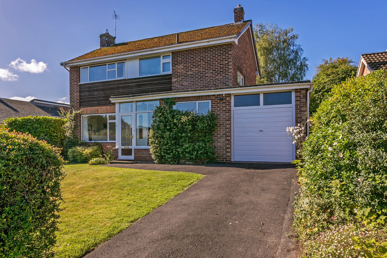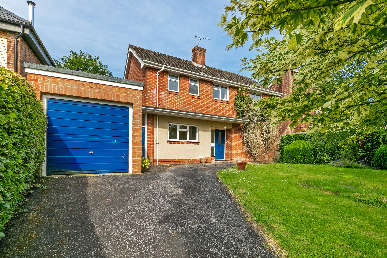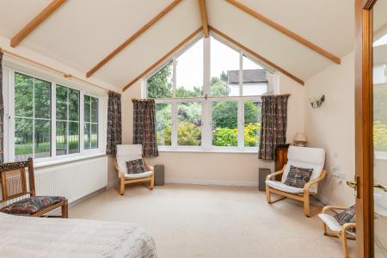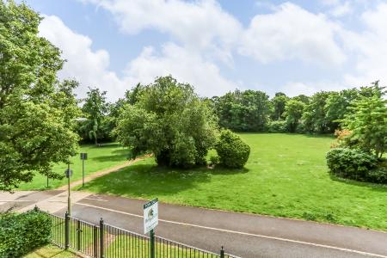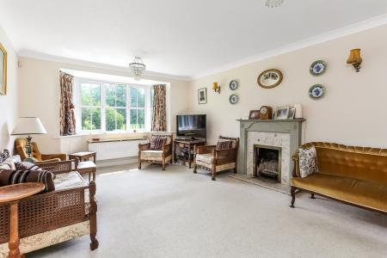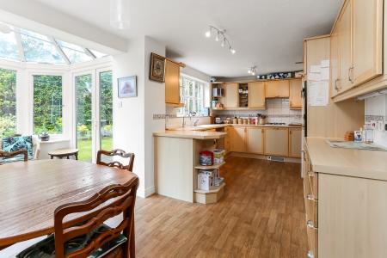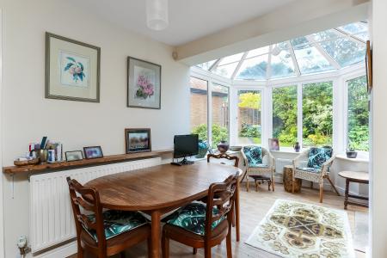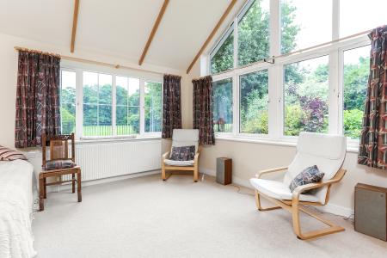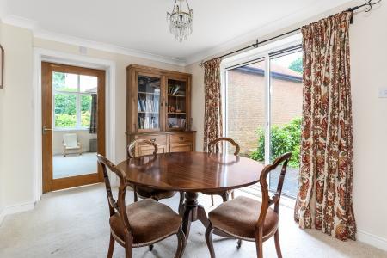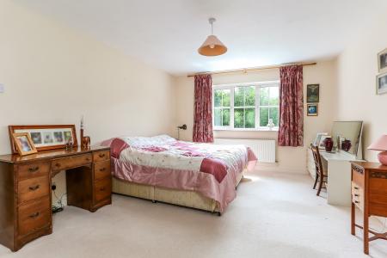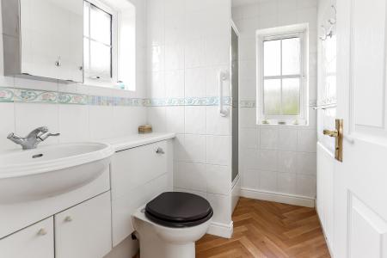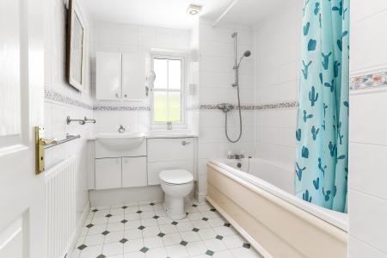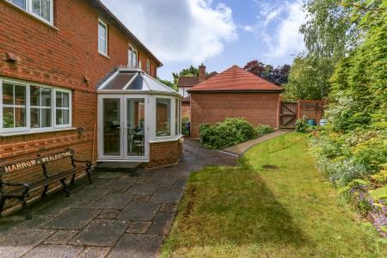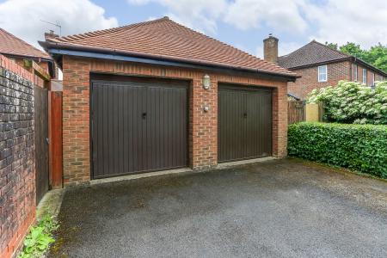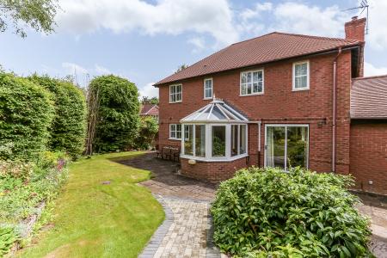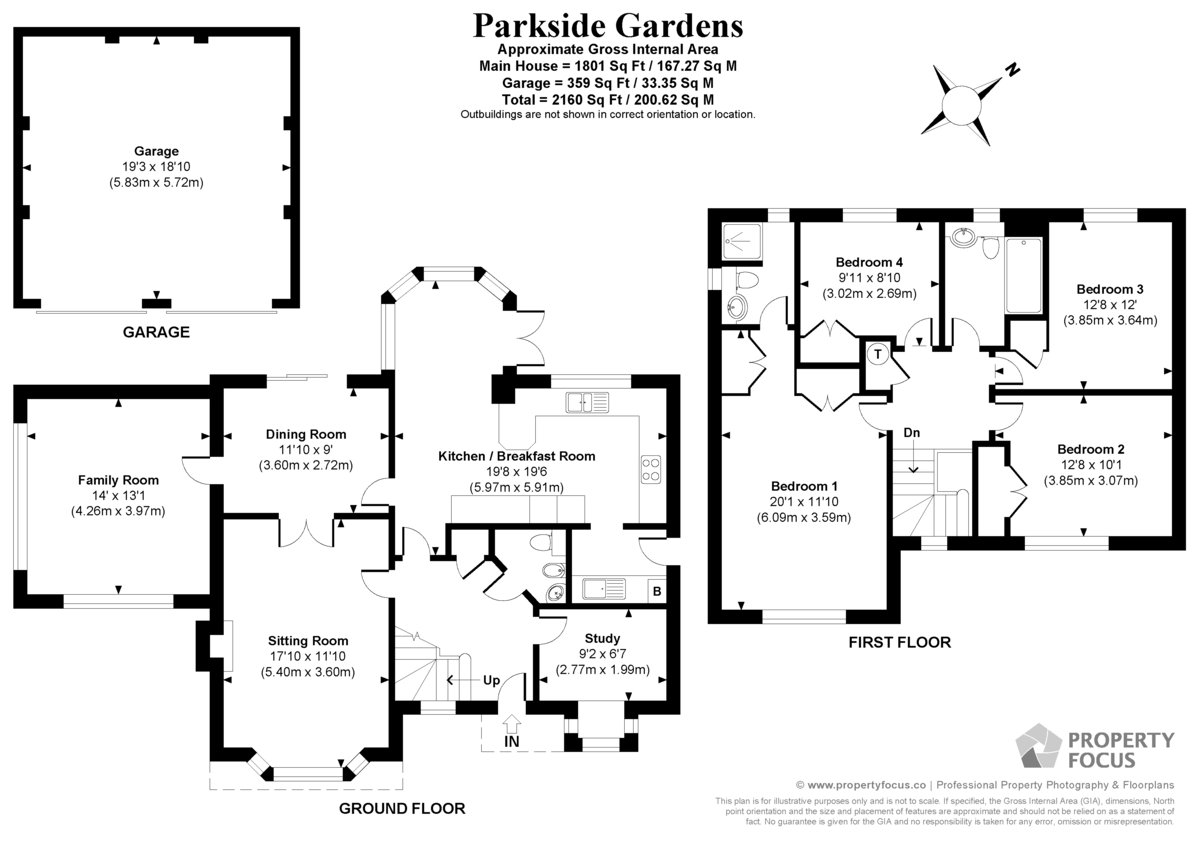- Entrance Hall & Cloakroom
- Sitting Room
- Dining Room
- Family Room
- Study
- Kitchen/BReakfast Room
- Principal Bedroom EnSuite
- Three Further Bedrooms
- Family Bathroom
- Garden and Detached Double Garage
4 Bedroom Detached House for sale in Winchester
The Property:
A detached modern property overlooking the beautiful Dean Park, with an attractive tiled facade. The house itself has an abundance of accommodation, perfect for the changing needs of a growing family, or ideally suiting someone downsizing from a larger property seeking space and versatility. There is a generous sitting room with a gas fire and bay window to the front, with a spacious dining area behind. There is a magnificent family room, aptly named the 'sun room' to reflect the light this rooms enjoys, which was an addition by the current owners. The room has a vaulted ceiling with central beam and a wonderful apex window to the south-west aspect. The kitchen is extended with a glazed conservatory creating a lovely kitchen/breakfast room, from which a utility is accessed. There is also a study on the ground floor which looks out over Dean Park.
The principal bedroom lies to the front of the property and benefits from the lovely outlook to the front along with two fitted wardrobes and an en-suite shower room. There are three further bedrooms served by a family bathroom.
Outside is a beautiful garden with lawned area surrounding the property and a paved patio immediately outside the kitchen/breakfast room. Deep and well-stocked flower beds line the outer boundary whilst a rear access gate leads to the large driveway and generous detached double garage.
The Location:
Lying just off Dean Lane which has, for many years, been one of the most sought-after local addresses is this small cul-de-sac of only ten properties: all individual detached houses. Nearby are the shops at Stoney Lane, including Waitrose, The Friarsgate Practice and pharmacy. Dean Park lies almost literally 'on the doorstep' which has a play park and recreation field, whilst the house is close to local schooling at Weeke Primary, The Westgate School, Kings and Henry Beaufort and Peter Symonds VI Form College. The mainline railway station is just over a mile away with the city not much further. There are lovely walks with open countryside on the doorstep and The Plough Inn at Sparsholt a pleasant walk away.
Directions:
Leave the City via Stockbridge Road, continuing straight over at the Chilbolton Avenue roundabout. Take the next left into Dean Lane, then the first right into Parkside Gardens. The property can be found on the right-hand side, with the front door located opposite Dean Park.
Viewing:
Strictly by appointment through Belgarum Estate Agents (01962 844460).
Services:
All mains' services are connected.
Council Tax:
Band G (rate for 2024/25 £3,537.14 pa).
Important information
Property Ref: 58036_102035006206
Similar Properties
Petersfield Road, Winchester, SO23
4 Bedroom Detached House | Guide Price £925,000
Outstanding detached house with accommodation exceeding 1700 ft².
Connaught Square, Winchester, SO22
2 Bedroom Apartment | Offers in excess of £900,000
Split level Alfred Homes apartment set in beautiful, landscaped gardens with fabulous views over Royal Winchester Golf C...
4 Bedroom Detached House | Guide Price £900,000
Stylish and modern family house with garage and driveway, within walking distance of the station as well as the beautifu...
Christchurch Road, Winchester, SO23
4 Bedroom Detached House | Guide Price £950,000
Detached freehold house over two floors with fantastic accommodation of over 2000 sq. ft.
Ashmore Road, Winchester, SO22
3 Bedroom Detached House | Guide Price £950,000
Detached house with huge scope to modernise and extend.
3 Bedroom Detached House | Guide Price £950,000
A detached family house with scope to extend and improve.
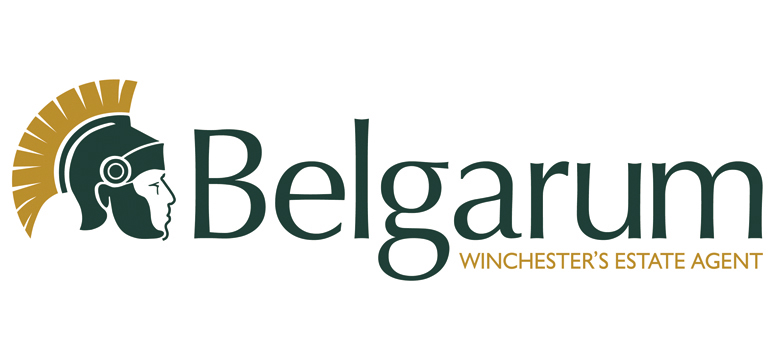
Belgarum (Winchester)
83 High Street, Winchester, Hampshire, SO23 9AP
How much is your home worth?
Use our short form to request a valuation of your property.
Request a Valuation
