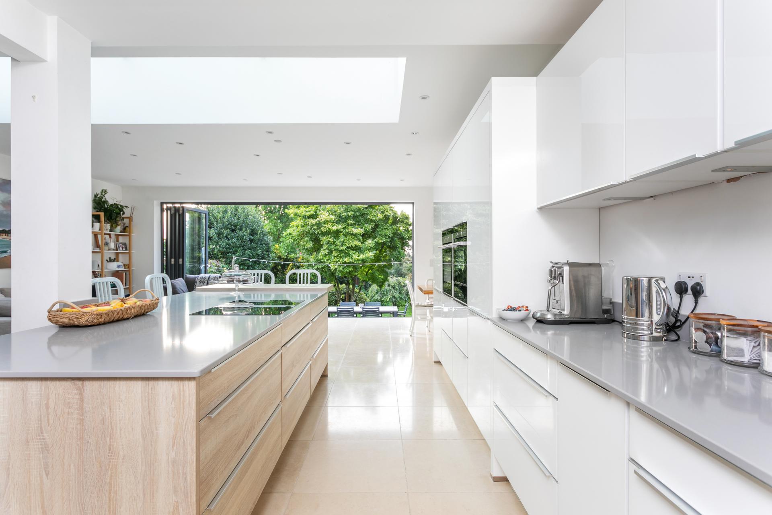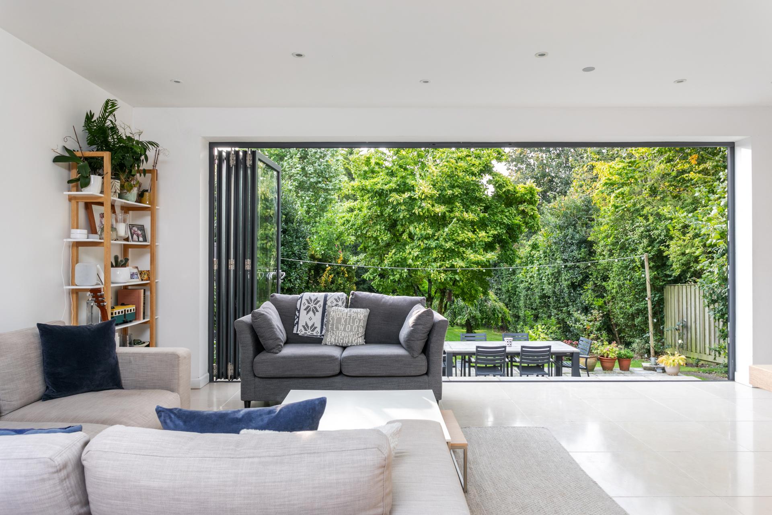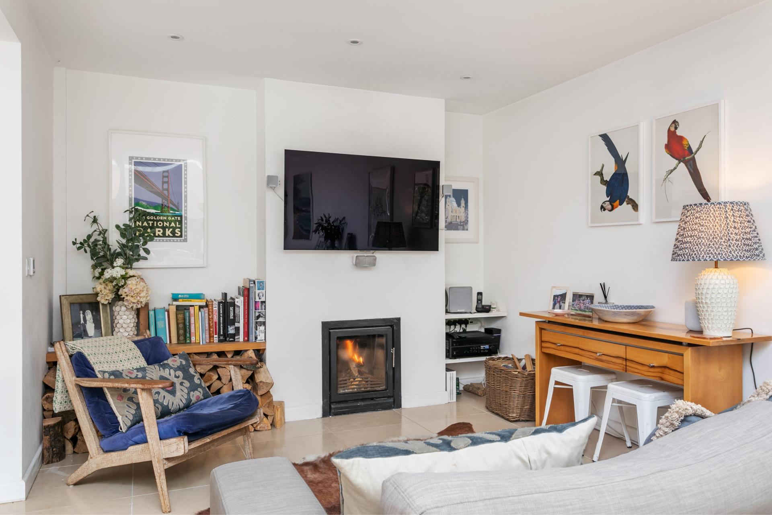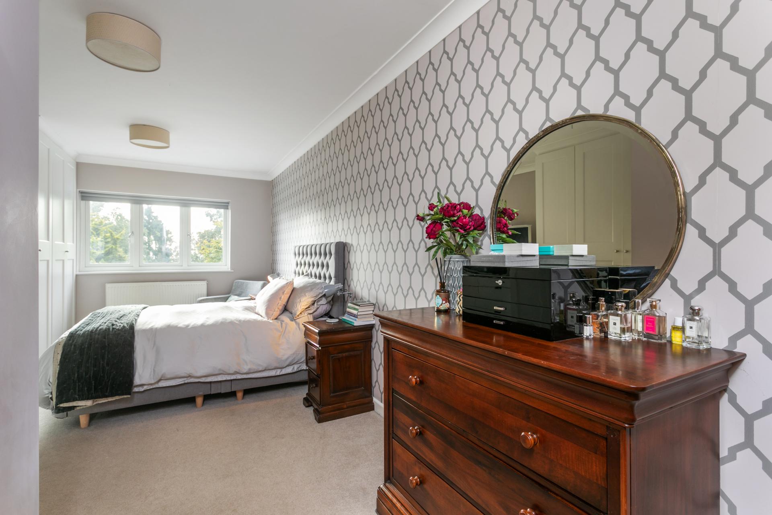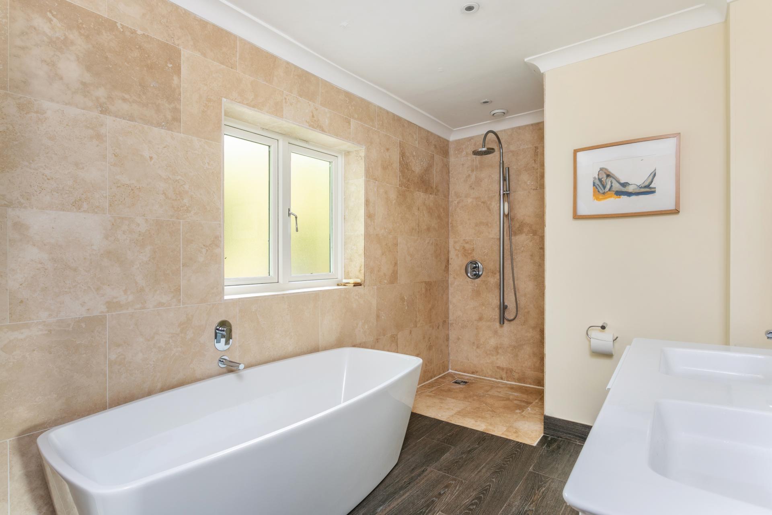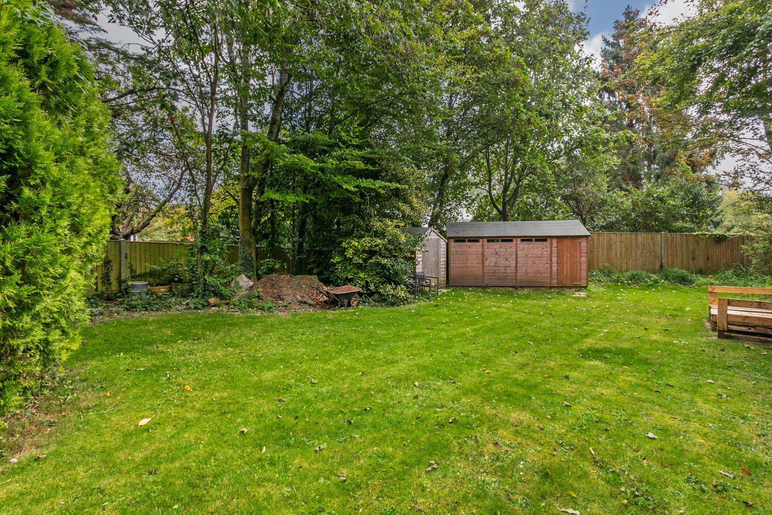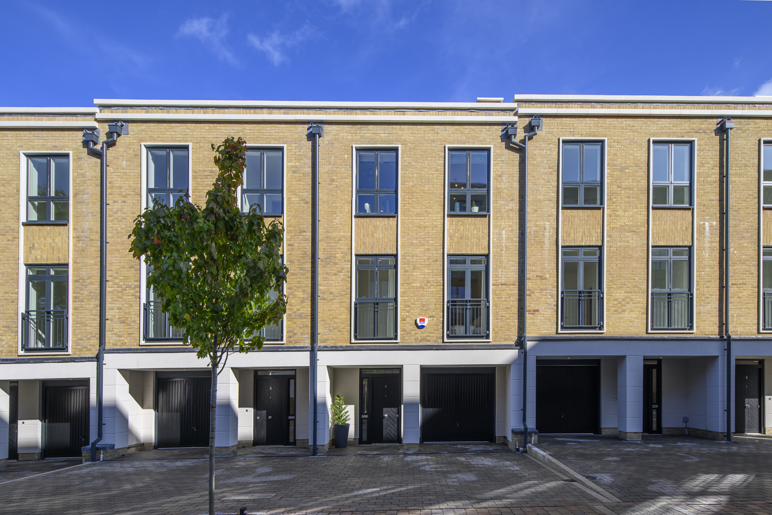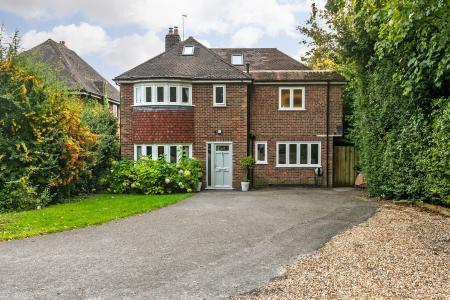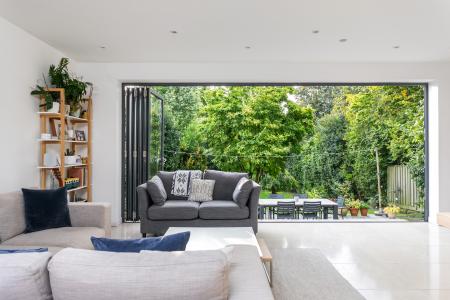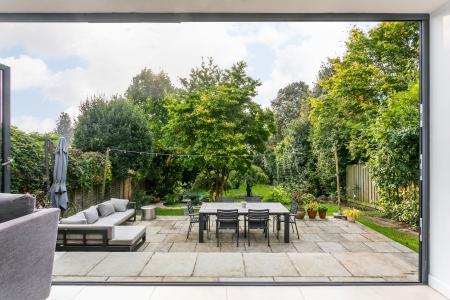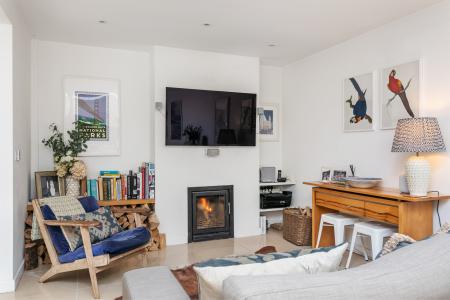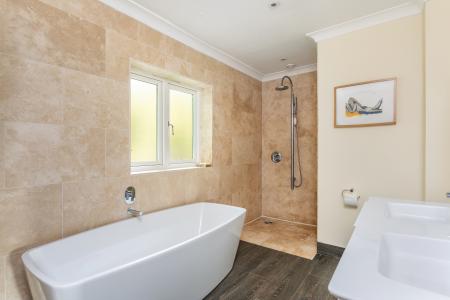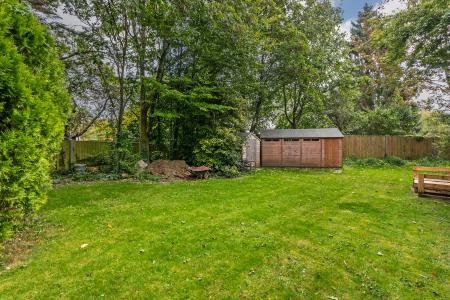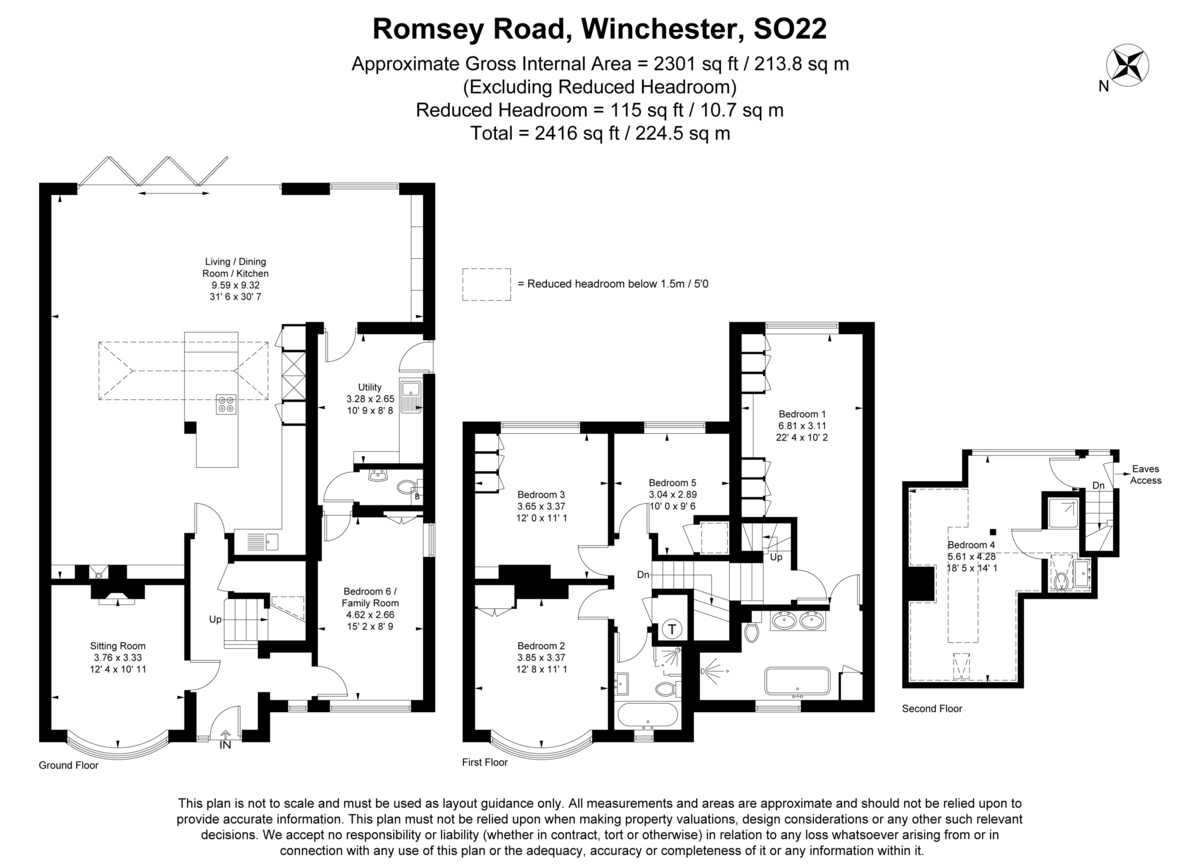- Entrance Hall and Cloakroom
- Sitting Room
- Study/Family Room
- Impressive Kitchen/Dining/Living Room
- Utility Room
- Principal Bedroom Suite
- Guest Bedroom Suite
- Three Further Bedrooms
- Family Bathroom
- Large Driveway and Garden
5 Bedroom Detached House for sale in Winchester
The Property:
This magnificent family house offers hugely deceptive accommodation. The ground floor has two generous reception rooms to the front, one of which is currently being used as a bedroom. There is a downstairs WC and a generous utility room. The rear of the house is given over to a magnificent kitchen/dining/living space which itself occupies over 900 ft². It is a wonderful family space with bi-fold doors into the rear garden, a lantern window and Stovax fireplace. The kitchen is tiled with solid limestone flooring throughout and is home to an impressive array of contemporary kitchen units with a large central island and integral appliances.
To the first floor there is a large principal bedroom with accompanying ensuite shower room with a four piece suite. The three further bedrooms are served by the family bathroom. The loft has been converted to create a lovely guest suite with an ensuite shower room and space for a work area. The windows to the rear offer magnificent views eastwards toward Cheesefood Head.
Outside, the property is approached via double gates leading onto a large driveway with parking for numerous cars, there is also an Asgard high security metal shed, currently used to store bikes. The rear garden is fantastic, with a raised paved patio area offering ample space for alfresco dining. From here the garden steps down onto a large, mostly lawned area, with mature trees, flower and shrub borders and a large garden shed/workshop. There is a large wooden security shed which has been lined inside with marine ply.
The Location:
The property lies just off Romsey Road lies to the southwest of the City Centre and offers the perfect marriage of town and country. With the City Centre and train station both within walking distance, the property offers excellent access to some of Winchesters' most scenic countryside, with Crabwood and Farley Mount just to the west.
Directions:
From our high street office proceed up Romsey Road continuing straight over at the roundabout with Chilbolton Avenue. At the next set of traffic lights turn left and immediately right. The property will be found at the end of road behind a pair of gates.
Viewing:
Strictly by appointment through Belgarum Estate Agents (01962 844460).
Services:
All services are mains connected.
Council Tax:
Band F (rate for 2024/25 £3,106.22 pa).
Important information
This is not a Shared Ownership Property
Property Ref: 58036_102035007121
Similar Properties
Langham Place, Winchester, SO22
2 Bedroom Apartment | Guide Price £1,150,000
Langham Place is an exceptional new development by Alfred Homes comprising detached and semi-detached properties plus lu...
4 Bedroom Link Detached House | Guide Price £1,150,000
Exceptional period property with accommodation exceeding 2500 square foot and a plot approaching two thirds of an acre.
Langham Place, Winchester, SO22
2 Bedroom Apartment | Guide Price £1,150,000
A most spacious (1,498 sq. ft.) brand new first floor apartment, providing elegant lateral living, moments from excellen...
Fairfield Road, Winchester, SO22
4 Bedroom End of Terrace House | Offers in excess of £1,175,000
An outstanding Victorian home with impressive accommodation exceeding 2200 ft².
Langham Place, Winchester, SO22
3 Bedroom Apartment | Guide Price £1,200,000
Langham Place is an exceptional new development by Alfred Homes comprising detached and semi-detached properties plus lu...
Royal Terrace, Knights Quarter, Winchester, SO22
5 Bedroom Townhouse | Guide Price £1,200,000
An exceptional five bedroom townhouse with spacious accommodation of 2558sq.ft moments from the station and historic cit...
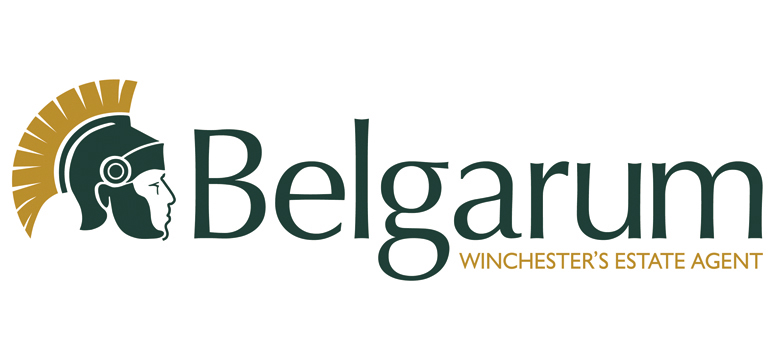
Belgarum (Winchester)
83 High Street, Winchester, Hampshire, SO23 9AP
How much is your home worth?
Use our short form to request a valuation of your property.
Request a Valuation

