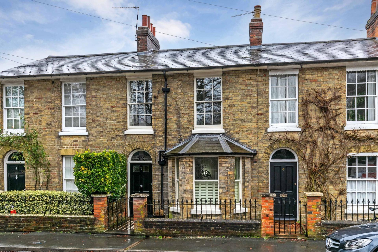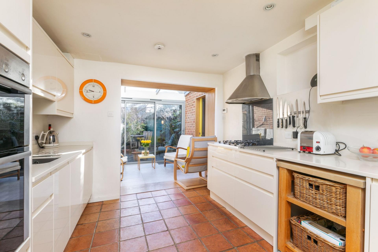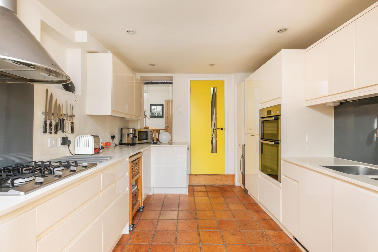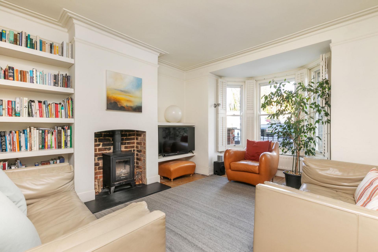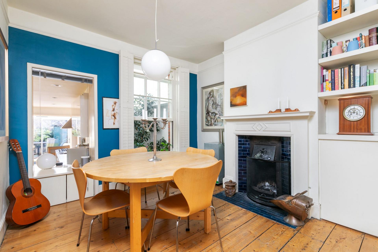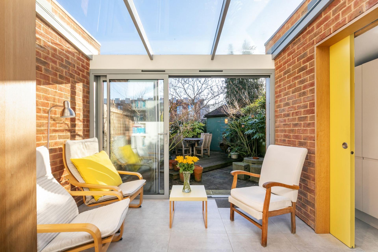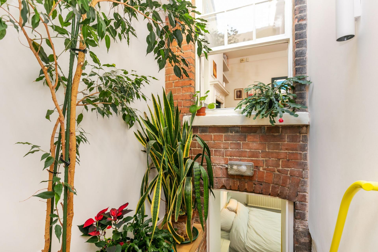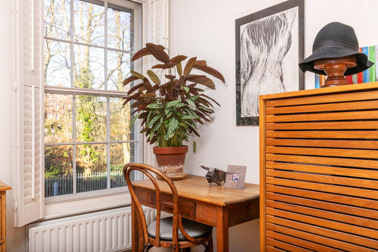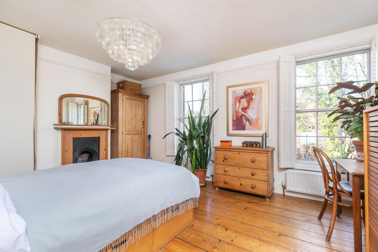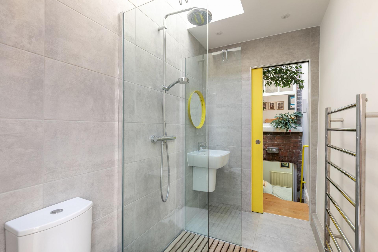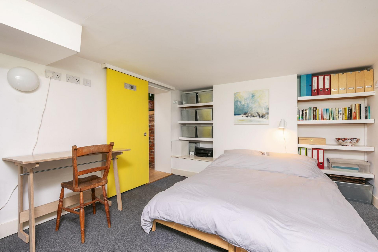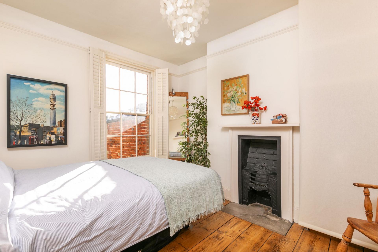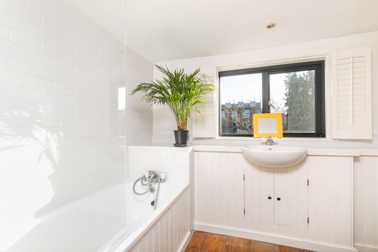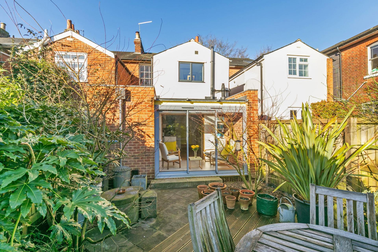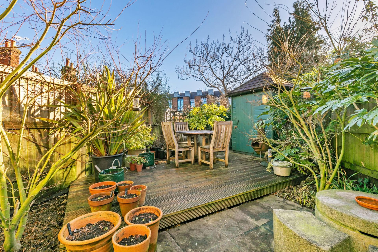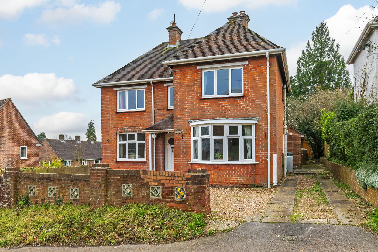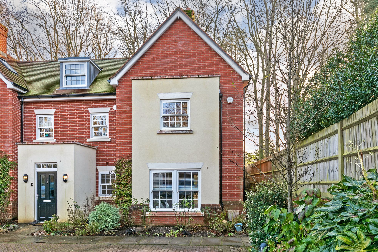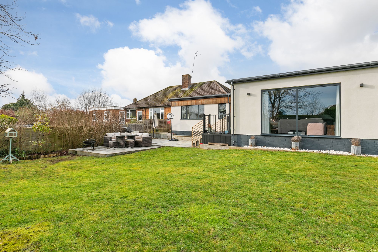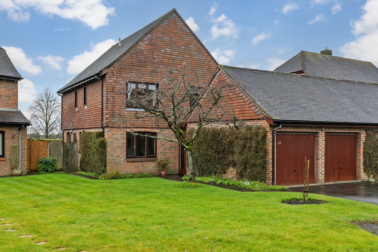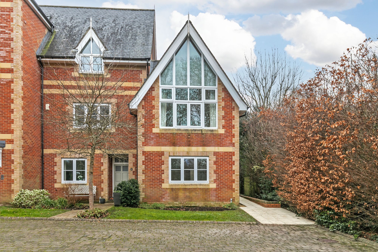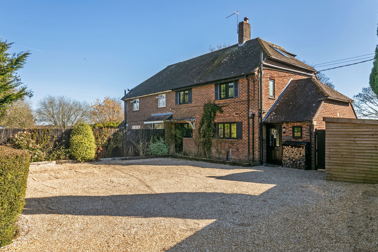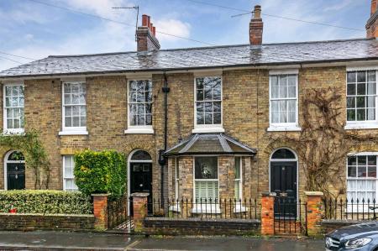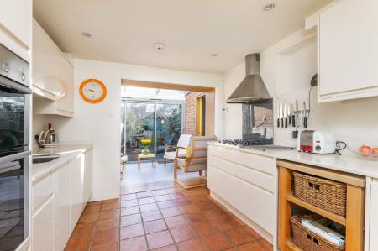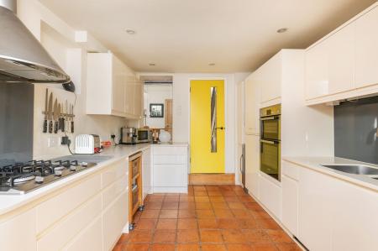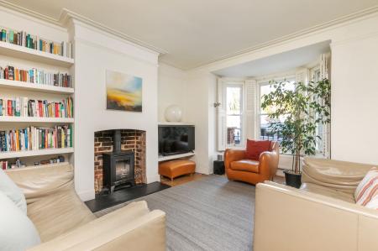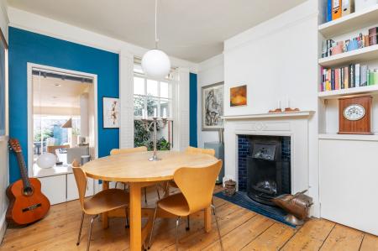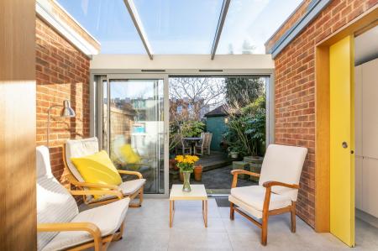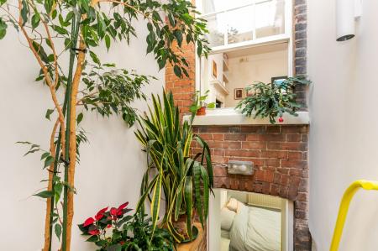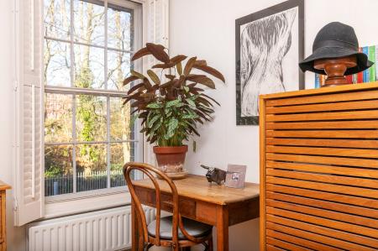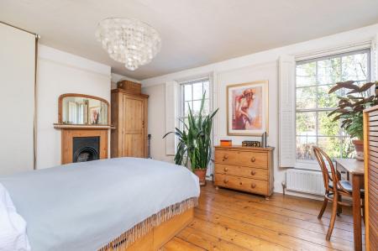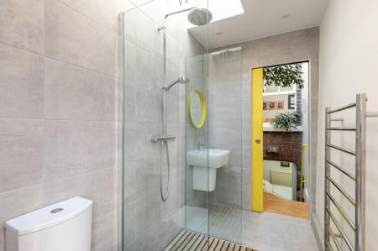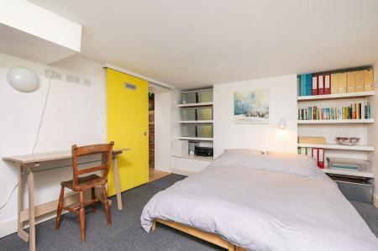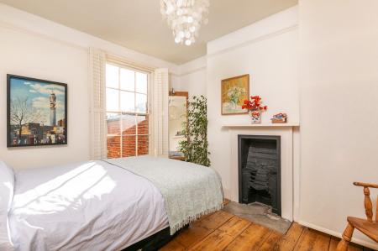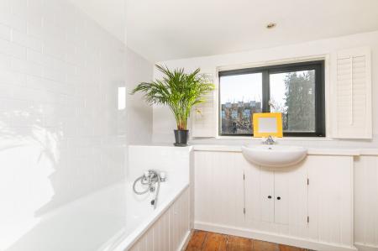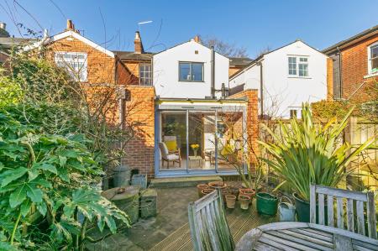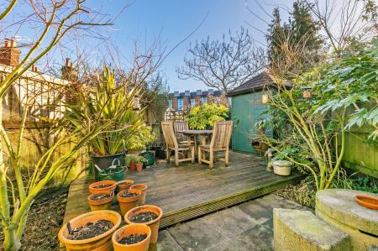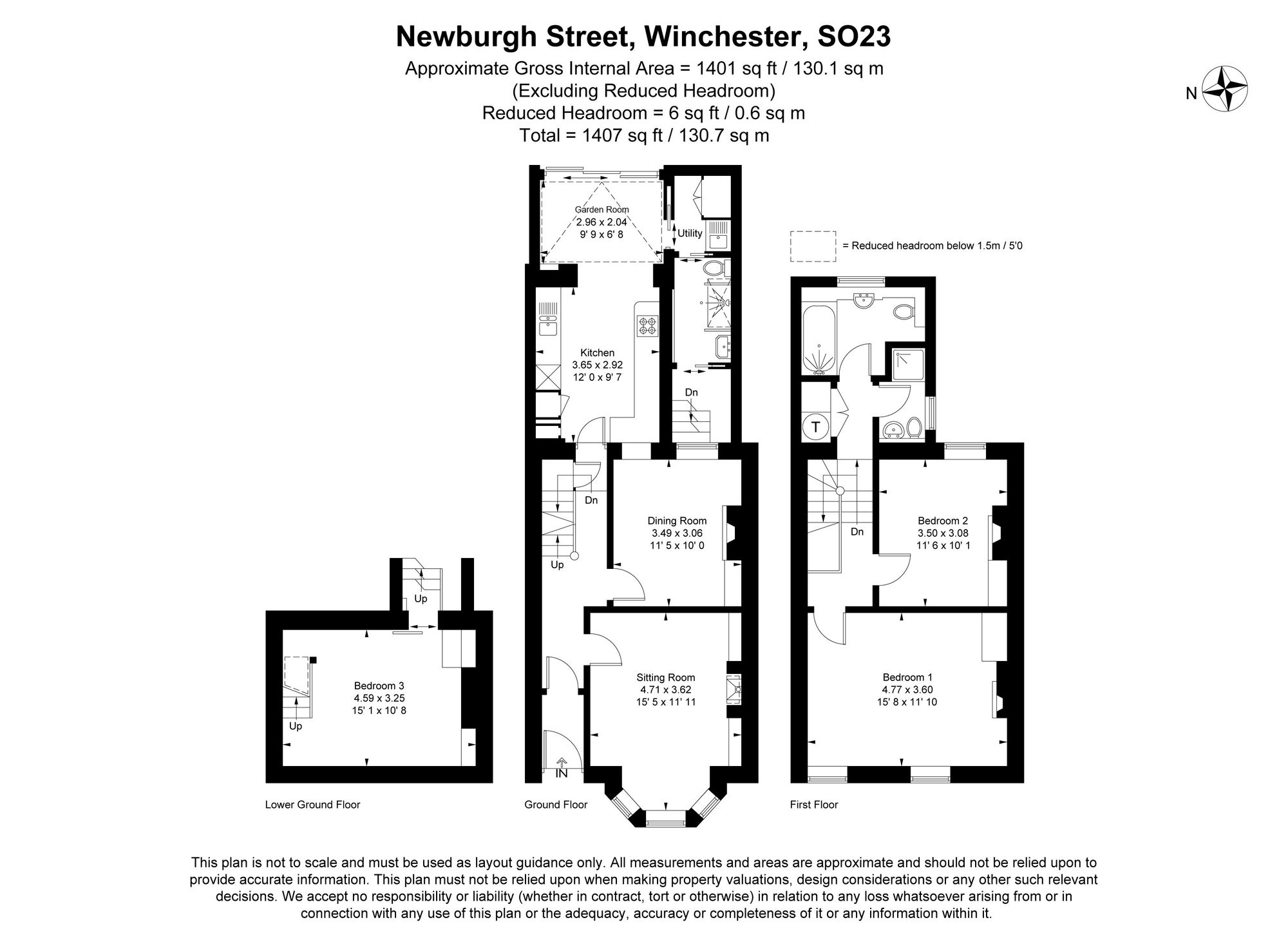- Entrance Hall
- Sitting Room & Dining Room
- Kitchen
- Garden Room & Utility Room
- Shower Room
- Bathroom
- Delightful Garden
- Resident’s On Street Parking
- Further Shower Room
3 Bedroom Terraced House for sale in Winchester
The Property:
This delightful late Georgian property has accommodation over three floors, behind a striking yellow London brick under a slate roof with inset windows and sash openers. A traditional front door opens into a welcoming hallway which has stripped and polished floorboards and a door opening into a charming sitting room, again, with stripped and polished floorboards, a bay window to the front aspect with fitted shutters and a ‘Jetmaster’ wood burning stove. The formal dining room has a fitted fireplace with tiled slips and hearth, with a fitted low-level cupboard and shelving above, a window to the rear aspect and opening into the kitchen. The kitchen is fitted with ivory high gloss kitchen units with slimline Corian work surfaces and appliances including; double oven, fridge/freezer, wine fridge, dishwasher and a gas hob with glass upstands. An ingenious rear extension has created a garden room, utility room and shower room. The kitchen opens into the garden room which has a glazed roof and sliding doors into the garden. A pocket door opens into the utility room, with plumbing for a washing machine and space for a tumble dryer, which in turn connects the shower room and bedroom three.
Upstairs, the principal bedroom has two windows with sash openers and fitted shutters, stripped and polished floorboards and an original fireplace. Bedroom two has a rear aspect, fitted shutters and original fireplace. There is a bathroom and a separate shower room. Outside there is a delightful garden to the rear with patio, decking and well stocked flower beds and a storage shed.
The Location:
Newburgh Street offers sustainable lifestyle opportunities with many of the City's amenities within a short walk. The garden is an excellent low maintenance space, however, if more space to let off energy is needed the Arbour is a little further than a 'stone's throw' away. The mainline rail station is under a five minutes' walk, with journey times to London Waterloo in under an hour and direct trains to Southampton, Basingstoke and beyond.
Directions:
From our High Street office proceed to the Westgate, bear right onto Upper High Street and the property will be found on the right-hand side.
Viewing:
Strictly by appointment through Belgarum Estate Agents (01962 844460).
Services:
All mains services are connected.
Council Tax:
Band D (rate for 2024/25 £2,150.46 pa).
Energy Efficiency Current: 82.0
Energy Efficiency Potential: 85.0
Important Information
- This is a Freehold property.
- This Council Tax band for this property is: D
Property Ref: 8cde69ef-eccc-45d2-8129-45832da9fac4
Similar Properties
Stanmore Lane, Winchester, SO22
4 Bedroom Detached House | Offers in excess of £800,000
Substantial detached house with far reaching views offering scope for modernisation and further extension.
Chilbolton Avenue, Winchester, SO22
4 Bedroom Semi-Detached House | Offers in excess of £800,000
Attractive modern townhouse situated within a sought after and prestigious location.
4 Bedroom Semi-Detached Bungalow | Guide Price £800,000
Genuinely deceptively spacious semi detached bungalow with a clever extension design to maximise space whilst retaining...
Fairfax Close, Winchester, SO22
4 Bedroom Detached House | Guide Price £835,000
A spacious detached family house with well balanced accommodation over two floors and large southwest facing gardens.
Kingsgate Road, Winchester, SO23
2 Bedroom End of Terrace House | Guide Price £850,000
Excellent two storey house with spacious accommodation approaching 1400sq.ft and within a comfortable level walk of the...
2 Cricket Close, Crawley, SO21
4 Bedroom Semi-Detached House | Guide Price £850,000
An excellent extended house with accommodation of just under 1800 sq. ft and a spacious outbuilding of 466 sq. ft provid...
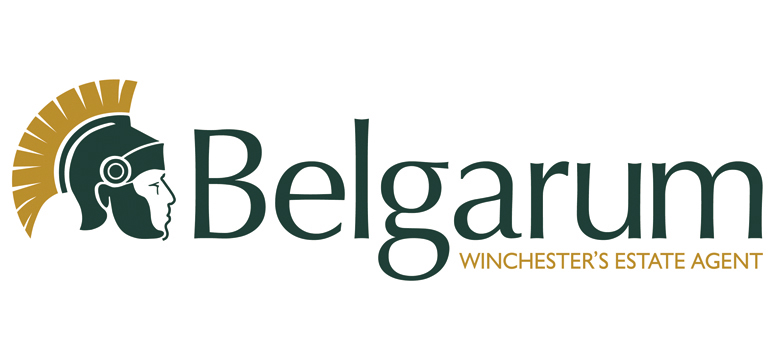
Belgarum (Winchester)
83 High Street, Winchester, Hampshire, SO23 9AP
How much is your home worth?
Use our short form to request a valuation of your property.
Request a Valuation
