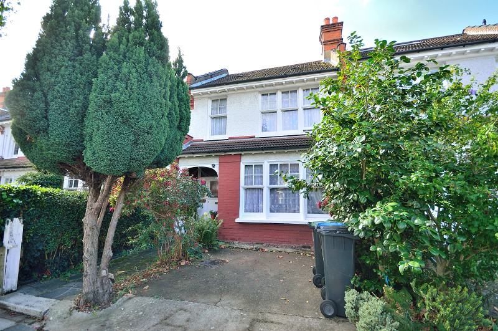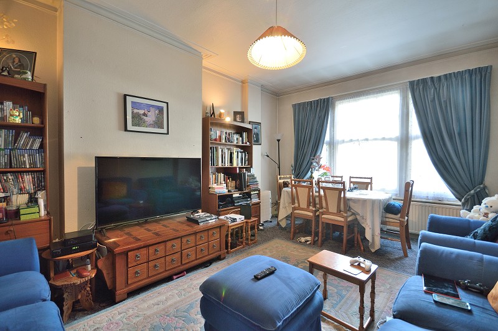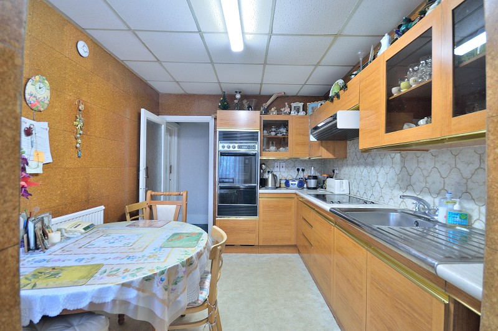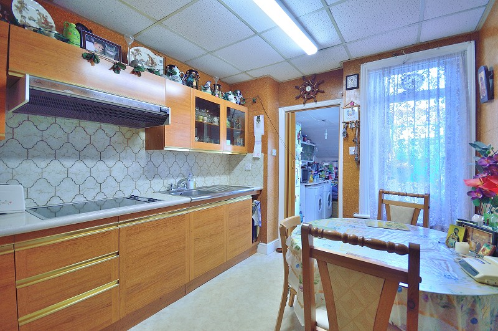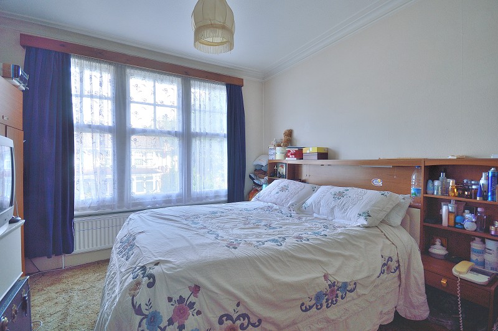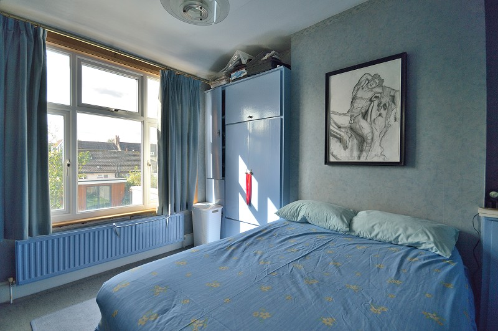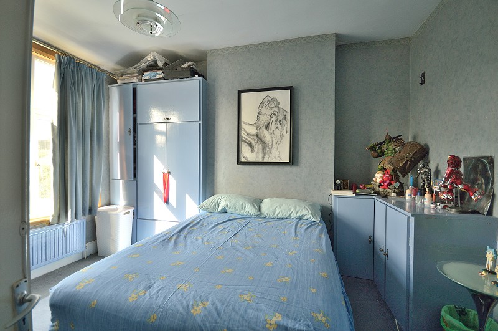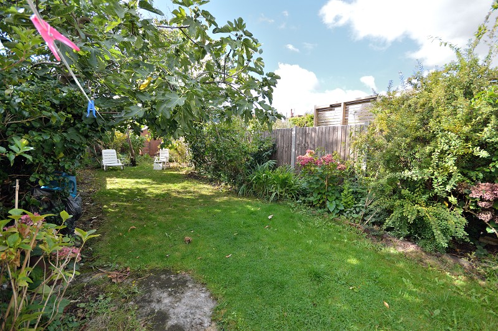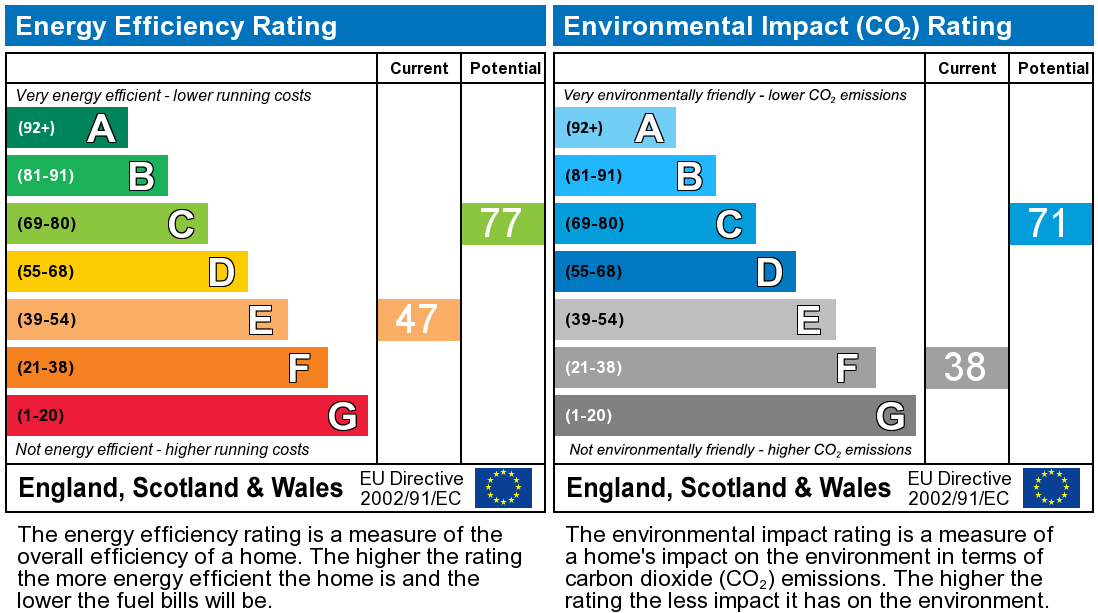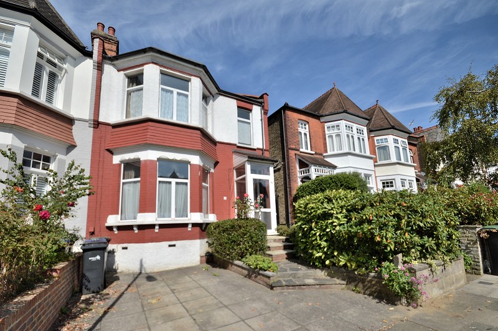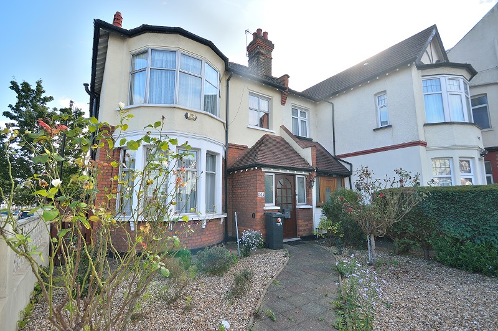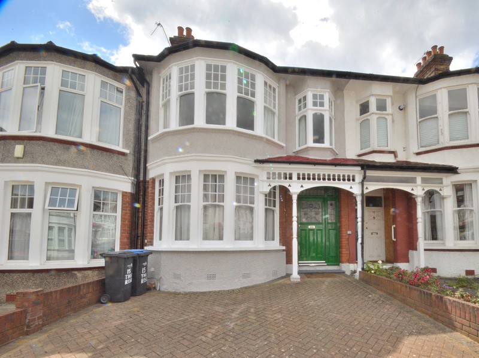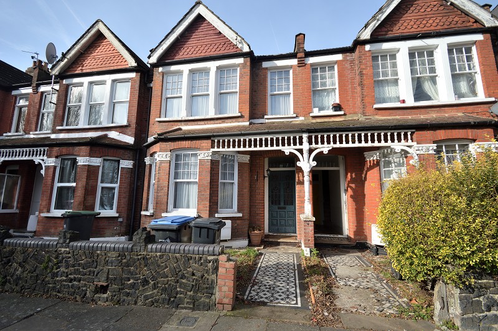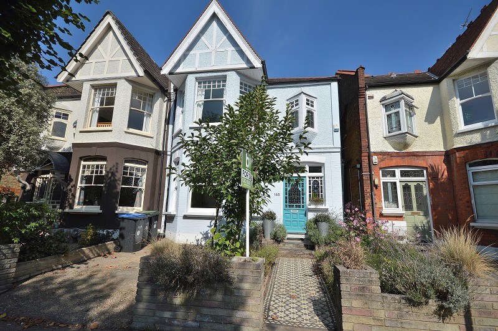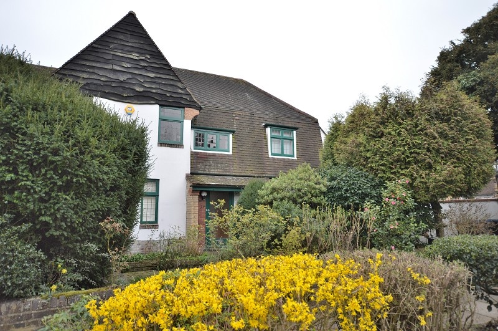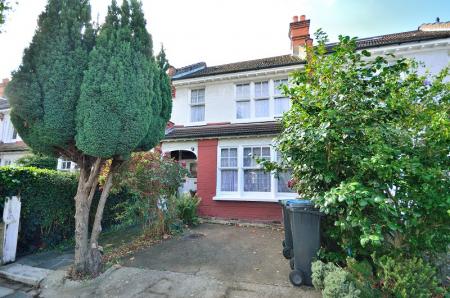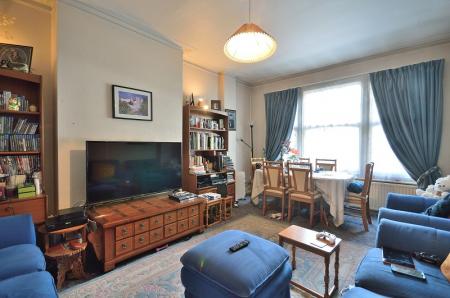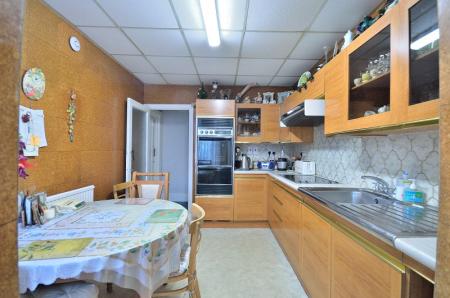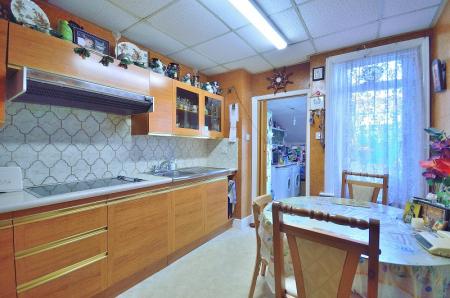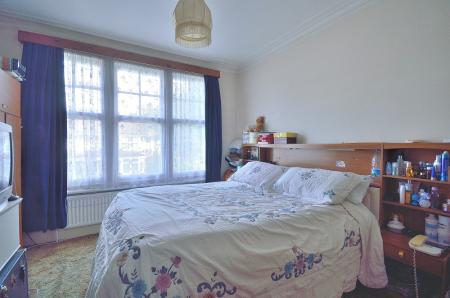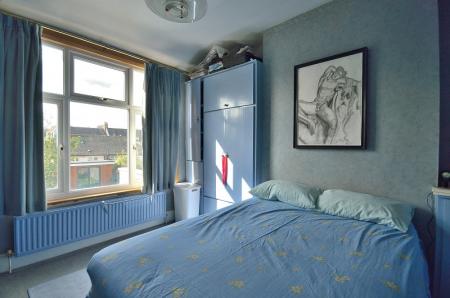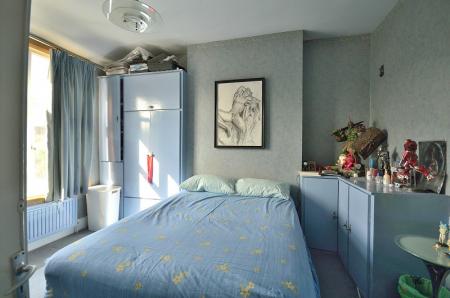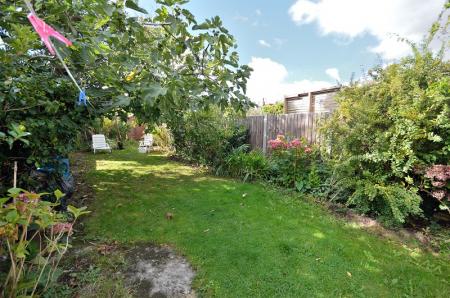- MID TERRACE EDWARDIAN HOUSE
- THREE BEDROOMS
- ON POPULAR ROAD
- KITCHEN/DINER WITH SEPARATE UTILITY
- TWO LARGE LIVING ROOMS
- REQUIRES SOME UPDATING/POTENTIAL TO EXTEND (STPP)
- OFF STREET PARKING
- SHORT WALK TO TRENDY WINCHMORE HILL GREEN
- WINCHMORE HILL BR/SHOPS/AMENITIES CLOSEBY
3 Bedroom Terraced House for sale in Winchmore Hill
Located on the popular Woodberry Avenue, this mid terrace house requires some updating, but ideal for someone wanting to put their own stamp on a property. The property offers potential to extend (STPP) to the rear and loft.
On the ground floor there is a good size lounge to the front of the property with kitchen/diner to the rear, as well as a utility room. Upstairs
there are three bedrooms with family bathroom and separate W/C.
Within a short walk to the trendy Winchmore Hill Green (with its array of restaurants, cafes and shops) and Winchmore Hill British Rail for links to the City and Hertford and moments from Green Lanes with good bus links towards Wood Green and Enfield.
FRONT GARDEN: Off street parking. Mature tree and shrubs.
ENTRANCE: Via hardwood door with inset glass and stained glass window.
HALLWAY: Carpet. Radiator. Cornicing. Doors to all rooms. Staircase to first floor. Under stairs storage.
RECEPTION 1: 17’4” x 13’2” Approx.
Carpet. Cornicing. Timber sash window to front aspect. Radiator.
RECEPTION 2: 14’11” x 10’ Approx.
Laminate flooring. Radiator. Cornicing. Timber door leading to rear aspect/lean to.
KITCHEN/DINER: 11’9” Approx.
Vinyl flooring. Fitted wall and base units. Integrated ceramic hob and integrated oven. Extractor fan. Partly tiled walls. Radiator. Timber window to rear aspect. Door to utility area;
UTILITY ROOM: 11’9” x 5’ Approx.
Vinyl flooring. Fitted wall and base units. Plumbing for washing machine. Wall mounted combi boiler. 2 x window to side aspect. Door to lean to;
LEAN TO: Timber frame with Perspex roof. Door to rear garden.
LANDING: Carpet. Dado and picture rails. Storage cupboard. Doors to all rooms. Loft hatch.
BEDROOM 1: 15’2” x 12’2” Approx.
Carpet. Timber sash window to front aspect. Built in cupboards. Cornicing. Radiator.
BEDROOM 2: 13’ x 12’3” Approx.
Carpet. Fitted wardrobes. UPVC double glazed window to rear aspect. Radiator.
BEDROOM 3: 10’4” x 7’ Approx.
Carpet. Sash window to front aspect. Radiator.
BATHROOM: Carpet. Bath with side panel. Pedestal basin. Obscure window to rear aspect. Tiled walls. Radiator.
SEPARATE W/C: Carpet. Close coupled w/c. timber window to rear aspect.
REAR GARDEN: Approx. 80ft.
Lawn area. Shrubs and mature trees. Shed to rear.
Council Tax Band : F
Important Information
- This is a Freehold property.
Property Ref: 58368_PRA10707
Similar Properties
Ulleswater Road, Southgate, London. N14
3 Bedroom Semi-Detached House | Guide Price £785,000
This three double bedroom house boasts a wealth of period features. Situated on one of Southgate's most popular roads on...
Green Lanes, Palmers Green, London. N13
4 Bedroom End of Terrace House | Offers in excess of £725,000
This natural four bedroom semi-detached house sits on Green Lanes in between Winchmore Hill and Palmers Green High Stree...
3 Bedroom Terraced House | £699,995
This 3 bedroom house conveniently located within easy reach of Palmers Green's shops, restaurants and mainline station i...
Devonshire Road, Palmers Green, London. N13
4 Bedroom Terraced House | £800,000
This deceptively spacious Edwardian mid-terrace boast four bedrooms and is located on a popular road moments from the Hi...
Conway Road, Southgate, London. N14
3 Bedroom Semi-Detached House | Guide Price £850,000
This beautiful semi-detached Edwardian property is situated in a quiet road on the popular Lakes Estate in Palmers Green...
Meadway , Southgate, London. N14
3 Bedroom Semi-Detached House | Guide Price £859,950
This semi-detached 3 bedroom house comes to market for the first time in almost 50 years. Located on the sought-after Me...
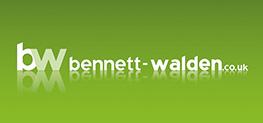
Bennett Walden (Palmers Green)
Palmers Green, London, N13 4PP
How much is your home worth?
Use our short form to request a valuation of your property.
Request a Valuation
