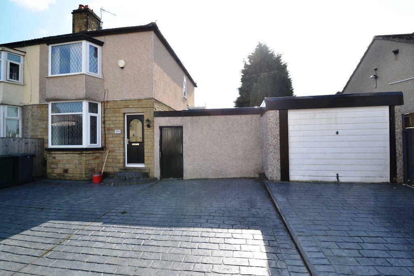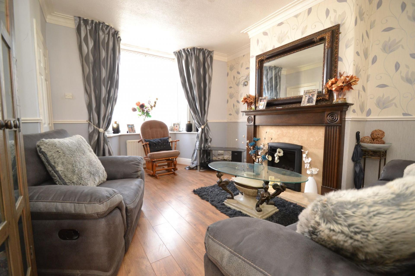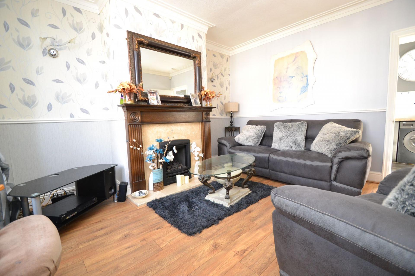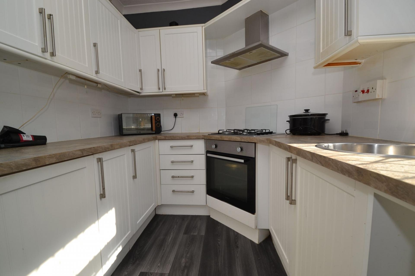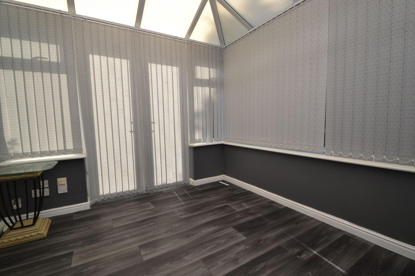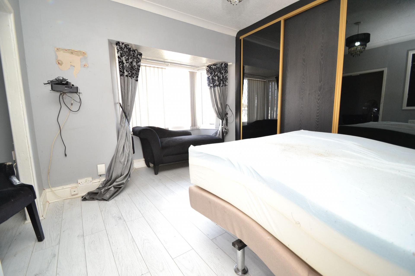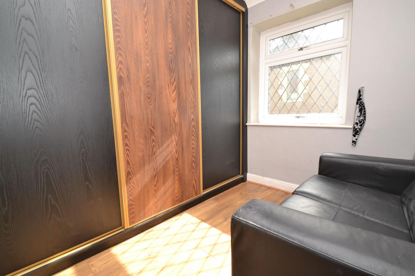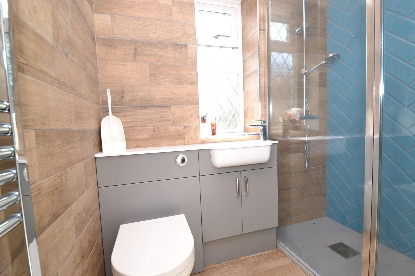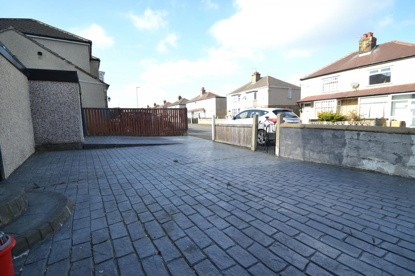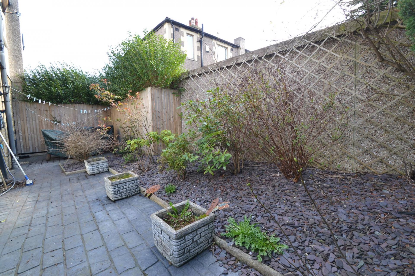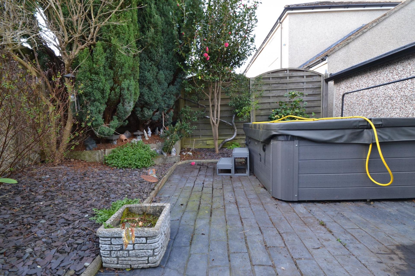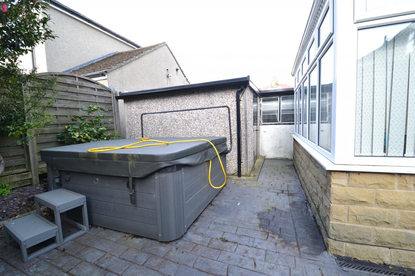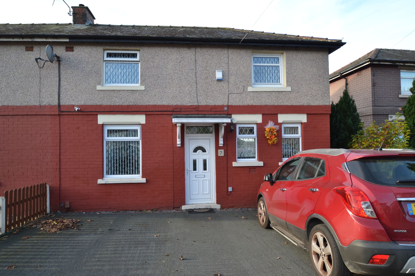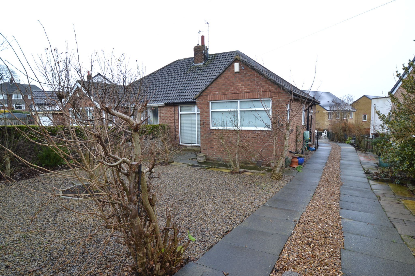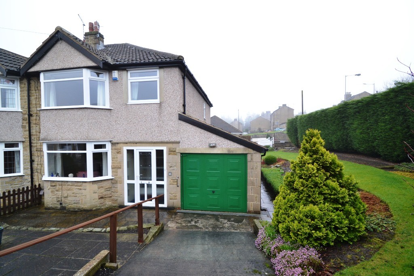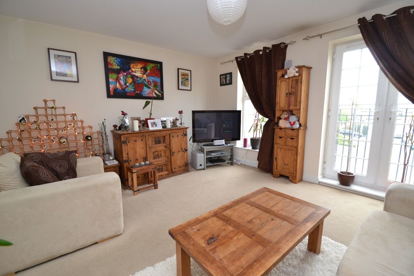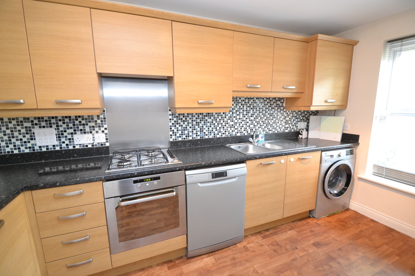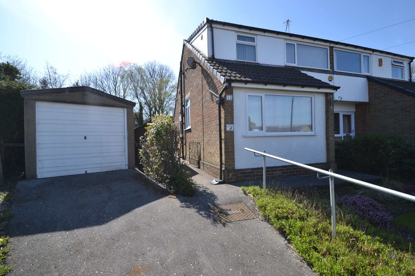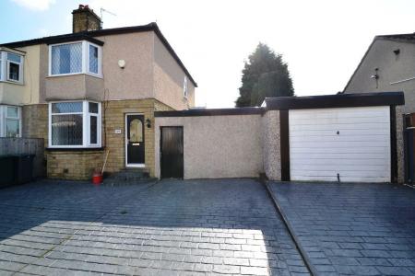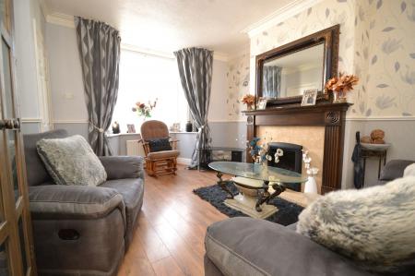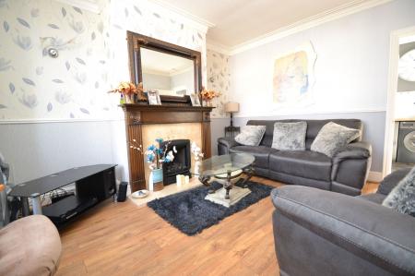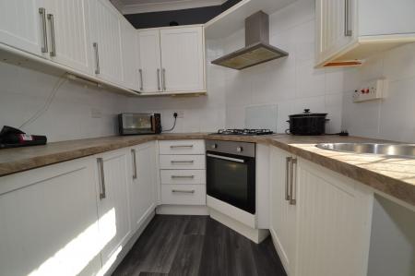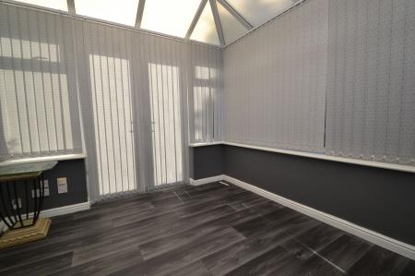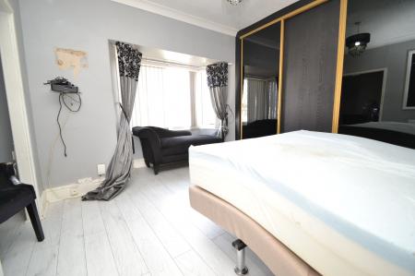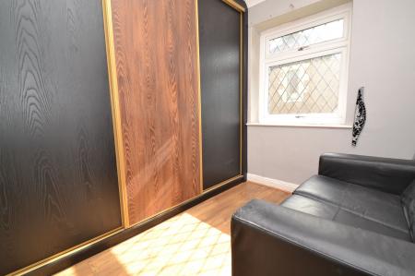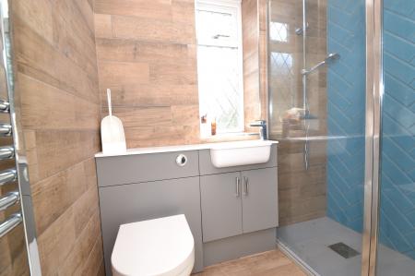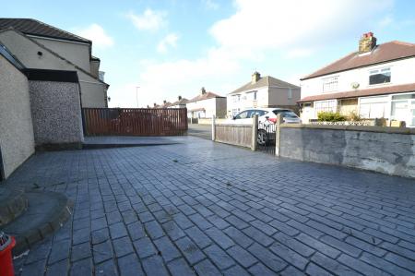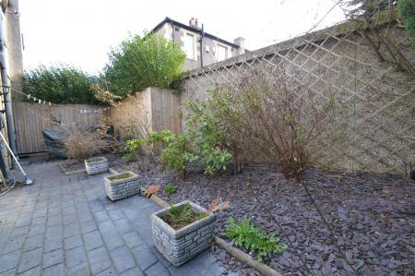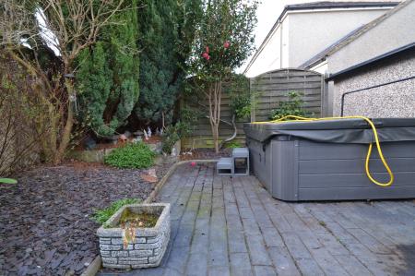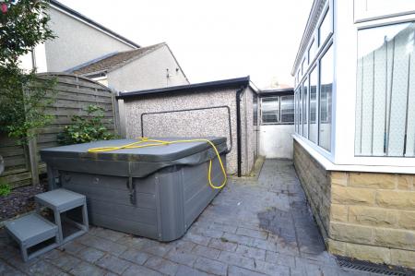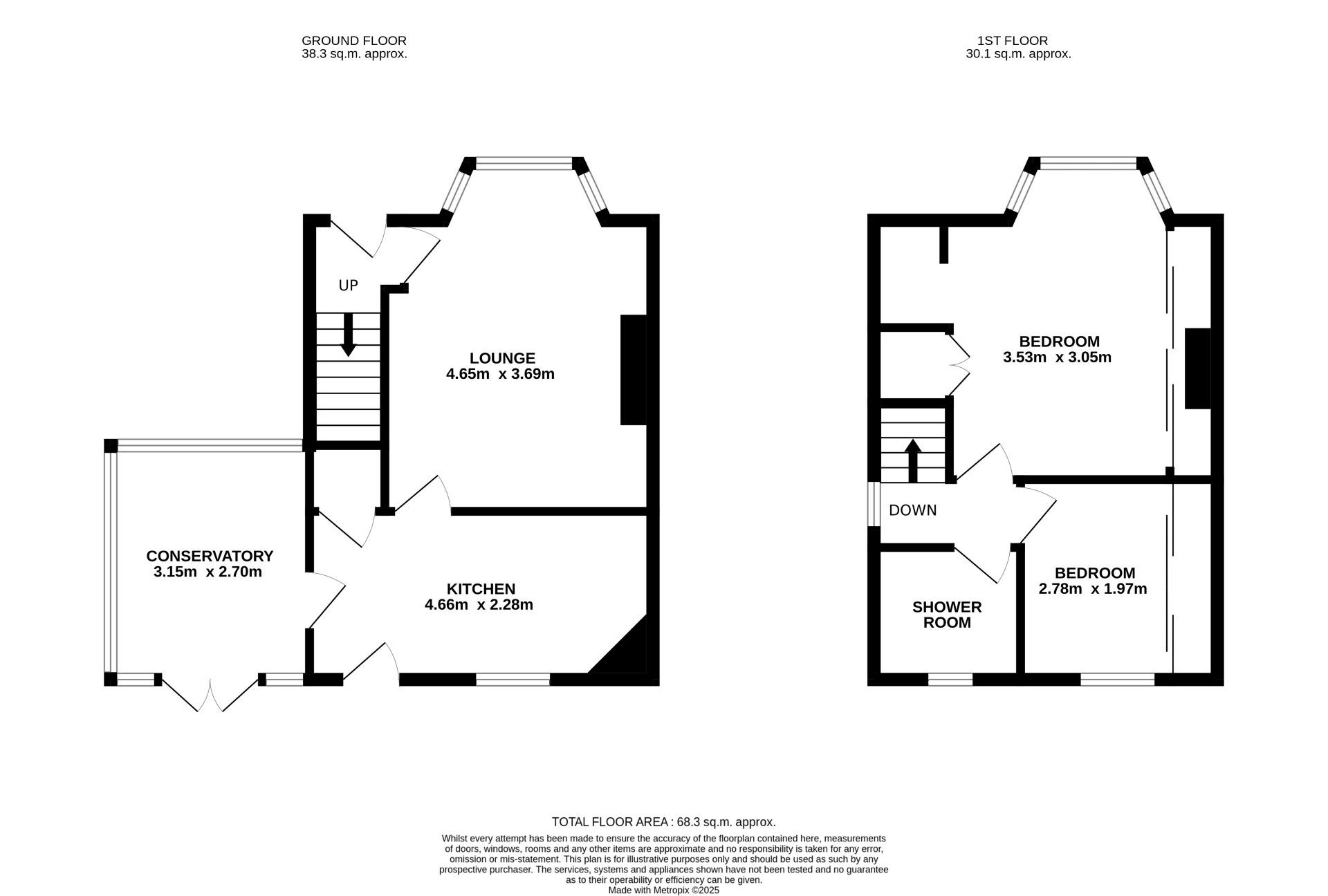- 2 BEDROOM BAY SEMI-DETACHED
- ATTRACTIVE SIZED PLOT WITH SIDE ATTACHED WORKSHOP AND GARAGE
- MODERN FITTED BATHROOM
- REAR CONSERVATORY
- BOTH BEDROOMS WITH FITTED WARDROBES
- FITTED KITCHEN IN WHITE
- REAR SOUTH FACING GARDEN
- FRONT CONCRETE PAVED GARDEN AREA AND DRIVE PLUS A GARAGE
- GREAT FTB'S HOME
- NO UPWARD CHAIN SALE
2 Bedroom Semi-Detached House for sale in Windhill
2 BEDROOM BAY SEMI-DETACHED * GOOD SIZE PLOT WITH AN ATTACHED WORKSHOP AND GARAGE * REAR UPVC DG CONSERVATORY * FITTED KITCHEN IN WHITE * MODERN FITTED SHOWER ROOM * BOTH BEDROOMS COME WITH MATCHING SLIDING PART MIRROR WARDROBES * GCH WITH AN IDEAL LOGIC PLUS 30 CONDENSING COMBI-BOILER * UPVC DG WINDOWS * ALARMED * FRONT CONCRETE PAVED GARDEN AREA AND DRIVE WITH AN ATTACHED GARAGE * REAR SOUTH FACING ENCLOSED GARDEN * AN IDEAL FTB'S COUPLE HOME * NO UPWARD CHAIN SALE *
Situated on Glenside Road in the popular residential area of Windhill, this well-presented two-bedroom bay-fronted semi-detached home is an excellent opportunity for first-time buyers. Offered with no upward chain, the property is set on an attractive-sized plot and benefits from a side-attached workshop and garage, providing ample storage and potential for further use.
Upon entering the property on the ground floor, you are welcomed into a bright and spacious reception room, leading through to a well-appointed fitted kitchen in white. To the rear, a delightful conservatory provides additional living space, with views over the south-facing garden � an ideal setting for relaxation and entertaining alike.
The first floor comprises two good-sized bedrooms, both of which feature fitted wardrobes, maximising storage and convenience. A modern fitted shower room completes the upstairs accommodation, offering a stylish and contemporary space.
Externally, the property benefits from a front concrete-paved garden area and driveway, providing off-road parking. To the rear, there is a south-facing enclosed garden. With its desirable location, practical layout, and excellent features, this home is perfect for those looking to take their first step onto the property ladder. NO CHAIN SALE.
Entrance: Front composite door into the hall, stairs, alarm panel, radiator.
Lounge: 4.65m x 3.69m (15'2 x 12'1). Upvc dg diamond leaded bay window to front, fitted blinds, double radiator under, plank effect oak laminate flooring, original cornice, mahogany fireplace surround with a marble back and hearth plus a living flame coal effect gas fire.
Kitchen: 4.66m x 2.28m (15'2 x 7'4). Range of wall & base units in white, work tops with tiling above, diamond leaded Upvc dg window to rear, stainless steel bowl sink and drainer with a chrome tap, plumbed for an auto-washer and dishwasher, extractor and light hood over a 4 ring gas hob and a built in electric oven all in stainless steel, space for a tall boy fridge freezer, wall mounted Ideal Logic Plus 30 condensing combi-boiler, rear Upvc dg entrance door, double radiator, pantry cupboard. Side glazed door leads into the:-
Upvc dg Conservatory: 3.15m x 2.70m (10'3 x 8'8). Fitted blinds, side French doors, radiator, power points.
Landing & Stairs: Access into the roof space with a loft hatch, side Upvc dg diamond leaded window.
Bedroom 1: 3.53m x 3.05m to fitted wardrobes (11'6 x 10'0). Upvc dg diamond leaded bay window to front, fitted blinds, radiator, full wall length fitted part mirror sliding wardrobes, laminate flooring, cupboard storage.
Bedroom 2: 2.78m x 1.97m to full wall length fitted wardrobes (9'1 x 6'5). Upvc dg diamond leaded window to rear, full wall length fitted wardrobes, radiator, coving, laminate flooring.
Shower Room: Walk in shower cubicle with a glass screen, chrome thermostatically controlled rainhead and hand attachment unit, contrasting contemporary tiling in wood effect, wash basin and wc set in a cistern and vanity unit, heated chrome towel rail, frosted diamond leaded Upvc dg window, extractor.
Externally: Front gate and walling, large concrete paved area, plus a drive to the attached garage with an up and over door, light & power. Door leads onto the rear garden with access doors to the garage and workshop. Rear concrete paved south facing garden, water tap.
Property Reference 0015404
Important Information
- This is a Shared Ownership Property
- This is a Freehold property.
Property Ref: 57897_0015404
Similar Properties
3 Bedroom Semi-Detached House | £185,000
3 BEDROOM EX'LOCAL AUTHORITY SEMI-DETACHED * POPULAR SMALL CUL-DE-SAC LOCATION * GCH WITH A 2 YEAR OLD IDEAL CONDENSING...
2 Bedroom Semi-Detached Bungalow | £184,995
HOT SPOT LOCATION * 2 BEDROOM ROBINSON SEMI-DETACHED BUNGALOW * REAR CONSERVATORY * SPACIOUS LOUNGE * KITCHEN * SHOWER R...
3 Bedroom Semi-Detached House | £184,950
RARE TO MARKET IN THIS PART OF THACKLEY * 3 BEDROOM BAY SEMI-DETACHED * CUL-DE-SAC LOCATION * OFFERS GREAT POTENTIAL TO...
3 Bedroom Terraced House | £187,500
REDUCED *** REDUCED *** REDUCED *** THREE DOUBLE BEDROOMS * 2 BATHROOMS * INTEGRAL GARAGE * POPULAR LOCATION * CUL-DE-SA...
3 Bedroom Semi-Detached House | £187,930
VERY TASTEFULLY PRESENTED 3 BEDROOM THREE STOREY SEMI-DETACHED * OFFERED FOR SALE WITH NO CHAIN * 2 BATHROOM FACILITIES...
3 Bedroom Semi-Detached House | £189,950
MUCH SOUGHT AFTER CUL-DE-SAC LOCATION * 3 BEDROOM DORMER SEMI-DETACHED BUILT BY PATCHETTS * THE DOWNSTAIRS THIRD BEDROOM...

Martin S Lonsdale (Bradford)
Thackley, Bradford, West Yorkshire, BD10 8JT
How much is your home worth?
Use our short form to request a valuation of your property.
Request a Valuation
