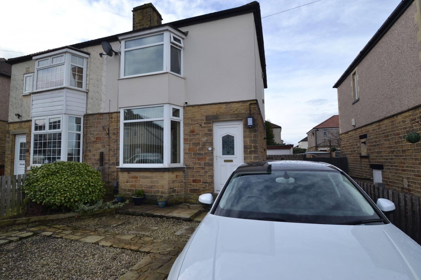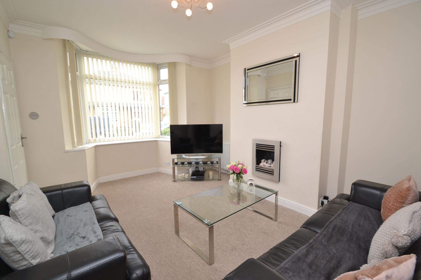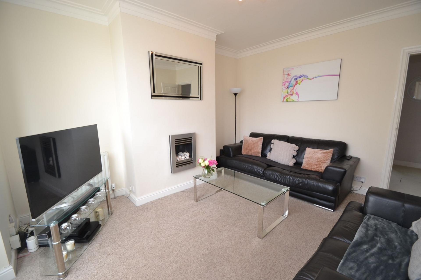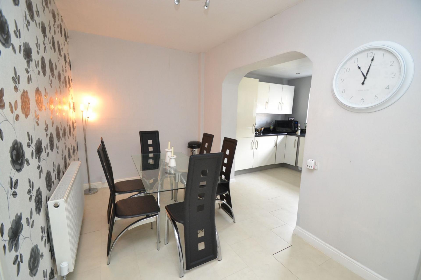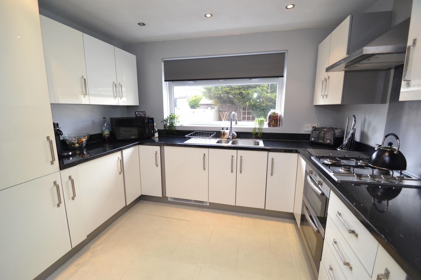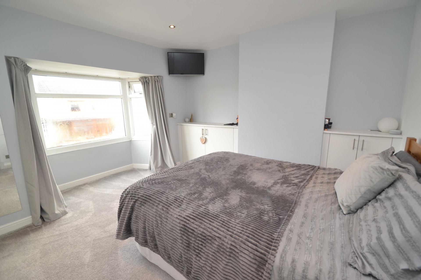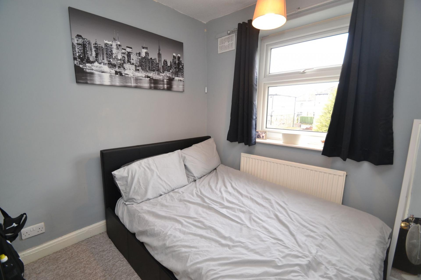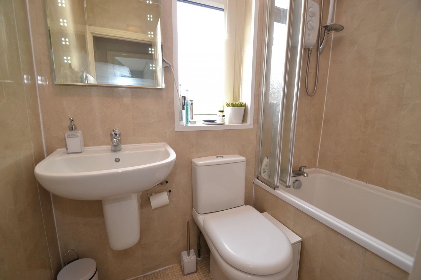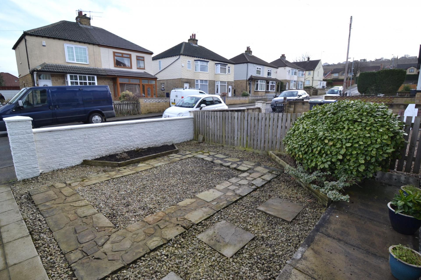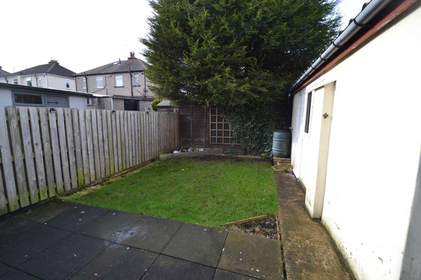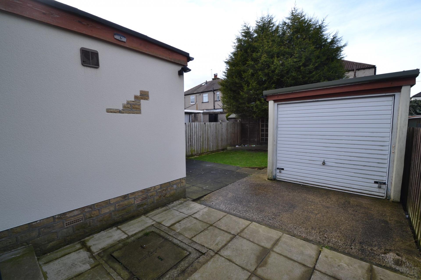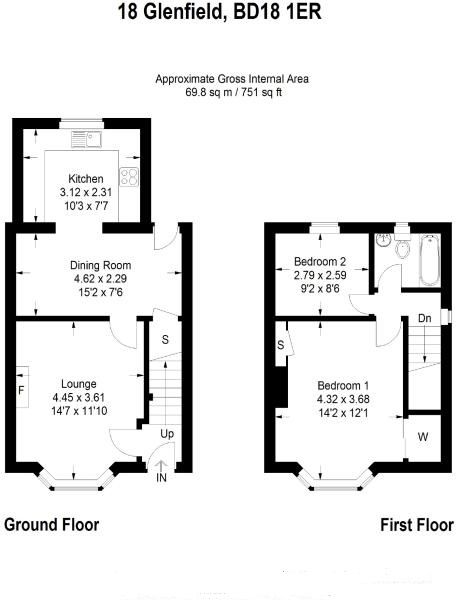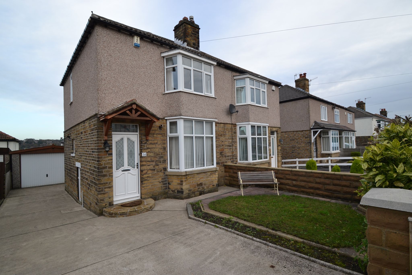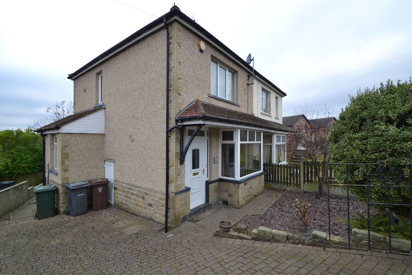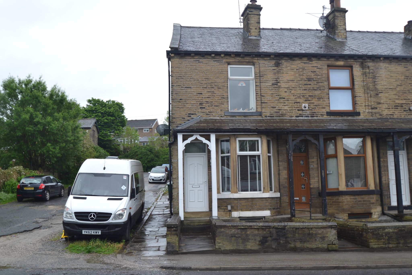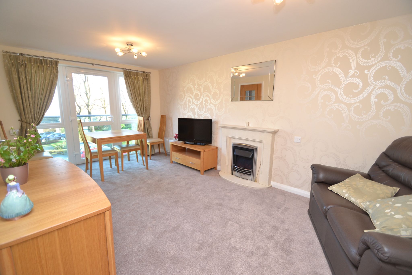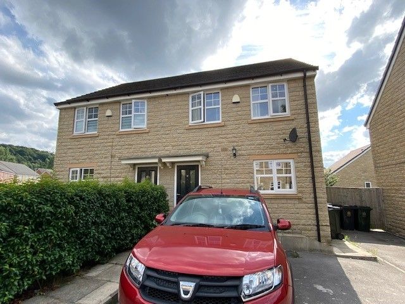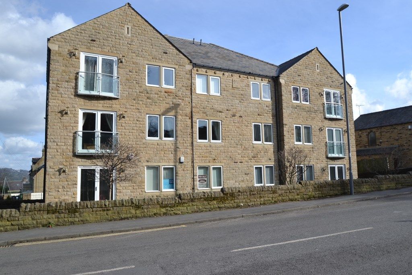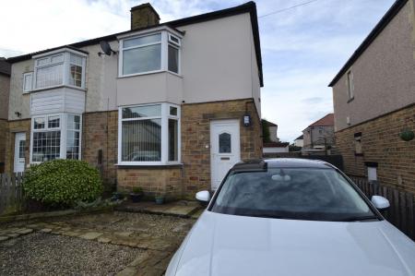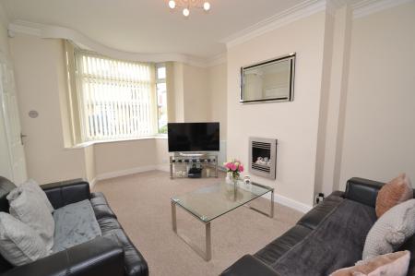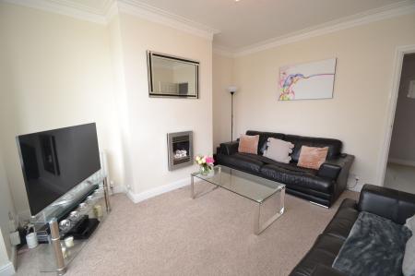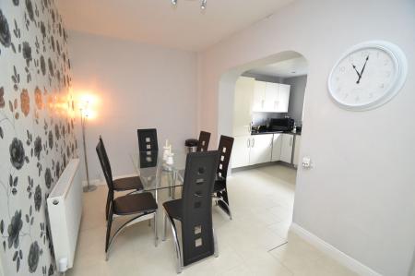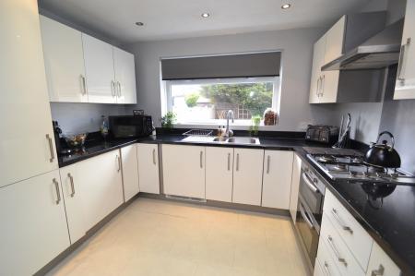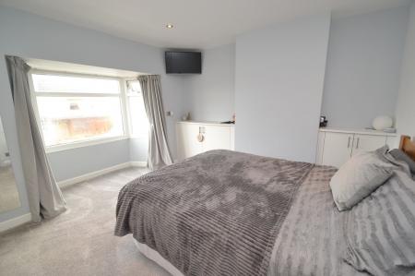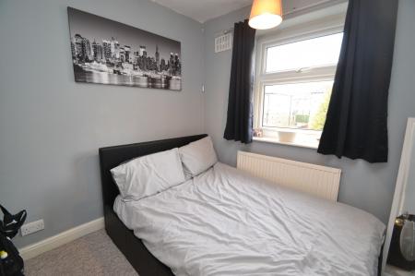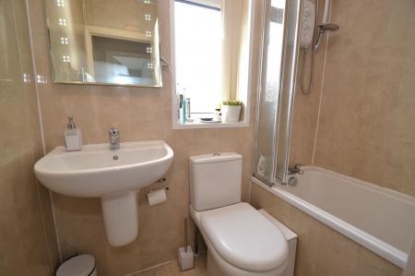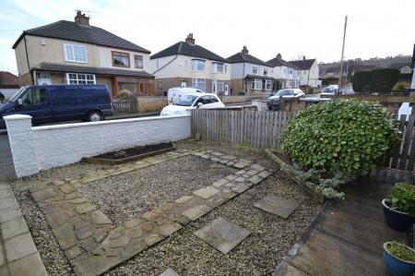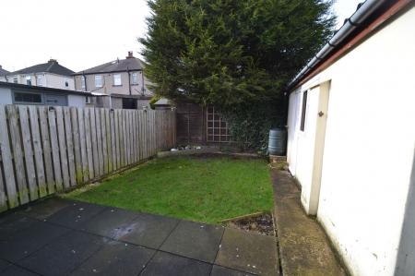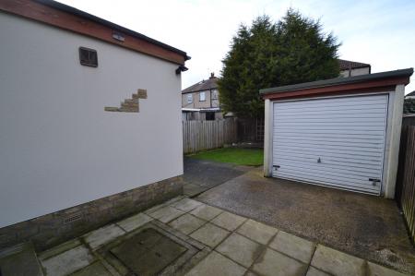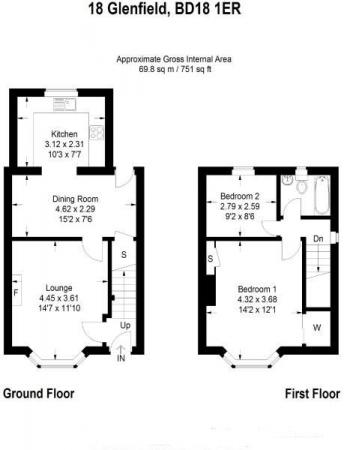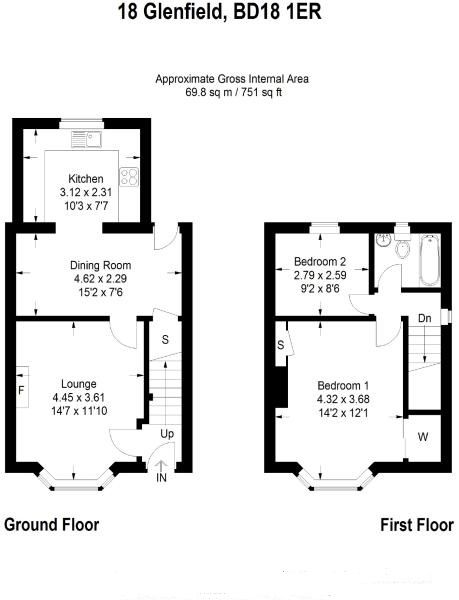- EXTENDED
- 2 RECEPTIONS
- BAY FRONTED SEMI-DETACHED
- 2 BEDROOMS
- GARDENS FRONT & REAR
- DETACHED GARAGE AND DRIVEWAY
- IDEAL FTB'S COUPLES HOME
2 Bedroom Semi-Detached House for sale in Windhill
MATURE MODERNISED EXTENDED 2 BEDROOM BAY SEMI-DETACHED * 2 RECEPTIONS * MODERN FITTED KITCHEN * MODERN BATHROOM SUITE IN WHITE * GCH & WORCESTER BOSCH CONDENSING BOILER * UPVC DG * FRONT & REAR GARDENS * DRIVE WAY FOR 1 CAR * DETACHED SINGLE GARAGE * AN IDEAL FTB'S COUPLES HOME *
Here we have a well presented 2 bedroom extended bay semi-detached in this popular location. Comprising, hall, bay lounge, dining room, modern fitted kitchen in high gloss white, 2 bedrooms with the master having extensive fitted storage, bathroom suite in white with electric shower over the bath, loft access. Benefitting from Upvc dg, gch and a Worcester Bosch condensing boiler, drive for 1 car at the front, side narrow drive leads to a gated access onto a detached single garage which offers useful storage. Overall a good size home for FTB'S or someone wishing to downsize.
Entrance: Front Upvc door, stairs, radiator.
Lounge: 14'7" x 11'10" (4.45m x 3.61m). Upvc dg bay window to front with fitted blind, two radiators, stainless steel pebble effect gas fire, original cornice.
Dining Room: 15'2" x 7'6" (4.62m x 2.29m). Two radiators, space for a dining table and chairs, under stairs store cupboard which houses the Worcester Bosch condensing boiler, rear Upvc entrance door, archway leads onto the:-
Kitchen: 10'3" x 7'7" (3.12m x 2.31m). Modern white high gloss fitted kitchen having an extensive range of wall and base units, granite effect work tops and matching splash backs, incorporating a stainless steel 1.5 sink unit with a mixer tap, stainless steel double electric oven, 4 ring gas hob and extractor hood all in stainless steel along with a stainless steel splash back, integrated fridge & freezer, integrated auto washer, inset chrome ceiling lights, rear Upvc dg window.
First Floor Landing: Access into the roof space, side frosted Upvc dg window.
Bedroom 1: 14'2" x 12'1" (4.32m x 3.68m). Built in wardrobes along with fitted storage cupboards, Upvc dg bay window, radiator, inset chrome ceiling lights.
Bedroom 2: 9'2" x 8'6" (2.79m x 2.59m). Rear Upvc dg window, radiator.
Bathroom: Modern three piece suite in white with an electric shower over the bath and a fold back shower screen, chrome heated towel rail, frosted Upvc dg window, cladded with tiling effect to the walls, extractor.
Externally: To the front is walling with a gravel and flagged garden, flagged drive for 1 car, fenced and gated access onto the detached single garage with an up and over door and side door. Enclosed rear SW facing garden comprising flagged patio and a level lawned garden.
Property Reference 0015039
Important Information
- This is a Freehold property.
Property Ref: 57897_0015039
Similar Properties
2 Bedroom Semi-Detached House | £144,950
PART STONE SEMI-DETACHED * 2 DOUBLE BEDROOMS * GCH & IDEAL CONDENSING BOILER * UPVC DG & ALARMED * SPACIOUS DRIVE LEADIN...
2 Bedroom Semi-Detached House | £144,950
2 BEDROOM PART BAY SEMI-DETACHED * GCH WITH A PRO COMBI-BOILER * UPVC DG WINDOWS * ALARMED * BAY LOUNGE * DINING ROOM IN...
1 Bedroom End of Terrace House | £144,950
END TERRACE ON THREE LEVELS * MAIN ROAD POSITION CLOSE TO ALL THE LOCAL SHOPS BARS AND RESTURANT * GCH AND A COMBI-BOILE...
1 Bedroom Apartment | £144,995
McCARTHY AND STONE RETIREMENT APARTMENT * FIRST FLOOR * LIFT ACCESS * COMMUNAL LOUNGE AREA * WARDEN SERVICE AND HOUSE MA...
3 Bedroom Semi-Detached House | £145,000
MODERN BUILT 3 BEDROOM SEMI-DETACHED * GCH & COMBI-BOILER * UPVC DG * ALARM * REAR ENLCOSED GARDEN ON 2 LEVELS * PARKING...
2 Bedroom Apartment | £146,500
MUCH SOUGHT AFTER GATED DEVELOPMENT * CLOSE TO LOCAL AMENITIES * SECOND FLOOR SECURE APARTMENT WITH THE ADDED BENEFIT OF...

Martin S Lonsdale (Bradford)
Thackley, Bradford, West Yorkshire, BD10 8JT
How much is your home worth?
Use our short form to request a valuation of your property.
Request a Valuation
