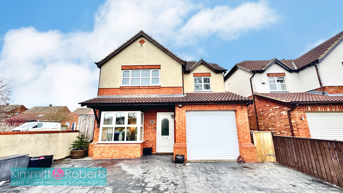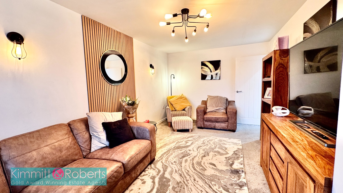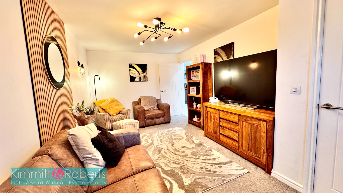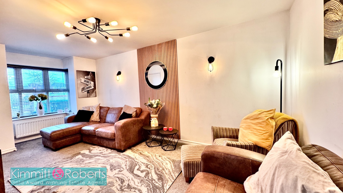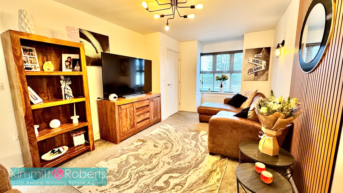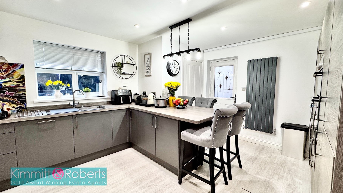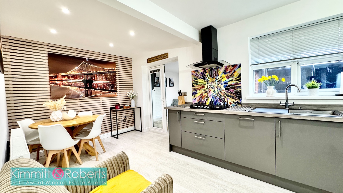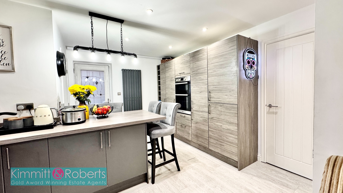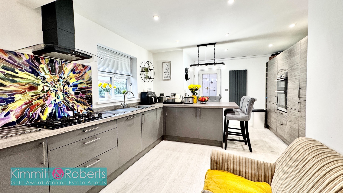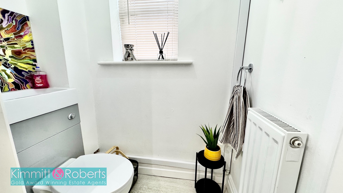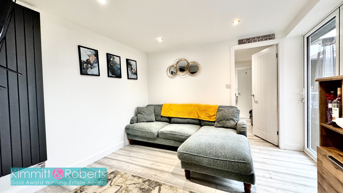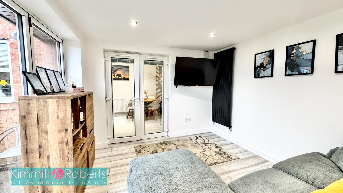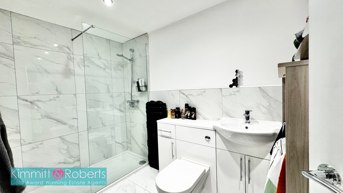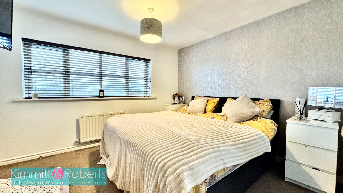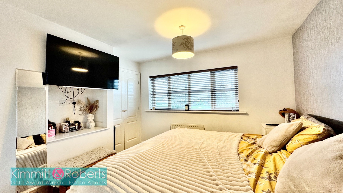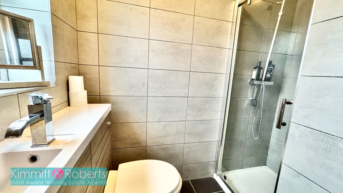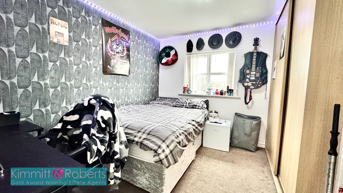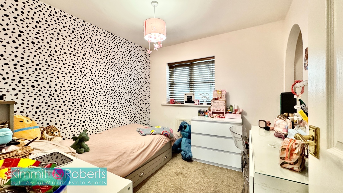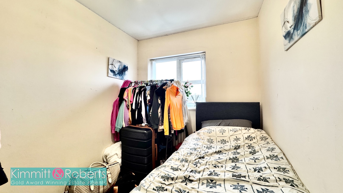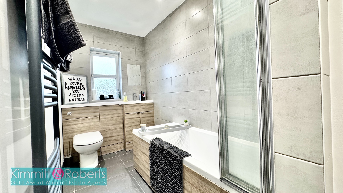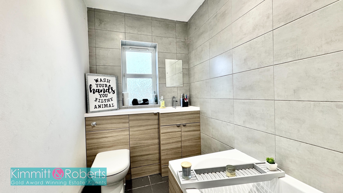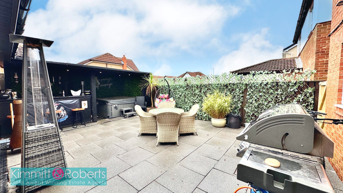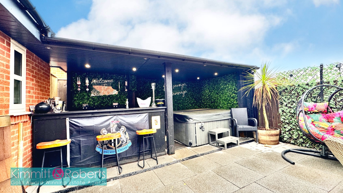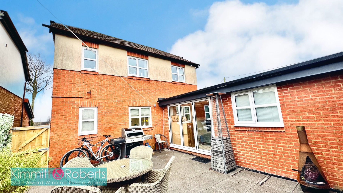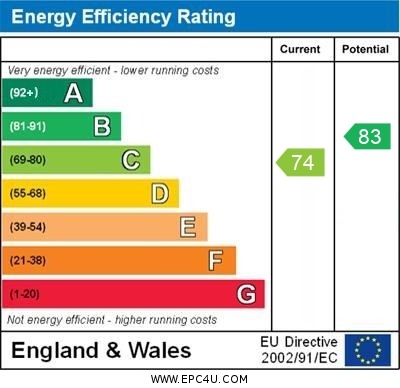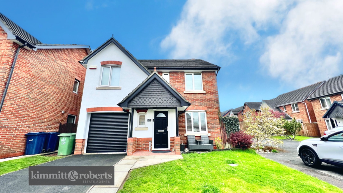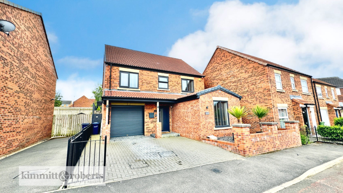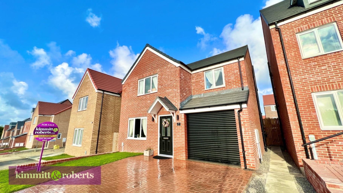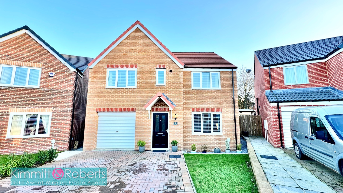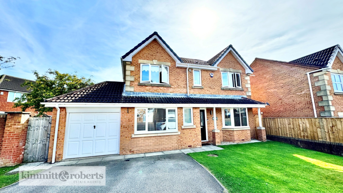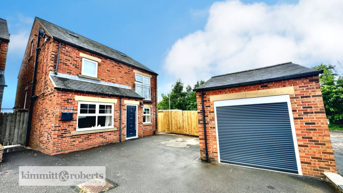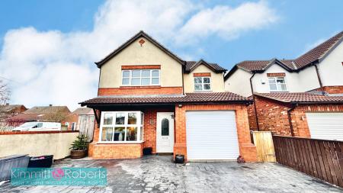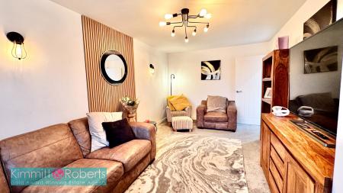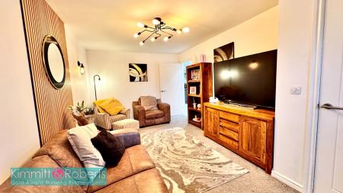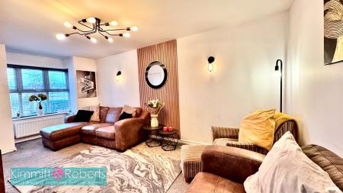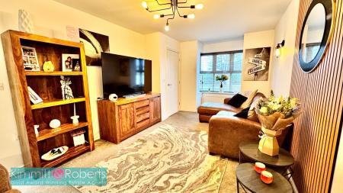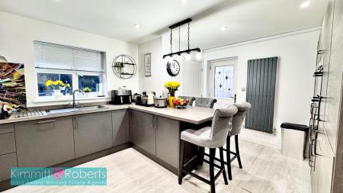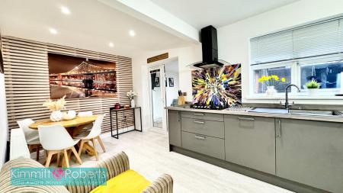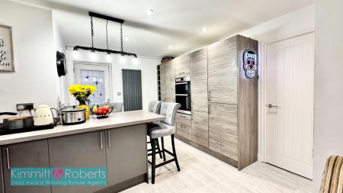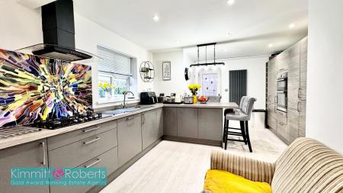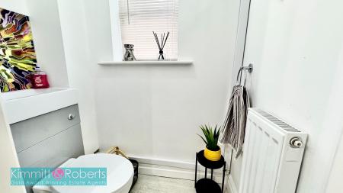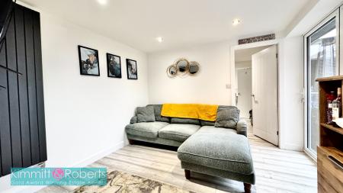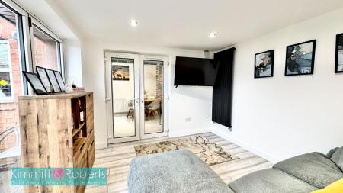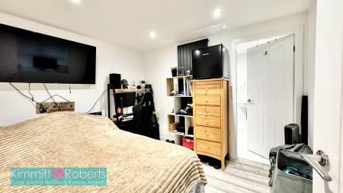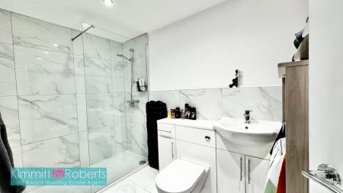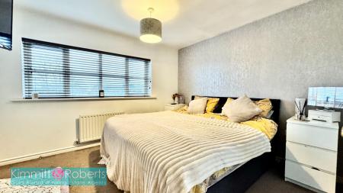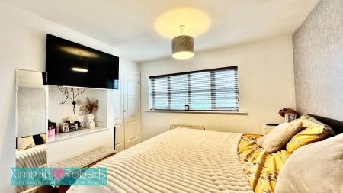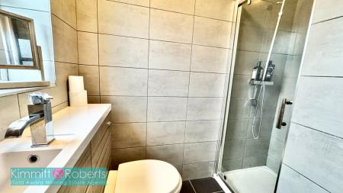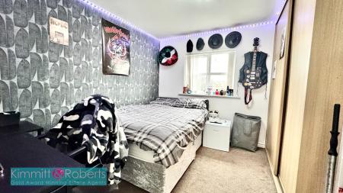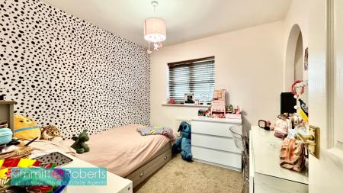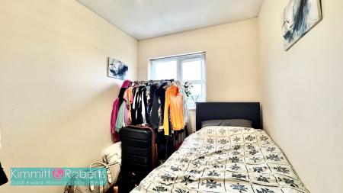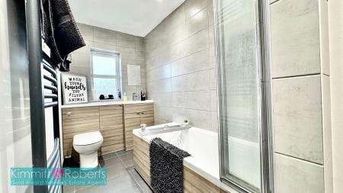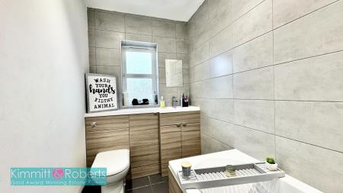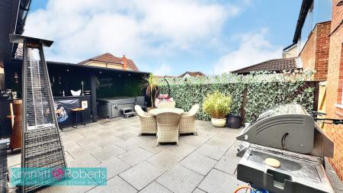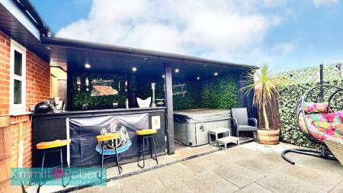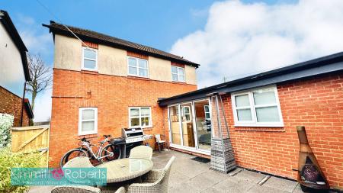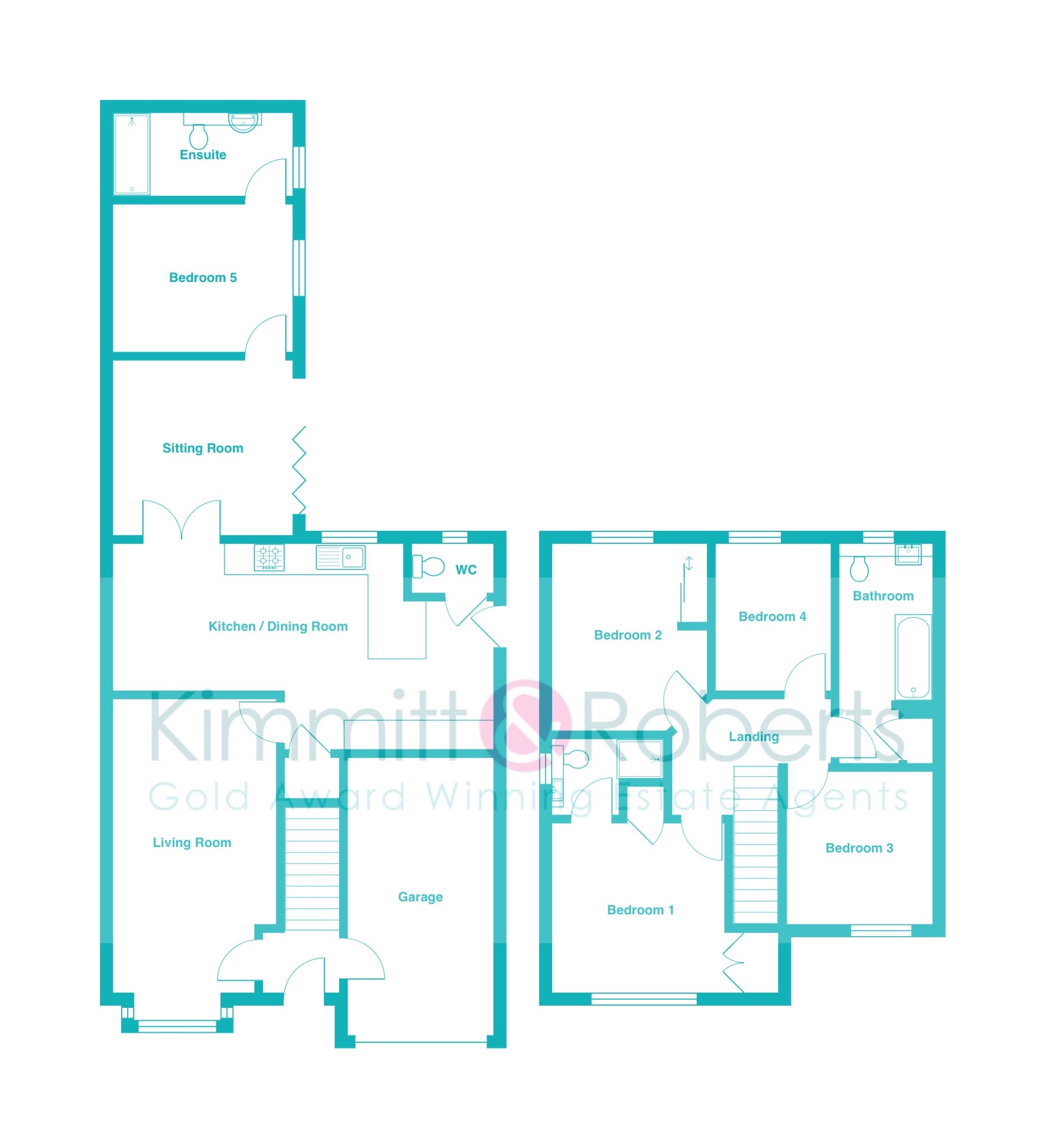- Extended Detached Residence
- Well Presented & Improved Throughout
- 5 Bedrooms with 2 Refitted Ensuites
- Living Room & Separate Sitting Room to Rear
- Refitted Kitchen
- Refitted Bathroom
- Bar & Hot Tub in Enclosed Rear Garden
- Ample Off Street Parking & Garage
- Ground Floor Wc
- EPC Rating - TBC
5 Bedroom Detached House for sale in Wingate
Discover the epitome of luxury living with this extended and beautifully presented detached residence, located in the desirable Arundel Walk, Wingate. With its prime location and stunning features, this 5-bedroom house is sure to tick all the boxes for your dream home.
Step inside this spacious property and immediately be greeted by a sense of grandeur. The tastefully decorated living room forms the heart of the home, offering ample space for relaxation and entertaining. The separate sitting room, located to the rear, provides a tranquil retreat with its serene ambiance and picturesque views of the garden.
The kitchen has been thoughtfully refurbished, boasting modern appliances, sleek cabinets, and ample countertop space for all your culinary endeavors. It's the perfect place to unleash your inner chef and whip up delicious meals for family and friends. The adjoining dining area offers a delightful setting for formal dinners or casual gatherings.
Also, to the ground floor is the extension which incorporates the additional living space, the fifth bedroom and Ensuite - perfect for a teenager to have their own space or as a annex to the property for when family stay.
Upstairs, you will find 4 further generously sized bedrooms, each designed with comfort and style in mind. The master bedroom features a recently refitted en-suite bathroom, providing a touch of luxury to your daily routine. The additional refitted family bathroom is elegantly designed and fitted with high-quality fixtures and fittings.
If you're a fan of entertaining, the highlight of this property awaits in the beautiful low maintenance enclosed rear garden. Here, you'll discover a fantastic bar area, perfect for hosting parties and gatherings. Immerse yourself in the relaxing atmosphere of the hot tub, where you can unwind and rejuvenate after a long day.
Parking will never be a concern, as this home offers ample off-street parking, ensuring convenience for both residents and guests. Accommodate multiple vehicles with ease and peace of mind. Additionally, the property includes a garage to provide extra storage space for your belongings.
Convenience is key, and this home has it in abundance. With a ground floor WC, you'll enjoy the practicality of a guest Wc and avoid unnecessary trips upstairs. The close proximity to local amenities, schools, and transport links further enhances the appeal of this property.
Overall, this extended detached residence represents the perfect combination of style, comfort, and convenience. Immaculately presented and improved throughout, it offers an exceptional living experience for families seeking the idyllic family home. Don't miss out on the opportunity to make this dream house your own, and schedule a viewing today!
GROUND FLOOREntrance LobbyLiving Room (5.00m x 3.20m)Kitchen/Dining Room (7.00m x 3.70m max)Wc (1.40m x 0.90m)Sitting Room (3.30m x 3.20m)Bedroom 5 (3.20m x 2.70m)Ensuite (3.20m x 1.80m)
FIRST FLOORLandingBedroom 1 (3.50m x 3.10m)Ensuite (1.70m x 2.10m)Bedroom 2 (3.20m x 3.10m)Bedroom 3 (2.90m x 2.70m)Bedroom 4 (2.70m x 2.20m)Bathroom (3.80m x 1.50m)
MATERIAL INFORMATIONThe following information should be read and considered by any potential buyers prior to making a transactional decision:
SERVICESWe are advised by the seller that the property has mains provided gas, electricity, water and drainage.
WATER METER - Yes
PARKING ARRANGEMENTS - Street Parking / Driveway / Garage
BROADBAND SPEEDThe maximum speed for broadband in this area is shown by imputing the postcode at the following link here > https://propertychecker.co.uk/broadband-speed-check/
ELECTRIC CAR CHARGER - No
MOBILE PHONE SIGNALNo known issues at the property.
NORTHEAST OF ENGLAND - EX MINING AREAWe operate in an ex-mining area. This property may have been built on or near an ex-mining site. Further information can/will be clarified by the solicitors prior to completion.
The information above has been provided by the seller and has not yet been verified at the point of producing this material. There may be more information related to the sale of this property that can be made available to any potential buyer.
Important Information
- This is a Freehold property.
- This Council Tax band for this property is: D
Property Ref: 723_370170
Similar Properties
Kingston Mews, Houghton le Spring, Tyne and Wear, DH4
4 Bedroom Detached House | Offers Over £265,000
immaculately presented detached house, situated within this ever-popular estate of Houghton le Spring. This stunning pro...
Kingfisher Drive, Easington Lane, Houghton le Spring, Tyne and Wear, DH5
4 Bedroom Detached House | Offers Over £250,000
Impeccably remodeled 4 bedroom, 2 bathroom, and 1 reception house in Easington Lane. Upgraded interior, contemporary kit...
Matthiola Place, Hetton-Le-Hole, Houghton le Spring, Tyne and Wear, DH5
4 Bedroom Detached House | £240,000
Kimmitt & Roberts present an immaculately maintained detached residence in Bramble Rise Persimmon estate. It offers a sp...
Chilton Moor, Houghton le Spring, Tyne and Wear, DH4
5 Bedroom Detached House | £299,950
Stunning detached residence featuring an ensuite master bedroom, porcelain tiled patio areas, double driveway, integral...
Okehampton Drive, Houghton le Spring, Tyne and Wear, DH4
4 Bedroom Detached House | Offers Over £300,000
This larger style detached house boasts 4 bedrooms, 2 bathrooms, 2 reception rooms, a south-facing garden, garage, and u...
Station Road, West Rainton, Houghton Le Spring, Tyne And Wear, DH4
5 Bedroom Detached House | Offers Over £325,000
Immaculate 3-storey detached house with refitted kitchen and bathrooms, ample parking, detached garage, and a private, e...

Kimmitt & Roberts Estate Agents (Houghton Le Spring)
1 Church Street, Houghton Le Spring, Tyne & Wear, DH4 4DJ
How much is your home worth?
Use our short form to request a valuation of your property.
Request a Valuation
