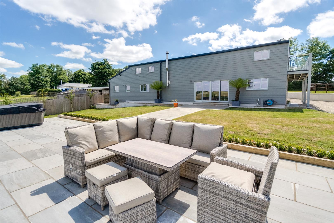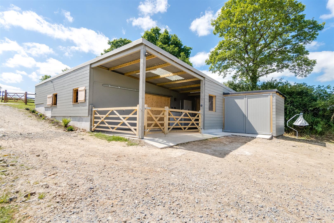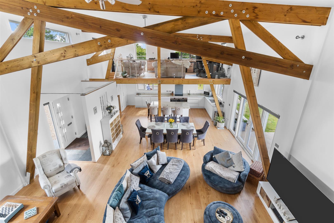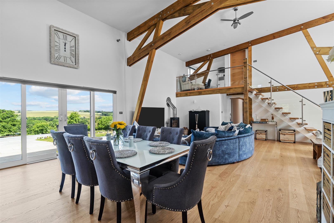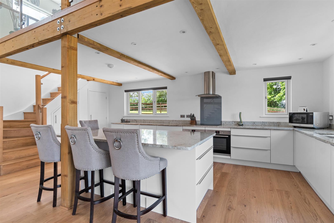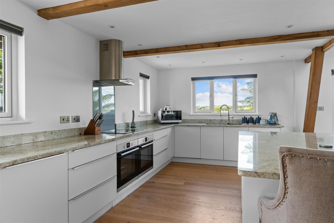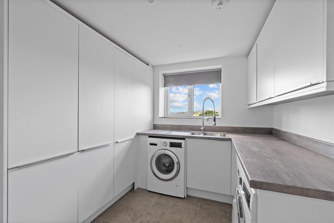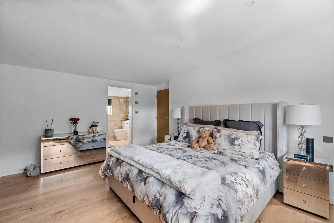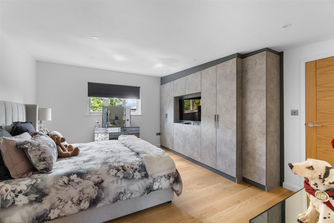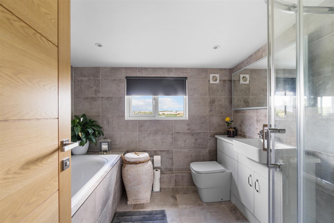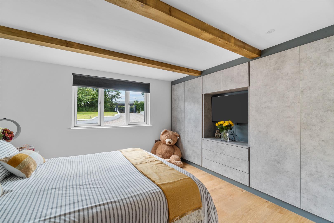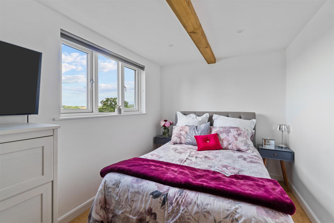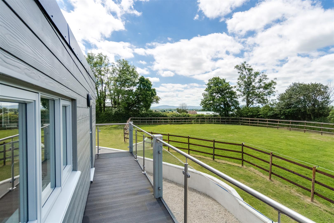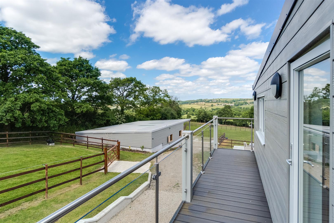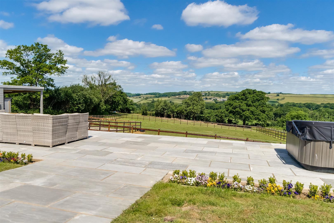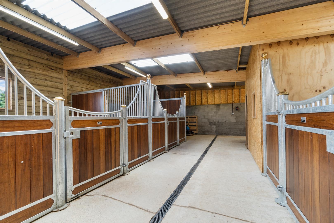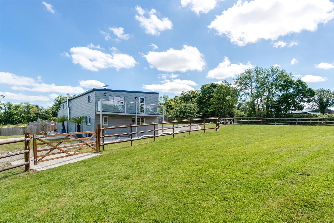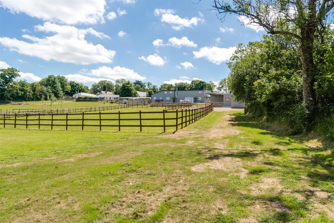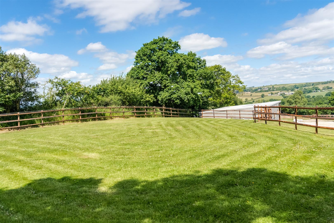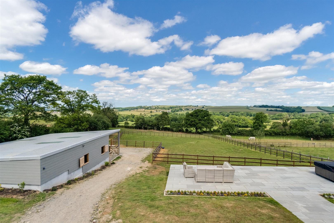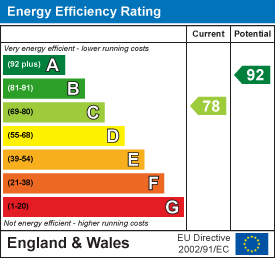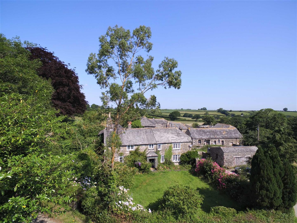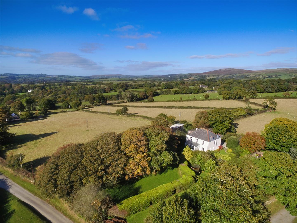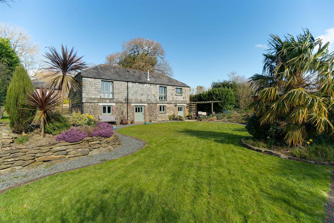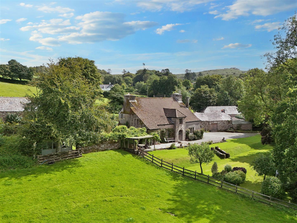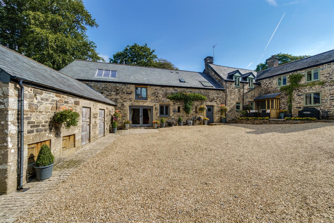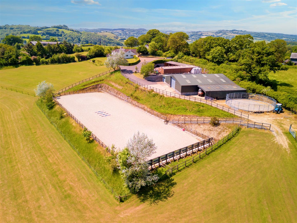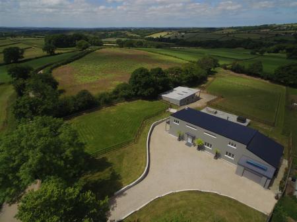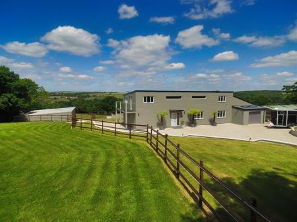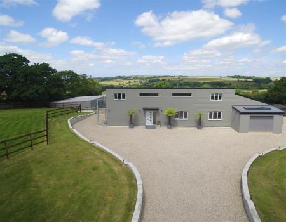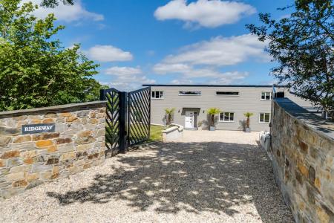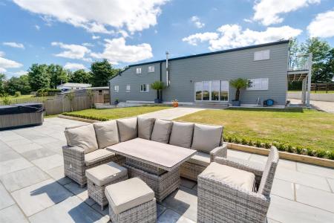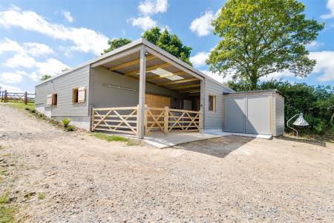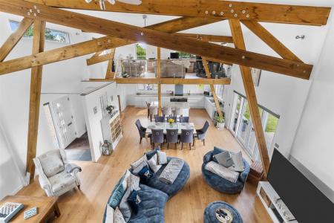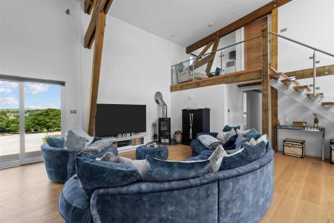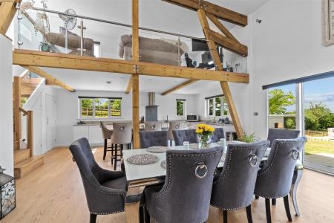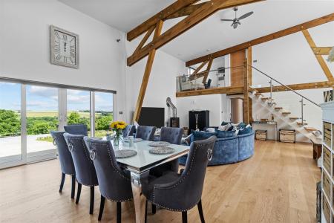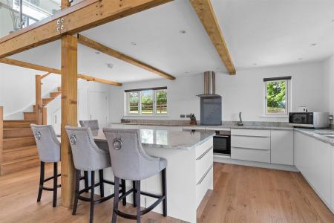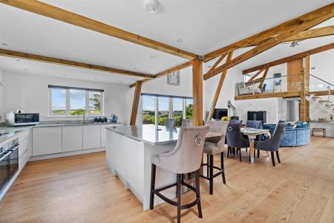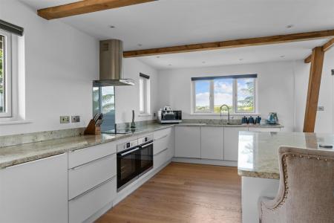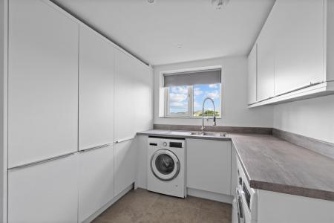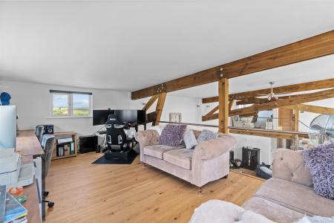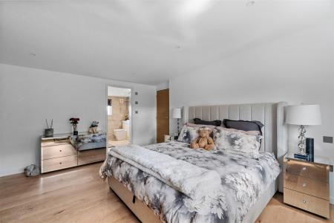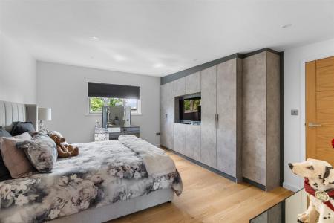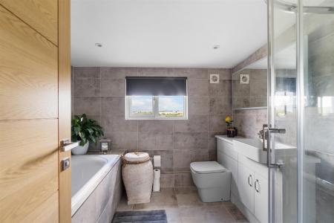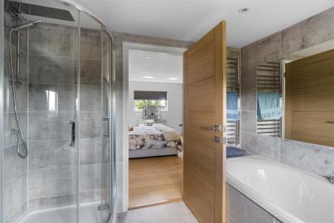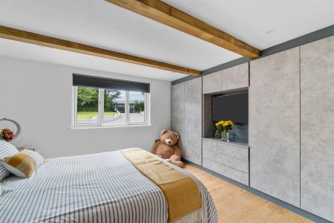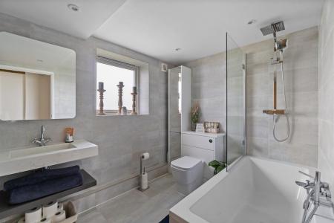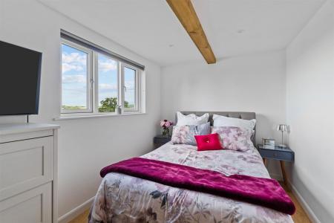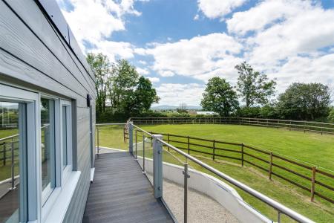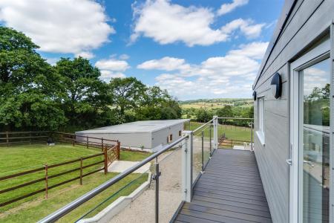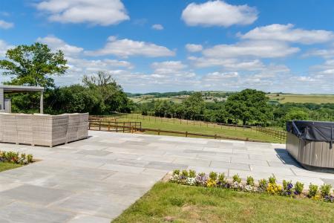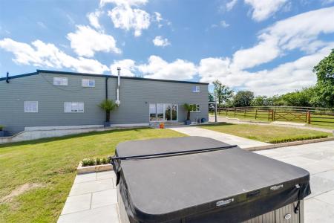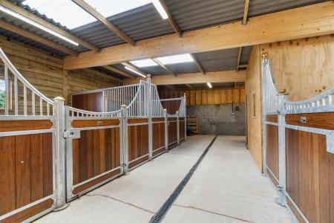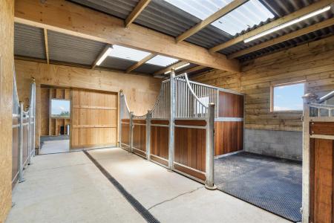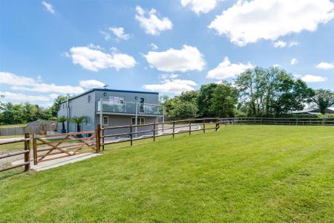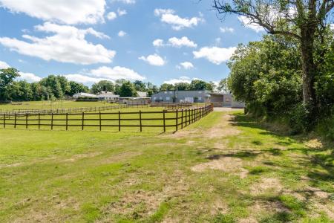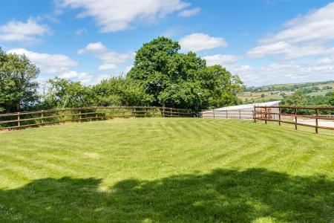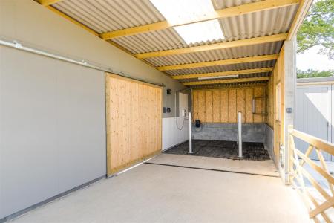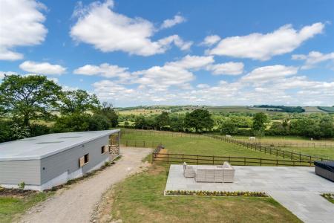- Exceptional Modern and Contemporary Property
- 3 Bedroom Country Property
- Large Open Plan Living Area
- Equestrian Facilities
- 2 Acres
- Enviable Position
- Superb Far Reaching Views
- No Onward Chain
3 Bedroom Country House for sale in Winkleigh
An outstanding and most appealing modern country property of unique and contemporary design in an enviable rural location with superb views. 2 acres of gardens, paddocks and stable yard. No Onward Chain.
Ridgeway is located 2 miles southwest of Winkleigh which is conveniently situated between Dartmoor and Exmoor. The historic village of Winkleigh boasts a vibrant community with a village hall, community centre, sports centre, a church, chapel and a primary school. It also has two public houses, post office, butcher's shop, fish mongers, general stores, builders merchant, veterinary and doctors' surgeries.
North Tawton approximately 6 miles to the southeast and the larger towns of Bideford 20 miles to the northwest, Barnstaple 21 miles to the north, Okehampton 11 miles to the south and Crediton 16 miles to the south east are all within easy driving distance where further education and shopping facilities are found. There are reputable private schools at Shebbear, West Buckland and Bideford, together with a state school in Great Torrington. The North Devon coast is within easy reach, as are the Exmoor and Dartmoor National Parks. The A30 can be access at Coombhead 11 miles to the South. Exeter is 24 miles to the southeast providing easy access to the M5, international airport and mainline railway with connections to London and extensive shopping and leisure facilities.
Ridgeway is of a unique and contemporary design providing well appointed open plan living, converted and finished to a very high standard with powder coated aluminium NorDan Ntec double glazed windows and doors provide an abundance of natural light. The exterior of the house is very easy maintenance, environmentally friendly cedral weather boarding.
The immaculately presented accommodation extends to approximately 2,500 sq/ft, benefiting from Oak staircases, doors and Oak flooring throughout the living areas and tiled floors in the bathroom, en suite and utility room. The windows and patio doors in the living area all have the convenience of electrically operated blinds which can be controlled remotely from an app. In the bedrooms the blackout blinds are manually operated.
The light, bright and contemporary accommodation briefly comprises: Entrance lobby, living room a triple aspect room enjoying stunning panoramic views over the garden, land and countryside beyond. Exposed feature beams, modern and contemporary wood burning stove on a large slate hearth. Fitted kitchen with base units and matching island /breakfast bar and a polished marble worksurfaces. Two Neff built in electric ovens, induction hob with extractor above, integral dishwasher. Inner hall way leads off to Bedroom 2, views over the garden and countryside beyond. Bedroom 3, built in wardrobes and drawer units. Family bathroom wash hand basin, W/C and double ended bath with shower above, fully tiled walls, heated tower rail. Utility room, fitted wall and base units. Stainless steel one and half bowl sink and drainer, space for washing machine and tumble dryer. On the first floor: Mezzanine sitting room / study / bedroom 4; a triple aspect room with outstanding panoramic views and stainless steel and glazed balcony. Door provides access to the external balcony with stunning views to Dartmoor. Seating / study space with panoramic views to the rear. Master bedroom suite, master bedroom with built in wardrobes and storage. En suite large double ended bath, corner shower unit, vanity unit with wash hand basin and W/C and dressing room with built in cupboards housing the hot water tank and underfloor heating controls.
Gardens - From the quiet parish lane a gated entrance with cut stone walls to either side, intercom and remotely operated electric gates lead to a gravelled drive which opens into a large parking and turning area at the front of the house and leads around to the side of the house to the stable yard. At either side of the drive a lawned terrace is interspersed with specimen trees. At the rear of the house are lawned gardens with flower bed boarders and specimen shrubs and trees. Patio doors from the living room open onto a natural stone paved patio terrace which leads to a large natural stone paved patio, which are ideal for alfresco dining and entertaining and a hot tub whilst enjoying the most impressive panoramic views.
Stables - The stables have recently been constructed to a very high standard with luxurious fittings.
Covered Entrance: - 6.73m x 3.77m (22'0" x 12'4" ) -
Washdown Area: - Bristan thermosafe shower
Stable Area: - 10.29m x 10m (33'9" x 32'9" ) - Incorporating 3 generous loose boxes.
Box 1: - 3.60m x 3.50m (11'9" x 11'5" ) -
Box 2: - 3.60m x 3.60m (11'9" x 11'9" ) -
Box 3: - 3.60m x 3.60m (11'9" x 11'9" ) -
Tack Room: - 3.50m x 3.55m (11'5" x 11'7" ) -
Feedstore: - 3.60m x 2.88m (11'9" x 9'5" ) -
Grooms Area: - 3.61m x 2.95m (11'10" x 9'8" ) - Built in worktop and sink
Machinery Store: - 3.08m x 3.08m (10'1" x 10'1" ) -
Land - The land is divided into 3 conveniently sized paddocks at the side and rear of the house. Two are enclosed within post and rail fencing, with mains water connected and the third paddock is within traditional Devon bank hedging and some post and rail fencing and provides grazing or the potential to create a sand school.
Services - Water - Mains
Drainage - Sewage Treatment Plant
Electricity - Mains
Heating - Oil Fired Central Heating
Telephone- BT connection
Broadband Starlink Broadband (equipment available by negotiation)
EPC - C78
Council Tax - Band F
Sale Completed - 7th December 2022
Tenure - The property is offered for sale freehold.
Local Authority - West Devon Borough Council, Kilworthy Park, Tavistock, Devon PL19 0BZ 01822 813600
Viewing Arrangements - Strictly by appointment with D. R. Kivell Country Property 01822 810810
Agent's Notes - None of the services or appliances, plumbing, heating or electrical installations have been tested by the selling agent. Any maps used on the details are to assist identification of the property only and are not an indication of the actual surroundings, which may have changed since the map was printed. None of the statements contained in these particulars as to this property are to be relied on as statements or representations of fact. There are numerous power points throughout the property although not individually listed. All figures, measurements, floor plans and maps are for guidance purposes only. They are prepared and issued in good faith and are intended to give a fair description of the property but do not constitute any part of any offer or contract. The property is sold subject to and with the benefit of all outgoings, rights of way, easements and wayleaves there may be, whether mentioned in these general remarks and stipulations or particulars of sale or not.
Important information
This is not a Shared Ownership Property
This is a Freehold property.
Property Ref: 9200_31577194
Similar Properties
4 Bedroom Detached House | £1,000,000
Secluded 20 acre residential farm, with a character 4 bedroom house, impressive courtyard of traditional barns with pote...
5 Bedroom Country House | £995,000
Most appealing 5 bedroom country house in a stunning edge of moor setting with far reaching panoramic views. 5 acres of...
4 Bedroom Barn Conversion | £980,000
Outstanding 7 acre equestrian property with an impressive and secluded 4 bedroom character barn conversion, on the edge...
4 Bedroom Country House | £1,100,000
The Owners said "Having decided to sell our farm we employed D. R. Kivell Country Property to sell for us. They were ver...
7 Bedroom Country House | Guide Price £1,225,000
Sellers Testimonial - 'Cannot recommend the team highly enough. Particular credit should go to Geoff and Peter who commu...
4 Bedroom Equestrian | £1,250,000
Outstanding professional service from D R Kivell country property agent. After deciding to sell our equestrian property...
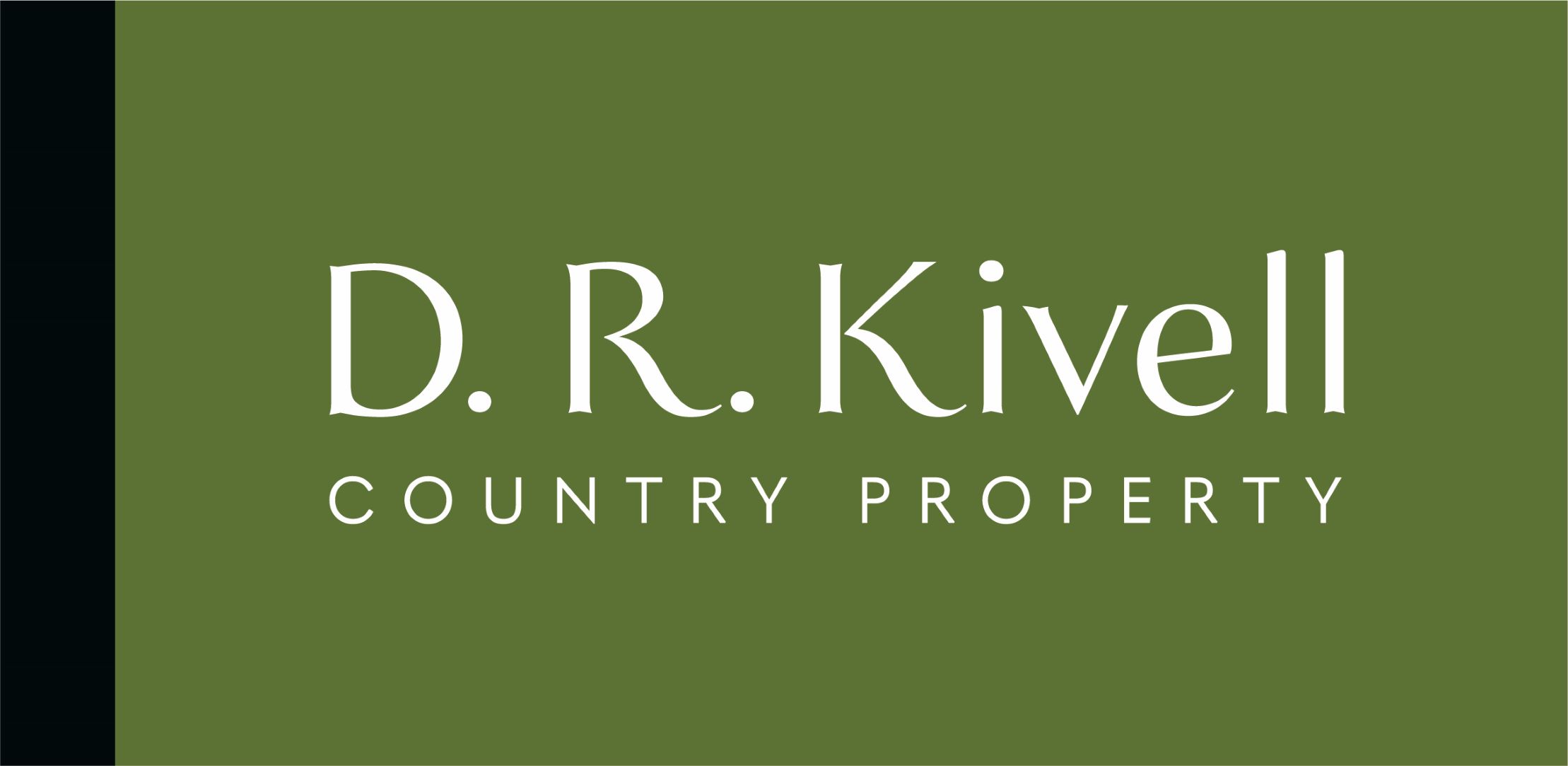
D.R. Kivell Country Property (Tavistock)
Tavistock, Devon, PL19 0NW
How much is your home worth?
Use our short form to request a valuation of your property.
Request a Valuation




