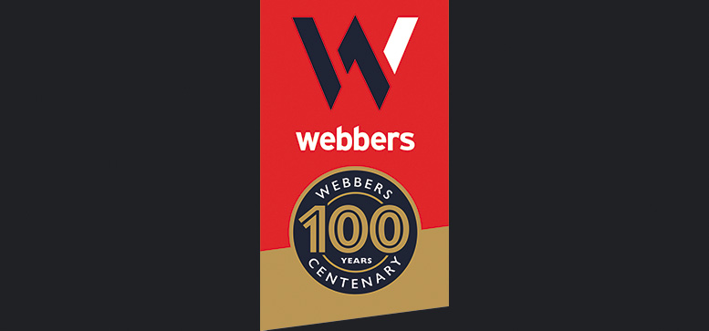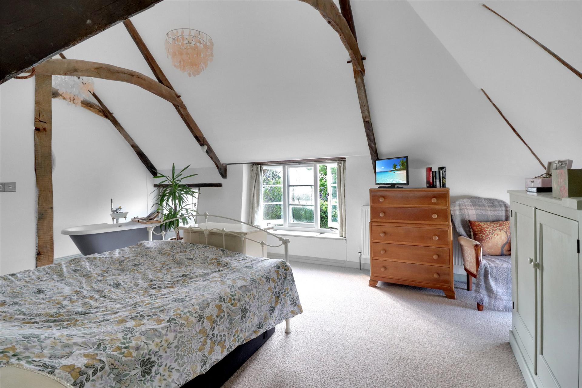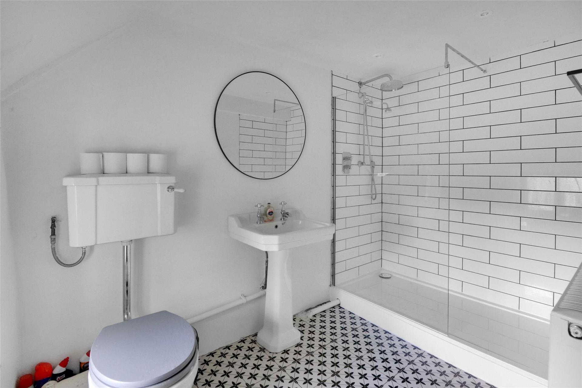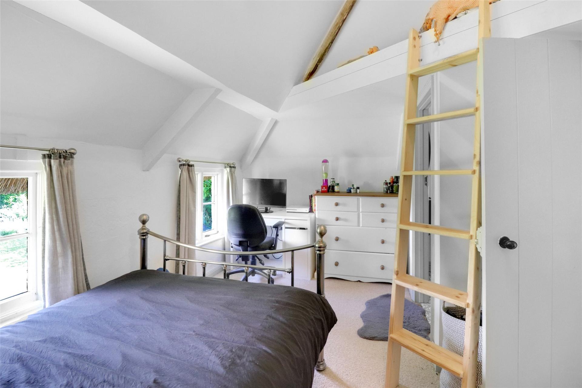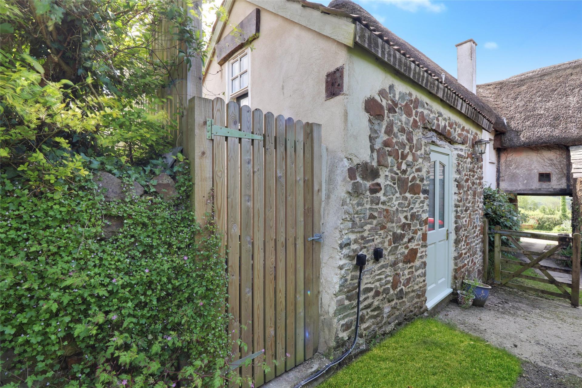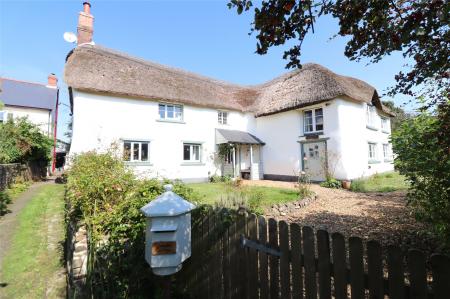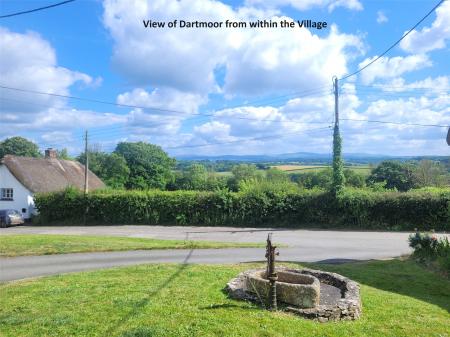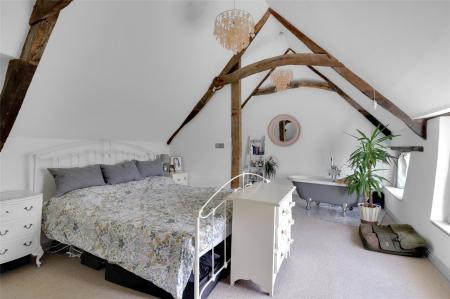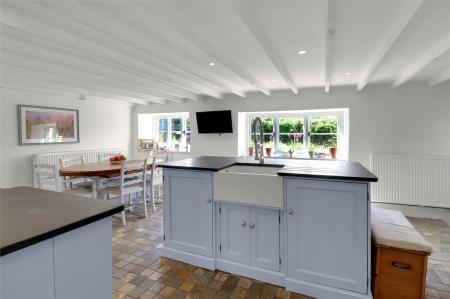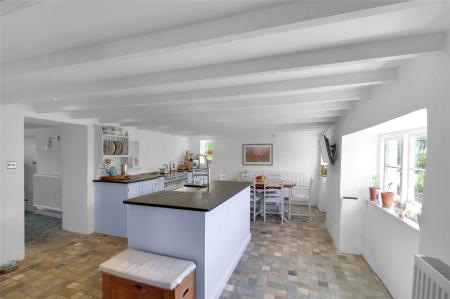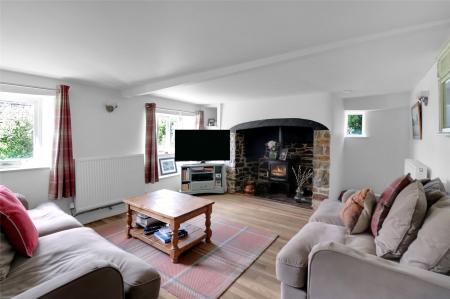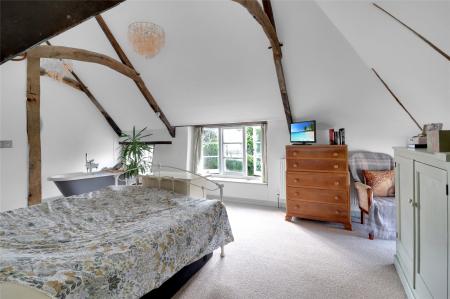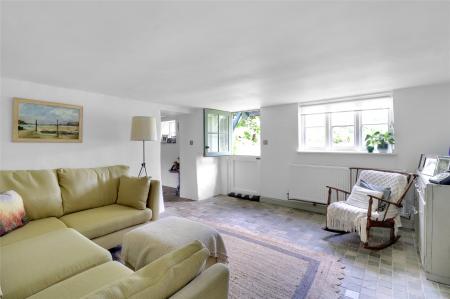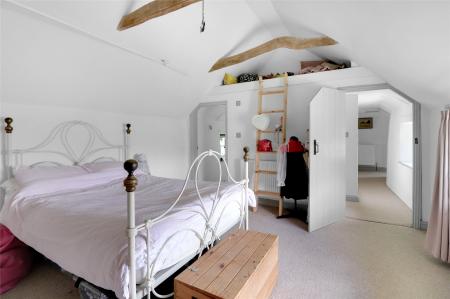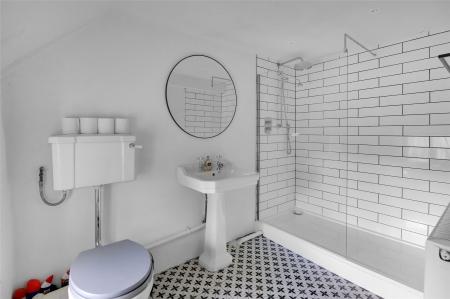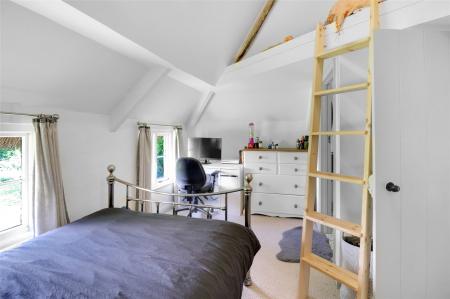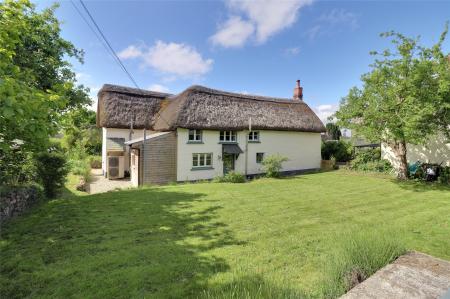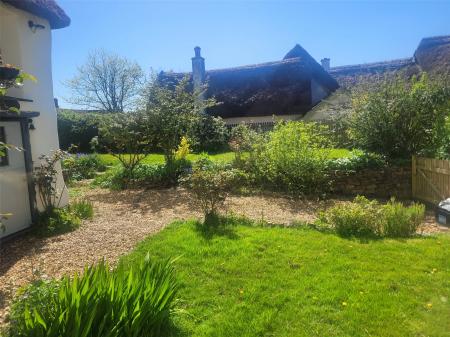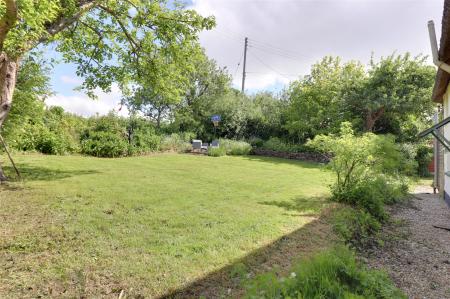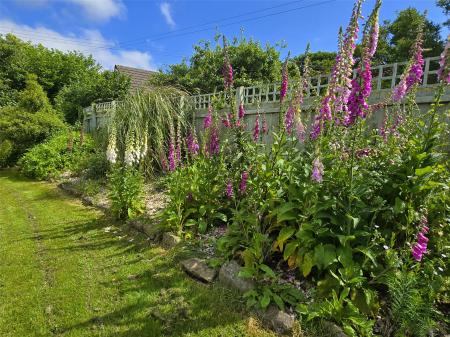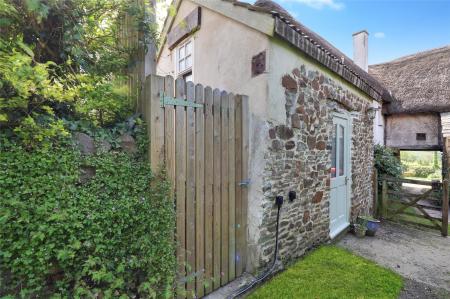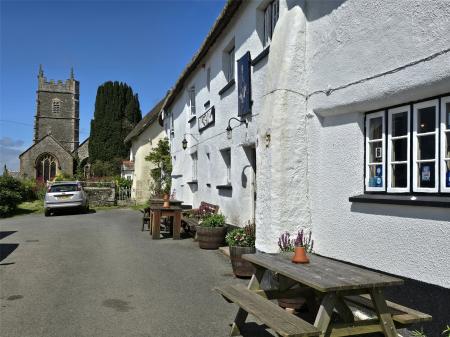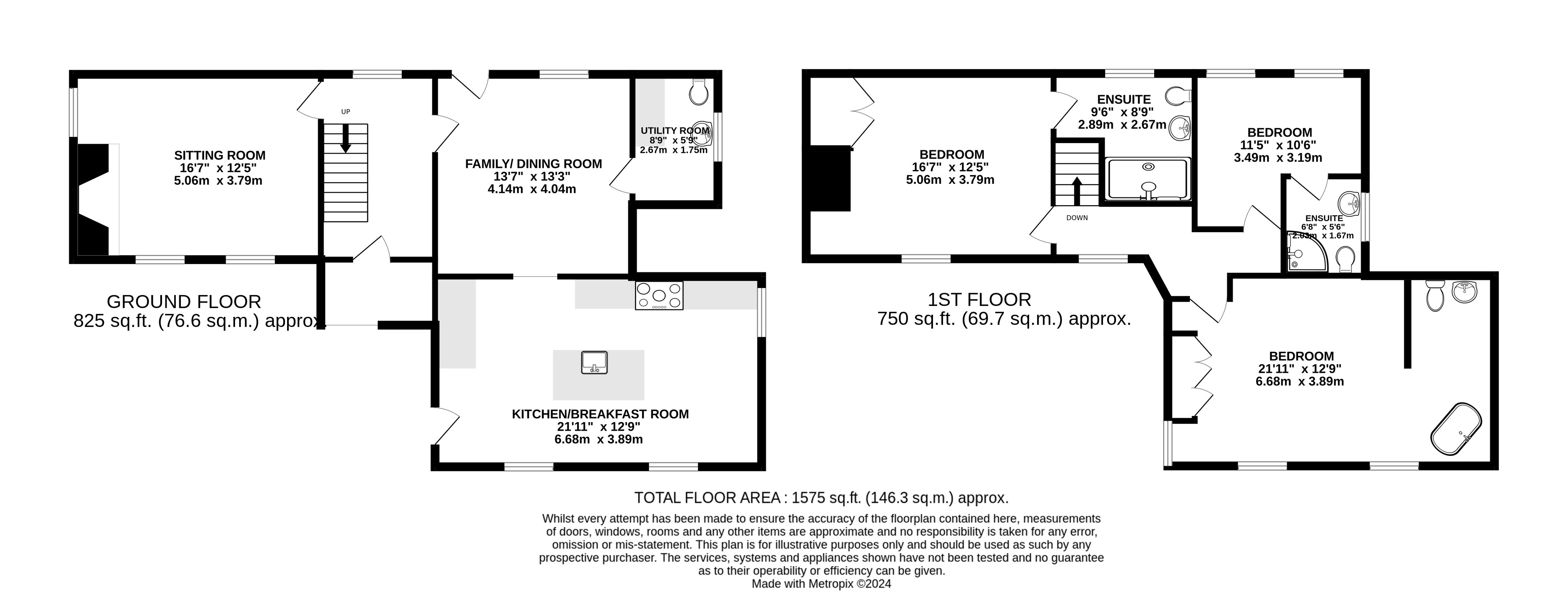- Three bedroom suites with additional ground floor cloakroom
- 22ft master bedroom
- Sitting room with inglenook fireplace and log burner
- 22ft Kitchen
- Family/dining room
- Wonderful kitchen/ breakfast room
- Bespoke kitchen and utility room
- Established
- beautiful cottage gardens
- wrapping around on three sides
3 Bedroom Detached House for sale in Winkleigh
Three bedroom suites with additional ground floor cloakroom
22ft master bedroom
Sitting room with inglenook fireplace and log burner
22ft Kitchen
Family/dining room
Wonderful kitchen/ breakfast room
Bespoke kitchen and utility room
Established, beautiful cottage gardens, wrapping around on three sides
Separate studio/office
Energy saving, eco friendly air source heat pump
A beautiful thatched cottage, offering exceptional accommodation, high ceilings, lovely wraparound cottage garden. This stunning property, whilst set right in the heart of the village, is hidden away and offers exceptional tranquillity.
Iddesleigh is a renowned and sought-after village community, with church, village hall and well-regarded pub. Properties in this picturesque village, with Dartmoor views, rarely enter the market.
The cottage is approached through a five-bar gate opening onto a gravel path, leading to the front door, which is contemporary in design and into the fine reception hall. From here you get a real sense of the style of accommodation that is on offer. Immediately on the left, is a good-sized sitting room, double aspect with lovely wooden flooring, inglenook fireplace, bread oven and log burner. To the right, off the hall is found the family/ dining room. Again, being a really well sized room with stable door, which leads into the beautiful garden, with rear views of the fields beyond.
An archway opens up into the kitchen breakfast room, this is a special place to entertain and cook, being triple aspect with beams. Having built-in dishwasher, space for a range cooker and a bespoke range of units; including large kitchen island, with slate work surfaces, being painted in 'Chalk Lavender', giving the most calming effect. There is a space for a large fridge freezer, ample room for a dining table and a wide wooden door leading out into the pretty front garden. Finishing off the accommodation on the ground floor is a good sized, custom-made utility room, with space and plumbing for washing and drying machines, slate worktop and w.c. In here is found the pressurised hot water cylinder, feeding the central heating system, from the eco-friendly air sourced heat pump.
A straight run of stairs, leads off the hall to a landing, which runs across the front of the cottage and serves the bedrooms. All of the bedrooms are doubles, with two having ensuite shower rooms, and large mezzanine levels, approached by fixed ladders. The main bedroom is the most amazing room, especially being some twenty- two feet in length. It enjoys a double aspect with views of Dartmoor, the upstairs vaulted ceilings and exposed beams also continue into this room. At one end is found a free standing clawfoot bath with floor standing taps and hidden behind the corner, is a w.c. and pedestal sink.
A recently renovated separate home office, supplied with electricity and its own internet router, provides an ideal escape for someone looking to work from home or for children to use as their den/ gaming room.
Gardens
These are laid principally to lawn and sweep around the house on three sides. They offer privacy, with views of Dartmoor to the front and fields to the rear. The well-established beds and borders have been stocked with an abundance of cottage plants such as; roses, lavenders and foxgloves. There are beautiful fruit trees and magnolias offering shade, as well as two seating areas, set in sun traps, ideal for entertaining or just soaking up the atmosphere.
Agents note
The property is approached through an archway by the village pub and a shared pathway (outside the property curtilage) leads to one other home.
Kitchen/ Breakfast Room 21'11" x 12'9" (6.68m x 3.89m).
Family/ Dining Room 13'7" x 13'3" (4.14m x 4.04m).
Utility Room 8'9" x 5'9" (2.67m x 1.75m).
Sitting Room 16'7" x 12'5" (5.05m x 3.78m).
Bedroom 21'11" x 12'9" (6.68m x 3.89m).
Bedroom 11'5" x 10'6" (3.48m x 3.2m).
Bedroom 16'7" x 12'5" (5.05m x 3.78m).
Council Tax C
EPC C
Tenure Freehold
Services Mains water, electricity and drainage. Heating by Air source heat pumps
Viewings Strictly by appointment with the sole selling agent
From Torrington take the A3124 road and continue through the village of Beaford and on to Dolton Beacon. Upon reaching the garage on your left-hand side, bear right signposted Dolton. Continue through the village following the signs to Dowland/Iddesleigh. Go through the village of Dowland into the village of Iddesleigh and park by the village green. The cottage is found through the arch beside the village pub.
https://what3words.com/ocean.suffice.pleaser
Important information
This is not a Shared Ownership Property
This is a Freehold property.
Property Ref: 55681_TOR240062
Similar Properties
Petrockstow, Okehampton, Devon
4 Bedroom Detached House | Guide Price £550,000
A fine 4 bedroom detached house, in a central yet tucked away village setting, having far reaching views, an amazing app...
Chapel Close, Petrockstow, Okehampton
4 Bedroom Detached House | Guide Price £530,000
Nestled in a rural village location is this substantial split level 4 bedroom detached home with incredible countryside...
Frithelstock, Great Torrington, Devon
5 Bedroom Semi-Detached House | Guide Price £500,000
Set in the most IDYLLIC SURROUNDINGS, with FAR REACHING VIEWS OVER THE ROLLING DEVON COUNTRYSIDE, this 5 BEDROOM semi de...
The Crescent, Langtree, Torrington
4 Bedroom Detached House | Guide Price £585,000
This IMPRESSIVE and well proportioned executive style home offers well maintained accommodation and IMAGINATIVELY DESIGN...
Shebbear, Beaworthy, North Devon
2 Bedroom Detached House | Offers in excess of £600,000
A truly fabulous chapel conversion commandeering a hilltop location with far-reaching countryside views.
Stibb Cross, Torrington, Devon
6 Bedroom Detached Bungalow | Guide Price £650,000
*INCREDIBLE ACCOMMODATION AND SEPARATE ANNEXE IN A VILLAGE SETTING WITH NO ONWARD CHAIN*A 3/4 bedroom chalet bungalow si...
How much is your home worth?
Use our short form to request a valuation of your property.
Request a Valuation
