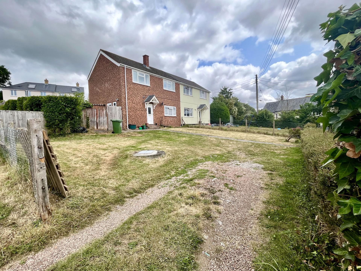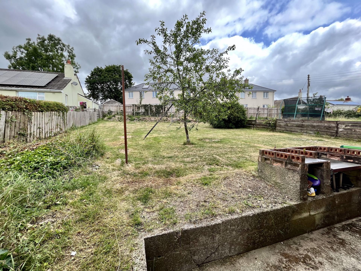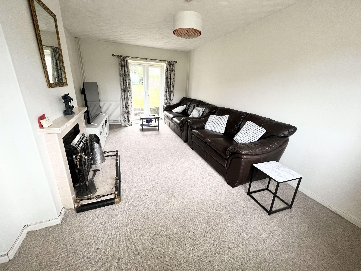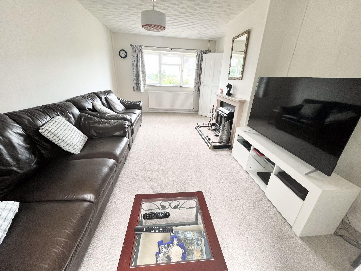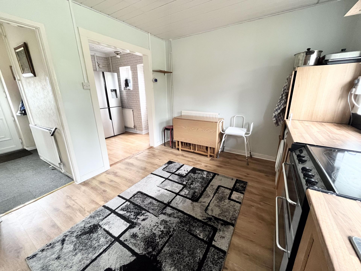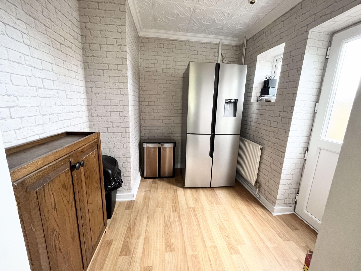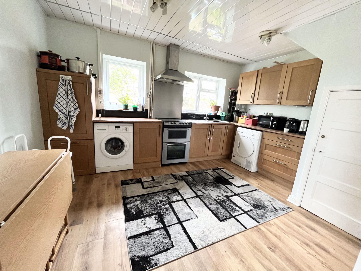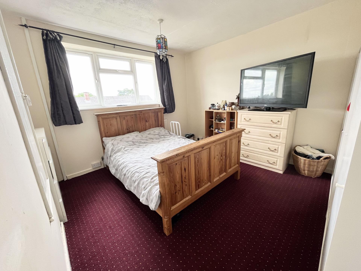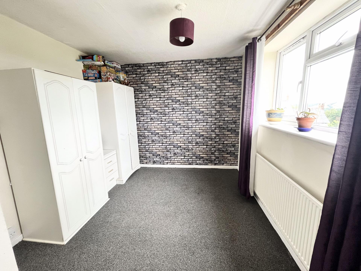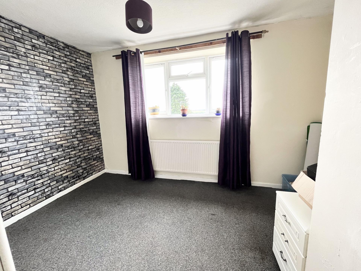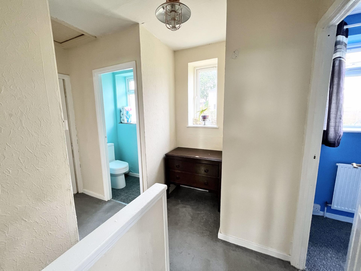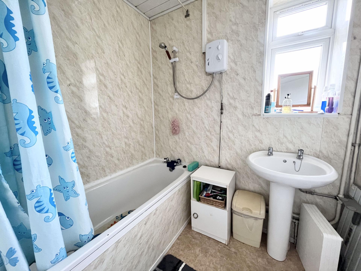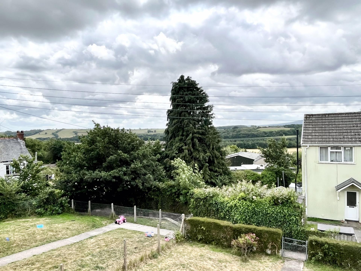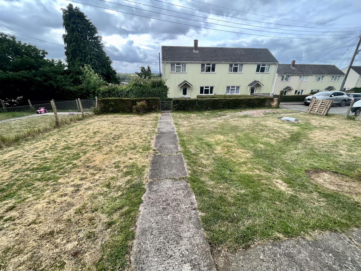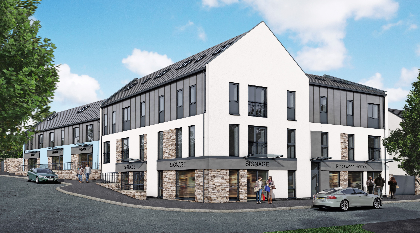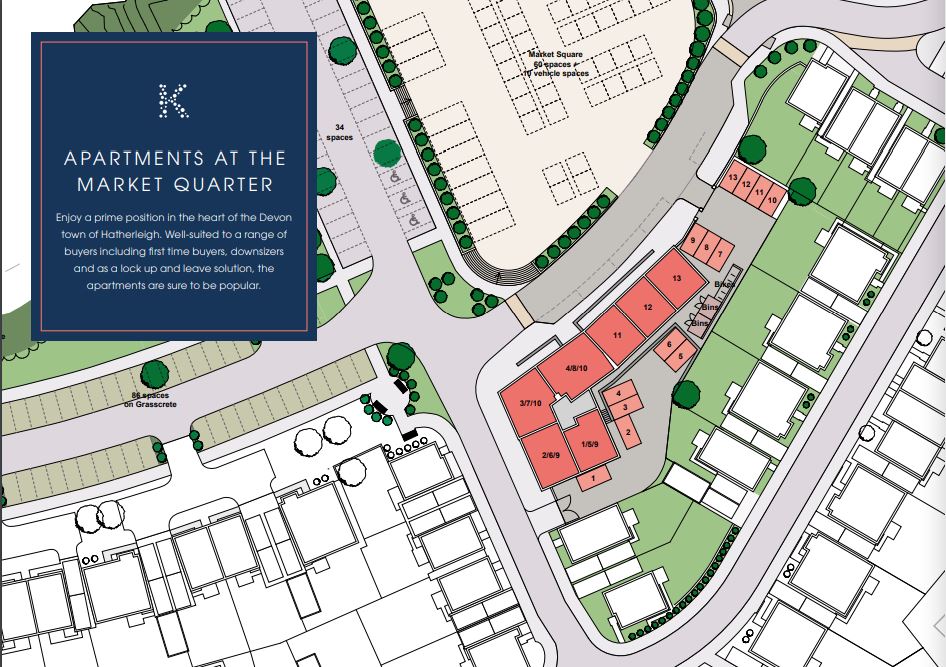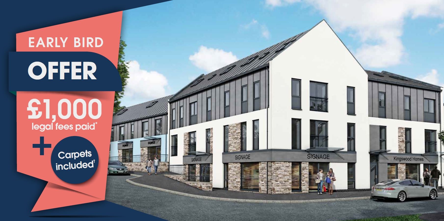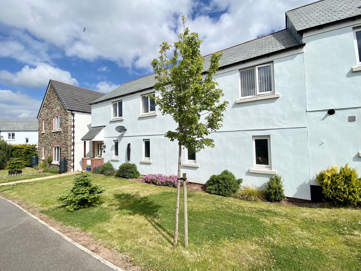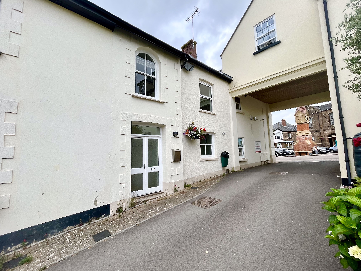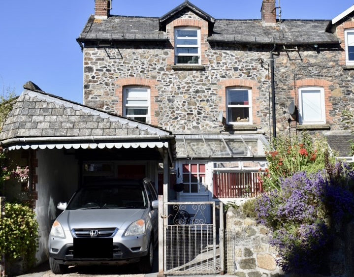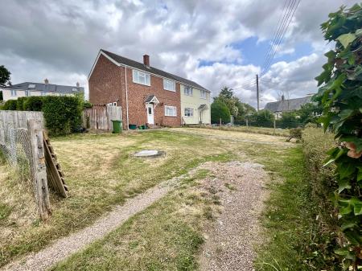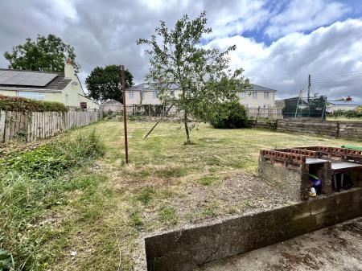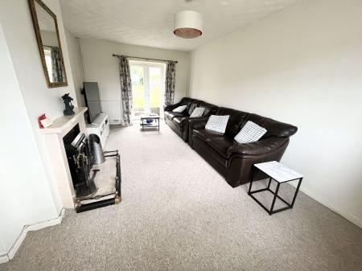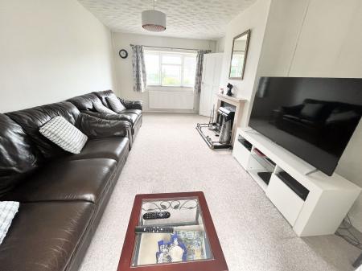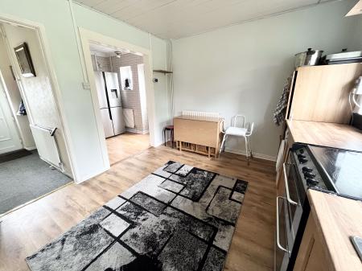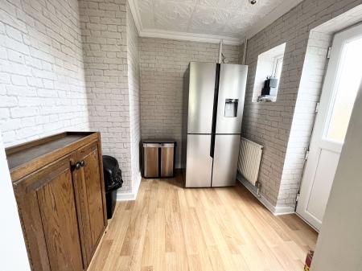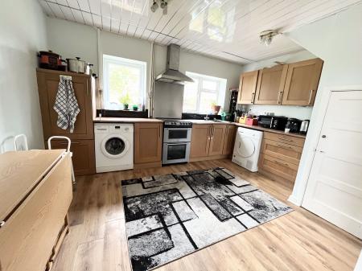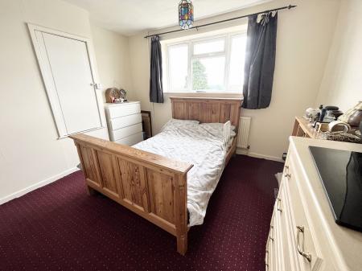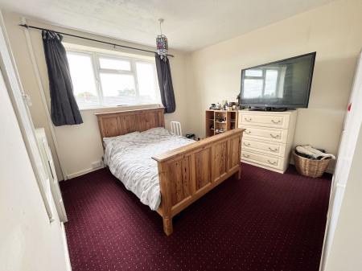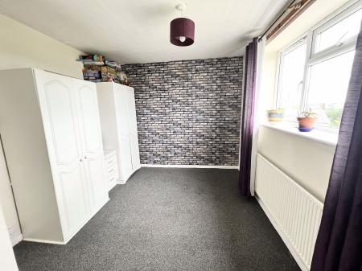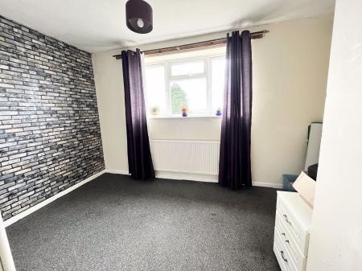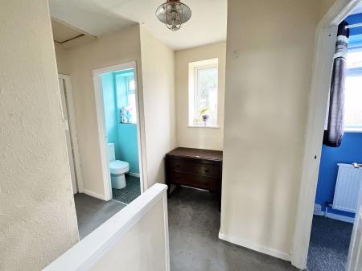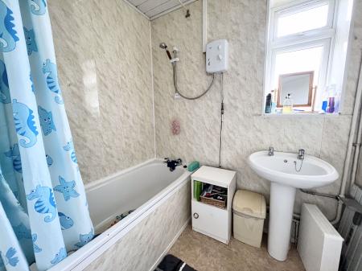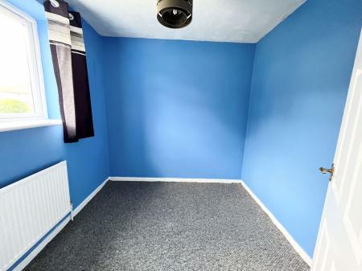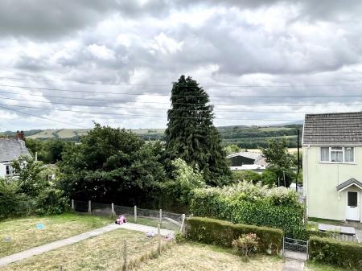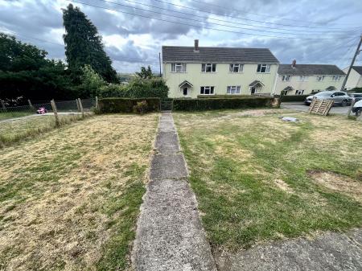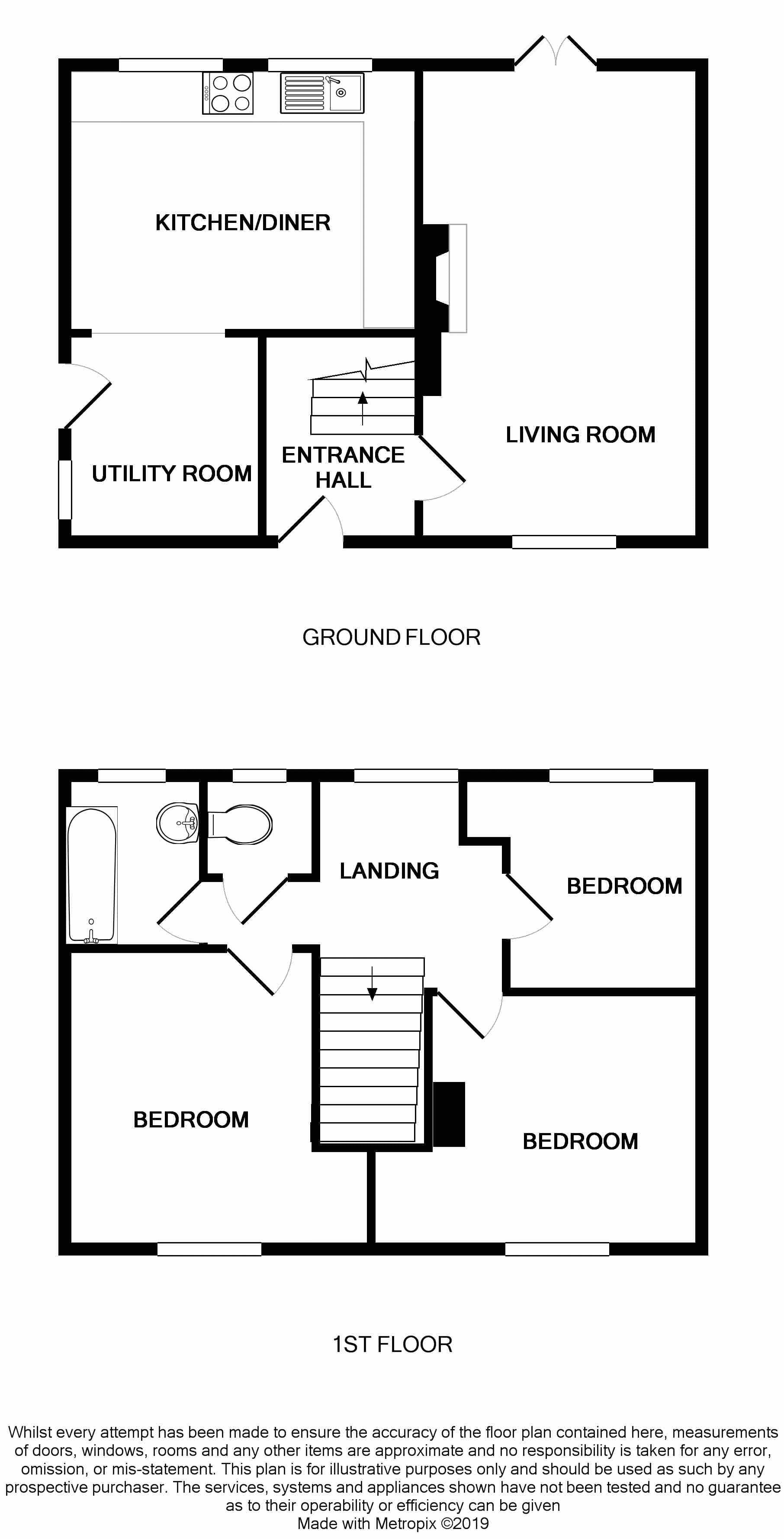- * See agent note regarding construction*
- Semi detached three bedroom house
- Living Room
- Kitchen/Dining Room
- Utility Room
- Very large gardens to the front and back
- Parking
- Solid fuel central heating & Upvc double glazing
- No forward chain.
- EPC Rating-59D
3 Bedroom House for sale in Winkleigh
This three bedroom semi detached house is situated in a very large plot with gardens to the front, side and rear providing huge potential to extend.
Directions
From Okehampton take the B3215 towards Crediton and after about 4 miles turn left signposted "Sampford Courtenay". Continue for about 1.5 miles and at the mini roundabout turn right. After a short distance turn left signposted "North Tawton" and then almost immediately turn left signposted "Winkleigh". After about 4 miles turn left signposted "Winkleigh" and continue on this road before turning right and then left into Southernhay.
Location
Winkleigh is an attractive small mid Devon town approximately 10 miles north east of Okehampton. It has a pretty town square with a number of small shops, excellent pub restaurant food and a primary school. A relatively recent addition to the town is a leisure centre funded by a lottery grant.
A upvc front door with an obscured double glazed panel opens to the
Entrance Hall
Wooden flooring, radiator, modern electric consumer unit in a fitted cabinet.
Living Room
18' 0'' x 10' 8'' (5.478m x 3.263m)
A dual aspect room with French doors to the garden and countryside views to the front. Inset multi fuel burning stove with a back boiler providing central heating and hot water, two radiators.
Kitchen/Dining Room
13' 5'' x 10' 1'' (4.10m x 3.062m)
Fitted with a range of matching floor and wall units, inset one and a half bowl stainless steel sink, electric cooker point, built in fridge/freezer, built in dishwasher, built in washing machine, tiled flooring, understairs cupboard, open plan to the
Utility room
7' 6'' x 7' 3'' (2.282m x 2.221m)
Radiator, upvc double glazed door to the side.
From the entrance hall fully carpeted stairs lead up to the
Landing
Fitted carpet, ceiling trap to the roof space.
Bedroom One
13' 0'' x 10' 8'' (3.964m x 3.253m)
Fitted carpet, airing cupboard housing a lagged hot water cylinder and shelving, radiator, superb countryside views.
Bedroom Two
12' 7'' x 9' 9'' (3.835m x 2.971m max)
Fitted carpet, radiator, views as in bedroom one.
Bedroom Three
8' 1'' x 7' 8'' (2.475m x 2.347m)
Fitted carpet, radiator, open fronted storage space.
Bathroom
A panelled bath with a shower unit over, pedestal wash basin, vinyl floor covering, radiator, wet board surrounds.
W/C
Close coupled toilet, vinyl floor covering.
Outside
To the front of the property is a large open plan lawn with the potential to also be utilised for parking. A path leads to the front door and a side gate that opens to the
Rear garden - which is enclosed and predominately laid to lawn.
Agent note
We understand that the house was originally constructed in the 1950's and from a non standard construction.
Approximately 13 years ago renovations were completed by a structural engineering firm however it was not done to lender requirements. It is therefore likely only cash buyers will be able to purchase this property.
Consumer Protection from Unfair Trading Regulations 2008
As the sellers agents we are not surveyors or conveyancing experts & as such we cannot & do not comment on the condition of the property, any apparatus, equipment, fixtures and fittings, or services or issues relating to the title or other legal issues that may affect the property, unless we have been made aware of such matters. Interested parties should employ their own professionals to make such enquiries before making any transactional decisions. You are advised to check the availability of any property before travelling any distance to view.
Important information
This is a Freehold property.
Property Ref: EAXML10472_12038274
Similar Properties
Apartments, The Market Quarters , Hatherleigh
2 Bedroom Apartment | From £172,995
We are delighted to be working with developers Kingswood Homes to market 13 brand new spacious apartments within the Mar...
Apartments, The Market Quarters , Hatherleigh
1 Bedroom Flat | Asking Price £172,995
* Brand new one bedroom apartment* We are delighted to be working with developers Kingswood Homes to market this brand n...
Apartments, The Market Quarters , Hatherleigh
1 Bedroom Flat | Asking Price £172,995
FANTASTIC EARLY BIRD OFFER WITH RESERVATIONS ON THE BRAND NEW APARTMENTS AT THE MARKET QUARTER Reserve one of the brand...
2 Bedroom End of Terrace House | Asking Price £183,000
* No onward chain* This spacious coach house is being offered for sale with no onward chain. The bright and airy accommo...
2 Bedroom Flat | Asking Price £185,000
An exceptionally spacious and well presented two bedroom first floor apartment conveniently situated in the centre of to...
2 Bedroom End of Terrace House | Offers Over £189,950
Situated in the heart of Okehampton and just a short walk from the beautiful Simmons Park is this three storey house wit...

Stevens Estate Agents (Okehampton)
15 Charter Place, Okehampton, Devon, EX20 1HN
How much is your home worth?
Use our short form to request a valuation of your property.
Request a Valuation
