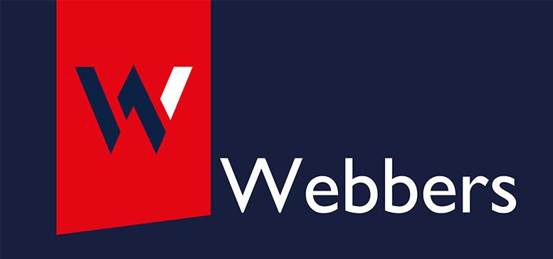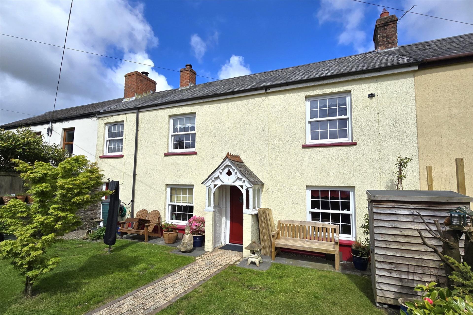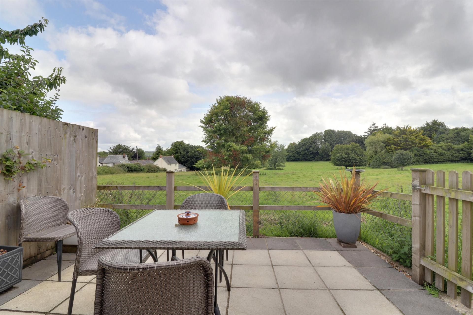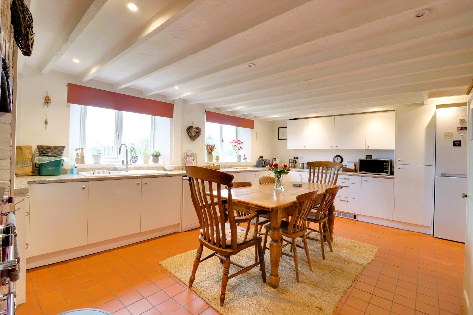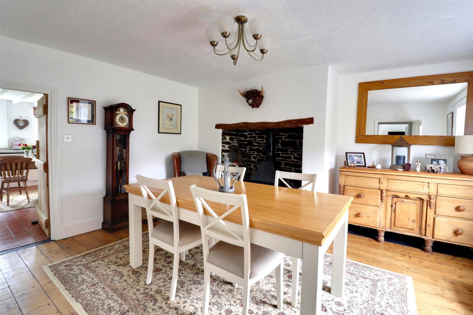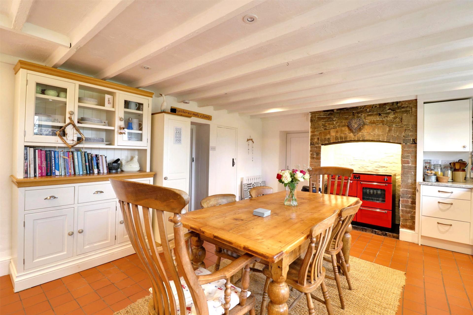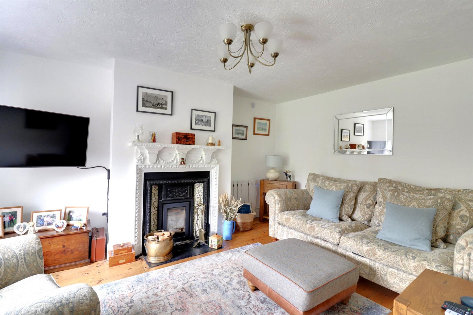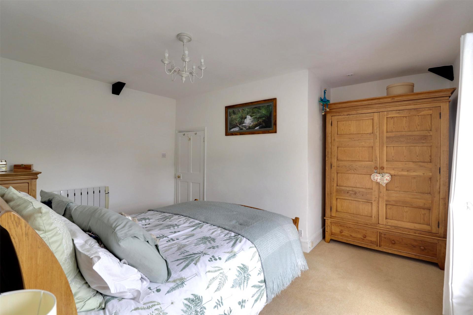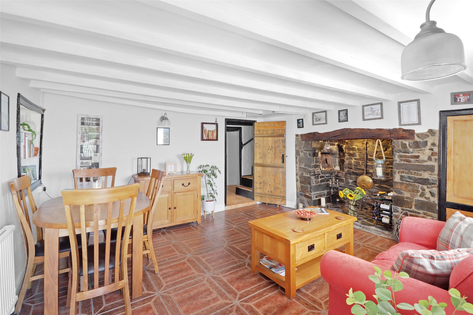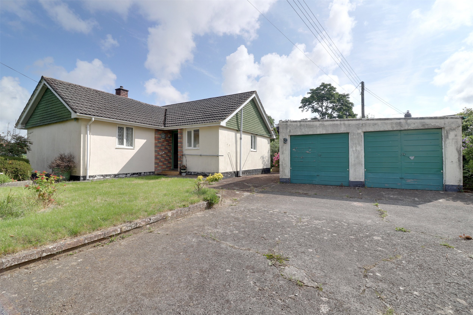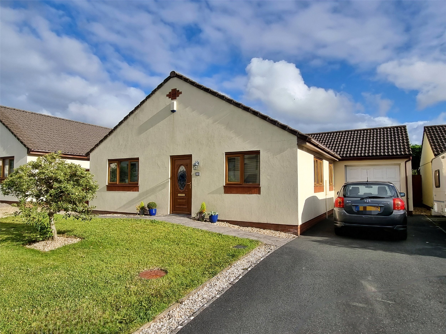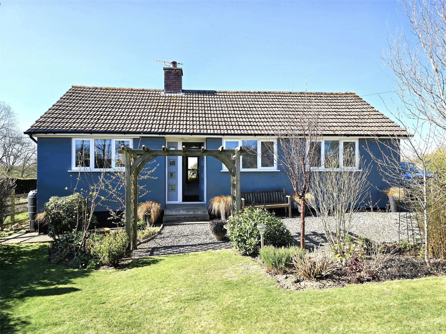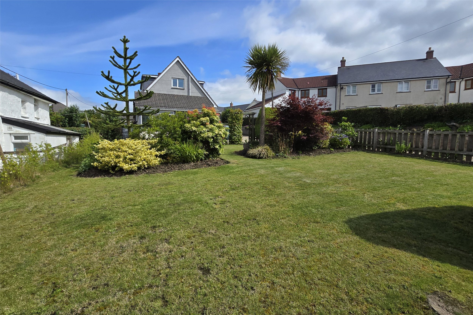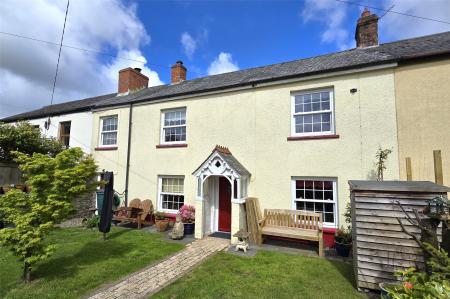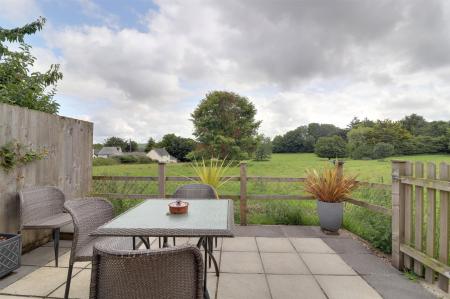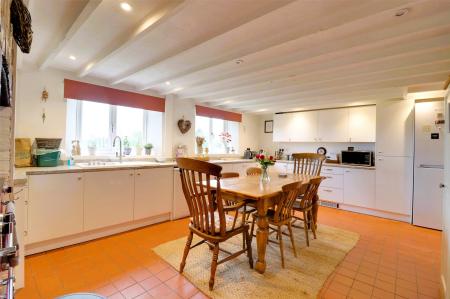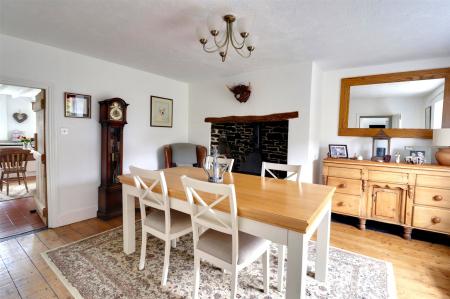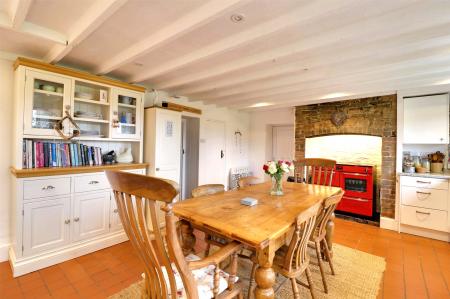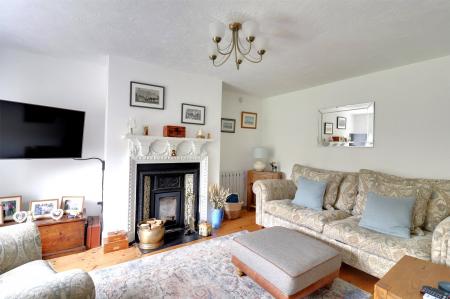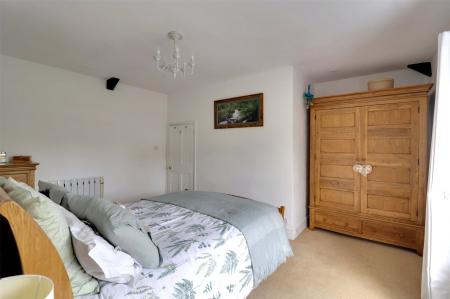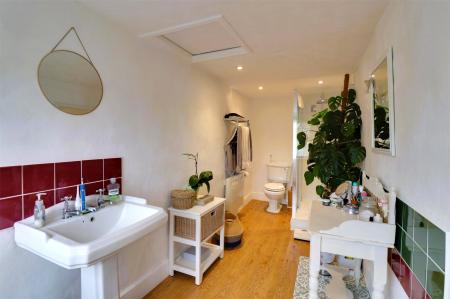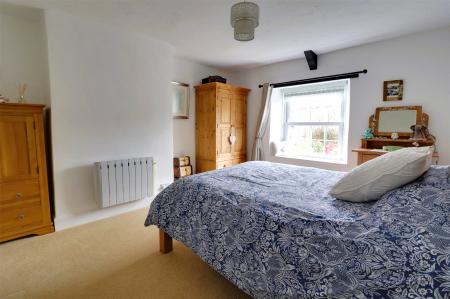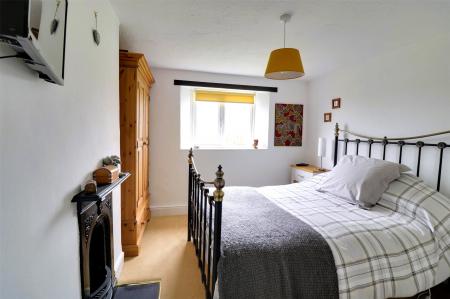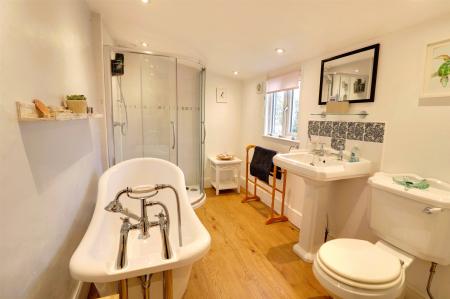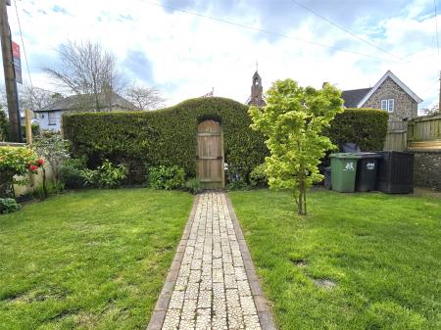- Central village location
- Village amenities including school and pub
- Views
- 4 bedrooms
- 2 bathrooms (1 en suite)
- Sitting room with log burner
- Dining room with log burner
- Fabulous kitchen/breakfast room
- Utility
- Cloakroom
4 Bedroom Terraced House for sale in Winkleigh
Central village location
Village amenities including school and pub
Views
4 bedrooms
2 bathrooms (1 en suite)
Sitting room with log burner
Dining room with log burner
Fabulous kitchen/breakfast room
Utility
Cloakroom
Gardens
Double glazing
Sat behind a high hedge along the pavement edge, opening the tall wood garden gate you quickly realise this is not just a typical home. A brick path leads between two areas of southerly facing lawn to the porch with a front door leading into a small entrance hall with a wide straight run of stairs leading to the first floor. Both the sitting room and dining room are really homely having period features including wood flooring and both having fireplaces, one being an inglenook with bread oven and both with log burner. The kitchen/breakfast room is of a size not often found in a cottage, having an extensive range of units, work surfacing, tiled floor with ample room for a table, a range cooker, dishwasher and space for a fridge freezer. Leading off is found an ‘L’ shaped hall having a utility area complete with sink, ample space for outdoor gear, a door to the front garden. Completing the downstairs is an inner store with cloakroom and a door opens onto the rear terrace ideal for outside entertaining. Upstairs three of the bedrooms are doubles with the main one having a large en suite shower room. The fourth bedroom is a good sizing single room currently set up as an office/dressing room and enjoying views. Again, a surprise for a cottage is the size of the family bathroom which was refitted of recent times having claw foot bath
Ground Floor
Entrance
Sitting Room 14'1"x10'8" (4.3mx3.25m).
Dining Room 14'1"x12'3" (4.3mx3.73m).
Kitchen / Breakfast Room 19'5"x13'11" (5.92mx4.24m).
Utility Room 14'1"x6' (4.3mx1.83m).
Store
First Floor
Bedroom 14'7"x14'1" (4.45mx4.3m).
Bedroom 14'1"x12'3" (4.3mx3.73m).
Bedroom 13'1"x7'10" (4mx2.4m).
Bedroom 11'7"x10'11" (3.53mx3.33m).
Services Mains water, electricity drainage. Heating via electric radiators and log burners
EPC F
Council Tax Band D. Torridge District Council
Tenure Freehold
Viewing Arrangements Strictly by appointment only with sole selling agent
Leave Torrington taking the A386 towards Okehampton and at the bottom of the hill, turn left onto the A3124 towards Winkleigh. Pass RHS Rosemoor and continue for several miles until reaching Beaford. The property will be found on the left hand side opposite the school behind the tall hedge.
https://what3words.com/string.driftwood.rejoins
Important Information
- This is a Freehold property.
Property Ref: 55681_TOR240047
Similar Properties
Bond Street, Beaford, Winkleigh
3 Bedroom Detached House | Guide Price £325,000
This wonderful Grade II thatched COTTAGE offers extensive BEAMED accommodation, GENEROUS cottage GARDENS, a garage and i...
Black Torrington, Beaworthy, Devon
4 Bedroom Detached House | Guide Price £325,000
*FANTASTIC HOME IN A QUIET VILLAGE LOCATION*This handsome 4 bedroom home lies a short walk from the centre of Black Torr...
North Street, Dolton, Winkleigh
3 Bedroom Detached Bungalow | Guide Price £315,000
*NO ONGOING CHAIN!*Moments from the centre of the ever popular village of Dolton, this NON - STANDARD CONTRUCTION 3 bedr...
Beech Road, Stibb Cross, Torrington
3 Bedroom Detached Bungalow | Guide Price £350,000
A delightful DETACHED THREE bedroom bungalow offering WELL PRESENTED accommodation, plenty of parking INCLUDING GARAGE,...
Rectory Road, Dolton, Winkleigh
2 Bedroom Detached Bungalow | Guide Price £360,000
With a homely and contemporary interior this bungalow features a welcoming interior with bifold doors leading from the g...
3 Bedroom Semi-Detached House | Guide Price £360,000
Set in a tucked away SUN TRAP POSITION, yet only a SHORT WALK FROM THE AMENITIES within this popular North Devon village...
How much is your home worth?
Use our short form to request a valuation of your property.
Request a Valuation
