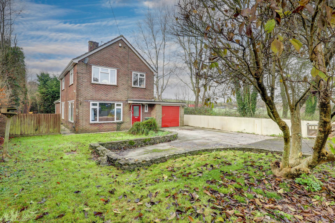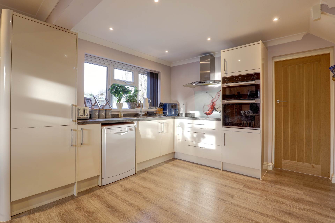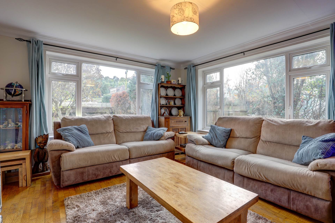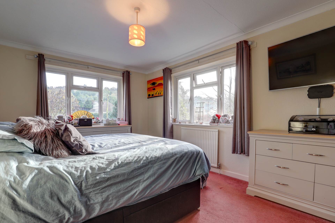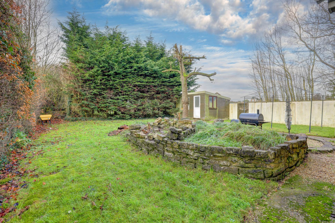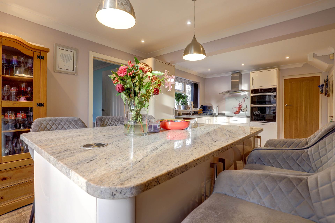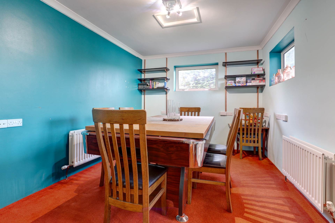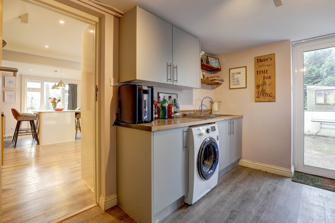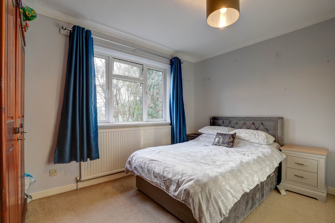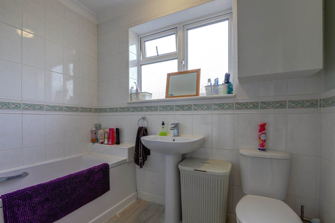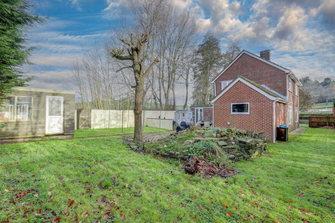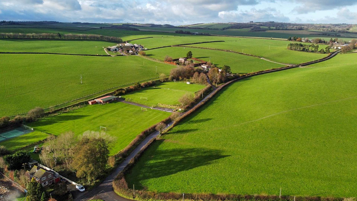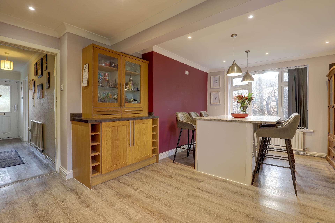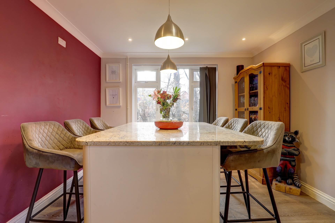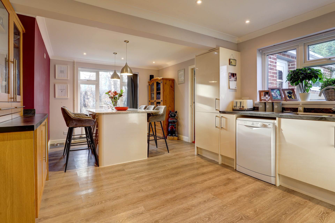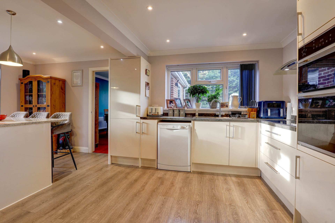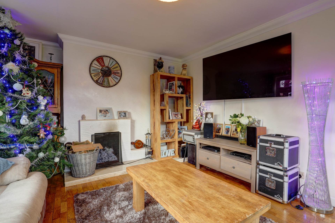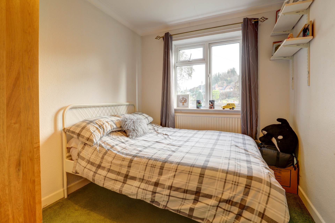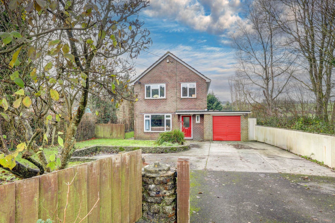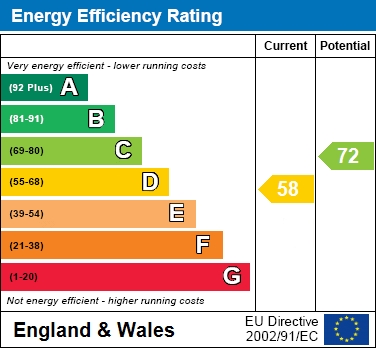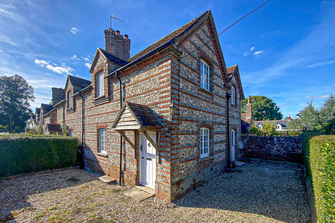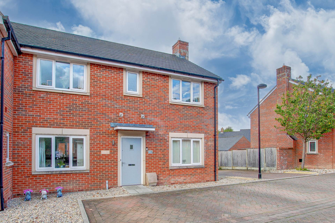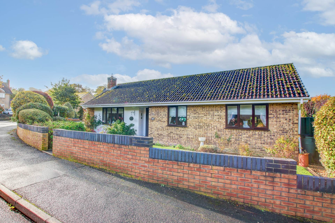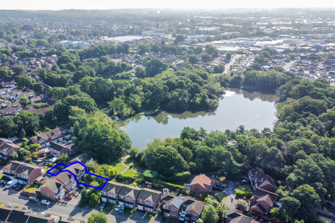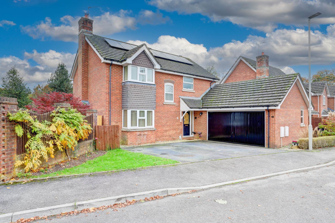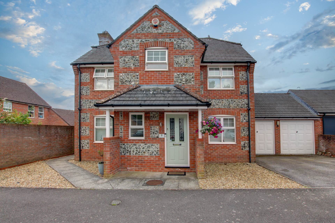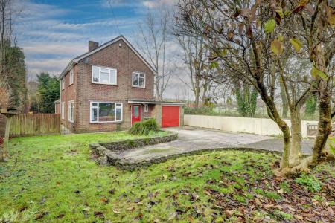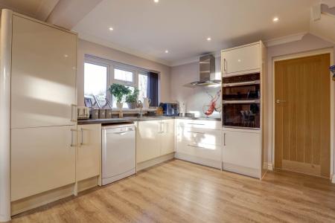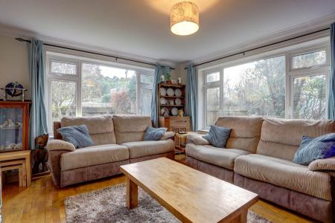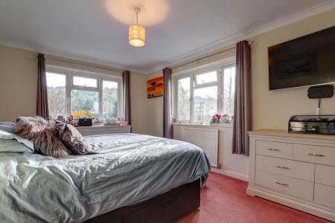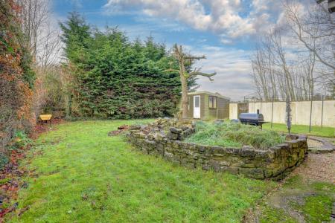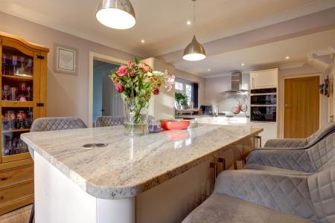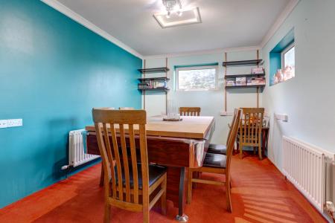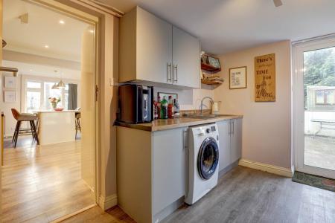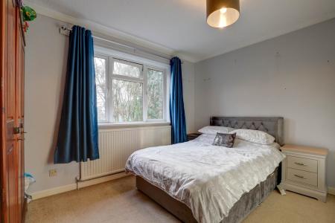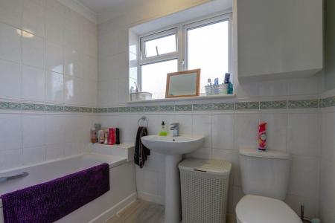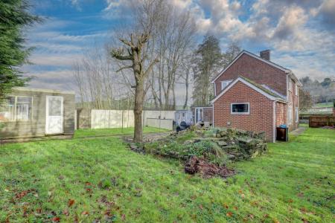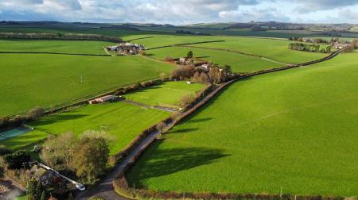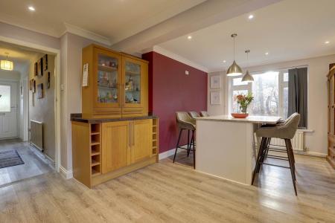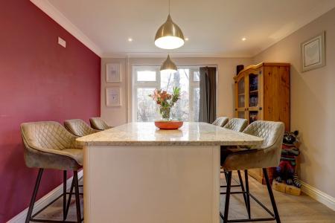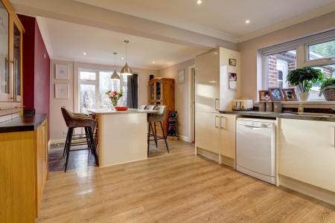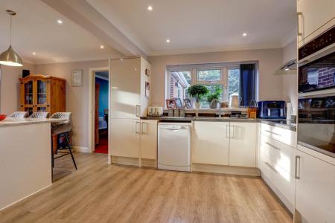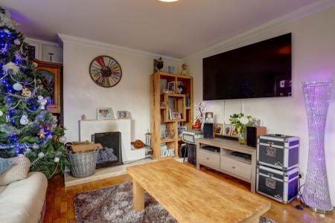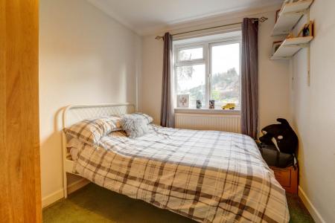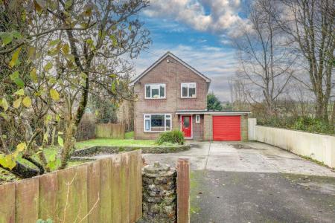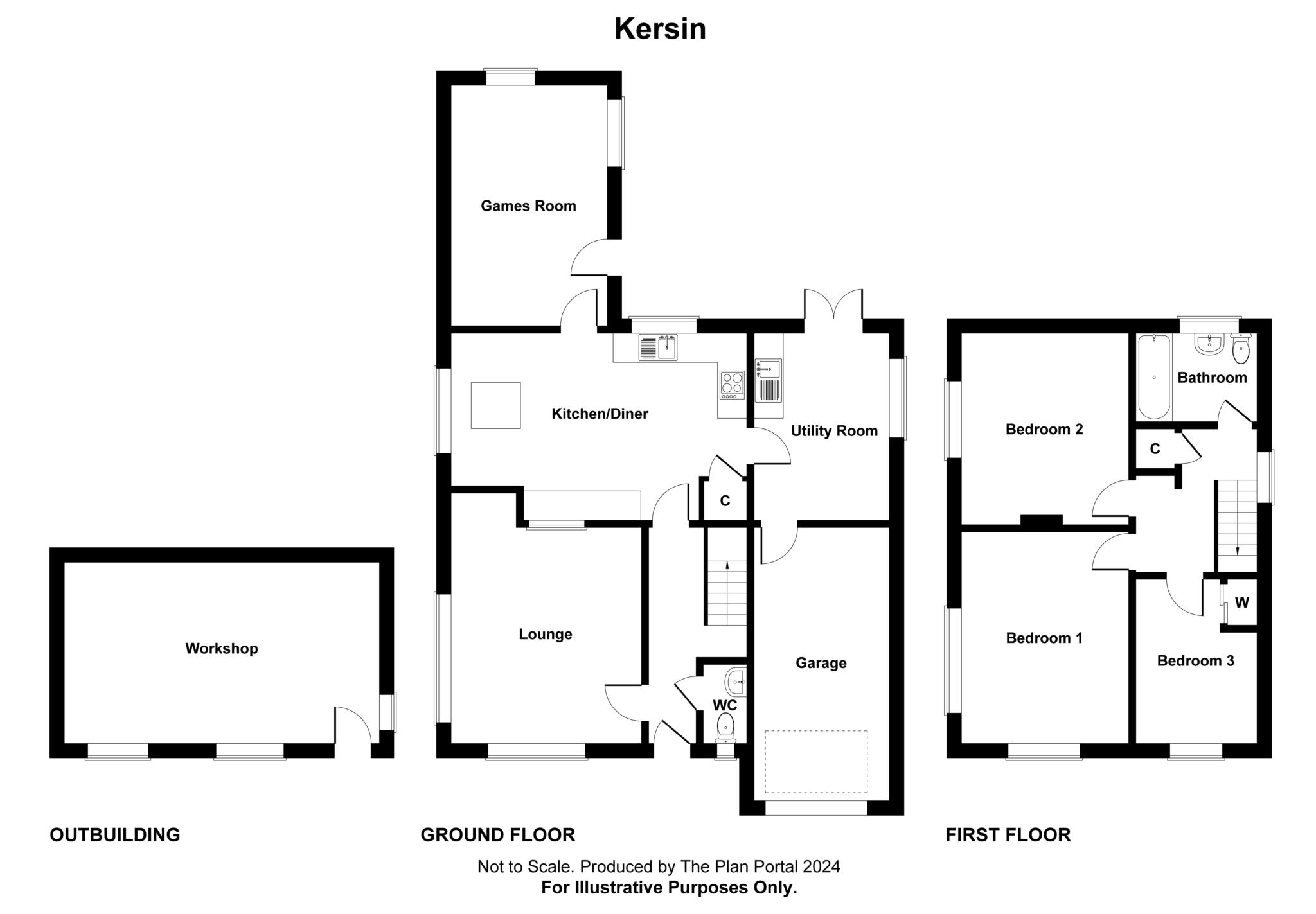- 3 Bedrooms
- Utility Room
- 2 Reception Rooms
- Cloakroom
- Driveway & Garage
- NO FORWARD CHAIN
3 Bedroom Detached House for sale in Winterborne Stickland
A three bedroom detached house offering versatile living accommodation standing in grounds extending to approximate 1/5 of an acre situated on the very edge of the village with views over the surrounding countryside.
An entrance hall has stairs to first floor, wall mounted thermostat for central heating & laminate flooring. A useful downstairs cloakroom comprises a low level WC, obscure glazed window to front aspect.
The lounge has two large picture windows and offering rural views to front aspect. Open fire with raised hearth and display mantel.
The superb kitchen/diner has a recently fitted kitchen with Cream high gloss fronted base & wall units providing cupboard and drawer storage, as well as a further Oak display cabinet with cupboard storage under. The Dining Area comprises a substantial Island Unit with Granit Worktop, doubling as a Breakfast Bar, with cupboard storage under and a discreet pop-up power-point tower. A large picture window to side aspect provides natural light to the dining area.
A utility area is situated next to the kitchen and provides access into the garage via single door.
A secondary reception is found to the rear of the property, with a single door leading to the rear garden.
To the first floor there are three good sized double bedrooms, with the master and bedroom three benefitting from front facing views and bedroom 2 having a side aspect one.
White coloured suite comprising panelled bath with mixer tap/shower attachment, pedestal wash hand basin, low level WC, tiled splashbacks, obscure glazed window to rear aspect & shaver socket.
The property is approached via gates leading to tarmacadam and concrete drive and ample parking which inturn leads to the INTEGRAL GARAGE 18`1 x 9`5 (5.51m x 2.87m) with single up and over door, light and power, window giving natural light, personal door to Utility Room.
The good sized front garden is laid to lawn with established tree and flower/shrub beds, wrought iron gate adjacent to garage leads to concrete storage area housing oil storage tank.
To the side of the property is a fence and further gate leading to side lawned garden and concrete path extending the full length of the property. The rear garden is lawned with raised feature stone rockery, established trees and shrubs with shingle stone area and patio adjacent to the rear of the property. Oil storage tank and a workshop measuring 20`7 x 11`8 (6.27m x 3.56m) max.
Entrance Hall
Cloakroom
Living Room - 15'0" (4.57m) x 12'6" (3.81m)
Kitchen/Dining Room - 19'5" (5.92m) x 12'2" (3.71m)
Family Room/Bedroom 4 - 15'3" (4.65m) x 10'3" (3.12m)
Utility Room - 12'3" (3.73m) x 8'10" (2.69m)
First Floor Landing
Bedroom 1 - 15'0" (4.57m) x 10'11" (3.33m)
Bedroom 2 - 12'4" (3.76m) x 10'10" (3.3m)
Bedroom 3 - 9'5" (2.87m) x 8'1" (2.46m)
Bathroom
Garage - 18'1" (5.51m) x 9'5" (2.87m)
what3words /// inversely.called.rejoin
Notice
Please note we have not tested any apparatus, fixtures, fittings, or services. Interested parties must undertake their own investigation into the working order of these items. All measurements are approximate and photographs provided for guidance only.
Council Tax
Dorset County Council, Band D
Utilities
Electric: Mains Supply
Gas: None
Water: Mains Supply
Sewerage: Private Supply
Broadband: FTTC
Telephone: Landline
Other Items
Heating: Oil Central Heating
Garden/Outside Space: Yes
Parking: Yes
Garage: Yes
Important information
This is a Freehold property.
Property Ref: 191317_1420
Similar Properties
Blandford Hill, Winterborne Whitechurch
3 Bedroom Semi-Detached House | £465,000
*RE-VISIT ADVERT FOR LATEST PHOTOS* A unique opportunity to purchase this semi detached cottage, having been completed r...
4 Bedroom Semi-Detached House | £465,000
A stunning four bedroom semi detached property with garage conveniently located for Archbishop Wake School and town cent...
Cereleton Park, Charlton Marshall
3 Bedroom Bungalow | £445,000
A superbly presented three bedroom detached bungalow situated in the popular village of Charlton Marshall. The bungalow...
4 Bedroom Detached House | £504,500
A substantial four double bedroom, two bathroom, four reception room detached family home situated in this sought after...
4 Bedroom Detached House | £530,000
An immaculately presented 4 bed detached house situated on this popular development, having been greatly improved by the...
Sandbourne Avenue, Blandford Forum
4 Bedroom Detached House | £539,000
An immaculately presented four bedroom detached property situated on the outskirts of Blandford Forum.

Forum Sales & Lettings (Blandford Forum)
15 Salisbury Street, Blandford Forum, Dorset, DT11 7AU
How much is your home worth?
Use our short form to request a valuation of your property.
Request a Valuation
