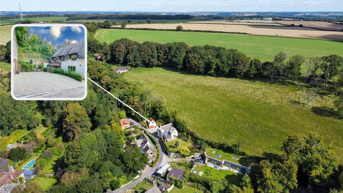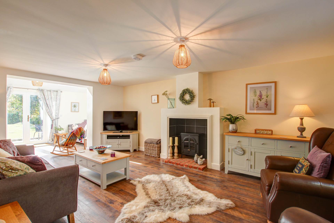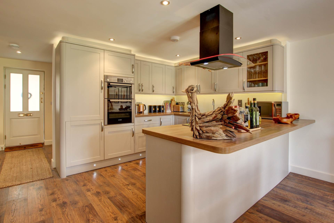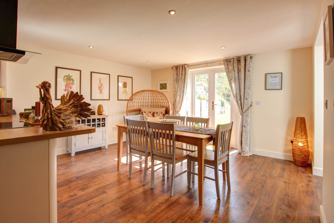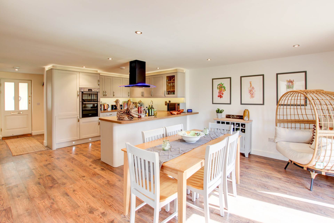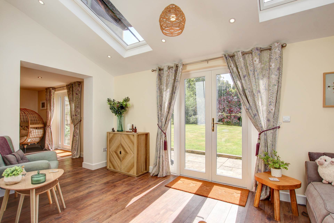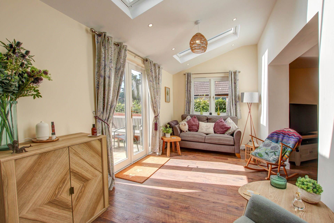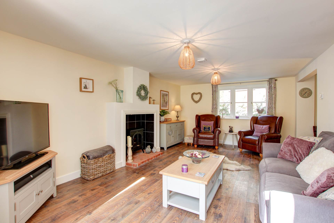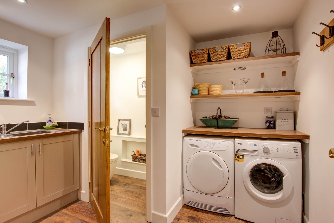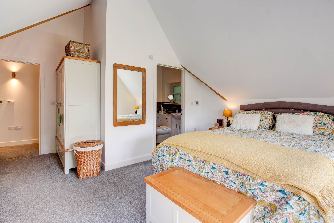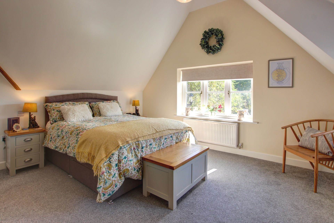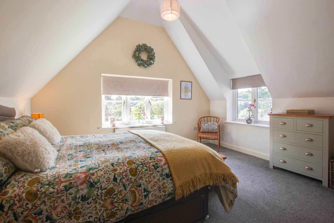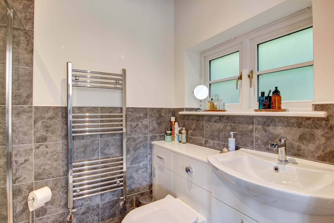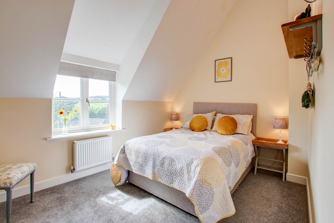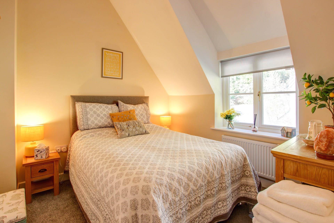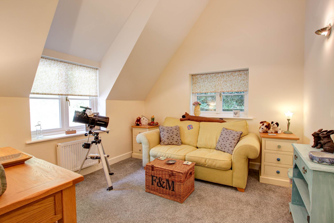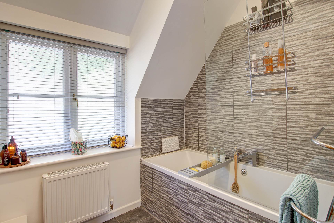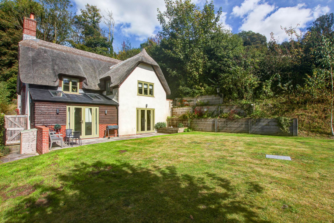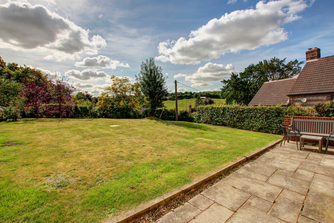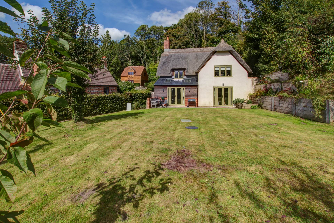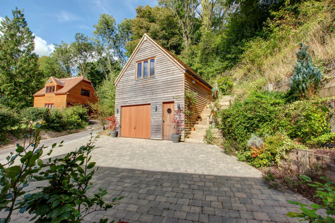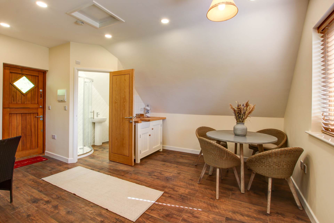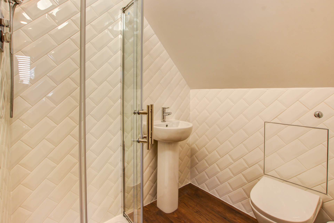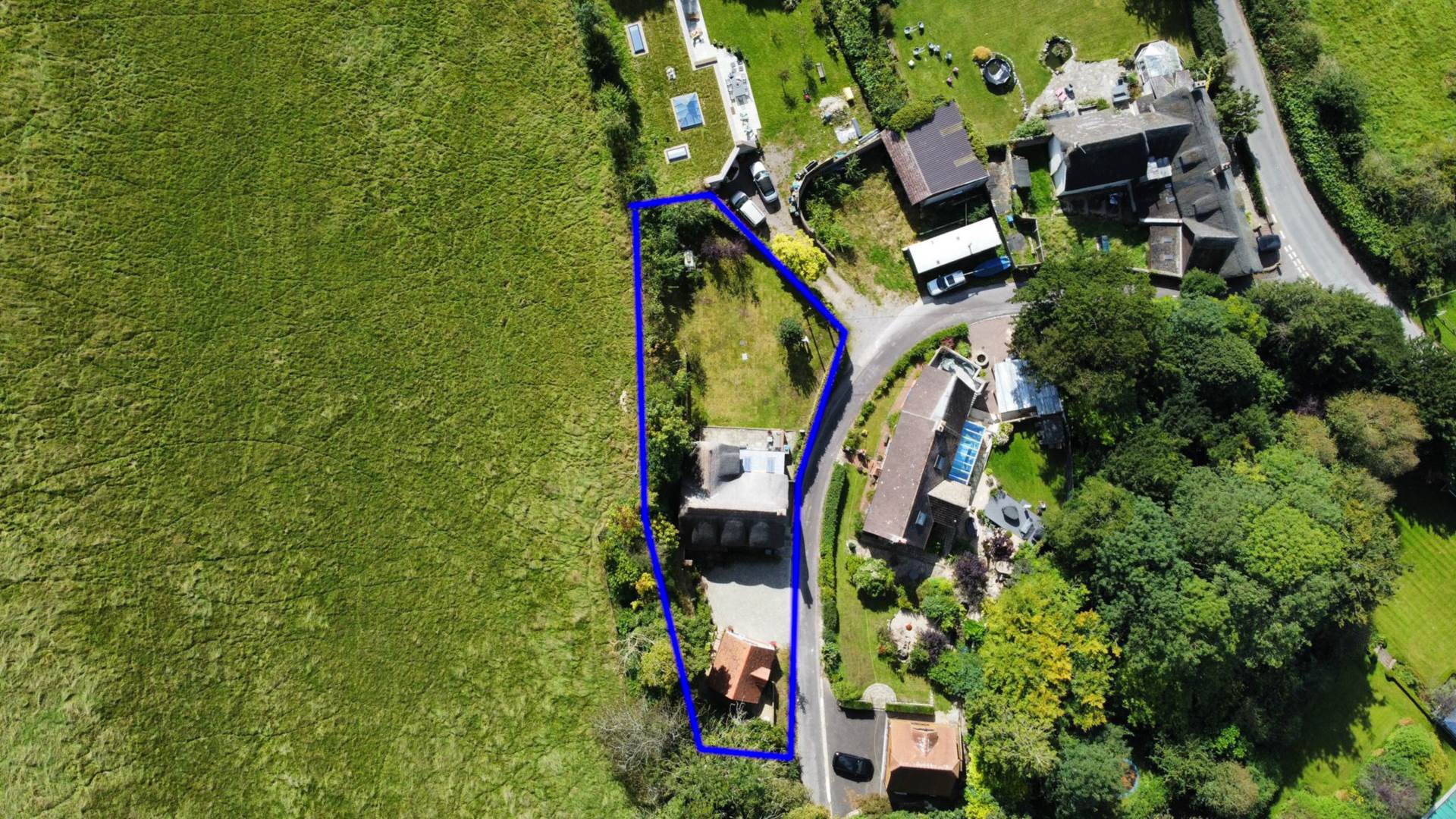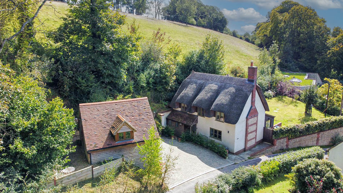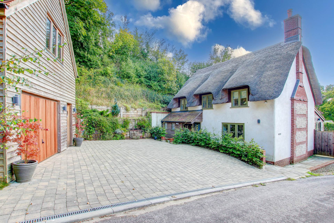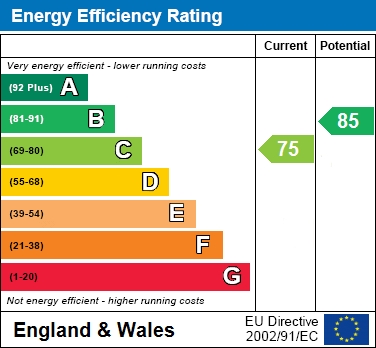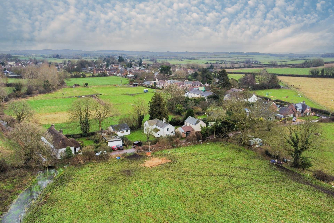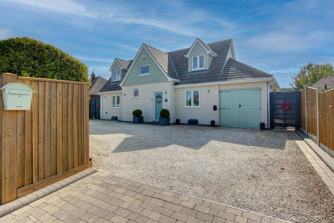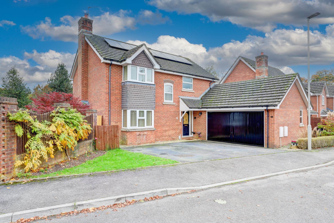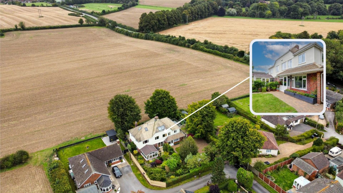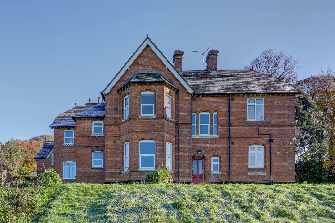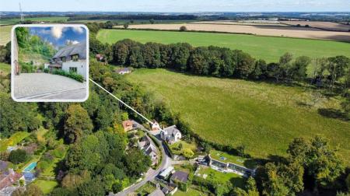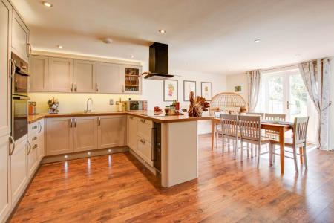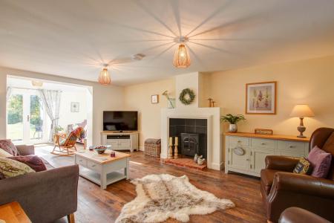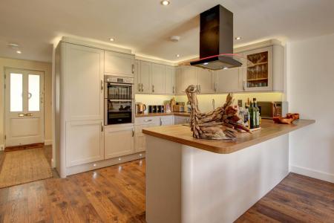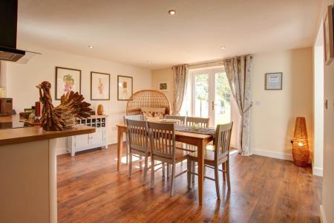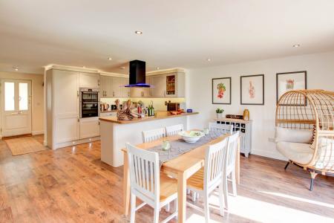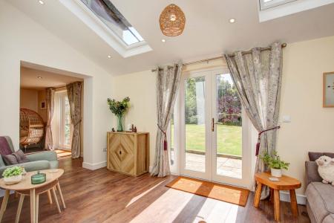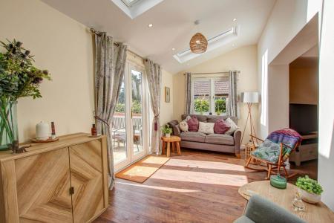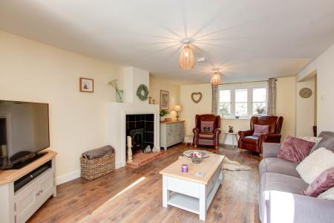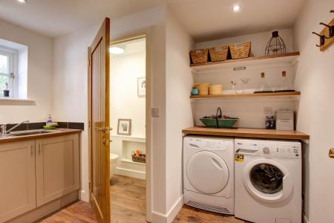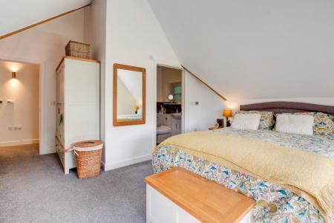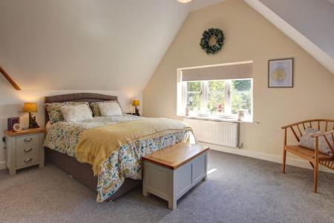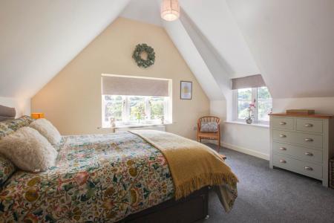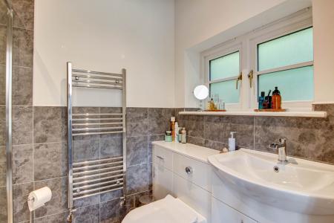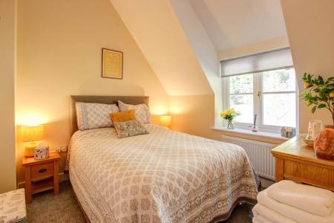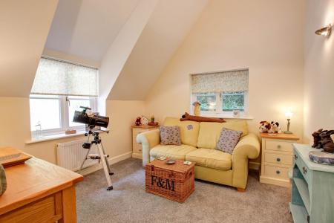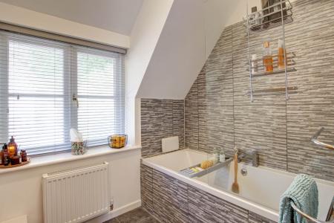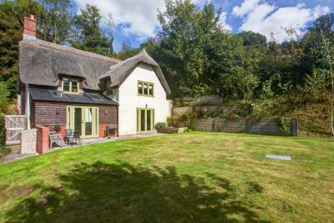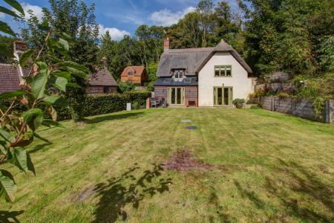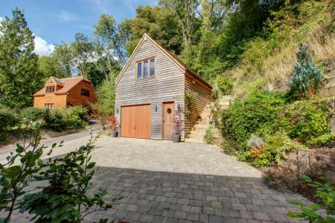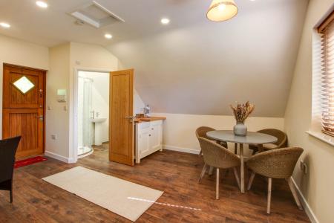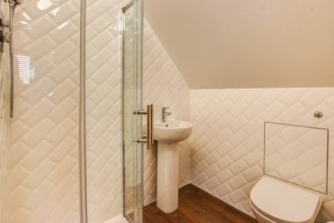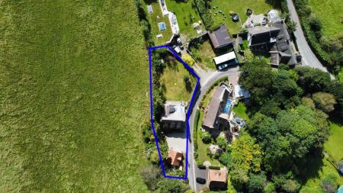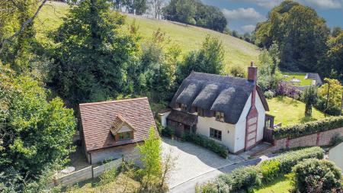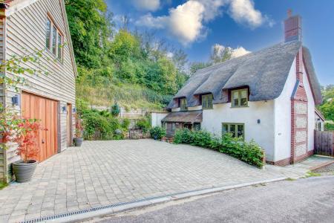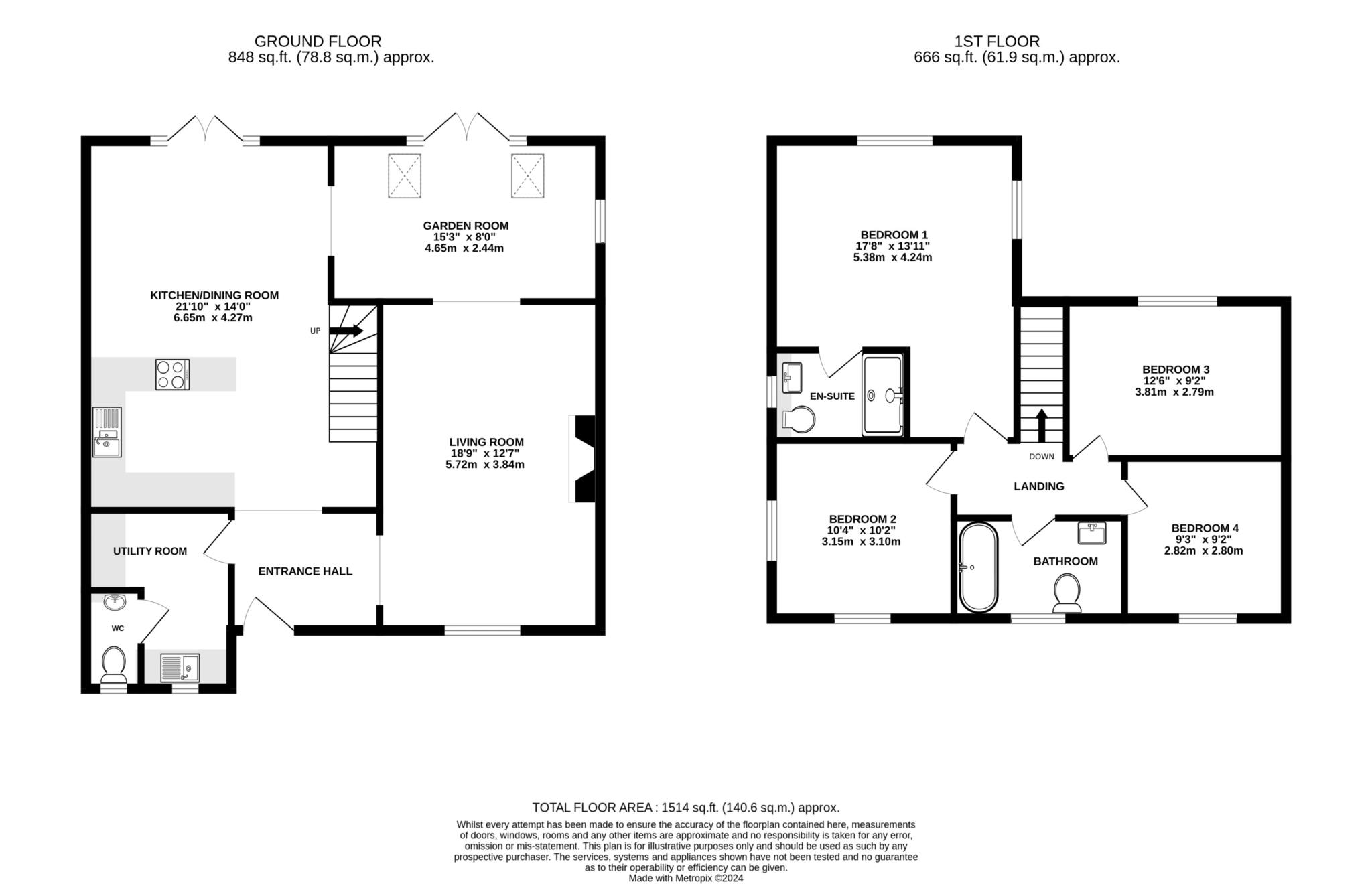- 4 Bedrooms
- Master Bedroom with En-Suite
- Modern Kitchen
- Double Garage with Office Over
- No Forward Chain
4 Bedroom House for sale in Winterborne Stickland
A truly stunning four bedroom detached modern thatched cottage nestled within a tranquil position with the popular village of Winterborne Stickland.
Entrance Hall
Kitchen/Dining Room - 21'10" (6.65m) x 14'0" (4.27m)
Utility Room
Cloakroom
Garden Room - 15'3" (4.65m) x 8'0" (2.44m)
Living Room - 18'9" (5.72m) x 12'7" (3.84m)
First Floor Landing
Bedroom 1 - 17'8" (5.38m) x 13'11" (4.24m)
En-Suite
Bedroom 2 - 10'4" (3.15m) x 10'2" (3.1m)
Bedroom 3 - 12'6" (3.81m) x 9'2" (2.79m)
Bedroom 4 - 9'9" (2.97m) x 9'3" (2.82m)
Bathroom
Double Garage - 15'10" (4.83m) x 14'5" (4.39m)
Office - 16'0" (4.88m) x 15'9" (4.8m)
The Hollow sits in an elevated position at the top of Chalky path, where it enjoys rural views. As you approach the property there is a double garage with a fully functional room above, ideal as a home office or a guest room. There is parking for 3 cars.
The spacious hallway gives access into a large boot room, which includes a downstairs cloakroom and as well as this a utility area with space and plumbing for washing machine. The boiler is also situated in this room.
The kitchen/dining room is finished to the highest of standards, with under pelmet lighting throughout, with a range of base and wall units providing cupboard and drawer storage. There is a range of integrated appliances. The dining area comfortably hosts a 10 seater table, where there is also a set of French doors opening out into the garden where the countryside views can be enjoyed at their best.
Recently constructed, the garden room connects the kitchen/diner through to the living room and is a stunningly created light and airy space.
The sitting room has the central chimney breast and houses a cosy wood-burner.
The entire top floor`s ceiling have been vaulted to the rafters which is a stunning feature to this unique characterful design of this home. Along with the family bathroom there are three double bedrooms all with windows overlooking the external elements of this property and providing natural light.
The double aspect master bedroom is of good size, and benefits from an en-suite shower room.
Externally, the rear garden is predominantly laid to lawn with a patio area immediately adjacent to the property. There is a side gate that provides access to the rear garden as well as the two sets of French doors from internally. As previously mentioned there is a driveway to the front of the property.
what3words /// tests.peroxide.tilting
Notice
Please note we have not tested any apparatus, fixtures, fittings, or services. Interested parties must undertake their own investigation into the working order of these items. All measurements are approximate and photographs provided for guidance only.
Council Tax
Dorset County Council, Band F
Utilities
Electric: Mains Supply
Gas: Mains Supply
Water: Mains Supply
Sewerage: Private Supply
Broadband: FTTP
Telephone: Landline
Other Items
Heating: Gas Central Heating
Garden/Outside Space: Yes
Parking: Yes
Garage: Yes
Important Information
- This is a Freehold property.
Property Ref: 191317_1317
Similar Properties
Stoneylawn, Winterborne Kingston
3 Bedroom Cottage | £650,000
A three bedroom detached cottage situated in a tucked away position, being surrounded by open countryside and offering g...
4 Bedroom Chalet | £635,000
A stunning example of a four bedroom detached chalet style residence, finished to the highest of standards throughout, s...
4 Bedroom Detached House | £530,000
An immaculately presented 4 bed detached house situated on this popular development, having been greatly improved by the...
5 Bedroom Detached House | £835,000
A rare opportunity to purchase this impressive and versatile family home currently used as a one-bedroom ground floor ap...
6 Bedroom Block of Apartments | £1,335,000
***ATTENTION INVESTORS*** - A rare opportunity to purchase Stourpaine Lodge, a unique development of 6 one bedroom apart...
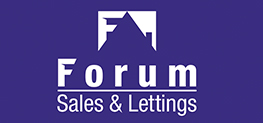
Forum Sales & Lettings (Blandford Forum)
15 Salisbury Street, Blandford Forum, Dorset, DT11 7AU
How much is your home worth?
Use our short form to request a valuation of your property.
Request a Valuation
