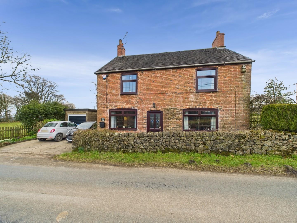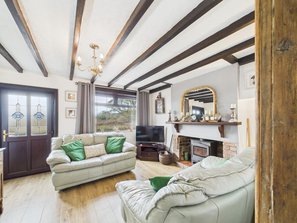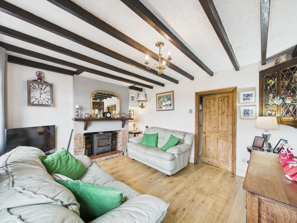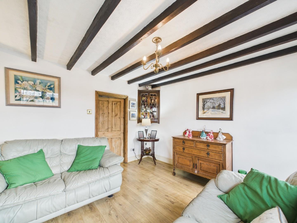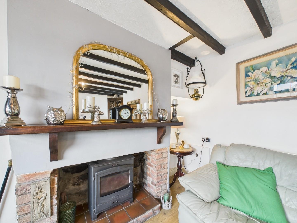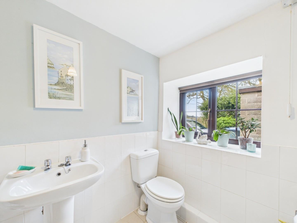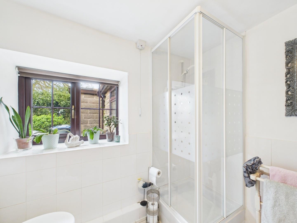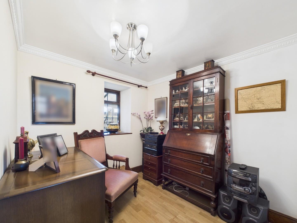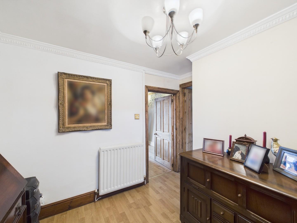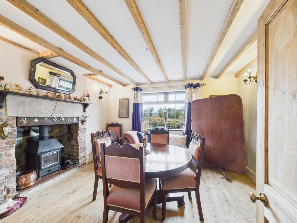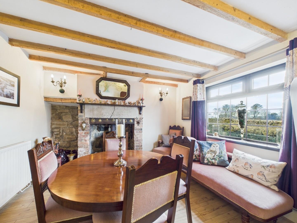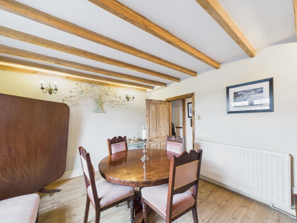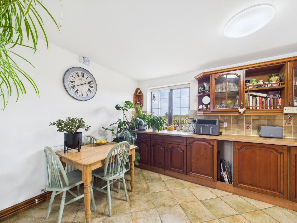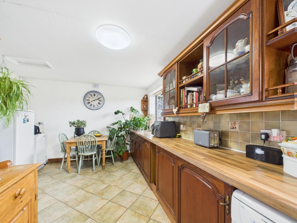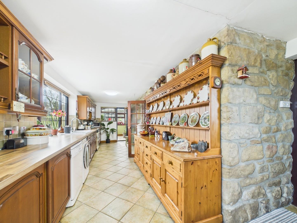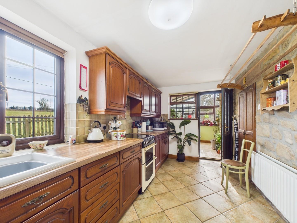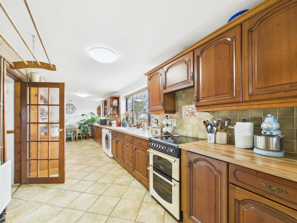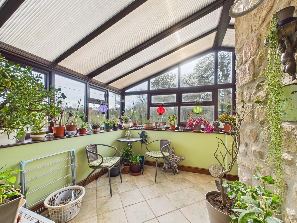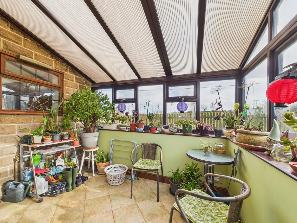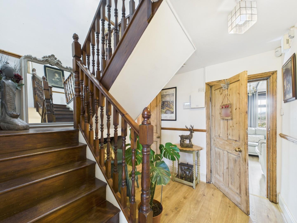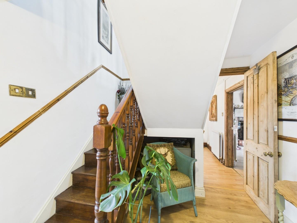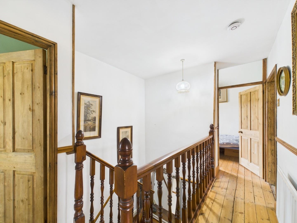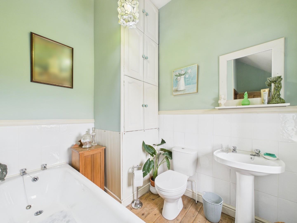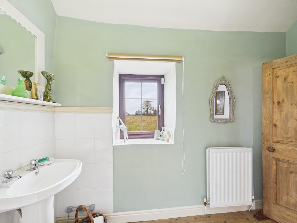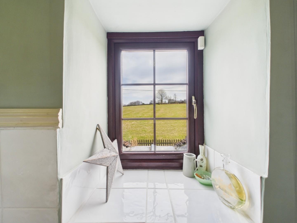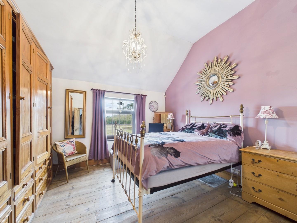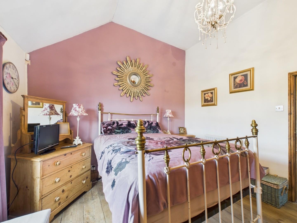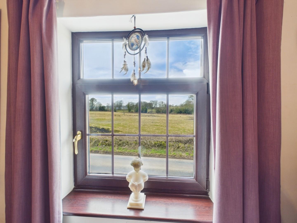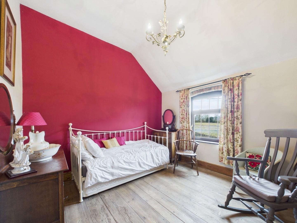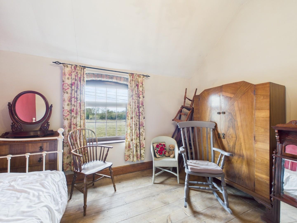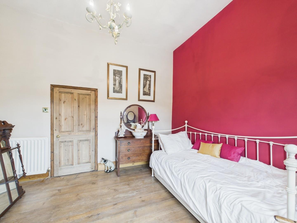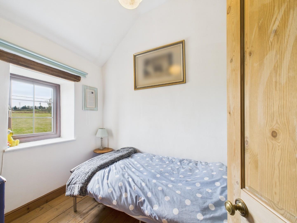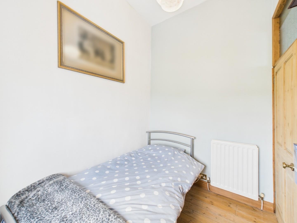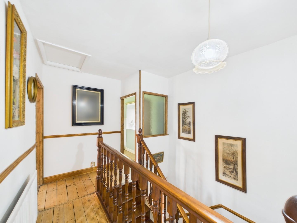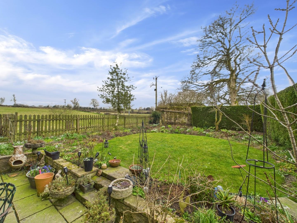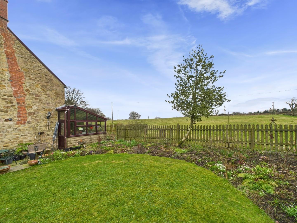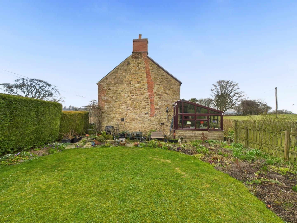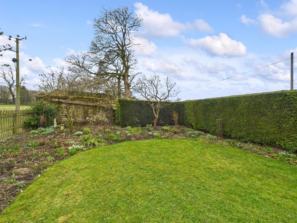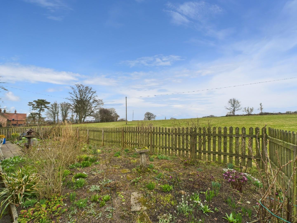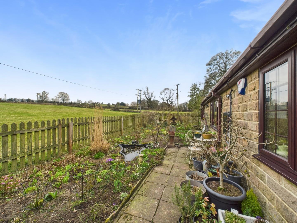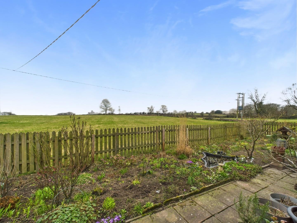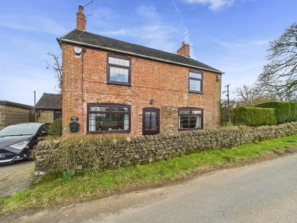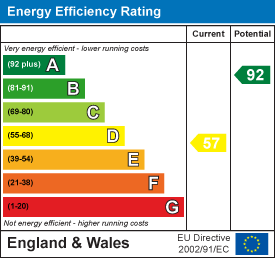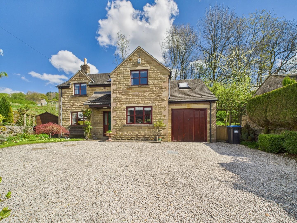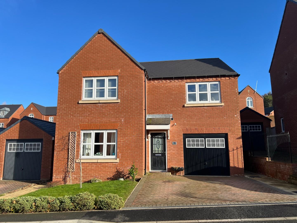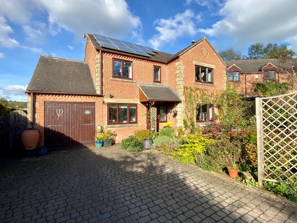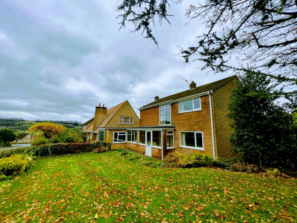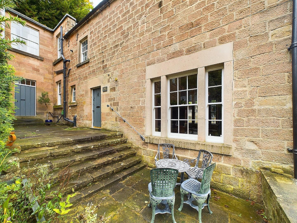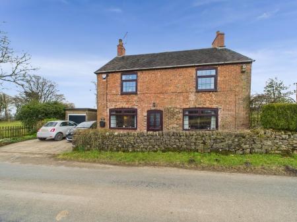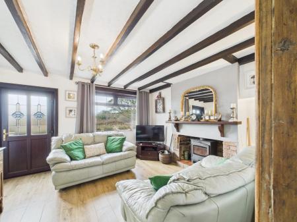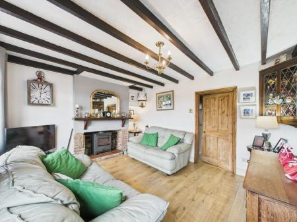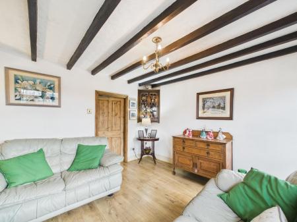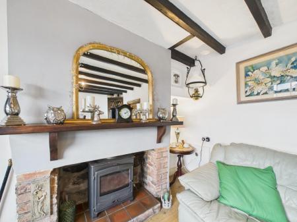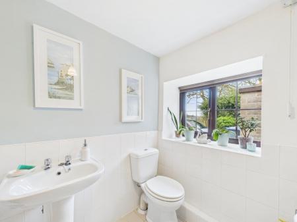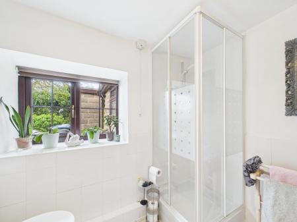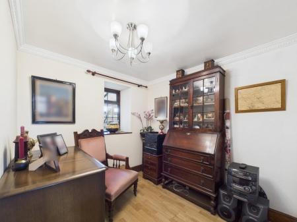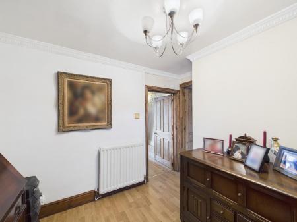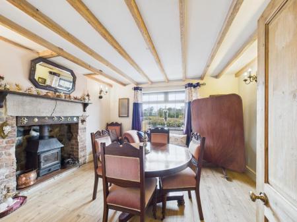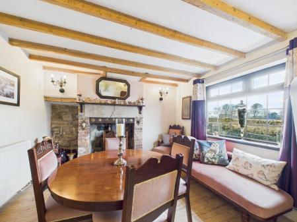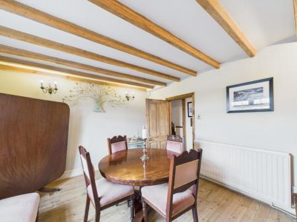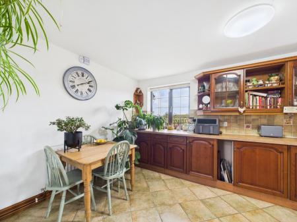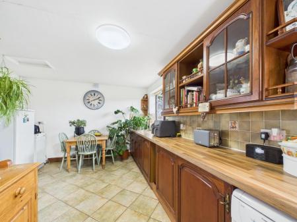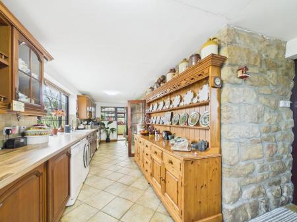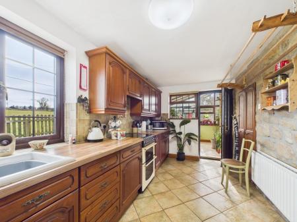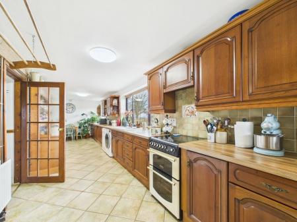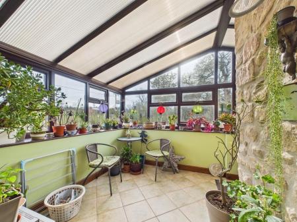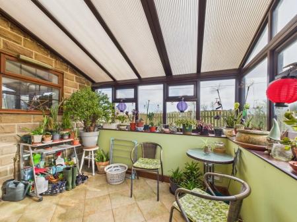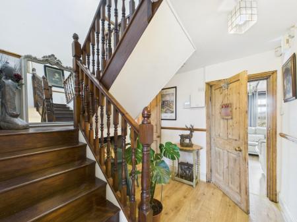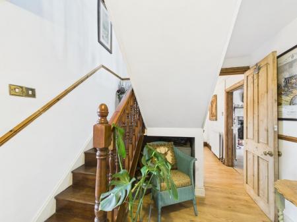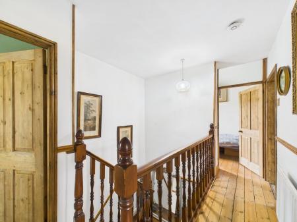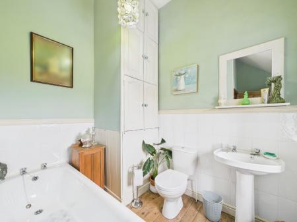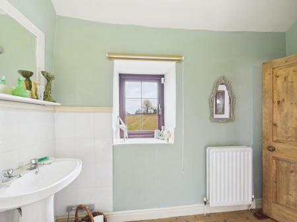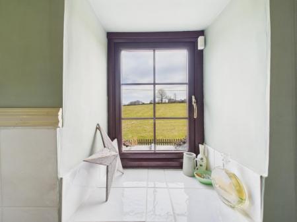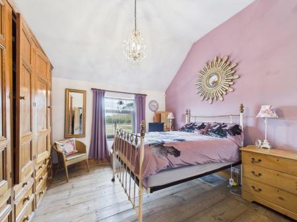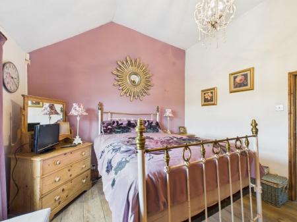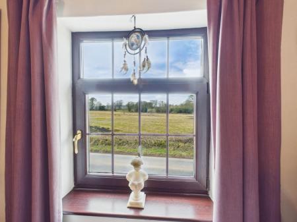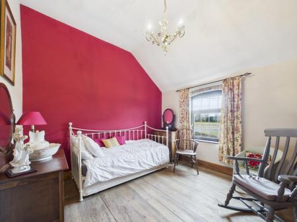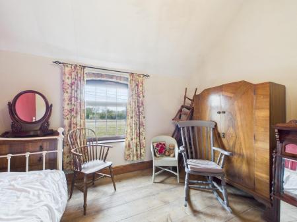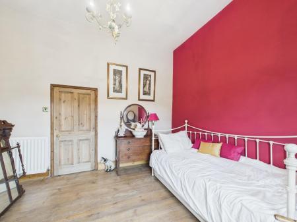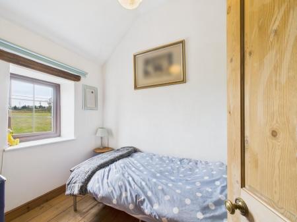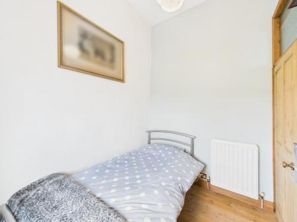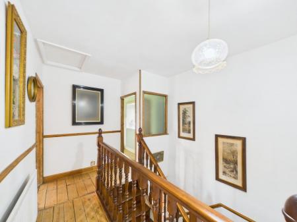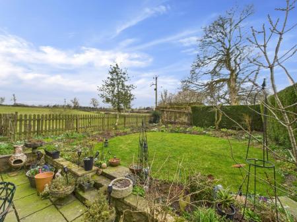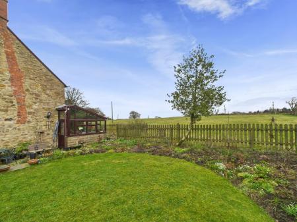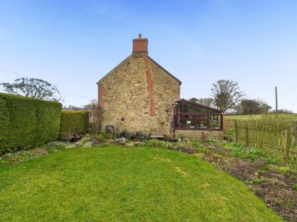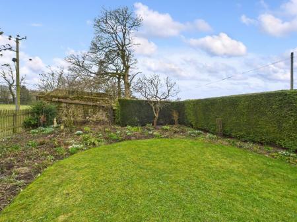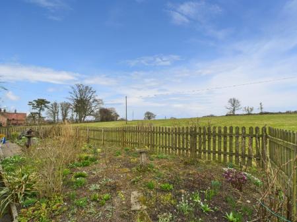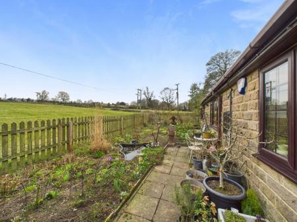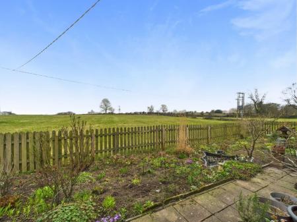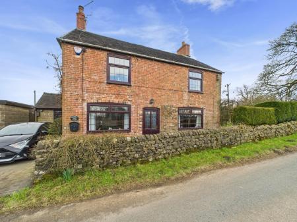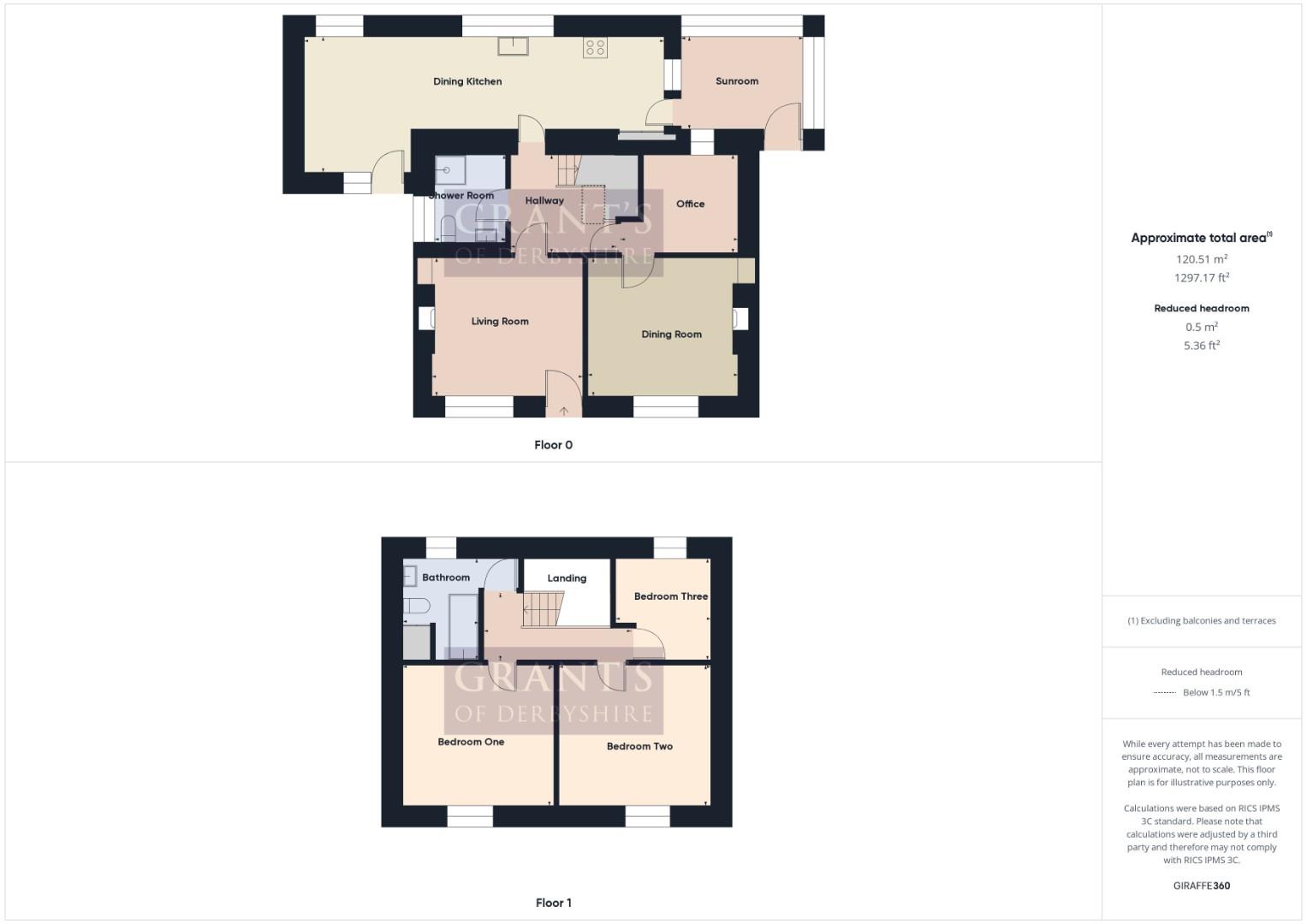- Detached Three Bedrooms
- Countryside Views
- Parking for Two Vehicles
- Detached Garage
- Country Garden
- Energy Rating D
3 Bedroom Detached House for sale in Wirksworth
Located in the picturesque area of Wirksworth Moor, just a short distance from the market town of Wirksworth, this charming three-bedroom detached house offers a delightful family home. Wigwell View has a wealth of character and original features throughout. With oil fired heating, the accommodation itself briefly comprises sitting room, dining room, office, dining kitchen, ground floor shower room, three bedrooms and family bathroom. Outside are beautiful country gardens to the side and rear providing plenty of different areas in which to sit in privacy and enjoy the fantastic outlook. There is also a sunroom and detached garage with both power and light and parking for two vehicles. Virtual Tour Available. Viewing Highly Recommended.
Location -
Ground Floor - This home is accessed off the block paved drive where a pathway leads to the fore garden where a uPVC double glazed door opens into the
Sitting Room - 3.76 x 3.47 (12'4" x 11'4") - A welcoming space with exposed ceiling timbers and uPVC double glazed window to the front providing a good level of natural light and pleasant outlook of the surrounding countryside. An open, stone-built fireplace with quarry tiled hearth housing the multi-fuel stove provides a pleasant focal point. A stripped pine door leads into the
Hallway - 2.60 x 2.53 (8'6" x 8'3") - A spacious open hallway with wood laminate flooring. Stripped pine doors provide access to the shower room, kitchen and
Office - 2.83 x 2.48 (9'3" x 8'1") - With a continuation of the wood laminate flooring and uPVC double glazed window to the rear aspect to the sunroom.
Dining Room - 3.78 x 3.46 (12'4" x 11'4") - With exposed ceiling timbers and stone fireplace with brick surround and quarry tile hearth housing the multi fuel stove. The room has a most pleasant outlook of the countryside from the uPVC window to the front aspect.
Shower Room - 2.27 x 1.86 (7'5" x 6'1") - Fitted with a traditional three piece suite. This part tiled shower room comprises low flush WC, pedestal wash hand basin and shower cubicle with thermostatic shower. There is a multi paned window to the side aspect and tiled flooring.
Dining Kitchen - 9.01 x 3.47 (29'6" x 11'4") - With ceramic tiled flooring. This kitchen is fitted with a range of traditional wall, base and drawer units with open display shelving, inset composite sink, electric oven and hob with extractor hood over and tiled splash backs. There is space for under counter appliances and additional space for an upright fridge freezer. There are windows to the front and rear aspect flooding the room with natural light with an outlook of the rear garden and fields beyond. A door opens into a useful pantry cupboard for household items.
Sunroom - 3.08 x 2.37 (10'1" x 7'9") - A great addition to the property with a delightful outlook of the country garden. With ceramic tiled flooring and uPVC door leading to the garden.
First Floor - The dog leg staircase leading from the hallway reaches the landing from where stripped pine doors provide access to all three bedrooms and family bathroom.
Bedroom One - 3.76 x 3.48 (12'4" x 11'5") - A good sized double bedroom with engineered oak flooring and uPVC window to the front aspect with the most spectacular views of the fields and beyond.
Bedroom Two - 3.79 x 3.47 (12'5" x 11'4") - Another good sized double bedroom with engineered oak flooring and the same outlook as bedroom one.
Bathroom - 2.55 x 1.98 (8'4" x 6'5") - Fitted with a traditional three piece suite comprising low flush WC, pedestal wash hand basin and panelled bath. There is a full height built-in airing cupboard with shelving and the water tank is also located here. The window to the rear aspect gives a pleasant outlook of the surrounding countryside.
Bedroom Three - 2.59 x 2.42 (8'5" x 7'11") - The smallest of the bedrooms but still of good size with uPVC window to the rear aspect.
Outside - One of the standout features of this property is it's delightful country garden. The well-stocked garden is a true haven for gardening enthusiasts, offering a variety of plants and flowers that bloom throughout the seasons. A paved seating area invites you to enjoy al fresco dining and take in the surrounding field views that stretch beyond the garden. To the front of the property is a driveway for two vehicles and a paved pathway leads around the back of the home to the
Garage - With an up and over door to the front, having power and light along with space and plumbing for a washing machine and tumble drier.
Council Tax Information - We are informed by Derbyshire Dales District Council that this home falls within Council Tax Band B which is currently �1,730 per annum.
Directional Notes - From our office in Wirksworth Market Place, proceed across the road, past the Red Lion Hotel and down Coldwell St. Continue down the hill and over the railway bridge, towards the top of Wash Green passing the public house on the left. Follow the road around the bend, Wigwell View can be found after a short distance on the right hand side identified by our For Sale sign.
Property Ref: 26215_33743801
Similar Properties
Steeple Grange, Wirksworth, Matlock
4 Bedroom Detached House | Offers in region of £400,000
We are delighted to present for sale this charming Four bedroom detached home. The property benefits from double glazing...
4 Bedroom Detached House | Offers in region of £399,995
This beautifully presented, contemporary four-bedroom detached property is an ideal family or executive home. Situated o...
Alport Close, Hulland Ward, Ashbourne
5 Bedroom Link Detached House | Offers in region of £385,000
Occupying a quiet cul-de-sac location in the popular village of Hulland Ward is this extended four/five bedroomed detach...
Derby Road, Wirksworth, Matlock
5 Bedroom Detached House | Offers in region of £425,000
Grant's of Derbyshire are delighted to offer For Sale this detached home which occupies a peaceful cul-de-sac location o...
3 Bedroom Detached House | Guide Price £425,000
We are delighted to offer for sale this substantial, three bedroom detached home, located just a short distance from the...
Derby Road, Matlock Bath, Matlock
4 Bedroom Townhouse | Offers in region of £449,000
We are delighted to offer For Sale, this stunning Grade II listed period property that has been meticulously and thought...

Grant's of Derbyshire (Wirksworth)
6 Market Place, Wirksworth, Derbyshire, DE4 4ET
How much is your home worth?
Use our short form to request a valuation of your property.
Request a Valuation
