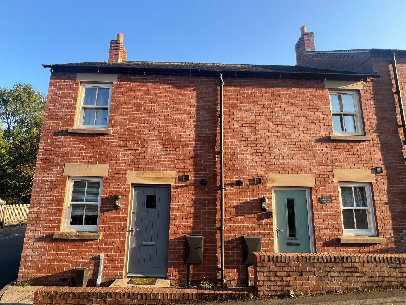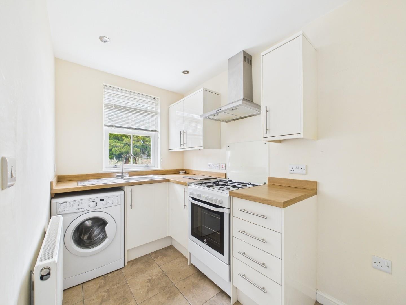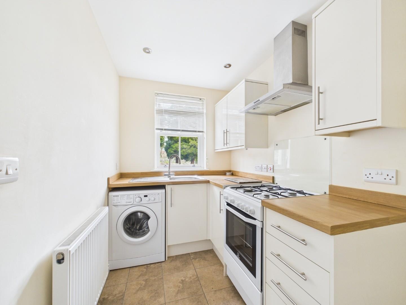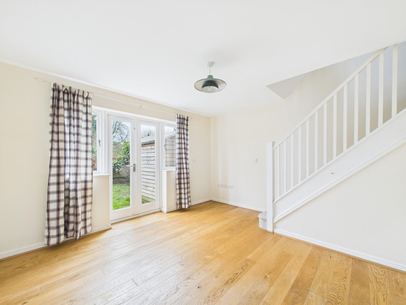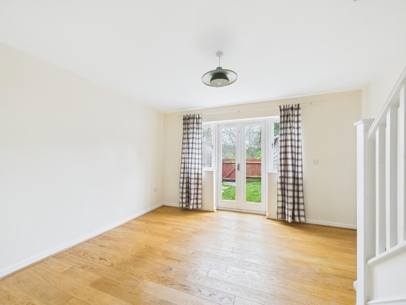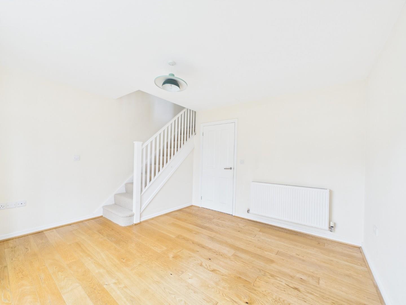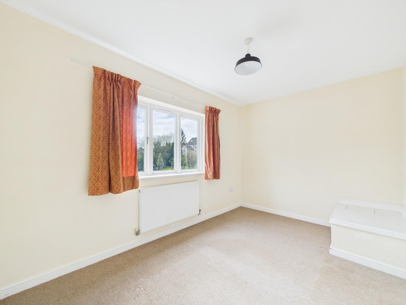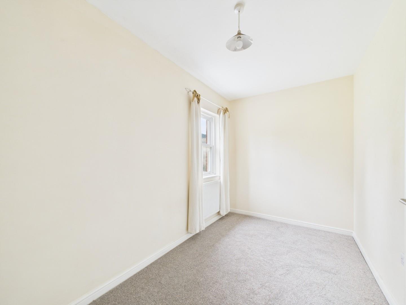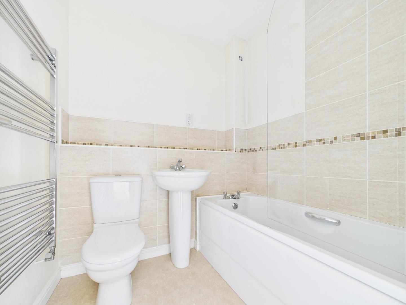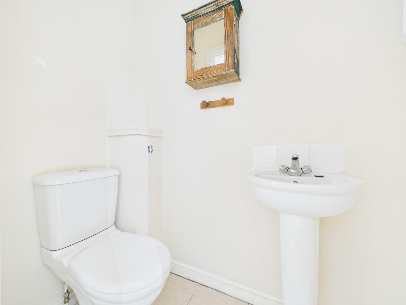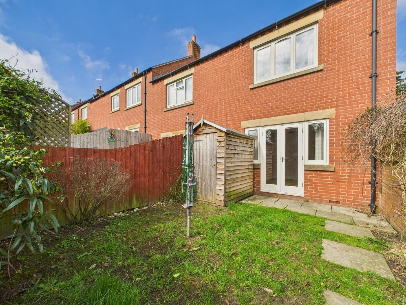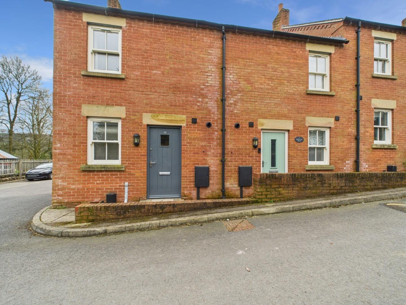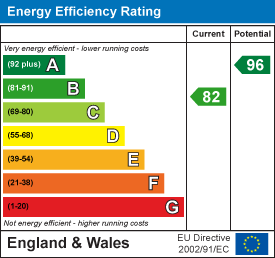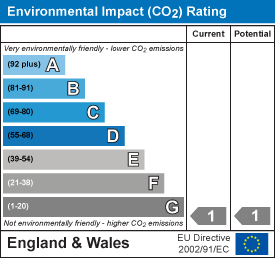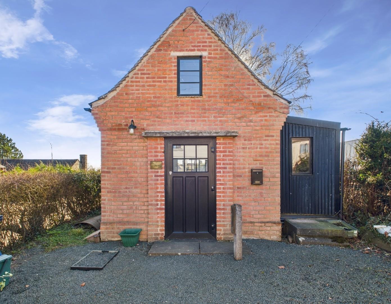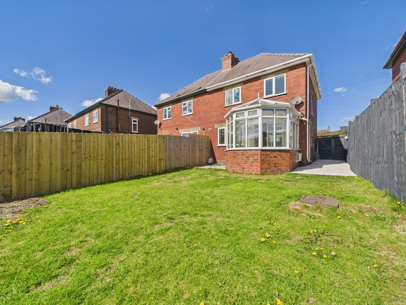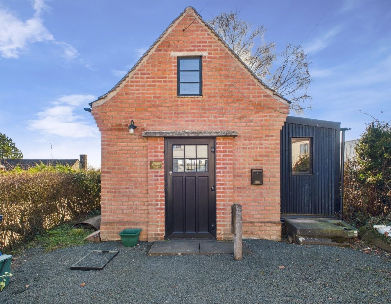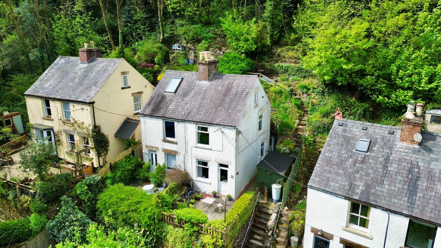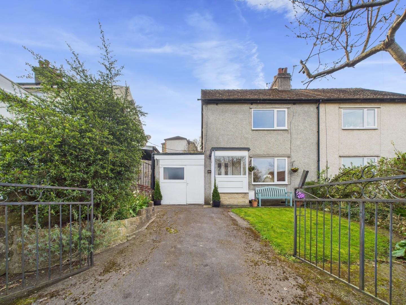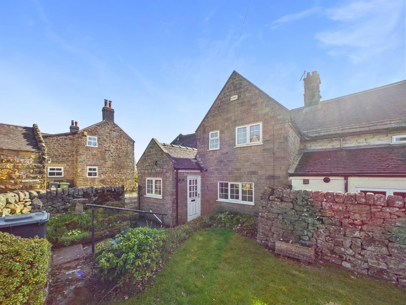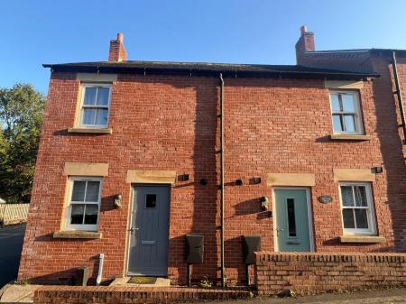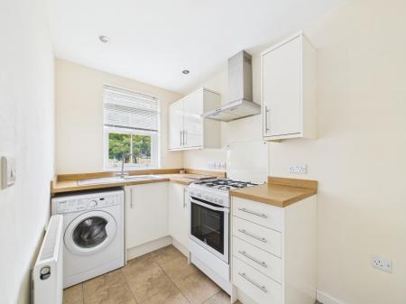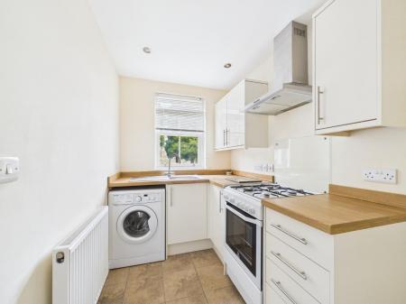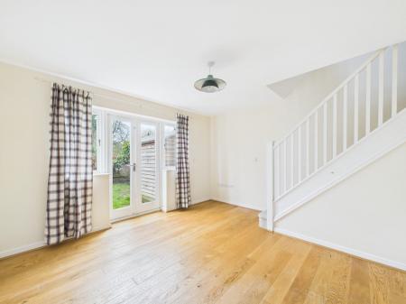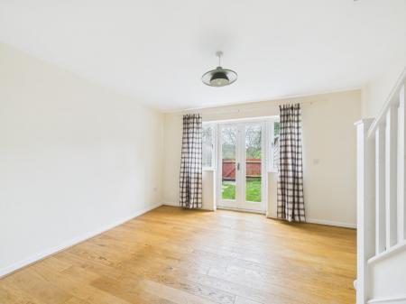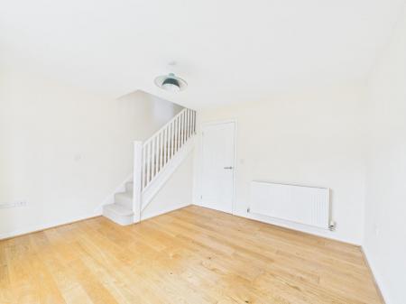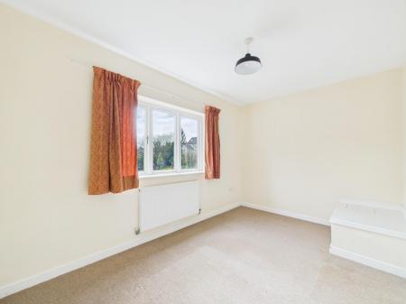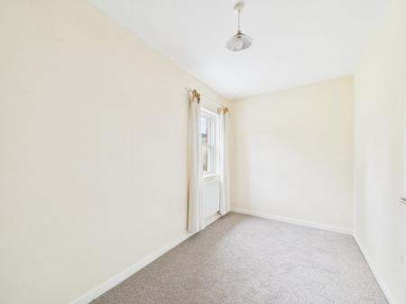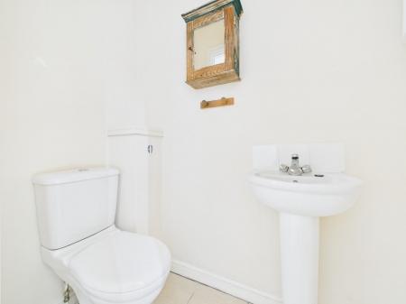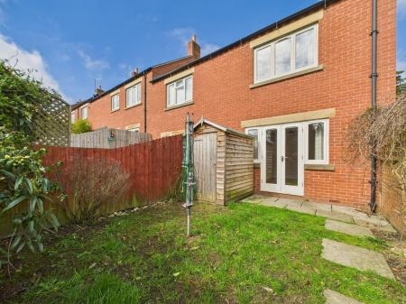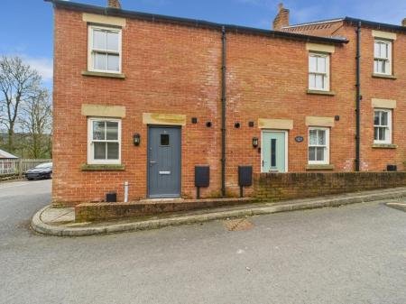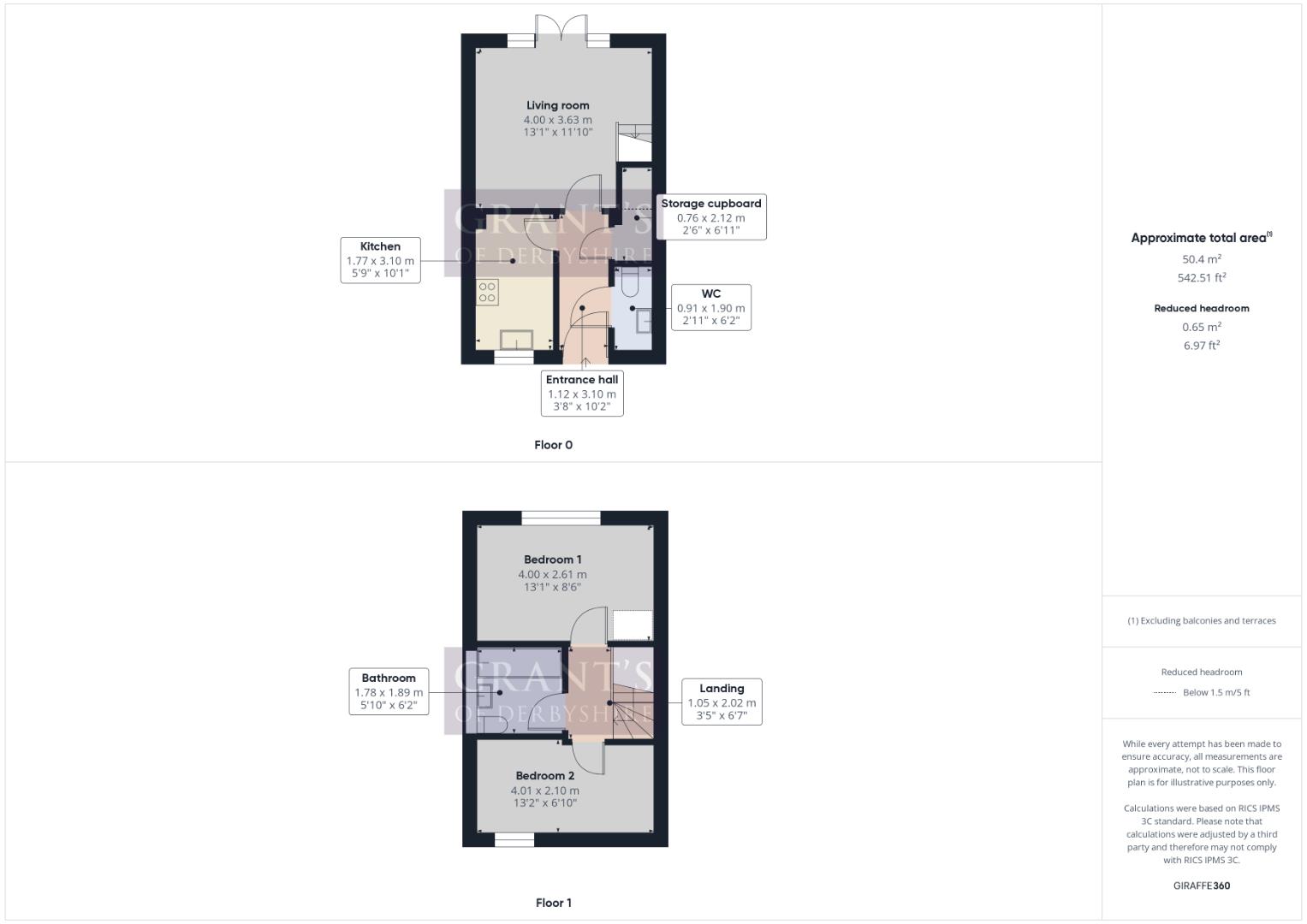- Two Bedrooms
- Enclosed Garden
- Parking
- Sought After Location
- Modern Energy Efficient Home
- No Upward Chain
- Energy Rating B
2 Bedroom End of Terrace House for sale in Wirksworth
Located just a short stroll from Wirksworth Town Centre is this lovely end-terrace property, now available For Sale. With two double bedrooms, downstairs cloakroom, modern kitchen, bathroom and a light and spacious sitting room with french doors to the level, fully enclosed lawned garden. Private parking and lovely green views. The property benefits from wood double glazed windows throughout and gas central heating. With country walks from the end of the lane, yet close to schools and amenities. Viewing Highly Recommended. No Upward Chain.
Ground Floor - From Baileycroft Mews a shared pathway leads to the part glazed front door which opens into the
Entrance Hall - 1.12 x 3.10 (3'8" x 10'2") - A welcoming and light space, lit by recessed spotlights and floored with beautiful encaustic tiles in shades of grey. There is a wall mounted thermostat, and doors lead off to the downstairs WC, kitchen, sitting room and under stairs store.
Downstairs Wc - 0.91 x 1.90 (2'11" x 6'2") - Lit by inset spotlights and having a cream tiled floor, white toilet and washbasin.
Kitchen - 1.77 x 3.10 (5'9" x 10'2") - This light and practical kitchen has cream gloss units, wood effect laminate worktops with a large single bowl sink under the window. There is space and plumbing for a washing machine, gas cooker (with extractor hood over), and space for a full fridge freezer.
Under Stairs Store - 0.76 x 2.12 (2'5" x 6'11") - This is a useful storage space with light.
Sitting Room - 4.00 x 3.63 (13'1" x 11'10") - A light, spacious room with engineered oak flooring. The focal point of the room is the french doors which open onto the patio and garden and offer pleasant green views. There is a door to the entrance hall, and stairs lead up to the
First Floor - Stairs from the sitting room lead up to the
Landing - 1.05 x 2.02 (3'5" x 6'7") - With a loft hatch, radiator and central heating thermostat, and doors off to the bedrooms and bathroom.
Bedroom One - 4.00 x 2.61 (13'1" x 8'6") - A rear facing room with views onto mature trees, and glimpses of fields and hills beyond. This bedroom offers plenty of light from the rear facing window.
Bedroom Two - 4.01 x 2.10 (13'1" x 6'10") - A front facing bedroom with modern sash window offering a pretty view of mature trees and grassy churchyard.
Bathroom - 1.78 x 1.89 (5'10" x 6'2") - Lit by inset spotlights, the family bathroom has a full white suite complemented by half tiled walls in neutral tones, and vinyl flooring. The bath has an electric shower over with glass shower screen, and there is a chroma ladder style towel rail and extractor fan.
Garden - To the rear of the house, accessed by french doors from the sitting room, is a fully enclosed rear garden with a small patio and shed. A gate at the rear leads to the parking area.
Parking - Parking for one car.
Council Tax Information - We are informed by Derbyshire Dales District Council that this home falls within Council Tax Band B which is currently �1730 per annum.
Directions - From our office in the centre of Wirksworth, head up Harrison Drive (B5023) towards Cromford. Turn right onto North End then turn immediately left by the Infant School onto Cemetery Lane. The property is towards the end of Cemetery Lane, on the right, and visitor parking is available at the rear.
Property Ref: 26215_33774164
Similar Properties
Main Road, Hulland Ward, Ashbourne
1 Bedroom Commercial Property | Offers in region of £225,000
We are delighted to offer For Sale, this most individual and iconic detached dwelling which offers potential for residen...
King Street, Middleton-by-Wirksworth
3 Bedroom Semi-Detached House | Offers in region of £225,000
Grants of Derbyshire are delighted to offer For Sale, this well presented three bedroom, semi-detached property, occupyi...
Main Road, Hulland Ward, Ashbourne
1 Bedroom Detached House | Offers in region of £225,000
We are delighted to offer For Sale, this most individual and iconic detached dwelling which offers potential for residen...
Dale Road, Matlock Bath, Matlock
2 Bedroom Semi-Detached House | Offers in region of £229,995
We are delighted to offer For Sale, this character cottage which is situated between the towns of Matlock and Matlock Ba...
2 Bedroom Semi-Detached House | Offers in region of £229,995
Offered For Sale with No Upward Chain, this beautifully presented two bedroom property has recently undergone full renov...
Upper Holloway, Holloway, Matlock
2 Bedroom Cottage | Offers in region of £229,995
This delightful terraced stone cottage enjoys simply breathtaking views across the Derwent Valley and is now available f...

Grant's of Derbyshire (Wirksworth)
6 Market Place, Wirksworth, Derbyshire, DE4 4ET
How much is your home worth?
Use our short form to request a valuation of your property.
Request a Valuation
