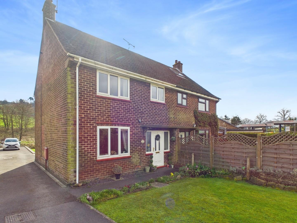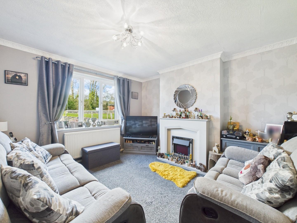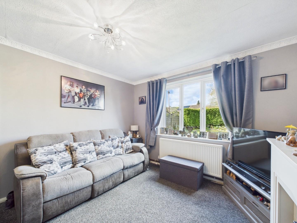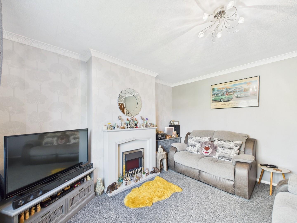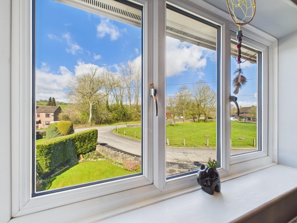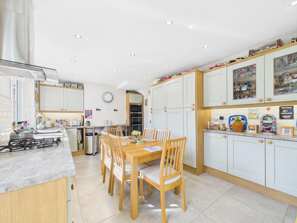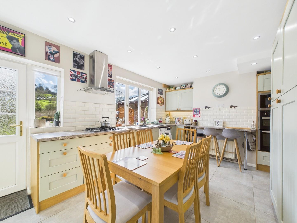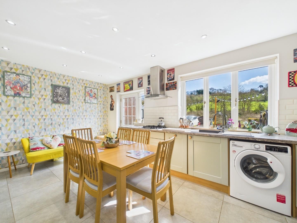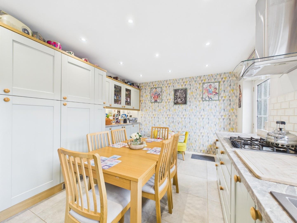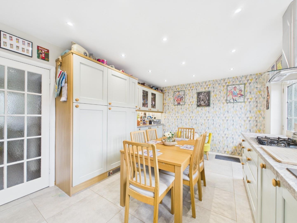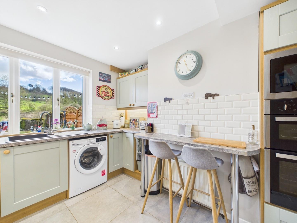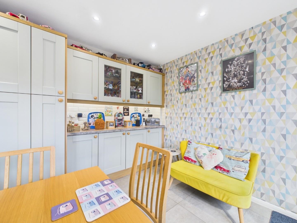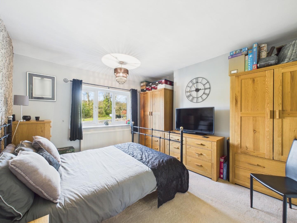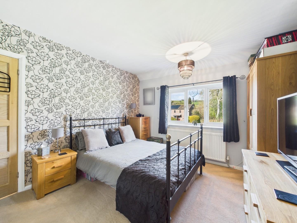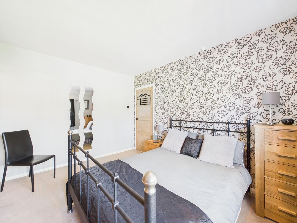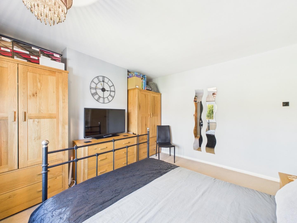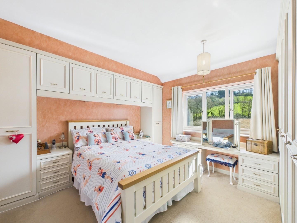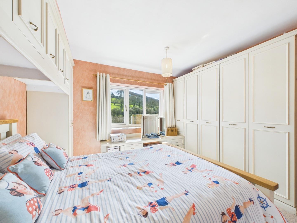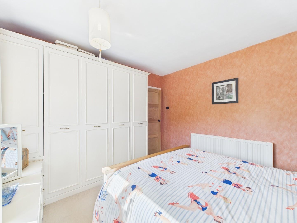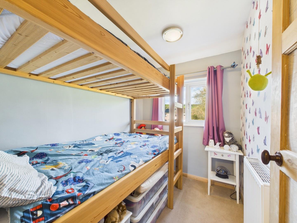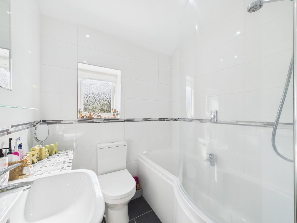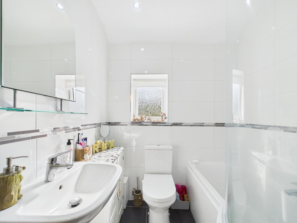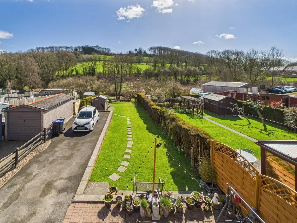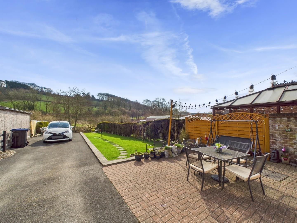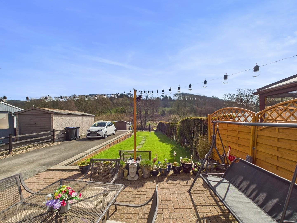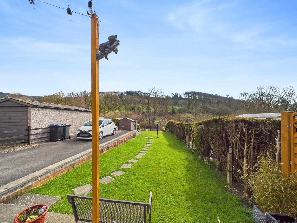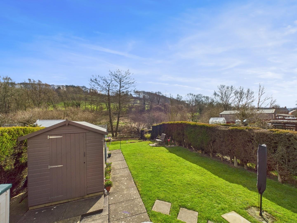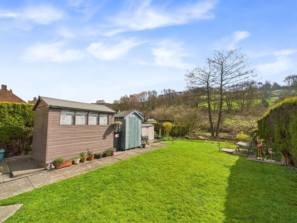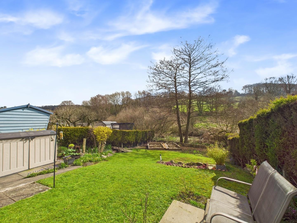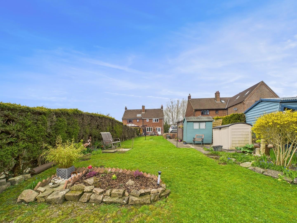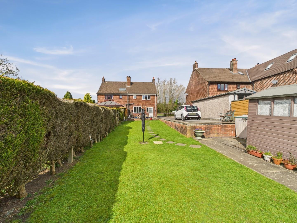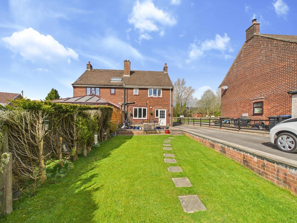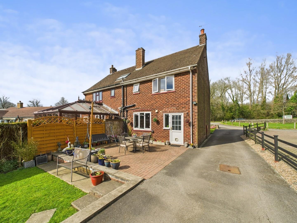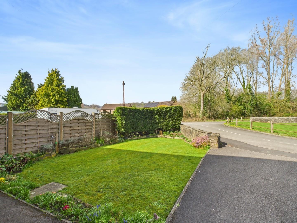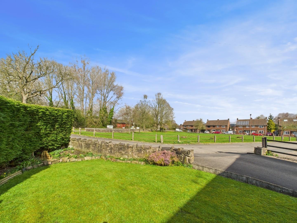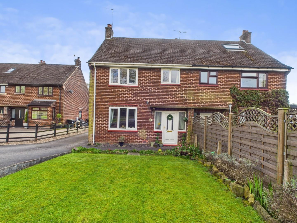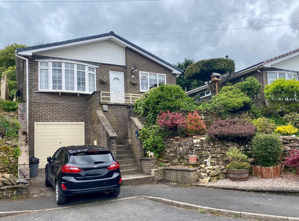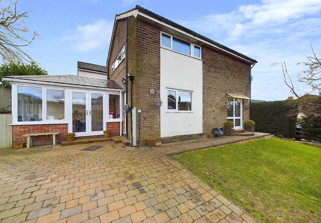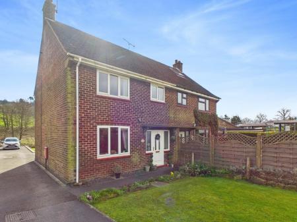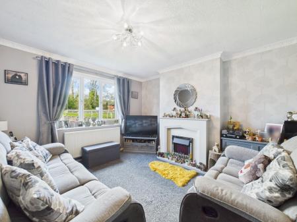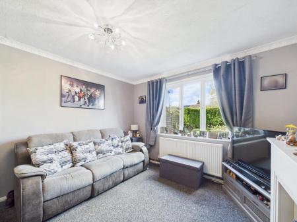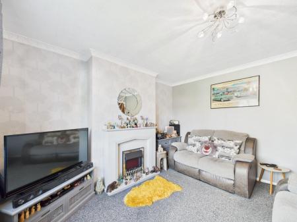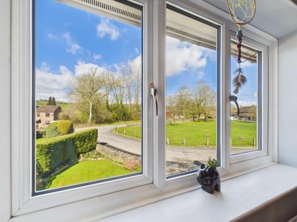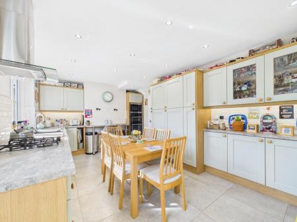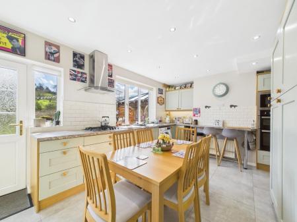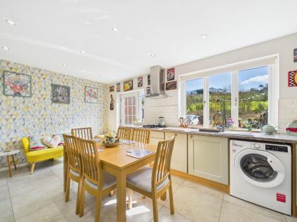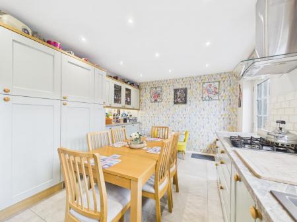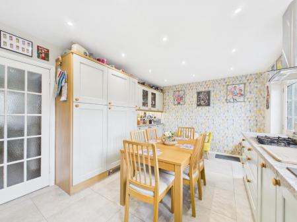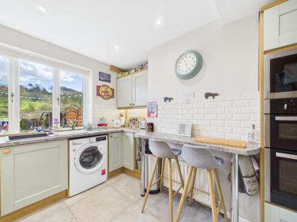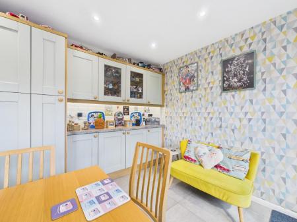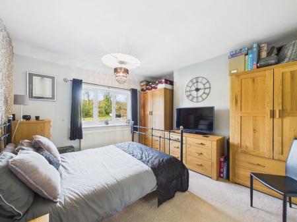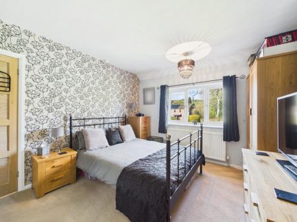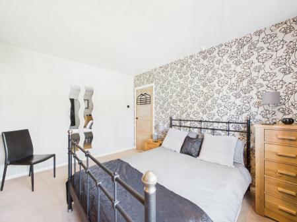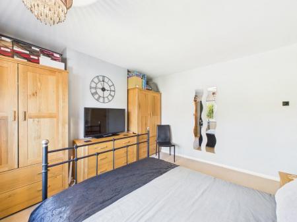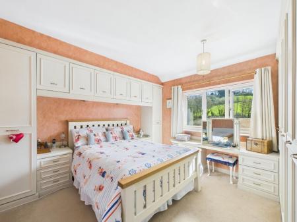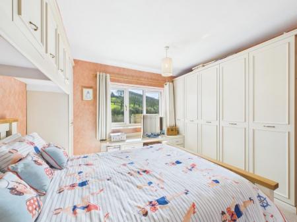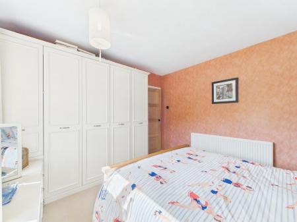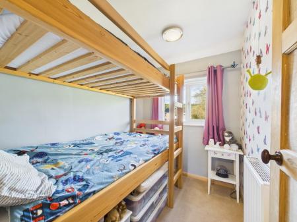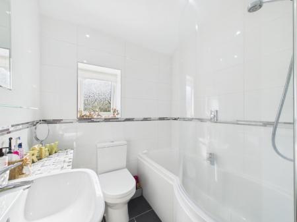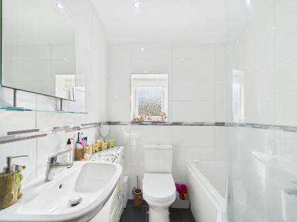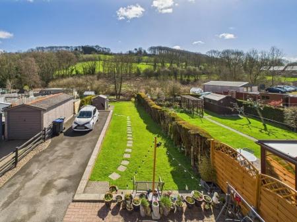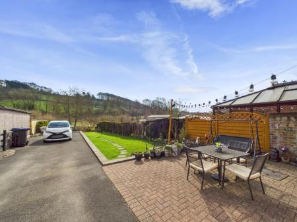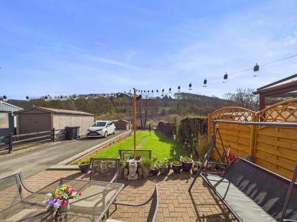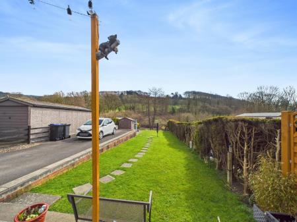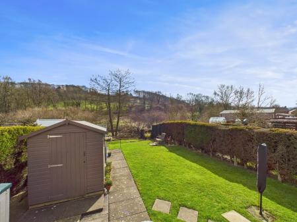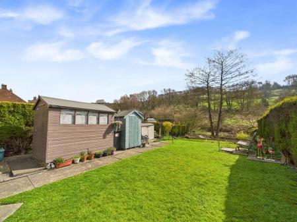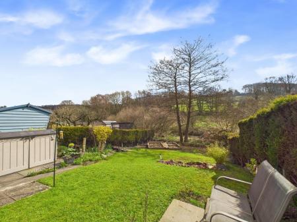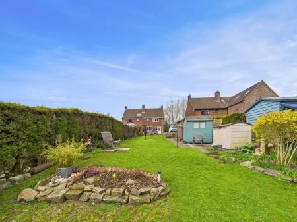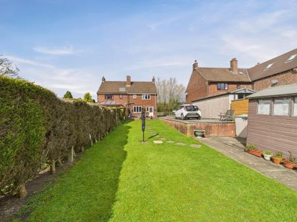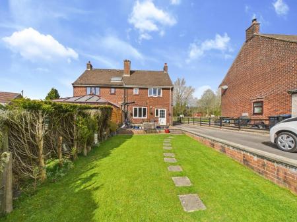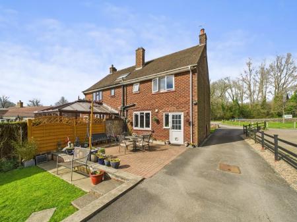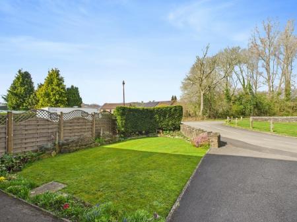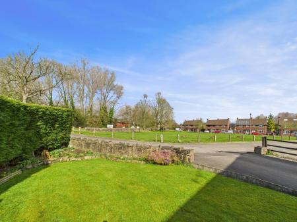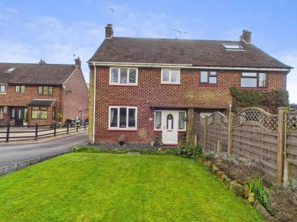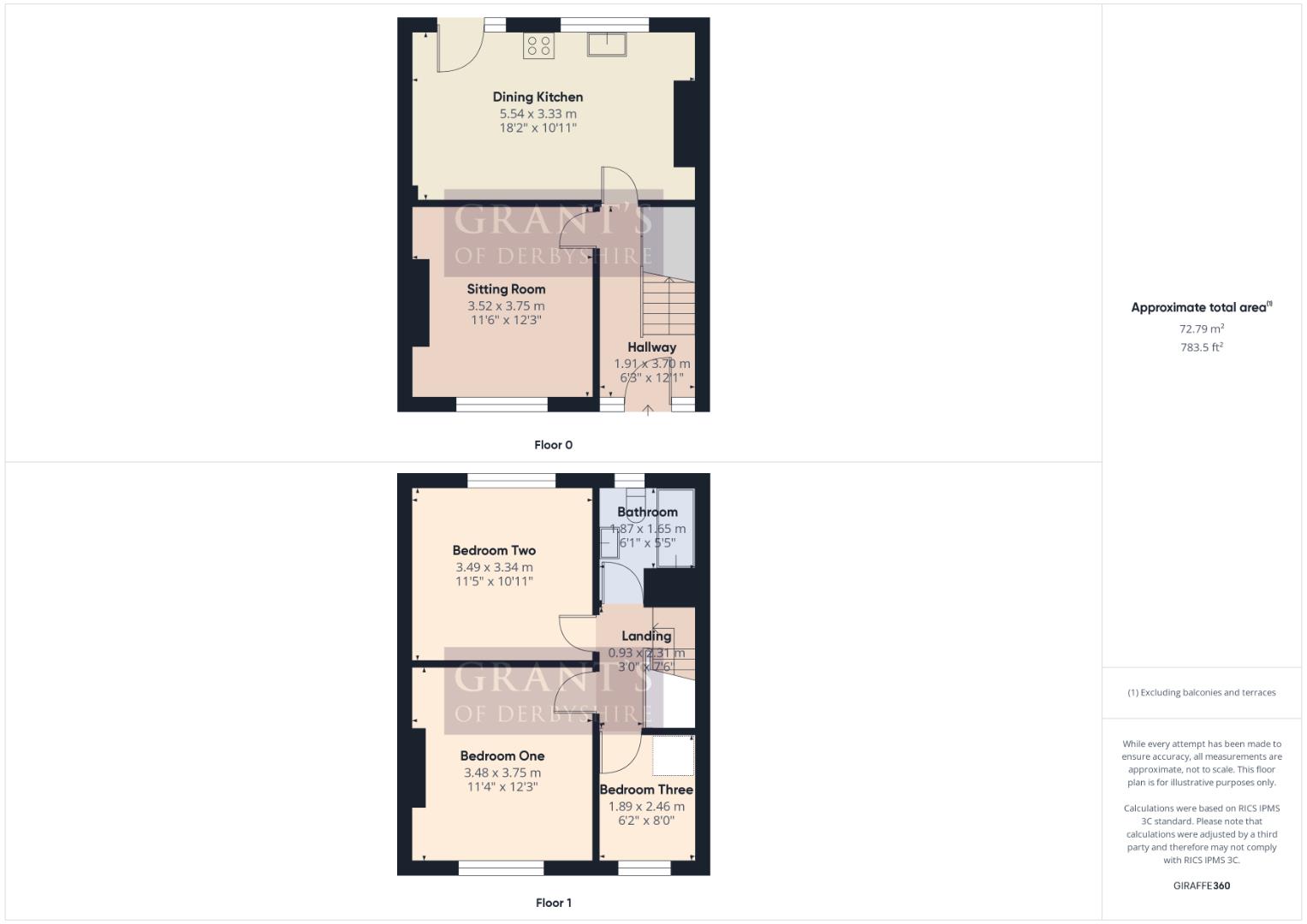- Three Bedroom Semi-Detached
- Well Appointed Dining Kitchen
- Sought After Location
- Good Sized Driveway
- Large Rear Garden
- Energy Rating Applied For
- Excellent Views
- Viewing Highly Recommended
- VT Available
3 Bedroom Semi-Detached House for sale in Wirksworth
This three-bedroom semi-detached home is conveniently located within walking distance of Wirksworth town centre. Benefitting from gas central heating and uPVC double glazing throughout, the property boasts a well-proportioned layout, including a sitting room, well appointed dining kitchen, two double bedrooms, a single bedroom, and a family bathroom. Externally, the property offers a pleasant foregarden and a large driveway which provides ample parking. The rear garden is notably generous and allows excellent views, while the front of the property faces a green with mature trees, again offering a pleasant outlook. There is the potential to extend the property to both the side and rear, subject to the necessary permissions. With homes on this sought-after crescent rarely available, early viewing is highly recommended. VT available.
Ground Floor - To the front of the home is a part glazed entrance door with obscured glass windows to either side. This opens into the
Entrance Hallway - With the staircase leading up to the first floor and door opening to the sitting room and the dining kitchen. Beneath the stairs is a useful storage cupboard which benefits from both power and light and is fronted by double doors.
Sitting Room - 3.75m x 3.52m (12'3" x 11'6" ) - The sitting room is a warm and inviting reception space, offering a cosy atmosphere. A fireplace with a raised hearth provides a pleasant focal point and houses a gas fire. A front-aspect window allows natural light to flood in while providing a delightful view over the garden towards the green beyond.
Dining Kitchen - 5.54m x 3.33m (18'2" x 10'11" ) - The kitchen is extremely well-appointed, combining style and functionality. It is fitted with a good range of wall and base units, roll-top work surfaces and tiled splashbacks. Integrated appliances include a dishwasher, a large fridge and freezer, an electric oven, grill, and microwave, as well as a four-ring gas hob with an extractor hood overhead. Space and plumbing is available for a washing machine. There is ample space to accommodate a good sized dining table and chairs and a breakfast bar offers additional seating and workspace. There are smart tiles to the floor and the room is lit by inset spotlights. A glazed panelled door at the rear opens to the exterior, while a rear-aspect window provides a superb outlook over the garden towards the hillside beyond.
First Floor - The staircase leading up from the entrance hallway reaches the
Landing - With four original timber panelled doors opening to the three bedrooms and the bathroom. There is also access to the attic space. This is part boarded and houses the gas combination boiler.
Bedroom One - 3.75m x 3.48m (12'3" x 11'5" ) - This is a light and spacious double bedroom. A front aspect window looks out over the garden, towards the green and the rolling countryside beyond the neighbouring properties.
Bedroom Two - 3.49m x 3.34m (11'5" x 10'11" ) - The second double bedroom is also of a good size and is to the rear of the home enjoying particularly pleasant and far reaching views. It has the benefit of a good range of built-in furniture providing plenty of hanging and storage space.
Bedroom Three - 2.46m x 1.89m (8'0" x 6'2" ) - This single bedroom is to the front of the property with the same delightful outlook as from bedroom one.
Bathroom - 1.87m x 1.65m (6'1" x 5'4" ) - This fully tiled bathroom is fitted with a modern three piece suite comprising wall hung wash hand basin, low flush WC and a P-shaped bath with thermostatic shower over. The room is lit by inset spotlights and there is an obscured glass window to the rear aspect.
Outside - To the front of the property is a pleasant foregaren, laid mainly to lawn with planted borders. This is fronted by a low stone wall and has timber fencing to one side.
Adjacent to this is a large driveway which provides off road parking for several vehicles and continues around the side of the home.
The rear garden is quite substantial. Next to the property itself is a delightful block paved patio area, the perfect spot in which to sit and enjoy the stunning views across the valley to fields and woodland. Off the patio is a large lawn with a pathway leading down to a paved area where there are currently a number of sheds in situ. Beyond this is a further area of lawn and at the very end of the garden is the River Ecclesbourne, a small river which is followed on the other bank by the Ecclesbourne Way walking trail.
Council Tax Information - We are informed by Derbyshire Dales District Council that this home falls within Council Tax Band B which is currently £1730 per annum.
Directional Notes - From the centre of Wirksworth, head downhill on St John's Street (B5023) towards Derby. Go straight ahead at the mini roundabout, then take the fifth left onto Adam Bede Crescent. The property stands about two thirds of the way round the Crescent, set well back from the road
Property Ref: 26215_33782659
Similar Properties
2 Bedroom Detached Bungalow | Offers in region of £299,995
Nestled at the end of a peaceful residential cul-de-sac on the outskirts of the historic village of Cromford is this det...
3 Bedroom Detached House | Guide Price £299,995
Occupying a quiet cul-de-sac location within the popular town of Matlock is this three bedroomed detached home. Well pre...
Yokecliffe Crescent, Wirksworth, Matlock
3 Bedroom Detached House | £299,995
Located just on the outskirts of this popular town of Wirksworth, this three bedroom detached bungalow is now being offe...
3 Bedroom Detached Bungalow | Offers in region of £300,000
Grant's of Derbyshire are pleased to offer For Sale, this three bedroom detached bungalow, located on a peaceful cul-de-...
2 Bedroom Townhouse | Offers in region of £300,000
We are delighted to offer For Sale, this town centre, three storey character town house with substantial 2 bedroom livin...
2 Bedroom Commercial Property | Offers in region of £300,000
We are delighted to offer For Sale, this town centre, three storey character town house with substantial 2 bedroom livin...

Grant's of Derbyshire (Wirksworth)
6 Market Place, Wirksworth, Derbyshire, DE4 4ET
How much is your home worth?
Use our short form to request a valuation of your property.
Request a Valuation
