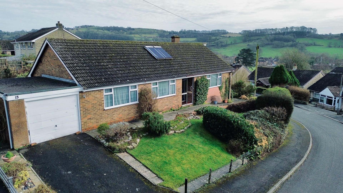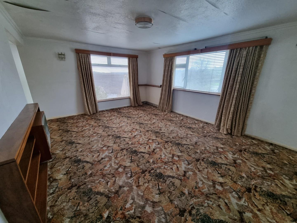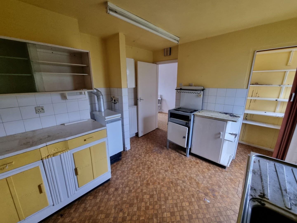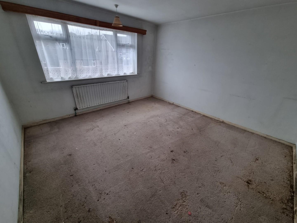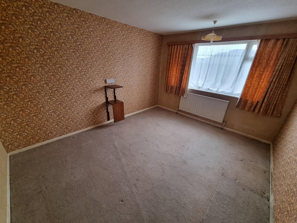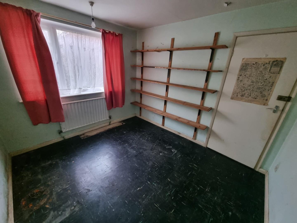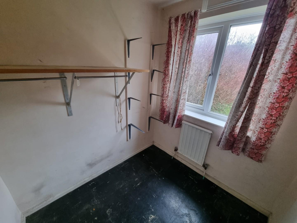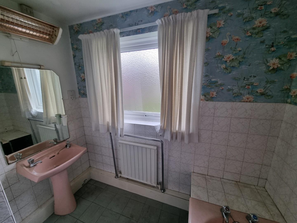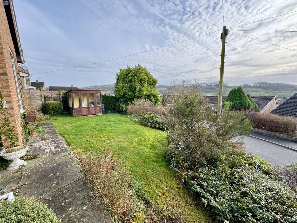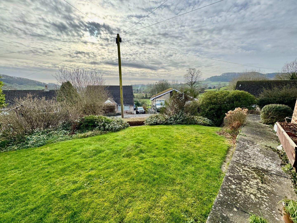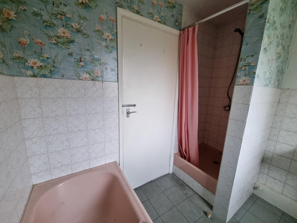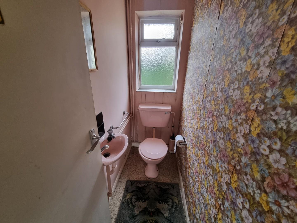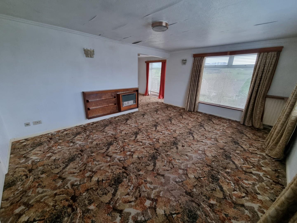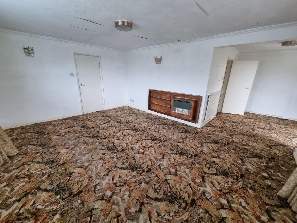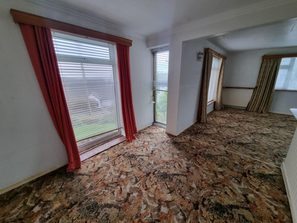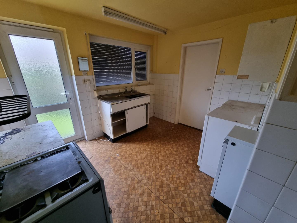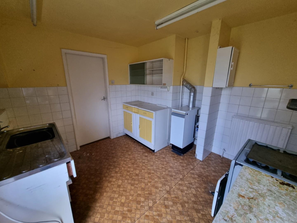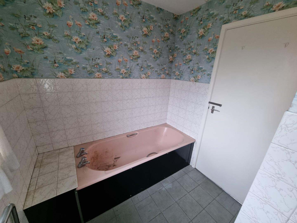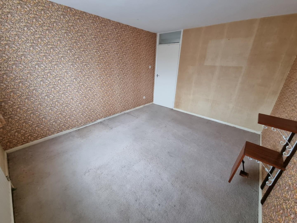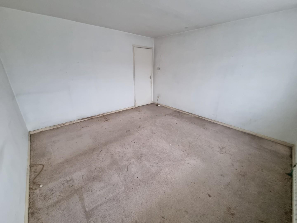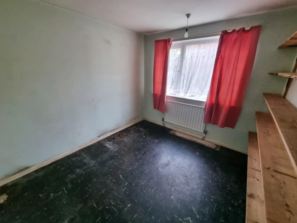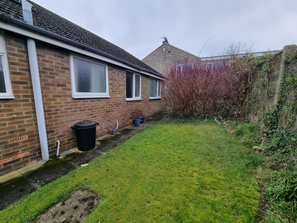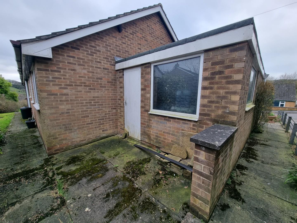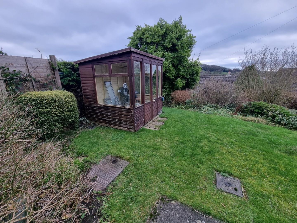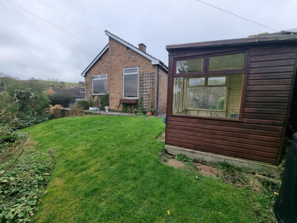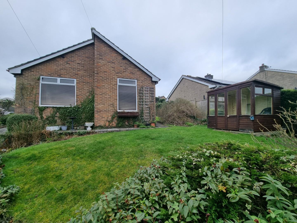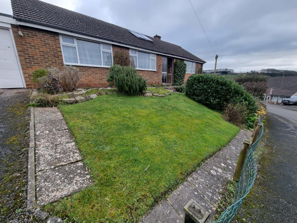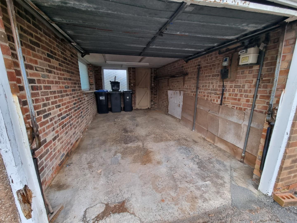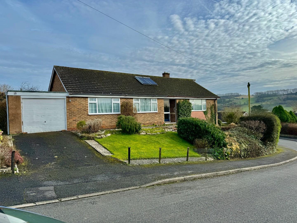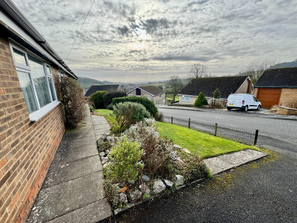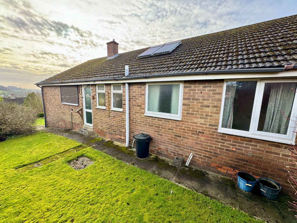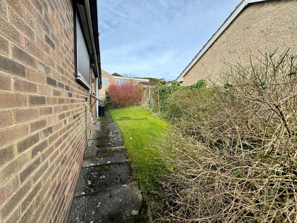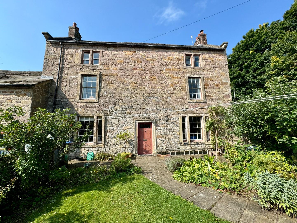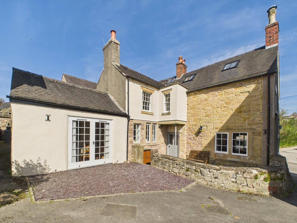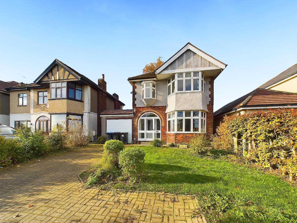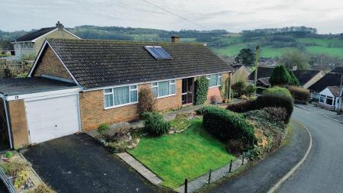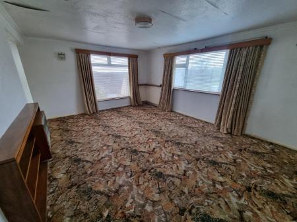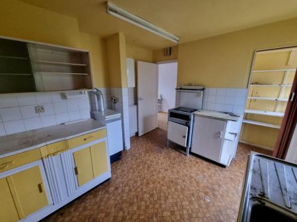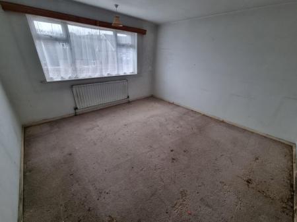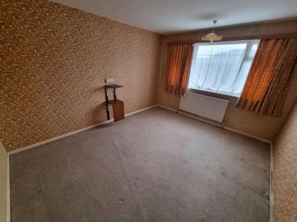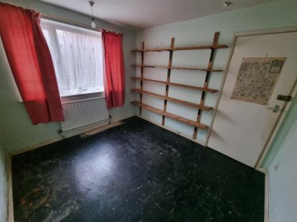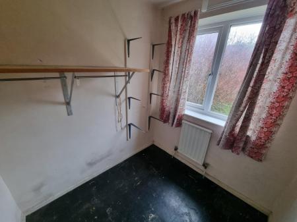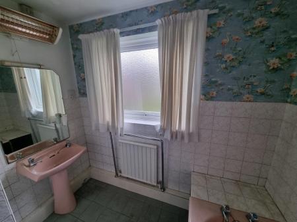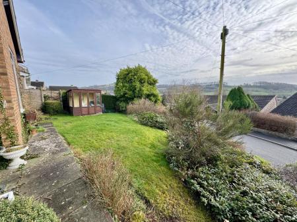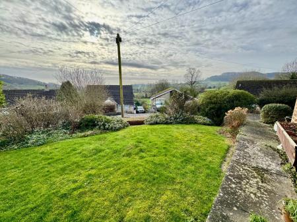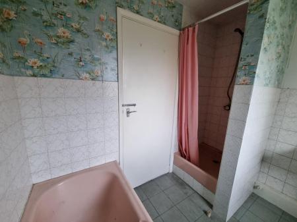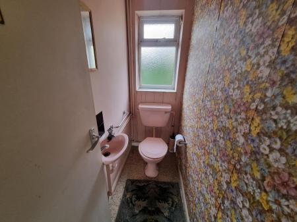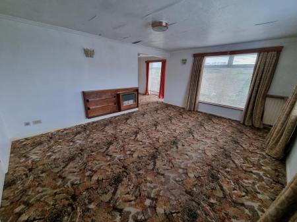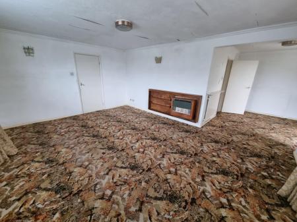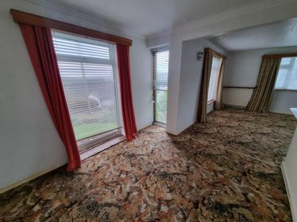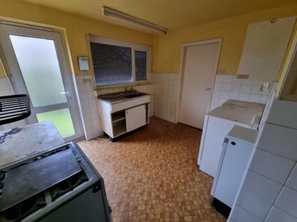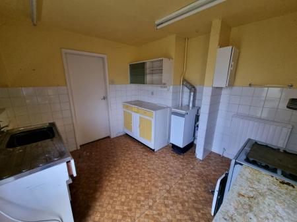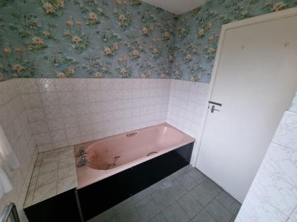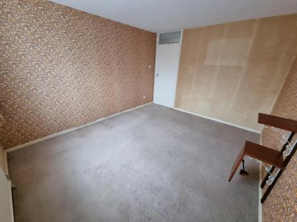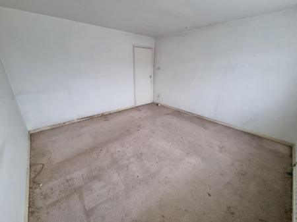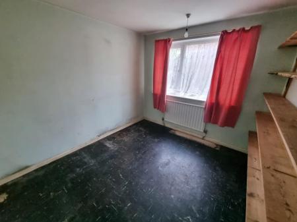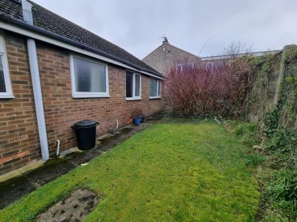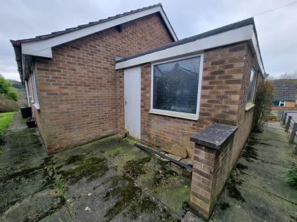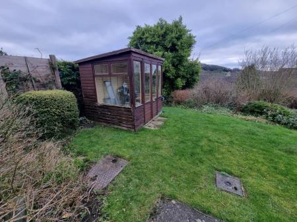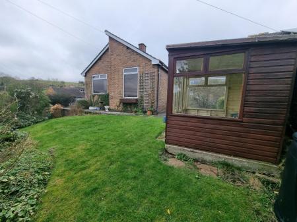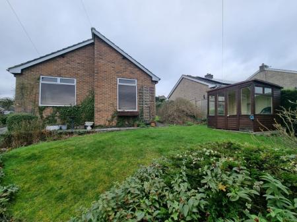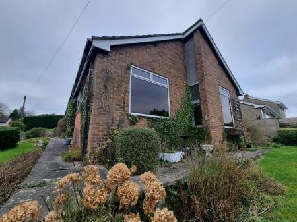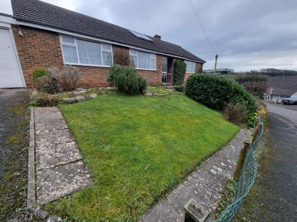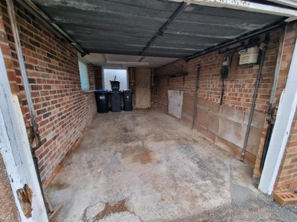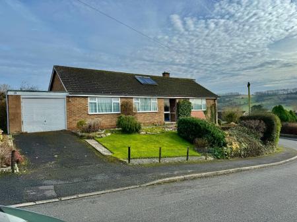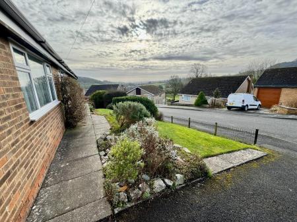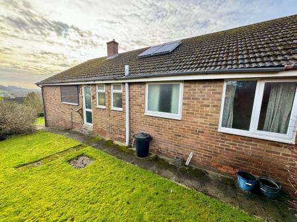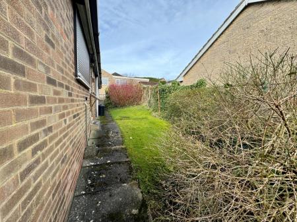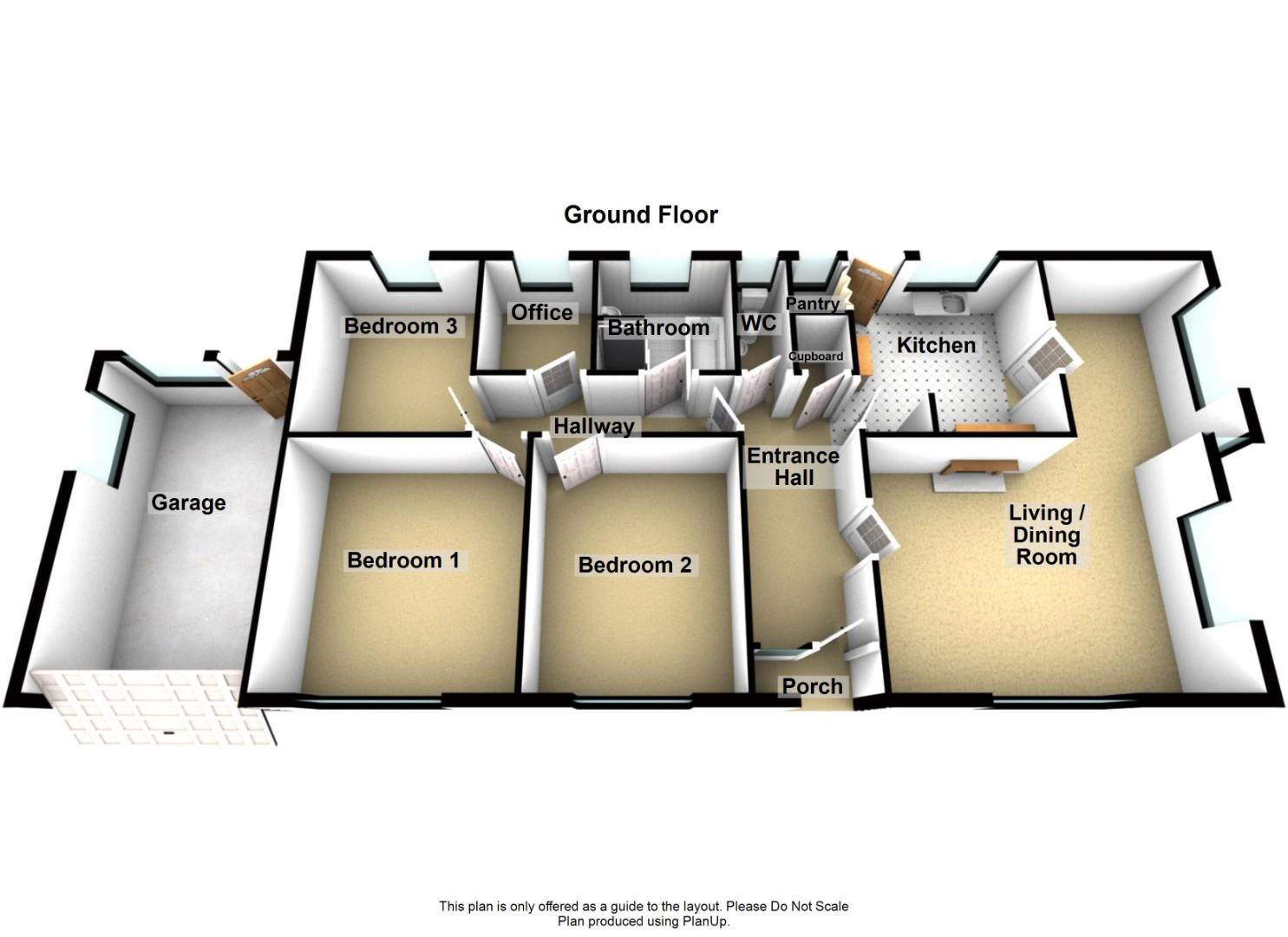- Detached Bungalow
- Three Bedrooms & Small Office
- Large Living / Dining Room
- Single Garage & Driveway
- Lovely Gardens
- Beautiful Countryside Views
- Refurbishment Required
- No Upward Chain
- Vacant Possession
- EPC Band Rating Applied For
3 Bedroom Detached Bungalow for sale in Wirksworth
Grant's of Derbyshire are pleased to offer For Sale, this three bedroom detached bungalow, located on a peaceful cul-de-sac, on the outskirts of Wirksworth town centre. The property offers great potential for a programme of refurbishment and briefly comprises: Porch, Entrance Hallway, Large 'L' Shaped Living/Dining Room, Kitchen, Three Bedrooms, Small Office, Bathroom & a separate WC. The property also benefits from well established gardens to three aspects. There's also a good sized single garage and a driveway providing off-road parking for one vehicle. Additional on-road parking can be found right in front of the property. Vacant possession with no upward chain. Call us now to arrange a viewing. Virtual Tour Available.
Access To The Property - The property is accessed via the front driveway, where a paved pathway leads to the front porch and in turn the front entrance door. This opens straight into the:
Entrance Hallway - 4.23m x 1.80m (13'10" x 5'10") - A spacious area providing plenty of space for coat and shoe storage. Doors from here lead to the Living/Dining Room, the Kitchen, WC & the internal hallway.
Living / Dining Room - 5.19m x 3.99m & 3.01m x 2.69m (17'0" x 13'1" & 9'1 - A bigger than average room with uPVC double glazed windows to four aspects, providing the most beautiful countryside views. The layout of this room offers many options for refurbishment and there's an electric fireplace currently in situ. A door leads from the Dining Area of this room, through to the:
Kitchen - 3.16m (max) x 3.18m (10'4" (max) x 10'5") - With a rear aspect window overlooking the rear garden, this room is fitted with a stainless steel sink with cupboard below, two worktops, also with under counter storage and a wall unit with obscured glass sliding doors. There's a free-standing gas cooker and the Glow Worm Hideaway boiler can be found here too. A sliding door opens to a useful pantry area with shelving (1.15m x 0.75m) and a rear aspect uPVC door leads out to the rear garden.
Wc - 1.99m x 0.84m (6'6" x 2'9") - With a rear aspect uPVC double glazed window with obscured glass and fitted with a two piece suite consisting of wall hung wash hand basin and low level flush WC.
Internal Hallway - 4.15m x 0.98m (13'7" x 3'2") - Doors from here lead to all three bedrooms, the office and the:
Bathroom - 1.99m x 2.36m (max) (6'6" x 7'8" (max)) - A part tiled room with a rear aspect uPVC double glazed window with obscured glass and fitted with a three piece suite consisting of pedestal wash hand basin, panelled bath tub and separate shower cubicle with mains shower.
Bedroom 1 - 3.85m x 3.73m (12'7" x 12'2") - A spacious double bedroom with a front aspect uPVC double glazed window, overlooking Lady Flatts Road and with lovely countryside views in the distance.
Bedroom 2 - 3.85m x 3.17m (12'7" x 10'4" ) - A good sized double bedroom, also with a front aspect uPVC double glazed window, with views similar to those of Bedroom 1.
Bedroom 3 - 3.14m x 2.75m (10'3" x 9'0") - Smaller than Bedrooms 1 and 2 but still of double proportion, this bedroom has a rear aspect uPVC double glazed window overlooking the rear garden.
Office - 2.00m x 1.83m (6'6" x 6'0") - With a rear aspect uPVC double glazed window overlooking the rear garden.
Outside & Parking - This property benefits from well established gardens to three aspects. To the front there's a lawned area with beautiful plants and shrubs and to the rear, there's a lawned area with mature plants which is enclosed with timber fencing for ultimate privacy. From here, the pathway leads to both sides of the property, one way bypasses the rear door to the single garage and the other leads to a continuation of lawn, well established plants and a beautiful summer house, providing the perfect spot for taking in those lovely countryside views. The paved pathway from here also leads back to the front of the property and in turn, the single driveway, providing off-road parking for one vehicle. In front of the driveway, there's the added bonus of a:
Single Garage - 5.18m x 3.05m (16'11" x 10'0") - Which has an up and over door, windows to two aspects and a rear aspect door, providing direct access to the rear garden. The gas meter can also be located here.
Council Tax Information - We are informed by Derbyshire Dales District Council that this home falls within Council Tax Band E which is currently £2597 per annum.
Directional Notes - From the centre of Wirksworth, head south towards Derby on the B5023. Go straight on at the mini roundabout, then take the second right onto King George Street, the first left onto Stafford Crescent and second left onto Ladyflatts Road where the property can be found on the right hand side., just after the bend. The postcode is DE4 4BQ.
Property Ref: 26215_32876628
Similar Properties
2 Bedroom Commercial Property | Offers in region of £300,000
We are delighted to offer For Sale, this town centre, three storey character town house with substantial 2 bedroom livin...
2 Bedroom Townhouse | Offers in region of £300,000
We are delighted to offer For Sale, this town centre, three storey character town house with substantial 2 bedroom livin...
4 Bedroom Townhouse | Offers in region of £300,000
Located on West End, just off the centre of this popular and thriving market town of Wirksworth, we are delighted to bri...
Cromford Road, Wirksworth, Matlock
2 Bedroom Semi-Detached House | £305,000
Conveniently located within easy walking distance of the centre of the ever popular market town of Wirksworth is this tw...
3 Bedroom Cottage | Offers in region of £315,000
Located just above the Market Place in the sought-after town of Wirksworth, this charming three-bedroom end-terrace cott...
3 Bedroom Detached House | Offers in region of £315,000
Offered with No Upward Chain, we are delighted to offer For Sale this spacious detached family home ideally located on t...

Grant's of Derbyshire (Wirksworth)
6 Market Place, Wirksworth, Derbyshire, DE4 4ET
How much is your home worth?
Use our short form to request a valuation of your property.
Request a Valuation
