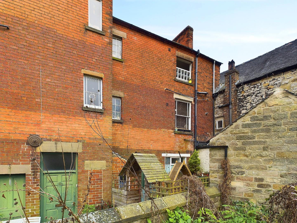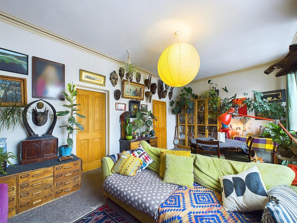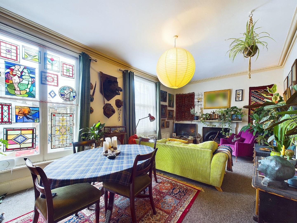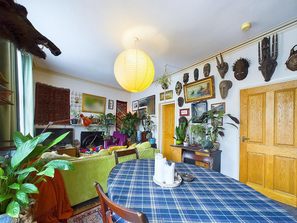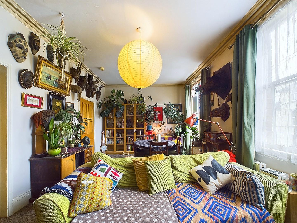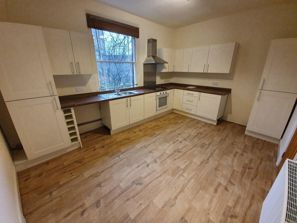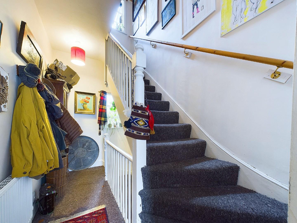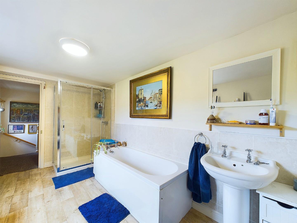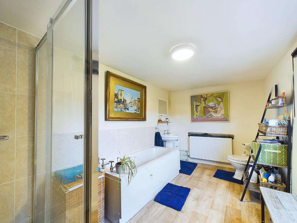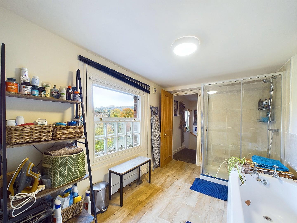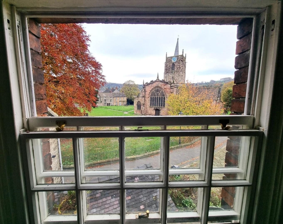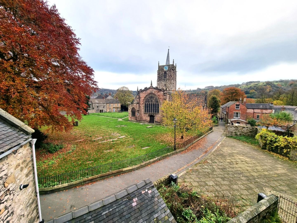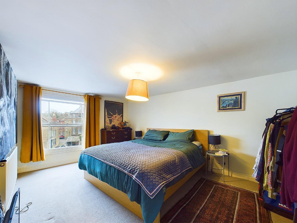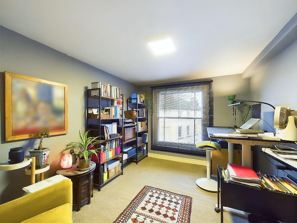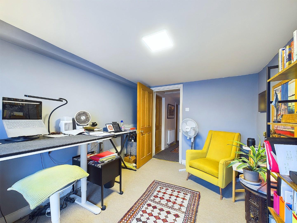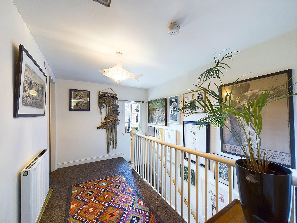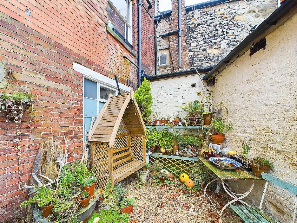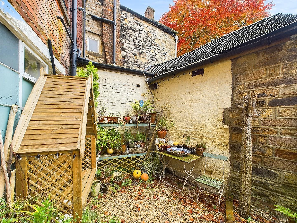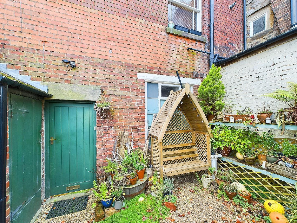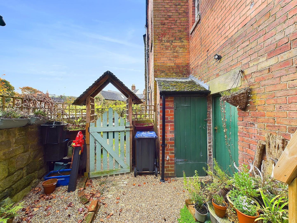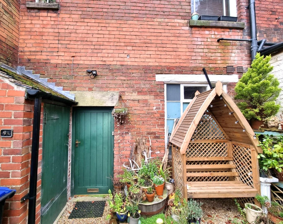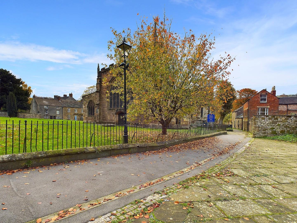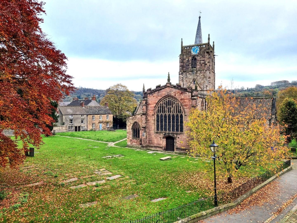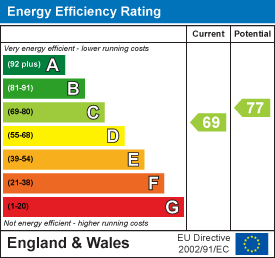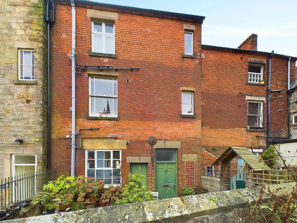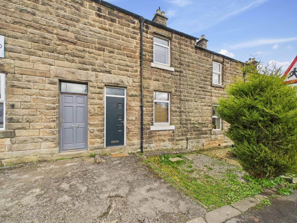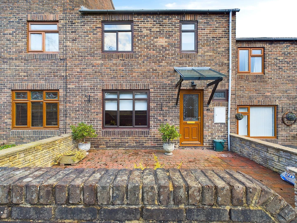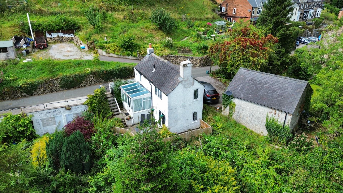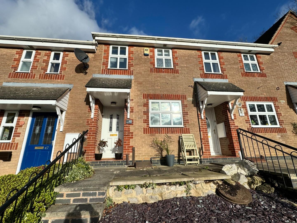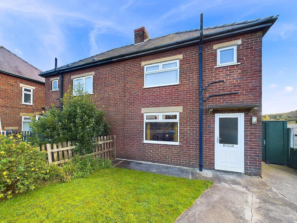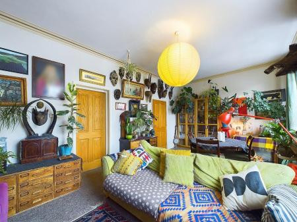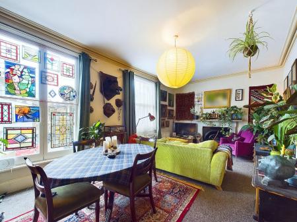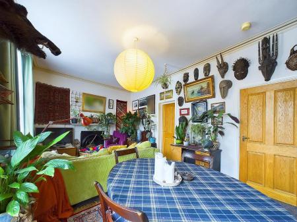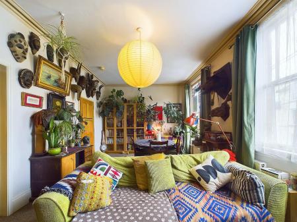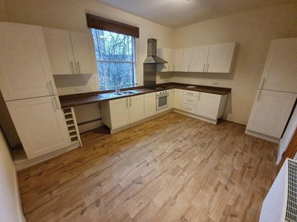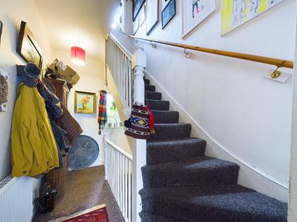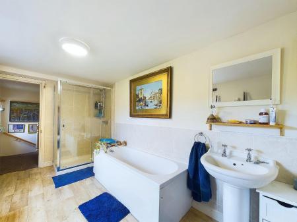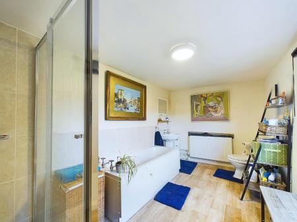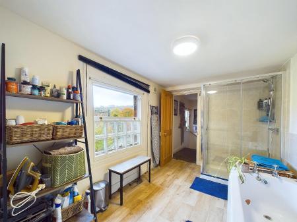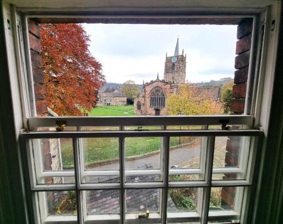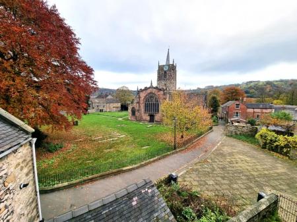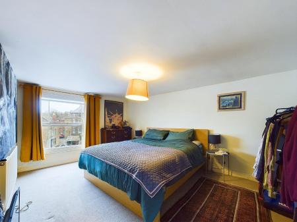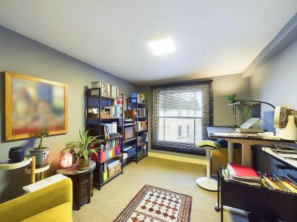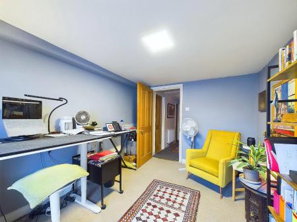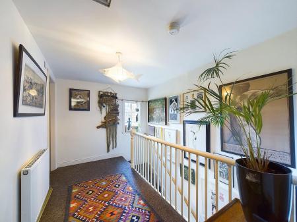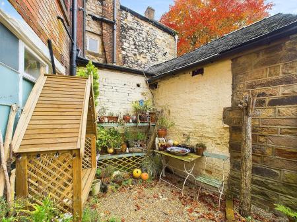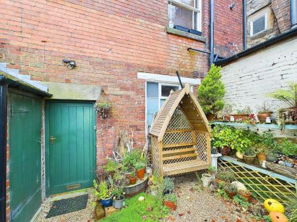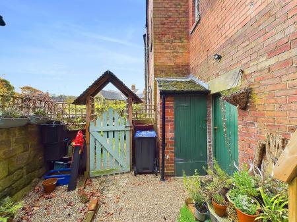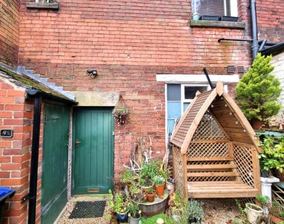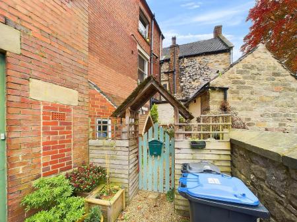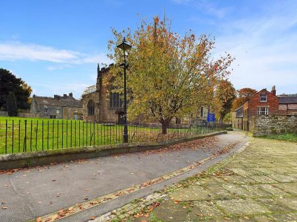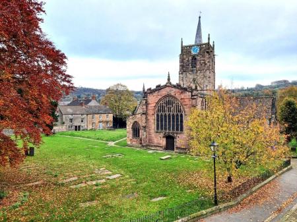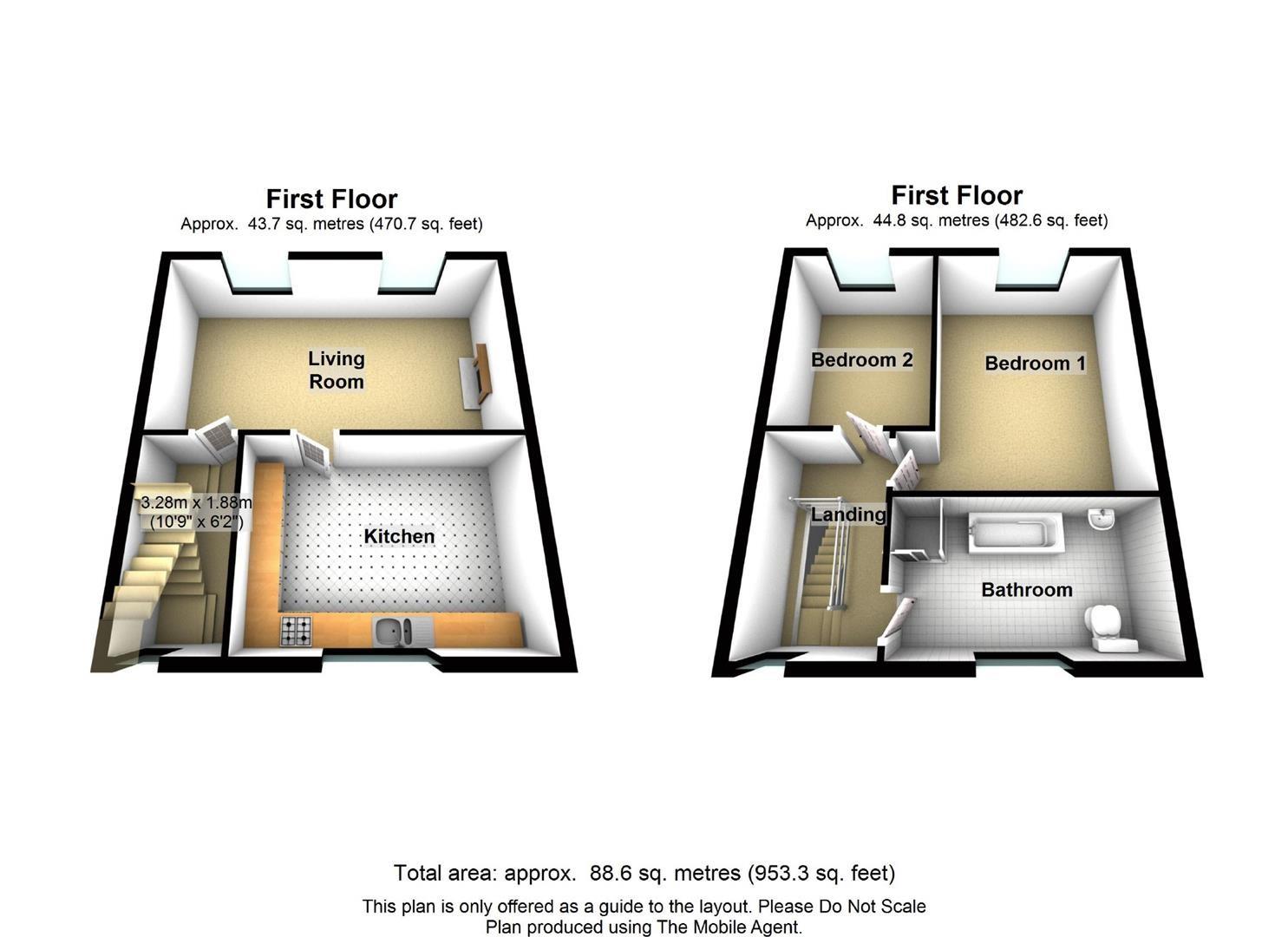- Two Storey, Two Double Bedroom Apartment
- Spacious and Light
- In The Heart Of Wirksworth Town Centre
- Outdoor Courtyard
- Parking Nearby
- Spacious Living Room
- Large Dining Kitchen
- Lovely Views Over St Mary's Church
- No Upward Chain
- Fantastic Investment Opportunity
2 Bedroom Apartment for sale in Wirksworth
We are pleased to offer For Sale this two double bedroomed, two storey spacious flat which is located within the heart of the popular and sought after historic Market town of Wirksworth. The property benefits from gas central heating and has a small courtyard to the front. The accommodation briefly comprises: Large Sitting Room, Modern Fitted Kitchen/Diner, Two Double Bedrooms and a spacious Bathroom with stunning views over St Mary's Church. The property is currently let on an assured shorthold tenancy to an excellent tenant. Further details on request. Fantastic investment opportunity or first time buy. Viewing Highly Recommended. No Upward Chain.
Accessing The Property - The property is accessed from the rear of the building via a wrought iron gate which leads past the neighbouring properties, to a wooden gate and into a small courtyard. A door opens to a small Entrance Hall, where a further door opens to the stairs which rise to the:
First Floor Landing - With space for coat and shoe storage and a door that opens to the Living Room. A second set of stairs rise to the second floor landing.
Living Room - 6.20m x 3.51m (20'4" x 11'6") - A spacious and well lit room, thanks to the two sizable windows to the front aspect. A cast iron fireplace on a slate hearth within a stone surround provides the focal point of the room. A door opens to the:
Dining Kitchen - 4.55m x 3.28m (14'11" x 10'9") - With a large sash window to the rear aspect looking out onto St Mary's Church, this kitchen benefits from a range of matching cream, wall, base and drawer units with a roll top work surface and an inset one and a half bowl sink. There is a built in electric oven and four ring induction hob with extractor hood over. Space and plumbing is available for a washing machine as well as space for a free standing fridge freezer. There is sufficient room for a family sized dining table.
Second Floor - Stairs rise from the first floor landing to a generously sized landing area with window to the rear aspect and doors which open to the bathroom and two bedrooms.
Bathroom - 4.09m x 2.29m (13'5" x 7'6") - With wood effect vinyl flooring and a window to the rear aspect with stunning views over St Mary's Church. This substantial bathroom is partly tiled and houses a traditional white suite comprising low flush WC, pedestal sink, panelled bath and separate shower cubicle with thermostatic shower.
Bedroom 1 - 4.60m x 3.45m (15'1" x 11'3") - A light and spacious room with a large sash window to the front aspect.
Bedroom 2 - 3.51m x 2.72m (11'6" x 8'11") - A second double bedroom with a front aspect sash window. Currently utilised as a home office but with ample space for a double bed.
Basement - Stone steps lead down from the entrance hallway to this large space beneath the property. Useful for storage and housing the meters.
Outside & Parking - The property benefits from a small courtyard garden. Please note there is no allocated parking with this property but on-road parking can be found nearby.
Leasehold Information - The property is leasehold and the outstanding lease is 123 years, up until the 3rd November 2147.
Council Tax Information - We are informed by Derbyshire Dales District Council that this home falls within Council Tax Band A which is currently �1483 per annum.
Directional Notes - From our office at The Market Place, proceed down the hill (on foot), in the direction of Derby. Cross over at the pedestrian crossing and after a short distance the property will be found on the left hand side above the bridal store. Walk down the side alley, past the Indian take away and you can access the property from the rear, through the wrought iron gate.
Property Ref: 26215_33542437
Similar Properties
Church Walk, Wirksworth, Matlock
2 Bedroom Apartment | Offers in region of £185,000
This spacious two storey flat located in the heart of the ever popular historic market town of Wirksworth is now being o...
2 Bedroom Cottage | Offers in region of £180,000
Nestled in the charming area of Upper Lumsdale, Matlock, this terraced cottage presents an excellent opportunity for fir...
Jubilee Court, Wirksworth, Matlock
3 Bedroom Terraced House | Offers in region of £179,995
Situated in a popular but peaceful residential area of Wirksworth is this deceptively spacious mid terraced property. In...
Upperwood, Matlock Bath, Matlock
1 Bedroom Cottage | Guide Price £187,500
For sale in our National Property Auction on Thursday 29th May 2025 . The National Property Auction will be conducted be...
Victoria Hall Gardens, Matlock
2 Bedroom Terraced House | Offers Over £189,000
A well presented two bedroom, mid terrace house, located on a quiet cul-de-sac in the popular town of Matlock. This prop...
King Street, Middleton by Wirksworth
3 Bedroom Semi-Detached House | Offers in region of £190,000
Occupying a cul-de-sac location close to the centre of the popular village of Middleton-by-Wirksworth is this three bedr...

Grant's of Derbyshire (Wirksworth)
6 Market Place, Wirksworth, Derbyshire, DE4 4ET
How much is your home worth?
Use our short form to request a valuation of your property.
Request a Valuation
