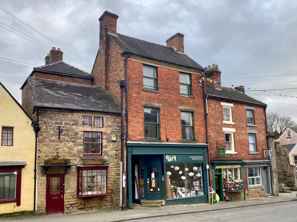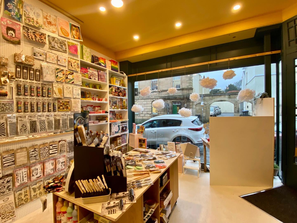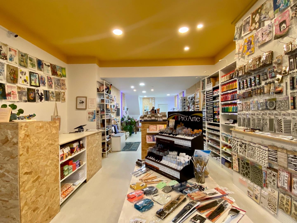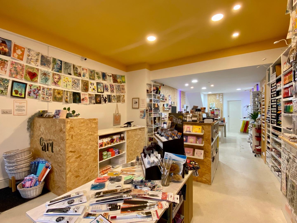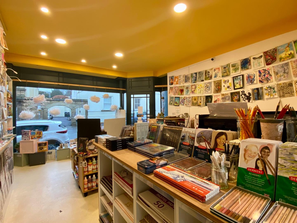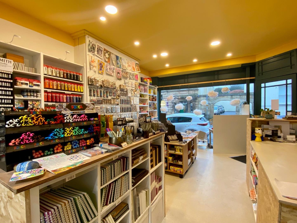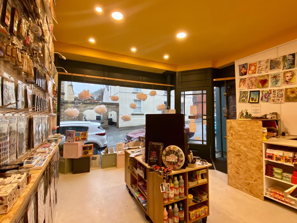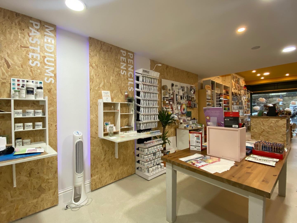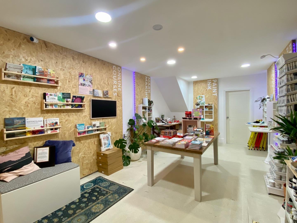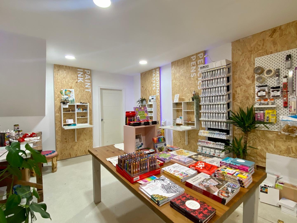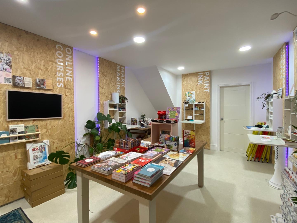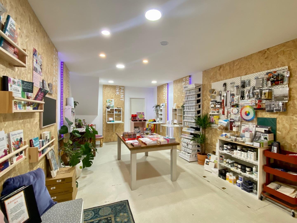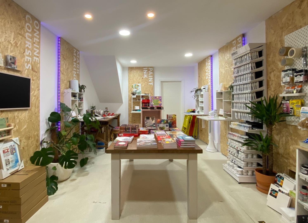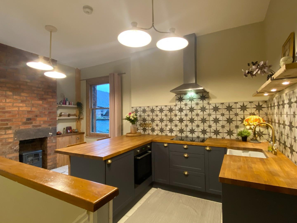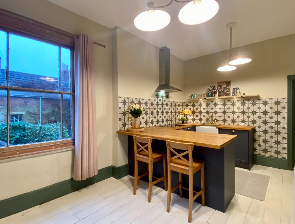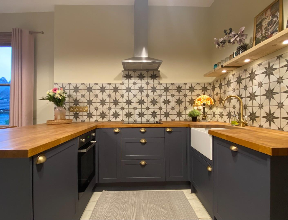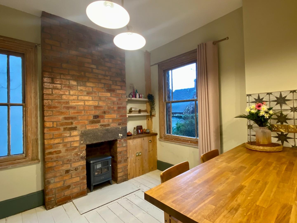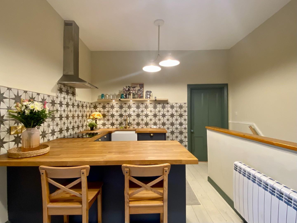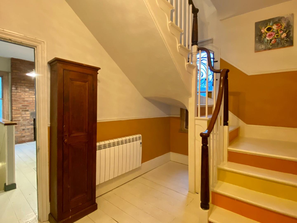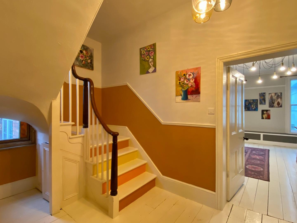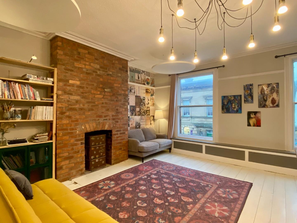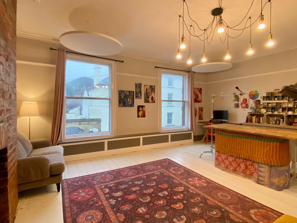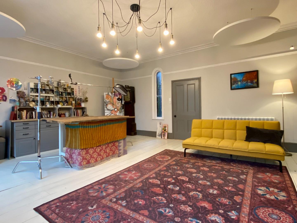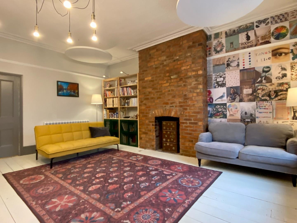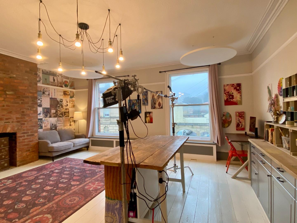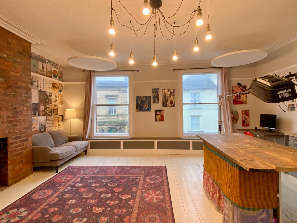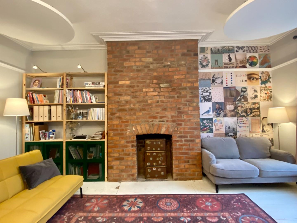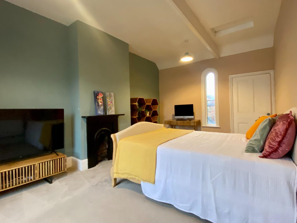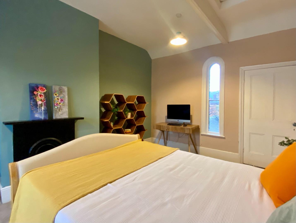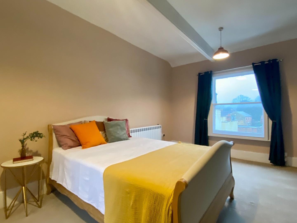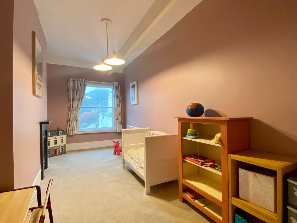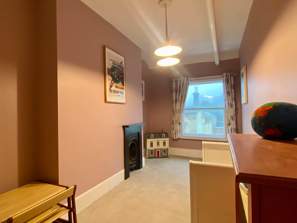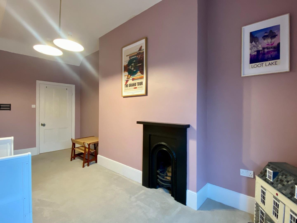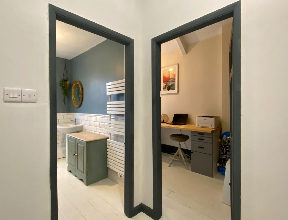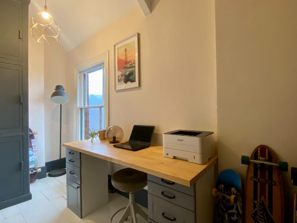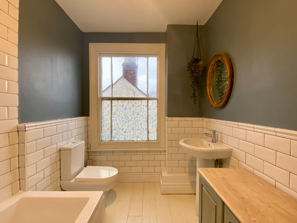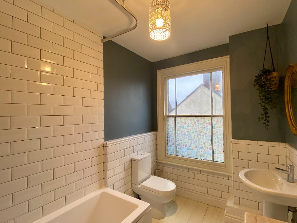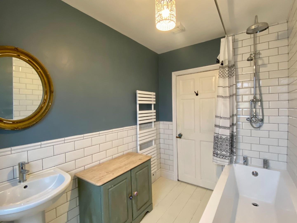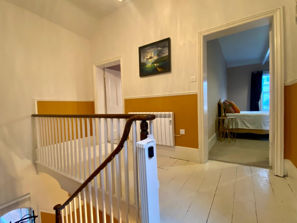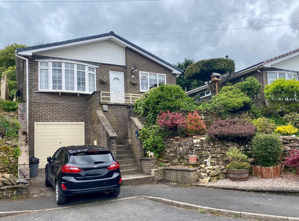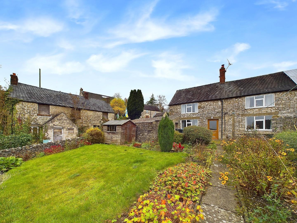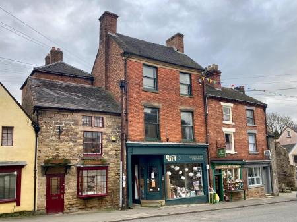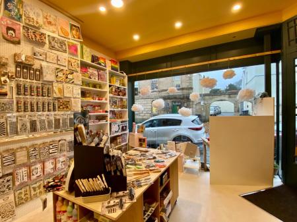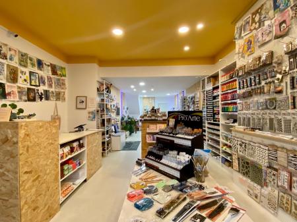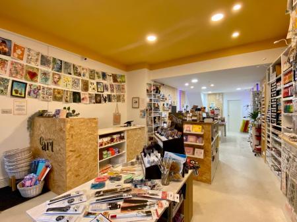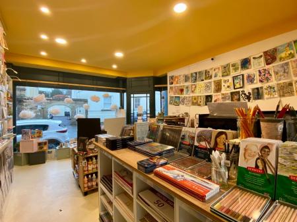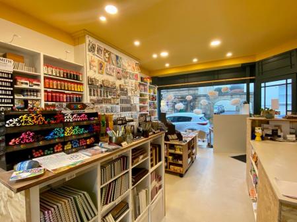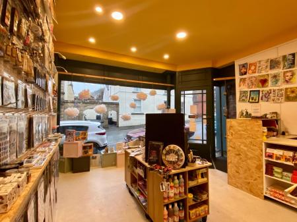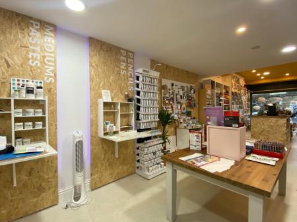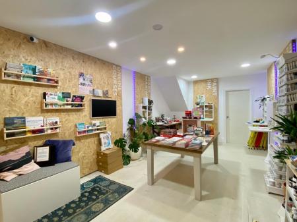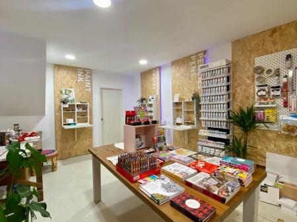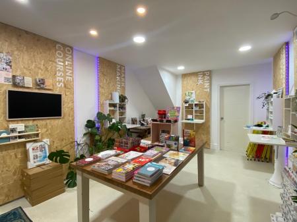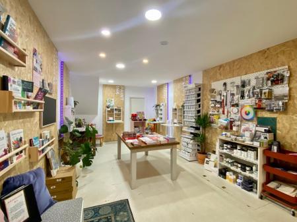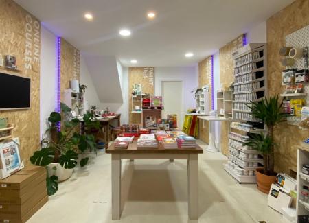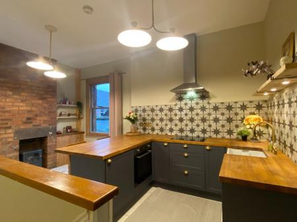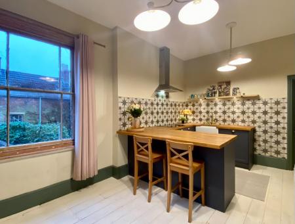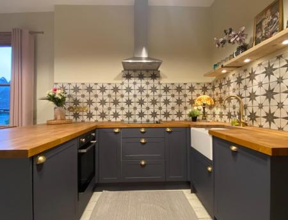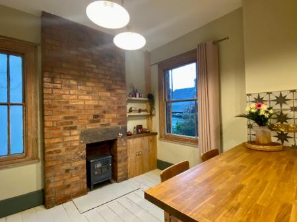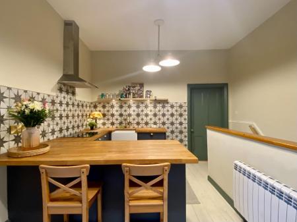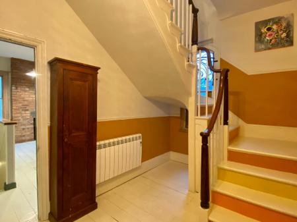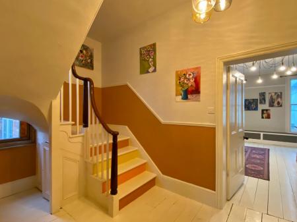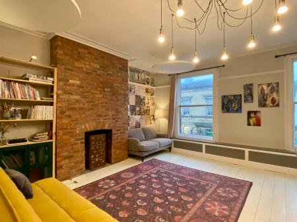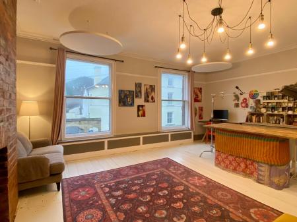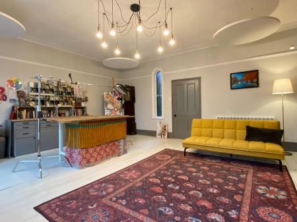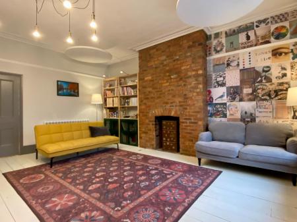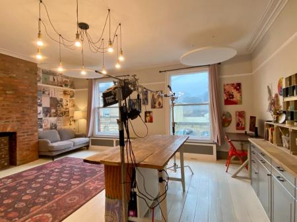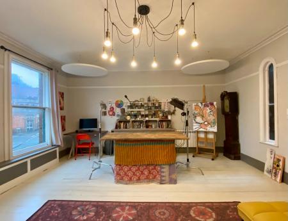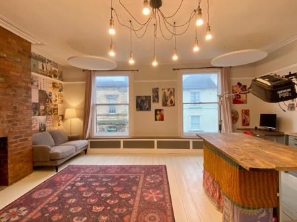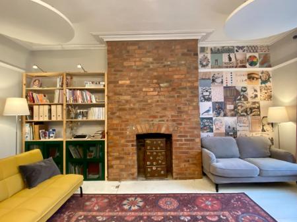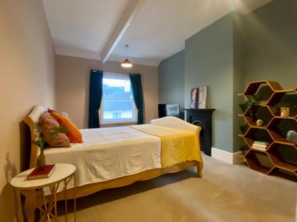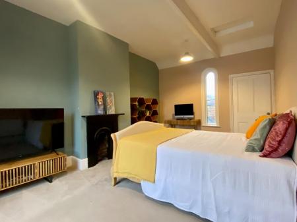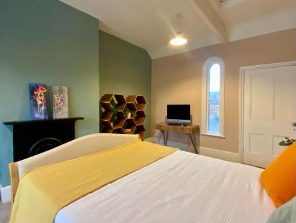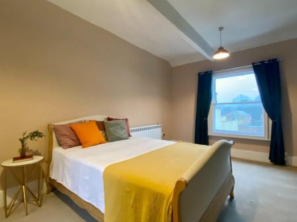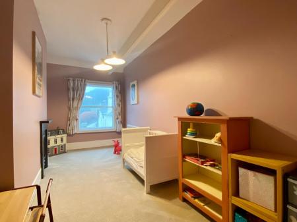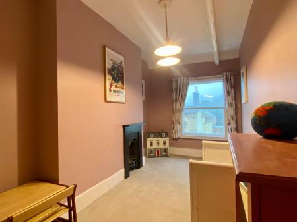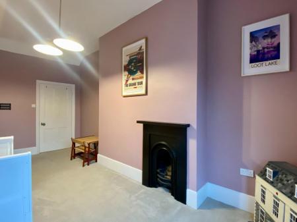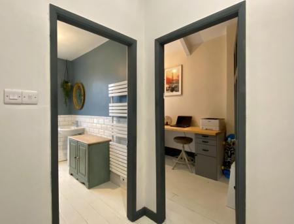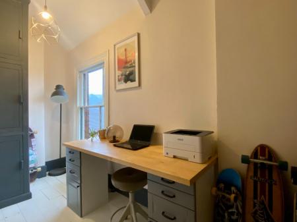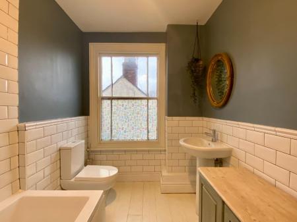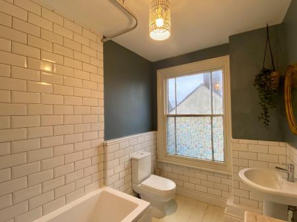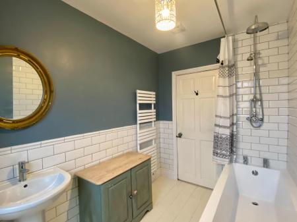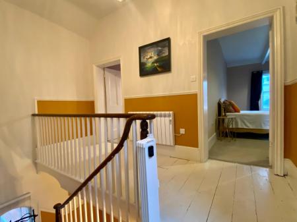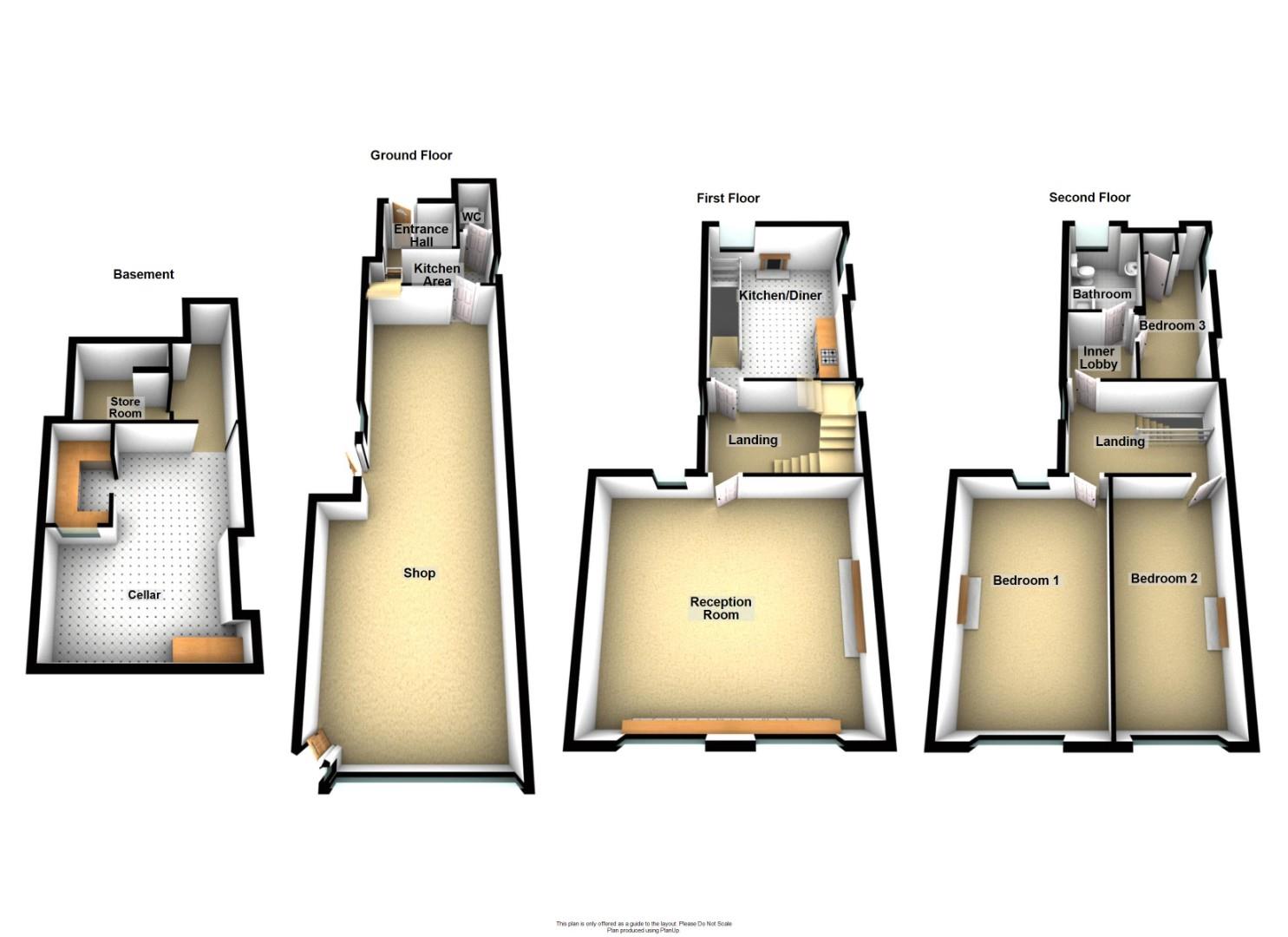- Income Potential
- Ground Floor Shop
- Two Storey Flat
- Heart of Wirksworth
- Light and Spacious
- Energy Rating Applied For
- Rooftop Views
- Well Presented Throughout
- Viewing highly Recommended
3 Bedroom Not Specified for sale in Wirksworth
Great income potential here! Located on the main street of the popular market town of Wirksworth is this characterful four storey brick building which incorporates a good sized ground floor shop with cellar and a two storey three bedroomed flat above*. There is excellent passing foot and road traffic for the shop which has full window frontage and a small kitchen and WC. The flat is extremely well presented throughout and has a large reception room, dining kitchen, three bedrooms and a family bathroom. It retains many period features from high ceilings and sash windows to fireplaces and the beautiful staircase. There are great rooftop views from the flat. There is a small yard with store to the rear and on-street parking and car parks nearby. The shop and the flat are completely separate but the building is being offered for sale as a whole. Viewing Highly Recommended.
* Please note that whilst the upstairs floors have operated as a residential flat in the past, the current permission is for office/studio use. The vendor however has sought pre-planning approval for permission to use the first and second floors as residential accommodation once more.
There is a small yard with store to the rear and on-street parking and car parks nearby. The shop and the flat are completely separate but the building is being offered for sale as a whole. Viewing Highly Recommended.
Accommodation - The building has four storeys including the cellar but is separated into two completely independent units. The entrance to the two-storey residential flat is to the rear and to the front of the property is a door opening directly from St John Street into the commercial unit.
Ground Floor -
Shop - 11.59m x 4.65m (max) (38'0" x 15'3" (max)) - This is a large and beautifully presented retail space which has the benefit of full window frontage. Not only does this attract passing trade but also allows plenty of light into the room.
The shop offers a variety of retail opportunities but it currently operates as a successful art supplies shop.
To the rear of the room is a door opening to the
Kitchen Area - 3.41m x 1.10m (max) (11'2" x 3'7" (max)) - With a window to the side aspect, this space is fitted with a solid wooden work surface with inset sink with swan neck mixer tap and smart tiled splashbacks. There is a wall unit and a base unit and an under counter space for a fridge.
Beyond the kitchen area is the
Wc - 1.48m x 0.90m (4'10" x 2'11" ) - Fitted with a low level WC.
Basement - Within the shop is a trap door which opens to steps leading down to several useful rooms with good head height and stone flagged floors:
Store Room - 2.21m x 2.04m (7'3" x 6'8") -
Cellar - 5.20m x 4.14m (17'0" x 13'6") - This is the main room within the basement and incorporates a large fireplace and a stone thrawl.
Pantry - 2.35m x 1.34m (7'8" x 4'4") - With stone thrawls to three sides.
First Floor - The flat has its own private entrance from the rear yard, and then stairs lead up to the
Breakfast Kitchen - 4.93m x 3.64m (max) (16'2" x 11'11" (max)) - This is a good sized room with painted wooden floorboards and wooden sash windows to the rear and the side aspects. The kitchen area is fitted with a range of smart base units with solid wooden work surfaces, open shelving with inset lights and decorative tiled splashbacks. Integrated appliances include the electric oven, dishwasher, fridge, four ring electric hob with stainless steel extractor hood over. There is also an inset Belfast sink with swan neck mixer tap. One of the work surfaces is wide enough to create a breakfast bar which provides seating for up to three people. To the rear of the room is an exposed brick chimney breast with fitted shelves in the alcove to the right hand side.
From the kitchen is a door opening to the
Landing - 3.74m x 2.41m (12'3" x 7'10") - With a window to the side aspect and the painted wooden staircase leading up to the second floor. This retains its original curved mahogany handrail.
A door opens to the
Reception Room - 6.33m x 5.59m (20'9" x 18'4") - A fantastic room! Full of character with features including the cornices, picture rails, high ceilings, arched window to the rear and a beautiful exposed brick fireplace. Plenty of natural light floods through the large west facing sash windows to the front which have a long window seat running beneath. There is also the benefit of secondary glazing to the front windows. There is the scope to create a superb living/dining room here.
Second Floor - The stairs leading up from the first floor landing pass a window to the side aspect and reach the
Landing - 3.74m x 2.41m (12'3" x 7'10") - From where doors open to the two bedrooms and an inner lobby.
Bedroom One - 5.58m x 3.47m (18'3" x 11'4" ) - This is a large double bedroom with the sash window to the front aspect (again with secondary glazing) providing excellent rooftop views to the west. There is also a feature window to the rear and a cast iron fireplace.
Bedroom Two - 5.58m x 2.62m (18'3" x 8'7" ) - The second double bedroom is also at the front of the property and has a large sash window with secondary glazing.
Inner Lobby - 1.91m x 1.72m (6'3" x 5'7") - This inner landing links the main landing with the bathroom and the third bedroom/study.
Bedroom Three / Study - 4.99m x 1.86m (16'4" x 6'1" ) - To the rear of the building is this room which is currently used as a study but would work as a single bedroom. A built-in cupboard to one corner houses the cold and hot water tanks. The sash window to the side aspect allows very pleasant south facing rooftop views.
Bathroom - 2.91m x 1.92m (max) (9'6" x 6'3" (max)) - This part tiled bathroom is fitted with a contemporary three piece suite comprising dual flush WC, pedestal wash hand basin with monobloc tap and a panelled bath with waterfall shower over. There is a wall mounted heated towel rail and a sash window to the rear aspect allowing far reaching views.
Outside - From St John Street a stone flagged pathway leads between this and the neighbouring property to a small yard area with the entrance to the flat.
Property Notes - We are informed that the shop currently has "A1" retail usage.
Utilities are separately metered. There is no gas to the property.
We understand that the property is not listed, but it is within the boundary of the Wirksworth Conservation Area.
We are informed that fast broadband is available at this location.
The property has been refurbished by the current owners with most of the work having been carried out in early 2021. This includes the re plastering of the 95% of the walls in the shop and studio and rewiring where needed. The storage heaters were removed and replaced with Rointe WiFi Electric Radiators, which can be controlled by an app. A new kitchen and bathroom were fitted along with tiling. Original chimneys were revealed and cleaned and floor boards have been replaced where required.
The whole building was then redecorated and we have had the Clearview Secondary Glazing fitted in January 22.
Council Tax Information - We are informed by Derbyshire Dales District Council that the flat falls within Council Tax Band A which is currently £1416 per annum.
Directional Notes - From our office in Wirksworth Market Place, proceed along St John Street (in the direction of Derby) for a short distance where the property can be found on the left hand side.
Important information
Property Ref: 26215_32876481
Similar Properties
Little Bolehill, Bolehill, Wirksworth
2 Bedroom Semi-Detached House | Offers in excess of £299,995
This charming cottage is situated in a quiet and idyllic location with far reaching views of the surrounding hills and c...
2 Bedroom Detached Bungalow | Offers in region of £299,995
Nestled at the end of a peaceful residential cul-de-sac on the outskirts of the historic village of Cromford is this det...
Kings Hill, Brassington, Matlock
2 Bedroom Cottage | Offers in region of £299,995
Located in the popular village of Brassington, nestled between the market towns of both Wirksworth and Ashbourne, and on...
2 Bedroom Commercial Property | Offers in region of £300,000
We are delighted to offer For Sale, this town centre, three storey character town house with substantial 2 bedroom livin...
3 Bedroom Detached Bungalow | Offers in region of £300,000
Grant's of Derbyshire are pleased to offer For Sale, this three bedroom detached bungalow, located on a peaceful cul-de-...
2 Bedroom Townhouse | Offers in region of £300,000
We are delighted to offer For Sale, this town centre, three storey character town house with substantial 2 bedroom livin...

Grant's of Derbyshire (Wirksworth)
6 Market Place, Wirksworth, Derbyshire, DE4 4ET
How much is your home worth?
Use our short form to request a valuation of your property.
Request a Valuation
