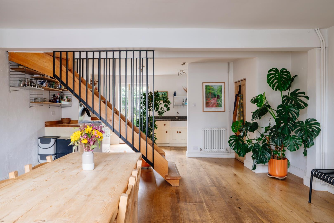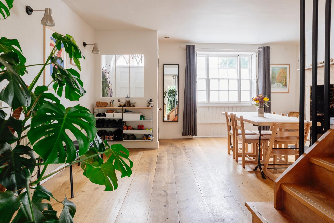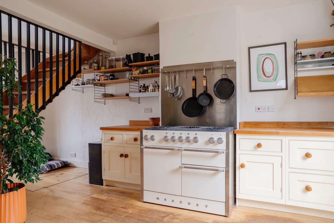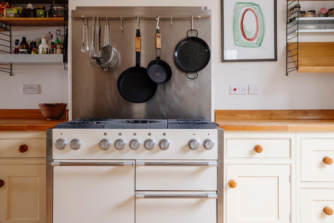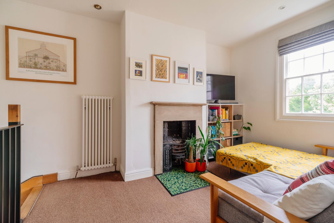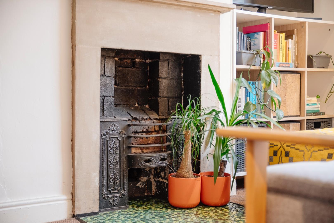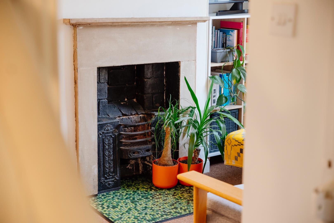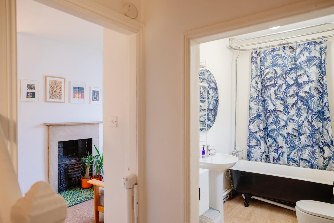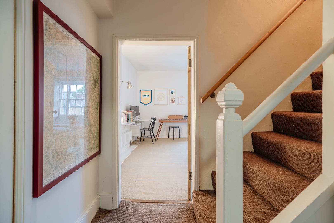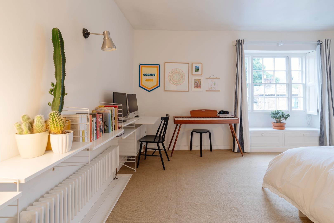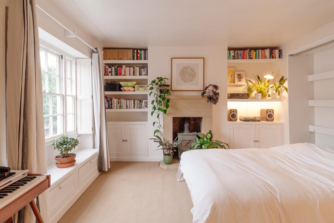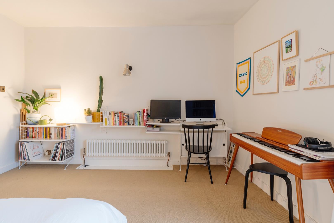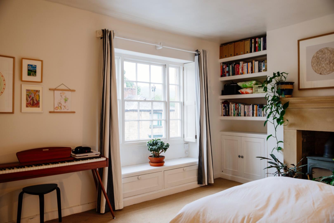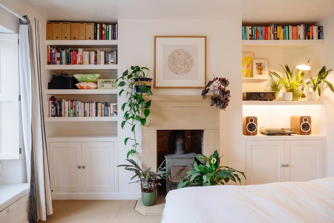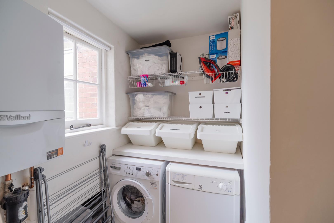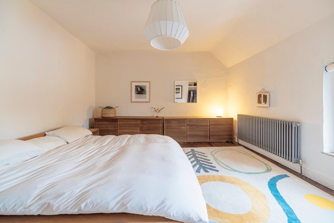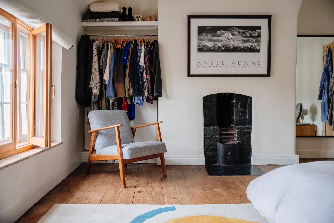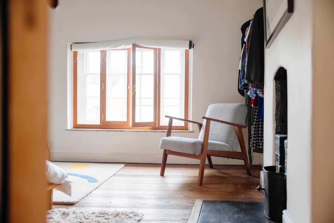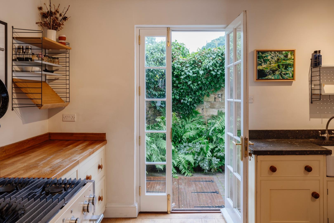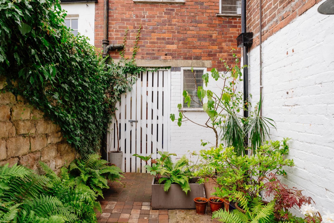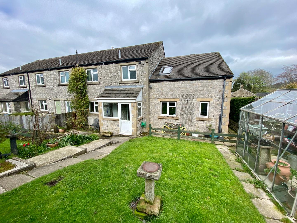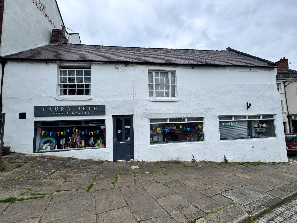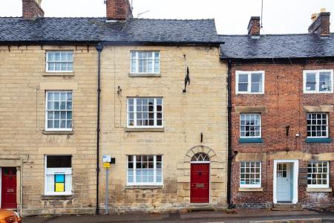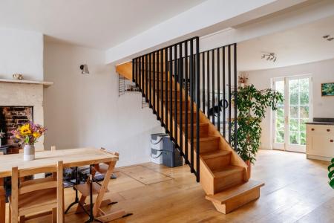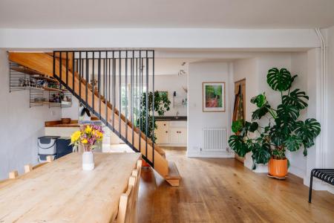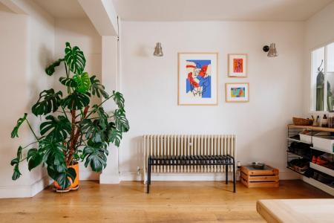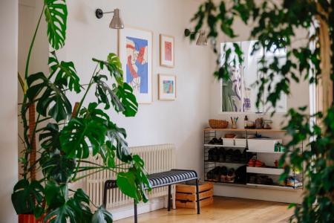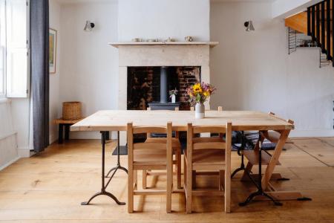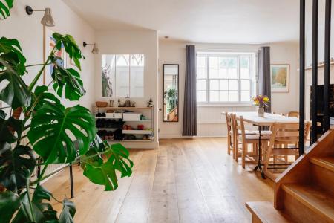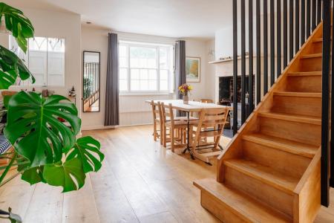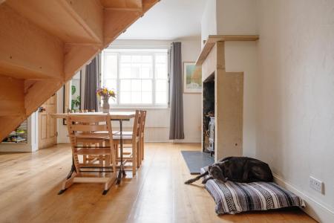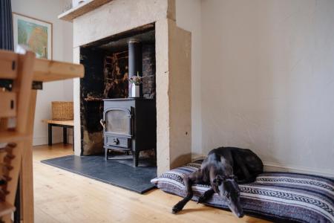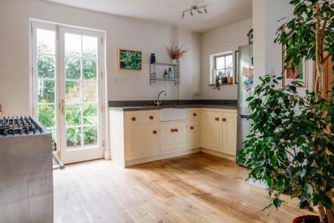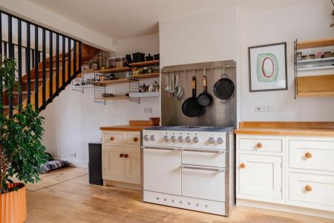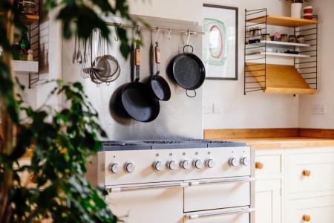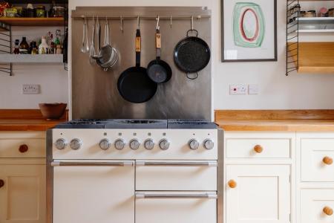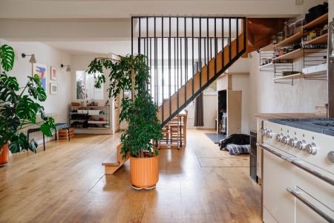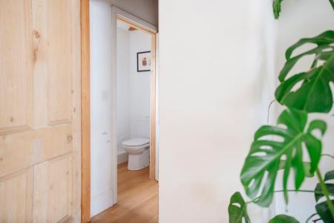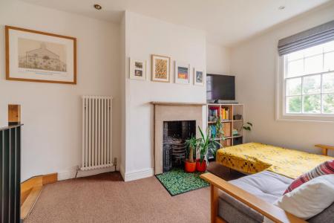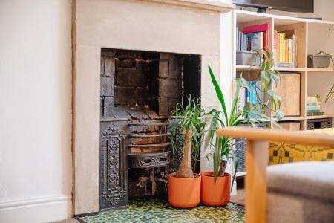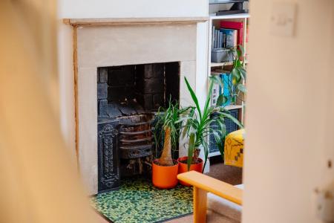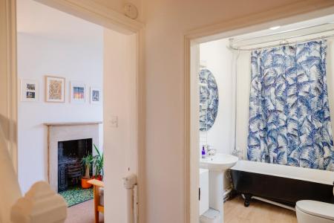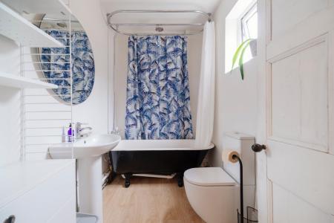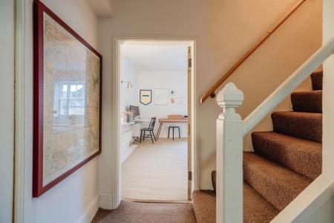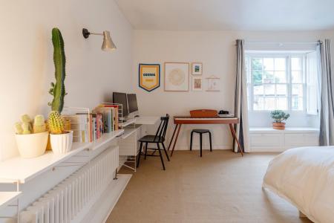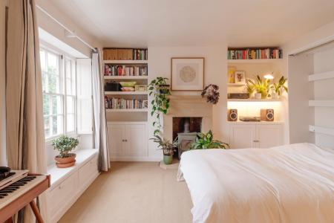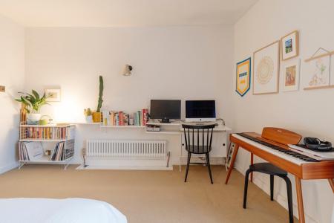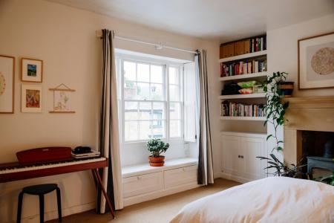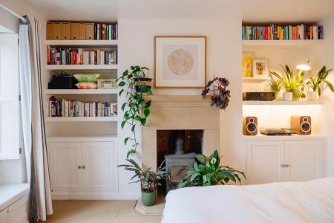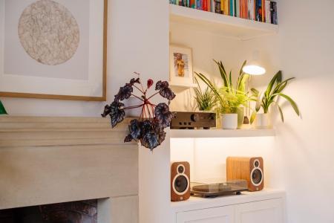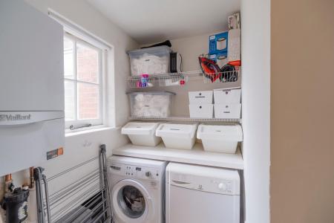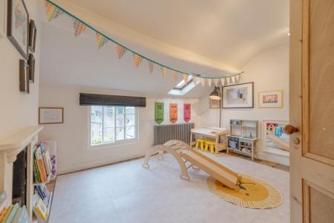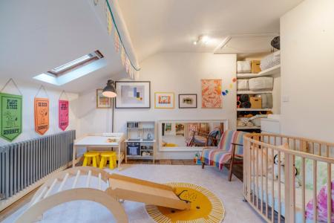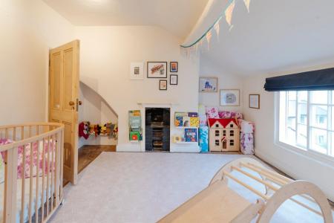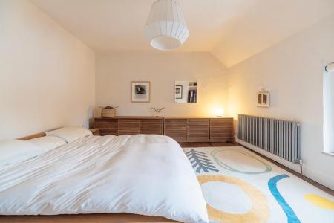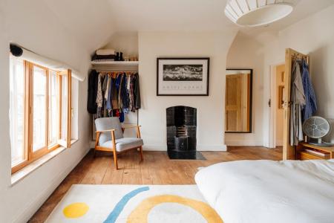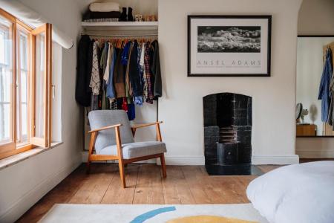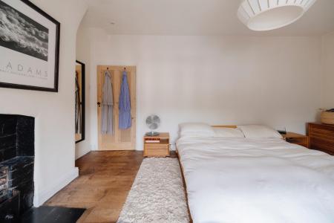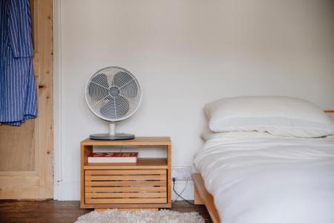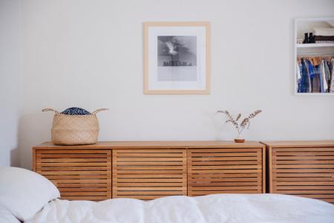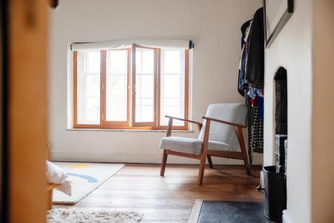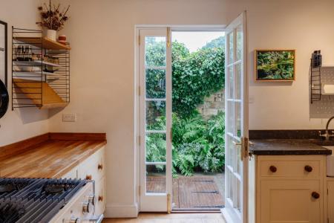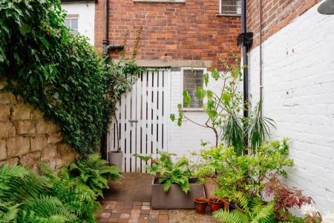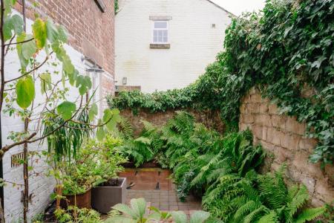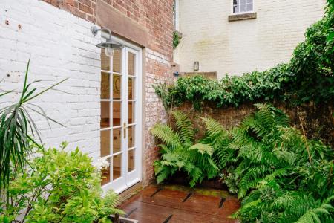- Stunning 3/4 Bed Townhouse
- Grade II Listed
- Central Location
- Private Courtyard To Rear
- Vaulted Cellar
- Beautifully Presented
- Gas Central Heating
- Viewing Highly Recommended
- No Upward Chain
3 Bedroom Townhouse for sale in Wirksworth
Occupying a central location in the popular and historic town of Wirksworth is this handsome, stone built, Grade II Listed property which dates back to the 1700s. Retaining many original features yet stylishly modernised, the home offers spacious and versatile accommodation set over four levels. The ground floor offers a fantastic open plan living/dining/kitchen as well as an entrance lobby and a guest cloakroom. To the first floor is a large sitting room/bedroom, the family bathroom, a utility room and a study/reception room/occasional bedroom. On the top floor there are two very well proportioned bedrooms. There is a cellar running the length of the building and a charming private courtyard to the rear. The property benefits from gas central heating with a Vaillant combination boiler and new radiators were fitted throughout in 2023. The home is in extremely good order and viewing is highly recommended. No upward chain.
A Brief History - Number 10 St John Street has been Grade II listed by English Heritage with deeds which date back to 1758. The building has been a public house in its past, known locally as "The Tiger" and before that the building formed part of the "Angel Inn". The home retains a wealth of original features including stone fireplaces and multi-paned sash windows with wooden shutters. The original ornate cast iron pub sign bracket is still attached to the front of the property.
Location - The property is located at the heart of Wirksworth, a market town which offers a good variety of shops, restaurants, pubs, cafes and an independent cinema. It has a lively arts and social scene including the famous Arts Festival which takes place every September. There are medical facilities and good schools nearby, and excellent transport links including regular bus services, trains from nearby Cromford, and you can even catch a steam train to Duffield on the Ecclesbourne Valley Railway on special occasions. The Derbyshire Dales offer beautiful countryside walks and cycle rides, and nearby Carsington Water has water sports, walks and wildlife. A short drive takes you into the Peak District National Park.
Accommodation -
Ground Floor - To the front of the home is a substantial six panelled door with semi-circular head and fanlight with gothic glazing bars. This opens into the
Entrance Lobby - 1.22m x 0.91m (4'0" x 2'11") - With a window light to the living room, hooks for hanging coats etc, oak flooring and a stripped pine door opening into the
Open Plan Living Room/Kitchen - 8.77m x 5.14m (28'9" x 16'10") - This is a very good sized reception room with solid oak flooring and a multi-paned sash window with timber shutters to the front aspect. The original and substantial gritstone fireplace provides a pleasant focal point and this houses the Clearview multi-fuel stone on a black slate hearth. The room is lit by wall lights and separating the living area and the kitchen area is a solid beech staircase which leads up to the first floor. A trap door beneath the staircase provides access to the cellar.
The kitchen area has a continuation of the oak flooring and is fitted with a range of base and drawer units with solid beech block worktop and contrasting 'Mandale' limestone worktop with open shelving above. Taking pride of place is the Mercury five ring gas range with double oven and grill. There is a Belfast sink with swan neck mixer tap over, a newly installed integrated Bosch dishwasher and space for a freestanding fridge freezer.
There is a multi-paned window to the side aspect and to the rear is a patio door providing access to the rear courtyard.
A stripped pine door opens to the
Rear Hallway - 1.83m x 1.30m (6'0" x 4'3" ) - Providing useful storage and having exposed ceiling timbers and a door opening to the
Guest Cloakroom - 1.75m x 0.95m (5'8" x 3'1") - With a multi-paned window to the rear aspect, this room has exposed ceiling timbers and is fitted with a dual flush WC and a pedestal wash hand basin with mixer tap.
First Floor - The staircase from the ground floor leads directly into the
Sitting Room/Study/Occasional Bedroom Four - 3.78m x 2.62m (12'4" x 8'7" ) - Used by the current owners as a sitting room, this space would work equally well as a home office or even a guest bedroom. There is an original stone feature fireplace with a decorative hearth and an original cast iron grate. The room is lit by inset spotlights and the sash window to the rear aspect allows very pleasant views.
An opening provides access to an inner landing where doors open to the other rooms on this floor and the staircase leads up to the second floor.
Family Bathroom - 2.66m x 1.66m (8'8" x 5'5") - A most stylish bathroom fitted with a quality white suite comprising pedestal wash hand basin with mixer tap, dual flush WC and a cast iron bath on claw feet with chrome overhead shower and stainless steel oval ceiling mounted shower rail. There is a window to the side aspect.
Utility - 1.85m x 1.32m (6'0" x 4'3") - With a window to the rear aspect and having space and plumbing for a washing machine as well as adjacent under counter space for a tumble dryer. The room is fitted with shelving and also houses the Vaillant combination boiler, installed in 2018.
Sitting Room/Bedroom Three - 5.19m x 3.93m (17'0" x 12'10" ) - A light, airy and well proportioned room which offers flexible accommodation in terms of being a third bedroom or an additional reception room. There is a front aspect multi-paned window enjoying views of the hillside beyond Wirksworth and having timber shutters and a window seat with built-in cupboards below. There are also built-in cupboards with shelving above to either side of the chimney breast and the handsome natural gritstone feature fireplace and hearth houses a Clearview multi-fuel stove. The room is lit by wall lights.
Second Floor - The staircase leading up from the first floor reaches the
Landing - With stripped pine doors to each side opening to the two double bedrooms.
Bedroom One - 5.05m x 3.90m (16'6" x 12'9" ) - A beautiful and spacious bedroom with original wide floorboards, a stripped pine window sill and original stone feature fireplace with painted brick back and cast iron grate with a stone hearth. The front aspect window benefits from secondary glazing and enjoys a superb outlook over the rooftops of central Wirksworth to the hillsides beyond.
Bedroom Two - 4.41m x 3.64m (14'5" x 11'11" ) - Another stunning room with wide stripped floorboards and an original brick feature fireplace with stone surround and cast iron grate. There is a rear aspect sealed unit double glazed Velux window as well as multi paned window which provides most pleasant and far reaching views. To one corner is built-in shelving and above this is access to the attic space.
Outside - To the rear of the property, accessed from the kitchen, is a charming block paved courtyard, fully enclosed by high stone walling and enjoying a good degree of privacy. There are access doors to the vaulted cellar and a gated area for the storage of bins. There is also access to Hammonds Court via a side door through the white gates off the courtyard.
Vaulted Cellar - 4.46m x 4.21m and 3.60m x 3.42m (14'7" x 13'9" and - Also accessed internally via the trap door beneath the staircase, this a most useful space which runs the length of the building and has the benefit of both power and light.
Council Tax Information - We are informed by Derbyshire Dales District Council that this home falls within Council Tax Band C which is currently £1977 per annum.
Directional Notes - From our office at Wirksworth Market Place, proceed down St John Street in the direction of Derby and number 10 is located after a short distance on the right hand side.
Important information
Property Ref: 26215_33336205
Similar Properties
Wyntor Avenue, Winster, Matlock
5 Bedroom Semi-Detached House | Offers in region of £350,000
We are delighted to offer For Sale this stone built, extended, five bedroom semi detached which is located just off the...
5 Bedroom Terraced House | Offers in region of £350,000
Grants of Derbyshire are pleased to offer For Sale, this spacious, five bedroom terraced family home, presented over fou...
3 Bedroom Commercial Property | Offers in region of £350,000
Grant's of Derbyshire are delighted to offer For Sale this semi-commercial property, occupying a superb position in the...
3 Bedroom Detached Bungalow | Offers in region of £359,995
Situated on a peaceful cul-de-sac in a popular residential area on the outskirts of the historic village of Cromford is...
4 Bedroom Link Detached House | Offers in region of £365,000
Occupying a peaceful cul-de-sac location within easy reach of Matlock town centre is this four bedroomed link detached p...
Meadow End, Wirksworth, Matlock
4 Bedroom Detached House | Offers in region of £365,000
We are delighted to offer For Sale, this four bedroom detached home which is located in this quiet cul-de-sac, just a sh...

Grant's of Derbyshire (Wirksworth)
6 Market Place, Wirksworth, Derbyshire, DE4 4ET
How much is your home worth?
Use our short form to request a valuation of your property.
Request a Valuation


