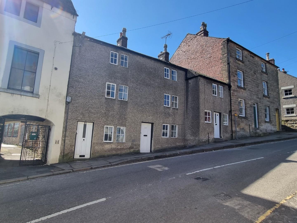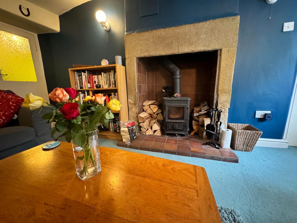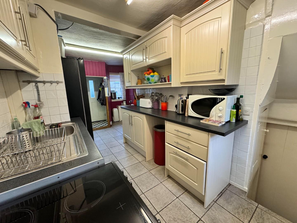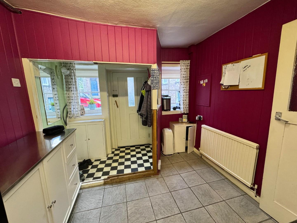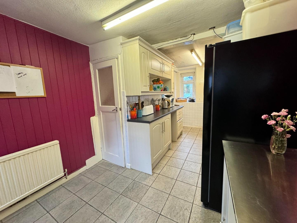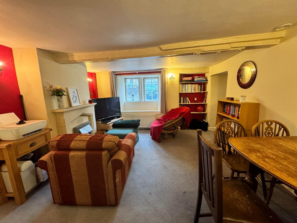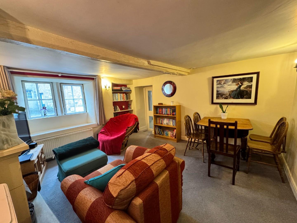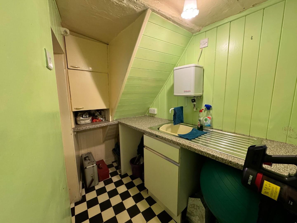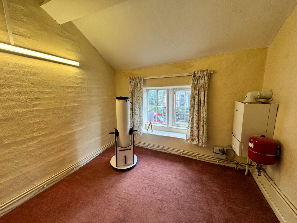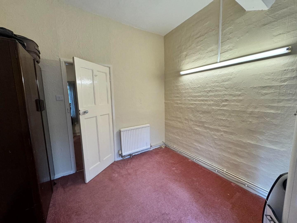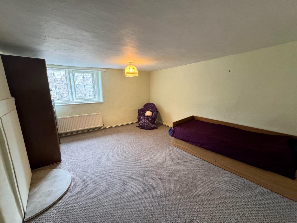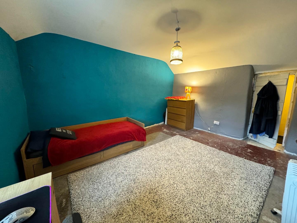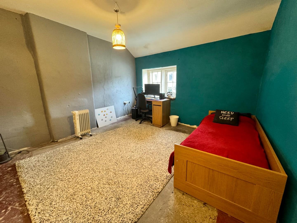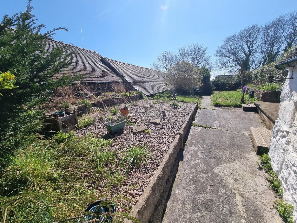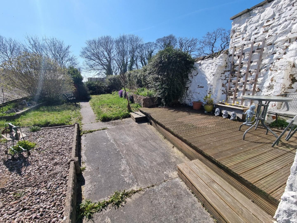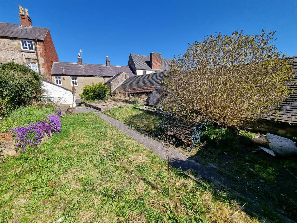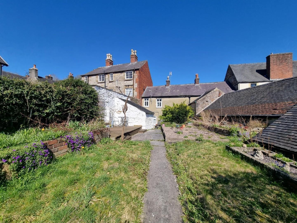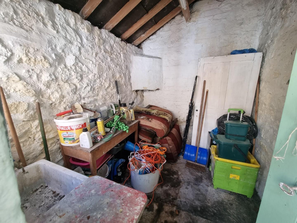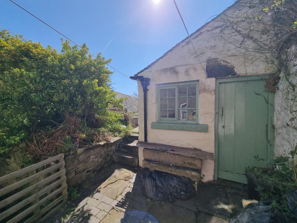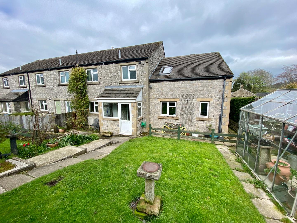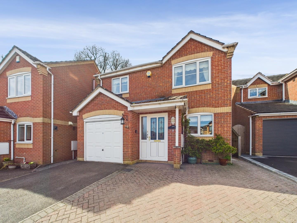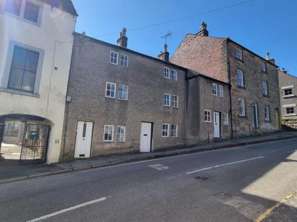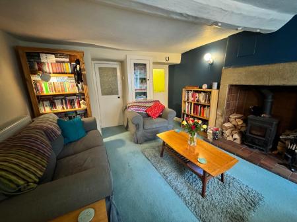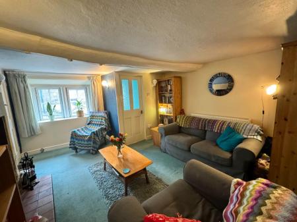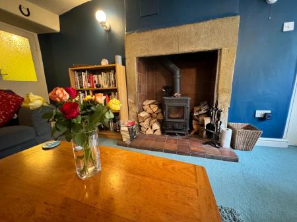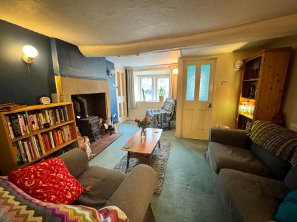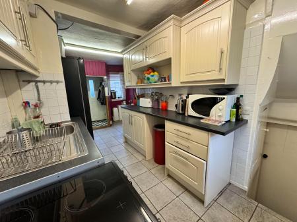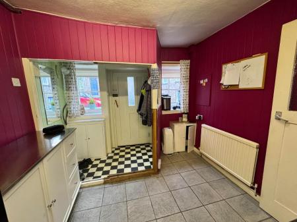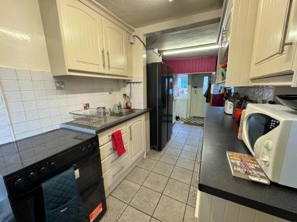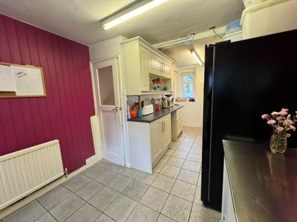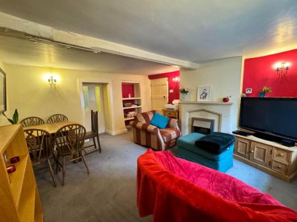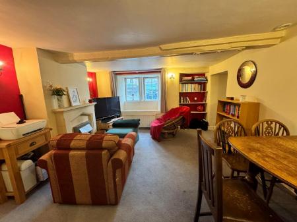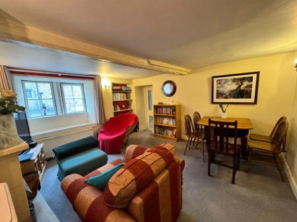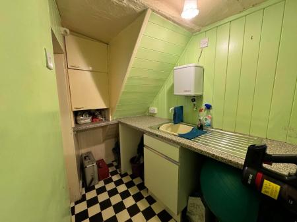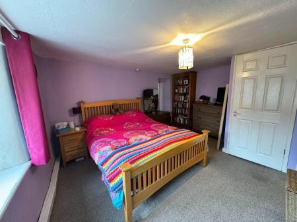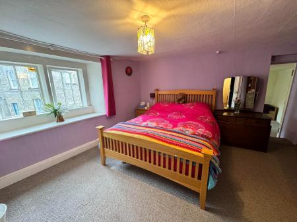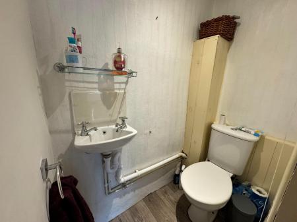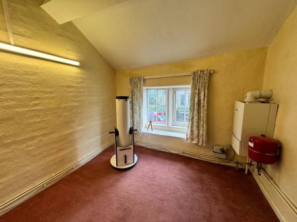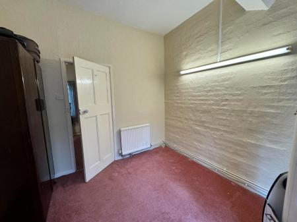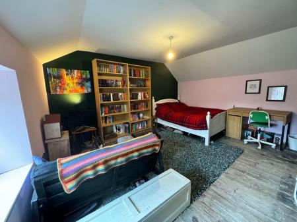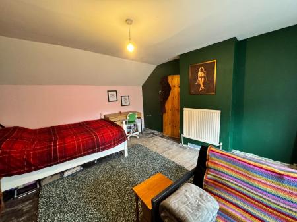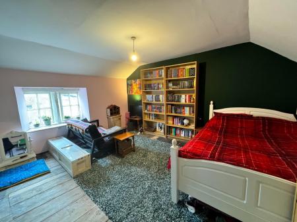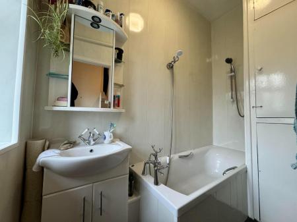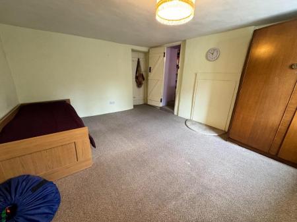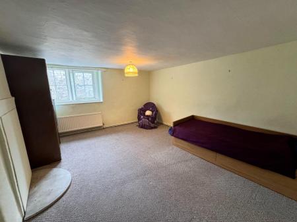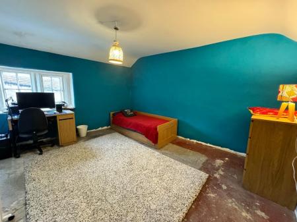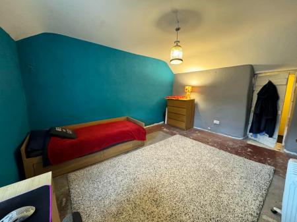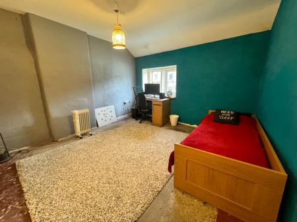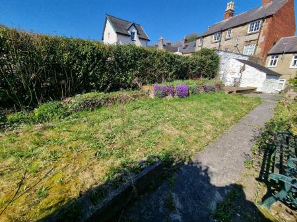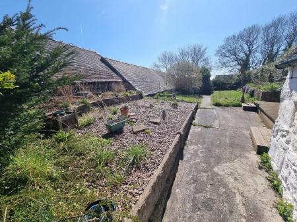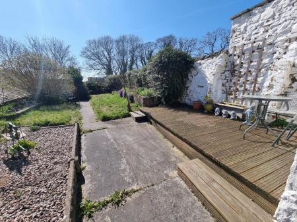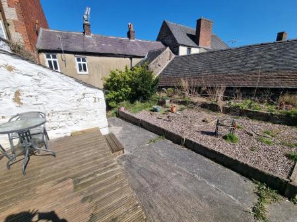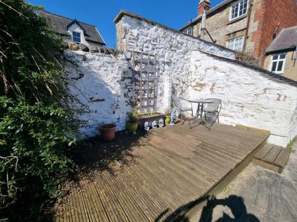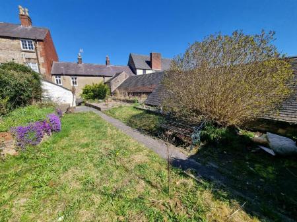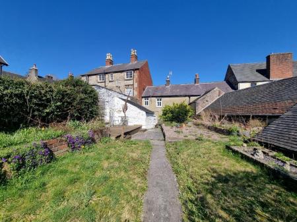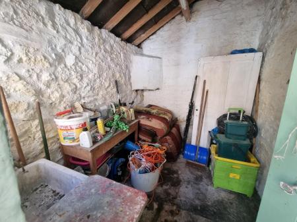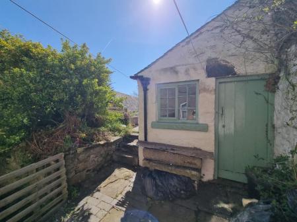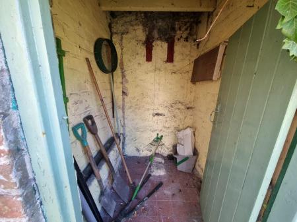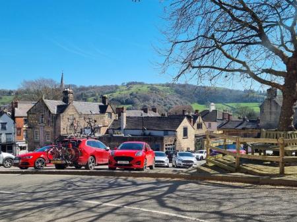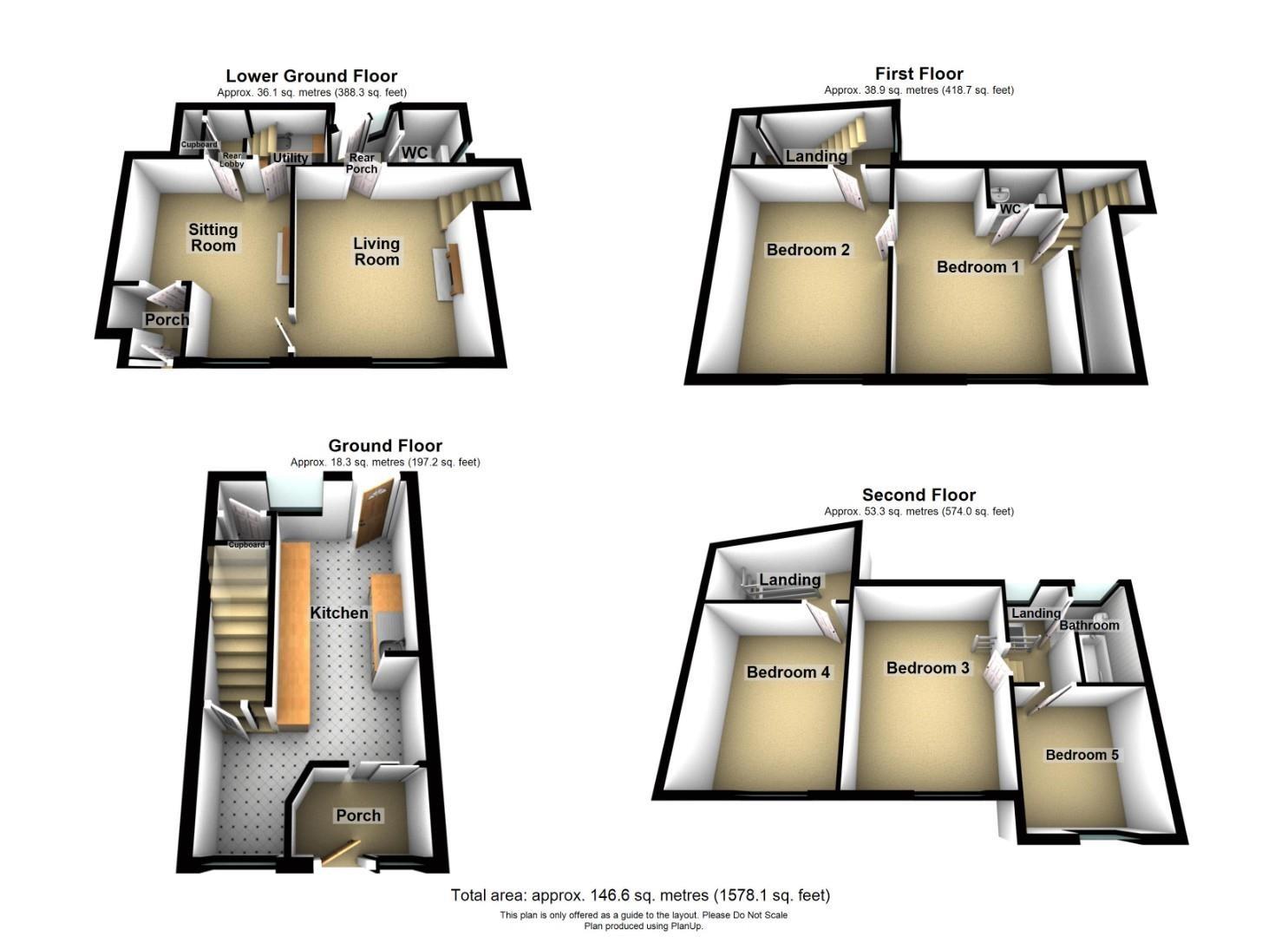- Terraced House
- Five Bedrooms
- South Facing Rear Garden
- Central Town Location
- Originally Two Cottages Converted Into One
- Energy Rating D
5 Bedroom Terraced House for sale in Wirksworth
Grants of Derbyshire are pleased to offer For Sale, this spacious, five bedroom terraced family home, presented over four floors and located right in the centre of the sought after town of Wirksworth. Dating back to circa 1836, this property used to be two homes which over the years were converted to one. It boasts lots of original features and has huge potential for a fantastic renovation project! Briefly comprising, Two Porches, Kitchen, Living Room, Sitting Room, Two Rear Lobbies, A Utility Room, Lower Ground Floor WC, Five Double Bedrooms, First Floor WC and a Family Bathroom. Outside there is a lovely rear South-facing garden that is very private and has a quaint decking area, lawn and gravelled area with plants and trees. There's also a coal bunker, outdoor store and potting shed. Free on-road parking can be found on West End itself or in a first-come first-served private car park across the road from the property on West End.
Ground Floor - This property can be accessed via two front entrance doors. Access from the top door leads directly into the:
Ground Floor Porch - 1.83m (max) x 1.15m (max) - With a front aspect window and space for coat and shoe storage. A sliding door opens into the:
Kitchen - 2.73m (max) x 4.65m (max) - A good sized room with dual aspect windows and a rear entrance door which leads out to the beautiful South-facing garden. This room is fitted with a range of cream shaker style wall, base and drawer units with a granite effect work top over with stainless steel sink. There's space for a free-standing oven (currently in situ) and a small table and chairs if desired. There's an under-stairs storage cupboard and stairs lead down to the:
Lower Ground Floor - Where a door opens directly into the:
Living Room - 3.61m x 3.84m - A spacious room with a front aspect window, beam to the ceiling and original inset shelving. This room has a feature stone fireplace with stone mantel & electric fire. Doors open to the Rear Lobby and the:
Sitting Room - 3.34m x 4.09m (max) - A second reception room which could be utilised in many different ways such as a dining room, bedroom, office or play room. Also with a front aspect window, beam to the ceiling and a beautiful feature fireplace with quarry tiled hearth and back, with stone mantel and a MORSO stove. One door leads to the Utility Room and another to the:
Lower Ground Floor Porch - Which provides direct access to the lower front entrance door to the front of the property on West End.
Utility Room - 1.71m x 1.28m (max) - With a side aspect window and fitted with a granite effect work top with stainless steel sink and a few handy wall and base units. There's also space and plumbing for an automatic washing machine. An opening leads into the:
Rear Lobby - 1.48m x 0.97m - With a rear aspect window and door which provide access to the coal bunker, outdoor steps and in turn, the beautiful South facing garden. An internal wooden door also opens to the:
Downstairs Wc - 1.31m x 1.24m - With a small side aspect window and fitted with a two piece suite consisting of dual flush WC and pedestal wash hand basin.
First Floor - The first floor can be accessed one of two ways. Either via a staircase from the Kitchen or from the Rear Lobby which is accessed via the Sitting Room and leads to a small landing with side aspect window.
Bedroom One - 4.19m (max) x 3.48m (max) - A spacious double bedroom with a front aspect window which overlooks West End. One door leads to Bedroom 2 but a second door opens into the:
Wc - 1.47m x 0.82m - Which is fitted with a two piece suite consisting of a dual flush WC and wall hung wash hand basin.
Bedroom Two - 4.16m x 3.41m - Another spacious double bedroom with a front aspect window which overlooks West End. A door from here leads to a rear landing (1.50m max x 3.40m) which has a side aspect window and storage cupboard.
Second Floor - The second floor can also be accessed one of two ways, either from the rear landing, off of Bedroom 2 which leads up more stairs to bedroom 4 or from the small landing area before Bedroom 1 where stairs rise to access Bedrooms 3, 4 and 5 and the Main Bathroom. Note, Bedroom 4 can only be accessed via the landing from Bedroom 2 as there is no attachment to the right hand side of the property.
Bedroom Four - 3.51m x 4.22m - A spacious double bedroom with a front aspect window overlooking West End.
Bedroom Three - 4.44m x 3.46m - Another spacious double bedroom with a front aspect window overlooking West End.
Bedroom Five - 2.96m x 2.85m - The smallest of the five bedrooms but still of double proportion with a front aspect window. The Worcester combi boiler is also located in this room.
Bathroom - 1.26m x 2.44m - With a rear aspect window with obscured glass and fitted with a two piece suite consisting of panelled bathtub with thermostatic shower over and a vanity style wash hand basin with handy storage cupboard beneath. There's also a ladder style heated towel rail and an airing cupboard.
Outside & Parking - This property benefits from a lovely South-facing rear garden. It's very private with a lovely decking area, ideal for sitting out on those summer evenings and there's a small lawn and gravelled area with plants and trees. In addition, there's a coal bunker (1.52m x 1.19m), an outdoor store (1.54m x 1.29m) and a large potting shed (2.59m x 2.02m). There's no allocated parking with this property but on-road parking can be found on West End itself or in a first-come first-served private car park across the road from the property on West End (10-12 spaces available).
Council Tax Information - We are informed by Derbyshire Dales District Council that this home falls within Council Tax Band C which is currently £1816 per annum.
Directional Notes - Take a right turn out of our office and proceed up West End where the property will be found on the bend, after the market place car park on the left hand side, identified by our For Sale board.
Property Ref: 26215_32990263
Similar Properties
Wyntor Avenue, Winster, Matlock
5 Bedroom Semi-Detached House | Offers in region of £350,000
We are delighted to offer For Sale this stone built, extended, five bedroom semi detached which is located just off the...
3 Bedroom Detached House | Offers in region of £350,000
We are delighted to present for sale this charming three-bedroom detached home, perfectly situated on a peaceful cul-de-...
2 Bedroom Semi-Detached House | Offers in region of £325,000
We are delighted to offer For Sale, this two bedroom, Grade II listed, semi detached cottage which is located just off t...
Meadow End, Wirksworth, Matlock
4 Bedroom Detached House | Offers in region of £365,000
We are delighted to offer For Sale, this four bedroom detached home which is located in this quiet cul-de-sac, just a sh...
4 Bedroom Link Detached House | Offers in region of £365,000
Occupying a peaceful cul-de-sac location within easy reach of Matlock town centre is this four bedroomed link detached p...
7 Bedroom End of Terrace House | Offers in region of £369,995
Grant's of Derbyshire are delighted to offer For Sale this deceptively spacious end terraced period property located at...

Grant's of Derbyshire (Wirksworth)
6 Market Place, Wirksworth, Derbyshire, DE4 4ET
How much is your home worth?
Use our short form to request a valuation of your property.
Request a Valuation
