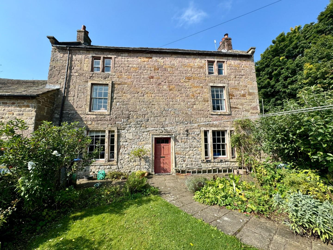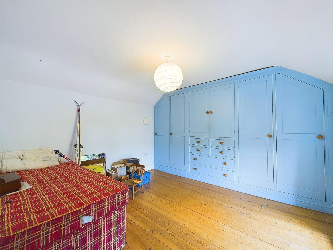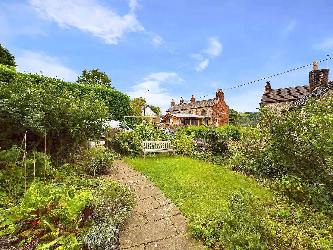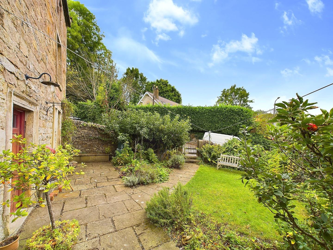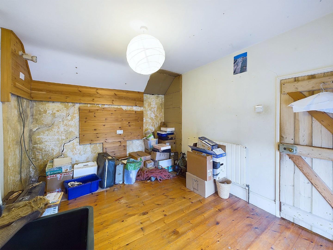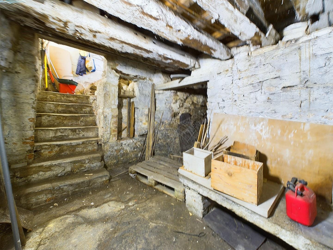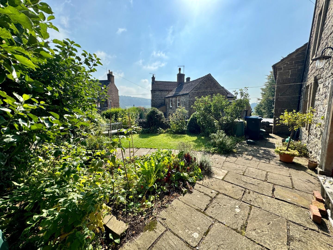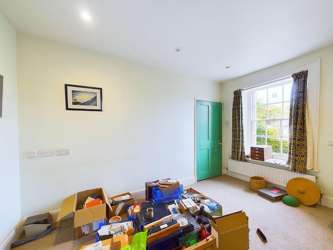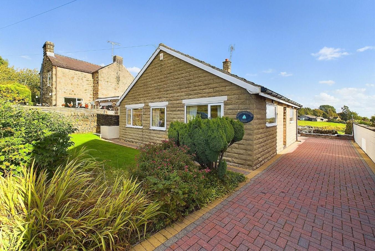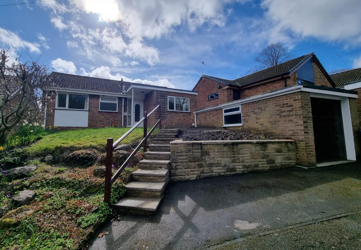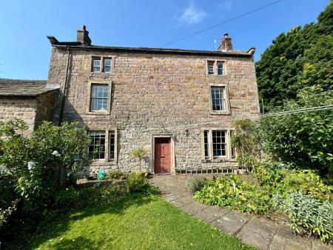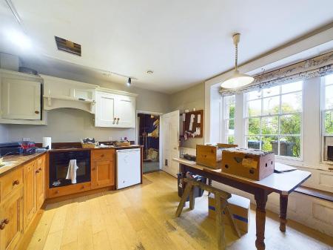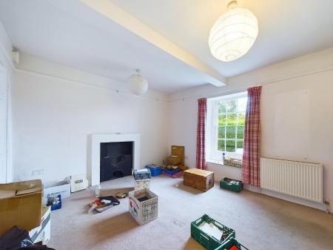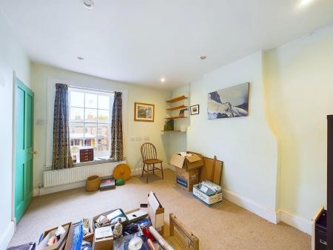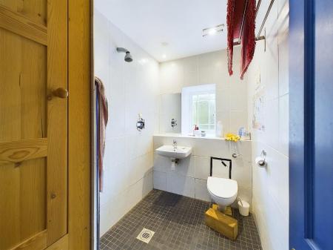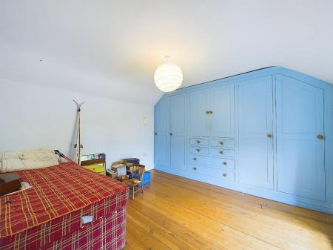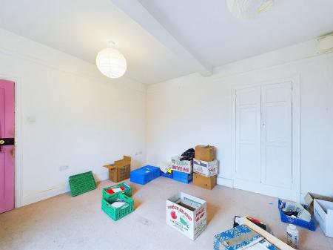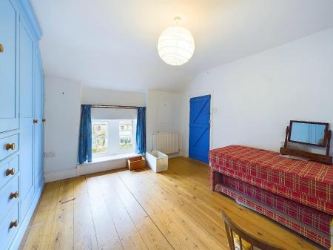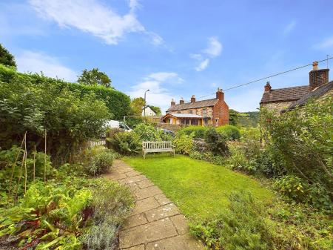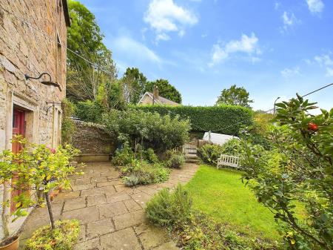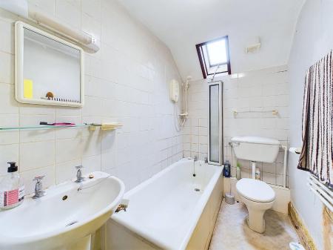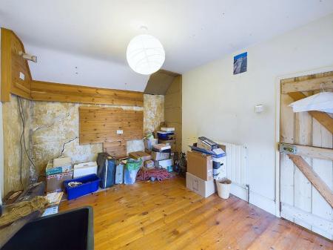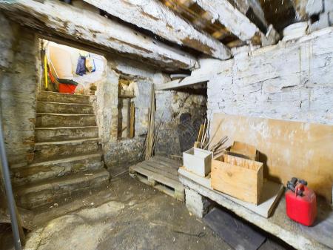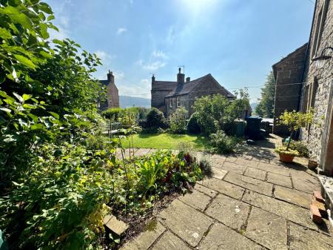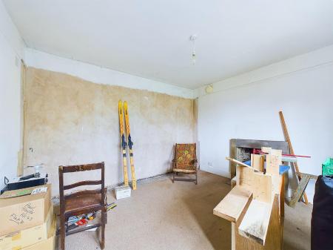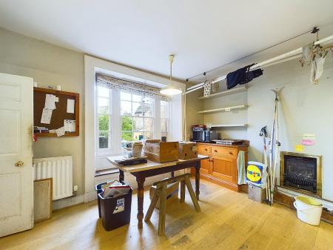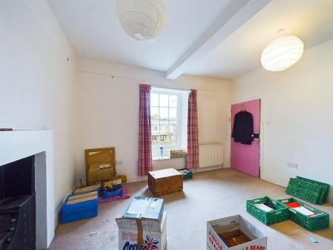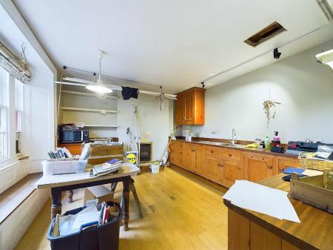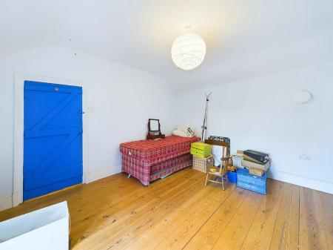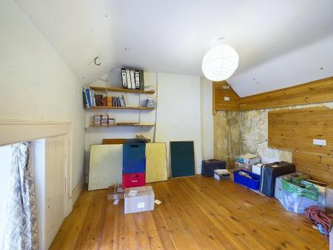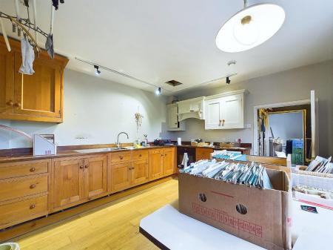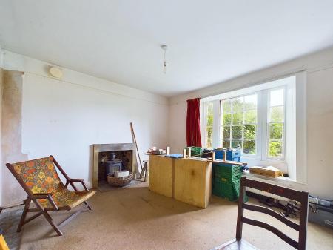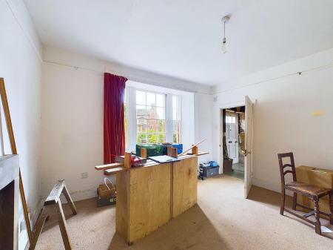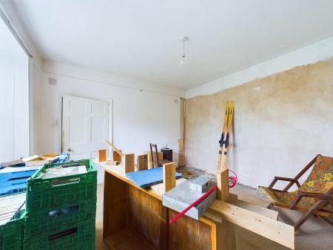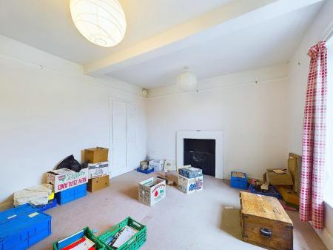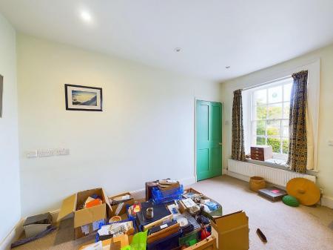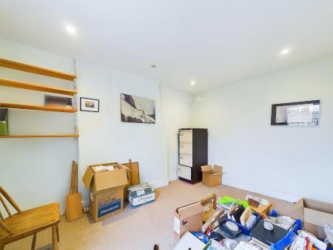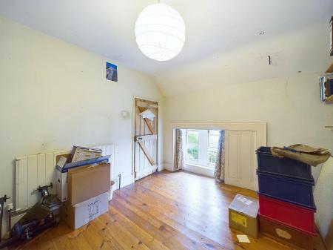- Four Bedroom Townhouse
- Located Just Off The Centre Of Wirksworth
- Lots of Character & Original Features
- Requires A Scheme of Refurbishment
- Huge Potential
- For Sale By Public Auction - Tuesday 10th December 2024
- Viewing Highly Recommended
- No Upward Chain
4 Bedroom Townhouse for sale in Wirksworth
For sale in our National Property Auction on Tuesday 10th December 2024. The National Property Auction will be conducted behind closed doors by auctioneers Andrew Parker and Graham Penny. The auction will be live-streamed online with remote bidding only. Registration for bidding will close at 12pm the day before the auction. The auction will commence at 10:00am.
Located on West End, just off the centre of this popular and thriving market town of Wirksworth, we are delighted to bring to market this stunning, four bedroomed, stone built townhouse. This home, whilst requiring a scheme of refurbishment, is presented over three floors and has a wealth of character and original features throughout. The accommodation comprises; entrance hall, sitting room, dining kitchen, a family bathroom, separate shower room and four double bedrooms. There is a central vacuum system and also a good sized cellar. Outside, there is a fully enclosed, well stocked foregarden with stone flagged seating area, an ideal spot to enjoy those stunning views down the town and across the surrounding hills and countryside. Viewing Highly Recommended. Virtual Tour Available.
Ground Floor - The property is accessed via the wooden gate where a central stone paved pathway leads through the foregarden and up to the part glazed door opening into the
Entrance Hallway - 1.88 x 1.81 (6'2" x 5'11") - With a tiled flooring and staircase that leads off to the first floor. Stone steps lead down to the cellar. The door on the left leads into the
Dining Kitchen - 4.31 x 3.61 (14'1" x 11'10") - With a pine wood flooring, this is a light and airy room with tall, multi-paned sash windows to the front aspect with side panelling and window seat which provides storage and is the location for the water stop cock. There is a range of hand made, solid wood, wall base and drawer units with work surface over with inset double bowl stainless steel sink with mixer tap over. Integrated appliances include an electric oven and induction hob with extractor hood over. Space and plumbing for a dishwasher and an under counter fridge. Set within the chimney breast there is a coal-effect gas fire. A wall cupboard houses the "Worcester" gas central heating boiler.
Sitting Room - 3.84 x 3.62 (12'7" x 11'10") - Another good sized room with front aspect multi-paned sash window. There is a stone fire surround with a cast iron, wood-burning stove set within.
First Floor - The staircase leads up from the entrance hall and arrives at the first floor landing. The staircase continues up to the second floor. The door on the left leads into
Bedroom One - 3.84 x 3.69 (12'7" x 12'1") - With original picture rails and stone fireplace with ornate cast iron fireplace set within. There is a multi-paned sash window with in-built window seat to the front aspect offering superb views down towards the centre of town and of the surrounding hills and countryside. Next door along, the first floor landing opens into the
Wet Room - 2.36 x 1.49 (7'8" x 4'10") - With full floor and wall tiling and a suite comprising of a walk-in shower with thermostatic shower fittings, a wall mounted wash basin with mixer tap over and a concealed cistern WC. There is a chrome heated towel rail and an airing cupboard providing storage for linen etc. Obscure glass, multi-paned window to the rear aspect.
Bedroom Two - 3.73 x 2.74 (12'2" x 8'11") - With high level power sockets and network points suitable for use as a home office. Multi-paned window to the front aspect.
Second Floor - On arrival at the second floor landing, the door on the left leads into
Bedroom Three - 3.66 x 3.19 (12'0" x 10'5") - Another double bedroom with front aspect sash window offering those aforementioned far-reaching views. There is a bank of fitted wardrobes, drawers and cupboards providing excellent storage.
Family Bathroom - 2.38 x 1.51 (7'9" x 4'11") - With a traditional white suite comprising of a panelled bath with electric shower over, a low flush WC and a pedestal sink. Heated towel rail and a conservation rooflight over.
Bedroom Four - 3.73 x 2.89 (12'2" x 9'5") - With stripped pine flooring and a low level sash window to the front aspect.
Lower Ground Floor - From the entrance hallway, stone steps lead down to the
Cellar - 3.36 x 2.39 (11'0" x 7'10") - Having electric light and an original stone thrawl, this space offers good storage for wine and household items.
Outside & Parking - Immediately to the front of the property there is a stone flagged seating area, ideal to sit and enjoy those views. A central pathway divides a lawned garden which is bordered by a variety of plants and trees and is fully enclosed by stone walling. Whilst there is no allocated parking with this home, the current vendors have enjoyed almost uninterrupted use of the unrestricted parking area immediately across the road.
Directional Notes - Take a right turn out of our office and proceed up West End and just before the road turning off towards Brassington, this home will be found on the left hand side as identified by our For Sale sign.
Council Tax Information - We are informed by Derbyshire Dales District Council that this home falls within Council Tax Band C which is currently £1977 per annum.
Guide Price & Reserve Price - Each property sold is subject to a Reserve Price. The Reserve Price will be within + or - 10% of the Guide Price. The Guide Price is issued solely as a guide so that a buyer can consider whether or not to pursue their interest. A full definition can be found within the Buyers Terms.
Online Auction Registration - To register to bid on the property, go to the SDL website and find the property details page which is where you will also find the lot number and also where you submit a remote bid. Prospective buyers must register no later than 12pm the day before the auction date. If you register after the cut off, it cannot be guaranteed that your registration will be processed.
Special Conditions Of Sale - The property is sold subject to any Special Conditions of Sale. These are contractual conditions that are included by the seller of the property - they are not part of SDL Property Auctions' terms and conditions. The Special Conditions of Sale are legally binding. You are taken to have read and accepted these at the point of bidding, even if you have not done so. The Special Conditions of Sale are available to read in the legal pack.
Auction Type - Unconditional With Variable Fee - For sale by online auction on Tuesday 10th December 2024. If you are the highest bidder, you must exchange legally binding contracts for the sale when the auction for the property comes to an end. You must then pay the applicable fees and deposit. You must complete the sale within 40 days unless the Special Conditions of Sale contained within the Legal Pack state otherwise.
Deposit Payable - On exchange of contracts, you must pay a non-refundable deposit equal to 5% of the actual purchase price of the property, subject to a minimum of £5,000. The deposit contributes towards the purchase price.
Payment Method - Applicable fees/deposit must be paid immediately after a winning bid has been placed. We do not accept payment by cash or cheque. Prior to the auction, we will email you to register your card details with our third-party provider, Stripe. Your card details will be stored on their secure online payment platform. Payment will only be taken from you in the event of a winning bid. In this case, you will be contacted by one of our representatives to make payment. If we cannot make contact with you within 24 hours after the auction ends, we reserve the right to charge your card if you do not respond to this email.
Auction Fees - The following non-refundable fees apply:
Buyer's Fee - payable on exchange of contracts. This is calculated as a percentage of the actual purchase price of the property. Either:
(a) 4.8% (including VAT) of the purchase price, for properties up to and including £250,000
(b) 3.6% (including VAT) of the purchase price for properties sold for over £250,000
The Buyer's Fee is subject always to a minimum of £6,000 (including VAT). The Buyer's Fee does not contribute to the purchase price.
There may be additional fees listed in the Special Conditions of Sale, which will be available to view within the legal pack. You must read the Special Conditions carefully before bidding. Any additional fees are included at the seller's discretion, not on the instruction of SDL Property Auctions, and will be in addition to any fees payable to us. SDL Property Auctions has limited control over the content of the Special Conditions of Sale.
Auction Event - The auction for this property will take place as an "Auction Event" behind closed doors with a live auctioneer and will be streamed online in real-time. The property will be sold alongside several other lots. Bids must be placed remotely - please see the below section on "Registration Process". The auction can be watched in real-time on the auction date on our home page:
The auction date applicable for the property is displayed on this page. It is not possible to provide a precise timeslot when this property will be auctioned on the day, because there are other lots being sold.
You are required to undertake identity checks before you can be authorised to bid. You must also provide your payment details. If you do not provide this information, your registration will not be processed.
Important information
This is not a Shared Ownership Property
Property Ref: 26215_33385106
Similar Properties
Mooredge Road, Near crich, Matlock
3 Bedroom Detached Bungalow | Offers in region of £320,000
Located in the hamlet of Parkhead, near Crich, is this detached three bedroomed bungalow in a good sized plot with excel...
Yokecliffe Avenue, Wirksworth, Matlock
3 Bedroom Detached Bungalow | Offers in region of £315,000
Occupying a peaceful location on a sought after residential estate in Wirksworth within easy reach of the town centre is...
2 Bedroom Cottage | Offers in region of £315,000
We are delighted to offer For Sale, this two double bedroomed, stone built cottage located just off the centre of this p...
3 Bedroom Detached Bungalow | Offers in region of £325,000
This delightful bungalow occupies a corner plot on a much sought after residential estate in Wirksworth just a short wal...
2 Bedroom Cottage | Offers in region of £325,000
We are delighted to offer For Sale, this two double bedroom, semi-detached cottage which is located in Tansley, a short...
Jacksons Ley, Middleton, Wirksworth
3 Bedroom Semi-Detached House | Offers in region of £329,995
This spacious and inviting, three bedroom, semi-detached family home, located in the much sought after development at Ho...

Grant's of Derbyshire (Wirksworth)
6 Market Place, Wirksworth, Derbyshire, DE4 4ET
How much is your home worth?
Use our short form to request a valuation of your property.
Request a Valuation
