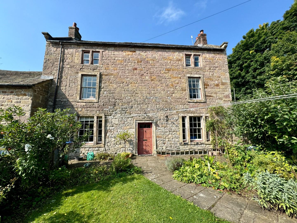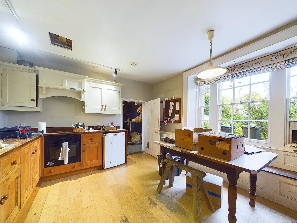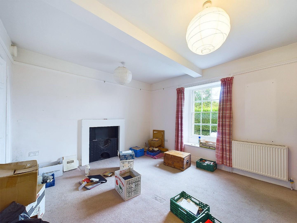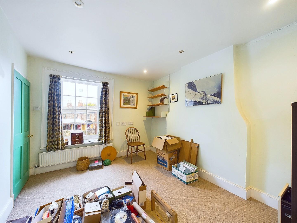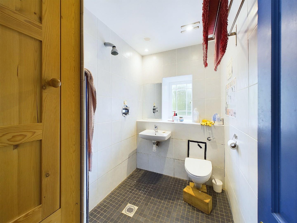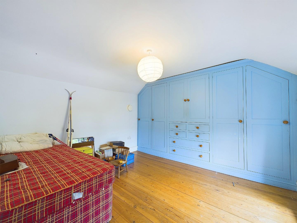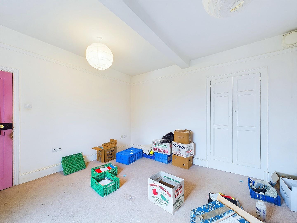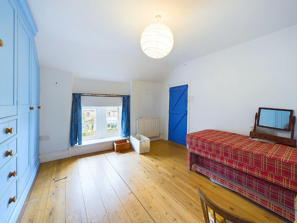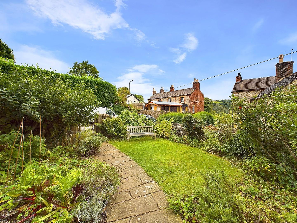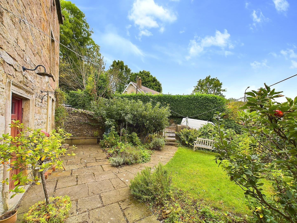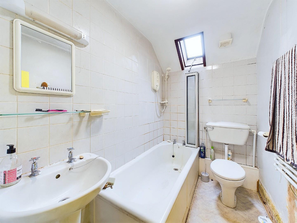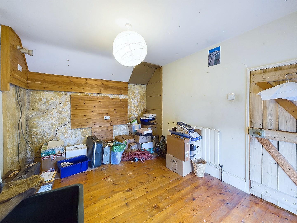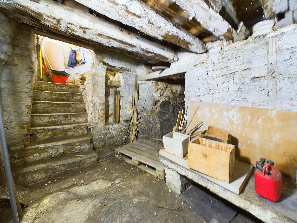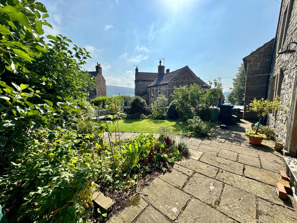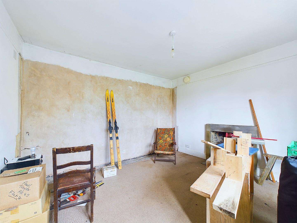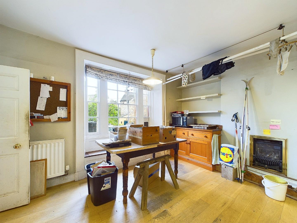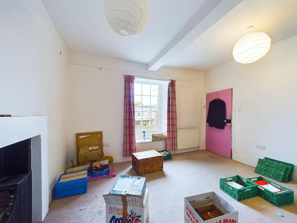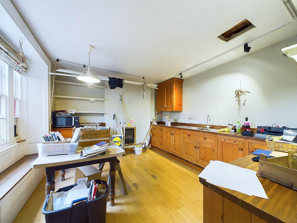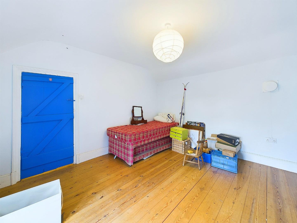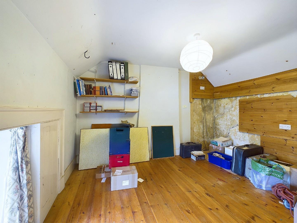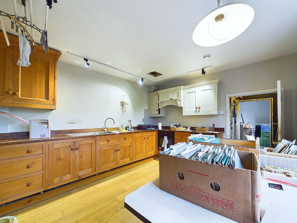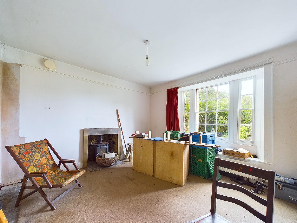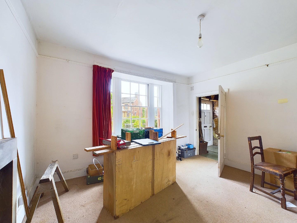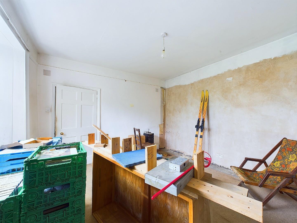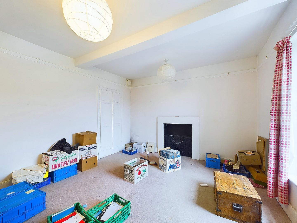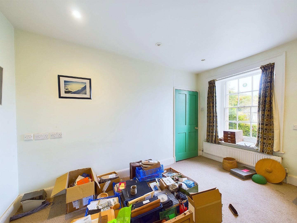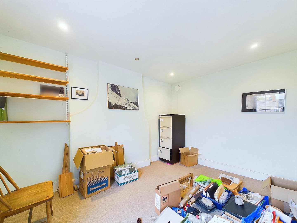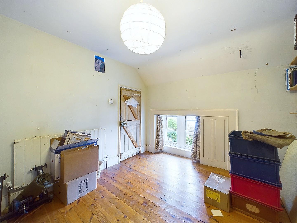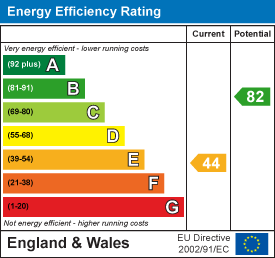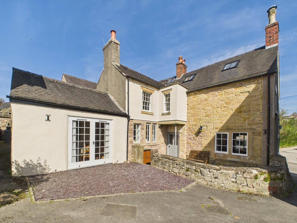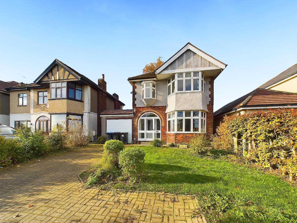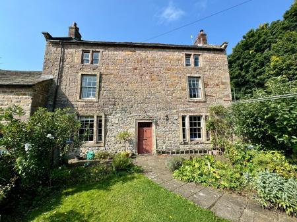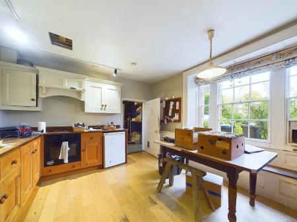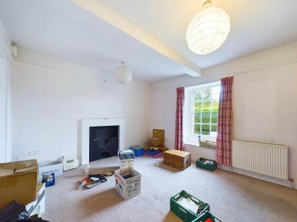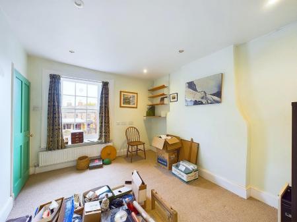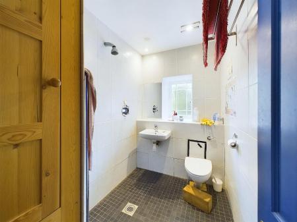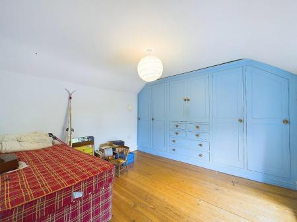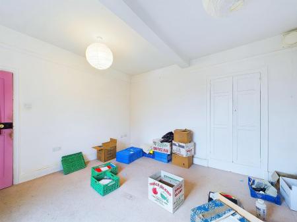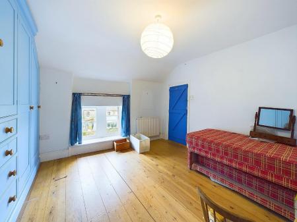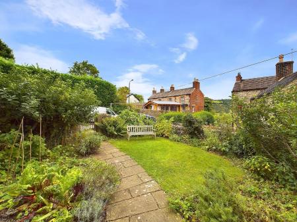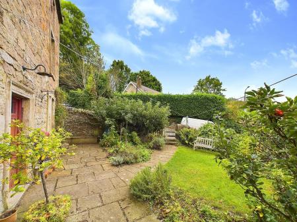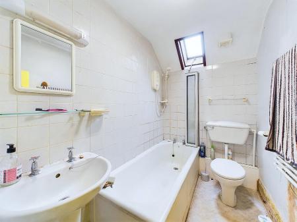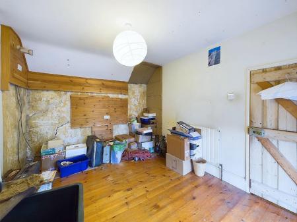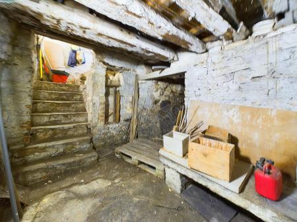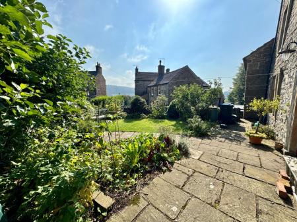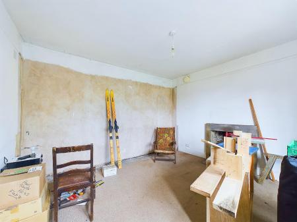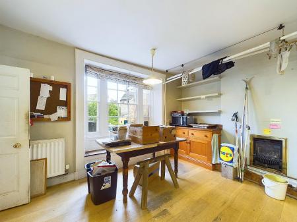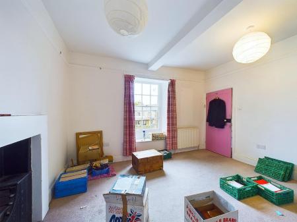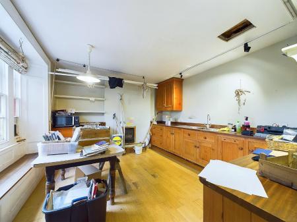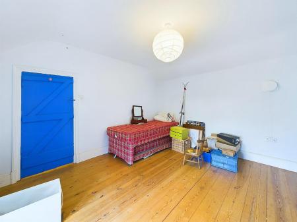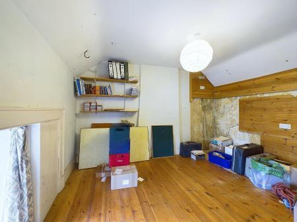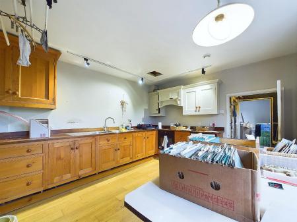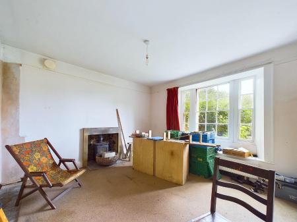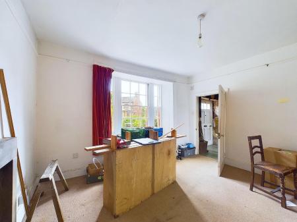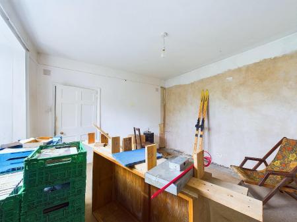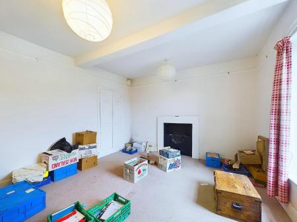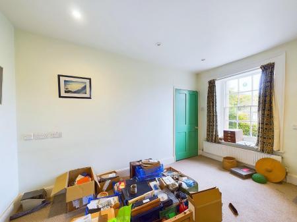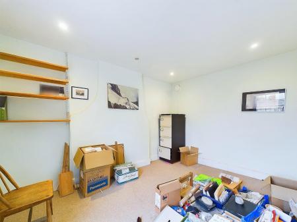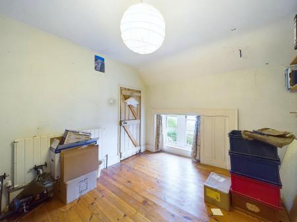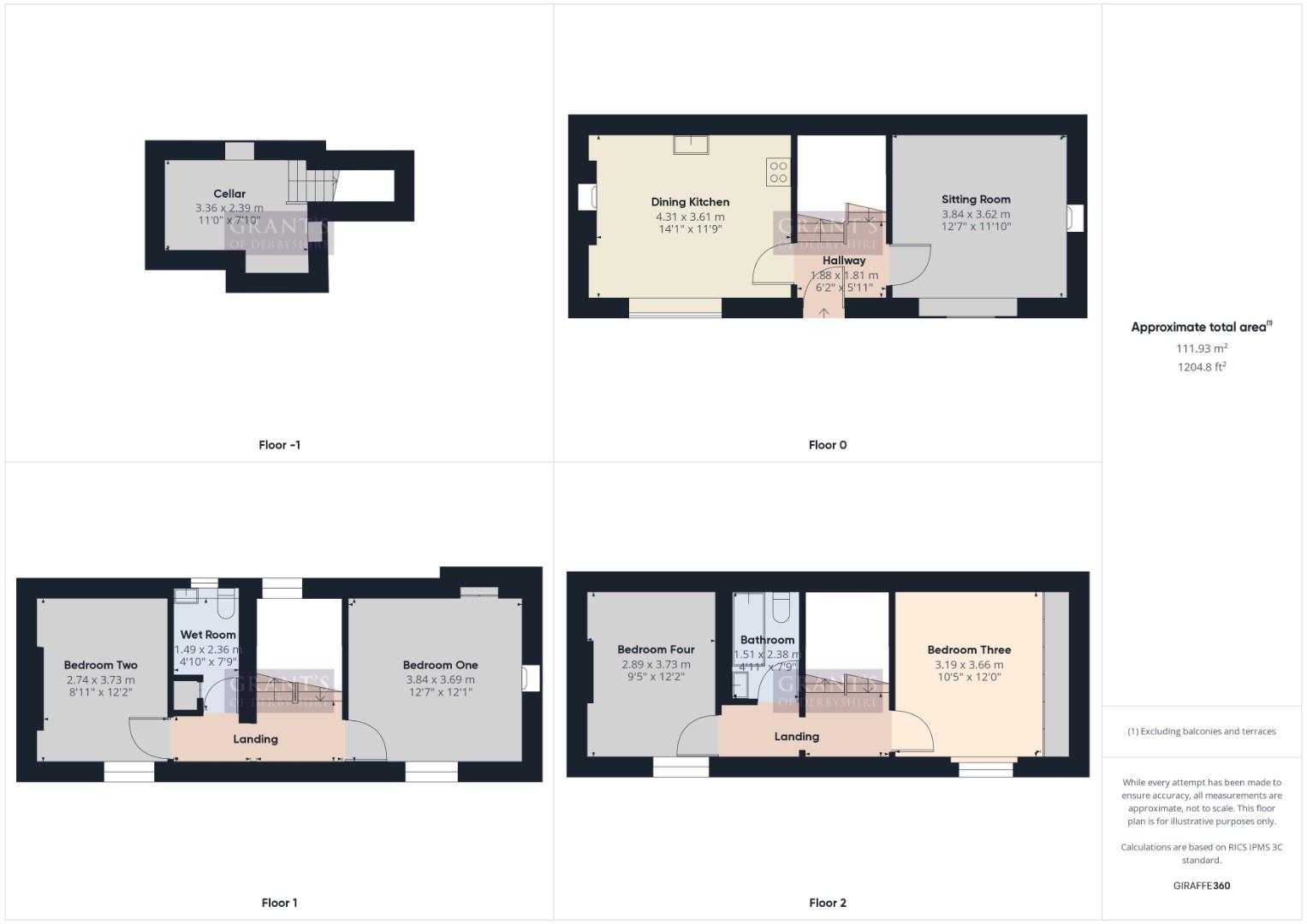- Four Bedroom Townhouse
- Located Just Off The Centre Of Wirksworth
- Lots of Character & Original Features
- Requires A Scheme of Refurbishment
- Huge Potential
- No Upward Chain
- Viewing Highly Recommended
4 Bedroom Townhouse for sale in Wirksworth
Located on West End, just off the centre of this popular and thriving market town of Wirksworth, we are delighted to bring to market this stunning, four bedroomed, stone built townhouse. This home, whilst requiring a scheme of refurbishment, is presented over three floors and has a wealth of character and original features throughout. The accommodation comprises; entrance hall, sitting room, dining kitchen, a family bathroom, separate shower room and four double bedrooms. There is a central vacuum system and also a good sized cellar. Outside, there is a fully enclosed, well stocked foregarden with stone flagged seating area, an ideal spot to enjoy those stunning views down the town and across the surrounding hills and countryside. Viewing Highly Recommended. Virtual Tour Available.
Ground Floor - The property is accessed via the wooden gate where a central stone paved pathway leads through the foregarden and up to the part glazed door opening into the
Entrance Hallway - 1.88 x 1.81 (6'2" x 5'11") - With a tiled flooring and staircase that leads off to the first floor. Stone steps lead down to the cellar. The door on the left leads into the
Dining Kitchen - 4.31 x 3.61 (14'1" x 11'10") - With a pine wood flooring, this is a light and airy room with tall, multi-paned sash windows to the front aspect with side panelling and window seat which provides storage and is the location for the water stop cock. There is a range of hand made, solid wood, wall base and drawer units with work surface over with inset double bowl stainless steel sink with mixer tap over. Integrated appliances include an electric oven and induction hob with extractor hood over. Space and plumbing for a dishwasher and an under counter fridge. Set within the chimney breast there is a coal-effect gas fire. A wall cupboard houses the "Worcester" gas central heating boiler.
Sitting Room - 3.84 x 3.62 (12'7" x 11'10") - Another good sized room with front aspect multi-paned sash window. There is a stone fire surround with a cast iron, wood-burning stove set within.
First Floor - The staircase leads up from the entrance hall and arrives at the first floor landing. The staircase continues up to the second floor. The door on the left leads into
Bedroom One - 3.84 x 3.69 (12'7" x 12'1") - With original picture rails and stone fireplace with ornate cast iron fireplace set within. There is a multi-paned sash window with in-built window seat to the front aspect offering superb views down towards the centre of town and of the surrounding hills and countryside. Next door along, the first floor landing opens into the
Wet Room - 2.36 x 1.49 (7'8" x 4'10") - With full floor and wall tiling and a suite comprising of a walk-in shower with thermostatic shower fittings, a wall mounted wash basin with mixer tap over and a concealed cistern WC. There is a chrome heated towel rail and an airing cupboard providing storage for linen etc. Obscure glass, multi-paned window to the rear aspect.
Bedroom Two - 3.73 x 2.74 (12'2" x 8'11") - With high level power sockets and network points suitable for use as a home office. Multi-paned window to the front aspect.
Second Floor - On arrival at the second floor landing, the door on the left leads into
Bedroom Three - 3.66 x 3.19 (12'0" x 10'5") - Another double bedroom with front aspect sash window offering those aforementioned far-reaching views. There is a bank of fitted wardrobes, drawers and cupboards providing excellent storage.
Family Bathroom - 2.38 x 1.51 (7'9" x 4'11") - With a traditional white suite comprising of a panelled bath with electric shower over, a low flush WC and a pedestal sink. Heated towel rail and a conservation rooflight over.
Bedroom Four - 3.73 x 2.89 (12'2" x 9'5") - With stripped pine flooring and a low level sash window to the front aspect.
Lower Ground Floor - From the entrance hallway, stone steps lead down to the
Cellar - 3.36 x 2.39 (11'0" x 7'10") - Having electric light and an original stone thrawl, this space offers good storage for wine and household items.
Outside & Parking - Immediately to the front of the property there is a stone flagged seating area, ideal to sit and enjoy those views. A central pathway divides a lawned garden which is bordered by a variety of plants and trees and is fully enclosed by stone walling. Whilst there is no allocated parking with this home, the current vendors have enjoyed almost uninterrupted use of the unrestricted parking area immediately across the road.
Directional Notes - Take a right turn out of our office and proceed up West End and just before the road turning off towards Brassington, this home will be found on the left hand side as identified by our For Sale sign.
Council Tax Information - We are informed by Derbyshire Dales District Council that this home falls within Council Tax Band C which is currently £1977 per annum.
Property Ref: 26215_33571015
Similar Properties
3 Bedroom Detached Bungalow | Offers in region of £300,000
Grant's of Derbyshire are pleased to offer For Sale, this three bedroom detached bungalow, located on a peaceful cul-de-...
2 Bedroom Commercial Property | Offers in region of £300,000
We are delighted to offer For Sale, this town centre, three storey character town house with substantial 2 bedroom livin...
2 Bedroom Townhouse | Offers in region of £300,000
We are delighted to offer For Sale, this town centre, three storey character town house with substantial 2 bedroom livin...
Cromford Road, Wirksworth, Matlock
2 Bedroom Semi-Detached House | £305,000
Conveniently located within easy walking distance of the centre of the ever popular market town of Wirksworth is this tw...
3 Bedroom Cottage | Offers in region of £315,000
Located just above the Market Place in the sought-after town of Wirksworth, this charming three-bedroom end-terrace cott...
3 Bedroom Detached House | Offers in region of £315,000
Offered with No Upward Chain, we are delighted to offer For Sale this spacious detached family home ideally located on t...

Grant's of Derbyshire (Wirksworth)
6 Market Place, Wirksworth, Derbyshire, DE4 4ET
How much is your home worth?
Use our short form to request a valuation of your property.
Request a Valuation
