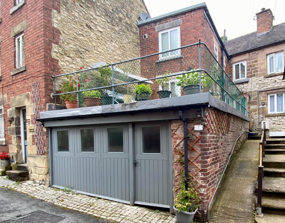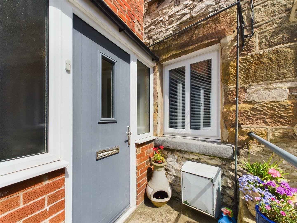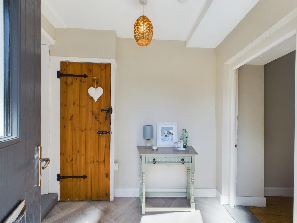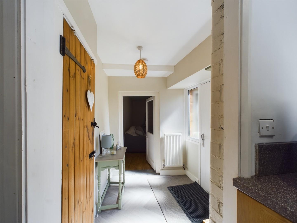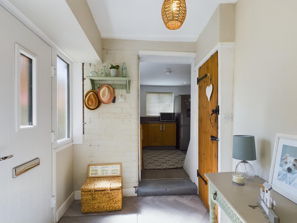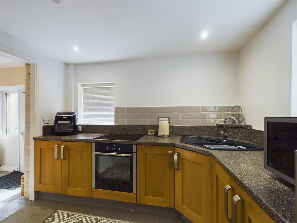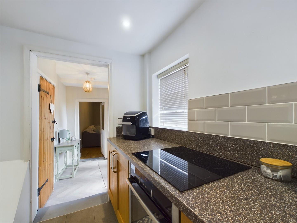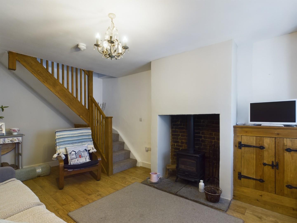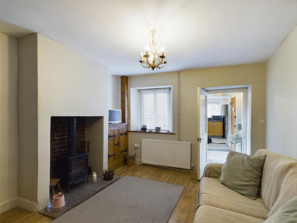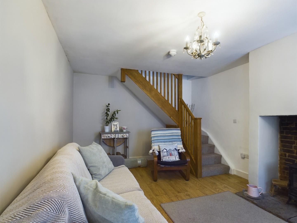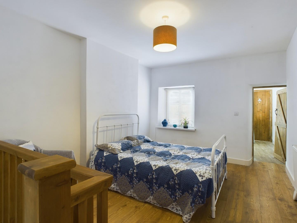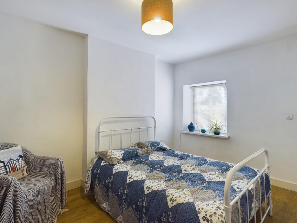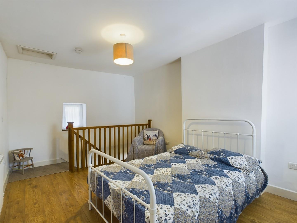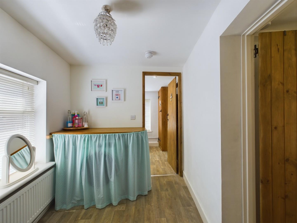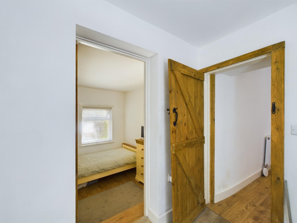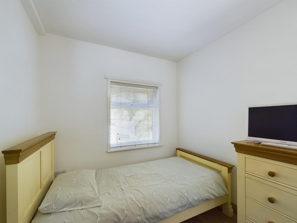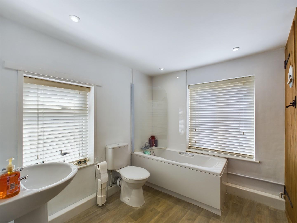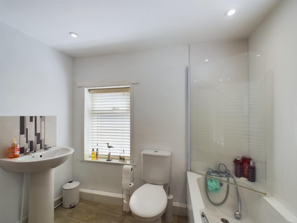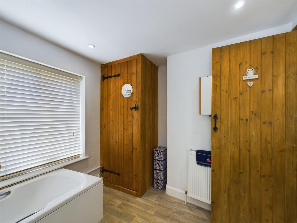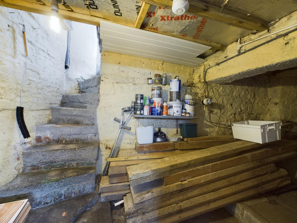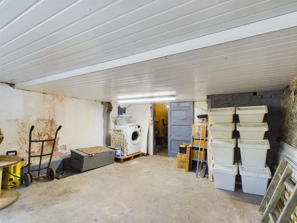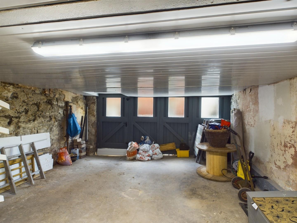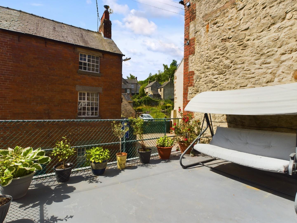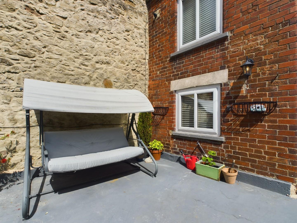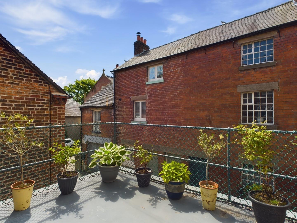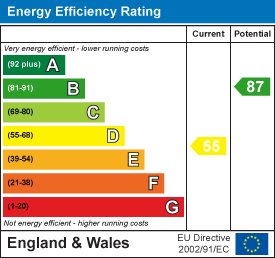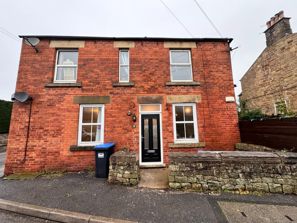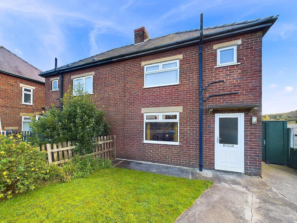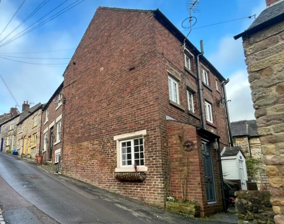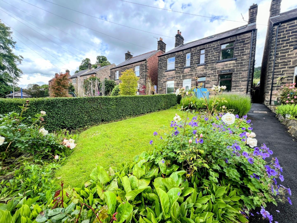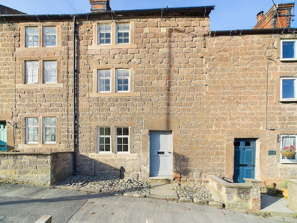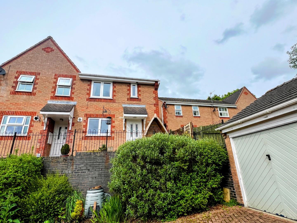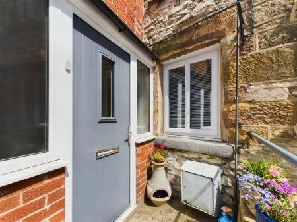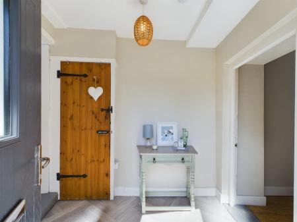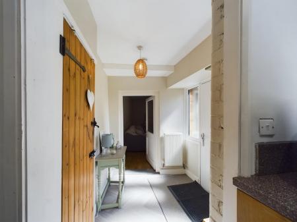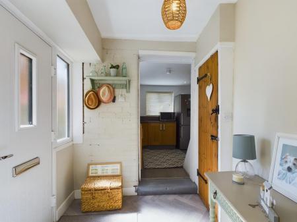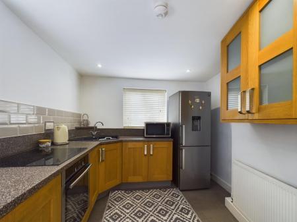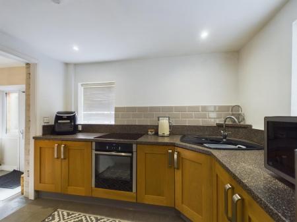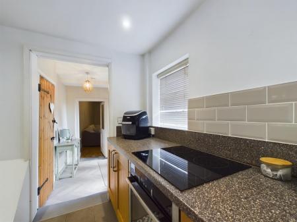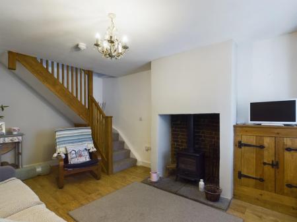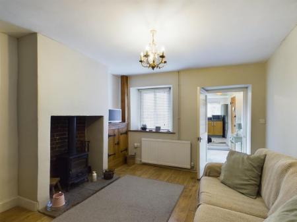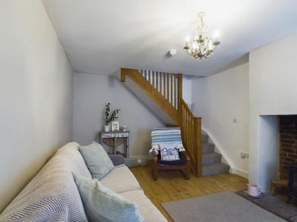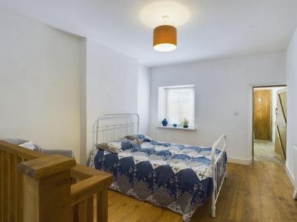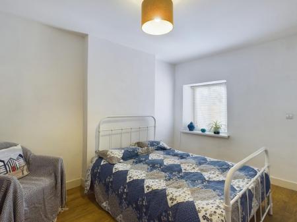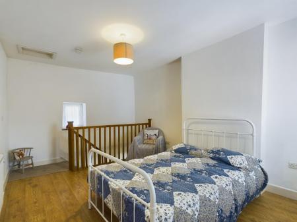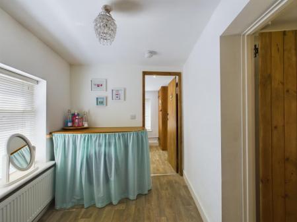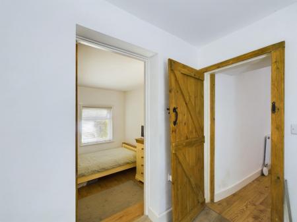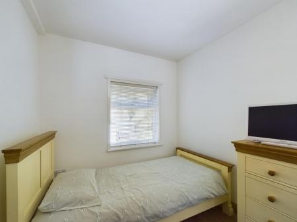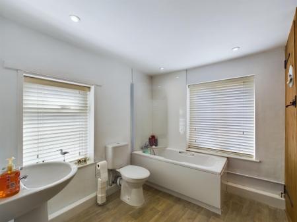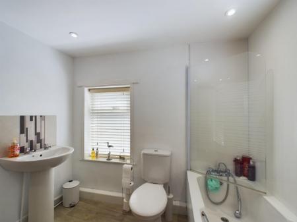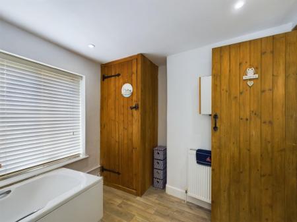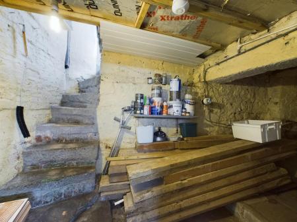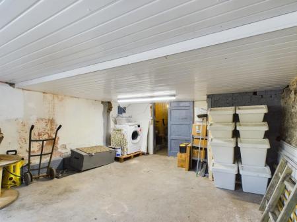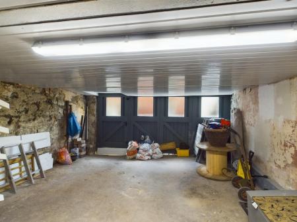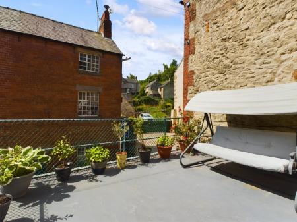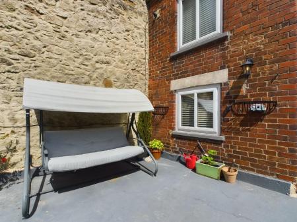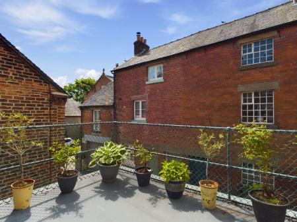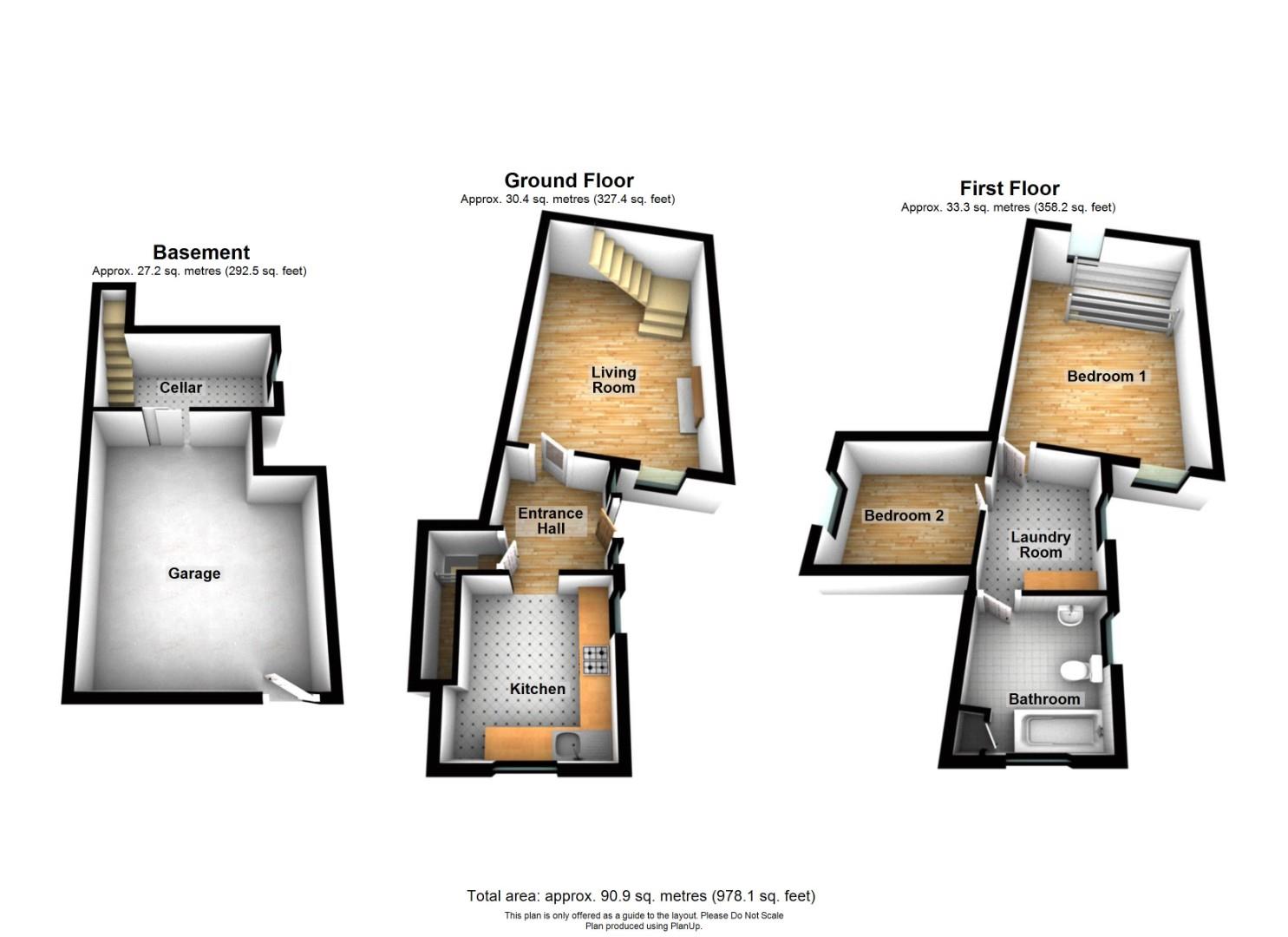- Two Bedrooms
- Sought After Location
- Close To Town Centre
- Pleasant Terrace
- Gas Central Heating & Double Glazing
- Energy Rating D
- VT Available
- Garage & Cellar
- No Upward Chain
2 Bedroom Terraced House for sale in Wirksworth
Located in one of the most sought after and popular areas of Wirksworth, Grant's of Derbyshire are pleased to offer For Sale this two bedroomed property. The accommodation, in an elevated position, briefly comprises entrance hallway, kitchen, living room with multi-fuel stove, bathroom and two bedrooms. Beneath the house is a cellar and a good sized garage. There is a very pleasant outdoor seating area above this garage. The home benefits from gas central heating and has been fitted with new uPVC double glazed windows throughout. In the past seven years, under the current ownership, further work has been carried out, including a new roof, new radiators and new doors. Viewing Recommended. VT available.
Ground Floor - Accessed via the ramp or steps leading up from The Dale, the property is entered via the door with obscured glass windows to each side which opens to the
Entrance Hall - 1.94m x 1.82m (max) (6'4" x 5'11" (max)) - A pleasant and light area with doors providing access from here to the living room, the cellar and the
Kitchen - 2.92m x 2.78m (max) (9'6" x 9'1" (max)) - With tiled flooring, this kitchen is fitted with a range of quality base units with work surfaces, matching up stands and a contemporary style inset corner sink. There is an integrated Neff electric oven with four ring electric hob over and there is ample space for a freestanding fridge freezer. The room is lit by inset spotlights and there is a window to the side aspect as well as the front.
Living Room - 4.86m x 3.30m (max) (15'11" x 10'9" (max)) - This is a good sized living room which has wood effect flooring and a window to the front aspect. The fireplace provides a pleasant focal point and this houses the multi-fuel stove on the raised hearth. There is a built-in cupboard adjacent to the chimney breast and an additional cupboard beneath the staircase to the rear of the room leading up to the
First Floor - The stairs rising from the living room lead directly into the
Bedroom One - 4.60m x 3.10m (max) (15'1" x 10'2" (max)) - This is a spacious double bedroom with a window to the front aspect as well as a small window to the rear.
A timber door opens to the
Laundry Room - 2.95m x 2.09m (max) (9'8" x 6'10" (max)) - This could work equally well as a study but is used by the current owner as a craft room/laundry room with the necessary plumbing for a washing machine. Timber doors open to the bathroom and
Bedroom Two - 2.67m x 2.27m (8'9" x 7'5") - There is a step down into this room which has a window to the side elevation.
Bathroom - 2.46m x 2.17m (max) (8'0" x 7'1" (max)) - This bathroom is of a good size and has windows to both the front and side aspects. With wood effect flooring, it is fitted with a three piece suite comprising low flush WC, pedestal wash hand basin and a panelled bath. The room is lit by inset spotlights and to one corner is a built-in cupboard which houses the Ideal combination boiler.
Basement - Stone steps lead down from the entrance hall to the
Cellar - 3.52m x 1.83m (11'6" x 6'0") - With power and light and a sliding door proving internal access to the
Garage - 5.18m x 4.26m (max) (16'11" x 13'11" (max)) - A real rarity in this location!
Outside - Above the garage is a most pleasant area with ample space for seating, outside dining, plants....a delightful spot.
Council Tax Information - We are informed by Derbyshire Dales District Council that this home falls within Council Tax Band B which is currently £1730 per annum.
Directional Notes - From our Wirksworth office proceed left along the parade of shops bearing round to the left onto Dale End. Bear left again up The Dale. Walk a short distance up and number 7 will be found on the right hand side.
Property Ref: 26215_33223937
Similar Properties
Chesterfield Road, Two Dales, Matlock
2 Bedroom Flat | Offers in region of £199,995
Offered with No Upward Chain, Grant's of Derbyshire are delighted to offer For Sale, this ground floor, two bedroom flat...
King Street, Middleton by Wirksworth
3 Bedroom Semi-Detached House | Offers in region of £199,995
Occupying a cul-de-sac location close to the centre of the popular village of Middleton-by-Wirksworth is this three bedr...
Greenhill, Wirksworth, Matlock
2 Bedroom Terraced House | Offers in region of £199,500
Grant's of Derbyshire are delighted to offer For Sale this three storey, two bedroom cosy cottage in a most sought after...
3 Bedroom Cottage | Offers in region of £220,000
This charming three bedroom, semi detached, stone built home is now available For Sale in the much sought after town of...
3 Bedroom Terraced House | £225,000
This delightful, historic cottage with off-road parking is close to the centre of the sought after village of Cromford....
3 Bedroom End of Terrace House | Offers in region of £225,000
This very well presented three bedroom, end terrace house, located on a quiet cul-de-sac in the popular town of Matlock,...

Grant's of Derbyshire (Wirksworth)
6 Market Place, Wirksworth, Derbyshire, DE4 4ET
How much is your home worth?
Use our short form to request a valuation of your property.
Request a Valuation
